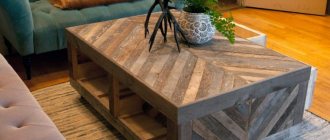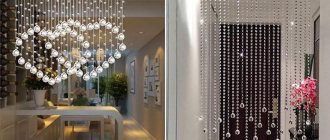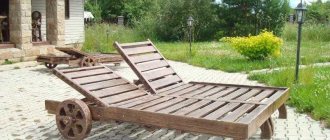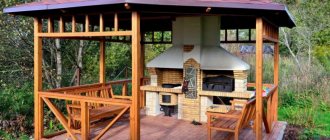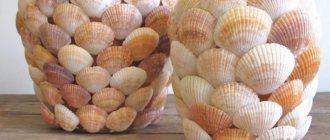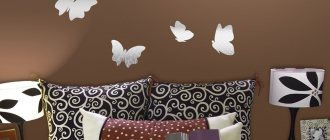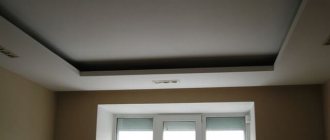Arched structures in the interior have remained at the peak of fashion for many years: they allow you to beautifully design a doorway in places where for some reason it is not possible to install a door. The most common uses of plasterboard half-arches are inside residential premises. Such arches and semi-arches will become a worthy decoration of a doorway or part of an interior partition in the living room, will be convenient in the kitchen or in the hallway - in places where daily traffic is quite high, and will add charm to the interior design. The ease of working with plasterboard, the main material for a semi-arch, allows even novice craftsmen to make such a structure with their own hands.
Semi-arch made of plasterboard: where to start preparing
What is a semi-arch? This is a design that, like a classic arch, is based on a circle, but if half a circle is taken to make an arched vault, for a semi-arch, quite logically, only a quarter will be needed.
Important: GCR has a small thickness (up to 6.5 mm), which allows it to be easily bent to create curved parts. In the absence of gypsum plasterboard, you can use plasterboard ceiling plasterboard.
Often, a semi-arch is an option for covering an opening with one rounded corner, while the second can remain straight. The fillet can be based on the diameter of the circle for a classic arch inscribed in the opening. Another option is a semi-arch, created on the basis of a circle with a larger diameter than the width of the opening, then the rounding of the corner will be small.
To create a semi-arch with your own hands you will need the following materials:
- Sheets of arched plasterboard (GKL);
- Profiles for mounting plasterboard: guide 27x28mm and ceiling 60x27mm;
- Putty on drywall;
- Reinforcement tape (serpyanka);
- Acrylic primer;
- Putty for interior work;
- Arched protective corner (plastic or aluminum);
- Drywall self-tapping screws 25 or 30mm long;
- Dowels-nails for mounting guides (size 6xh0 or 6x60);
- Sealant for profiles.
The amount of materials is calculated depending on the size of the opening and the shape of the semi-arch.
In addition, special tools will also be useful:
- A paint knife for cutting drywall (you can use a jigsaw);
- Roulette;
- Water or laser level;
- Metal scissors for cutting profiles and corners;
- Hammer;
- Hammer;
- Screwdriver;
- Spatulas.
Making a semi-arch is a simple and inexpensive process, but it requires care in measurements and accuracy in calculations.
This is where all the work begins on creating a semi-arched vault in the opening:
- We take measurements from the opening;
- We plan the shape of the semi-arch and calculate the amount of material required;
- We make a pattern (template) for cutting out curved elements;
- We clean the opening from the remnants of the old finishing (remove the trim, remove the old putty and plaster);
- Using a tape measure and a level, we mark the places where the arch profile guides will be attached.
After all the preparation work has been completed, you can proceed directly to creating the profile frame and cutting out the drywall.
Rules for choosing the shape of a structure
Before you start creating a semi-arch, you need to choose the type of construction. A material such as drywall makes it possible to create curved systems. Thanks to this property, the building material is used in the design of openings.
High-quality material is selected for the arched structure
There are types of structures with variable and constant radius of curvature. You can choose the shape on the Internet or make your own sketch. The most popular type is the semi-ellipse. A semi-arch with a constant radius of curvature is suitable for openings (2.5-2.7 m), made in the Art Nouveau style. Such openings are used for wide openings. Modern is used for interior openings and partitions.
A semi-arch with a variable radius of curvature is considered a popular design. It fits into the interior design, emphasizes individuality, and is considered proof of practicality.
The choice of form is influenced by the following conditions:
- Functionality of the rooms.
- Style.
- Purpose of semi-arches.
- Footage of rooms.
- Ceiling height.
For example, it is impossible to make semi-arches between rooms too wide, and it is not necessary - a small size looks more convincing. A semi-arch that zones a room, for example a kitchen passage, can be more spacious for ease of movement.
Step-by-step making of a semi-arch with your own hands from plasterboard
The first step in making a semi-arch is attaching the guide profiles. They are mounted on the sides of the doorway at a distance from the edge equal to the thickness of the plasterboard sheet on both sides: this way the edges of the semi-arch will not stand out relative to the wall. The guides must be secured using a dowel-nail in increments of about 40cm. Then, if there is sealing tape for the guides, we fix it on top. We measure the arc of the future semi-arch with a tape measure. We cut off the guide profile of the same length and make notches on its sides every 5-6 cm along the entire length - it will serve as the lower guide of the arch.
After this, you need to draw an arc of the required size and diameter on a sheet of drywall, and according to the template, make a second similar part in a mirror image - they will be attached to both sides of the opening.
Finally, all that remains is to secure the drywall and the bottom guide into the opening.
This can be done in two ways:
- We first fasten the sheets of drywall with self-tapping screws to the already mounted profiles, and then, gradually bending them, we attach the lower guide profile to them;
- You can initially attach the guide profile to the bottom of the plasterboard arch, and then attach the entire assembled structure to the side profiles in the opening.
Both methods will require some skill, but will allow you to carefully secure the plasterboard structure in the opening.
The concept of interior arched design
Curvilinear ceilings of a doorway with a rounded corner. The design can be in the form of: half an arch, a circle with a slight rounding of one corner.
Arched structures are considered a fashionable option, which is suitable for a fairly narrow, wide opening. This form is effective when dividing a room into zones. It does not take up space or “burden down” the doorway. Light flows from room to room and visually makes the room more spacious.
Semi-arches are similar in style to the arch:
- trapezoidal,
- modern,
- classic,
- transom,
- romantic style,
- portal.
The semi-arch is conveniently made of plasterboard and is light, inexpensive, and easy to install, even on your own, without the help of specialists. To determine which shape suits the interior of the room, you need to know several rules for choosing a design.
How to make a semi-arch from plasterboard with your own hands: bend the plasterboard
There is very little left before finishing work: you need to secure the bottom strip of drywall in the semi-arch. The end strip is cut out of plasterboard with a length equal to the length of the semi-arch arc, and a width equal to the depth of the opening. To attach drywall to a curved surface, it must be bent.
This can be done in several ways:
- For a slight bend, you can use the “dry” method - install the strip on supports and lightly load it in the middle with a small weight until the drywall takes the desired shape;
- You can apply notches on the inside every 10 centimeters and gradually bend the strip with your hands, immediately securing it with self-tapping screws to the profile;
- The most common is the “wet” method: moisten the inner surface of the strip with water using a wide brush and install it at an angle so that it bends under its own weight.
Important: a strip bent in a “wet” way can be immediately screwed onto self-tapping screws, or it can be left until it dries if it has bent in the desired arc.
Now all that remains is to process the semi-arch and carry out finishing work.
Final processing of the plasterboard semi-arch
To begin with, the joints of the drywall sheets should be covered with reinforcing tape. It is attached to a primer and immediately sealed on top with putty on drywall. The edges of the arch and the finished opening are trimmed with protective corners. For straight lines, you can use plastic corners, and the arc itself can be finished with aluminum.
They should be attached using liquid nails or putty, carefully adhering to the surface. You can even “plant” the corners on self-tapping screws in some places for reliability.
After installing the corners, the entire surface of the semi-arch must be primed and then covered with putty in several layers. After this, finishing work continues in the same way as with ordinary walls: stripping, sanding and coating with paint, wallpaper or other types of finishes.
The final stage of installation of the arched structure
After installing the arched structure, the seams must be sealed. To do this, the joints are glued with reinforcing mesh and puttied. To give the semi-arch a clear outline, the protective corners are placed on gypsum putty (liquid nails). During this process, you must carefully monitor the tight fit of the arched corners.
To make installation easier, arched corners can be temporarily secured with self-tapping screws until the putty dries. The corner itself is applied to a thin layer of putty on both sides of the corner, it is pressed, and the remaining mortar is removed with a spatula. After the putty has dried, the temporary screws are removed.
To smooth out unevenness, the plane is leveled with putty. Perform rough and finishing processing. In conclusion, the cladding is carried out in one of the following ways: painting, wallpaper, finishing with tiles, panels, stucco molding, painting, etc.
Semi-arch with lighting
When making a semi-arch with original lighting for the kitchen, it is fixed immediately after installation and fastening of the profiles. Before fixing the sheets, electrical wiring is laid into the structure, and holes for lamps are made in the sheets themselves.
The plasterboard semi-arch gives the doorway lightness and visually raises the ceiling. Installing it yourself is quite simple and cheap. By observing careful measurements and the sequence of processes, the finished design will delight you for a long time.
How to make an arch:
Voted over 296 times, average rating 4.4
Comments
Unfortunately, there are no comments or reviews yet, but you can leave your...
Add a comment Cancel reply
We recommend reading
Arches, Miscellaneous A variety of types of interior arches and materials for creating structures An interior arch is a structure that forms ...
Arches, Miscellaneous Types of wooden arches for doorways, style solutions An arch is a way of separating rooms, allowing two different zones ...
Arches, Miscellaneous Methods for making a decorative arch from plywood with your own hands A plywood arch is used as decor for a doorway. ...
Arches, Miscellaneous How to glue molding strips for a polyurethane arch yourself? Arched structures are becoming more popular than interior doors. ...


