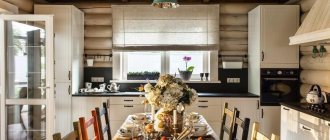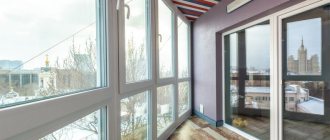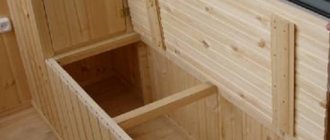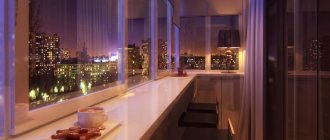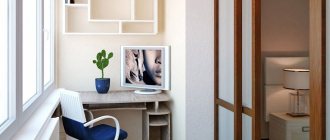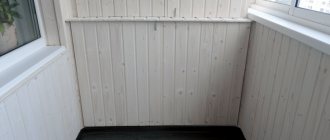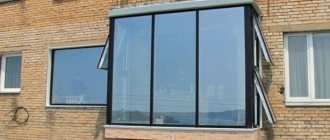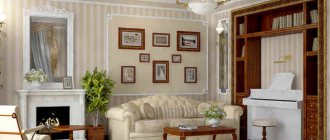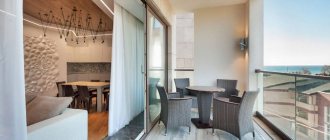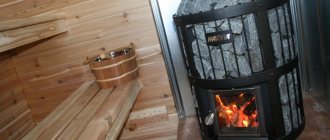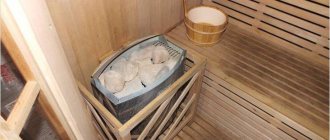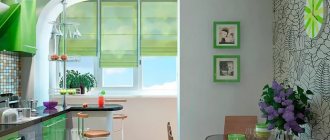Do not confuse with balconies for flowers on windows
Balconies on flower windows are compact in size and practically do not extend beyond the boundaries of the building’s façade. Therefore, they are often confused with French balconies. But there are differences .
Constructions of the first type are characterized by their small height . These dimensions are perfect for conveniently arranging pots and boxes with plants. Structures of the second type are characterized by standard dimensions , which ensures safety; this figure is approximately 1.0-1.2 meters.
Balconies for flowers are placed on windows of standard sizes; a French balcony looks most impressive in combination with a panoramic window .
However, the concept of “balconies on windows” can be interpreted in two ways. Thus, many experts and clients refer to both types of designs under this name.
On which balconies can it be used?
A balcony with floor-to-ceiling glass is a good option for the kitchen, dining room and living room, with windows facing north and northeast (there will be enough natural sunlight in the room).
The panoramic view is suitable for the upper floors of standard buildings, winter gardens, terraces of private buildings.
The installation of French windows has design features, so restrictions may be determined by the technical characteristics of the building. You should not use panoramic windows in the bedroom, because... This is a private room where bright sunlight in the morning and prying eyes are undesirable. This type of glazing is not suitable for rooms facing south.
What is a French balcony?
A French balcony is an unusual balcony design that consists only of a large window (from floor to ceiling) and its railing, which protrudes minimally from the facade. He does not have a platform to go out there or it is very small and narrow, less than a step outside the apartment. You can just open the balcony door and admire the view of the street from your living room.
This type was common in French cities (hence the name), where building regulations did not allow ordinary balconies to fit into narrow streets.
A French balcony on the streets of our cities can be unmistakably identified. Its railings are installed directly in the opening. It turns out that I opened the door and immediately there was a fence, which is often made in the Roman style in the form of balusters or made of forged metal.
Based on its appearance, such a balcony is a large window that does not carry any functional load. The “plus” here is the originality of the fence, or more precisely, its decorativeness. It helps create a unique look. The structures protruding behind the wall give the façade an original design.
French glazing of balconies is especially popular in office buildings, where it complements the strict and stylish appearance of the building.
Due to their smaller size, the price of a French balcony is usually much lower than a regular one.
Advantages
They are obvious here:
- Increased natural light during daylight hours. This is not only savings (you don’t have to turn on the electricity until dusk), but also increases the activity of your household, because people often reduce activity in the dark and even under artificial lighting.
- Visual increase in space. Light-transmitting structures and mirrors are the best ways to visually make a room larger and more spacious.
- Real (physical) increase in space. The fence, the wall, is thicker than the windows, because it consists of several layers (concrete, brick, thermal insulation).
- Saving on construction and finishing materials. The cost of such glazing is no higher than that of a traditional wall. Moreover, it will remain unchanged throughout the entire period of operation. The only maintenance is to periodically wipe the glass. If a room or façade is renovated, that part of the building will remain intact.
- Panoramic view. The French balcony allows people in the apartment to see the entire street. This can be useful if a child is walking on the street, and parents will easily see what exactly he is doing. Panoramic visibility also gives you more opportunities to see your parked car.
- Huge variety of decor. The facade of a classic window is almost impossible to decorate. By choosing the French version of window glazing, you can give this part of the house individuality. Forged gratings cost a lot; sometimes they attract attention much more than the façade of the building itself. Various ornaments, monograms, curls, figures - all this will decorate the future fence and will last for a very long time. Forged gratings can be bought in specialized stores or made to order, choosing a pattern to suit your taste
You should not be afraid that after the renovation, all sounds from the room will be heard on the street, or vice versa - noise from outside will disturb the people in the apartment. The sound insulation of such glazing is usually no worse than that of a traditional wall. Modern technologies can further reduce the permeability of sounds. For example, PVC profiles with different distances between chambers are used for these purposes. This means that sound does not pass through them evenly and therefore loses strength.
Don't forget about the decor. A French balcony is always beautiful and aesthetically pleasing. The building immediately takes on the features of a medieval castle, albeit in a modern manner. Perhaps this is the most accessible way to get closer to the architecture of mansions of past centuries.
Flaws
There are not many disadvantages to the French balcony:
- Price. Here we are usually talking about remodeling an existing facade, which means that all work will be carried out exclusively at the expense of the owner. If you add to this fashionable “bells and whistles” (heat-preserving film or lamination of frames for a special effect), then the price can increase many times over.
- Cold. Still, the heat transmittance of glass is higher than that of a monumental fence made of concrete, brick and other building materials.
- Hot during the summer months. A wide French balcony will not save you from extreme heat, and this must be understood before remodeling.
- If you build a French balcony “from scratch” next to an already built house, you need to additionally equip it with reinforcing elements. It is advisable to involve specialists in this rather than carry out the work yourself, otherwise the structure may turn out to be unsafe.
- No window sill. For some people, a window sill is also a useful area where you can put household items. This structural part of a traditional window will not be here.
Modern design
When it comes to creating a modern version of a French balcony in a private home, owners most often opt for a design with a small protruding platform. This part is made of concrete or wood or reinforces the existing platform. A PVC or aluminum structure with energy-saving double-glazed windows is installed on it. The glazing must correspond to the ability of the supporting structures to support its weight. The lower part can be decorated with wood panels or plastic, but usually involves modern hinged or sliding window panels from ceiling to floor. Another option is to install glass that is opaque from the outside, but allows light to pass through and gives a full view from the inside.
Similar balconies decorate modern city buildings, representing loggias or terraces with panoramic views. On the outside, they are complemented by light grilles, openwork or laconic designs made of glass and metal in a minimalist style. Each owner can decorate the inside of such a balcony at his own discretion, adding heated floors, infrared heaters and ventilation. As for interior design, there are a lot of options from arranging a home greenhouse to a hookah corner and a personal office, as in the example in the photo.
Design and finishing options
The type and style of decoration depends solely on the tastes and imagination of the owner of the apartment or house, but is limited by the area of the balcony (if it exists at all). However, even the owners of private cottages or individual apartments on the upper floors of modern new buildings should not forget about the original purpose of French balconies. They should bring aesthetic joy, pleasure from beautiful views from the window, so they should be furnished inside accordingly, without cluttering with unnecessary furniture and without arranging a warehouse of unnecessary things.
Additional exterior decor for balconies
This option is available to both owners of French balconies with a small area, and owners of structures made of glass doors and shaped lattice. On both sides of the window you can hang decorative lanterns that are in harmony in style and color with the balcony railing, as in the photo. The same applies to canopies and awnings. In this case, it is necessary to take into account the general appearance of the facade; It is unacceptable for your balcony to stand out from the overall picture and look like an outlandish dissonance compared to other architectural details.
In a private house, as well as for those who occupy the lower floors, you can use structural or decorative grilles (shpros). Their ornament must match the balcony grille in style, shape and shade. If you are thinking about modern glazing of a balcony door or an entire balcony, consider options with colored, frosted and tinted glass. Panoramic glazing with tinted elements will muffle the bright sunlight, frosted glass will create a beautiful effect, and colored glass or film will turn your balcony door into an elegant stained glass window from our photo collection, scattering magical reflections inside throughout the apartment.
A little history and interesting facts
Architecture connoisseurs call such a balcony a portfolio. The literal translation from French is door-window, which fully characterizes this part of the building. They became most widespread in the 18th and 19th centuries, when noble people wanted to show luxury from afar, and this trend was observed not only in France, but also in other European countries.
In large cities, the distances between houses were so small that very little light entered them. Such balconies at least somehow compensated for the inconvenience from the proximity of neighboring houses.
By the way, such a famous work as “Romeo and Juliet” also contains a description of a small balcony on which the young girl stood. It is believed that Shakespeare, when writing this work, was inspired by the architectural beauties of ancient Verona.
It is believed that small balconies were also used for military purposes. In particular, the servants of the feudal lords could use them to monitor enemy observations or simply observe vast possessions.
Finally, not the most pleasant facts about French balconies are also known. As you know, hygiene in medieval Europe was not very good. Slops and sewage literally poured out into the street. And these small balconies were very convenient for being outside the room, stretching out your hand and pouring out the contents of the pot. Forged fences in this case were not only decorative, but had a much more important meaning - they guaranteed human safety.
Decor and arrangement
The main function of floor-to-ceiling glazing is aesthetic, so the design does not imply on-site storage systems. Most often, a small place for relaxation and a home greenhouse are set up on a French balcony. On the outside you can install laconic wrought iron railings, and on the inside you can protect yourself from the sun and the gaze of passers-by with stylish curtains.
Forged elements
Forging is a defining feature of the “Juliet’s balcony.” The railings perform not only a decorative function, but also serve as a safe barrier that minimizes the risks associated with the design of the balcony block. Floor-to-ceiling glazing is a modern interpretation, which can be complemented with forged elements (small and large curls, sculptural compositions, flower buds and butterflies) at the request of customers.
Forged elements perform a decorative function.
Curtains
Panoramic glazing implies a feeling of free space, but the complete absence of curtains is not the best option. Curtains that match the interior of the room will provide privacy and protection from the scorching rays of the sun. In order for the balcony to remain functional, you need to maintain access to each section. These tasks are best handled by roller and Roman blinds, Japanese panels, and horizontal blinds.
Thin curtains look good on French windows, which, if necessary, can be moved to one side and tied in a knot. It is better to choose plain models made of organza, tulle, veil or thin fabrics with an unobtrusive print. Thread curtains (muslin), Austrian curtains that cover only the upper third of the window, are also suitable for large windows.
Boxes and pots with flowers
It will not be possible to equip a non-standard balcony as a place to store out-of-season items, but you can create an entire greenhouse. Floral compositions create a good mood even in cloudy weather. If you have a wrought iron fence, you can additionally install hanging flower pots with climbing plants.
You can install boxes and flower pots on the balcony.
If the windows face north, you should choose shade-loving plants for planting: begonia with large flowers and reddish leaves, Chinese rose, fuchsia with bright lantern flowers, unpretentious chlorophytum, climbing ivy, lemongrass, hops or honeysuckle. And if the balcony faces south or southwest, light-loving chrysanthemum, phlox, roses, and dwarf dahlia are suitable.
Where applicable and where inconvenient
A wrought-iron French balcony fits perfectly in style with various buildings: a country house or cottage, a multi-story building; commercial and private properties. Artwork looks especially good on a building made of brick and stone . An excellent combination is the combination of a classic exterior and a small balcony . Each design can be successfully and organically complemented with a similar design.
The compact size of French balconies does not allow them to perform any practical functions. Therefore, for owners who want to acquire additional space, this solution is not suitable.
Types of balconies
For the most part, country houses are built based on standard designs. And it’s no secret that many future owners are trying to introduce some differences into the project that will give their future home individuality. Many future owners choose a balcony as such an addition. In addition, it will become a certain decoration and be assigned certain functions. The balcony structure can become a canopy over the lower floor, under which you can arrange a recreation area for the whole family. In addition, this structure significantly increases the living area of the building. The main thing is that it harmoniously fits into the architectural decisions made during the construction of the building, and then a wooden house with a balcony will look like a completely finished structure.
French balcony design ideas with flowers - exterior decoration
If your French balcony has a small exit, you can add potted plants or even a small herb garden there. Nasturtiums are especially suitable for the lower part.
Forged trellises are often decorated with devices for flower pots. Hanging plants such as geraniums, petunias and ivy look good in it. In any case, be sure to secure the flower boxes well so that they do not fall even in bad weather and pose a threat to others.
You can also use the French balcony as a small vegetable garden. Herbs, tomatoes or beans do well in a small space with good lighting.
A modern French balcony decorates the building from the outside, and the interior design of the room will emphasize the individual taste of the apartment’s owner.
Types and differences in the interior and exterior of French balconies
The main difference between the types of French balconies is the presence or absence of a platform. It is either very small or not there at all. The design of a balcony without a platform includes flower pots or climbing plants and external wall decor. Inside, the part of the room adjacent to the balcony is decorated with beautiful curtains, pillows on the floor or light furniture. Candles, beautiful lanterns, soft pillows, a small ottoman or table, and flowerpots will help decorate a tiny area.
A typical design option for a classic balcony is a forged lattice; it is usually decorated with floral patterns, beautiful curls, and made convex. It is possible to use bronze plating, patina, gold or white paint. In private houses, this issue is decided by the owner himself; in an apartment building, the balcony is part of the exterior and must be in harmony with the facade and other architectural elements.
Another difference lies in the design of classic and modern French balconies. The latter have not only decorative fences, but also panoramic glazing, often covering the entire wall.
Stylish interior of a French balcony from the inside - photo
The French balcony is not a full-fledged balcony in the usual sense, but it has its own charm.
The area in front of the French balcony can be designed as if it were a large balcony - with cute chairs, a bench and folding table, and perhaps an atmospheric light fixture.
One of the ideas for decorating a French balcony from the inside: place seat cushions in front of the exit or right on the threshold - it will be very pleasant to sit on them and sit with the door open and a cup of coffee.
Light curtains, Roman blinds or blinds, candlesticks and lanterns, stylish chairs, armchairs and a table will complete the decor of a French balcony.
Balconies made of various materials
Concrete balconies
Often, homeowners build a balcony with a concrete slab at its base. It can be purchased at the nearest concrete goods plant. When creating such a structure, it is necessary to carry out work to strengthen the structure of the house as a whole and distribute the load arising from the installation of this slab.
Wooden balconies
Wooden houses are made mainly of wood.
Beams with a section of 100x150 or 150x150 mm are used as load-bearing beams. The creation of such a balcony structure implies that work will be carried out to hydraulically insulate the base. A balcony in a wooden house can be equipped during the construction of the house, or it can be added after the construction of the building is completed. Before attaching a balcony to a wooden house, it is necessary to assess the possibility of the building's design in terms of distributing the resulting load from the attached structure.
Wrought iron balconies
When talking about wrought iron balconies, we mean wrought iron fencing that can be installed. When deciding to install a fence of this type, you must take into account the fact that a parapet of this type creates additional load. That is, it will be necessary to carry out additional work to strengthen the balcony.
French balcony in a private house
Ideally, a French balcony is a small area that protrudes beyond the building's façade for a long distance. Forged or welded lattice is used as a fence.
Balcony with awnings
Balconies with canopies are used quite often. To organize a canopy, different materials are used, for example, ondulin or slate. But polycarbonate can be considered optimal for forming a canopy. To secure it, there is no need to perform complex operations; in addition, it provides protection from ultraviolet radiation.
Roof balcony
The balcony can be placed both on the front side and on the back side. This allows, if necessary, privacy from neighbors. Such a balcony can be built on the roof of the veranda. As a rule, the existing support posts for the veranda are sufficient to withstand the loads that will occur during the construction of the balcony.
Wooden balcony in a frame house
The beams from which the base of a frame house is assembled are highly durable, but at the same time they are flexible and resilient.
The balcony design must have sufficient rigidity for normal operation. The load created by it must be evenly distributed between all frame elements. This is necessary to reduce the likely deformation of the floors installed between floors. In frame houses, two versions of balcony structures are used. In one case, wall panels are used, which include elongated beams. In another case, the basis for the observation deck can be the ceiling. To increase the reliability of this design, struts are used. These are beams that one end rests against the facade, the other end supports the edge of the balcony base.
Varieties of design
Despite the variety of shapes and significant differences in the design of fencing, there are only three types of French balconies:
- balconies with a protruding outdoor area;
- balconies that do not have any external projection;
- balconies without external fencing.
The presence of even a small area allows you to place a small flower bed or other decorative elements. Classic French balconies most often had semicircular projections, but other configurations are also found, in particular rectangular ones.
It is difficult to talk about the advantages and disadvantages of such balconies, since they perform a purely decorative function, and yet some features are worth considering in more detail.
French balconies with wrought iron elements
It is almost impossible to find identical forged products, since each of them is a work of art. It was forged fences that were installed on the mansions of the French nobility starting from the sixteenth century, and they have not lost their popularity even now.
There are several main types of wrought iron French balconies, differing in design and appearance.
- No protrusion.
Such a balcony does not protrude beyond the facade, and the decorative fence is attached either to the doorway or to the outer wall of the building. - With a small outside area.
On such a balcony you can drink a cup of tea or place a small greenhouse with fresh or decorative flowers. - With external glazing.
Installation of additional double-glazed windows allows you to protect the balcony from atmospheric influences and increases heat and sound insulation, in addition, the viewing area increases significantly.
Do I need permission to install French windows on the balcony?
Apartment owners can glaze balconies without approval.
Despite this, when installing French glass on a loggia without special permission, problems may arise with the management company and municipal departments:
- to place the block in occupied Khrushchev and Stalin buildings, partial dismantling of the old structure and strengthening of the balcony slab are required;
- the facade of monolithic new buildings is planned individually, and single panoramic windows violate the design project;
- apartment owners in panel buildings are prohibited from dismantling the threshold.
Documentation
Installation of the block requires dismantling of the parapet. Such a constructive change must be agreed upon with the relevant authorities.
To obtain permission, you need a certificate of ownership and a real estate passport.
To obtain permission, you must prepare the following set of documents:
- certificate of ownership and a copy certified by a notary;
- real estate passport;
- application for amendments;
- permission of the apartment owner;
- permission from the architectural bureau, the Ministry of Emergency Situations, Rospotrebnadzor;
- project.
The papers are submitted to the interdepartmental municipal commission. After reviewing the application, the apartment owner will receive a technical opinion on the possibility of making changes. Before construction work (when the conclusion is already in hand), you need to conclude an agreement for technical supervision of the installation process.
In different regions, the requirements, approval process and package of documents may differ. Before installation, you should consult your local BTI.
Safety of French balcony glazing
When starting construction, you should take into account all possible risks, choose the right structure and calculate its load-bearing capacity. In “Khrushchev” and old panel houses, balcony areas are not designed for the additional load that occurs when installing metal-plastic double-glazed windows, so lighter aluminum profiles should be used. In addition, it would not be a bad idea to take measures to strengthen the existing balcony slab.
Another important condition for the safe operation of a French balcony is the presence and reliable fastening of the fence. If the fence is not provided for by the design, separate double-glazed windows are used for glazing, the lower part of which cannot be opened and is equipped with special impact-resistant glass.
Compliance with these simple rules and high-quality installation work will ensure complete safety of the balcony throughout its entire service life.
Railing height
The main condition is the height of the balcony railing ; this indicator varies depending on the type of building and its design features. In buildings less than 30 m high - 1 m; more than 30 m - 1.1 m. The presence of children in the house requires the installation of a higher fence.
The distance between vertical parts (balusters, rods) should not exceed 10-12 cm .
It is not recommended to use a large number of horizontal rods as filling for the balcony; children can climb on them.
Structures without a foundation must withstand wind loads; structures with a small platform must also withstand the weight of a person. To achieve these rules, it is necessary to carry out the installation correctly.
Safe installation
The structure must be firmly and rigidly attached to the wall.
A forged balcony should not be subject to corrosion; for this it is necessary (immediately after manufacture) to treat the product with special (forge) paint and periodically inspect the structure for defects. When painting forgings, special attention is paid to weld joints, corners and patterns.
Structural elements must not have cracks or other damage.
Wrought iron French balcony. UfaKovka
If the contractor doubts his own abilities and is not confident in the quality installation of the balcony, it is recommended to seek help from specialists.
For home craftsmen who have basic skills in the field of metal processing (forging operations), welding and installation, it will not be difficult not only to install and independently manufacture the structure. A separate section of our website tells how to make a forged balcony with your own hands.
For those who want to acquire skills and knowledge, you can undergo training in blacksmithing at an educational institution, on your own, at master classes.
In addition, the performer must have equipment and tools at his disposal.
French wrought iron balcony – photo ideas
Most French balconies and their railings and installation are custom made. And this is understandable, because openwork metal weaving can only be done by specialists. Therefore, it is ordered from master blacksmiths, with whom all the details of the design are carefully thought out - from the size of the site to the places where flower pots are attached.
Despite its minimal size, the French balcony gives the owner of a unique architectural composition enormous scope for imagination. Minimalism and classics come together here - a combination that has been especially popular lately.
The pretentious appearance of the building, decorated with a French balcony, should not at all alarm those who like to do everything with their own hands. “French” is quite within the capabilities of home craftsmen. They easily cope with work on expanding the window opening to field level. Anyone who knows how to hold a simple construction tool in their hands can handle installing an ordinary door.
What to finish with?
The decoration of a French balcony should take into account such an important characteristic in our climate as the heat saving of the balcony door. The warmer the double-glazed window, the heavier it is, because the increased number of chambers allows it to be insulated. In the southern regions, a lightweight aluminum profile would be a good choice.
In places with increased wind load and on the top floors of modern high-rise buildings, it is better to place not a solid glass sheet, but divided into sections, this will help to avoid windage. Expensive frameless glazing looks especially airy, but it is not very practical.
The glass itself can be transparent, frosted, tinted, or these options can be combined. Glass with one-sided transparency is perfect for protection from prying eyes Sometimes the lower sections are covered with sandwich panels or film is glued on.
