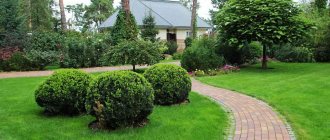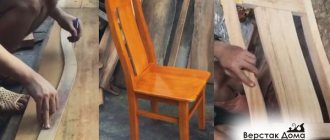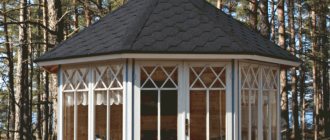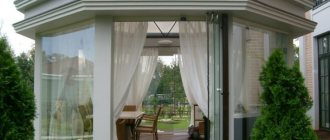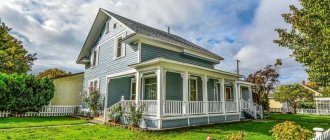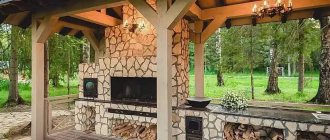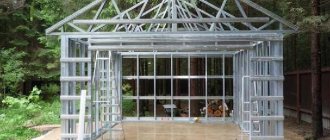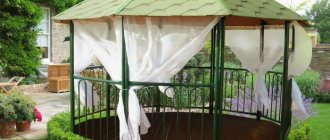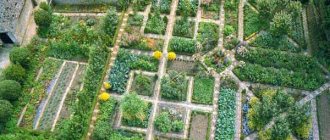Features of the forest
The default wooden gazebo perfectly complements the landscape. But this is far from the most important advantage of the thematic design. You must understand that the gazebo serves as a shelter from precipitation and the zenith of the sun. The wooden lattice in the gazebo helps protect against wild animals and birds, while the mosquito net serves as a barrier against insects. The said properties are facilitated by the type of construction.
Another thing is the features of the forest itself. There are also a lot of them:
- Firstly, the wood is suitable for manual and mechanical processing, which makes it possible to create various lumber and structures from it;
- Secondly, the forest has pores inside it, which contribute to balanced heat and air exchange depending on the time of year;
- Thirdly, the texture of the thematic building material blends perfectly with the countryside landscapes;
- Fourthly, depending on the type of solid wood, lumber has different levels of strength, which makes it suitable both for creating load-bearing parts and for finishing elements;
- Fifthly, the space inside a wooden gazebo always smells of a forest aroma (especially if the structure is built from coniferous trees).
Garden gazebos built from pine needles deserve special attention, because... their forests contain resins that not only promote a pleasant smell, but also resist the formation of mold and the spread of harmful wood-boring beetles.
The deciduous massif is represented by hornbeam, ash, oak and birch. Ash and birch are less durable compared to oak and hornbeam, but they are cheaper.
Among coniferous species, it is better to choose larch and cedar for load-bearing parts. Pine and spruce are more suitable for cladding due to their fragility and large number of knots, respectively.
Designing a wooden gazebo
In advance of construction, it is important to know what kind of lumber is used to build wooden gazebos and private houses. Both structures should be similar to each other: for a wooden log house - a gazebo made of rounded logs, for a frame house - a frame shelter.
In this case, designing a thematic structure requires deciding on the following parameters:
- Seasonality - open summer (with empty openings), semi-closed demi-season (unglazed or closed winter (glazed) option;
- Style – classic European or ethnic Slavic-Scandinavian;
- Area – small (4-6 sq. m.), medium (6-10 sq. m.) or large (10-14 sq. m.);
- Shape – square, rectangular or polygonal;
- Arrangement (functionality) – furniture, heating, electricity, etc.
As a result, not only the chairs and table in the wooden gazebo are the center of attraction. Rather, the appropriate furniture can be called mandatory attributes. But additional products include a wood-burning stove, barbecue, and lamps.
The level of arrangement is selected depending on seasonality and area. The shape of the gazebo shapes the style. For example, ethnic construction welcomes the use of rounded logs, while European design welcomes profiled or laminated timber. At the same time, lumber significantly affects the shape, strength and level of complexity of constructing a gazebo.
Rounded logs are difficult to lay due to their heavy weight and roundness. In addition, they shrink. But the logs make the structure very durable. The bars also make quite reliable gazebos.
In addition, the frame is easier to assemble, and the timber itself practically does not shrink, i.e. does not deform over time. Therefore, wooden frame structures can be glazed immediately after construction, while log structures can only be glazed if the logs themselves were stored in the open air for at least three months before construction.
All structures erected from rounded logs are usually called a log house. Their corners can go “into the bowl” or “into the paw” - when the logs protrude beyond the structure or do not protrude at all.
In the latter case, the consumption of lumber is reduced, but the corners of the structure are less protected from freezing.
Elite wooden gazebos (4 photos)
The elite quality of wooden gazebos is determined, first of all, by the material used in their construction. The most expensive and prestigious wood is considered to be Siberian larch, beech or teak.
These types of wood, in addition to having a unique natural texture, also have qualities such as reliability and strength, which sufficiently justify their high price.
In addition, elite wooden gazebos include structures made from rounded logs of expensive types of wood.
I'm sure you've already noticed that luxury wooden gazebos are often decorated with very beautiful carvings, which only emphasize the natural attractiveness of expensive wood.
Types of foundation
If small simple gazebos for a summer residence, which have only chairs and a table, can be built on an ordinary 5-8 cm drainage layer of sand and crushed stone, then complex projects require a serious substrate.
Here are the most common types of foundation:
- Columnar - consists of pillars made of bricks, which are laid out inside half-meter recesses with drainage and protrude 0.2-0.3 m above the ground level;
- Pile is an analogue of a columnar substrate, where instead of brick pillars, iron pipe piles with drilling blades are driven into the ground;
- Tape - erected by pouring concrete mixture into trenches running under the walls and in the center of the future gazebo.
In its finished form, the strip foundation consists of several reinforced concrete contours connected to each other, which are designed to carry the load of the gazebo along the entire perimeter of its walls and in the center. Before pouring, the channels must be finished with formwork and filled with an iron frame made of reinforcement.
A pile foundation is complicated only in that it requires deepening the piles using a drill built into the hydraulics of the crane. But you can limit yourself to manual labor, deepening the piles together.
For a self-made gazebo, summer residents often use a columnar foundation. It doesn't require much effort. True, brick pillars can become deformed in places with high groundwater levels. Therefore, for the gazebo you need to choose a dry area or a more reliable foundation.
The greater the mass of the gazebo, the more stable the foundation should be. The choice of substrate is also affected by the groundwater level. In this case, it is not at all necessary to dig trenches under the walls for a strip foundation.
You can limit yourself to analogues with a large number of pillars or piles. In addition, the area of each pillar can be increased by using foam concrete instead of ordinary bricks.
Elite gazebos made of stone (5 photos)
Natural stone is considered a prestigious building material, quite difficult to lay, but this is more than compensated by the beauty of the buildings that are built with it.
Very often, in the construction of elite stone buildings, an architectural element such as columns is used, thanks to which associations arise with the noble buildings of pre-revolutionary times:
When building luxury gazebos made of stone, a whole complex of additional elements from this material is often built, which complement the overall design
Stone gazebos that are located near bodies of water look very beautiful and prestigious; they are usually traditionally made in a round shape:
Types of roofing
Typically, a gazebo is a small structure, which by default minimizes the consumption of building materials. However, do not forget about the design style. It may require a complex roofing system with many rafters. From here it turns out that the roof can be:
- Single-pitch;
- Gable;
- Multi-slope.
The last type is a roof with four slopes - hip and hip. The hip roof, like its standard counterparts, is erected on top of the top frame, but already welcomes the placement of four rafters in the corners. Moreover, on each side, a pair of rafters are connected to each other, forming triangular hips. As a result, the pairs form a trapezoid, which is relevant in large rectangular gazebos.
In square gazebos, it is better to use a hip roof, in which four beams are attached to each other in the center and form a high ceiling.
But in some photos of wooden gazebos you can see a single- and double-slope roof. This is explained by the desire to save on roofing, small dimensions or the typical shape of the gazebo.
To reduce the load of the roof on the walls, the walls should be sheathed with lightweight roofing materials - ondulin or flexible tiles. The first type covers large areas and is therefore suitable for a single-pitched roof. Flexible tiles are good for multi-slope complex roofing systems.
Design styles
When choosing the style of a future gazebo, you should take into account the landscape design, the general style of the house, and personal preferences. The most popular and common styles for building beautiful wooden gazebos are:
- Russian;
- Provence;
- Japanese;
- Scandinavian;
- Chinese;
- Mediterranean.
Russian style
For the construction of a gazebo in the Russian direction, the following are suitable: logs, beams and even mini-beams.
If the choice is made on logs, then:
- preference is given to coniferous trees;
- all logs must have the same diameter;
- in the first two years after construction, the wood may shrink and cracks may appear along the walls.
Glued laminated timber would also be a good choice. Despite the high cost, this material is not afraid of sudden changes in temperature and does not rot. It is customary to build large garden gazebos from it, often semi-open or closed.
During construction, you can show a full flight of imagination and even remember Russian folk tales from childhood. A classic Russian gazebo can be called a log structure with a massive roof. Inside the building it is worth placing carved wooden furniture (bench made from logs, a table with carvings).
Also, a wooden garden gazebo in the form of a tower will harmoniously fit into the Russian style. The building with wooden lace and carved pillars will become a real attraction of the personal plot. It can be equipped with a gable or multi-slope roof and several entrances. A gazebo in the form of a Russian tower is not built for one generation. It looks like a full-fledged summer house, where you can spend summer leisure time in the countryside in a fun and comfortable way. But to build it you need to be a real carpenter.
A gazebo made in the shape of Baba Yaga’s house will also look original and unusual. For its construction you will need unprocessed solid logs, stumps, and driftwood. Holidays in such a fabulous building will appeal not only to adults, but also to children.
Provence
French Provence is suitable for romantics. The ideal choice would be a white wooden gazebo made of small slats. A wicker table, chairs, and hammock are chosen as the main furniture.
Direct construction
Having dealt with the types of lumber, foundation and roofing, all that remains is to decide on the design of a wooden gazebo. Today, summer residents often choose a frame option, which can be assembled in 1-3 days, regardless of its size and seasonality.
Here are the step-by-step assembly instructions:
- Clearing and marking the area for the future gazebo;
- Organization of the foundation;
- Fastening the bottom trim on top of the foundation;
- Installation of load-bearing vertical posts through the bottom frame or on top of the corresponding platform;
- Attaching the top trim to the poles;
- Installation of the rafter system on the top trim;
- Installing the sheathing on the rafter system and then filling the sheathing itself with roofing material;
- Installation of slats and covering of empty openings between load-bearing pillars.
The last activity is carried out depending on the seasonality of the gazebo. After all, open structures do not require any walls or glazing at all.
Another thing is demi-season semi-closed and winter closed gazebos like the Finnish grill house. Not only are walls found here, but windows and a stove can also be located here.
If the gazebo is built from logs, then for the lowest row you will have to use logs sawn lengthwise. They are easy to place on a smooth bottom frame made of timber. The second row is laid on top of the first through the crowns, the third on top of the second and so on until the top trim.
Framing is an intermediate element between two load-bearing foundations (foundation and walls, walls and roof). The harness must be strong, so it is constructed from thick bars - at least 160x180 mm in cross section.
Wooden gazebos vary greatly from one another, but all thematic shelters have the same level of security and comfort - high. You just need to decide on seasonality, style and dimensions. They will help you choose the right lumber and foundation. Everything else is construction with a guaranteed good result.
Elite brick gazebos (3 photos)
Brick is a very common material and is used not only for the construction of classic versions of gazebos, but allows you to create quite complex architectural structures, which, in combination with a certain style and decoration, allow us to talk about them as elite buildings:
In addition to complex shapes and finishing bricks, beautiful exterior decorative finishes are often used for such structures:
A very interesting option is obtained when several types of building materials are combined
