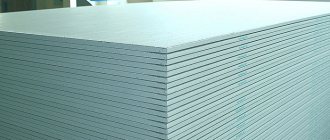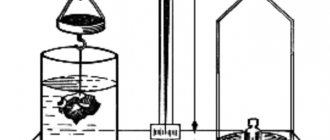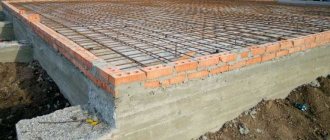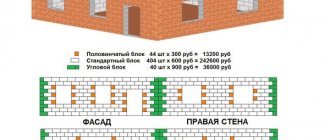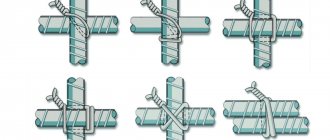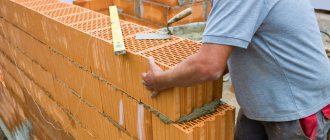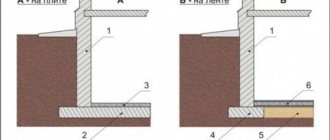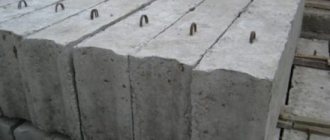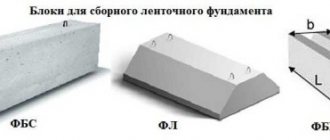Natural ventilation is easiest to create if the base is made of piece materials. For example, if the foundation is created from concrete blocks or bricks. When creating such a base, it is enough to leave the distance between the two elements that is necessary for ventilating the subfloor. The vent will be blocked from above by the overlying block.
It is worth making careful calculations so that the load on the foundation does not contribute to its destruction in places where there are vents. If the fence is made of wood, holes are cut out in the finished structure.
The creation of vents in a monolithic foundation strip occurs as follows:
- First, a tin or asbestos-cement pipe is installed at the desired height perpendicular to the walls. These products should have a cross-section of about 15 cm. To prevent the pipe from collapsing during concrete pouring, it must be filled with sand.
- After pouring the solution, the formwork is removed and the sand is blown out.
- Then the gratings are installed. This is necessary to protect the subfloor from birds and rodents.
- first, the contours of the hole are applied to the wall;
- after this, cuts are created in the embeds;
- then the created holes are lined with boards;
- At the final stage, gratings and dampers are installed.
It is not recommended to create vents by installing wooden chocks, since it is enough to knock them out of the finished foundation with a pipe. In addition, the risk of damaging the created structure increases.
If the house is wooden, vents can be created between the first crowns. Also, holes are often created between the crown and the foundation. It happens like this:
Why do you need foundation ventilation?
The lack of foundation ventilation causes the basement to deteriorate first. Humidity increases in it, liquid accumulates on the walls, ceiling, and penetrates the floor covering. Due to the high temperature in the house, damp and warm materials in the basement become a breeding ground for bacteria, pests, and mold. This leads to the appearance of unpleasant odors in the house, which will be very difficult to get rid of. The ceilings rot and their service life is reduced. In addition, residents of the home may be allergic to mold or mildew.
Mold in the Basement Radon gas, which is released from the soil, also accumulates in an unventilated basement. This is a radioactive substance that very quickly penetrates from the basement into living spaces. In large quantities, it is harmful to the body - it increases the risk of developing lung cancer, and negatively affects the cardiovascular and circulatory systems. In poor environmental conditions, radon significantly reduces the quality and life expectancy.
Water flowing into the basement, the main reason for increased humidity
Floors on the ground
A monolithic strip foundation with a ventilated underground is considered an outdated option for the construction of country houses and residential buildings, the further operation of which raises many questions. For example, in Europe and North America, modern buildings, even if they are built on a strip foundation, then the underground is usually covered with soil or sand. A hanging or floating monolithic floor slab is erected on top of the underground space. The floors of the first floor on the ground contribute to the transfer of geoheat in frosty times and the preservation of coolness in warm times. The soil has the ability to maintain, even in winter, a temperature from +2 to +4 °C. If there are no air vents in the house, then there is no frosty air circulating under the floor. Concrete floors are considered especially effective in terms of heat transfer. This coating can withstand heavy loads, does not sag, and does not suffer from high humidity in the underground. There is also a theory that if monolithic floors are laid on steam and waterproofing, they will serve as protection for the penetration of soil gas (radon) into the building. The underground space can be a kind of reservoir for the accumulation and penetration of this dangerous substance into the house. Also, ground floor floors on the ground allow you to save on the cost of materials by reducing the height of the building.
What should be the vents in the foundation?
To avoid unpleasant consequences, vents in the foundation must be planned at the stage of its laying. To avoid the appearance of moisture, this must be done correctly. Plan vents in strip foundations and monolithic slabs in advance; this is very important; see the links in the text for details about foundations.
Dimensions and quantity
If the vents in the foundation are made too large, the basement and the house itself will be too cold in the winter. Small ventilation holes will not be able to perform their function.
Therefore, according to building standards, vents should occupy 1/400 of the total area of the foundation. Their size depends on the dimensions of the house, but for a standard layout of 40-80 m2 it is 15-30 cm2.
This is how the number of vents is calculated. They are installed on the short sides of the house with a distance of no more than 1 meter from the corners. The distance between the two holes should be 2-3 meters. In the foundations of typical projects, 6-10 vents are usually made.
Location method
It is also worth placing vents in the foundation in accordance with approved standards and recommendations of professional builders.
- The holes should be placed as high above the ground as possible. If this is not done, water may get into them during rains, and in winter snow can block the air and complicate the ventilation process.
- The vents should be located opposite each other - thus, the air will circulate better due to the draft.
- Foundation ventilation is placed on the smaller side of the house. This is done in order to speed up the air flow and make the process of draining the basement easier.
- The vents must be spaced evenly. This will ensure proper ventilation of the entire basement area.
- The distance from the corner to the first hole should be 80-100 centimeters.
Dimensions of vents, their placement and number
Guided by paragraph 9.10 of the SNiP standard 31-01-2003 (SP 54.13330.2011) “Residential multi-apartment buildings”, the total area of such showers should be 1/400 of the total area of the floor or technical basement. In places where the release of radioactive gases is possible, the size of the vents will be 1/100-1/150 of the floor area (clause 3.1. MGSN Manual 2.02-97). In this case, the minimum area of all vents must be at least 0.85 m², and one - within 0.05 m². It should be remembered that large ventilation holes require reinforcement, such as 300x300mm. The shape of the vents can be any: rectangle, circle, square, triangle, etc. As a rule, vents are made in the form of a rectangle or square, since they look more aesthetically pleasing, and the implementation of such vents does not require special technology. The vents are located at the same interval from each other, while the outermost vents from the corners of the foundation should be located at a distance of no more than 900 mm. Ventilation holes must be placed opposite each other for better ventilation, and their number must be even.
The height of their location from the ground level depends on the height of the foundation, but they can be located at a height of 300 mm and not lower, in order to avoid flooding of the underground space with melt water. The law of location is this: the higher, the better.
Calculation of vents
Let's look at two options for vent placement as examples, and also calculate their number.
Option 1
Background information:
There is a house with a foundation of 5x6 m along the internal walls, built in Nizhny Novgorod. Based on the minimum size of one vent of 0.05 m², we accept rectangular openings of 200x250 mm. Now you need to think about the required number of such holes and place them accordingly.
Costing
Let's calculate the area of all ventilation holes:
S=F/400=30/400=0.075m²,
where F is the total area of the basement space.
Find out the required number of vents:
N=S/P=0.075/0.05=1.5=2pcs,
where P is the area of one hole.
Based on the calculations obtained, 4 vents should be organized so that there are no unventilated areas of the subfloor. Why not 2, but 4? But because here another rule comes into force, which requires the placement of such holes at a distance of no more than 900 mm from each corner of the foundation. The height of the location from the ground surface is 300mm.
If the housing has internal partitions with a foundation, then such openings must be in all lintels connected to the foundation. Usually, a columnar foundation is installed for partitions if it is a wooden house. In this case, complete ventilation of the underground space will be organized.
Option 2
Background information:
A house was built in which a strip foundation was used, dividing the underground space into two equal parts measuring 9x4 m. It is planned to make rectangular vents with dimensions of 200x250 mm, which corresponds to the minimum size. The house is located in the Irkutsk region. You need to calculate the required number of vents and place them in the right places.
Total area of ventilation openings:
S=(9x4+9x4)/100=72/100=0.72m².
Due to the fact that emissions of radon gas are observed in the Irkutsk region, the numerator is set to one hundred.
Required number of vents:
N1=S/p=0.72/0.05=14.4=15pcs.
From the calculations it is clear that their number is quite large and this can affect the reliability of the foundation. To reduce their number, you need to increase the initial parameters of the vents from 200x250mm to 250x300mm, that is, to 0.075 m².
Based on the new specified condition, we again calculate the number of ventilation holes:
N2=S/р=0.72/0.075=9.6pcs=10pcs.
We take the number 10 as a basis and divide it by 2. After division, we get the number 5 - this is the number of ventilation holes for each half of the underground space. In the foundation, under the inner wall, you must make 3 ventilation holes for proper ventilation.
You can also calculate the required number and size of underground ventilation holes using online calculators on the Internet.
How are perfumes made in practice?
Many developers of private houses do not carry out any calculations and make mistakes when pouring a strip foundation. Conventional sewer pipes with a diameter of 110 mm are used as formwork. The number of holes for ventilation is calculated approximately as follows: one hole per 2-3 linear meters of the foundation.
Is it correct? Not really, but it’s better than no air at all. Even if the ventilation holes were not provided at the stage of foundation construction, you will subsequently have to drill holes of no more than 100 mm.
Calculation of ventilation vents
Based on building codes, during the construction of the foundation, calculations are carried out that allow the vents to be correctly positioned. You can use the following example as a guide.
If the basement area is 100 square meters, then the area of the vents is 0.25 m2. On each side you can install 4 holes, the area of each of which will be 0.03 m2, or 300 centimeters. Thus, you can make rectangular vents measuring 15x20 cm.
When calculating, you also need to take into account the region in which the house is being built. If there is seismic activity in the area, then the size of the vents should be 1/100 or 1/150 of the basement floor. That is, in a house with an area of 100 m2, ventilation will occupy 1 m2. Each of the 8 holes can occupy 0.12 m2.
Results
As you can see, vents play a fairly important role for the entire structure, and this does not depend on the purpose for which the base is used. Normal ventilation will affect not only the overall reliability of the building, but also what the microclimate of the room will be.
If there is no “useful” draft, health problems may arise, and this could even be asthma. Sometimes, if there is insufficient air circulation, the life of the house is reduced several times. For this reason, we strongly recommend that you consider all sizes, technology and even materials for creating vents in the foundation.
How to make perfume correctly
After the size of the ventilation is calculated, you need to start installing it. The technology differs depending on the material from which the foundation is made.
In a concrete foundation
If the foundation is poured from concrete, then the vents are installed at the stage of installing the frame in the trench.
Pipes of a diameter that corresponds to the required area are installed in calculated locations perpendicular to the trench. You can also use boards and form them into boxes, which are laid into the foundation in the same way.
Pipe vents
To prevent concrete from damaging the structure, it can be temporarily filled with sand or additional reinforcement protection can be installed above it. After pouring and complete drying of concrete, remove sand from the pipes and check how securely they are fastened. If the vents are made of wood, then the boards are removed.
In a brick and block foundation
In brick foundations, you need to mark in advance the places where the ventilation holes will be. During laying, the bricks are, if necessary, sawed down in such a way as to leave empty spaces of the calculated area. When the hole reaches the desired height, the bricks are laid on top of it on a small beam in the same way as windows are built.
Holes are drilled into concrete blocks and manually shaped to the desired shape and size. In reinforced concrete blocks, holes are made at the joints.
What to do if vents are not built, but they are still needed
If, when planning the construction of a house, the installation of vents was not taken into account, they can be made, despite the fact that the base is already finished with facing materials. In this case, diamond drilling will come to the rescue. Even reinforcement will not hurt to make cuts in this way. A diamond bit can overcome any arrangement of reinforcing bars. Using this method, it is necessary to select the diameter of the crown for the ventilation cap. The average size of vents made with diamond cores can range from 130 to 160 mm. If necessary, it is even possible to drill a vent up to 300 mm. In each case, the drilling will be of high quality, regardless of the thickness of the foundation walls.
Vents in the finished foundation
What to do if vents were not installed during construction, or their size is not enough for proper ventilation? The most effective, but not the easiest way is to drill holes or increase their size.
Diamond drilling in a finished foundation
The most difficult thing is to do them in a concrete foundation. In this case, you can order diamond drilling and entrust the work on the vents to specialists.
If there are already holes in the concrete, but their size is not enough, you can deal with this yourself. Around the existing vent, small funnels are drilled with a large drill, which are gradually connected to each other. After this, the new air duct is polished and given the desired shape.
Vents in the finished foundation
In the case of a brick foundation, you can break the mortar at the joints to be able to remove excess bricks. This must be done carefully so as not to damage adjacent elements and not to compromise the integrity of the foundation. In foam concrete blocks, ventilation can be easily done manually. Along the perimeter of the future vent, you need to drill holes at a short distance from each other, and then connect them in such a way that you get a vent of the required size.
There are also ways to improve ventilation without expanding the vents. You can run a pipe from one of the vents to the roof or improve the insulation of the basement. If your home uses stove heating, you can install the stove so that air is drawn from the basement.
Should the vents be closed for the winter?
There are no clear recommendations on whether to close vents for the winter. If they remain open, the basement will be ventilated and condensation will not accumulate in it. But in this case, the floor in the living rooms will be cold, which will reduce the overall temperature in the house and increase heating costs. This option is well suited for summer country houses, which are little used in the cold season, as well as for non-residential premises: bathhouses, sheds, garages.
A house with closed basement ventilation will be much warmer in winter. But due to the heating being turned on, warm air will enter the cold basement, which will lead to abundant condensation. In the summer it will evaporate and moisten the ceilings, and even open vents will not have time to dry the basement. This can cause rotting of building materials and the proliferation of fungi and bacteria.
Important: when deciding whether to close the vents for the winter, you need to consider what is more important - reducing heating costs or preventing possible rotting of building materials. As a compromise, you can close the vents only during severe frosts and open them during warming periods. The region is also important - where winters are warm, it is not advisable to block ventilation.
General information
The main condition for construction is the absence of heating, i.e. the room should be cold. The holes allow air to penetrate from the street inside and back without any obstacles.
This air exchange is required for:
- Blowing out accumulated gas in the basement.
- Reduces humidity in the interior.
If we talk about the first case, then the greatest danger is radon. It is much heavier in mass than air and accumulates well in the lower parts of the building. It comes from soil and certain building materials, such as granite and brick, so it is impossible to limit its intake. In addition, this gas is colorless and odorless, but nevertheless this does not prevent it from harming any living organisms. The air in basements should be dry, and if there is excessive humidity in it, this is fraught with the formation of fungus, mold and even the appearance of insects.
And yet there are such structural features, in the presence of which it is not necessary to make vents:
- Ventilation is carried out directly through all living rooms thanks to open ventilation in the floor.
- The space between the vertical pillars of the base is lined with high-quality materials with vapor permeability.
- In the base there is an artificial powerful fan that runs continuously.
- There is a dense layer of sand or soil in the basement.
Foundation ventilation without vents
If vents have not been installed, and it is not possible to install them after installing the foundation, there are ways to organize ventilation without vents.
- Ventilation of the foundation of a house using a pipe. In this case, the basement is first insulated to reduce the likelihood of condensation. It is better to use waterproof material that will not allow steam to pass through. After this, an exhaust air duct and a valve for draining condensate are installed. The pipe is installed on the roof 50-60 centimeters above the ridge. Thus, the steam that forms in the basement does not penetrate vulnerable building materials, but rises through the air duct and goes outside.
- If the basement is sufficiently insulated and waterproofed, you can install a fan in it. It can be automated so that ventilation is turned on only when the temperature in the room is higher than outside.
- A basement that is not in use can be filled in. First you need to insulate the ceiling and cover it with insulating material that does not allow water or steam to pass through. After this, the room is covered with expanded clay or foam glass. Expanded clay is cheaper, but allows water to pass through. It cannot be used in rainy regions or where groundwater levels are high. Foam glass is more expensive, but does not absorb water and completely solves the problem of floor rot.
- If you are installing a furnace in your home, you can use this solution to ventilate your basement. In this case, the blower is installed below floor level. This will draw out the air and dry out the basement. This method can only be used in combination with the installation of waterproofing.
Scheme of basement ventilation using a pipe
Insulation of basement walls
It is possible to ventilate a basement without vents, but it is more expensive and less effective. All these methods are best combined with at least 2-4 vents in the foundation.
And finally
The development of a ventilation system for the foundation of a wooden house is a multifaceted and controversial issue. When a house is built, everyone wants it to last for decades. Some consider the presence of vents mandatory, others think about the method of building the first floor on the ground. The choice is usually individual. However, it should be understood that wooden structures will last a long time when they are not in a humid environment. When constructing a building on your own, rarely will anyone calculate the optimal cross-section and placement of vents, but this process should not be to the detriment of the strength of the laid foundation.
Protecting air from rodents
Unprotected vents can be an easy way for rodents to enter your home. Mice, rats and even snakes can use first the underground and then the house as their refuge. This problem is relevant both in the city and in rural areas, and worsens in the fall, during cold weather. To avoid visits from uninvited guests and to protect your home, vents must be covered with mesh or bars.
The easiest and most effective way is to purchase a construction grid. Its sections should not be larger than 5-7 millimeters, otherwise they will not become an obstacle for mice. You can make the mesh yourself from strong wire.
The grate is cut into pieces that correspond in size to the vents, and another 1-1.5 centimeters are added. After this, frames are made from tin - you can even use canned food for this. The material is cut into strips, two of them are bent and pieces of the lattice are inserted inside. The elements are connected to each other by tapping with a hammer. When the frame is ready, the mesh is installed on the vents and secured with screws.
