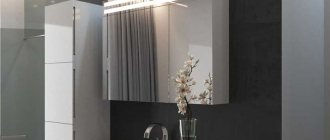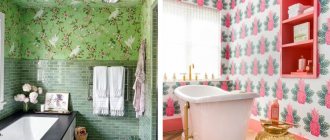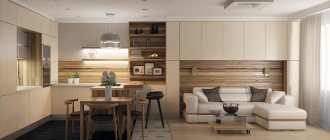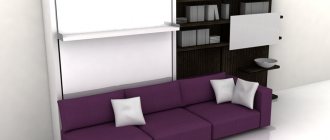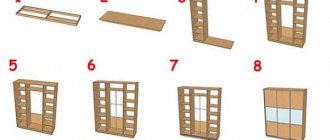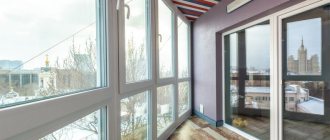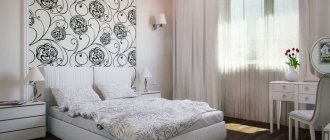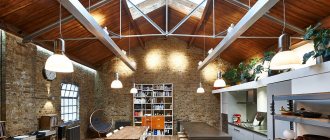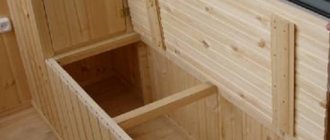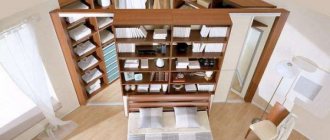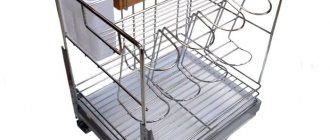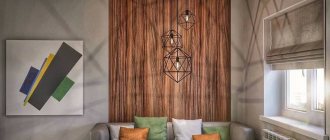The functionality of the balcony is increasingly appreciated by furniture manufacturers, who are developing multi-purpose accessories designed for this space. An indispensable piece of furniture for a loggia is a wardrobe. Thanks to this furniture, you can store various items on your balconies without taking up space at home. Find out more about chests and balcony cabinets, their characteristics, models and materials.
Wardrobe on the balcony: photos and the most popular materials
Do you already have furniture on your balcony? What material and design do you prefer? Today you can choose different designs for your balcony cabinet, both from natural and artificial raw materials. Beautiful door fronts, neat finishing that gives the product prestige, as well as comfortable and aesthetic handles - all this makes the balcony cabinet not only a spacious storage for various accessories, but also an excellent addition to a stylish interior. Even if your loggia is glazed, it is still advisable to choose materials that will have the following characteristics:
- moisture resistance;
- withstanding atmospheric temperature changes;
- resistance to insects;
- ease of care.
Learn about the pros and cons of wood, plastic and metal to choose the most suitable balcony cabinet for yourself.
Why do you need a corner cabinet on a balcony or loggia?
Corner cabinets for the balcony have the following advantages:
- Thoughtful and rational storage of things. The compact corner cabinet has a practical design, which is important for small spaces.
- Capacity. On shelves with different depths and heights you can conveniently place different types of items.
- A light weight.
- Varied design.
- Availability. Corner cabinets are sold in any furniture store.
- Wide selection of designs and materials.
- Multifunctional and good appearance.
Wooden cabinet for balcony
Since verandas, terraces and balconies are usually small, narrow cabinets installed there act as small storage. Loggias are increasingly becoming a space for growing plants, so cabinets are used as storage for tools and other accessories behind flowers. Parents of small children can also use closets as a place to store toys. Wooden cabinets are considered the most aesthetically pleasing choice. Design samples available in white, natural or dark colors. What are the most important features of wooden furniture? It is worth considering their main advantages and disadvantages:
Advantages:
- goes well with stone bases, tiles and panels;
- create the impression of naturalness;
- strong and roomy;
- allow you to update yourself after some time.
Flaws:
- heavy;
- improperly impregnated natural wood will not be resistant to moisture and frost.
If you choose a low cabinet for the balcony, then due to its weight and stability it can easily serve as a stand for pots or other accessories. You can also find decorated or carved furniture of this type. You can combine a wardrobe in a balcony design with wooden shelves. Instead of solid material, many people choose veneer coated with varnish or wax. This is a solution that most closely resembles wooden furniture, allowing you to get rid of the main wood defects. Veneered cabinets are durable, but it is difficult to renew them in the event of mechanical damage.
Worth knowing! Those who are put off by the periodic need to maintain the appearance of a wooden cabinet or its lack of resistance to harsh weather conditions, but still appreciate the aesthetic qualities of wood, can choose furniture made from a imitation material, such as plastic.
Corner wardrobe for balcony
The most compact and lightweight version of a balcony wardrobe is a compartment with sliding doors that move smoothly along rails.
When choosing it, you need to take into account the following criteria:
- easy cleanability and moisture resistance of the material;
- removable shelves;
- light weight;
- Easy sliding of doors that does not require effort.
To produce such structures, several materials are used, each of which has its own advantages.
Natural wood
Expensive material, aesthetically attractive and environmentally friendly. A wooden wardrobe or wardrobe has the following advantages:
- noble appearance;
- durability;
- strength;
- Beautiful design.
The material also has a drawback - it is prone to damage by harmful insects and mold.
Metal-plastic
Cases for balcony cabinets are often made from metal-plastic.
Material is:
- practical;
- resistant to moisture and mechanical damage;
- durable and able to withstand heavy loads.
Chipboards
Shelves, walls and doors are made from double-stranded particle boards.
The advantages of the material are as follows:
- strength, resistance to cracking and deflection;
- protection from sunlight and moisture;
- service life more than 15 years;
- easy sawing;
- variety of finishing options - imitation of any wood species thanks to the lamination technique.
Drywall
Drywall is an easy to process and cheap material. A screwdriver is used to fasten the parts. The advantage is light weight, and the disadvantage is the inability to withstand increased loads.
Another popular material is MDF. It is convenient to use, but is not without such disadvantages as the likelihood of chipping and insufficient safety margin.
When buying a sliding wardrobe for a balcony, you also need to pay attention to the door opening mechanism.
The best option is a monorail, in which the rollers move smoothly along the monorail, which is reliably protected from the ingress of small foreign objects. The second type of mechanism - rail - is less reliable, since foreign objects can easily get into the rails, causing the rollers to pop out.
The advantages of a wardrobe with sliding doors are:
- Depending on the model, there are two installation options - from floor to ceiling or to window sill level.
- Visually invisible due to blending into the wall surface.
- Durability - ten years or more.
Plastic cabinet for the balcony - the most important features
An increasingly popular alternative to wooden balcony furniture is plastic structures. Before purchasing, you need to check what the maximum weight the item can carry. Features of plastic cabinets on the balcony:
- waterproof and insensitive to ultraviolet rays;
- lightweight, easy to carry;
- available in different models;
- large selection of colors and patterns;
- cheaper than wood or metal;
- easy to maintain and clean.
However, it should be remembered that in the case of plastics the range of quality is very high. You can choose durable, aesthetic and waterproof samples, as well as cheap, fragile and thin ones that will not be used for even two seasons. The latter, however, have the advantage that they can be purchased at an affordable price if furniture is needed for short-term use.
Types of balcony cabinets
A balcony is not only a place to store a variety of things, but also a special place to relax.
With a balcony, you don't have to go outside to get some fresh air. This is especially true in winter or rainy weather.
To do this, place an armchair and a small table or a couple of chairs on the balcony so that you can drink coffee or tea with your family.
All this is very convenient and good, but things that will be stored on the balcony do not go well with relaxation. This is unlikely to be the view you want to admire. And you won’t find space for armchairs, tables or even a simple chair.
But in this case, a closet will come to the rescue, which will fit very harmoniously into the space. How to make a wardrobe for a balcony with your own hands can be found online.
The most popular types of balcony cabinets are built-in models and corner cabinets. For such furniture, even a modest balcony area can accommodate excellent storage.
Some people prefer to install those cabinets that they no longer use as a wardrobe. Someone installs old kitchen modules or ordinary open shelving.
These types of balcony cabinets are inexpensive or even free. However, this option is only possible if there is a large space, since a lot of space will be taken up.
Metal cabinets for balconies
What other furniture is good for a balcony? Metal cabinets are used, although less frequently. Their advantage is the undoubted durability of the material and resistance to weather conditions. They will be a great addition to balconies or terraces decorated in a minimalist or industrial style. Metal cabinets can be very spacious. The material is durable, so it will last until you get tired of it. In addition, the cabinets are available in very large quantities. The walls or shelves of this design are thin, so the furniture will be optimally spacious.
It is worth remembering that uncoated metal conducts temperature well, so if the furniture is placed in a sunny place, it may heat up. The disadvantage is also the rather poor selection of colors. An improperly maintained or low-quality cabinet can also rust over time.
Facade texture: smooth or decorated
Another important feature of a potential cabinet to consider is the cut and texture of the fronts. Smooth and embellished fronts are in fashion today. For modern balcony cabinets, a much better solution would be facades with a uniform structure, which can be varnished or have a visible wood pattern. In other options, you can choose different types of grooves and cutters, which will significantly change the appearance of the facades.
When choosing facades, an important decision is also the finish, which can be matte or glossy. Shiny painted surfaces are synonymous with modern interiors. More often they are also chosen for rooms that require optical magnification. Glamorous facades have many supporters, even when it comes to keeping them clean. The matte finish is more subdued, but it also has benefits. First of all, it looks very elegant. On a balcony that has plenty of access to natural light, this type of façade will bring peace and be calming.
DIY making
You can make a corner cabinet for a loggia or balcony yourself.
To work you need the following tools:
- drill and hammer;
- hacksaw;
- hammer;
- building level;
- screwdriver;
- self-tapping screws;
- electric jigsaw;
- screwdrivers;
- roulette.
You need to choose the type of construction, door opening options and materials. And then perform the following steps:
- Create a sketch indicating all the dimensions of the cabinet and its individual elements. The width and thickness of the materials must be specified.
- Based on the drawing, make markings on the wall, ceiling and floor.
- Assemble the frame strictly according to the markings.
- Finish the frame with any material of your choice - plywood, plasterboard, laminate, wood or plastic panels. When working with drywall, plaster its surface, reinforce joints and corners, putty, prime and apply a layer of topcoat.
- Make doors and install them. For sliding doors, you need to cut a solid sash from a laminated sheet of plywood or chipboard. Next, you need to determine which rollers will bear the load - the upper or lower ones. Install roller mechanisms and rail guides. If you are planning classic swing doors, you should first make a strong frame from timber or boards. To strengthen the frame, it is recommended to install a transverse or diagonal jumper inside. After this, you need to firmly fix the slats and strips of panels to the frame. The next step will be installing locks, handles, hinges and trim. Having secured the hinges securely, you can install the door on them.
- Secure crossbars, shelves and other storage devices.
- Niches in the corner cabinet can be decorated with liquid wallpaper.
- For finishing you can use several methods. The mirrors look impressive. If the loggia is spacious and can serve as a small lounge or office, sandblasting or photo printing will do.
DIY built-in wardrobe for the balcony
On the balcony, the wardrobe is the preferred furniture. However, the design is quite simple, so with a little knowledge and special tools you can make this type of furniture yourself. To find out where to start and what you will actually need, read the information below.
More and more furniture manufacturers are offering custom cabinetry. Thanks to this, you can make practical use of free space in the form of recesses or slopes. Contrary to appearance, it is possible to implement a built-in wardrobe yourself. Measuring the required recess will allow you to plan the size of your storage space. The recess should be spacious enough to provide convenient storage of clothing or household items. In general, built-in wardrobes replace traditional freestanding furniture, but they are not always used that way. This is also a great suggestion for storing canned goods when we don't have a typical pantry. The size of the recess must correspond to the material from which the cabinet will be made. Usually these are chipboard and MDF boards. The planned design, as well as the interior of the cabinet, should be sketched out in advance. This is necessary in order to estimate how many slabs will be needed and how individual units should be organized in the form of shelves or hangers.
Interior, shelves, doors
The connections will require plates for the cabinet body and subsequent shelves. Strengthening the connections, of course, will be provided by the corners. Only after the body is made, the interior of the cabinet is divided into shelves in the desired location. On the side walls, check the position levels of the individual elements. Special brackets will be useful for installing shelves that are attached to the side walls of the cabinet body, as well as to the shelves themselves. Making the frame isn't all you'll be dealing with because it's worth taking care of the door. Most often the solution falls on the sliding door. You can buy it along with the guide system as a set. This solution is especially recommended for people who have little experience in implementing built-in wardrobes with sliding doors. Ready-made guides are built into the upper and lower parts of the cabinet body. Most often, such guides are attached to the ceiling and floor.
How to make shelves for a balcony with your own hands
Apartment owners can arrange their balcony or loggia in two ways. You can go to the store or order ready-made products online. The second option is to try to create something original with your own hands.
The simplest shelf
Even a novice craftsman who knows how to use a ruler and can “hammer a nail into the wall” can handle making a small hanging shelf. Therefore, we boldly prepare the materials (a small board, two metal brackets and fasteners) and the necessary tools (a tape measure, a level, a jigsaw, a hammer drill and a screwdriver).
Next we proceed according to this scheme:
- we measure the width of the side wall opening to finally determine the dimensions of the shelf;
- cut out a horizontal plane from the prepared material;
- We finally assemble the shelf by attaching the brackets to the lower edge of the horizontal surface with self-tapping screws;
- mark on the wall the place for the holes at a convenient height;
- we align these marks with the holes using a level;
- pick up a hammer drill to make holes for dowels;
- We attach the shelf to the wall, and then secure it with self-tapping screws.
Attention! The length of the screws should be less than the width of the board used to make the shelf.
Classic scheme for making shelves on the balcony
This design consists of a vertical frame with levels in the form of horizontal surfaces. A classic shelving unit, as a rule, is located near the side wall, and the number of its sections depends only on the height of the ceilings and the preferences of the apartment owner.
The production of the rack occurs in several stages:
- first we take measurements of the side wall, and then draw up a detailed plan indicating all dimensions, as well as the exact number of levels;
- we install a frame of two bars with a cross-section of at least 5 by 5 centimeters on the load-bearing wall, and then securely fasten it using a hammer drill, dowels, brackets, self-tapping screws, and a screwdriver at the junction with the wall, floor and ceiling;
- we install jumpers for shelving between the vertical bars and secure them using brackets, a screwdriver and self-tapping screws;
- we build a similar “staircase” at the opposite wall;
- Using a jigsaw, we cut out shelving from plywood, the thickness of which should correspond to the expected load, and then carefully lay them on the lintels.
The frame for shelving made of metal profiles is made according to the same scheme. The advantage of this design is that it can always be modernized with hinged or sliding doors, blinds, sliding mechanisms or simple reorganization of the storage space.
How to make a free-standing wardrobe on the balcony?
Making free-standing furniture yourself is, of course, possible. However, because components and connections are more visible, significant emphasis is placed on the aesthetics of the work. This applies to both wooden structures and panels. Mostly, a free-standing cabinet body is made of boards, thanks to this material you will create products in a shorter time with relatively low costs. After trimming, visible edges should be masked using melamine veneer. The color of the veneer should match the color of the board so that the product is aesthetically pleasing without adding additional contrast. The framing is usually coated using high heat, so an iron will come in handy. The width of the offered veneer is only 22 mm. Once dry, sand the surface until it is smooth. Fine-grain sandpaper is suitable for this. Further work is similar to that performed in built-in cabinets - this is a combination of interior elements, installation of shelves and cabinet doors. Traditionally, opening cabinet doors are, of course, secured with hinges.
Bookcase on the balcony
It happens that you don’t need to assemble an entire closet to get an additional piece of furniture for storage. For this reason, shelves are also increasingly being produced. Typically wood is used as a raw material. Many people choose pallet racking. And although they usually do not complement the equipment of guest rooms, they can often be seen in basements, storage rooms or on balconies. In case of higher loads, you can think about a cabinet whose frame will be made of metal. The main elements are, of course, perforated profiles and OSB boards.
How to make shelves on the balcony with your own hands
You can equip the loggia with ready-made products or make them yourself. In the first case, you will have to spend a lot of time choosing the right option for the size and interior of the room. Installation of store shelves is either not required at all (in the case of a floor-mounted structure), or is minimal and uncomplicated. Some stores provide an additional installation service.
However, a do-it-yourself rack or cabinet will help you save money, as well as get an original design that will fit perfectly into the dimensions and appearance of the balcony. All that is required is minimal construction experience and simple tools. As well as a description of creating shelves on the balcony with your own hands and useful tips.
Shelves on the side walls
The balcony has at least two closed walls at the edges, the third is open on an unglazed balcony or covered with a window profile. Some loggias have niches on the sides that are closed on three sides. It is very convenient to install shelves in them. They will be covered with walls on the sides, which will allow you to place any things there.
- It is necessary to decide on the number of shelves and take measurements of the width of the opening.
- Cut the material into pieces of the required length and width.
- Mark the mounting locations on the wall using a level.
- Attach the corners to the shelf from the bottom side.
- Attach the shelf to the wall and secure the corners to it.
Balcony shelving
Depending on the materials chosen, the racks can be strong, solid or light, acting as shelves for flowers on the balcony. The device is a vertical frame with horizontal surfaces. The number of levels depends on the height of the ceiling, the distance between shelves and personal preferences.
To implement the idea, you need to complete the following steps:
- Calculate the number of levels and outline a plan of the structure, indicating all measurements on it. This will make it more convenient to carry out the work, and the result will be of high quality.
- The frame consists of supports (it is most convenient to use square wooden beams) and cross bars. It is necessary to prepare the parts by sawing them into pieces of the required size.
- Cut the sheets of the shelving base to the width of the inside of the frame. It can be plywood, chipboard, plastic, glass.
- Fix the cross beams on long vertical supports using angles or simply with self-tapping screws. You will get two structures resembling a staircase. For convenience, these works can be performed on the floor.
- Raise the structure and secure the frame to the wall for greater reliability.
- Place base sheets on horizontal supports. They can be secured with screws, nails, or not.
A similar structure can be made of metal, connecting the joints with a welding machine. The final step is to cover all surfaces with protective agents (drying oil, varnish, paint).
Built-in lockers
A standard balcony or loggia is a narrow rectangular room. It is convenient to organize built-in wardrobes in the side openings. They will make the elongated perimeter more square, and behind closed doors the contents of the cabinet will be inaccessible to visitors to the balcony.
To build a built-in wardrobe you will need to follow the same steps as when creating a shelving unit. The differences will be that the cabinet is made to cover the entire height of the ceiling, the frame is attached to the walls of the opening, and doors are hung from the front. The latter can be made in the form of accordion doors or sliding options. Curtains made of thick fabrics and bamboo curtains are also suitable. In such a cabinet on the balcony, shelves can be made only at the bottom and top, and in the middle part a crossbar for hangers can be installed. Get a small wardrobe.
Shelves in niches in the wall of the loggia
Shelves in niches are recesses in the wall, which are artificially created using plasterboard. Such a structure takes up a lot of space, so it would be appropriate for spacious loggias. If the dimensions allow, then such a shelf will become an original object and decoration of the balcony.
Wardrobe for balcony Ikea
For people who feel good in minimalist spaces, preferring to surround themselves with quality materials, the Ikea cabinet will certainly appeal. Its elegant design belongs to the Scandinavian style, which loves simple lines and classic shapes. Balcony furniture is available in white, beige and brown colors. Surely this will be an excellent, both practical and aesthetic addition to your balcony or terrace.
Practical, spacious storage or modern design? You no longer need to think about what worries you more. The Ikea balcony cabinet is the ideal solution for rooms decorated in accordance with the latest trends, where minimalism and geometric shapes play a major role. Ikea furniture is made with attention to every detail. Even the door leaves are mounted on matching metal hinges that match the style perfectly. The innovative design highlights the fashionable color.
Shelves and doors for cabinets on the balcony
Let's move on to the shelves. How many there will be is up to you to decide. The main thing to understand is that you are building a closet on the balcony in order to restore order. And the things that need to be removed will come in different shapes and sizes.
Make a drawing in advance, plan out where and what you have, and only then cut and install. The most important shelf will be the one that is located clearly in the middle. Practice on cardboard, and then cut it out from a used tabletop or chipboard.
- Firstly, in this case it will not require additional processing,
- and secondly, such a shelf is stronger and is ready to withstand any weight.
- The remaining shelves, above and below the main one, can be made of thick plywood or furniture sheet.
We fasten the iron corners inside; to do this, select smaller screws so as not to pierce the walls through. We place chipboard sheets already cut to measure on top of the corners - our shelves - and carefully fasten them to the corners with a screwdriver.
Let's move on to the doors: hinged ones with three hinges are quite enough. The loops should not be too big. It is better to drill holes for them, approximately 26 mm in size, with a drill with a special attachment.
Buy hinges only in a specialized store, because their packaging contains a diagram with holes marked for installation. Before screwing the hinges, check the alignment of the cabinet frame and the doors several times.
Close and open them, making sure that when closed there are no unwanted gaps between the door and the main frame of the cabinet, that the doors fit snugly against each other. When everything is verified, we mark the location of the loops. First we screw them to the doors and only then to the cabinet box itself.
The most popular types of cabinets used on the balcony
Maintaining order in the interior of the balcony, as well as the possibility of storing clothes or shoes, is a guarantee of a harmonious atmosphere. The more structured the space, the more comfortable it is to relax on the balcony. Today you can find the type of cabinet that fits perfectly even into limited space on the loggia.
Chests
Probably the least practical, but at the same time the most decorative and traditional choice for a balcony is the chest. It was from drawers and chests of drawers that wardrobes emerged. A chest is a place in which you can store rarely used items or things for the purpose of the room on the balcony. This small element perfectly serves as decoration in any interior, regardless of the style in which it is decorated.
Dressers
Wide, deep, low chests of drawers are great for storing clothes or dishes. Furniture of this type adds a touch of originality to the room. You can use chests of drawers, for example, in rooms on the balcony, where every centimeter of space is important. They are decorated in different styles, fitting into any interior, both classic and modern. Today, a more classic, Scandinavian model of chest of drawers made of raw wood or a more modern one, finished with shiny material, is in high demand.
Shoe cabinets
Shoe cabinets are quite practical for the balcony, as they can store models from the out-of-season season. These are usually not very large spaces, so it is worth keeping them in order. All you need to do is hide the shoes on the balcony that you are not currently wearing to keep the hallway sparkling clean.
Nightstands
There are many types of cabinets, so there is plenty to choose from when decorating your balcony. It can be installed next to a chair to read in the evening under the light of a lamp. The cabinet can also be in the form of a seat and additional storage space for various items.
Traditional or sliding wardrobe for the balcony
Most often, cabinets are tall, they can be corner, with shelves or a hanger. They open classically or have a sliding door. Depending on your needs and design, you can choose the cabinet that best suits your interior. This type of furniture is often found on the balcony, as it is used to store various things. On small balconies, sliding doors are an excellent option because they do not require additional space. An interesting, varied option for the interior are sliding wardrobes. A glass door will make the room seem larger, which always works in favor of space.
Cabinets with transparent doors
The most elegant of all cabinets, designed for the living room, dining room and office, is the model with a transparent door. In such furniture you can store books or dishes. Thanks to glass doors, the balcony acquires a worthy character, creating a unique atmosphere in the room where it is located. Such cabinets are often additionally illuminated with LED strips.
Wall cabinets
Wall hanging cabinets are those that are at eye height. People pay attention to them immediately after entering the balcony, so in this case aesthetic facades are important. Upper cabinets should look their best. In addition to the visual aspect, wall-mounted models are extremely convenient because they don't require you to bend over to pick up or put anything down. If you want to optically enlarge your balcony, you should choose cabinets with glossy upper facades. The reflection of light allows you to create an optical illusion, making the balcony seem much more spacious. Wall-mounted cabinets can be installed on either the wall or ceiling for larger and longer models, allowing you to gain more storage space.
Corner wardrobe for the balcony
This is definitely one of the best ways to save space. When there is limited space on the balcony, that is, not much space, it is always worth remembering the corners. By installing cabinets in them, you will get sufficient space for large items. This is especially important in the case of balconies open to the living room, where every additional shelf is worth its weight in gold.
Photos of furniture for the balcony
Read here Furniture for bedrooms: a type of furniture set 180 best photos
Did you like the article? Share 
Balcony with wardrobe in different styles
The interior perfectly reflects the character of the people. For some, the balcony design is elegant and restrained, for others it is full of energy and bright accents. Loggias often attract attention with their modern design, allowing you to relax and unwind in a cozy environment. Balcony design is a play with color, shape, structure and equipment. What role can frame furniture, which is a wardrobe, play in interior design? Each stylistic direction has a specific list of rules and canons. Versatile white and steel indicate that the balcony is decorated with an industrial style, giving off austerity, while Scandinavian harmony radiates warmth due to the wood, thick blankets and soft pillows. In balcony interior design, all items can be part of the perfect combination, so choose the right front for a wardrobe or traditional storage using photo inspiration and helpful tips.
Scandinavian style
Scandinavian style is characterized by a subtle color palette that further illuminates the interior. A functional extension with facades in light pastel shades of gray and white, as well as a design imitating finely cracked wood, will be an excellent base for bright additions. This trend loves natural materials and creative design, so the balcony cabinet should be made in the decor of oak, maple, walnut or ash. Simple geometric designs are most often kept in their natural tone or painted white to ensure complete consistency with the rest of the arrangement. In such interiors, unnecessary decorations, fancy motifs or patterns on the fronts of furniture are not used.
Classic style
Supporters of the traditional trend should prefer wooden cabinets if there is a desire to create a balcony in the form of a living room or office. The classics are dominated by the usual solutions: oak, elm, walnut or ash, which go perfectly with the warm brown tones that dominate the room. Traditional designs also feature stylish glazing that looks chic and elegant, showcasing phenomenal china inherited from grandma or a sizable book collection. The use of glass will add sophisticated charm to the interior.
Minimalist style
If minimalism reigns on the balcony, the closet should also be characterized by simplicity, which is associated with a reduction in decorative patterns and muted colors. Everything should be in accordance with the principle of “less is more”, it is better to abandon frilly decorations and focus around economical design combined with functionality. Furniture should have smooth, shiny or matte fronts in one color. The color of the wardrobe facades should also not be a matter of chance, and in addition to individual preferences, it is worth considering the size of the room. Small spaces are visually enlarged when transparent glass facades are chosen. The surfaces will reflect light, providing a sense of optical magnification. In spacious interiors, you can play with color, using both cold beige, gray, warm pastels, and intense burgundy or brown tones.
Industrial style
When brick dominates the wall and metal accessories complement the interior, this is a sign that the space has a trendy industrial style, which is quite relevant on balconies today. The wardrobe in this version has something of minimalism, that is, without unnecessary decorations, radiating elegance and being simple. Since this composition is dominated by muted colors - from white, gray, to black and beige, it is worth choosing one of them to decorate the facade of the cabinet on the balcony. The lack of shine will result in the interior taking on a more natural tone. Materials that imitate concrete or show uneven wood textures will look great in shades of gray and graphite.
Glamorous style
Since the glamor trend loves to shine, it is worth using glass facades or choosing options complemented by a mirror, which will enhance the aura of exclusivity and provide incredible attractiveness. Furniture with reflective surfaces in delicate shades of vanilla or beige will not only visually enlarge the space, but can also add a touch of warmth and harmony to the balcony. 3D fills with geometric or plant motifs are also interestingly presented, so the room no longer needs decorations, and the surface of the facades will turn into a non-trivial decorative accent. The irregular texture, influenced by plenty of light and shimmering glamor style elements such as crystal chandeliers or gold and silver accents, will create an interesting visual spectacle.
DIY wardrobe
If you are confident in your abilities and are ready to spend time assembling the cabinet with your own hands, we will give you some useful tips and step-by-step instructions.
If you have a balcony, it is better to go with a cabinet cabinet, and for the owner of a loggia, with a built-in one.
The sequence of assembly work is as follows:
- Frame.
- Shelves.
- Doors.
We recommend building the cabinet yourself like this:
- first you need to prepare the necessary tools for work (measuring tape, pencil, level, square, ruler, screwdriver or screwdriver, hammer, chisel, saw, drill, sandpaper);
- draw up a diagram (drawing) of your structure, carefully measure the height, depth and width of the product, take into account all the unevenness of the walls, floor and ceiling;
- decide on the material from which the niche will be made and its design in advance;
- place an order for materials and accessories (it is advisable to have them cut according to your drawing, it will be much easier for you and you will spend less time on installation);
- Use a pencil to mark where the frame of your product will be attached (if we are talking about a full-height structure, mark the ceiling, then use an electronic level or a regular plumb line with a weight to mark the floor);
- mark the places where the frame racks and the shelves themselves will be installed;
- first fasten the ceiling section, then the floor section, then the vertical racks (the racks are mounted using self-tapping screws);
- secure the horizontal crossbars using corners (fastening is also done using self-tapping screws);
- secure the shelves (shelves can be secured using special corner fasteners, which are sold at any hardware store);
- install rails (guides) at the bottom and top of the structure and insert the door into them (it is advisable to insert the top first, and then the bottom);
- make sure that the door “moves” freely, without jamming (if there are any difficulties, perhaps the door itself or the rails are crooked).
We also recommend watching a video on how to make a built-in wardrobe for your balcony yourself.
A custom-made balcony wardrobe is an excellent solution for a small space
There are many styles in interior design. Each of you has your own preferences that best suit your personal taste. When decorating a balcony or choosing furniture, including a wardrobe, you need to skillfully combine elements so that the completed interior meets all expectations and fits into your favorite style. Therefore, every detail is of great importance. The front of the wardrobe is an element that immediately catches the eye, so you should make sure that the first impression of it is unforgettable. A wide range of materials allows you to create, offering many possibilities, thanks to which the interior of the balcony will not only meet the aesthetic needs of the household, but will become one whole: from the floor and ceiling to the furniture. A custom-made wardrobe for a balcony can be an excellent example of quality, since the product will be made according to individual measurements and clearly fits into the space.
Popular shapes and configurations
There are the following design options for balcony corner cabinets:
- In the shape of a triangle, where the door connects two balcony walls to each other, forming a triangular figure. Typically, built-in cabinets are made in this form, but sometimes cabinet cabinets are also found.
- L-shaped. There are only cabinet models of cabinets like this, with clear rectangular or square shapes. Installed on long balconies and loggias.
- Trapezoidal in shape with two side panels that connect to the door and back wall at an angle. The trapezoidal design is typical for cabinet cabinets.
Corner wardrobes for the balcony are open, sliding and hinged.
Open structures resemble bookcases, free-standing or built-in. They consist only of side walls and shelves. They are not equipped with doors; blinds or regular curtains can be installed instead.
Hinged cabinets have classic doors that open outward. At the same time, several shelves in the structure can remain open.
Beautiful cabinets on the balcony and other storage furniture
Sliding wardrobes, wardrobes, shelves, chests of drawers are a popular choice for a balcony, allowing you to successfully decorate the interior of a room, endowing it with useful properties. It’s worth taking the necessary furniture that will fit everything you want. A wardrobe in any form is a piece of furniture built in the likeness of a chest. Over the years, a way to open doors, different shapes and expanded functionality of the cabinet have been invented. Thanks to this, there is a large selection of different types of furniture for storing items, which makes interior design beautiful and practical.
A balcony is still an important and extremely valuable asset to any apartment you buy or rent. Especially in the city, since this is often the only opportunity for a person to spend even a moment outdoors. Your own balcony is an opportunity to relax in a comfortably furnished space without going to the park or leaving the city. You can use this space as a separate part of the apartment or expand it. Of course, everything depends primarily on preferences, location options, design and size of the balcony. Choosing furniture for your balcony is a very important decision. Cabinets often dictate the character of the entire space and, in addition to their decorative function, they should also be useful. Even small storage furniture will certainly work in a small space, allowing you to store different items. Plastic cabinets are resistant to moisture and are ideal for placing things in places with high humidity, for example, on balconies, terraces, laundries, garages, workshops. They are also easy to keep clean, which is a big plus.
Cabinets are very popular products for storing all tools, toys, textiles and other items. Wooden boxes in natural colors or painted white look very nice on a balcony or loggia. They go well with stone or tile, breaking their severity. In addition, they are roomy. A balcony is a salvation for many residents of a multi-storey building. You can place on it everything that does not fit into the usually small space inside the apartment. However, it is worth doing this carefully. If you arrange this space correctly, it will become a wonderful place for you to relax on warm days, and an area where you can store something.
Requirements for furniture on the balcony
In order for the corner cabinet on the balcony to fulfill its main purpose, it must meet the following requirements:
- Quality. Choose the material depending on the characteristics of the balcony. High humidity levels and bright sun will ruin the appearance of the cabinet fronts. They will burn out and flake off.
- Balcony size. For small areas, give preference to built-in models.
- Design and finishing. The product must fit harmoniously into the interior of the balcony.
- Capacity. Drawers and shelves should be of different sizes to optimally accommodate all categories of things.
Do not skimp on pieces of furniture that are placed on the balcony, as materials of poor quality will quickly lead to delamination of the shelves and fading of the facades.
When choosing a product, take into account the mechanism of sliding doors: the monorail version is more reliable than the roller version; it does not contain parts that interfere with the movement of the door leaf.
There are many interesting ideas on the topic of balcony cabinets. If you are sure that you know how to make a balcony cabinet with your own hands, this is an opportunity to demonstrate your skills.
