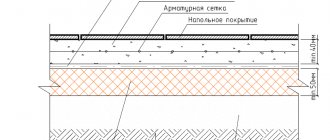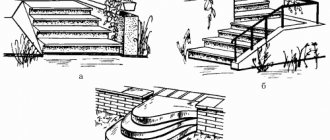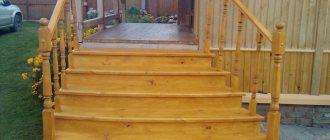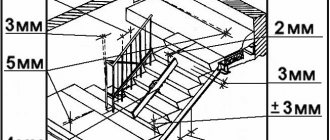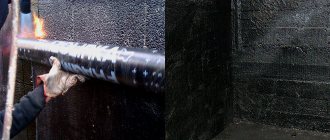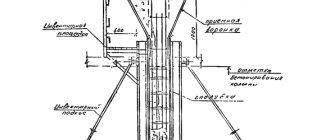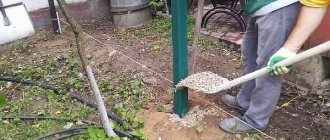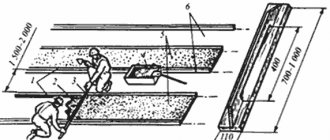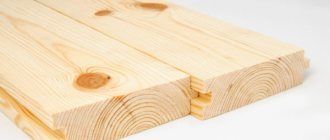It's hard to imagine yourself in a basement without steps. The metal staircase to the basement is simply an integral part of it, connecting the room with the rest of the house. A large number of requirements are put forward for this, at first glance, simple element - the staircase must be stable, durable, comfortable and reliable.
The metal structure meets all these requirements. But we’ll figure out how to make it with your own hands in the article.
Concrete staircase to basement by hand
If you are thinking about communication with the basement and cannot install an internal staircase to the basement with your own hands with an entrance from the house, because there is too little space for such a structure, then make an external staircase from concrete.
This is an excellent solution if the ground floor is used as a warehouse or technical room and is not used very often. Such a project helps reduce heat loss in the house, because there is no direct connection between the living rooms and the unheated basement. The street staircase can be made wider and longer, since there are no strict restrictions on the dimensions present when designing internal models.
If an entrance is provided through a hatch, then it must be made at a slight angle to the wall of the house and must be equipped with doors that will prevent moisture from entering the basement and freezing of the room.
As a rule, concrete is used as a building material for the construction of external stairs to the basement.
Production of monolithic reinforced concrete stairs with lower formwork
The primary conditions for the construction of a concrete descent into the basement is the presence of a solid foundation. This can be a poured reinforced floor or a specially prepared small foundation.
There are two options for how to make a staircase to the basement with your own hands from concrete. The first is made in the form of a monolithic reinforced concrete descent supported on the floor over the entire area. The second one provides for installation of lower formwork during installation for pouring concrete and the presence of free space under the flight of stairs.
In each of the options, the structure can be installed tightly against the wall or in the middle of the room.
Reinforcement and installation of formwork
The procedure for constructing a concrete staircase differs from monolithic foundation work. In this case, the formwork fences are assembled in two stages. Initially, only the lower formwork is installed, a reinforcing frame is assembled, which is then sheathed with side sheets and riser partitions. The formwork material can be multi-layer plywood or 30 mm thick boards.
During the assembly of the frame, the individual reinforcement elements are connected to each other using soft knitting wire. First, the lower longitudinal row of reinforcement is laid along the entire length of the flight. The number of rods with a diameter of 12 mm is at least 4, 10 mm is at least 6.
In order to raise the laid strings by 3-5 cm above the lower formwork, it is recommended to use polymer fasteners of the “star” or “stand” type. The laid longitudinal rods must be connected with transverse reinforcing inserts with a diameter of 8-10 mm every 250-300 mm. If the staircase is adjacent to the wall, it is recommended to hammer the edges of the transverse bandage into the building structure.
On a horizontal platform, reinforcement is carried out in the form of flat meshes 8x100x100 laid in 2 rows in height. The finished frame should exactly follow the outline of the staircase with all the steps and the landing, but be 3-5 mm smaller than it.
It is recommended to install a 32x32 mm metal corner with embedded rods welded to it, which must be connected to the frame, along the side edges of the lower formwork. It will serve as an additional stiffener and will keep the bottom corner of the stairs from collapsing over time.
The formwork boards must be secured so securely that they can support the weight of the concrete mixture and your own weight when moving around the structure during work.
Pouring concrete
The work should be planned in such a way as to pour all the required concrete mixture at one time. Concrete is laid from the bottom up through the open openings of the steps.
In places where railings are installed, you need to insert metal embedded parts or wooden blocks treated with a bitumen composition. The surface of each step should be carefully compacted and leveled with a trowel. After a day, the formwork is removed and leveling is carried out over the entire surface of the stairs.
How to make a concrete staircase to the basement from the street with your own hands
A simple concrete staircase to the basement from the street can be made with your own hands. To do this, you first need to pour the soil in the form of a ramp, with a slope close to the slope of the flight of stairs. It is better for the earthen base to lie there through the winter, and only then can construction begin. During this time, the soil will settle and will not deform in the future. If work is carried out on fresh soil, then it must be covered in layers and thoroughly compacted.
Calculation of a concrete staircase We take the height of the step as 16 cm and the depth as 30 cm. The number of steps can be determined by dividing the total height of the staircase by the height of the step. In this case, the topmost step can be made a few centimeters higher than the level of the yard. The threshold created in this way will serve as an additional barrier to rainwater.
Using a tape measure and a level, you need to mark the contours of future steps on the wall and select the soil in accordance with this drawing.
Next, you need to lay a water barrier made of polyethylene film. It is necessary so that the concrete does not draw moisture from the soil, and so that after pouring the concrete milk does not absorb into the soil, thereby reducing the strength of the solution.
An integral step in making a concrete staircase with your own hands is reinforcement. To do this, we insert reinforcement with a diameter of 8 mm into the wall. The longitudinal rods can be secured with thick wire, as shown in the photo, or welded. Thus, we have a rigid sheathing that will serve as a frame for the basement stairs.
Formwork for concrete stairs
Next, the formwork for the concrete staircase is installed. For its manufacture, edged boards or waterproof plywood are used. All elements are firmly fastened with self-tapping screws. Supports in the form of pegs are installed on the sides, which are necessary to ensure that the structure does not fall apart while pouring the solution. Before concreting the stairs, make sure once again that there are no cracks or leaks in the formwork.
- Side elements of formwork (curbs). If the product is installed between two walls, they are not needed;
- Formwork boards;
- Support pegs;
- Board for making steps with a canopy;
- Concrete base.
The boards are installed with a slight slope. The bottom edge of the second step should be 1–2 cm lower than the top of the first step, otherwise concrete may leak out.
After the formwork is ready, the stairs are poured with concrete. The following composition is considered optimal:
- 10 parts cement;
- 30 pieces of crushed stone (10 - 20 mm);
- 20 parts sand;
- 7 parts water.
The solution must be mixed very thoroughly, otherwise its strength will be significantly lower. If the mixture is too thick, add more water. But do not make it too liquid to avoid leakage from the formwork.
Between pouring individual steps, you should take a short break of 1–2 minutes. Then the concrete will be able to withstand the pressure of the next steps. To ensure better adhesion of concrete to walls, it is necessary to wet them.
Remember to constantly compact the solution to prevent voids from forming. Finally, level the surface of the steps. Now you can cover the stairs with PET film, which is necessary for the concrete to acquire the necessary strength, and wait for the structure to dry.
Finishing concrete stairs When the solution is completely dry, you can proceed to covering the steps of the concrete stairs. For exterior products, porcelain tiles are the best cladding material. It does not slip, is highly durable and not too expensive.
Video: DIY concrete staircase
Selection of staircase design
The staircase to the basement of a garage or house should be of a simple and strong design, since an adult with a load of groceries or other heavy objects can climb it. When choosing a design, it is necessary to take into account the size of the basement or cellar, the level of humidity in it and some other conditions.
Types of structures and their features
Marching stairs
The best and most affordable option is a single-flight staircase made of wood, metal, brick or concrete. It is easy to install, has a high level of safety, and is convenient to use. But such a staircase has one important drawback - it takes up a lot of space, which can become a serious problem for a small basement.
A two-flight staircase with a turning platform or winder steps allows you to reduce the amount of space occupied. However, it is more difficult to manufacture and not so convenient due to the need to make a turn while ascending or descending to the basement. It is also possible to position two flights at right angles to each other.
The main advantages of marching descents are a gentle, comfortable slope, large width of steps and ease of installation.
Options for staircases.
Ladders
For small cellars, it is recommended to use an attached structure installed with a slight slope, almost vertically. One edge of such a staircase rests on the floor, and the other on the top of the wall near the manhole. Its reliability is ensured by securing the supporting posts at the top and bottom.
Such a structure can be made of wood, steel, or a combination of both materials.
Spiral escapements
If there is a large shortage of space for stairs, screw structures are installed. They are a vertically mounted pole on which steps are attached along a circle with a given lifting step.
The most convenient location for such a staircase is in the middle of the cellar, when all the walls have shelves for storing supplies. In this case, without going down to the very bottom, you can remove the necessary item from the shelf and lift it up. Below, under the last turn of the stairs, boxes are installed for storing root vegetables and other products.
Screw structures are made of wood, metal, or a combination of these materials in the form of a metal pole and wooden steps. This type of stairs must have railings along the entire length of the descent to ensure safety and facilitate ascent.
The main disadvantage is the awkwardly narrow climb with constant turning. This is felt well when you have to rise with a load in your hands or place prepared supplies.
Materials used and their features
Products for assembling stairs must have the necessary strength, durability, resistance to moisture, be affordable and allow for simple installation. These conditions are met by 4 types of materials. These are brick, concrete, metal and wood.
Brick
A brick staircase can only be built in a large cellar, since providing its support requires significant space. To reduce material consumption, the structure is erected on brick pillars, between which lintels are laid.
Then monolithic concrete platforms are poured, gradually rising upward. The staircase constructed in this way looks like a kind of monumental structure, in the lower part of which there are niches.
A brick staircase is very easy to use, durable and reliable, but is absolutely not suitable for small and medium-sized rooms. In addition, it requires a significant amount of materials.
Reinforced concrete monolithic structures
Reinforced concrete is highly durable and resistant to moisture. A staircase built from it will last a long time. However, the use of such structures for a small cellar is impossible.
Concrete slopes are well suited for basements built around the entire perimeter of a building or a separate underground structure standing on the street. When deciding to build a concrete staircase, you must clearly understand that this is a very labor-intensive and technologically complex process.
Stationary wooden stairs
Installation of a wooden staircase is the most common option for arranging the entrance to the cellar. To make it, it is necessary to use wood species that are slightly susceptible to moisture.
The most accessible wood that meets this requirement is larch. The increased density of its structure does not allow moisture to pass inside, the material is not susceptible to rotting and mold. As a result, such a ladder can last for a very long time.
But no matter what type of wood you take, it still needs to be treated with an antiseptic and, after drying, covered with a layer of oil paint or waterproof varnish. Craftsmen make all types of the above structures from wood, from attached and marching ones to screw ones.
Steel escapement
Metal is no less popular as a material for building stairs than wood. For installation, channels, angles, smooth rods, fittings, profile pipes, sheet materials and other types of rolled metal are used.
The main advantage of such systems is that they can be installed in a cellar of any size, changing the angles of inclination, the configuration of steps and the fundamental structure of the structure.
The main difficulty in the manufacture of metal stairs is the need to perform a large amount of welding work. And if you do not have this skill, you will either have to hire a welder or refuse to use this material.
In addition, it is difficult to call modern prices for rolled metal low. Therefore, a metal staircase to the cellar can cost you a decent amount.
Combined use of materials
The most common combination of different options for making a staircase is the installation of a supporting structure made of metal and the installation of wooden steps and railings on it.
The result is a beautiful and durable structure, the cost of which is lower than that of an all-metal structure, the strength is higher than that of wood, and it is much easier to install than concrete. There are options for fully or partially covering concrete steps with wood, as well as using ceramic tiles.
Advantages of concrete stairs
Concrete stairs have the following advantages:
- resistance to moisture, flame and other external factors;
- strength, which can be increased through the use of steel reinforcement;
- There are several decorative finishing options.
If you build a rough staircase, you can carry building materials along it or use it for movement.
Concrete does not rot, it will not be undermined by beetles or other insects, and it is not afraid of temperature changes. The finished staircase does not creak, does not dry out over time, and requires minimal maintenance. A reinforced concrete structure can be of any shape.
Execution materials
Three materials are most often used to make basement stairs: metal, wood and concrete.
Each option has its own advantages and disadvantages relevant to solving the problem under specific operating conditions.
- Wood is a durable and lightweight material that has an excellent appearance, is easy to process and has an affordable price. The main problem is protecting the wood from moisture, which is often present in the basement. In addition, she is interested in bugs and insects, as well as mold.
- Metal is the most durable material for stairs. It is easy to use: just mark and cut the sheet and corners into the required parts, and then weld them together. The main problem is corrosion processes; the entire surface must be covered with a layer of paint or enamel. The cost of a metal staircase is more expensive than a wooden one.
- Concrete . The main advantages of this material are its enormous strength and durability. The main disadvantages include large dimensions, long construction period, and high cost.
Concrete stairs are erected only in large basements and preferably at the stage of construction or reconstruction of a house.
Calculation of stairs
The construction process begins with measuring the area of the room. After this, the most suitable staircase model is selected and a drawing is made.
If the structure has a complex shape, it is better to order the development of the project from specialists. When performing the work independently, determine the number of steps, their sizes, and provide embedded elements that increase the strength of the product.
1 m³ of concrete weighs 2.5 tons, so the finished product will have a mass of 2 to 3 tons. The lower steps must rest on a supporting slab. If it is not there, then installation of the stairs is impossible. The best option is a situation where a foundation strip passes under a reinforced concrete structure or there is a load-bearing slab.
To avoid difficulties, designing a staircase on a concrete base should be done at the development stage of a building project.
Climbing angle
The optimal angle at which stairs are made is 30-45°. If small children or elderly people live in the house, the slope angle is reduced to 30-35°. But in other cases it should not exceed 45°.
Step sizes
To make it comfortable to walk on the stairs, you need to make sure that your foot fits freely on the tread. The optimal width of the step is from 22 to 33 cm, and the height ranges from 16 to 19 cm. This figure varies depending on the angle of inclination of the structure.
Stair width
The width of the reinforced concrete staircase depends on the availability of free space in the room and how many people live in the house. It is not recommended to make it narrower than 80 cm - it is much more comfortable to move around if its width is 120 cm.
If the fence posts rest on the steps, the passage will be narrower. This should be taken into account when preparing drawings.
Online calculator for calculation
To make calculations more convenient, you can use an online calculator. With its help, you can find out how much concrete will be needed to build a staircase, determine the amount of reinforcement and the most suitable angle of inclination of the concrete structure. The program will calculate how deep and high the concrete treads should be.
How to calculate?
Step width
The passage should be wide enough so that 2 people can pass on it. An approximate width of steps from 80 to 90 cm will ensure comfort and safety. A staircase of 2 flights, connected by a platform equal in width to the steps. The staircase can be either steep or flat.
The standard ratio is where the sum of the tread and two risers is equal to the length of the step.
Length and height of steps
Let's assume that the height of the basement is 3 m, the average height of the steps is from 15 to 18 cm, then we get from 17 to 20 steps. The average length of a human foot is 30 cm, so the length of the step should also be 30 cm. If additional finishing of the staircase is planned, all dimensions should be calculated and adjusted for them at the planning stage.
Rotate the structure
Spiral staircases are compact and rotate 360 degrees - this is an excellent option for small basements. However, the descent down such stairs is very steep and carrying loads along it is dangerous. Marching structures rotate 90 and 180 degrees; Y-shaped options are less common. For the turning part, a platform or trapezoidal steps are used.
The option with a platform is simpler to construct and operate due to the rectangularity of all elements.
Formwork assembly
When the drawings are ready, the formwork is knocked down. It is made from sheets of moisture-resistant plywood and edged boards. The elements are fixed with self-tapping screws; metal corners are used as fasteners.
First, the lower part of the formwork is assembled. Plywood sheets or boards are tightly fastened, all fastenings should be located on the outside. The bottom is reinforced with supports, they are made from small cross-section bars. A flange is knocked down from the edged board and installed outside.
After this, they proceed to the installation of the riser bars, they are attached to the wall or flange on metal corners. With the help of cross bars, the structure can be given additional strength.
After completing the assembly of the formwork, concrete mortar is poured into it. To ensure that the concrete surface remains smooth, the wooden parts of the formwork panels are carefully sanded. This is not required when using plywood.
Choosing material
It is very important to choose the right material for the stairs. There are several criteria that will help you make the right decision:
- High humidity. Since the basement is often not heated, an increased level of humidity occurs in the room. Difficult ventilation also plays a detrimental role.
- Entrance location. An external staircase with an entrance from the street will be exposed to the external environment, so the main requirement for the material will be durability - resistance to chemical processes (corrosion, aging) and mechanical damage. In turn, the stairs to the basement leading to the first floor of the house will have completely different requirements:
- pleasant appearance;
- combination with the interior;
Wooden staircase to the basement
If your basement is used as a cellar and has a high percentage of humidity, it is not advisable to build a wooden staircase. Because wood will quickly become unusable due to dampness and fungus. And the necessary processing will significantly increase its cost.
If there are no such problems and the room is residential or technical, then a wooden structure will be the best option for connecting floors.
Concrete staircase to basement
The concrete staircase to the basement resists the destructive influences of the environment well and can be placed outdoors. However, it is bulky and creates excessive load on the walls of the house. Therefore, this option is usually used not in residential buildings, but in the basements of garages and industrial facilities.
Metal staircase to the basement
The most ideal option when making stairs to the basement is to use metal profile beams as load-bearing elements. Their advantages include ease of installation, durability, moisture resistance and the ability to install them yourself.
Reinforcement
Before pouring concrete, the reinforcement bars are fixed by welding or tied together. If this is not done, the frame will fall apart when the solution is poured.
It is not recommended to weld hardened rods together - such a connection will have low strength. It is better to connect them using annealed binding wire. For longitudinal reinforcement, a hook and a screwdriver are used to connect them. A plastic clamp is also suitable for tying together reinforcing bars.
When performing work, you need to ensure that there is an equal distance between the reinforcement bars. If it is different, this will lead to a decrease in the strength of the structure.
If the staircase is single-flight, without winder steps and landing, then only the lower part of the slab can be reinforced, because it bears the main load.
A two-flight staircase has a lot of weight, so the reinforcement is placed at the base and at the top. If the steps are often walked on, the entire structure is reinforced with metal rods.
Basement staircase design - what you should pay attention to
When designing a basement staircase, the following parameters must be taken into account:
- dimensions of the basement;
- possible dimensions of the staircase opening;
- how often you plan to use the product;
- is it expected to carry large items;
- where is the entrance to the stairs located: indoors or outdoors;
- safety and ease of movement on stairs;
- compliance with the interior of the room, if the entrance to the basement is inside the house;
- complexity of the design and the necessary financial costs.
Pouring concrete
Concrete stairs are made from concrete M200 and higher. When mixing independently, take cement, sand, water, crushed stone (fraction from 10 to 20 mm) in the following proportion: 10:20:7:30. If the resulting solution is dense, you can pour in 3 parts of water.
Step-by-step instructions for pouring stairs with your own hands include the following stages of work:
- filling the lower stage;
- compacting concrete using a construction vibrator;
- smoothing the surface with a trowel;
- gradual filling of other parts of the stairs and porch.
In order to protect the concrete from early drying and cracking, it is covered with plastic film. If necessary, it is moistened according to the concrete care instructions for the selected brand.
Types and choice of design
Screw
The main advantage of the screw escapement is its compact size. This staircase consists of the following main parts:
- The rod serves as support for the entire structure; steps are attached to it in a circle. The rod is installed on the support flange;
- steps;
- railings are almost always necessary, except in the case of a shaft lined with brick or other material.
Spiral staircases are made from metal and wood, less often from concrete. Wooden options are almost always purchased ready-made. In the manufacture of metal stairs, wooden steps are used due to their low noise level.
For such purposes, conifers, oak, and larch are better suited.
Stringers
The staircase on stringers is characterized by ease of construction, low consumption of materials and steps that can withstand high loads. Structurally, such a descent consists of several main elements.
- A stringer is a beam that supports the steps from below. There are two main types: on cuts, also known as teeth, and on fillets. There can be several stringers, most often there are from 1 to 4. The stringer itself can be made from solid or glued boards. The most durable species are oak, beech, and ash.
- Steps can be with overhangs and risers, without overhangs with risers, or without risers.
Finish lining
Concrete stairs can be finished with wood, natural or artificial stone, tiles and other materials. To fix them, glue or cement mortar is used. All unevenness of the concrete surface is removed by grinding.
The stairs to the basement or cellar are finished with plaster and then painted. Laminate cladding is possible, but a coating with high wear resistance is required - class 33 or 34. Laminate has a wide choice of textures and shades.
Eco-friendly cork is often used. This material has good sound insulation and is suitable for structures leading to the second floor; you can lay it with your own hands in 1 day.
Carpet is characterized by its high ability to absorb sound. It has a soft surface that is pleasant to walk on.
Ceramic floor tiles and porcelain tiles come in different sizes; you can choose the appropriate design option. Clinker steps are made from baked clay; these are finished products that are used for finishing stairs both indoors and outdoors.
Natural stone is used to finish reinforced concrete products; it gives them an impressive appearance. In private homes, artificial types of this material are widely used.
Paint is a cheap finishing option, but it is not durable and is suitable for service stairs.
Often solid wood is chosen for finishing. This coating is distinguished by its presentable appearance, good sound insulation and long service life. But there is also a drawback, which is the high cost of the material.
Types of staircase structures
The main division is into entrance (front) and high-rise. In the first case, they are used to simply get into the house, and high-rise ones are used for direct access to the second floor or to the cellar (basement). Each of them, in turn, has its own varieties and forms.
Even a standard concrete staircase in a private house can be of any geometric shape: usually rectangular, but there is no difficulty in creating rounded, multifaceted or combined structures, the choice of which depends on the overall design of the building.
Depending on the height to which you need to ascend or descend, the second type of staircases is divided into single-flight and rotary, with two or more landings. A separate category are rotary semicircular or screw varieties. If you are making a concrete staircase to the second floor with your own hands, then you must take into account the need for an exit platform. The only exception is if there is already a terrace on the top floor, to which the upper flight of stairs will be adjacent.
The staircase to the basement is made according to the same principle as to the second floor, but its manufacture is a little simpler - by making the steps to the basement with your own hands, you can install the formwork directly on the ground. Before this, it is recommended to thoroughly compact its surfaces and cover it with sand. If you have time, it is recommended to do this work in the fall and pour the concrete in the spring. If everything needs to be done at once, then special attention must be paid to tamping. The better it is done, the less likely it is that voids will occur due to soil subsidence.
Various types of structures in the following video:
The work order is as follows:
Calculation of a flight of stairs
The first step when calculating a staircase is not even calculating its dimensions, but assessing the place where it will stand. The weight of one cube of concrete is about 2.5 tons, so concrete stairs for a house, depending on the design, will weigh about 2-3 tons. If there is no load-bearing slab in the place where the lower steps will rest, then installation will be a big question. Ideally, the staircase should be designed when drawing up the house plan, and the foundation strip should pass through the place where it is installed.
You also need to think in advance about how the finishing will be done - if you opt for decorative stone, then this decision will additionally make the entire structure heavier.
Next, you need to decide on the angle of elevation - comfortable movement is possible with a slope of 30-40°. In this case, the height of one step will be about 17 cm and the width 28-30. In rare cases, it is allowed to make steps at an angle of 45°. Considering the high cost of dismantling concrete structures, it is recommended in this case to find a staircase with such a slope in advance and evaluate for yourself whether it is worth walking on it from year to year or looking for an alternative.
In the case where a slope of 45° is still considered appropriate, it is worth adding so-called overhangs to the design of concrete steps for such stairs - they will increase their width.
If you plan to create a spiral concrete staircase, then the width of the step along the inner radius will be less than on the outside. In this case, the calculation is carried out taking into account the fact that most often people will move along the steps a little further than their middle, closer to the outer radius.
It should also be taken into account that spiral staircases can often have a shifted center of gravity - this is especially true for half-turn structures. In such cases, it is advisable to “support” them against a load-bearing wall or column. To accurately calculate such structures, you must have knowledge of theoretical mechanics - if you don’t have it, then it is better to entrust the construction of such a massive structure to specialists.
Installation of formwork
This is the most critical stage, the quality of which determines the appearance of the finished product and the accuracy of concrete pouring. In fact, the formwork copies the structure of a concrete staircase, repeating its shape.
- 100*100 mm beams are used to support the formwork when concrete is poured into it. It is important to ensure that after strengthening there is not the slightest play in the base, since this is a guaranteed deformation of the entire structure.
When the base is ready, the entire formwork is waterproofed. To do this, all the cracks are blown in with polyurethane foam, but care must be taken that it does not crawl inside if possible - in this case, it will leave grooves on the surface of the finished staircase.
Installation of reinforcement
Reinforced concrete greatly enhances the tensile and shear strength of ordinary concrete, so stairs must be made using this technology.
For convenience, the reinforcing layer is performed before installing the step slabs. Essentially, a frame is made from reinforcement with a cross-section of about 10 mm, repeating the shape of the staircase, but not reaching the future surface of the concrete by about 3 cm. In order for the reinforcement to “hang” in the air, fasteners are placed under it to hold it suspended.
At intersections, the reinforcement is secured by welding or tightly tied with wire. You should get a net with square meshes with a side of 20 cm.
Particular attention should be paid to the place where the lower step contacts the floor. To do this, metal pins are driven (concreted) into its surface, to which the step reinforcement is attached.
When the reinforcement is ready, the formwork is finally fixed - the sides for the steps are installed and boards are placed on top so that you can walk on them while the mortar is pouring and drying.
Pouring concrete
In order for the structure to be monolithic, concrete stairs must be poured in one go, so you should prepare a reliable concrete mixer with a sufficient drum volume and invite an assistant. It is recommended to use concrete grades M250-300 - it is strong enough and light enough for such structures.
Approximate ratio of components: one bucket of water, two cement grade M-400, 4 buckets of crushed stone and two sand, plus 10 grams of superplasticizer c-3
DIY concrete staircase to the basement
One of the reliable and durable options for stairs that lead to the basement is a staircase made of concrete. We will now tell you how to build it. First, based on the dimensions of the opening, which are measured as accurately as possible, a design of a staircase is created that would be convenient and safe for movement. In this example, a design of a staircase with winder steps is shown. Of course, stairs with an intermediate platform, single-flight, double-flight, on rails, and other types of stairs can be used. It all depends on the taste of the owner.
During the construction of the “zero cycle”, in the basement floor, space is left for installing the stairs, and reinforcement outlets are made to further firmly tie the stairs to the floor.
Next, in accordance with the project, markings of the flight of stairs are made on the walls. In this case, it is necessary to take into account the thickness of the coverings of the stair steps, which can be made of ceramic tiles or other material.
Next, guides for the lower formwork are installed, taking into account the thickness of the formwork boards. And, in addition, the guides are strengthened with the help of racks resting on the concrete floor. This is necessary so that the formwork can withstand the weight of the concrete.
The formwork is attached to the guides.
To prevent the formwork and concrete from adhering, the formwork is covered with roofing felt, which is secured to the boards with staples.
Next comes the process of installing the fittings. Auxiliary reinforcement is tied to the removed pieces of reinforcement and pieces of reinforcement driven into the walls. To tie the reinforcement, a traditional option is used - a crochet hook with a ratchet. The option is quite expensive. But what can’t you do for yourself, your beloved. In addition, it is durable and reliable.
What to consider in the project?
First of all, you need to draw up a project. The following criteria should be taken into account:
- basement size;
- estimated size of the staircase structure;
- intensity of use of the stairs;
- the load to which the steps will be subjected;
- the stairs to the basement begin indoors or outdoors;
- quality of use of the proposed staircase: how convenient it is to move your feet, the height of the steps, the slope of the descent, the space in width and other features;
- if the staircase starts indoors, then to what extent does it correspond to the interior;
- design features with complex specifics, it is important to evaluate possible critical points;
- project cost.
How to concrete a staircase
The staircase is no less important element of the building than the walls or roof. It can be made from various materials, but if strength and durability are required, then it is best to make it from concrete. Most often, concreting of stairs for a porch or a basement is required, since in this case stairs, for example, made of wood, will not last long, but concrete ones can withstand heavy loads and are resistant to external influences.
Some are looking for a team of builders to concrete the steps, while others prefer to do it themselves. It is for those who have never done concreting themselves that detailed instructions and photos of the process are offered.
If you still decide to build a staircase for the porch or basement with your own hands, you need to carefully prepare: purchase materials and tools, and also draw a sketch of the future structure. To quickly find the best option for the room, you can look at photos of ready-made steps for a concrete porch.
Basement staircase material
The choice of material depends entirely on the conditions created in the cellar, especially humidity. If it is dry there, then you can install a structure made of wood. But if there is high humidity, the best structure would be a concrete staircase to the basement.
When you choose material, answer yourself the following questions:
- What humidity will be in the room?
- What will be the functionality of the basement?
- How much area do you mind giving up for the structure?
Once the answer is received, the choice will become obvious. The fact is that if you need a durable structure that can withstand a load of 250 kg, you will need a metal staircase from the house to the basement. It can also be installed if the humidity is high. Of course, metal is prone to corrosion, but if you treat it with anti-corrosion substances or use stainless steel, the ladder will last a long time. The tree can withstand loads of only up to 150 kg. This design is not as durable as metal. But concrete will give both structures a head start. Durable, reliable, but expensive. And yet, the complexity of the organization makes concrete more rational for constructing structures in industrial cellars. The most popular material specifically for the device of descent into the basement is metal.
Materials and tools
In order to build a staircase, you need to first prepare tools and materials. You will need:
- cement;
- crushed stone;
- sand;
- lumber;
- fittings and wire;
- wood screws and metal corners;
- Master OK;
- leveling grater made of foam or wood.
Before you start concreting, you need to draw a sketch of the staircase, and then make the necessary measurements and calculations. At the calculation stage, it is important to remember that the optimal angle of the steps relative to the floor is 30-35°, and the minimum distance from any of the steps to the ceiling is 2 meters. The width of the stairs should be at least 0.8 m. The number of steps is calculated depending on the height of the span, based on the fact that the height of each of them should ultimately be 17-18 cm, while the width of the steps should be no less than 0.3 m.
Wooden staircase
Our staircase will be made in the following configuration: length - 2.4 m, flight width - 0.6 m, step - 0.3 m. To implement the idea you need to have:
- 2 boards as supports, size 10x15x240 cm;
- wooden boards, 7 pieces, measuring 5x10x80 cm. They will serve as steps;
- wood screws 5x100 mm – 28 pcs.
Below is a sample of the finished stairs to the basement in the photo.
The tools you will need are a tape measure, a level, a hacksaw, a screwdriver, sandpaper, and protective impregnations. How to make a staircase to the cellar with your own hands? Let's look at the step-by-step instructions:
- Place two support boards on the table. A flat horizontal surface is needed. From the edge of the boards you need to measure and mark with a marker or pencil the places where future steps will be fixed. The fastening step according to the plan is 30 cm. A starting transverse board is inserted from above. The end connection must be carefully aligned.
- Fixation is performed using two screws to each of the stringers. As a result, it will take 4 screws to fix one step.
- When the first step is fixed, proceed to the second, etc.
The ladder is ready, it can be put in place and fixed if necessary.
The second option for the basement stairs is more convenient. The photo shows what she looks like.
Size – 2 m, flight width – 0.8 m, step height – 0.22 m. For work you will need:
- boards acting as a supporting part 10x15x200 cm - 2 pcs.;
- boards for steps 6x20x80 cm – 6 pcs.;
- bars for strengthening steps 5x5x15 cm - 12 pcs.;
- nails 4x100 mm, but it is better to use wood screws 5x100 mm - 60 pcs.
We will make a staircase that is installed with a slope of 30 degrees. It must be taken into account when creating. Instructions:
- To begin with, the staircase supports should be upgraded to support the steps. To do this, we fix the bars on which we will install the steps. Therefore, you should measure 26 cm from the top and attach the support at an angle of 60 degrees. Why exactly 60? After installing the structure in place at a slope of 30 degrees, the steps will be in a perfectly level position.
- The bars must be fixed with nails or screws in the amount of 2 pieces. For reliability, additional hardware is used. Subsequent points are made in exactly the same way; a distance of 26 cm is taken from the previous one.
- When the bars are fixed, you can begin installing the steps. In this case, you need to align the ends on the back side. The protrusion must be made on the front side of the structure. The boards need to be fixed at three points.
The staircase is ready. In both the first and second cases, you can sand the product using sandpaper. This will help get rid of rolling pins in your hands.
Sequence of work execution
All work must be carried out in strict order:
- installation of formwork;
- frame reinforcement;
- concreting steps.
The most difficult thing for beginners is the installation of formwork. The easiest way to do this is when the staircase is planned to be built between two walls, which can serve as supports. You can attach the frame to them.
In the case where the staircase is limited by a wall on only one side, supports are provided for the frame on the other side. If there are no walls, then supports are provided on both sides.
Installation of formwork
Formwork is the most important element in the construction of stairs. It is a base in the form of a box with side walls that will determine the shape of future steps. Cross boards are laid on top. It is recommended to use wood more than 3 cm thick.
All formwork parts are attached using self-tapping screws, as they are easier to remove during dismantling. In the corners, wooden elements can be secured using corners.
To prevent the concrete from falling out from under the boards during concreting, each step is shifted 2 cm below the top edge of the previous one. To avoid difficulties when dismantling the formwork, it is moistened with water or protected from moisture penetration with a layer of waterproofing material.
Cellar made of reinforced concrete rings
An option often used is a buried cellar made of reinforced concrete rings. Usually, two meter-long rings are lowered into the prepared pit, several rows of bricks are laid on top, and the bottom is filled. Sometimes one ring is enough.
This is what our user with the nickname slavontin did.
Slavontin FORUMHOUSE user
The ring is 1.5 meters, with formwork on top, the height is 2 meters.
The photo below shows a small cellar made of reinforced concrete rings with a diameter of two meters from our user with the nickname Mastr DV.
Here's how to make such a structure:
- Dig a hole 2.5 m deep;
- Lower the two rings;
- You can buy a ready-made lid, or you can pour it yourself (you need a thickness of 10-12 cm);
- Lay the ventilation pipe and wire under the light;
- Use a brick to raise the hole to the required height;
- Cover with soil.
Frame reinforcement
Reinforcing the frame before pouring the mortar is a necessary step, since concrete is very heavy, and the frame will support it and reduce the risk of destruction of the steps.
The strengthening process can cause certain difficulties for non-professionals who are concreting a porch or basement staircase with their own hands for the first time. If you have any difficulties, before starting work, it is recommended to study the video, which explains all the intricacies of this process.
For reinforcement, ribbed reinforcement with a thickness of 1-1.2 cm is used, which is tied with wire or welded at intersections. To prevent the steps from crumbling during operation, places where a large load is expected are reinforced with transverse reinforcement.
What kind of staircase should I build to go down to the basement?
There are not many types of stairs for the basement, because, as a rule, they are subject to very stringent requirements related to the characteristics of such premises. Each design has its own advantages. By choosing the most important ones, you determine what kind of device the staircase will be.
Marching design
The easiest to manufacture are straight stairs. Making such a structure with your own hands is not difficult. However, there is not always enough space for them.
Thus, a simple calculation of the stairs to the basement shows that with a room height of 3 meters, 14 steps are needed, the height of which is 20 cm (the maximum permissible size considered comfortable). The last, 15th step coincides in level with the floor of the house and is not taken into account. With a tread depth of 25 cm, the total length of the structure will be 3.5 meters. That is, it can be installed in a basement with a length or width of at least 4 meters.
Staircase with an intermediate platform If you leave a straight flight, the product will become even longer (due to the platform) and is unlikely to fit in the basement, therefore, use a U or L-shaped design. It is not so long, which makes it possible to install it in a small room. But it has a larger width due to the additional span, which is not always convenient.
To minimize the size of the basement stairs, use winder steps. Clearly visible in the photo.
Advantages of the design with a platform:
- Provides an opportunity to rest when carrying bulky items;
- Slight slope of the flight of stairs;
- a sufficiently large basement area is required.
- It may be difficult to install a hatch of the required size or staircase opening.
Spiral staircase to basement
The most compact is the spiral staircase to the basement, but at the same time it is the least convenient: the steps are high and very narrow, and it is very difficult to carry large things. Use is justified only in cases of acute shortage of space and provided that the structure will be used extremely rarely.
Pouring concrete
After the formwork has been installed and the frame is sufficiently strengthened, you can begin pouring the mortar.
Concreting the stairs leading to the basement or porch begins with the bottom step. During the pouring process, it is recommended to pierce the solution in several places to avoid the appearance of voids in it. The poured concrete is compacted well and any unevenness is carefully smoothed out.
Before concreting each subsequent step, it is recommended to wait 5-10 minutes for the concrete to set. After all the steps have been filled, in order to avoid cracks, it is recommended to cover the steps with oilcloth.
Dismantling of formwork
It is recommended to remove the formwork no earlier than 3-4 weeks after pouring the concrete. During this time, the solution should already be completely dry. If you remove it earlier, the stairs may become deformed.
Dismantling takes place in several stages:
- dismantling the formwork of steps;
- removing side supports;
- dismantling the lower part of the formwork.
If you strictly follow the instructions for concreting, and also prepare high-quality materials, then you can build your own staircase no worse than those built by professionals.
Materials, their pros and cons
What materials can be used to make a ladder in a garage to a basement or inspection hole?
Concrete . Demonstrates excellent results in resistance to various impacts and abrasion. Low price.
But when working, it is necessary to take into account all the requirements of GOST, otherwise there is a possibility of deformation or destruction of the structure.
Concrete stairs are quite bulky and are more suitable for industrial purposes.
Tree . Wood species: ash, oak, teak, wenge, walnut are recommended for use due to their high hardness and moisture resistance. The most beautiful stairs create coziness. When indoor humidity is high, wood is not recommended or requires strong processing.
Pine and maple are least suitable for wooden stairs due to their soft wood.
Metal . Great option, especially stainless steel. Aluminum does not corrode, but is easily deformed. Brass is susceptible to oxidation. Metal is the best option for the main staircase structures; steps can be made from different materials (concrete, wood). Metal stairs are easy to install, durable, and have a low price.
