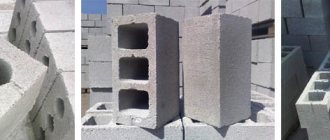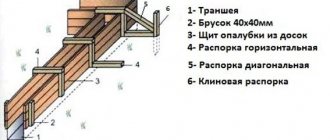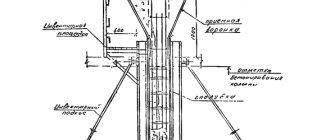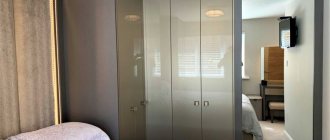In most cases, the corner space in the bedroom or living room remains free. But experienced designers have developed a universal scheme for placing things in small spaces. So, the so-called corner dressing room does not take up much space and gives a feeling of comfort and freedom in the bedroom.
The wide choice of this space organization system confuses buyers. That is why it is so important to study the types of its layout and features before purchasing a dressing room. In this article we will look at the main advantages and nuances of using corner dressing rooms in residential premises.
Should you choose a corner dressing room: pros and cons
In terms of its structure, the corner dressing room is a full-fledged dressing room with the necessary set of storage systems and functional properties. The main objective of this type of organization is to save space in residential premises. Thus, we can highlight the main advantage of a corner wardrobe - rational distribution of space and the absence of the need to use additional pieces of furniture.
When constructing such a structure, the following scheme is taken as the basis for the project: the inner surface of the wardrobe is two corner walls (all the free vertical space of the room is used), the facade is created separately.
The most difficult to design is the corner triangular dressing room - in this case, the center of the triangle acts as a storage place for clothes, linen, shoes and other personal items. This in turn implies the formation of a closed system, since the structure can occupy the entire free corner space (closing the gap next to the door).
This design approach is used to free the room from extraneous interior items and to visually expand the space. The result will be especially noticeable if we are talking about an open storage system.
Although the construction of such a structure does not cause any particular difficulties, the cost of repair work is much higher than the purchase of a classic wardrobe system (wardrobe, chest of drawers or rods for hanging outerwear and everyday wardrobe items).
If you have basic knowledge in construction, you can build a corner dressing room with your own hands using all kinds of drawings and diagrams. However, in this case, it is worth remembering that the quality and reliability of the result may be significantly worse. Also, a lot depends on the selected materials and possible content.
Another undoubted disadvantage of such a dressing room is that during installation work the surface of the walls may be damaged (marks from dowels, peeled wallpaper or paint will remain). This problem is very serious if you plan to move the dressing room to another part of the room in the future. Many people consider the stationarity of the design to be an advantage of the system, but this is not always the case.
In large rooms there is a need for variety - that is, a change in external attributes. You can radically change the space of your apartment by moving the dressing room to an unusual place.
Features of a corner dressing room
Storing things in one place has a huge advantage: you don’t need to look for items in different parts of the apartment, they are all compactly collected in a corner niche. In small apartments it is important to install a spacious corner wardrobe. Considering the space of the rooms, the bedroom is used as the main storage area. It easily accommodates a closet or dressing room. Even though the corner storage system takes up little space, it requires redesigning the entire room.
You may be interested in: How to make a small dressing room: layout, design and important details
Advantages
Corner models occupy unused space in the apartment, while they are very spacious. Their main advantages:
- useful use of living space;
- convenient placement of things and household appliances;
- the ability to hide things from strangers;
- compact placement in a small room;
- keeping things clean. Provided that ventilation is properly carried out, air does not stagnate in them, which means that the fabric does not absorb unpleasant odors;
- the ability to hide wall imperfections behind sliding doors with a bright photo or drawing.
The main advantage of the corner design is the convenience of placing things. A wardrobe or wardrobe takes up a lot of space, but it is not spacious enough. The enclosed corner room serves not only as clothing storage, but also as a fitting room. It is also convenient to select clothes according to style - all the elements of the wardrobe are visible and you can immediately evaluate their combination.
Flaws
There are both advantages and disadvantages to using corner wardrobes in the hallway or bedroom. The latter include the following:
- small space, not enough to install a chair or cabinet;
- A full-length mirror cannot be hung on the wall, but you can use a sliding door if it is provided for in the design.
But it’s easy to come to terms with such disadvantages, because the advantages of using a corner dressing room in comparison with conventional furniture for storing things are obvious.
Basic rules for arranging a corner dressing room
To create such dressing rooms, there is no need to allocate additional space; a small free area in the hall, bedroom or children's room is enough. If you have spacious rooms, you can recreate an entire dressing room with a well-planned storage system.
Experienced designers recommend adhering to certain rules when arranging a dressing room so that the closet and other elements do not violate the overall unity of the interior of the room. Here are just a few of these rules:
- For small corner closets, it is especially important to allocate enough space for changing clothes. This kind of design looks like a separate room of a very modest area with evenly spaced cabinets (it is better if an open organization system is used).
- It is impossible to imagine a hidden dressing room without powerful lighting, but many people forget about this important criterion. An excellent addition would be to place a large number of mirrors and spotlights in the built-in dressing room.
- If there is a minimum amount of free space, all elements of the furniture set should be moved to a free corner or to another place that can be easily reached.
- When planning a dressing room, it is necessary to take into account how sections of shelves for storing shoes, places for outerwear and additional drawers for everyday accessories will be located in the future.
- To organize a corner dressing room you will need a lot of time and finances. However, such a solution will radically change the design of your bedroom or living room (a closed system looks very impressive in studio apartments).
Related article: Which wardrobe to choose: types and design features
If you have a more spacious room (more than five square meters), then you can bring to life an original design project. Adding comfortable poufs, mirrors on legs and a dressing table to the system would be very appropriate.
Remember that the main task of such solutions is a competent and easy-to-use arrangement of compartments for clothes and shoes.
Design projects of dressing rooms
The most common corner wardrobe design is the placement of several metal struts, shelving and drawers around the perimeter of the room. Over time, this system of organizing free space began to be called a loft. To accommodate a large number of wardrobe items, shelves, special boards and rods are installed between the racks.
The ease of mounting and the presence of various holders allows you to change the height, depending on the personal preferences of the owner. The photo below shows an example of a loft-style room. The cost of such a design is relatively low.
Please note that if you use high-quality, reliable elements, you can install the sections and the structure itself on any type of wall (even on plasterboard structures).
Boiserie panels are also used to decorate a spacious changing room. Rods with hangers, shelves and chests of drawers are attached to the canvases. However, to create such a system you need very strong walls, since strong mechanical stress will constantly be directed at them.
The basis of the structure are racks and special fastenings on the back side of the wall. This is an excellent option for large bedrooms, because with its help you can zone the space in an original way.
If you are going to recreate the example shown in the photo yourself, remember that there must be a gap of at least 3 cm between the wall and the panels (you must also take into account the height of the sections from floor to ceiling).
Cabinet furniture can be an excellent addition to the interior design of a dressing room. Externally, such a system will resemble a large closet without doors. The central space will be occupied by shelves and walls between them. The disadvantage of such structures is the creation of an expensive frame.
For small rooms, a corner wardrobe is suitable, which, if properly placed and filled, can be an ideal replacement for a dressing room.
Important! When choosing cabinet furniture, pay special attention to the quality of the material and its performance characteristics, check the product for external damage and dents.
Whatever design project you choose, the dressing room must have a high-quality ventilation system, as well as bright lighting. Otherwise, the air humidity in the apartment will increase, an unpleasant odor will appear, and worst of all, mold or mildew may begin to develop.
On the video: design and dimensions of the wardrobe.
Types of dressing rooms
Most buyers, coming to a construction company, think that a corner wardrobe has only one design appearance. However, this is not at all true. This system is divided into several types, each of which deserves close attention. Like any design, the proposed storage schemes have both advantages and disadvantages of use.
Related article: How to make a dressing room from a closet: arrangement ideas |+50 photos
Trapezoidal
But the photo below shows an example of a trapezoidal storage system for shoes, outerwear and casual clothing, as well as accessories and decorative elements. The trapezoid shape allows you to optimally distribute the space of the bedroom and make its proportions more rational. The construction of such a structure involves the creation of an additional wall at the expense of one of the corner walls, and the subsequent connection of partitions with doors.
It is important that the angle of inclination is gentle - this will make it possible to place pull-out racks, drawers and shelves in the same order. Building such a dressing room with your own hands is very problematic, so we recommend that you seek help from specialists and do not skimp on the quality of materials.
L-shaped
The peculiarity of this form of dressing room is that it is located along two walls of the room. Due to its good capacity and ease of operation, this model is especially popular among Russian residents. As for the interior design of the space, here you need a uniform arrangement of shelves, rods with hangers and other elements. Thus, the room accommodates different storage systems.
Doors are often chosen either hinged or compartment - the latter option is more convenient and takes up minimal space. Although this system has many advantages, the reason for abandoning such a design idea is the lack of sufficient free space for trying on things.
Five-walled
The design project for a five-wall dressing room is relatively simple to implement; if you wish, you can draw up a diagram of such a layout yourself. The photo below shows a classic version of this type of design. As you can see, it has rather large dimensions, since due to the peculiarities of its shape it moves forward somewhat. Thus, there is enough space inside the room both for placing things and for a fitting area. And the room itself acquires an original appearance and logical completeness.
Remember that such a system is only suitable for spacious bedrooms in country houses or cottages. In the case of a two-room apartment, it will look out of place and will only further reduce the level of comfort.
Triangular
A triangular-shaped wardrobe will fit perfectly into the interior of a small bedroom, living room or hallway. It has a compact appearance, does not clutter up the room and contributes to optimal saving of free space. I would also like to note that this is the most unusual form of wardrobe, which will instantly transform your living space.
The functional properties of this design are at a high level, and the external characteristics deserve praise. The installation of this structure is carried out as follows: the corner of the room is separated from the rest of the room by a partition, inside of which all the necessary storage systems (racks, drawers, rods and nets) are placed.
A special feature of the triangular scheme is the diagonal position of the doors, which visually increases the area.
Round
A round (or semicircular) dressing room is used to maximize space saving, which is why it is usually used in small rooms. However, its undoubted disadvantage is the complexity of installation and design. As practice shows, the cost of round doors, panels and partitions is significantly higher than standard parameters.
In the living room, a semicircular dressing room with sliding doors on roller guides will look most impressive. It fits well into any interior, and in order for it to match the colors of the room, it is possible to select the recommended building materials. A room with 2 m sides is enough for convenient use.
A semicircular design with sliding glass or wooden doors on rollers will fit perfectly into the bedroom interior. The main thing is to choose suitable shades of your wardrobe that would harmoniously combine with the overall style.
Types of corner wardrobe systems
The designers of the GranD factory offer customers custom-made corner wardrobes of various models. They differ in design, style, functionality, design, and material. Before making a triangular dressing room, the designer from the GranD factory will offer options based on the available sizes, talk about the functionality and select a model based on the area of the room. In small rooms you can put a wardrobe without doors; the absence of a facade will save more usable space.
Our advantages
Free design project
Production time is 10 days (and express - 3 days)
Factory specializing in wardrobes
Wardrobes by type
Today, the market offers a wide selection of different wardrobes, differing from each other in shapes, sizes, functional and design features. The main difference is the specifics of the layout, the use of a corner in the room and the filling of the system.
Related article: Which wardrobe to choose: types and design features
In accordance with these parameters, the following types of dressing rooms are distinguished:
- A frame dressing room is a special type of structure, the base of which is a metal frame combined with the walls of the house. The main advantage of a similar structure is its low cost, achieved through the use of a small amount of materials. It is also worth noting that such wardrobes in bedrooms are characterized by an open storage system.
- A cabinet wardrobe is a relatively inexpensive design with a bulky system of compartments, drawers and other elements. It is perfect for a living room or bedroom, made in the popular high-tech style. And a wide variety of functional items, such as shelves, racks, chests of drawers, cabinets, make it truly indispensable in any interior.
- Mesh dressing room - used as a stylish addition to rooms with loft or high-tech finishes. In its design, the mesh storage system resembles a frame one, but with some differences. So, instead of wooden and metal shelves, in this case specific mesh shelves and other surfaces are used. This feature makes the wardrobe more spacious, lighter and easier to use. If desired, you can complement the design with glass doors and a combined lighting system.
Whatever material this storage system is made of, it is a bulky and heavy structure. However, the undoubted advantage of any cabinet is its high strength and reliability, as well as mobility (you can move the furniture as you wish and change the interior as needed).
Designers agree that there is no single correct option for organizing a corner wardrobe in a living space. You can choose any shape, size, choose the project you like, or recreate your own idea.
Models of wardrobe corners:
- frame;
- penalty;
- mesh;
- radius.
The frame wardrobe in the corner of the room is equipped with an aluminum frame that is attached to the wall. This is an inexpensive design that takes up little space and does not require a large amount of materials. Most often the racks are left open. The universal design can have any content.
The pencil case consists of a large number of compartments, so it looks quite bulky. If the room is decorated in modern or high-tech style, pencil cases are the optimal addition. The filling includes shelves, drawers, mezzanines, and shoe racks. From the outside, the pencil case is closed with hinged or sliding doors.
A mesh wardrobe would be appropriate in an apartment decorated in a loft style. Instead of drawers and shelves, the storage system is designed with grids. This is a simple design; making a corner wardrobe will be inexpensive, and the contents will be functional. Craftsmen can make combined content to expand functionality.
Radius models can be convex or concave. This is a modern design that is popular, despite the high price, of a corner dressing room with a rounded facade. An unusual facade can visually change a room. To visually expand the space, you can buy corner wardrobe systems in a semicircle, and to save space - a concave facade. The absence of corners makes a small corner dressing room safe, so this model will fit well in a nursery.
Wardrobes by size
When living in apartment buildings, many are faced with the problem of properly planning the internal space. The dimensions of the dressing room in the living room, hallway or bedroom are important.
It is also worth replacing that you can make a corner wardrobe with your own hands in a separate room (by repurposing an unnecessary storage room, office or part of the corridor). Depending on the scale of the structure, there are two types: open (a separate room is not used) and closed (a specific room).
Before you start planning your dressing room, you need to decide on the actual configuration of the room. This parameter directly affects the internal contents of the compartments. The practicality of the chosen image depends on the quick and convenient distribution of wardrobe items into sections.
The smallest wardrobe size should be from 1.1 to 1.5 square meters. meters. These indicators are typical for corner and rectangular configurations. However, the functional features of these models are different - the corner one has a larger capacity for arranging the necessary sections, the rectangular one makes the interior more unusual and perfectly divides the space into zones.
In conclusion, I would like to note that a dressing room in the corner is the best way to organize free space in living quarters. This option is suitable for both large and small rooms and will fit into any interior. The only thing that needs to be taken into account when choosing a design model is the content and layout (that is, the features of the internal design).











