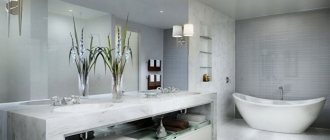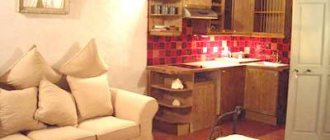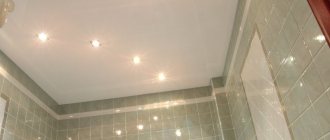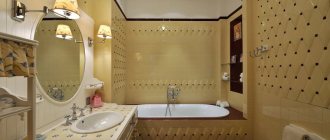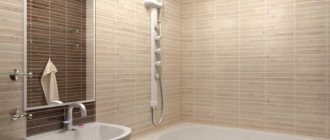Lack of usable space in the bathroom is a common problem in city apartments with a standard layout. To solve this, a special recess in the wall is intended. A niche in the bathroom is an interesting and practical architectural element. This design find improves the functional qualities and ergonomics of the room.
How to fill a niche in the bathroom?
Options for filling out data on architectural structures.
For shampoos and other things
Due to their versatility, such recesses always look very natural in the bathroom interior and are perfect for placing various jars, shower gels, shampoo bottles or other accessories.
The photo shows a small niche for bottles in the shower in the bathroom interior.
Washing machine
This non-through opening is an ideal option for placing a washing machine. With the help of such a design move, you can get a truly organic and very practical interior solution, which is especially appropriate in a small bathroom in a Khrushchev-type apartment.
Bath
Thanks to such rational placement, it is possible not only to carefully hide pipes and various communications, but also to achieve a stylish, aesthetic design and form a certain hygienic complex in a given room.
Sink
A fairly popular solution used in bathroom design. A sink with cabinets or a countertop in a niche is protected from external influences and is more securely fixed.
The photo shows the interior of the bathroom and sinks with a countertop, located in a niche tiled in patchwork style.
Mirror
A mirror canvas located in a recess undoubtedly becomes a separate accent of the interior, allowing you to bring additional light into the bathroom, give it volume, depth and completely change the spatial perception.
The photo shows a bathroom in the attic with a mirror placed in a niche.
For storing towels
Niches are not only an original decoration of the room, but also an excellent place to store towels, allowing you to make the design more convenient and thoughtful.
Niche in the bathroom. How to choose the perfect size and design.
A niche in the bathroom is very convenient, especially for small bathrooms. This provides an easy and convenient way to store shampoo bottles, lotions and other items. A niche in the bathroom eliminates the need to attach racks in shower stalls. This provides a simple and clean design that will suit most modern bathrooms. Plus, cleaning the bathroom will be easier. However, one question arises: what is the correct height for a niche in a shower or bathtub? World designers will tell us the answer.
The ideal height for a shower niche is from chest level to eye level when standing. However, the height of all household members is different. On average, this means a height of 120 to 150 cm. (Source: janinedowling).
What is important is not the height at which the niche in the bathroom for shampoos is located, but the proportions of the niche itself. This, in turn, depends on what you plan to use the niche for. This bathroom from LA Closet Design is a good source of inspiration.
Make sure the shower niche suits your needs. It shouldn't be very high. After all, you plan to store several small bottles of shampoo or lotion there. The niche in the bathroom should not be too wide. It's an open shelf after all. A niche in the bathroom serves to store shampoos and gels that are currently in use. It is better to put your shampoo supplies in the closet. In this sense, the GIA design is very well balanced.
Of course, the niche for shampoos must be located lower. So that you can easily reach it while in the bathroom. It should be slightly above the bathtub in an easily accessible place. This bathroom from Cartelle Design may inspire you.
There is no standard shape or size for a shower niche. You can do it the way you see fit. For example, this niche has an unusual design. Mostly long and narrow, it also includes a high part. The design was developed by First Lamp.
Another cool idea is to add a shelf to your bathroom niche to divide it into two parts. This can make organizing your toiletries and other items easier.
The best thing about a bathroom niche is that it is built into the wall. This helps save space. It also gives you the opportunity to be creative with your design. Check out this stylish flower-shaped shampoo bathroom niche shared by warmyourfloor on Instagram. It looks amazing.
When building or designing a bathroom niche, you can use wall tiles as a guide. This way, the niche can fit well without disturbing the design. Of course, the ideal height should be a priority. Check out this design solution shared by dettmore101.
It is usually a good idea to place a niche on the wall that is opposite or next to the shower head. This way you will have access to items without going through a stream of water. In this example, the horizontal niche is located next to the water regulators.
There are many things that can help you design a niche in your bathroom and make it stand out. For example, you can add accent lighting. Built-in LED lights can illuminate a niche very beautifully. This will create a pleasant light and add personality to the entire bathroom. See what this might look like using an example of a design from Trendir
Another great way to visually highlight a niche in the bathroom is through contrast. You can use materials, finishes and colors that contrast with the wall. A good example is the design created by studio Biasol.
Proportion and design are very important for a bathroom niche. ONE SEED Architecture + Interiors created a tall and narrow alcove with three levels. All levels should be easily accessible.
Source: homedit.com
Location in the bathroom
The most popular location options.
Above the bath
The recess placed above the bathtub can have different shapes and sizes, which are determined by the dimensions of the plumbing fixture itself and the parameters of the given room.
For example, for bathtubs with a corner or rectangular configuration, elongated niches placed along the long side are suitable.
The photo shows a small niche with a contrasting design in the bathroom interior.
Behind the toilet
A conveniently placed recess behind the toilet not only allows you to hide various utilities and arrange household supplies, but also significantly saves usable space in the room.
Near the washbasin
These niches can be decorated with decorative accessories, such as starfish or shells, carefully placed in them cosmetics for daily care, or conveniently placed towels that will always be at hand.
Hidden
Such closed-type recesses most often require a design that is in harmony with the surrounding environment, with the help of which you can achieve a modern, laconic and convenient composition that significantly improves the appearance of the space.
Niche above the bath: design
A niche above the bathtub can become not only a decorative architectural element, but also a practical one. The recess can be used to store personal hygiene products, which will be convenient to take due to the close location of the niche to the bathtub. In addition, the recess can be equipped with not bright spotlights or scented candles, which will allow you to turn off active lighting and relax in the bath.
The niche directly above the bathtub should be made of the most moisture-resistant material, trimmed with tiles, mosaics or glass.
The dimensions and location of the niche above the bathtub are determined by the bathtub itself (its shape, dimensions) and the parameters of the room. So, for symmetrical corner bathtubs or rectangular sanitary ware with rounded shapes, rectangular niches, elongated horizontally, located above the long side of the bathtub, are suitable. For typical bathtubs with dimensions of 150x70, located against one short wall, you can choose vertically elongated niches with built-in shelves or a design of several square recesses located from the side of the bathtub to the ceiling at the same distance. You can also use niches in the shower.
Niches can be not only rectangular or square: for interiors in the Romanesque style, niches in the form of arches are suitable, and for modern interiors - polygonal recesses, elongated diagonally and located over the entire surface of the wall.
The design of the niche above the bathtub should match the design of the bathroom. Thus, in modern bathrooms, niches can be equipped with LED lighting and trimmed with frosted glass or a mirror, and in country interiors they can be decorated with candles or dried flowers (for example, lavender), finished with pastel-colored mosaics or tiles with floral prints.
How to beautifully design a niche?
Examples of decorative recesses.
With shelves
Niches with glass, plastic or wooden shelves provide an excellent display that does not take up space or overload the space.
The photo shows a bathroom and a niche decorated with glass shelves.
Backlight
Thanks to the lighting design of the recess, you can bring soft light into the bathroom and make it more cozy.
In addition, niches are decorated not only with built-in spotlights and various lighting, but also with scented candles.
From mosaic
Mosaic tiles delicately transform the interior space and allow you to achieve the desired design result. In order to create a recess, the most moisture-resistant and wear-resistant mosaic is used, which will be especially appropriate when constructing non-through openings in a shower stall or in a wall near the bathtub.
Curly
These designs can have both the simplest and traditional, as well as more intricate and eccentric shapes, providing the design of the room with a truly stunning appearance.
Such recesses can be equipped with mirrors, original sconces, or decorated with tiles, mosaics, porcelain tiles or other materials with a high level of moisture resistance.
The photo shows a bathroom located in an arched niche in the interior of the bathroom.
Photo in the interior of the toilet
Small recesses become an excellent alternative to open shelving or pencil cases, in contrast to which they have a more aesthetic and attractive appearance. Niches allow you to rationally use space in a small toilet space and save space in it.
Especially often, these non-through openings are located in the wall above the toilet; they are mainly formed due to a protrusion that hides the installation system.
In addition, with the help of such a decorative element, you can hide wiring, utilities and water pipes that spoil the appearance of the interior. In a combined bathroom, a narrow niche located between the bathtub and toilet can serve as a kind of visual partition.
