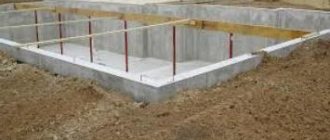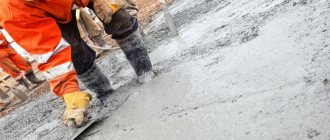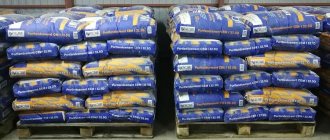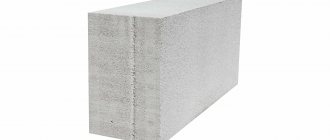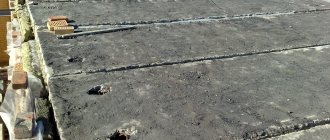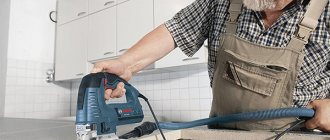The strip foundation is currently one of the most common. This type of foundation is relatively cheap and evenly distributes the load from the pressure of the walls. The strip foundation is universal in use because it is suitable for buildings of different construction technologies. However, the strip base is not suitable for some types of soil. In this case, preference is given to a strip foundation with a monolithic slab.
Construction of a strip foundation with a slab on the ground
Such structures combine the advantages of strip and slab foundations and can be simply represented as a flat box standing upside down.
At the first stage, a strip base is built, and a monolithic slab is poured on top of it. In this case, its edges rest on the tape. As a result, the house itself is located on a slab foundation which, in turn, stands on a strip foundation. As a result, the weight of the building is redistributed, reducing the load on the belt.
The advantages of a slab foundation are reduced to reduced pressure on the ground, due to the larger support area. Such a foundation, when the ground moves, will move along with the building without causing much harm. The strip foundation reduces the likelihood of lateral displacement and is an additional reinforcement of the perimeter of load-bearing walls.
This design makes it possible to reduce the thickness of the slab and the width of the base tape. These elements mutually reinforce each other and allow you to save on building materials.
Monolithic construction device
Device diagram.
The foundation slab is classified as a monolithic foundation; it is laid over the entire area of the building. Monolithicity is obtained by pouring a concrete solution into the prepared formwork. The main property is to reduce the pressure of the building on the ground. This ensures stability.
In order to build a structure, the conditions for protection against local deformations and ground movement during temperature changes are taken into account. Your building will be located on a “floating” slab.
The main requirement is compliance with its thickness, structure, waterproofing and additional insulation.
Waterproofing is designed to protect the base from moisture. It is recommended to protect the structure from all sides. In the lower part using rolled material during the construction of formwork. Most often, bitumen-polymer building materials are used, which are rolled out over a bed of sand. When rolling out the roll, reserves are left for waterproofing on the end sides. The sides are protected with reserves left behind, as well as with coating materials. A protective spray or coating material is applied on top.
Pros and cons of the solution
When choosing a strip base with a slab on the ground, it is worth understanding the pros and cons of such an engineering solution. The advantages include the following factors:
- Increased strength. A reinforced concrete slab can withstand even high loads.
- This type of base is suitable for different types of soil, including clay, peat, loam, as well as high groundwater levels.
- Long service life of the base.
- Such a foundation can be considered the basis for a building with any number of floors.
- The monolithic slab will be the basis for the future floor of the first floor.
However, a strip foundation with a slab on the ground also has its downsides:
- increased consumption of building materials compared to the construction of a conventional strip foundation;
- due to the shallow depth of the foundation, accurate calculations are required;
- High labor intensity of the process due to the need for excavation and concrete work;
- High cost compared to a conventional strip base.
However, in general, expert reviews about this type of foundation are positive; the positive qualities of such foundations outweigh the disadvantages.
Advantages of constructing a foundation from FBS blocks
Foundation blocks are a solid foundation for building structures. Watch the video on how to properly lay a foundation using FBS blocks.
Let's look at what other positive characteristics they have:
- Speed in installation. Blocks of the same shape and with smooth edges can be easily connected to each other into the desired structure.
- You can be confident in their reliability, as they are manufactured in compliance with all technologies.
- The scope is wide. Can be used for both light buildings and high-rise buildings. Depending on the weight, perform work using equipment or manually.
- Suitable for different types of soil and different climatic conditions.
- They are easy to install, as there are various kinds of hinges and grooves.
Calculation of a strip foundation with a slab on the ground
To build a reliable strip foundation with a monolithic slab, complex engineering calculations are required. It is not recommended to carry out them yourself without proper knowledge and experience. These works should be entrusted to professional architects. When making calculations, it is necessary to take into account a number of factors:
- Characteristics of the soil on the site, this will require testing;
- Dimensions of the future building according to plan;
- Analysis of the possible tilt of the structure during its operation;
- Calculation of foundation compression;
- Carrying out calculations according to the deformation scheme.
Only taking all this into account can the depth of the strip base, its width, and the cross-section of the monolithic slab be calculated.
Types of strip base
At the first stage of construction, a strip foundation is erected. A trench is dug under it, and a layer of sand is laid along its bottom. Waterproofing is installed on top of the pillow and only after that can you begin to arrange the base itself. Strip foundations can be of two types:
- Monolithic, that is, made of concrete mortar;
- Prefabricated, that is, assembled from reinforced concrete products.
The second option is not used as often, since it requires the use of special equipment. The foundation can also be divided according to the type of burial:
- Shallow - such structures are suitable for one-story buildings or light cottages (frame, timber, foam block). The depth in this case is 0.5-0.7 meters. The soil acidity indicator is also important; it should be low or medium.
- Recessed - this type of foundation is used for the construction of high-rise buildings or when using heavy materials, for example, in the construction of monolithic cottages. In this case, the foundation goes deep 0.2-0.3 m below the soil freezing level.
Construction methods
A strip foundation with a slab on the ground can be of two types:
- With a ground floor;
- Without him.
Foundations with plinth
In the first case, a monolithic slab serves as a ceiling separating the ground level and the first floor. In this case, the construction scheme looks like this:
- The site for construction is prepared, a pit is dug on it.
- A layer of ASG is placed on the bottom.
- The formwork is formed and the reinforcement system is formed.
- The concrete solution is poured.
- The foundation is maintained for 28 days. After this period, continuous formwork is installed, supported by a cut of the strip base. For reliable fixation from below, it is supported by a wooden beam. At the same time, in the formwork it is necessary to consider passages to the ground floor and communications inputs.
- A reinforcement system is installed, a concrete mixture is poured, which is kept until completely hardened.
This technology requires certain experience and skills. The use of ready-made reinforced concrete slabs greatly simplifies the installation of the floor. In this case, the length of the slab in a free position without support from pillars should not exceed 6 meters.
Foundation without plinth
This design involves completely filling the internal space of the strip base. A multilayer structure is formed inside:
- The sand mixture is backfilled using a layer-by-layer tamper.
- A double waterproofing layer is required.
- A reinforcement system is being formed. Since the monolithic slab is supported by its entire area, structural reinforcement is used.
- Concrete mixture is poured. During this process, it is necessary to use tamping equipment. When constructing a private house of a small area, you can use manual rammers; when constructing larger buildings, it is necessary to use deep vibrators.
The concrete is kept for 28 days until it hardens completely.
Laying a sand cushion
The backfill under the slab should be as uniform as possible; it is advisable to use river or quartz sand. It is necessary that there are no clay inclusions in the sand, which will help retain moisture inside. Either complete backfilling with sand or layer-by-layer filling with fine gravel is allowed. The presence of the latter will allow the sand layer to be compacted more strongly. Another sand layer of at least 50 mm is laid on top.
Construction of formwork structure
The formwork is assembled from wooden panels and boards. The height of the structure should exceed the level of pouring the concrete mixture by 100-150 mm. Gaps with a width of no more than 3 mm are allowed. The outer side of the formwork is strengthened with support beams and inclined stops. They will prevent the walls from being squeezed out under the influence of the poured solution. When constructing formwork for the base, it is necessary to first assemble a system of support beams and crossbars. Only after this can you begin to assemble the plane.
A thick film is laid on top of the formwork, which will seal it, preventing the concrete solution from leaking out.
Reinforcement system and grouting
A foundation reinforcement system is formed from steel rods. A mesh with a cell no larger than 200 mm is assembled from them. Two layers of grating are installed with a distance of 100-150 mm from each other. The reinforcement system should be located from the bottom plane at a height of 50 mm. To do this, the bottom layer is placed on timber stands.
The solution is poured evenly over the entire area of the slab. The final layer should overlap the upper reinforcing mesh by at least 50mm. After completing the pouring procedure, the slab is covered with polyethylene to protect against moisture loss. It is also recommended to moisten the surface with water during the first few days. This is necessary to compensate for humidity differences and protects against cracking.
Installing a subfloor on a slab
There are several technologies for organizing a subfloor. Reviews from experts indicate that the most optimal is to create the following design:
- A pillow and sifted sand are laid;
- A “skinny” screed is poured on top;
- A layer of insulation is laid; craftsmen prefer penoplex;
- Another layer of screed 50-70 mm is poured;
- A leveling screed is poured; self-leveling compounds are usually used;
- A finishing coating is laid on top of it.
If the slab is insulated from below, you can use floating floor technology. It involves creating a “pie” from:
- sand mixture, instead of it you can use expanded clay for additional insulation;
- Sheet material is laid on top, it can be MDF, plywood or chipboard.
- A finishing coating is laid on top of the subfloor.
A strip foundation with a slab can become a reliable foundation for a cottage. It is suitable for areas with different types of soil and tolerates soil movements well.
LABELING, TRANSPORTATION AND STORAGE
5.1. Marking of slabs is in accordance with GOST 13015.2-81. Markings and signs should be applied on the side faces of each slab.
5.2. Requirements for the document on the quality of slabs supplied to the consumer are in accordance with GOST 13015.3-81. Additionally, the document on the quality of the slabs must indicate the grade of concrete for frost resistance, and for slabs intended for operation in conditions of exposure to aggressive environments, the water resistance and water absorption of concrete (if these indicators are specified in the order for the production of slabs).
5.3. The slabs should be transported and stored in accordance with the requirements of GOST 13015.4-84 and this standard.
5.3.1. The slabs should be transported and stored horizontally in stacks.
5.3.2. The height of the stack of slabs should not exceed 2 m.
5.3.3. Pads under the slabs and spacers between them in a stack should be placed in the transverse direction (in the direction of width) of the slabs at distances from the ends of the slabs, mm:
750 - with a slab length of 2980 mm;
600 - » » 2380 mm;
300 - » » » 1180 mm;
200 - » » 780 mm.
