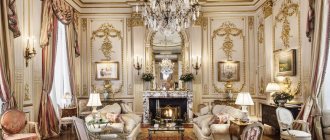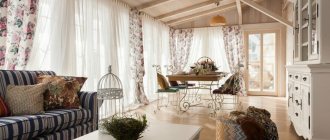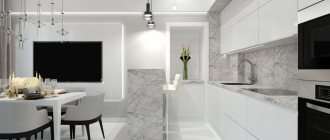Design project of a Japanese apartment: current prices from designers
10% discount
Design project for free
Profitable proposition
10% discount on repairs!
Everyone, if you make an advance payment under the repair contract, you will receive a 10% discount.
100% refund guarantee if you are not satisfied with the quality.
GC "Fundament" guarantees the return of the prepaid amount if you are not satisfied with the quality of our services. Repair warranty 5 years.
more details
Save up to 20%
When ordering a major overhaul, interior design is FREE!
All those who have entered into an interior design contract will receive a full refund of the design cost at the final stage of the renovation.
100% refund guarantee of the entire cost of the interior project.
In case of concluding a contract for a comprehensive renovation with payment upon delivery, the full cost of the interior project will be returned at the final stage of the renovation. In case of full prepayment, you will immediately receive a 10% discount on repair work and a full deduction of the design cost.
more details
Standard project
2900 2200 RUR/m2
- Dimensional and installation plans
- Working drawings for electrical, plumbing, etc.
- Three-dimensional visualization of the interior in 3DSMAX
- Selection of finishing materials
- Drawing up an estimate for repairs
Total: 15,000 rub.
Order
Optimal project
3900 3200 RUR/m2
- Everything that is in the Standard Project
- Full interior furnishings, including ordering, delivery and acceptance of materials in terms of quality and quantity
- Design and creation of individual furniture and custom doors
Total: 15,000 rub.
Order
Full project
4900 4200 RUR/m2
- Everything that is in the Optimal Project
- Architectural supervision, including site visits, correction of drawings and control of compliance with the interior design project
- Development and approval of an engineering project for power supply
Total: 15,000 rub.
Order
Japanese style furniture
Minimalism limits the amount of furniture to the essentials. In modern Japanese-style apartments, you can see a bed, a table with chairs, a sofa and a couple of small chests of drawers. Even the usual cabinets cannot be found in Japanese interiors - combinations built into the walls are used for this. Apartments can also have small chests for storing things; you can sit on them.
The furniture in Japanese interiors is low. This allows you to create a feeling of great spaciousness, and also better provides the apartment with natural light. Like the decoration, furniture is mainly made from natural materials: linen, leather, suede or cotton. For decoration, you can paint simple furniture with hieroglyphs. This will add expressiveness to the interior and fill the objects with soul.
“Don’t keep anything in the house that you can’t say is healthy or wonderful.” (c) William Morris
On video: a room in the style of Japanese minimalism
Related article: Provence style in interior design: design ideas (+50 photos)
Low bed
In this culture you will always find low beds. In general, you will see that the mattress is a mat made of straw, which is called a “tatami”. This element provides warmth and a pleasant feeling of comfort. In addition, straw provides the necessary rigidity for sleeping. Japanese decoration in the bedroom in practice means... lack of decor.
Room interiors
Let's take a closer look at the interior of each room. What is best to use and how, and what is really not necessary.
Bedroom
A Japanese-style lounge is an organic and original solution. The selection of materials and furniture begins with determining the dominant color. In addition to it, you can choose several harmoniously combined shades.
Advice If the bedroom is very small, then it is best to make the floor white (for example, from bleached wood). This technique will visually expand the space.
Bedroom - harmoniously combining elements
The following colors are suitable for the bedroom:
- grey;
- cream;
- white;
- black – less often.
Soft diffused light is created by using lampshades made of paper, frosted glass, and fabric.
Light colors are suitable for the bedroom
When decorating a bedroom, you can follow the following recommendations:
- The use of wallpaper (including bamboo) and photo wallpaper with ethnic prints.
- Wooden panels.
- Plain fabrics on the walls.
- Minimalist bedside tables.
- Arrangement of only necessary furniture. Nothing extra.
- Built-in wardrobe with sliding doors.
- Screen curtains, the shape of which is emphasized by weights in the lower and upper parts.
- Suspended ceiling, frosted glass inserts are possible, creating a beautiful “moon sky” effect.
- Built-in lighting.
Minimal bedside tables
Expressiveness and conciseness are given to the room by accessories. There shouldn't be many of them. These could be paintings, fans on the walls, bonsai in pots, dolls in national costumes, etc. A bright accent can be made on the design of the bed if you use a bedspread with hieroglyphs or red pillows.
Advice If the bedroom is not a separate room, then its selection can be done by using screens.
Children's
Japanese style prefers light colors, which is a plus when decorating a child's room. Natural shades and natural materials allow you not only to emphasize style, but also to create an environmentally friendly, healthy interior.
Adding light shades
Plain walls in calm colors can be complemented with photo wallpapers depicting characters from Japanese fairy tales or views of Eastern nature. For girls, you can choose prints with cherry blossoms, weaving roses, and delicate flowers.
It is advisable to select furniture by adhering to the following principles:
- a comfortable comfortable bed, which should preferably be located in the central part of the room;
- the workplace should be functional and well lit;
- screen - to separate the recreation area from the play area;
- a wardrobe with sliding doors that can be organized as a built-in one;
- The shelves are necessarily wooden, but quite light.
When choosing furniture, we adhere to the basic principles
Accessories depend on the gender and age of the child. Preference should be given to those that are made from natural materials and emphasize the style: national dolls, figurines, etc.
Living room
This room is central in the house, intended not only for relaxation and communication between family members, but also for meetings with friends and business partners. Therefore, when designing, all specifics must be taken into account. A neat, bright room with a minimal set of items and unusual styling will not leave guests indifferent.
The living room may have a greater presence of black than other rooms. The rich dark color looks solid and adds significance. But even in the living room there should not be too much dark color.
We emphasize the importance of style with every detail
Natural light shades still remain predominant:
- beige tones;
- white;
- ivory;
- natural shades of wood;
- grey.
To emphasize respectability, preference should be given to natural materials rather than their imitations.
It is better to choose natural materials for finishing
For a studio apartment, the living room area can be organized on a low podium. Additional highlighting is created by color (of the floor, walls, ceiling, furniture), and the organization of lighting.
The minimum set of furniture should include only the most necessary items. A tribute to the times - household appliances, which should be organically integrated into the decor so as not to stand out. If there is a workplace in the living room, it can be separated with a Japanese-style screen.
Tall comfortable chairs and bulky sofas should be replaced with simple ones that are more ascetic in shape and design, which may seem uncomfortable if you are not used to it. Storage systems can be built-in, equipped with sliding doors. For those who have their own library, we can recommend organizing the storage of literature in artificial niches organized directly in the walls.
Replace with simpler and more comfortable furniture
Advice If there is a lot of equipment and it disrupts the overall harmonious picture, it can be separated using a screen.
The decor of the living room should be restrained and strict . Family photographs and souvenirs from vacation spots cannot be placed here. Neutrality is one of the main requirements. For decoration it is possible to use paintings on the walls, antique vases, bamboo.
Bathroom
The laconicism inherent in the entire design should also be seen in the design of the bathroom. A traditional bathtub is made of wood, hollowed out and processed using a special technology.
Beige and brown - a beautiful duet
Current trends allow you to compromise and use conventional bathtubs. But installed on a wooden podium or with stone decoration. The washbasins are a smooth oval shape, with a wooden countertop underneath.
The same minimalism is observed in relation to showers:
- simple glass partitions;
- there is a drain hole in the floor;
- simple organization of taps and shower.
Beautiful bathroom design
In the bathroom, it is quite acceptable to use photo wallpaper depicting thermal springs, bamboo, sakura, and landscapes typical of Japan . It is only necessary to take into account that such wallpaper must be moisture resistant, designed for gluing in rooms with high humidity.
Hallway
The first impression of the home begins to form in the hallway. The color scheme is pleasing to the eye and natural. This is a wide range of brown shades, gray. Additionally, bright colors in the form of accents. Organizing a small space in Japanese style requires the compactness of the items used. For decoration, a floor vase, a painting in a simple frame, or an image of hieroglyphs are suitable.
Color scheme in the hallway
The hallway should not be filled with objects. The organization of free space should correspond to style and take into account functionality. Storage of things can be organized using a wardrobe. But in itself it should not be bulky. Its facade should be neutral or have decor in the form of an image of Japanese nature.
It is better to replace lush poufs and elegant banquettes with modest benches made of wood or bamboo. Such a piece of furniture will become a decoration of the hallway in itself. If soft upholstery is preferred, then linen, cotton, silk or suede can be used.
We don’t fill the hallway with furniture
Wood or high-quality laminate can be used as a material for Japanese-style flooring. In this case, something made on a bamboo base will look interesting and unusual.
The hallway should have good lighting. This can be a large, but at the same time light lamp that matches the interior. The glass shade is often decorated with a Japanese-style pattern.
Advice In lighting fixtures, it is advisable to provide the ability to change the lighting intensity.
We make good lighting in the hallway
Kitchen
Arranging a Japanese-style kitchen requires wooden furniture and clear geometric shapes. The furniture set should have strict facades, devoid of decorations. Only inserts of frosted glass elements are allowed. It is advisable to choose hidden handles.
The selection of a dining table is based on the size of the room. If there is a lot of space, the table is placed in the center of the room, giving preference to a fairly massive model.
If there is not enough free space, a lighter structure can be placed. Chairs should be solid and have a streamlined shape.
Kitchen decor - minimal
Kitchen lighting should be sufficient, but diffused. The lamp shades are of simple shape (sphere, cube, etc.).
In addition to frosted glass, the following material can be used to make Japanese-style lampshades:
- rice paper;
- jute;
- tree;
- branches;
- straw.
We place everything practical and compact
Kitchen decor is minimal. Let's say a scroll with hieroglyphs on the wall, vases in a niche, ikebana, ethnic engraving. An additional decoration of a Japanese home are living plants:
- bamboo;
- orchids;
- bonsai.
Kitchen utensils placed on stands and open shelves should support the ambiance of the East. It is advisable to select all items in the Japanese style that are in harmony with each other and with the overall design.
Zen concept
The Western world was introduced to the Japanese style of interior design in the mid-19th century when trade opened up between the western and eastern parts of the world. Although it was known in the West in the 16th century, the style was not widespread at the time.
A key influence on Japanese interior design is minimalism, with principles aimed at creating "zen" - a concept known as "Ma" . The goal of this concept is to find the perfect balance between the available space that can be used on one side and the furniture, etc. on the other. Ma are clean, uncluttered spaces that help create comfortable homes for both residents and visitors.
As mentioned above, Japanese interior design style emphasizes the Zen philosophy, which originates from the Mahayana school of Buddhism and emphasizes the values of meditation and intuition. Rooms in this design style feature serene simplicity, inspired by the humble design of Japanese culture.
The modern Japanese home is the result of centuries of perfecting the art of Japanese architecture and interior design, creating a simple and clean lifestyle. Japanese interior design combines ancient customs, balance and order, serenity and a love of natural beauty.
If you look at ancient Japanese tea ceremonies and lifestyles, you will find that this fascinating culture has attractive features that make it worth copying. You can use Japanese interior design style to bring zen into your home as well as your daily life. This is a great way to bring simplicity and sophistication to your interiors and create beautiful, clean spaces inspired by the Ma concept.
Searching for an apartment using gaijin. Gaijin houses. Prices. Japan
Views: 777
Share link:
- Tweet
- Share posts on Tumblr
- Telegram
- More
- by email
- Seal











