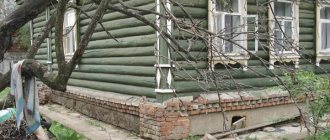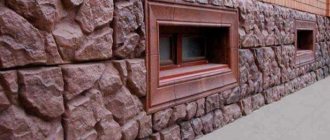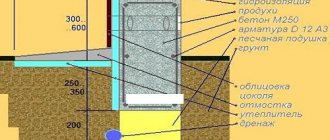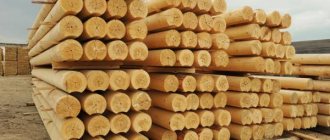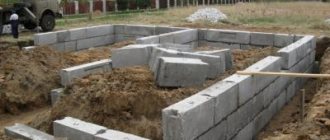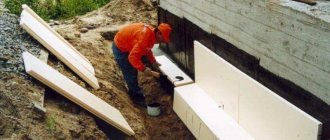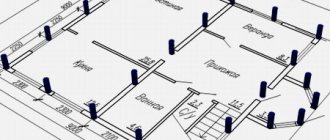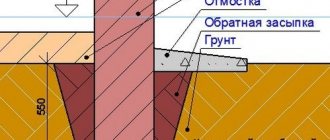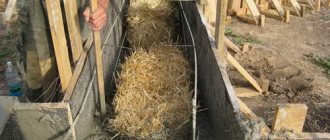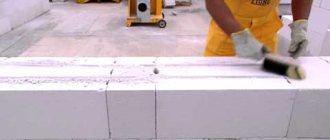Recently, there has been a steady trend towards the relocation of many of our fellow citizens to permanent residence outside the city limits. And this is quite understandable. Everyone wants to breathe clean air, not poisoned by car exhaust gases and industrial waste.
It is no secret that the environmental situation in big cities leaves much to be desired. Therefore, many city dwellers buy old houses in villages and villages, because not everyone has the funds to build new cottages. And old houses are just that, old and, naturally, require repairs. First of all, new owners decide whether or not to strengthen the foundation of a private house.
Causes of foundation failure
The strip foundation constantly experiences destructive influences.
These include:
- Frosty soil heaving.
- Soil subsidence.
- Construction or excavation work taking place nearby.
- Seasonal ground movements.
- Floods, changes in groundwater levels.
- Presence of slope.
In addition, negative consequences can be caused by:
- Low quality building materials.
- Failure to comply with technological requirements during construction.
- Change in the weight of the building caused by the construction of an additional floor or other reasons.
- Violations of house operating rules.
The listed impacts can occur either individually or in combination, which creates extremely difficult operating conditions for the foundation.
Over time, concrete begins to lose its strength, and additional stress accelerates the destructive processes many times over. The solution to the problem may be to strengthen the strip foundation.
Strengthening the foundation with your own hands is required only when the following serious reasons arise:
- Weight of the building. The foundation of a brick house begins to collapse due to the heavy weight.
- The calculations were performed incorrectly.
- Extensions and additional buildings had a negative impact on the overall condition of the entire structure.
- The condition of the soil has changed.
- Seismic impact.
- The house was redeveloped without taking into account the additional load on the foundation. It was not taken into account during the design.
- Improper operation of the entire building. For example, a drain for wastewater was not made, and the house began to be washed away.
- Strong soil vibration from blasting at a quarry or nearby highway.
Ancient buildings always had a strip foundation. It had negative performance properties. Strengthening the foundation of a wooden house standing on such a strip foundation can be done using an additional reinforced belt. The foundation of an old house can be strengthened by replacing the old foundation.
It is enough to raise the house on jacks and strengthen the old foundation with an additional reinforced and concrete layer. It is impossible to strengthen the foundation of a private house made of bricks in a simple way, like “we will install the formwork and then fill everything with concrete.” This option will not help. The depth of damage to the foundation of the house will itself tell you what strengthening method needs to be used so that the first and second floors of an individual cottage can stand for many years to come.
If the owner of a private country house notices that cracks have appeared on the base of the building, or the base has begun to crumble, he should urgently begin repairs. Cracking and crumbling are typical behavior for bases that require immediate restoration. If you ignore the current situation, the foundation will undergo even more serious deformation until complete destruction.
The foundation of a recently erected building can also sag if construction standards were not followed when laying it. Most often, the bases of new buildings are destroyed if:
- Mistakes were made in the design of the base;
- The master deviated from the technology of the device;
- All necessary studies were not carried out on the site.
To secure the foundation of the future home, it is worth remembering that before starting work on the device you need to determine:
- The level of seismic activity of the earth in the region in which the site is located;
- Qualitative characteristics of the soil in the development area;
- Level of soil water;
- Ground freezing level.
Do not despair if for some reason the foundation has become unusable, because it is almost always possible to revive the base of the building. If the owner decides to strengthen the foundation of a private house, he should pay attention to certain rules that must be followed regardless of the chosen restoration technology:
- The perimeter of the building is conventionally divided into parts (length - from 2 m to 3 m). Strengthening is carried out gradually - first in one area, then in the next;
- It is forbidden to begin strengthening the opposite part of the foundation if the foundation is not fully mature. This process takes about seven days.
As for the strengthening methods themselves, the most popular among them are:
- Classical;
- Shotcrete;
- Reinforced concrete jacket;
- Reinforcement through piles.
The reasons why the foundation collapses include:
- use of low quality building materials;
- use of the house in violation of operating rules;
- non-compliance with foundation construction technology;
- the presence of a slope on the site;
- carrying out excavation work near the house;
- changes in some soil parameters;
- increase in weight of the structure;
- internal and external vibrations;
- flood.
Often, the destruction of the foundation is caused by changes in groundwater levels and soil heaving. In this case, you can create a drainage system and waterproof the foundation. It is worth remembering that strengthening the strip foundation should be done only after the cause of its destruction has been eliminated. If this is not done, the structure will gradually fall apart.
Before you add a foundation to an old house, you definitely need to understand the reasons that caused changes in its structure and led to a violation of the integrity of the walls of the building.
The most common of these reasons are:
- gross mistakes when pouring the foundation, made during the construction of a house in violation of technology. In this case, carrying out measures to strengthen the foundation is considered mandatory;
- significant changes in soil characteristics during the operation of a finished building, which should include the rise of groundwater, which increases the level of soil moisture in this place, as well as the possibility of soil heaving;
- development of the territories surrounding your house or the laying of utility lines along them, accompanied by large-scale earth movements (uplifts and subsidence of the soil);
- a significant increase in loads on the foundation caused by reconstructions (redevelopments) carried out in the house;
- internal and external influences of a dynamic nature (vibrations, for example);
- the presence on the site of soil with a heterogeneous composition, the movements of which can cause deformations of the base of a wooden house.
Strengthening and expanding the foundation
Figure 8. Expansion of the foundation and straightening of deformations: 1 – foundation; 2 – banquette; 3 – reinforced concrete beam; 4 – transverse beam; 5 – jack; 6 – crushed stone; 7 – concrete filling.
Traditional methods of strengthening consist in increasing the width of the base of the foundations to ensure a reduction in the specific pressure on the ground.
The base of the base is also deepened in order to replace rotten wooden elements with mineral material and ensure support on the underlying dense soil. This is optimal when deepening basements. The base is expanded with building stone on mortar. The new masonry gives the base a trapezoidal or prismatic shape, which will strengthen the foundation.
Strengthening the foundations in the metro construction zone is carried out by placing solid slabs under the building. Such slabs are made of reinforced concrete. The slabs are embedded in grooves cut into the basement walls at floor level. The slabs work together with existing foundations and increase foundation stability by increasing the overall stiffness of buildings and reducing ground pressure.
The presented technologies are easy to implement in dry soils, but problematic in water-saturated ones. Under these conditions, the “butt” to the foundation was made above the level of the base and the groundwater level. Such amplification is often not effective enough.
Figure 9. Expansion of the foundation using jacks: 1 – Freycinet jack; 2 – reinforced concrete expansion structure; 3 – foundation; 4 – discharge tube.
Strengthening foundations in the traditional way is not an easy task. There are a number of disadvantages. The new slabs and “butt” rest on uncompressed soil, which is put into operation after some settlement, which can cause the development of deformation of the building. Therefore, in some cases, the old building is dismantled and a new one is built in its place, which avoids the time-consuming and expensive process of strengthening.
During reconstruction, the load on the foundation increases significantly. As a result of uneven settlement, cracks form in the structure. In these conditions, it is recommended to strengthen the foundations by making reinforced concrete or concrete frames. In the old base and plinth, grooves are installed and holes are drilled. They are equipped with embedded parts (reinforcement, beams), which ensure the joint operation of the old bases and frames. Additionally, reinforcement is installed in the cages to ensure the strength of the walls in the longitudinal direction. In this way, the development of the supporting area is achieved, that is, the pressure on the base is reduced and the settlement of the building is reduced.
To ensure the joint work of the cage and the base made of rubble stone on a weak cement mortar, the cage is made in trenches. Ties are inserted into the holes made with a puncher. The adhesion of concrete to rubble masonry is ensured by the uneven surface of the masonry, which is cleared of soil, washed and blown with compressed air.
Diagnosis of the problem
Diagnostics is a set of measures aimed at obtaining complete information about the condition of the supporting structure, the presence of mechanical damage, cracks or deformations.
The condition of the underlying soil, sand cushion and other elements that bear the load from the weight of the house is examined.
The procedure is carried out in stages:
- External inspection of visible parts of the tape. Visual detection of tape damage is carried out from the outside, from the basement (if possible). Looks for visible signs of problems with adjacent layers of soil - subsidence, gullies, etc.
- Underground inspection. The tape is dug around the perimeter, the condition of the trench is checked, the surface of the tape is inspected and any damage that has occurred is detected. The immersion depth of the tape and the base material are assessed.
A defect report is drawn up, which includes all detected damage. A foundation plan is drawn up, on which points of damage, cracks, and deformed areas are noted.
Based on the documentation compiled, a decision is made on measures to solve the problems that have arisen.
During this work, a monthly check of the belt immobility is carried out. Special control beacons are installed on the surface and their condition is recorded.
After a month, their position is checked. If there are no changes, it means that the tape has completed settling.
To perform complex work, unloading of the foundation is required. Its purpose is to transfer the weight of the house to an auxiliary support system, allowing the soil under the tape to be removed for replacement or waterproofing.
In almost all of the cases discussed above, it is not possible to eliminate the source of destruction of the foundation. The situation can be partially corrected only by reducing the soil moisture immediately before strengthening the foundation with your own hands.
https://www.youtube.com/watch?v=DloSGrkFtYA
A competent approach to eliminating this cause involves taking a whole set of measures, consisting of changing the temperature regime of the soil in the area where the foundation is located, as well as improving the quality of its waterproofing protection.
Analysis of the reasons for the destruction of the load-bearing foundation, leading to the need for its restoration and subsequent strengthening, allows us to draw the following conclusions:
- before starting restoration work, it is necessary to take care of additional thermal insulation of the soil layers on which the foundation rests;
- such insulation will eliminate the cause of heaving in the soil, and also creates conditions for reducing humidity in the laying area;
- As an additional measure for waterproofing protection of the base, the installation of a special drainage system along the foundation can be considered.
And only after completing the entire complex of heat-protective and waterproofing measures will it be possible to move on to directly strengthening the foundation with your own hands.
When choosing a method for preparing the foundation for its subsequent strengthening, you should proceed from the material used to make the walls of the building. Since a country house can be made of wood, bricks or concrete blocks, we will try to consider the features of each of these approaches.
Methods for examining the base
To determine the degree of destruction of the foundation and ways to strengthen it, an external or underground inspection can be carried out. In the first case, cracks and chips in the foundation are detected. During an underground inspection, the depth of the foundation is assessed, the material that was used to lay the foundation is determined, and the strength of the structure is assessed.
Strengthening the foundation can occur even in the absence of deformations. This is necessary in the following cases:
- increased load on the base;
- during construction work near the house;
- settlement of the structure.
Before you begin strengthening the foundation, you should make sure that its shrinkage is complete. If cracks appear on the concrete base, they must be monitored for a month. To do this, plaster beacons are installed on them. If they do not rupture within a few weeks, this will indicate that the foundation is not collapsing. In this case, it is enough to repair the cracks without strengthening the base.
Features of using bored piles
Figure 14. Reinforcement of the foundation with bored piles: 1 – bored piles; 2 – anchors; 3 – beam; 4 - foundation of the building; 5 – cast-in-place sealing of the beam.
Placing piles near the wall makes work difficult. When making bored piles, the minimum distance from the piles to the wall must be at least 2.5 m.
Cross beams are bulky, which complicates their installation and requires more metal consumption. Drilling wells is accompanied by shaking and moistening of the soil, which can cause additional settlement of the structure under load.
Vertical (pressed, drilled) piles are located along the edge of the foundation. They are united by a monolithic reinforced concrete beam, which is embedded in grooves, or secured with anchor devices. When installing vertical piles on both sides, they are united in pairs by beams passed through holes in the foundations.
Inside, work is complicated due to the small space and the inadmissibility of disrupting the operation of the enterprise. Therefore, reinforcement structures are sometimes used when a wall is suspended on cantilever beams, and part of the bored piles bears an increased load compared to the load on the foundations.
Figure 15. Design solutions for transplanting foundations onto drilled injection piles: a, c - one-sided installation of the pile; b, d – double-sided installation of piles; a, b – installation of piles from the first floor; c, d – installation of piles in the basement; 1 – foundations; 2 – wall; 3 – overlap; 4 – beds (logs); 5 - drilled injection piles.
Often, driving piles and drilling is not permissible due to soil conditions, the condition of the building, or requirements that exclude noise and vibration. In such cases, indented piles are used. The location of the piles is permissible closer to the wall and under the foundation.
First, the base and wall are strengthened. Then, by digging holes under the foundation, metal pipes are brought in and pressed into the ground, welded to each other and filled with concrete. Pressing is carried out with a jack. Sometimes piles are pressed to a depth of up to 25 m. The advantage of such piles is the ability to determine their load-bearing capacity during work.
Abroad, press-in piles are used from elements up to 100 cm long (Mega piles). The cross-sectional area of the piles is 20x20 and 30x30 cm. There is a through hole inside the piles. The permissible load is set at 200 kN for 20x20 cm and 400 kN for piles 30x30 cm. The distance between piles is set at 1.5-2 m.
Scheme of strengthening the foundation using a sink well.
To install pressed and bored piles, you need to connect these piles to the foundation, which is done using metal structures placed in the foundation openings or reinforced concrete cages.
The length of the reinforcement piles must correspond to the geological section of the base so that the lower end of the piles reaches dense soil. The length of the piles ranges from 3 to 20 m. The diameter of the piles is determined depending on the equipment, length, material and other factors. Usually it is in the range of 80-250 mm.
Piles need to be calculated for longitudinal bending and load-bearing capacity. The number and pitch of piles is determined depending on the volume of load from load-bearing walls and columns that needs to be transferred to the piles, taking into account the transfer of part of the load to the base.
Restoring the foundation of a wooden building
In the case of a one-story wooden house, problems with access to the restored foundation, as a rule, do not arise. And, indeed, such a building, if desired, can simply be raised to the desired height by placing jacks under it with the appropriate load-carrying capacity. After raising the house, you can easily not only organize the repair of all damaged areas of the foundation, but also completely update it.
Strengthening the foundation in general (including the construction option we are considering) most often means increasing its load-bearing capacity, carried out in one way or another. In this case, most often they use a method that is not at all simple, but has been repeatedly tested in construction practice, involving the use of reinforcing piles.
It is most profitable to strengthen the foundation using this technology yourself, since inviting third-party specialists will cost you too much.
The essence of this approach is that wells with a diameter of about 20-25 cm are drilled through the damaged foundation freed from the frame in its lateral parts at a slight outward inclination.
Their depth in each specific case is determined individually; in this case, drilling is carried out until the tool reaches stable (durable) soil layers.
After preparing the wells, a pre-mixed concrete solution is poured into them, into which a frame made of metal reinforcement is then immersed. As a result of the operations performed, after the concrete “sets,” the house acquires additional support in the form of several reinforced concrete piles.
Sources of destruction of the base and methods of strengthening it
We already understand how to strengthen the foundation of an old house. You can replace the supports of a columnar foundation, increase the thickness of the old foundation, or completely replace it. Almost every owner knows well how to strengthen the foundation of a wooden, dilapidated house. But if the house is made of stone, many additional questions and problems arise.
To tie such a heavy house with metal fittings will require a lot of time and additional financial investments. To strengthen the foundation of an old house with your own hands, you need a completely different technology. Most stone buildings stand on a strip foundation. How to strengthen a strip foundation, what needs to be done for this?
The degree of complexity of the work carried out depends on the condition of the building. In some cases, it is enough to restore the hydro- and thermal insulation layer. In other situations, it is necessary to expand the base.
A common method of strengthening is to replace the soil under the foundation. This is necessary if there is a change in the structure of the soil under the house or its weakening.
In addition to this method, others are used:
- Strengthening with piles. Various types of piles can be used to carry out the work.
- Creation of a reinforced concrete jacket. This helps prevent further damage when cracks appear. When choosing this method of reinforcement, you don’t have to worry about the condition of the base for quite a long time.
- Repair of a separate part of the foundation that has begun to collapse.
Often, when strengthening the foundation, it is necessary to create a drainage system to drain groundwater. It is worth remembering that you cannot begin strengthening work without first calculating the load on the structure. If this is not done, the foundation may not be strong enough, which will lead to its gradual destruction.
The degree of complexity of work to strengthen the foundation of a building depends on its technical condition. Sometimes it is enough to restore the hydro- and thermal insulation protection. More severe cases require expansion of the foundation base.
One of the common ways to strengthen strip foundations is to replace the soil on which the base of the structure rests. Such a need may arise if the soil weakens or its structure changes.
Sometimes it is necessary to install a drainage system to drain groundwater.
Let’s immediately make a reservation that you cannot start working on your own without performing work to calculate the reinforcement of the strip foundation. This is especially true for cases involving increased load on the foundation - an increase in the number of storeys, for example.
In the absence of at least minimal experience in this matter, this part of the work should without hesitation be entrusted to specialists.
Repair of the foundation of a stone house
Strengthening the foundation of buildings whose walls are made of brick or concrete blocks requires a special approach, which is explained by their significant mass and the difficulty of raising them to the required height.
In this case, a completely different approach is used, consisting of a lateral extension of the base, which can be considered as the arrangement of an additional (duplicate) foundation. The possibility of these operations is explained by the fact that most stone houses are built on strip or “slab” foundations.
The classic approach to strengthening strip-type load-bearing structures is to build another foundation, laid parallel to the existing one (close to it). This technique is most often used in cases where so-called local heaving is detected in the soil under the foundation, which, as a rule, is explained by differences in its composition.
In this case, a component of buoyant lifting forces appears acting on one side of the foundation (and the house as a whole), causing them to tilt in the opposite direction.
The tilting of the structure is accompanied by the formation of cracks in the monolith with all the ensuing unpleasant consequences. It is clear that the only effective way to compensate for buoyancy forces is to increase the area of the base of the foundation on the side of the observed tilt of the structure.
Strengthening shallow foundations
The bulk of old private houses, bathhouses and dachas were built on shallow foundations (how to make a shallow strip foundation).
To strengthen a structure of this kind, additional elements are placed underneath it, with the help of which the supporting structure deepens and expands.
This is done as follows:
- individual sections of the foundation (no more than 1.5 meters long) are torn off until the tape is completely opened;
- In place of the removed soil, ready-made reinforced concrete products are installed. Instead, you can fill in a reinforced monolith;
- With the help of hydraulic jacks, the soil is compacted: the junction of the tape and the new element is filled with concrete solution with its obligatory compaction.
Firstly, without drawings it is almost impossible to strengthen strip foundations with drilled injection piles, and which private builder can do this without the appropriate education and experience?
Secondly, heavy special equipment is required to carry out the work.
Thirdly, the cost of strengthening a strip foundation - rubble or reinforced concrete - by installing drilled injection piles is expensive. However, keep in mind: if the foundation is in a catastrophic condition, it will have to be completely changed. In this case, it may be cheaper to perform injections.
Many private houses are built on shallow foundations. If such a foundation begins to collapse, to strengthen it, work is carried out to install additional elements that expand and deepen the structure.
Strengthening with a reinforced concrete jacket is carried out in several stages:
- First, individual sections of the shallow foundation are completely exposed. During such work, it is necessary to remove soil in an area whose length should not exceed 1.5 m.
- After this, ready-made reinforced concrete blocks are installed in place of the removed soil. If desired, you can pour concrete with reinforcement.
- At the next stage, soil compaction is carried out using hydraulic jacks. The joints between the old foundation and the new element are filled with concrete.
Bored piles are often used to strengthen the foundation. Screw and drilled injection piles are also used. Products of the latter type cannot be installed independently. This is due to the fact that without drawing up detailed drawings this method will not be effective. In addition, heavy equipment must be used to install drilled injection piles. At the same time, the cost of using these elements is quite high.
How to strengthen a concrete foundation?
A dilapidated foundation will become stronger if it is surrounded by a new reinforced concrete tape firmly connected to it. This method of updating the base is the simplest and relatively cheap. However, any work to strengthen the foundation of a house is associated with the risk of the building collapsing. The main thing that the master must learn is that strengthening the support for the walls should be carried out consistently and without haste.
Scheme for strengthening a concrete foundation.
First of all, you need to strengthen the base of the corners of the building:
- To do this, holes are dug at each corner, the bottom of which should not be higher than the base of the foundation;
- pits do not need to be made wider than 0.5 m (it must be said right away that strengthening all corners should not be carried out at once, work should be carried out one by one, and only after strengthening the first corner can one proceed to strengthening the opposite one, and so on);
- the surface of the old foundation must be cleaned of soil, concrete chips and dust;
- using a hammer drill, holes are drilled in the thickness of the base at a distance of no more than 0.25 m from each other;
- pieces of reinforcement or anchors are driven into them, which will subsequently connect the old base to the new concrete ring;
- in each pit into the bottom of which reinforcement sections are driven, a frame made of reinforcement with a cross-section of at least 12 mm should be tied with steel wire;
- in order for the corner supports to be subsequently connected to the new foundation into a monolith, the reinforcement of their frames is extended to the sides by 0.5 m;
- The pits prepared in this way are filled with concrete.
Strip foundation repair schemes.
If the old house occupies a large area, then supports similar to those installed at its corners must be built every 4-4.5 meters along the perimeter of the building.
After the concrete poured at the corners has become strong enough (after 3-4 days), you can begin to strengthen the foundation of the old house along its external walls. From support to support, if the condition of the existing foundation allows, a trench is dug (if there is a fear that the wall will collapse, it is better to dig a trench no more than 2 m long). Its bottom should also not be higher than the base of the old foundation. Further operations exactly repeat the work of strengthening the corners. Before filling the trench with concrete, the frames of the corner supports should be connected to the reinforcement of the new foundation.
Ways to strengthen the foundation
Monolithic strip foundations, the base of which is located below the GPG, are rarely exposed to buoyant forces from the soil under normal conditions. However, in the presence of local heaving, expressed in the appearance of uneven impacts on the base of the foundation, work to strengthen it is carried out in exactly the same way (see the previous section).
Problems in this case most often arise for the following reasons:
- impact from groundwater, which over time simply washes away the soil from under the base of the foundation;
- increased soil moisture in the sole area, the impact of which reduces the strength of strip and monolithic foundations.
The only correct approach in such situations involves installing a special drainage system laid around the perimeter of the entire house. In the event that the upper layers of the foundation begin to crumble, it is necessary to remove them in any available way, and then fill the surfaces of the tape or monolith with cement laitance.
It happens that the owner of the site does not have the opportunity to hire professional contractors or rent special equipment. Therefore, it is not surprising that every second developer practices strengthening the foundation of a private house with his own hands.
There is a classic technology for strengthening the foundation of a structure, which has been used for more than a hundred years. This method is suitable for bases made from blocks. The purpose of the classical method is to build a new foundation for the finished building.
The work begins with strengthening the main load-bearing elements of the building - its corners. Initially, a trench is dug along the corners of the building, which must open the base to a width of 100 cm. The depth of the trench should exceed the depth of the old foundation by 50 cm.
For corner supports, a frame is made of reinforcing bars (mesh size - 20 by 20 cm). It is not recommended to increase the cell size, as this action will adversely affect the stability of the finished base.
The resulting reinforcement skeleton is installed in the corner recesses, after which it is filled with concrete mixture.
This strengthening can be carried out along the boundaries of the entire base, if necessary. We must not forget that the work should be done in parts, filling small areas (up to 2 m) with concrete. If you follow all the rules and recommendations, the old damaged base will find new life.
If there is a need to strengthen the foundation of a brick house, the most appropriate option would be the reconstruction method using piles.
Pile reinforcement is made from different types of elements. Based on the type of supports, the method of their installation is selected. Most often, craftsmen choose screw piles, since they can be installed independently. In addition, deepening the “screws” does not take much time. Such elements are metal pipes pointed at the end. In their lower part there are special blades that simplify the device.
Bored supports are also used to strengthen the base. Their installation is somewhat more complicated, but such piles have a more significant load-bearing capacity.
To begin with, wells are drilled in the soil (on the sides of the building) into which the supporting elements will be installed. The depth of the holes is determined by the qualities of the soil prevailing in the area. The diameter of the wells should not exceed 25 cm.
Casing pipes are installed in prepared wells, reinforced and filled with concrete. Mature concrete is coated with bitumen and covered with roofing felt.
If the foundation of the structure has fallen into disrepair, it is necessary to immediately begin to strengthen it. It must be remembered that before you begin strengthening the foundation of an old house, you should determine the exact cause of its damage. This will help you choose the right method for restoring the base.
The first thing that should worry the owner is the appearance of cracks. To assess their condition, simple technology is used. It is necessary to stick paper strips onto the cracks, which will serve as beacons. If the beacon has slipped or torn, it is necessary to urgently repair the foundations. This means that the destruction processes have not stopped. If the paper remains intact, then the destruction processes have stopped and a simple repair can be made - sealing the seams with cement mortar.
There are the following ways to strengthen the foundation of a private (dacha or not, it doesn’t matter) house with your own hands:
- Perimeter reinforcement.
- Strengthening corners.
- Strengthening walls.
- Installation of ebb tides.
- Installation of piles.
The meaning of the first method is to encircle the base. It is suitable for its tape type, since the technology requires completely enclosing the structure along its entire length. This is the easiest and cheapest way.
Examples of foundation expansion
Figure 10. Expansion of the supporting area and strengthening of the base: 1 – foundation; 2 – fittings; 3 – fittings; 4 - concrete; 5 – foundation cutting surface.
In Fig. Figure 7 shows reinforcement made of concrete, smooth stone or brickwork with an increase in the supporting area and the implementation of a cage.
The size of the keys in height is determined based on the need to ensure the transfer of lateral forces from the holder. It is recommended to make a cage using expanding cement. If necessary, longitudinal reinforcement is inserted. For example, with cracks that deprive the foundation of the necessary rigidity.
When expanding the base with compression under expansion strips or straightening the foundation and wall, the technology presented in Fig. 8.
Figure 11. Bringing bored piles under the foundation: 1 – pile; 2 – grillage; 3 – jack; 4 – extensions; 5 – beam; 6 – concrete coating; 7 – foundation; 8 – grooves.
Banquettes are arranged in the trenches on crushed stone preparation from prefabricated blocks or monolithic concrete. Next, holes are punched through the foundation and grooves along the foundation, metal beams are installed in the holes, and reinforced concrete or metal beams are concreted along the foundation. Then they crimp the base with jacks under the banquettes. If necessary, the foundation and wall are leveled. Concrete filling is installed between the jacks. At the end of the process, the jacks are removed and the structure is monolithic.
In such a situation, it is convenient to use Freycinet jacks, which are flat plates of two welded steel sheets of small thickness 1-2 mm. A roller with a diameter of up to 80 mm is made along the perimeter of the slab. A liquid hardening mixture is pumped into the jacks. For example, epoxy resin or cement mortar, which maintain a stressed state due to hardening after compression of the base soil. Expansion using flat jacks is shown in Fig. 9.
Figure 12. Connection between the foundations of the building and the extension: 1 – bored pile; 2 – grillage for an extension; 3 – mesh connecting the grillages; 4 – cut out layer of concrete; 5 – exposed grillage reinforcement; 6 – existing grillage; 7 – driven pile; 8 – supporting cantilever protrusion.
The design of such jacks is extremely simple. They can be made in any workshop. The shape of jacks can be rectangular, square and round. The compression is controlled using a pressure gauge.
The required surface area of banquettes, wooden cages, temporary pads under jacks is calculated taking into account the increased loads on the ground during the installation and use of above-ground structures. Temporary loads on compacted bulk soil reach up to 500 kN/m², on undisturbed hard-plastic clay soil - up to 1000 kN/m² and on sandy soil - up to 2000 kN/m².
An example of increasing the supporting area of a reinforced concrete foundation is presented in Figure 10.
Creation of a reinforced concrete frame
The most common way to strengthen the base is to create a concrete surround. This method does not require deepening the foundation, so it is often used by owners of country houses who do not want to involve professional builders.
In order for the old base to be securely fastened to the new concrete strip, it is necessary to apply notches to its surface and hammer in reinforcing bars. The reinforcement frame of the reinforced concrete strip is attached to them, which is created in order to strengthen the structure. Thanks to this, the new and old foundations form a single whole. Using this method, the strip foundation of a residential building or buildings such as bathhouses and other utility structures can be strengthened.
It is worth remembering that heavy houses should not be strengthened in this way. In such cases, it is better to install piles.
This method is quite popular, since there is no need to hire workers to carry out the work. Before strengthening the foundation, it is necessary to purchase a sufficient amount of reinforcement with a diameter of 16-18 mm and M400 concrete. The creation of a reinforced concrete jacket proceeds as follows:
- First, a trench is dug. It is worth remembering that each laying of a new part of the foundation should not be more than 3 meters. First, the corners are dug out, and then the remaining parts of the base. The depth of the excavation should be approximately 50 cm greater than the depth of the old foundation.
- After this, the reinforcement frame is created. It should cover the foundation on all sides. In order for the frame to take on the bulk of the load, it is attached to the old base using anchors. All reinforcing bars must be connected with tying wire.
- At the last stage, wooden formwork is created around the frame and concrete is poured. After the concrete hardening process is completed, it is necessary to backfill and create slopes. This is necessary to protect the structure from moisture.
To properly strengthen the strip foundation, it is worth carrying out the work according to the recommendations of experienced builders. When pouring concrete, for example, it is necessary to compact it with a construction vibrator. Instead of this tool, you can use a pin. A foundation with a reinforced concrete frame can last quite a long time if the strengthening work is carried out in compliance with the technology.
The most common way to strengthen a strip foundation with your own hands is to build a solid reinforced concrete jacket around it.
Although many builders are skeptical about this. Nevertheless, this method of strengthening the tape is very attractive, if only because it does not require deepening the foundation.
To ensure reliable adhesion of the old tape and the new monolith, frequent notches are applied to the surface of the first, and reinforcing bars are hammered into its body.
The reinforcement frame of the jacket is attached to them. Thus, the old and new monoliths form a single whole.
In this way, you can strengthen the strip foundation of a dacha with your own hands (about repairing the foundation of a dacha house with your own hands). Baths or outbuildings.
How to strengthen the foundation of a private house with your own hands. Technology for replacing the foundation with screw piles.
Video about strengthening strip foundations.
The actions that need to be taken to strengthen the tape are determined by the size and causes of the damage. In some cases, it is enough to update the waterproofing; in other situations, a complex of technical measures is required, such as installing additional supports or expanding the tape.
A concrete jacket is a reinforcing concrete casting installed on a problem area of the wall.
To create it, perform the following steps:
- The surface of the tape is exposed, and all soil in the problem area is removed from the trench.
- The waterproofing layer is removed from the concrete tape. The surface of the material must be absolutely clean, as after pouring.
- Transverse holes are drilled through the tape into which reinforcing bars are inserted.
- A reinforcement frame is knitted and welded to rods inserted into the holes of the tape.
- The formwork is being installed.
- Concrete is poured and left for the required time.
- After the curing period has expired, the formwork is removed, the concrete surface is waterproofed and further actions are carried out.
The dimensions of the reinforced concrete jacket depend on the size of the damaged area, but not less than 1 meter.
The concrete collar forms an additional layer of material on both sides of the tape. The technology resembles the method of installing a reinforced concrete jacket, but an additional layer is poured on both sides of the problem area of the tape.
All actions are carried out both from the inside and outside of the tape. As a result, a significant thickening of the foundation is formed that can withstand high loads.
IMPORTANT!
Many experts express distrust in installing clips. They argue this by the lack of a qualitative connection between the old concrete and the new casting. The processes occurring in fresh material do not allow the layers to join together properly, so the technique is suitable only in the presence of relatively minor damage.
The method of strengthening with piles is quite complex and varied. Piles are being installed to create additional support for the tape. They rest on dense layers of soil, stopping subsidence or increasing the bearing capacity of the foundation to accommodate increased loads from extensions or new structural elements of the house.
Different types of piles are used:
- Micropiles.
- Pressable.
- Bored.
- Screw.
- Remote.
Each type of pile performs its own function and is used in individual situations where their use is the best solution to the problem. Thus, screw piles can be installed manually using the most gentle methods possible.
Pressed-in piles require the use of special equipment, so their use for reinforcement is limited.
External piles are installed at some distance from the perimeter of the old tape, then metal beams are passed through it and connected to the piles. As a result, the house appears to be “suspended” on the beams, receiving additional support.
The weight of the building is distributed between the old and new foundations, which allows it to bear increased loads.
With the help of tides
The technique is used to strengthen a tape made of piece elements - brick or rubble stone. The ebb tides are designed to perform the functions of an armored belt.
They are installed on the surface of the tape on both sides, pressed out so that the upper part does not contact the surface of the wall, and the lower part is pressed against it as tightly as possible.
After this, the structure is firmly fixed using jacks. A trench is dug to form a form for pouring concrete. As a result, an additional reinforced concrete layer is formed around the tape, enhancing the load-bearing capacity and strength of the base.
Shotcrete is the process of applying concrete using a special spraying method. Special equipment is used for this. The essence of the method is to supply a dry mixture of cement and sand, called a gunite mixture, under compressed air pressure.
Simultaneously with the supply of the mixture, water is supplied from another tank to mix the mixture. As a result, a layer of dense and durable concrete appears on the reinforced surface, which has improved characteristics compared to conventional types of material.
NOTE!
The technology is complex and requires the involvement of specialists and the use of sophisticated equipment.
Strengthening the foundation structure with piles
To strengthen the base, several types of piles can be used:
- Micropiles, which have a diameter of 150-300 mm. They are easy to use, since drilling can be combined with solution injection.
- Bored piles. Such products are installed in wells, which are drilled both outside and inside the building. The depth of the wells should be approximately 2 meters. The distance between them is approximately one and a half meters. After the wells are created, the reinforcement frame is installed and the concrete solution is poured.
- Indentation piles are used in cases where hard soil is located at great depths. To carry out such work, specialized equipment is used.
- External piles are used if the groundwater level in the area is elevated. To strengthen the foundation, a reinforced concrete beam is passed through the old structure and installed on piles.
- Metal piles. Such elements are installed on both sides of the base and connected by a reinforced concrete beam.
After work, pile supports can support the foundation for several decades. To prevent repeated destruction, it is worth carrying out all work according to a pre-drawn drawing. It is also necessary to accurately calculate the load that acts on the foundation. If this is not done, after some time the structure will begin to shrink or collapse.
Protection of foundations from weathering
It is performed during chemical and physical weathering of the foundation material. This usually happens with foundations made of brick or rubble masonry, which have low water resistance and strength. Chemical weathering occurs when cement is insufficiently resistant to the aggressive properties of the environment.
Figure 7. Increase in base area: 1 – reinforced concrete frame; 2 – keys; 3 – fittings.
To restore the surface, plastering with cement mortar (shotcrete) on the prepared side surface or plastering on a metal mesh is used. If weathering has affected the entire thickness of the foundation, you need to cement the masonry by strengthening the foundation or reinforce it with clips by restoring the load-bearing functions of the foundation.
Cementation of the foundation is carried out by drilling wells into the foundation masonry from the surface of the first or basement floor. Next, cement mortar is injected into them. Wells are drilled with hammer drills at a distance of 50 cm from one another with a diameter of 20-30 mm and to a depth of about 2/3 of the thickness of the base. Tubes are inserted into the wells and cement slurry is injected through them. At the wellheads, the tubes are sealed with a thick solution of 10 cm. The injection pressure is set at 0.3-0.6 MPa. After carrying out test injections, it is necessary to dig out test areas, check the results, and clarify the scope of work and technology.
In cases where, due to the destruction of foundation masonry and weathering, cracks have appeared in the above-foundation part, filling the cracks with cement mortar alone may not be enough. Increasing the strength of a building can be achieved by additional constructive measures.
When is amplification required and what is it?
The need to strengthen the foundation arises in different situations:
- When it is planned to build an additional floor, an extension, or otherwise change the size of the house.
- When cracks appear on the walls or foundation strip.
- If the waterproofing of the tape is broken, causing the concrete to crumble.
- Mechanical damage to the tape.
- Rising groundwater levels destroying the tape.
- Aggressive environmental influences.
All these cases require immediate intervention. Reinforcement is an increase in the load-bearing capacity of the strip base by installing additional elements, increasing the cross-section of the strip, injecting special substances or other measures.
The choice of a specific method depends on the condition of the belt, the cause of the problem and the extent of the intervention required. In any case, before starting work, it is necessary to thoroughly examine the structure and make a decision with the participation of experienced specialists.
NOTE!
Self-indulgence in such matters is absolutely excluded, since instead of the expected results, you can get exactly the opposite consequences.
The need to strengthen the foundation
The foundations of houses and underground structures physically wear out over time as a result of exposure to man-made and natural factors, so strengthening the foundation is an important part of the overhaul. Foundation materials are waterlogged, weathered and subject to leaching. Wooden elements (grillages, beams, piles) decompose, metal structures corrode.
Diagram of the device necessary to strengthen the foundation of the house.
As a result of uneven deformation of soils, cracks appear in the foundation masonry. An unacceptable level of wear can lead to emergency situations. Therefore, it may be necessary to strengthen the foundation.
During operation, soils may become deformed (subsidence, precipitation, sinkholes). This leads to the appearance of cracks in the walls, tilts and deflections, wear of structures and loss of stability. Strengthening methods are varied and depend on many factors.
The main factors of wear and development of deformations are man-made and natural.
A technogenic wear factor is uneven settlement in the form of a process of long-term soil compaction due to the impact of the load from the mass of the building.
Foundation strengthening scheme.
Uneven settlement of foundations can be caused by undermining of the territory - construction of underground structures using a closed method (sewers, subways). For example, streets, courtyards, buildings above metro tunnels settle by 5-6 cm per year, above stations - by 7-10 cm, under escalator tunnels - by 30-40 cm or more.
When installing drainage, storm and general sewer systems, the groundwater level is artificially lowered. This increases the aeration zone, which leads to drying and rotting of wooden elements (grillages, beds, piles). As a result, the foundations give a large uneven settlement.
When the groundwater level rises, the foundations become flooded. Loess soils undergo subsidence, loose sands become more compacted, chemical suffusion of minerals develops, and sinkholes form due to collapses of the arches of karst cavities.
Scheme of strengthening the foundation with screw piles.
The superstructure of buildings significantly increases the load and often exceeds the design resistance of the foundation. This causes loss of foundation stability or settlement, damage to structures, and increased general wear and tear of buildings. To prevent this, you need to strengthen the foundation.
A water pipeline breakthrough leads to erosion of the soil, causing the formation of cavities and gullies in places where communications enter the building, and dangerous deformations of the walls.
Transport, industrial installations, and construction mechanisms have a vibration effect on buildings. Vibration leads to compaction of sands or loss of foundation stability due to liquefaction of water-saturated soil.
Natural wear factors are:
- deformations of landslide slopes;
- weathering of rocks and foundation materials;
- earthquakes;
- thawing of permafrost soils with subsidence of building foundations;
- undermining the foundations of buildings located along the shores of seas, rivers, and reservoirs;
- wind erosion of the base.
