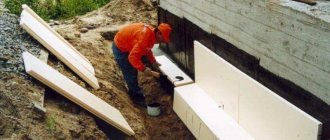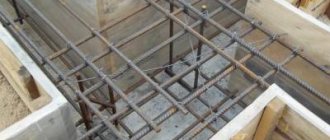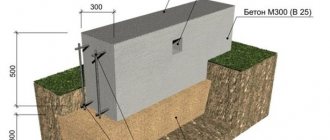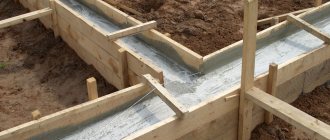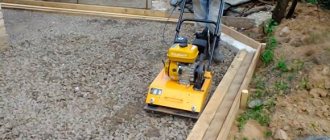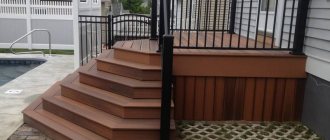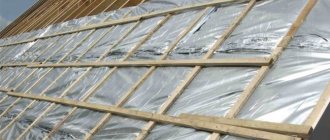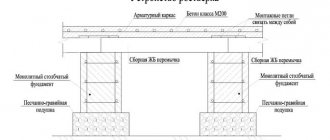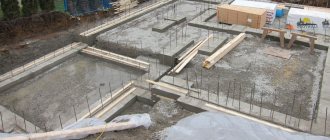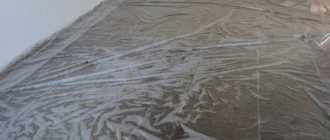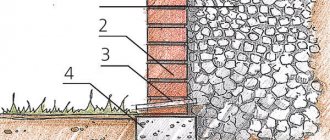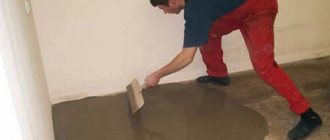The plinth is an integral part of the building, which gives it a finished look and protects the walls from moisture. Initially, the base is formed at the stage of pouring the foundation and has a rather unsightly appearance, since heavy concrete or cement blocks are most often used as the material for its construction.
Like most other elements of the building, the basement also needs additional finishing.
Finishing with corrugated sheets: photo
As a finishing material for the plinth, you can use natural or artificial stone, PVC panels, etc., depending on the overall design of the building and your preferences. However, the most economical technology is considered to be covering the base with a corrugated sheet according to a frame scheme - its price is quite affordable, and the technical characteristics are at a fairly high level .
Metal profiled sheets are made from sheet steel of various grades by cold rolling. Corrugated edges provide products with rigidity and lateral bending strength without increasing the thickness of the sheet.
To protect against moisture, the finished product is coated with hot zinc, on top of which polymer compounds are applied, which, in addition to their anti-corrosion properties, also give the sheets a certain color.
Profiled sheets
The only drawback of this type of cladding is its appearance - not everyone will like the monotonous corrugated surface of profiled sheets. Also, when giving preference to this technology, you should take into account the geometry of the overall design of the building: the bends of the sheets can either emphasize the overall design line or completely not correspond to it.
However, if you are determined to decorate the base using this technology, this article will provide you with step-by-step instructions on how to decorate the base of your house with a corrugated sheet with your own hands.
What is a plinth and why is finishing needed?
The base is the lower part of the building lying on the foundation. It is the most vulnerable area of the building, as it is constantly exposed to aggressive influences.
Builders always pay special attention to protecting the base, since the operation of the entire facility depends on its durability and strength.
Particular attention should be paid to the quality of the materials used. The effectiveness of protection depends on their compatibility with the materials used to manufacture the building.
Advantages of corrugated sheet cladding
The profile sheet (corrugated sheet or corrugated sheet) has a number of significant advantages that make it a leader among finishing materials used for exterior work.
- It goes perfectly with stone, concrete, brick, wood and other types of building materials.
- It has stiffening ribs that guarantee reliable protection against mechanical pressure.
- Easy to install. It does not require high qualifications to work with it. You can easily do the facing work yourself.
- The use of galvanized steel in the production guarantees the durability and strength of the coating.
- After installation, there is no need to paint it annually, since the surface of the profile sheet is coated with a special compound that is not afraid of changes in temperature, humidity and ultraviolet radiation.
- It has an affordable price, so it can be used by people of any income.
- The contaminated surface can be easily washed with ordinary hygiene products.
- It has a wide color palette, so it can serve as an excellent decorative element.
Finishing the plinth area with tiles
The plinth tiles are made from low-porous concrete. This material also has a number of advantages, including:
- insignificant thickness of elements and weight, which create a small load on the building;
- simple installation principle with the simultaneous use of glue for external use;
- wide palette of shades;
- accessibility in terms of pricing policy;
- variety of texture, color, shape;
- very low level of moisture absorption, which ensures high-quality frost resistance.
Important! The service life of such tiles is not as long as that of other materials described. In addition, strict adherence to installation instructions is required. Such disadvantages can be completely eliminated if you use more advanced heat-resistant clinker plinth tiles. It corresponds to all the characteristics of conventional ceramics, but additionally provides high-quality thermal insulation.
Video about facade work with clinker tiles
How to perform facade work with clinker tiles, see the detailed video instructions.
Profile sheet types and characteristics
Trade organizations offer a wide selection of products that can satisfy the most demanding and discerning consumer.
The production of different stiffeners gives the sheets not only a different appearance, but also provides the ability to react differently to external influences, guaranteeing high resistance to pressure, impact, twisting and tearing.
You need to pay attention to the markings, since each letter and number carries information about the technical characteristics of the material.
Selecting the color and brand of corrugated sheeting for the base
Therefore, when choosing a profiled sheet, in addition to selecting the brand, you need to make sure that the color ideally matches the overall concept of the building’s design project.
In this case, you will not have to spend additional money on painting it. The right color will make the building more elegant and beautiful, emphasizing the architectural features of the building.
When choosing colors for commercial or industrial buildings, you should focus on calmer, neutral shades. Brown, blue or gray are ideal in this case.
Residential buildings can be decorated with bright and catchy colors, but certain standards must be followed so that the contrast is not excessive and does not hurt the eye.
Step-by-step instructions for covering the base with corrugated sheets
In order for the protective coating of the basement of the building to last as long as possible, you need to follow a few simple rules when installing the profile coating.
- We provide reliable protection of the building surface from moisture penetration.
- We install a lattice frame, which will serve as the basis for the installed profile sheet.
- We attach the corrugated sheeting using self-tapping screws to the grille.
Tools and materials used
Before starting work, make sure that the necessary materials and tools are at hand. In this case, the work will move rhythmically and will not take much time.
Having carried out accurate calculations using online calculators, which can be easily found on the Internet, you need to prepare a sufficient amount in advance:
- Corrugated sheeting.
- Laths or profile pipes.
- Fasteners that include various types of screws, dowels and anchor bolts.
- Roulette.
- Level.
- Electric jigsaw.
- Hacksaw and metal scissors.
- Screwdriver.
- Screwdrivers, hammers, tape measure, string.
- Clothing must reliably protect the body from possible damage and cuts from the sharp edge of corrugated sheets. Remember to use safety glasses.
Manufacturing of basement waterproofing
In order to avoid moisture getting into the basement and onto the first floor of the building, care should be taken to ensure high-quality waterproofing of the basement.
After making the foundation, you need to coat its surface with a thick layer of liquid bitumen or special mastic, and glue a layer of roofing felt on top.
Only after this can the basement of the building be erected. If the object is located in an area with groundwater close to the surface, it would not be superfluous to apply several layers of waterproofing.
There are three main methods of waterproofing used when finishing the base:
- Coating is performed using heated bitumen or special mastic. To prevent liquid from penetrating inside the building, it is applied in several layers. Each subsequent layer can be applied only after the previous one has completely dried.
- Pasted waterproofing is a rolled material applied to the wall, made of roofing felt or roofing felt. It is necessary to glue the strips with a slight overlap, and fuse the joints with a gas torch. This guarantees the reliability and durability of the coating.
- The use of membranes made from PVC composition is today the most high-tech solution for protecting a building from moisture. This material is quickly and easily installed, and its structure guarantees reliable protection against any type of liquid.
How to make a frame for installing corrugated sheets on the base of a building
The quality of the protective coating and its durability during operation depend on how well the preparatory work is carried out.
- We mark the attachment points of the support posts, which are located parallel to the waves of the corrugated sheet.
- The supporting element is installed in a horizontal plane; for this, a building level is used.
- An L-shaped bracket is attached to the wall using polymer dowels. In increments of one meter.
- Next, an L-shaped horizontal profile is attached.
- We insert and secure the insulation mats.
- Vertical guides are mounted in increments of no more than sixty centimeters.
By installing profile sheets vertically, you can attach the guides along the corrugation waves, and the racks across them.
Installation of insulation and insulation
Having chosen insulating and insulating materials, it is necessary to ensure their reliable fastening. When working, make sure that you fully comply with the correct technological processes. If you are not confident in your abilities, you can easily find a team of builders.
The better the waterproofing is applied and the thermal protection is well installed, the longer the operation of the building will be and the lower the cost of the energy used.
The most commonly used materials for basement insulation are polystyrene foam and basalt mats. They fulfill their purpose perfectly and guarantee good protection against any temperature changes.
Materials and tools that will be needed when covering the foundation with corrugated sheets
Materials for insulating the base.
- If the house has a concrete base, it will need to be leveled and a water-repellent coating applied to the surface. For this purpose, buy a primer for deep penetration concrete. It will allow the cement-sand mortar under the cladding to serve flawlessly for a long time and protect it from moisture.
- To install waterproofing you will need roofing felt or bitumen mastic. Most developers consider this stage of work not so important and often skip it. However, it should be taken into account that moisture will certainly accumulate between the profiled sheet and the foundation, which will lead to premature destruction of the foundation of the house. Therefore, waterproofing is mandatory in any case.
- To install the sheathing, you will need a wooden block with a cross section of 30/40 or 30/30 mm. You can also use a metal profile for working with drywall.
- Accessories for corrugated sheeting: internal corner (for complex foundation configurations) and external. With their help, the gaps that form between the cladding sheets in the corners of the building will be closed.
- Anchor dowels for fastening the sheathing to concrete.
- Suspensions for metal profiles in case of need to level the base.
- Ventilation grates. Their sizes may vary, but the most suitable are 15/15 cm or 13/15 cm.
- Tools for cutting corrugated sheets: grinder, metal disc 1.5 mm thick, scissors or hacksaw.
- To tighten the screws, you will need a battery-operated screwdriver.
How to properly finish the basement of a private house with corrugated sheets
Summer resident with 20 years of experience
The basement part of the building is very susceptible to the destructive effects of natural forces, mechanical damage, and sunlight. Therefore, this part of the house must be reliably protected and strengthened. The quality of the cladding material must be high, since it is expected that the service life will be long. Materials used are plaster, natural stone, porcelain stoneware, and corrugated board.
Each of these options has both positive and negative sides and is used depending on the characteristics of the building, natural conditions and preferences of the owners. The optimal option, in which neither price nor quality will suffer, is a profiled sheet. In this article we will try to tell you what advantages it has and highlight the method of its installation.
Features of profiled sheets
Profiled sheets are inexpensive, have good quality and a guaranteed service life of half a century. The thinness of the profiled sheets is deceptive: the metal is designed in such a way that it has high strength despite its small thickness. The sheets will perfectly protect your home from wind, the harmful effects of moisture, mechanical damage and other troubles that can befall the basement floor. The effect is achieved through the use of special grades of steel that have increased density and durability.
You will be very pleased with the wide selection of paint and varnish color schemes, which will allow you to accurately select the material for a specific home. Profiles are available in the form of a square, rectangle, semicircle, as well as non-standard shapes. Such finishing takes little time, and labor costs will be minimal.
Below are the main advantages of the profiled sheet:
- Excellent material strength.
- A more beautiful and modern finish compared to other, more traditional materials.
- An excellent combination with any basic home finishing material.
- Convenient and easy installation.
- Expanded options for exterior design options.
- High-quality protection against corrosion and discoloration.
- Budget price.
- Easy to care for.
- Does not require annual paint renewal.
In this video you will learn more about finishing the base:
Plastering the plinth
Plastering various surfaces is the most ancient method of finishing. Despite the emergence of newer types of technologies and materials suitable for finishing the base, this option still remains in demand.
This is facilitated by the following advantages of plaster:
- the cheapest way to decorate;
- maximum tight adhesion of the solution to the base surface;
- wide design possibilities not only in terms of shades and textures, but also in recreating complex artistic designs;
- strength;
- frost resistance;
- moisture resistance;
- durability.
Important! This result in terms of technical characteristics can be achieved by using modern compounds based on silicone, mineral and silicate. Polymer additives are an excellent binder and also significantly extend the service life of the coating. If these recommendations are not followed, the entire coating may peel and crack over time. During the installation process, be sure to follow the technology and install a plaster mesh - it will provide maximum strength, integrity with the surface of the base, as well as high-quality thermal insulation.
Video about plastering for the plinth. Video
A clear example of an excellent solution for plastering the basement of a house is shown in the form below.
Choosing corrugated sheeting for the plinth
There are several types of corrugated sheets. So, they distinguish:
- Load-bearing flooring. It is distinguished by great strength, has high waves and stiffening ribs. It is made with metal thickness from 0.7 to 1 mm. It is most often used when arranging roofs. Finishing of the basement floor is not provided. The strength of the load-bearing flooring is very high, as is its price.
- Wall corrugated sheeting is used for finishing walls and the basement, and installing a fence. It has good flexibility, so it requires proper installation of the structure. Compared to the previous version, the wave is smaller, and additional stiffening ribs are not provided at all. The cost of a wall profiled sheet is an order of magnitude less than the load-bearing sheet.
- The universal type can be used both for installing the roof and for finishing the surface of the walls. The thickness of the material varies from 0.4 mm to 0.8 mm. The height of the waves also varies greatly. Suitable for many differentiated jobs, its popularity is above all others.
In this part of the building, the quality of the material and work is very important, since the entire structure presses with its mass on the base and foundation, and moisture causes corrosive processes. The view of the house from the street should not be detrimental. Finishing the basement of the house with corrugated sheets will easily eliminate these problems.
Important! In addition to the profiled sheet itself, you will also need materials for heat and waterproofing.
Technology of finishing the base with a metal profile
The technique of decorating ground elements of a foundation or a separately manufactured base with a metal profile is completely identical to the technology of a ventilated facade. Finishing the base with corrugated sheets allows you to insulate the structure, which by default serves as a cold bridge, and improve the quality of the exterior of the facades.
Material selection
To sheathe the upper part of the foundation with your own hands, you can use a profiled sheet marked C (wall). For different operating conditions, the industry produces sheets with a wave height of 8 – 21 mm. There are several modifications of the material:
- uncoated - requires periodic painting, usually not used by individual developers;
- hot-dip galvanized – a budget option for fences;
- with polymer coating – a protective layer on both surfaces or only on the front side;
- with textured embossing - for luxury building exteriors.
Photo of a profiled sheet with a smooth polymer coating
Photo of corrugated sheet with wood embossing. This sheet looks better, but costs about 2 times more than a metal profile with a smooth coating.
Polymer coating and embossing is carried out only on sheets coated with hot zinc, which dramatically increases the service life of the cladding. The coating can be PUR polyurethane, PVDF polyvinyl fluoride, PVC plastisol, AK acrylate, PE polyester.
In ventilated areas, the foundation of the house is usually finished with C8 - C10 corrugated sheeting. If large snowdrifts periodically accumulate near the house in winter, the rigidity of the low wave may not be sufficient, and the snow will push the wave inward. Therefore, it is recommended to use corrugated sheets C13 – C21.
Advice! In cottages, the blind area is usually cleared by the owner after heavy snowfalls, so you can save money by using corrugated sheeting with minimal waves. Country houses are used seasonally or periodically; much more snow accumulates. Therefore, you should increase the finishing budget and use a profiled sheet with a high wave of greater rigidity.
Frame making
Before covering the surface of the base with a metal profile, it is necessary to take into account the following nuances:
- Profiled sheeting is usually mounted vertically, purlins from a profile or bar must be mounted horizontally;
- the upper edge of the protruding plinth must be protected by a flashing, which is attached to brackets, to the sheathing of the ventilation facade or by other means;
- if there is an underground space, ventilation ducts with a total size of 1/400 of the floor area of the floor should be left on the side surfaces;
- To frame the vents, additional elements (corners, ebbs) are used, so it is necessary to add a beam/profile around the perimeter of the windows in the frame.
Finishing the base with a profiled sheet is the simplest technology and is available to every home craftsman. To fasten a bar or galvanized profile, the easiest way is to use standard hangers from gypsum plasterboard systems. The lathing installation technology consists of the following operations:
- marking - when facing vertical surfaces (wall or plinth) with this material, a purlin step of 0.7 - 0.85 m is sufficient for material with a C8 - C13 wave, respectively, the frequency of installing hangers is 0.5 - 0.8 m along the profile;
- installation of plumb lines - fastened with dowels into concrete or brickwork;
- installation of purlins - the profile is attached with self-tapping screws to the suspension, joined in the corners with a corner, and extended in length with special elements (straight connector);
Purlins made of metal profiles.
Purlins made of wood.
Important! Waterproofing concrete surfaces and covering the base with insulation should be carried out before marking and attaching the hangers. The layer of thermal and waterproofing must be continuous.
Thus, for the plinth, 2 - 3 runs of their Z-shaped, U-shaped profile or beam are usually used. One of them is mounted along the top edge, the second 10 cm from the blind area, the third is added in the middle. If the base is high, additional purlins are added.
Important! The interface between the profiled sheet and the blind area must be reliably waterproofed from moisture penetration. Therefore, usually another horizontal run is added 20 cm from the blind area for attaching roll, membrane or film material to it.
To reduce the construction budget, instead of connecting elements, profiles are often attached to each other. To do this, the side shelves are cut, the middle shelf is overlapped, and secured with two self-tapping screws.
Warming and insulation
Before decorating the base, it is necessary to protect this structural element in several ways:
- waterproofing - coating, lining or plaster waterproofing is applied to all accessible concrete surfaces, if this was not done immediately after demoulding the foundation or the base was laid out on a slab;
- thermal insulation - the base is a cold bridge through which frost penetrates to the ceilings and floors along the ground, so the vertical surface and the upper horizontal edge are covered with extruded polystyrene foam or basalt wool without gaps;
- sealing the junction of the blind area with the plinth - before covering the surface of the building's load-bearing structure with your own hands, a film, membrane or hydroglass insulation is attached with one edge on top of the insulation on the lower or middle purlin, its lower edge is run under the blind area or facing the blind area if the concrete is decorated with paving stones or paving slabs.
Scheme of finishing with corrugated sheets with insulation.
Only in this case, finishing the foundation of the house with corrugated sheets will be absolutely sealed from moisture.
Important! When using basalt or glass wool as thermal insulation, the outer surface should be completely covered with a vapor barrier film. These materials begin to crumble over time if there is a ventilated space in the ventilation façade contour.
Options for attaching corrugated sheets
Depending on the structural material used as purlins onto which the corrugated sheet is attached with your own hands, several fixing methods can be used:
- self-tapping screws - a universal technology that allows you to fix sheets both on bars and on a Z-shaped, U-shaped profile;
- rivets - used only for attaching corrugated sheets to a metal profile.
When choosing self-tapping screws, there is a possibility of spontaneous loosening over time and cutting of hardware due to accidental mechanical damage. But this option ensures 100% repairability of the coating. Rivets are considered an “eternal” fastener. However, if it is necessary to replace the decorative coating, dismantling before finishing the base with another material is complicated.
Finishing the foundation of a house with corrugated sheets begins from any corner; the sheets are mounted overlapping on one wave. Holes for ventilation ducts are cut locally. After covering the entire perimeter, external and internal corners are installed, and ventilation windows are designed.
Important! The cutting of corrugated sheets is carried out with a jigsaw, scissors or special attachments on a drill. It is prohibited to use angle grinders (“grinders”) with metal equipment. This power tool heats the metal to critical temperatures, the protective layer melts, and corrosion spreads throughout the lining.
Buildings on stilts and pillars with a hanging grillage are decorated in a similar way. In this case, the purlins are attached to the racks; insulation is not required, since there are no heat sources underground, and the soil under the cottage freezes completely.
Thus, finishing the base with corrugated sheets is not difficult for the home craftsman. The material is available, costs less than other analogues, and ensures minimal cutting waste. The decorative value of cladding is below average, so the technology is used on a limited budget.
Designation and dimensions
You can cover the base with corrugated sheeting only of a certain category. Sheets of corrugated sheets for the base are marked with the letter “C”. It has the necessary level of strength for wall decoration. If you come across sheets marked N or NS, you should not choose them for working with walls, since excess strength will be inappropriate and will entail an inflated cost.
In the marking, following the letter “C” the height of the ribs is indicated. Sheets C8, C10, C20, C21 can serve as wall decoration. The higher the relief, the greater the strength of the material.
The next two digits show the parameters of the corrugated sheet. Wall decoration requires sheets with a thickness of 0.4 mm to 0.6 mm.
The choice of a specific type of corrugated sheet depends on what goal you are pursuing. If budget is important, sheet C8 is suitable (thickness does not exceed 0.7 mm). External walls, partitions, fences require this type of material. For finishing roofs or walls with insulation, C10 sheet is suitable (its thickness does not exceed 0.8 mm). It is designed specifically for areas that suffer most from corrosion and mechanical damage.
Don’t forget to choose the correct corrugated sheet sizes
C13 sheet is suitable for the basement of the building. Its thickness does not exceed 0.7 mm, wavelength – 13 mm. The walls of a private house will be reliably protected with C20 sheets. Its difference is that it is quick and easy to install, the material can be used repeatedly. Profiled sheet C21 is also excellent for wall cladding.
Coating
Corrugated sheet is a metal sheet that is treated with zinc. The thickness of the zinc coating is very small. Following this, the surface is treated with a finishing coating:
- Polyester is a 25 micron thick coating consisting of an artificial substitute for tree resin. It has protection against cracking due to sudden temperature changes, high resistance to corrosion and burnout. Its disadvantage is that this thin layer of ordinary polyester is defenseless against the slightest mechanical damage, which leads to the rapid development of corrosion processes.
- Matte polyester is a thickened protective coating that has a textured pattern that imitates natural materials.
- Pural is a fairly expensive material, but its quality is at the highest level. In normal climates, this quality is excessive, so the material is used mainly in coastal humid zones.
- Plastisol. Thanks to plastisol, the coating acquires relief, imitating wood or stone. The material has good protection from the harmful effects of rain, snow, dampness and mechanical damage.
- PVDF is a high-strength coating that completely protects the metal surface. The service life guaranteed by the manufacturer is 40 years.
- Printech coating is a complete imitation of natural stone, brick or wood. Very often used for cladding plinths in dachas and country houses.
Finishing with metal profiles
Metal profiles are not so common for solving the problem of protective cladding of the base, but they are still used. Its main advantages:
- high reliability;
- strength;
- frost resistance.
But at the same time, the corrugated sheet is more susceptible to corrosion than other options.
Important! This material is used mainly in the design of non-residential buildings, and installation requires the installation of an additional frame made of wooden or metal profiles.
Technology and stages of installation work
As in all types of work, when covering the base with corrugated sheets, you should prepare all the necessary tools and calculate the amount of materials.
Important! Before installing corrugated sheets, finishing work on the building should be completely completed.
All the work is not difficult, it is quite possible to do it yourself. Below are all the stages of finishing the base with corrugated sheets:
- preparatory work;
- marking;
- installation of brackets;
- waterproofing and strengthening the basement;
- installation of a supporting profile;
- installation of corrugated sheets;
- finishing works.
Preparatory work
Before starting installation, you should check the waterproofing of the base. There are no complaints about high-quality insulation from moisture. If the insulation fails in some area, cracks and depressions must be eliminated with bitumen. This step applies only to the base of the strip foundation.
Next, you should mark using a building level or rope. The profile is often installed perpendicular to the ground, and the guides are placed parallel to it.
After this, the bracket is mounted. Holes are drilled in pre-designated places. Next, the bracket is connected to the wall surface, the dowel is attached and the screw is screwed in.
Waterproofing and insulation device
To prevent corrugated sheeting from allowing moisture and heat to pass out of and into the room, high-level protection for the base should be created. This can be achieved in the following ways.
External and internal corners, finishing strips, ebbs are installed after the installation of the profiled sheet is completed.
Final work
After all work is completed, the canvases are checked for chips and scratches. They must be covered with specially selected paint to match the profiled sheet.
Installation of sheathing for covering the foundation with corrugated sheets
Table of technical characteristics of corrugated sheets.
If you decide to use a metal profile, then buy PP 60/27 or Ps 50/50. If the ground relief around the perimeter of the house is flat, then for better work, purchase the PN 28/27 profile, which will serve as guides for the vertical posts and give the frame greater rigidity. If wooden blocks are used, they will need to be pre-dried and leveled. The racks should be mounted at some distance from the surface of the foundation. This is necessary to create a ventilation gap, and the base will be leveled using the lathing. To ensure that the vertical posts are firmly fixed, metal hangers are used for working with drywall.
They are attached to the concrete with dowel anchors in increments of 40-60 cm. If the base is high (more than 50 cm), then the vertical posts at the corner joints are reinforced with transverse strips made of the same material. This will strengthen the frame and increase the resistance of the corrugated sheet to mechanical damage. Vertical and horizontal posts are connected using “crabs” (for working with metal profiles) or steel angles (for working with wooden blocks).
Recommendations from experts
A sheathed base made of corrugated sheets is not a difficult task; even a beginner can cope with it. Therefore, it is important to pay maximum attention not only to the work, but also to the materials. The building materials market offers a wide range of products.
Typically, people choose based on cost. You should choose canvases of the mid-price category; you can even buy them from the manufacturer. The prices there are lower than market prices, and you won’t doubt the quality.
In addition to profiled sheets, you will need slats (an alternative is profile pipes), fasteners (screws, dowels, anchor bolts), tape measure, building level, hacksaw, jigsaw, screwdriver, hammer and screwdriver. To protect your eyes from foreign bodies, use safety glasses and a special suit.
Finishing the basement of a private house with corrugated sheets
The basement of a private house needs protection from mechanical damage, the negative effects of precipitation, and ultraviolet rays. For this purpose, the following is used: plaster mixture, natural stone, ceramic granite or profiled sheet.
Each material has a set of positive and negative properties. One is more expensive but stronger, the other is cheaper but has a limited service life. If you choose based on the price-quality principle, with the opportunity to do the work of covering the base yourself, then the profiled sheet remains outside the field of competition. So how to cover the base of a dacha with corrugated sheeting?
Advantages
The base made of corrugated sheets has a set of undeniable advantages that set it apart from other finishing materials:
- Reliable protection. Profiled sheeting is a hard and durable coating that, in combination with a metal frame, protects the base of a country house;
- Durability. The protective coating made of metal sheets does not corrode or deteriorate. The guaranteed service life in an environment with normal chemical composition is up to 30 years;
- Wide choice of colors. In addition to plain products, finishing the base with corrugated sheets to imitate stone or brick, as well as other designs, is widespread;
- Installation will not be difficult even for an unprepared beginner. The profiled sheet is easily and quickly attached to the base of the house. To cut it, ordinary metal scissors, which are sold in every hardware store, are sufficient;
- Ideal for closing the empty space between the ground and the floor in houses on stilts or columnar foundations;
- It is convenient to use to protect insulation;
- Low cost per square meter. Profiled sheets are cheaper than plaster and natural stone;
The profiled sheet has one drawback, it is the thickness of the protective layer. If it is damaged, the thin metal base will quickly rot.
Stages of work on covering the foundation with corrugated sheets
- After installing the sheathing, the base can be insulated. This layer is made using sheet foam 3-5 cm thick. The joints and chips of the sheets are filled with polyurethane foam. It is not recommended to use mineral wool, since this material is highly hygroscopic, as a result of which, without high-quality hydro- and vapor barrier, it quickly loses all its thermal insulation properties;
- insulation is placed in the gaps between the vertical posts of the sheathing. Polystyrene foam can be additionally secured using special dowels or glued to the surface of concrete (waterproofing) with any tile adhesive that has water-repellent properties;
- To fix the corrugated sheeting, self-tapping screws with special caps painted in the color of the canvas are used. At one end they have a drill-shaped point, and next to the head there is a sealing washer made of isoprene. It is a barrier to moisture penetration under the cap;
- For 1 m² of corrugated sheet covering, from 5 to 7 screws are consumed;
- In order for the finishing material to have the opportunity to move during the compression-expansion processes, the fasteners are not overtightened. In addition, this will avoid the appearance of dents on the corrugated sheets, which become very noticeable in sunlight;
- after all the walls are sheathed, metal corners are installed to cover the gaps between the profiled sheets.
Installation of ventilation holes and finishing work
Layout of structural elements of basement siding.
Construction stores sell different ventilation grilles. It is recommended to buy ones whose design allows you to change the mesh, which prevents dust and dirt from getting behind the casing. In order to install these products, you will need to cut holes of the required size in several places in the corrugated sheet. The gratings can be glued to Garant mastic, which is highly resistant to moisture, or secured with self-tapping screws. The gaps between them and the corrugated sheet are filled with silicone moisture-resistant sealant. The installation of such ventilation gaps will give the base a neat and presentable appearance.
To decorate the edges of the metal foundation finishing sheets, a finishing strip of the same color as the corrugated sheet is used. If during installation of the sheathing the surface of the corrugated sheets was damaged and scratches and chips appeared, then these places should be treated and masked. This is done as follows: the scratch is degreased using solvent, acetone or gasoline and covered with an anti-corrosion primer. It is advisable to apply the latter in several layers.
After that, spray paint is sprayed in the right places, the color of which should match the color of the profiled sheet. Thus, the finishing of the foundation will be completed flawlessly.
Installation technology
Sheathing the base with corrugated sheets begins with calculations and preparation of tools, materials and fasteners.
It is necessary to provide
Installation of the profiled sheet is carried out after completion of all construction and finishing works. If a base with insulation is planned, then first of all a frame is mounted into which the sheet insulation is inserted. At the last stage, profiled sheets are installed.
A ventilation gap of 2-3 mm is left between the blind area and the starting strip for attaching the corrugated sheeting.
Work progress
All work can be done with your own hands:
- Preparatory work. The waterproofing of the base is checked. If it is not there or it is performed poorly, then all flaws are eliminated using bitumen mastic or roll waterproofing. This applies only to the base of the strip foundation.
- Marking. This is done using a laser or construction level and laces. Most often, the profile is mounted vertically and the guides horizontally. The pitch between the supporting T-shaped or U-shaped profile is 600 mm, and between the mounting brackets is 1000 mm.
- Installation of brackets. Holes are drilled at the marked points. If the masonry is made of brick, then holes are prohibited in the seams between the rows. The bracket is applied to the wall, the dowel is inserted and the screw is tightened. To level the surface of the plinth, brackets with a variable long shelf are used.
- Laying insulation. Basalt mineral wool or polystyrene foam begins to be installed from below. Each element is attached to five disc-shaped dowels. When there is a vapor barrier, the insulation is fixed to 2 dowels, and the remaining three secure the vapor barrier.
- Installation of the supporting profile. The reliability of a base made of corrugated sheets depends on the quality of installation of the profile. It is cut to size and secured to the brackets with metal screws with a drill and a 20-30 mm press washer. To obtain a more reliable connection between two row profiles, a special strip is used.
- Fastening the profiled sheet starts from the corner of the house. The first element is fixed to one roofing screw with a press washer and is adjusted to the level. The fastening step is through one or two waves, to their lower part. Each subsequent sheet is superimposed on the previous one. The butt seam is reinforced with blind rivets. 3 pieces per vertical joint are enough.
- Installation of additional elements. External and internal corners, finishing strips, ebbs are installed after the installation of the profiled sheet is completed.
- After completion of the work, all chips and scratches are painted over with paint matched to the tone.
Sheathing the foundation of a house with corrugated sheets means protecting the base from destruction for a long time. This method is suitable both for cladding new houses and cottages, and for repairing old buildings. For a reasonable price you get excellent quality.
For cladding
a base
made of concrete or brick, sheet materials, natural and artificial stone, and profiled sheets are used.
Facade corrugated sheeting
suitable for
cladding
various buildings. The information presented on the resource will tell you how to sheathe a house with corrugated sheets.
No matter how a house is built, it always stands on a foundation that bears the entire weight load. Often the foundation is raised slightly above the ground.
For finishing
pediment
with corrugated sheets,
it is recommended to use a wall type.
. The pediment made of corrugated sheets
does not corrode and is not destroyed by temperature changes. Fungus and mold do not develop on it or under its surface.
The construction industry is developing along the path of simplifying and speeding up work, as well as improving the quality of building materials.
Therefore, finishing
the basement
of a private house does not look like a useless task.
plinth
covering , in addition to aesthetic and protective components, has...
Installation of a waterproofing layer
Scheme of basement waterproofing.
There are several options to protect the foundation surface from moisture:
- using coating materials;
Before applying this layer, the concrete is prepared: cracks are sealed with cement-sand mortar, noticeable protrusions are leveled, and treated with a deep penetration primer. After which a layer of bitumen primer or bitumen mastic is applied to the surface of the foundation. The latter must be diluted with solvent compositions such as “Tehnomast”, “Bitumast”. After this coating has hardened, observe the base for some time: is there any moisture appearing on its surface? If this is the case, then additional waterproofing is done with roofing felt, which is glued onto hot bitumen using a gas burner or blowtorch.
- waterproofing the foundation using adhesive materials;
Scheme of blind area reinforcement.
Here we use rolled waterproofing material such as “TechnoNikol”, “Technoelast”, “Rubemast”. The canvases are glued to the surface of the base, after preheating the bitumen layer with a propane torch. This waterproofing is very reliable and will last for decades.
- laying PVC membranes;
This film is good because it is capable of transmitting vapors coming from the concrete, but reliably protects it from the penetration of moisture from the outside. Installation of this material is simple: you should “roll” the foundation with a membrane, securely fastening it at the joints of the canvases.
- using a clay seal;
This is the most common way to waterproof the foundation of a house, which was used before the advent of modern materials with the same property. The concrete is coated with a clay solution of a creamy consistency using a brush. Along the perimeter of the building, clay is poured in layers and carefully compacted. If the GWL (groundwater level) in a given area is high, then it is necessary to make wall drainage.
How to sheathe the basement of a house with corrugated sheets?
In order to save money when building a private house, you can do some of the work yourself. And if for some stages of building a house you need the help of specialists, then you can finish the foundations of a house with corrugated sheets yourself, inexpensively and quickly.
The durability of such cladding will be about 50 years, and a ventilated façade is made, which will insulate surfaces, protect the cellar in the basement of the house and retain heat inside the premises. This material should be used to finish both the base of a house on screw piles and the walls of buildings on columnar foundations.
Polymer coating and textured surfaces are done only on sheets coated with hot zinc. This material has increased strength. Polymer compositions can be: PVDF polyvinyl fluoride, PE polyester, PUR polyurethane, AK acrylate, PVC plastisol. All this information is displayed in the labeling of each sheet.
Where there is strong wind, cladding is done with profiled sheets of class C8-C10. If melt water or snow accumulates near the base, sheathing the base with corrugated sheets is done with large waves so that the mass of precipitation does not bend the wave on the sheet. As a rule, classes from C13 to C21 have this property.
When living in a private house, the owner often sweeps away snowdrifts from the base, which makes it possible to significantly save on the grade of the selected professional sheet. And in dacha construction or houses that are used irregularly, it is worth spending money on a more stringent protection class, choosing waves of special rigidity.
Frame making
Before sheathing the base of the house with corrugated sheets, you need to study some of the features of the work:
- The profiled sheet is fixed vertically, and those purlins that are made from a profile or timber are made horizontally;
- The top line of the house's basement cladding is protected by a drainage system, which is fixed to brackets to the sheathing or in another way;
- If the house has a subfloor on the sides, it is necessary to leave ventilation vents based on the total floor area - 1/400 is the minimum amount;
- In order to design the vents in accordance with building codes, it is necessary to use additional structural elements; for this, timber is added to the frame around the perimeter of the windows.
Finishing the base with corrugated sheeting is the most common of all possible finishing materials. In order to secure a beam or profile, it is necessary to use hangers from gypsum plasterboard systems.
Installation of lathing for finishing the base with corrugated sheets
Installation of wood sheathing for subsequent cladding occurs as follows:
- Markings are applied, and for vertical walls a distance of 0.7-0.8 m is sufficient for materials of class C8-C13. Thus, the frequency of installation of hangers will be 0.5-0.8 m along the profile;
- They install the plumb lines themselves using dowels in a concrete base or in brickwork;
- Install purlins - attach the profile to the suspension with self-tapping screws, join corners at the corners, and increase the length with special connectors;
- They make ventilation ducts - to frame one window, you need 4 pieces of profile around the entire perimeter of the window opening, each of which is fixed on 2 hangers.
Protecting concrete from water and covering the basement walls with insulation must be done BEFORE marking and fixing the hangers. The layer of thermal insulation and waterproofing must be continuous.
To finish the base, several purlins from the profile are used in the form of a Z or P - a curved sheet. One of them is attached along the top, and the second at a distance of 10 cm from the blind area. A third is added in the middle. If the height of the base is greater than the standard dimensions, auxiliary runs are made.
The junction of the corrugated sheet and the blind area must be carefully waterproofed, for which another purlin is added at a distance of 20 cm from the surface of the blind area, and a layer of roll or membrane protection is attached to it.
To save on materials, instead of connecting elements, profile sheets are often attached to each other, for which the side surfaces are trimmed, and the middle surfaces are allowed to overlap, secured with self-tapping screws.
Warming and insulation
Before starting work on decorating the base, you need to ensure the protection of the structure by performing a number of preliminary procedures.
Waterproofing is done with roll or coating materials on all accessible concrete surfaces; adhesive protection can also be used, although it is less durable.
It is necessary to carry out thermal insulation, since the finished basement floor allows cold to pass through the ceilings and floor, for which purpose the vertical wall and the very top horizontally are covered with polystyrene foam or basalt-based wool. It is important to avoid gaps.
All seams connecting the blind area to the plinth are sealed before covering. The bottom purlin is fixed on top of the insulation and a film or membrane is placed on it. The lower edge is allowed under the blind area or its lining if the decor is made of paving slabs, for example.
Only after completing these extremely important works can we confidently consider the base finished with corrugated sheets to be sealed from moisture.
When using mineral wool or its analogues, it becomes necessary to cover the entire surface with a vapor barrier film, since these materials are destroyed if there is a ventilated space inside. If necessary, you can find videos in open sources about the features of such materials used.
Options for attaching corrugated sheets
Based on the type of metal profile used in finishing the basement floor, various fixation methods can be used. Most often, fasteners are made with self-tapping screws, which allow you to fix the sheets on any profile and beams. There are also rivets that are used only when attached to a metal base.
When choosing self-tapping screws, keep in mind that there is a possibility of the structure weakening over time, as well as cutting due to mechanical damage.
But in this case we can talk about a 100% possibility of carrying out repairs without damaging the coating. Rivets are considered a permanent element of fixation, but also disposable - if the finishing is dismantled, the corrugated sheets will be significantly damaged.
Work on installing corrugated sheets begins from any angle, laying the sheets overlapping. Ventilation ducts are cut out during the work. After covering the entire surface, corners are made, both external and internal, and ventilation windows are designed.
In order to cut corrugated sheets, you need a jigsaw or metal scissors. The use of a grinder is not allowed, since the metal is heated to a critical temperature, which will lead to melting of the surface and protective layer. With such damage, corrosion is inevitable.
Installation of a base made of corrugated sheets
In order to make a base from corrugated sheets with your own hands, you need to calculate the amount of materials required. You need to think about how high the layer of corrugated sheeting on the base should be and how many sheets will be needed to cover the entire lower part in width.
It is better to immediately purchase sheets that are suitable in size for your home, but you can also prepare them manually by cutting them so that they fully comply with the parameters.
Tools and materials
The main material is corrugated sheets, selected by color. You also need dowel nails, a U-shaped profile for the frame, plastic ventilation grilles, and corners for closing joints. The tools you will need are metal scissors, a grinder and a level for measurements.
We explain step by step
- First, you need to treat the base of the building with a water-repellent material, which can be bitumen mastic with a solvent. Metal itself does not provide such waterproofing, so this condition is mandatory.
- To create the sheathing, a U-shaped profile with guides at the bottom and top is screwed on. When installing vertical posts, adhere to a construction step of 60 cm and a fixation angle of 90C to the corrugated sheet line.
- The metal profile is secured to the wall surface with dowel nails. It is important to maintain the absolute evenness of all lines.
- When the frame mesh is finished, insulation is placed in the sheathing, maintaining a vertical position. It is better to leave space between it and the corrugated sheet to prevent the creation of condensation and mold.
- Now we begin to install the sheets themselves. In order to maintain absolute verticality, you need to take measurements with a level. The overlap method is used, in which each sheet slightly overlaps the next.
- To ensure natural ventilation, some sheets need to have slotted holes.
- Upon completion, plastic ventilation grilles are installed, and all joints are closed with corners. Minor defects can be painted over with appropriate paint.
- To construct a water seal, it is recommended to use clay that has been compacted and spilled with water.
