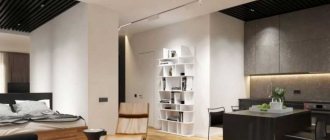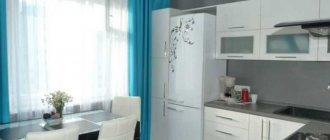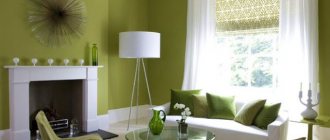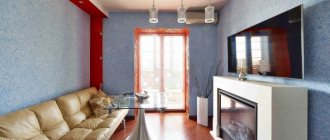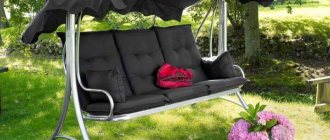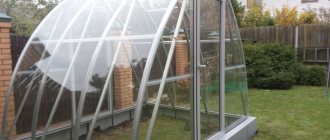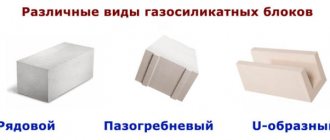We comply with the law
For the extension of utility blocks, the law specifies special standards. It is simply impossible to start construction without obtaining a building permit from the sanitary and epidemiological services.
There are standards for all private buildings, which clearly state that there must be at least 5 meters from the barn to the street. Along the internal boundaries of the site, the outbuildings from the house should be at a distance of 3 meters, other buildings - from 1 meter, and garden crops, including trees - 4 meters.
Stages
The production of a high-quality utility unit consists of several stages. You should not neglect any of them if you do not want to make serious mistakes. Let's look at each of the steps to create a useful outdoor “house” with your own hands.
Foundation
The foundation is the first thing you need to do correctly when making the structure in question with your own hands. Before work, it is recommended to examine the condition and quality of the soil on the site. If we neglect this, a person risks making a mistake in choosing a specific type of foundation. In this case, the building will quickly begin to deform, sag, and ultimately may collapse. Checking the soil type is carried out by specialists whom you must call to your site.
Let's look at how to make a foundation correctly, using the example of a pile foundation.
- First of all, it is necessary to prepare a place for the future construction of the foundation. Remove the top soil layer, remove all weeds, roots and other unnecessary elements.
- Next, wooden pegs or reinforcement are driven in. A string or thread is pulled between these parts. In this way you will mark the boundaries of the planned foundation.
- In the designated places, wells are made at a distance of 100-120 cm from each other. Their depth should be at least 70 cm, and their diameter should be 30-35 cm.
- The base of the concrete pile must be below the soil freezing level.
- A 10 cm layer of sand should be poured into the bottom of each hole. It is compacted, and then gravel is poured on top. The walls of the well must be strengthened if they crumble. An excellent waterproofing material would be a roofing material wrapped in a tube, which is inserted into the hole.
- The foundation will be stronger if you supplement it with a frame. It can be constructed from reinforcing bars. The frame can be made from 4 pieces of metal rods with a height corresponding to the pillars.
- The reinforcement cages will be located at the level of the foundation base. They need to be bent a little (45 degrees).
- Next, the prepared frames are installed in the pits. Concrete solution must be poured inside the roofing felt tubes.
- Before the base has time to harden, anchor posts must be fixed in the upper half of the column. These will be the connecting elements for mounting the lower frame trim.
- On average, the mixtures harden within 3-6 days, but sometimes it takes 10 days.
Interesting: Step-by-step instructions on how to make a carport with your own hands
Frame assembly
For construction, you only need dry wood with its own moisture content of 18-20%. In addition, before installation, all wooden parts of the frame and cladding must be treated with antiseptics. It is also advisable to treat the wood with fire retardants, but universal fire protection compounds can also be used.
Note. Drying oil is not suitable for these purposes.
For the bottom trim, use a beam with a cross-section of 150x100 mm, placed on the long side, or a beam with a cross-section of 150x150 mm. The corner connection is standard - in the “wood floor”. The lower frame is placed on the foundation blocks by laying a roofing material folded in half.
For an insulated floor, you can put a second crown of 100x100 mm timber. On the remaining 50 mm shelf, logs with a section of 100x50 mm are attached.
Corner posts are made from 100x100 mm timber. Openings into which doors and windows will be installed are assembled from the same timber. You can save money on intermediate racks - they are often made from 100x50 mm timber. All load-bearing elements are attached to the lower frame using metal corners. Each rack is set at a vertical level and temporarily fixed using jibs nailed to the framing beam.
The top trim is made of 100x100 mm timber. First, grooves are selected on the beam at corner joints and intersections with floor beams. Then the timber is mounted along the long wall with the grooves up, and fixed to the racks with temporary fastening (perforated metal tape or staples). After this, the remaining elements are installed, the levels and angles are checked, and the upper trim is finally attached to the racks.
The distance between the intermediate posts is selected according to two criteria:
- dimensions of the cladding material (if these are OSB boards);
- width of the insulation (if the utility block is insulated).
The pillars of door or window openings are installed according to the size of purchased products. An exception is if window frames and doors are made by hand.
Walls and partitions
Next, you need to assemble the frame of the future walls and partitions of the outbuilding. All wooden parts are pre-treated with antiseptics. For the bottom trim, a beam with a section of 150x100 or 150x150 mm is suitable. These parts must be placed on the long side. The corner sections will be connected into half a tree. The lower frame is laid on the foundation blocks by laying roofing material folded in half. To install insulated floors, you can assemble a second crown from 100x100 mm timber. On the remaining 50 mm shelf, logs with a section of 100x150 mm are installed.
For corner posts, 100x100 mm timber is suitable; openings are made from it, into which windows and doors will then be installed. The intermediate posts can be made from 100x50 mm timber. The load-bearing components are attached to the bottom trim using metal corners. Each side must be aligned with the vertical level. Temporarily the parts can be fixed using jibs.
The top trim is made from 100x100 mm bars. First, grooves are made in the timber in the area of corner joints, as well as at the intersection with floor beams. Then a block is installed along the long wall with the grooves up and attached to the racks using temporary fasteners. Next, install the remaining components, check all levels and angles, and then attach the top trim to the racks.
Between the intermediate posts it is necessary to select suitable distances in accordance with certain parameters:
- the size of the sheathing material, if it is OSB boards;
- indicators of the width of the insulating material.
It should be taken into account that it is advisable to finish an uninsulated utility block only from the outside. The walls of insulated buildings consist of the following layers:
- external cladding;
- waterproofing film;
- insulation laid between the racks;
- vapor-proof film;
- internal lining.
Floor
Logs are attached to the strapping beam or the “second crown” beam. The pitch of the lag depends on the thickness of the floorboard - the thicker it is, the greater the distance. So for the “twenty” logs are laid in increments of 30 cm, for boards 30 mm - 40 cm. If OSB is used for the subfloor, then the principle remains the same: 16 mm - 30-35 cm, 18 mm - 40 cm, 22 mm - up to 50 cm.
In an insulated utility room, the floor is made in the form of this “pie”:
- the bottom is hemmed with board or OSB;
- lay a waterproofing film;
- insulation is placed between the joists;
- a covering is installed on top.
Ceiling
If the utility block is located in the open sun, then thermal insulation is required for the ceiling (or roof). This will also allow you to prolong the “active” operation of the cabin in early spring or late autumn. A layer-by-layer insulated roof looks like this:
- roof with sheathing;
- waterproofing;
- insulation laid between the rafters or on a false ceiling;
- vapor barrier;
- roof lining or ceiling.
Roof, doors and windows
Racks and openings for door and window structures are installed strictly in accordance with the purchased products. The only exceptions are those cases when the owners make both the windows and doors themselves. For a homemade utility block, it is best to make a pitched roof.
- Pairs of rear and front struts are made in 2 different fixed sizes. The upper trim is mounted, making the necessary slope. In this case, the rafters must be attached directly to the harness itself.
- The racks can be made equal, and the top trim can be installed clearly horizontally. The slope angle then must be formed using the front wall posts. The rafter parts are installed with one side directly on the frame, and the other on the support beam.
Interesting: Wooden fence posts - proper processing
To fix the legs of the rafters to the strapping, use a groove cut in the strapping block. Or you can use a support beam with an oblique end, nailed to the rafter base.
If corrugated sheeting or metal tiles were chosen as the roofing material, then waterproofing is laid on top of the rafters. Then the sheathing is installed. Its pitch will depend strictly on the angle of inclination and the parameters of the roofing material.
Simple change house
If the plans include blocks without keeping livestock, it is recommended to comply with sanitary and household standards, namely, at least 6 meters from adjacent territories. Before you begin registering a utility room, you must obtain an agreement from the firefighters.
Usually this is done by representatives of the Ministry of Emergency Situations; they will come upon request and make a conclusion on the technical characteristics of the object. When all the documentation has been collected, you can safely begin the construction of the planned buildings.
Design
Every structure begins with design, and a do-it-yourself shed is no exception.
In suburban areas, the utility room is designed not only for storing items, but can serve as a separate room for a summer shower and toilet. In this regard, it is worth designing the placement of windows and doorways in advance.
One of the simplest design options is boards with brackets, but there are many other options with different materials. Below are details about the most popular options.
We build a barn using frame technology
Building a shed using frame technology is quite simple. They start by assembling the floor. To do this, install and fasten together 4 bars. The bars are connected to each other in half a tree. The beams are secured with nails or self-tapping screws. If the building is no more than 1.5 m wide, then no additional crossbars are required. If the width is greater, then additional crossbars must be installed, otherwise the floor will play.
Fig.31.
Shed foundation and floor frame. The floor frame consists of 4 bars connected to each other in half a tree and fastened with self-tapping screws.
Next, install the vertical posts. To ensure that the racks stand level, they are leveled and temporarily secured to the base with scraps of boards. The racks are attached to the base with metal corners. The bars on which the rafters will be installed are secured to the installed racks.
Fig.32.
Construction of a barn. The basis of the walls are vertical bars. At the same stage, the Mauerlat is assembled. Mauerlat is necessary for installing roof rafters.
After all the vertical posts are assembled, install the horizontal crossbars. They are necessary to give the structure rigidity. All elements are fastened using structural metal corners with self-tapping screws. At the same stage, rafters are installed, window and door openings are formed.
Fig.33.
We are building a barn using frame technology. The final stage is the installation of horizontal and inclined jumpers. At the same stage, window and door openings are formed, and roof rafters are installed.
This is how the shed frame is assembled. The final stage of construction is the roofing and wall cladding. It is important to consider that if the utility block is sheathed with siding or corrugated sheets, then its walls must first be covered with OSB or plywood.
Lightweight structure
A frame shed is the fastest to erect and easier to assemble. The advantages can be noted:
- Possibility to use lumber of lower grades
- Ease of design
- Possibility of transferring to another place, if this is specified in the design in advance. To do this, craftsmen make a support frame with a small protrusion, notched at an angle of 45 degrees.
- Minimum construction time.
Foundation for a barn
Despite the ease of construction, a foundation for a barn is necessary. It is important to note two points. If you install a building without a foundation on the ground, the foundation boards will rot very quickly, even if they are pre-treated with an antiseptic. If the soil is prone to heaving and the foundation is not buried below the freezing level, then after winter the structure will sag and lose its original appearance.
For a wooden shed made using frame technology, three types of foundations are well suited: block, pile and monolithic slab.
- The block foundation is the easiest to assemble. This type of foundation is made of concrete blocks. The blocks are installed on a sand cushion in increments of 1 - 1.5 m around the perimeter. This type of foundation is good for use on soils with a low tendency to heave. Otherwise, after winter, the foundation blocks may settle, which will lead to the curvature of the building.
Fig.23.
Block foundation.
Fig.24.
The foundation is made of concrete pillars.
Fig.25.
The foundation for the shed is made of aerated concrete blocks.
- A pile foundation does not have the disadvantages of a block foundation and can be used on any soil. Any piles can be used. One of the simplest options for piles is metal pipes, which are buried 1.5 m into the ground. For a wooden shed measuring 1.5 x 3 m, 6 - 8 piles are sufficient, depending on the thickness of the beam section at the base.
Fig.26.
Foundation construction on screw piles.
Fig.27.
Scheme of installing a shed on a pile foundation.
Fig.28.
Interesting design of the utility room.
- Monolithic slab is the most versatile option. It is made from cement-sand mortar laid on a sand bed. For a country shed, the thickness of the slab is 10 cm, and the thickness of the sand cushion is 15-20 cm. To increase the strength of the slab, reinforcement is used. A monolithic slab can be easily made without special equipment in 1 day. The slab has its own advantages; there is no need for flooring. The floor will be the foundation.
Fig.29.
Monolithic concrete slab for a barn, 10 cm thick.
Fig.30.
Installation of the utility unit on the foundation - a monolithic slab.
Capital premises
They usually have a concrete base - the floor. Nor is the presence of high-quality, wooden floors made of planks or other similar materials. A plank floor implies the presence of joists underneath. They are also of wooden or iron construction.
If the building size is small, the floor is made without lag at all, but with the addition of strong strapping.
Eco utility room
Since ancient times, wood, namely logs, has been used as a building material. This is an advantageous option for building a wooden shed.
This barn looks great, especially if combined with a bathhouse. One of the shortcomings is only the ability to work with such material.
We build a barn for a summer house with our own hands
A barn in a dacha is one of the most important buildings; it is often one of the first to be erected. It can have different purposes. At the first stages of building a dacha, it serves as a shelter from bad weather, and later as a place to store equipment. A do-it-yourself garden shed can be made in various designs and from different materials. However, the simplest and most inexpensive to build is a wooden shed. How to build it and what to cover it with will be discussed in this material.
Content
Brickwork
In the event that additional space in the yard is needed for centuries, then the construction site is built with bricks. This is not an easy task, but it is still worth it.
I would like to note that this idea will be a little expensive compared to the previous options presented.
All this is because for brick construction you will have to purchase associated consumables, such as gravel, cement, sand.
Why do you need a shed at the dacha?
It can be guaranteed that the tool shed will be used not only for storing garden tools, garden supplies, and construction tools such as grinders, drills and others. The purpose of a barn is always much broader, but only if the area of the structure allows it.
Household buildings are used for storing tools, sometimes for transshipment of crops, often used as workshops, and in winter, they even act as premises for keeping poultry and animals that need to be protected from the cold. There are numerous cases of using the areas of economic facilities for keeping broods of chickens and ducklings, young rabbit families.
But a large barn also means serious expenses. Therefore, it is worth agreeing on a budget in advance and choosing options. It is likely that the money will only be for a small one, about 4-8 square meters for a workshop or tool shed. We will have to stop here, after first calculating the most convenient dimensions for the possible equipment, which also has its own requirements. Examples include snowblowers, lawn mowers, walk-behind tractors!
Block barn
To save time and some family budget, some developers use gas silicate blocks. In this case, it is worth saying - “The miser pays twice!”
The fact is that when a person thinks about how to build a shed from blocks, he does not take into account several important facts - the material loves to absorb moisture, so there is no way to do without additional finishing.
Veneered plywood
How to build a small shed with your own hands from boards and plywood
We recommend starting the “development” of suburban areas with such a shed; you can store building materials and tools in them, and make a living room for workers to change clothes and eat. We do not specifically indicate the dimensions of the building; install them yourself, taking into account the scale of construction work and the number of workers. And after the completion of the construction of permanent buildings, the shed can be improved and adapted for storing various agricultural utensils or seasonal items. If you plan to engage not only in agriculture, but also in livestock farming, then in such a room you can make cages for breeding rabbits or convert it into a chicken coop. In a word, the barn you built for temporary use will be used profitably for many years.
For construction you need a minimum of materials: several pine boards 40÷50 mm thick, plywood, OSB or fiberboard of any thickness (you can also use used ones), metal construction squares and the desire to do something useful for yourself. Moreover, you can choose materials of poor quality, those that are not suitable for real construction.
| Finished barn |
Description of construction work
Construction should begin by calculating the size of the shed; from our experience, we can recommend making it approximately 4x6 meters. Believe me, there is never too much free space on a construction site; over time, even this space will not be enough for you. For the bottom trim, use 100x100 mm beams or 50x50 mm double boards; we strongly recommend treating them with available anti-rotting compounds. To do this, it is not necessary to purchase the compounds in stores; you can use one of the ancient folk technologies, even impregnation with diesel fuel or waste.
| Bottom harness |
There is no need to build a foundation for a shed for three reasons. The first is that the barn is a very light structure and can easily withstand seasonal soil fluctuations without compromising the load-bearing capacity of the structures. Secondly, the foundation increases the cost of construction and increases the time frame. Third, the presence of a foundation significantly reduces the “mobility” of the structure. It will be difficult to disassemble and move it to another place, but such a need is not excluded. We used the remains of substandard concrete paving slabs as the foundation; you can take any other unnecessary materials: concrete fence posts, small parts of floor slabs, etc.
Frame construction
Despite the lack of a classic foundation, you will have to level the bottom trim horizontally, otherwise problems will arise not only during the assembly of the frame, but also during operation. Nail the boards to the ends; in addition, you can install metal corners made of galvanized steel with a thickness of at least two millimeters.
| Vertical racks |
Start installing vertical posts from the corners. The roof of the shed is pitched, which means that the height of the vertical posts in front and behind the building must provide a slope of at least 15°. Make connections between elements in half a tree; cuts can be made with a hacksaw or a hand-held circular saw. Constantly check the spatial position of the vertical posts, use a plumb line or level. When installing vertical posts, temporarily secure them with the stops of their boards, then these stops need to be removed. After the four outer posts are installed, begin building the top trim. Material – 40 mm thick boards, jointing method, fix with self-tapping screws or nails; to strengthen the fastening points, install metal corners on self-tapping screws.
| View from above |
The last stage of frame construction is to install intermediate vertical supports on the sides and rear of the structure. You can see how they are attached in the figure; the remaining requirements are the same as for the corner vertical posts. An important note - carefully mark the connections; they should not sag, but fit under the top trim with little effort. The fact is that you must provide for the process of final drying of the lumber and a reduction in its linear dimensions.
Roof construction and wall cladding
Rafters for the roof are boards 40 mm thick, the distance between the rafters is no more than 60 centimeters. We offer to cover the roof with metal profiles: cheap, fast, reliable and beautiful. For flooring, use any boards or slats 25 millimeters thick; lay the corrugated sheet without any backing layers. Firstly, they are not needed at all in a barn for this purpose. Secondly, this way you can further reduce construction costs and reduce the time required to complete the work.
To increase the stability of the structure, diagonal stops should be nailed into the corners of the frame and rafters; make them from scraps of boards of suitable sizes and nail them in place. This operation does not take much time, and the structure receives quite significant reinforcement. Install corrugated sheets in the usual way using special metal screws. By the way, sometimes you can see incorrect installation of screws; they are placed at the bottom of the profiled sheet. Pay attention to the photo, it shows the correct installation of screws on the corrugated sheets.
| Correct fastening of profiled sheets |
| Strengthening the corner |
After covering the roof, you can begin to upholster the side walls and the rear end of the building. Use all the materials that you have available and that you don’t mind. Try not to leave large gaps.
| Overlap |
| Plywood sheathing |
Doors and additional finishing of the building
The doors are elementary, make them using any method known to you. We recommend making double doors for the entire opening. This will significantly facilitate the process of bringing in/out building materials with large overall dimensions. If you have a desire and need to improve the appearance of the shed, you can cover the outside with vinyl or metal siding. This is not difficult to do, the main thing is to correctly mark the first bottom row. With the help of siding, the shed will look quite decent, and you will change your mind about demolishing it and adapt it to new needs.
| Attaching vinyl siding |
← Two-story frame house Marseille - stages of construction How to build a frame house KD-58 with your own hands →
We recommend watching:
Plywood LAMINATED FOF | 15mm | 1220 mm x 2440 mm | birch
RUB 3,100 RUB 3,200
OSB | 12mm | 1220 mm x 2440 mm
720 rub.
Plywood FC | 4mm | 1520 mm x 1520 mm | birch | grade 4/4 | NS
380 rub.
Plywood FC | 9mm | 1520 mm x 1520 mm | birch | construction | NS
700 rub
Plywood FC | 6mm | 1520 mm x 1520 mm | birch | construction | NS
500 rub
Plywood FSF | 6.5mm | 1220 mm x 2440 mm | birch | grade 2/3 | Ш2
RUB 1,300
Plywood FC | 6mm | 1520 mm x 1520 mm | birch | grade 4/4 | NS
530 rub.
Plywood FC | 9mm | 1520 mm x 1520 mm | birch | grade 3/4 | Ш2
880 rub.
Plywood FSF | 10mm | 1500 mm x 3000 mm | birch | grade 2/3 | Ш2
RUB 2,800
Plywood FC | 6mm | 1520 mm x 1520 mm | birch | grade 3/4 | Ш2
650 rub.
Plywood FC | 10mm | 1520 mm x 1520 mm | birch | grade 4/4 | NS
820 rub.
Plywood FSF | 6.5mm | 1500 mm x 3000 mm | birch | grade 4/4 | NS
RUB 1,400
OSB | 12mm | 1250 mm x 2500 mm
750 rub.
OSB | 9mm | 1220 mm x 2440 mm
550 rub.
Plywood FSF | 12mm | 1220 mm x 2440 mm | birch | grade 3/4 | Ш2
RUB 1,750
Plywood NEEDLES | 9mm | 1220 mm x 2440 mm | coniferous | grade SM | NSH(PRICE ON REQUEST)
RUB 1,350
Plywood FSF | 18mm | 1525 mm x 3050 mm | birch | grade 3/4 | Ш1
2,000 rub.
Plywood FC | 18mm | 1520 mm x 1520 mm | birch | construction | NS
RUB 1,320
Plywood LAMINATED FOF | 6.5mm | 1500 mm x 3000 mm | birch
RUB 2,600 RUB 2,900
Plywood FSF | 4mm | 1220 mm x 2440 mm | birch | grade 3/4 | Ш2
800 rub
We also recommend reading
11/13/2015 → Plywood buildings
Frame garden house with attic
For those who prefer to grow crops in their garden, we offer a project for a garden house with an attic. It does not take up much space, but you can rest quite comfortably in it after field work.
11/14/2015 → Plywood buildings
Frame house according to the Astrakhan-75 project - the optimal solution
This house is a little similar to the standard KD-73 project, but we redesigned it a little taking into account the climate zone where we live. We improved the insulation and changed the internal layout of the premises; we chose a strip foundation.
11/17/2015 → Plywood buildings
Using sandwich panels in the construction of a frame house
Let's consider a frame house project using inexpensive sandwich panels, and talk about the features of construction work. The house is designed for a large family and has comfortable living conditions and microclimate.
11/17/2015 → Plywood buildings
Combined country toilet and shower
Many of us want to have an “economy” summer shower and toilet at our summer cottage. We will tell you how to build these necessary premises under one roof with minimal time. The article provides a set of construction drawings.
Comments
No one has left a comment yet
Temporary utility room
If an extension is needed only for a short period of time, then you should pay attention to the fastest and most economical options.
Such structures can be made from improvised means. For example, old boards, slate. You can install any doors for the barn that you find on the farm.
Optimal shed sizes
A barn in a country house should be easy to build and easy to use. The easiest to build is a wooden shed, for this reason most summer residents prefer this type. The simplicity of the design will ensure its quick construction and minimal investment. A convenient tool shed is one in which everything is at hand, so it is important to plan it correctly.
The layout of the shed greatly depends on the purpose of its use. Depending on what and how much will be stored in it, the overall dimensions of the shed depend, as well as the presence of shelves and the layout of storage areas.
You can give several recommendations on overall dimensions depending on the equipment stored in it:
- Garden tools (rakes, shovels, pitchforks, etc.). To store this tool, a building measuring 1.5 x 1.5 m is sufficient. You can additionally install hooks or a special stand in it for storing pruners, hacksaws, etc.
- Gardening tools and additional materials (fertilizer, paint, materials for greenhouses and greenhouses, etc.). For these purposes, you will need a utility unit measuring 1.5x2 m. It will have enough space for wide shelves where additional materials will be stored.
- Garden tools and park equipment (lawn mower, trimmer, etc.). To store the entire set of country equipment, you need a shed 1.5 m wide and 2.5 - 3 m long.
Note to the master
When constructing long-term premises, it is important to take into account the level of groundwater in the area. When spring comes, the snow begins to melt - the waters will rise, and quicksand will form in the back room.
To avoid this, craftsmen measure the water, lay it, and pour the foundation at the required depth.
Interesting to know
Some craftsmen, especially in rural areas, use compressed straw to build walls. It turns out that it costs several times less than other materials, but it retains heat better than all existing options.
Moreover, as experts point out, such blocks do not burn at all due to their strong structure.
Photo of a barn for a summer residence
Total
Category: Construction
