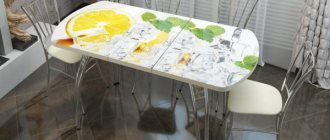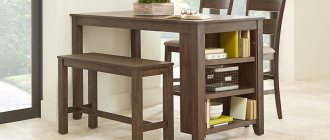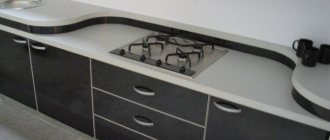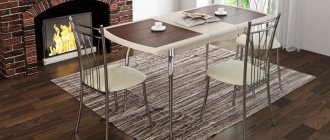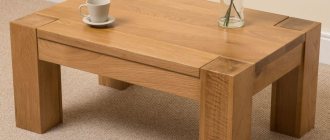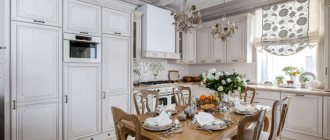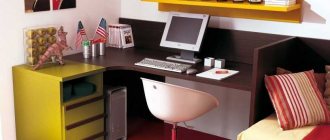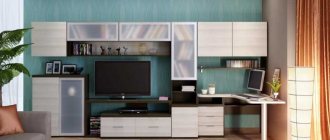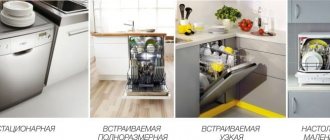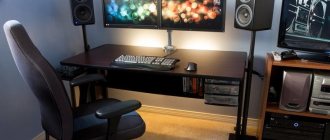Selection of the optimal size
A comfortable position in which a person sits at a table depends on the proper selection, first of all, of its height, standardized in technical regulations. Typically it is in the range of 0.7-0.75 m. For most people, this value provides free space from the knees to the table top.
For sufficient mobility, you can use a higher bar counter, which acts as a table, up to 0.9 m high.
When choosing the dimensions of a table for arranging a dining area, it is advisable to take into account a number of factors:
- area of the dining room or kitchen dining area;
- the number of people gathering for a meal at the same time;
- preferred table shape;
- dimensions and location of the rest of the kitchen furniture..
Capacity is directly proportional to the shape of the tabletop, since the absence of corners in an oval or circle allows you to use the entire surface if you place the chairs close to each other. Innovative delights in giving tables the most unusual shapes are not always profitable and economical, and are sometimes overly cumbersome in visual perception. All kinds of recesses on the tabletops in the shape of flowers, stars, asymmetrical blots limit the number of seats.
What to consider when choosing a size
The first parameter you need to decide on is the height of the tabletop. The convenience of working in the kitchen will depend on it. When determining height, the height of family members is taken into account. If he is 150 cm or less, the surface is installed at a height of 76 cm, with a height of 150-160 cm - at a height of 82 cm, 160-170 cm - at a height of 88 cm, over 170 cm - at a height of 91 cm.
The width of the surface is no less important. When determining this parameter, the distance from the wall cabinets to the countertop is taken into account. With a top width of 65 cm or more, the lower edge of the wall cabinets is fixed at a height of 47-50 cm above the table surface.
In small-sized kitchens, where it is not possible to install a wide countertop, increase the width of the wall-mounted modules.
The length of the countertop varies from 1.5 to 3 m and depends on the shape and location of the kitchen unit.
Standard sizes
When making tables, manufacturers use established technical standards, so the sizes are standardized. And at the planning stage of deciding on the future kitchen design, you can accurately predict what sizes of dining tables of different shapes will be the best option.
Round table
In the spacious dining areas it looks chic, reminiscent of patriarchal sketches of a family gathering from different generations under a cozy lampshade over a leisurely conversation during lunch. This configuration provides good visibility without highlighting comfortable seats, creating equal conditions for everyone. But large sizes cause inconvenience because it is difficult to reach the center. If we analyze the standard dimensions, expressed by the diameter size, then the key indicator will be the number of people for whom the product is selected:
- four (0.9-1.1 m);
- five to six (1.1-1.35 m);
- seven to eight (1.3-1.8 m).
Oval table
Attracts with its unusualness. Rounded lines do not limit the dense placement of the maximum possible number of people, but the overly elongated long axis does not allow such a piece of furniture to be placed in small kitchens. The average values have the following ranges:
- four to six people: width – 0.9 m, length – 1.4 m;
- seven-eight: width – 0.9 m, length – 1.8 m;
- nine-ten: width – 0.9 m, length – 2.1 m.
Square table
The square shape is suitable for a small family that does not plan to seat more than four people at the table, for whom such a configuration is comfortable for communication with the length of each side being 0.9-1.1 m. It should be taken into account that such a piece of furniture will not fit into narrow spaces.
Rectangular table
A conservative, familiar configuration of the table, which allows you to increase its functional roles, since in parallel with its usual use as the main item of the dining group, it can divide the kitchen into two zones. It’s easy to choose options for narrow spaces. The sizes available to potential consumers are on average represented by the following lengths with the same standard width of 0.9 m:
- four people: 1.2 m;
- five-six: 1.5 m;
- seven-eight: 1.95 m.
Square table
Folding square table - a great solution for a small room
Less versatile. The square has the same length of edges: in fact, only a table for four can be like this (dimensions approximately 100x100 cm or a little more). It is best to equip a small catering unit with a similar piece of furniture, square in shape - design elements that repeat the geometry of the room look most advantageous.
A square table can be placed against a wall or in a corner, while it looks more compact
Square dining table for dining room
Independent calculation of dimensions
Knowing the approximate norm of the area per person sitting at the table makes it possible to independently calculate the optimal permissible dimensions of a tabletop of a certain shape, which will easily fit into the space allocated for it.
Initial values per consumer:
- width: 0.6 m;
- depth: 0.4 m.
In addition, there should be at least 0.2 m of free space in the center of the table, allowing you to arrange the dishes.
Based on these considerations, the total width of the table is calculated: 0.4 • 2 + 0, 2 = 0.8 m. The perimeter of the rectangle will depend on the estimated number of people planned for regular placement around the table, for example, if there are six of them: P = 0 .6 • 6 = 3.6 m.
The side of the square table will be 3.6: 4 = 0.9 m. Calculating the length of the rectangular analogue, taking into account the ideal width of 0.8 m calculated above, gives the following value: (3.6 - 0.8 • 2) / 2 = 1.0 m. Experts recommend adding another 0.2 m to the calculated value, so the length will be 1.2 m.
For a round tabletop with a diameter of D = 0.8 m, the circumference is calculated and divided by 0.6 m; the resulting result will give the approximate number of people who can comfortably sit behind it for a family dinner: 3.14 • 0.8 / 0.6 ≈ 4 people.
Using this method, it is easy to calculate the ideal diameter of the table for the planned number of people who can sit at it at the same time.
To do this, it is enough to multiply 0.6 (the average width needed for a comfortable position of one person in meters) by the predicted number of people (take, for example, the number of people equal to eight) and divide the resulting result by the number π ≈ 3.14. 0.6 • 8 / 3.14 ≈ 1.53 m – the optimal diameter of a dining table for eight people.
Which form is better to choose?
You have to take into account the dimensions of the room in which the table will stand. You will have to forget about some forms if the room is too small. Other options can make the most of every millimeter of available space without taking up too much space. Let's look at the features of the most popular and common options below.
For a small kitchen, a square table shape is suitable.
See alsoDesign of a children's room for a girl 12 sq.m. m.
Dimensions of rectangular and square tables
Most apartment or house owners prefer to choose a standard, rectangular shape. A square one is a little less common, because unlike a rectangular one, it is not able to accommodate a large number of people. For example, a rectangular table will seat six people, while an almost identically sized but square table will only seat four people.
Dining table with standard rectangular shape.
Note! If you like a fairly narrow table, don’t worry that it won’t be comfortable to dine at. The main thing is that the width of the tabletop is greater than or equal to seventy centimeters, then there will be no problems with placement.
See also Kitchen design 6 sq. meters: choice of style, furniture, lighting.
Dimensions of round and oval tabletops
This option is not suitable for a small room. The oval shape literally requires free space, so it is advisable to buy a similar tabletop if the room is at least medium in size.
Round and oval countertop shapes are suitable for spacious rooms.
An oval or round tabletop certainly looks impressive and even magnificent. It is comfortable to sit at such a table and people are not limited in placement. Someone will be quite able to move closer to another person to make it more convenient to have a conversation.
Note! Some round or oval tables look awkward because the legs are placed at supposed corners. Because of this, the table loses its elegance and looks too bulky. It is advisable to choose a table that has only one leg. You don’t have to worry that it will tip over, because the leg is stable.
Oval-shaped countertop in kitchen interior design.
See alsoKitchen design 11 sq.m. with options for choosing furniture for different layouts
Transformable table in the kitchen interior
A lifesaver for small kitchens. There are several designs that can be converted into compact models at the request of the owners. The most popular option is a table-book, but there are other designs.
On the Internet you can find ideas similar to the tables used on trains. At the right time, the tabletop is simply lifted and placed on a stable leg. There are standard tables where you just need to pull out parts of the table from both sides.
For small kitchens, a transforming table would be an excellent solution.
Finding a compact product that can be transformed according to the needs of residents is not a problem. However, some options will require an individual order from the master.
See alsoKitchen design 2021: fashionable interior design solutions
Location
Knowing the exact dimensions of not only the kitchen space, but also the future dining table, which optimally accommodates the required number of people for daily meals together, allows you to develop a scale sketch and select the most rational place for the dining area. The use of space near the window is becoming more and more attractive, but in this case, an oval configuration that is very elongated in length will not be very convenient.
If you still want to avoid sharp corners, then it is advisable to choose a dining table with one stable leg, which allows you to rationally use the space under the tabletop.
Even more comfortable in such situations will be the round surface of the table - a transformer, which without much effort turns into your favorite oval.
When choosing such a conservative shape as a rectangular table, you should analyze the change in capacity depending on its installation. For example, if you take a model with dimensions previously calculated as 0.8 • 1.2 m, then when placed centrally, six people will fit, but if you move the table perpendicular to the wall, then five will be able to sit around it.
With the traditional arrangement close to the wall with the long side, the capacity is reduced to four people. The elegant corner placement of the dining group helps to preserve the full potential of the usable area of the square table.
Dimensions of round and oval table
For a round dining table, a slightly different standard applies:
- Diameter 110 cm – no more than 4 people;
- 130 cm – 6 people;
- 150 cm – 8;
- 170 cm – up to 10.
This option will look traditional and elegant; in addition, the round table has no corners, so it is suitable for families with children. But it has a smaller capacity compared to rectangular designs. However, in this segment you can also choose folding and sliding structures, and transforming tables.
To save space, a round table is placed in a corner and placed closer to the wall.
For small kitchens, semicircular options are more suitable - such as in the following photos:
Oval designs can rightfully be called the most practical - they look more original than rectangular ones and are more convenient to use than round ones.
In addition, there are no sharp corners while fully maintaining the usable area of the tabletop, which ensures safety for families with small children. However, if such a model is longer than one and a half meters, it will still take up quite a lot of free space. In small kitchens, most often oval tables are equipped with a comfortable kitchen corner as in the photo below.
Support the project - share the material with your friends on social networks:
DIY: How to make your own dining table from pallets
Do you want an original dining table?
Do it yourself at home using pallets. You can also make your kitchen or dining room special with pallet furniture. A kitchen table made from pallets will give your room the right ambience to enjoy your meal.
The procedure is really simple and even less experienced professionals can handle it. Take one tray that you clean from dirt. Screw equally large pieces from another pallet into each corner of the pallet to serve as legs.
An interesting alternative is wheels that you can screw to the table instead of legs. Thanks to the wheels, you can very quickly move the table to another location, for example in the garden on warm summer evenings, by attaching the table with legs or wheels to a second pallet with screws and painting your work. And voila, the original piece of furniture is ready.
Standard dimensions of book tables
Mobile folding furniture is often supplemented with drawers and shelves, which improves the functionality of the products. Manufacturers present a variety of models: dinner books, side books, written books, magazine books. Each of them has its own advantages and disadvantages, and among the common features we should highlight a large selection of colors, mobility and ergonomics. During production, the anatomical features of consumers are taken into account, so the dimensions of the book-tables are clearly defined, everything depends on their type.
Old style
Old models are otherwise called Soviet, although they look very modern because they are made from new materials. Their main characteristics:
- The assembled book of the previous model resembles a nightstand. Its canvases are moved apart on both sides and mounted on supports. The latter can be either wooden or chrome plated.
- Another bar is usually placed at the bottom to ensure structural rigidity. It also serves as a small shelf.
- The tops of such tables usually have a rectangular shape, but in a modern interpretation you can also find oval options.
Previously, models were quite bulky, but today standard-sized books are compact and more functional. When using the products, they are as simple as possible. Traditional old-style designs do not have additional drawers or other elements, for example, shelves, wheels, this is their main disadvantage.
It is enough to open the canvas to increase the area of the tabletop, and you can use it. In terms of size, the old models had a width of 85 cm, a length of 170 cm (unfolded view). The assembled version was characterized by minimal parameters - 30 x 85 cm. Accordingly, the length of the half-folded table was about 100 cm.
Dining
A classic dining table has a width of 60-80 cm and a length of 130-160 cm, its height reaches 75-80 cm. This furniture can comfortably accommodate 4 people. A practical option would be a square design of 90 by 90 cm; it would also be comfortable for 4 people to sit behind it. The optimal furniture for this case would be a table with 1-2 drawers, where you can easily store cutlery. Modern designs can also be narrow, but long, for example, the width of the tabletop can be 40 cm, and the length - 140-160 cm. The last parameter reaches 240 cm, this is already a full-fledged dining table at which you can receive guests. Dining tables are often produced in a semicircular shape.
Standard
Kitchen tables come in different sizes. Standard – 40 x 60 cm when folded, when unfolded – 140 x 60 cm. For small rooms, you can choose a narrow model with a width of 30-35 cm, its length will remain the same. This book-table is not roomy and is more suitable for a family of two. Typically, the model’s canvases can be moved apart on one or two sides, with supports placed diagonally on each side. A good option would be a traditional design that resembles a book cover. Its dimensions for the unfolded product vary: width – 40-80 cm, length – 120-180 cm.
Magazine
An interesting option for a living room or bedroom is a coffee table-book. A special feature of such products is their smaller size and overall dimensions (height - from 50 cm, width - about 60 cm, and assembled depth - 20-50 cm). They allow you to fit a minimum of things. Other characteristics of coffee tables:
- They are usually equipped with small wheels, making them easy to move around the room.
- Manufacturers complement the models with drawers or shelves where you can put your favorite newspapers, books and various small items (TV remote control, a cup of aromatic tea).
- They are often used as a TV stand or bedside table where interior decor is placed.
Written
Sliding tables allow you not only to cook or dine at them, but also to write. The standard for such models is 120 cm when unfolded (length), 160 cm is the enlarged version. The folded products have dimensions of 20 and 60 cm, respectively, that is, when unfolded, their dimensions immediately increase by 100 cm. The length of the half-folded table will be equal to 70 or 110 cm, respectively.
If the room is small or only one person will sit at the table, you can choose a standard model with a length of 120 cm. In spacious rooms, such a design will get lost, so it is more advisable to take a product with a larger tabletop. For ease of use, such furniture is complemented by drawers and shelves. The latter, as a rule, have an open appearance. The drawers are specially placed in the side racks, which is necessary to save space. There can be from 2 to 4 pieces.
The amount of free space around the dining group
The size of kitchen tables is not always decisive. The fact is that the kitchen is not a room that can be expanded.
Scheme of a mobile folding table for the kitchen.
The size of the room must be taken into account when choosing furniture, because you have to not only eat there, but also prepare food, which means, first of all, freedom of movement is necessary.
It will be convenient to use the table if the chairs can be easily moved away, and the distance between the dining group and the rest of the furniture is at least 100 cm. This will provide sufficient space for movement around the room. If the table is located near the wall, then the distance between it and the wall should be about 90 cm, only in this case it will be convenient to sit at it.
If you plan to periodically host large companies in the kitchen, then it is better to give preference to a folding table. In this case, its initial dimensions should be suitable for permanent family members and it should be installed based on these factors. And in cases where you will unfold it, you can deviate slightly from the specified parameters for free passage. In rare cases, you should make room a little.
