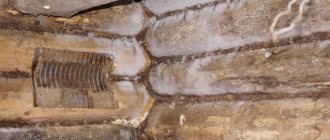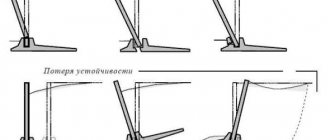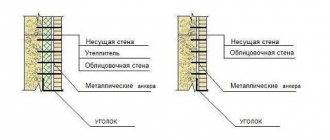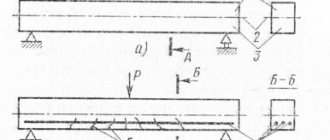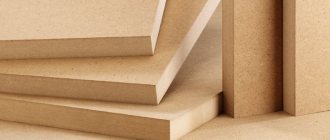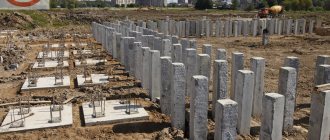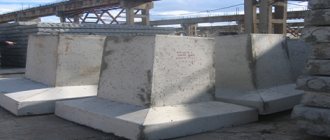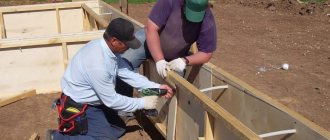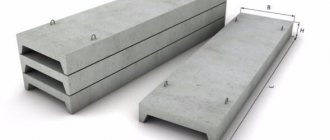Products
Before installing lintels on brick walls, you need to understand some important nuances.
Natural ventilation is easiest to create if the base is made of piece materials. For example
Features of the design of retaining walls Uneven terrain is inconvenient to use, so most developers strive to level
Airborne noise Sound is a physical phenomenon produced by the vibration of particles in various
reinforced concrete is... What is reinforced concrete? reinforced concrete - reinforced concrete ... Spelling dictionary-reference book Reinforced concrete -
No. 1. Production features and advantages For the production of MDF panels, wood chips are used, which are mixed with
Regulatory documentation All pile work is carried out in accordance with SNiP: SNiP 2.02.03-85 “Pile foundations” SNiP
The glass-type foundation is not a continuous point base. Mainly used for construction
Advantages of plywood formwork Using do-it-yourself plywood formwork has important advantages in terms of
Interfloor ceilings are designed to separate rooms inside the house and redistribute the load on columns or

