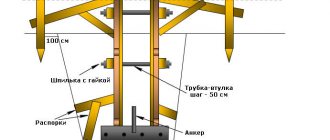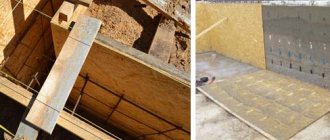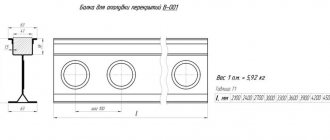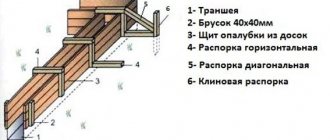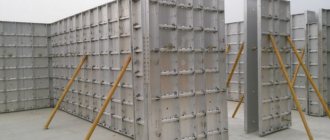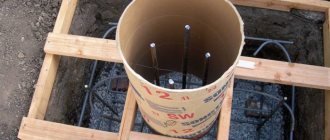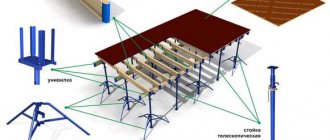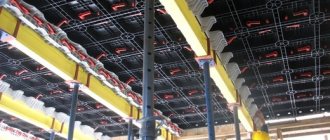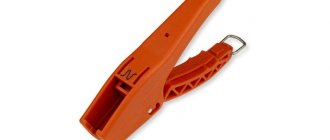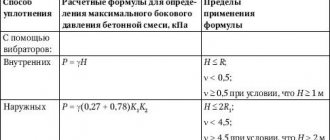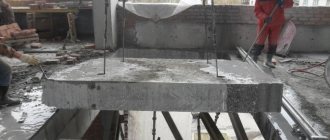Advantages of plywood formwork
The use of do-it-yourself plywood formwork has important advantages over traditional plank forms. It is worth noting:
- Light weight. This option makes it easier to transport, store and assemble the molds;
- Durability and reliability. If the installation is carried out correctly with the installation of spacers in increments of 0.6-1.0 meters, the formwork can withstand high loads without deforming;
- Surface smoothness. To assemble forms, laminated plywood is often used, which has a perfectly smooth and glossy surface. In addition, plywood panels, unlike planks, are solid; they do not have joints. This makes it easier to dismantle the formwork after completion of the work and allows you to obtain a flat surface of monolithic structures.
- Variability. If necessary, plywood panels can be easily adjusted to the required dimensions.
- Practicality. Formwork assembled from laminated plywood sheets can withstand a large number of cycles. The main thing is to use and store it correctly.
Advice! To be objective, we will also point out the disadvantages of plywood formwork structures. The main thing is insufficiently high resistance to shock loads. If handled carelessly, the shields can be damaged.
Types and characteristics of laminated plywood for formwork
In accordance with GOST, there are four grades of FOF, which differ in the degree of surface treatment and the presence of flaws. The top sheet of veneer in plywood for formwork is covered with a protective film, so the quality of the sheet is determined by the appearance of the laminate:
- First grade - areas without a protective film are not allowed; overlapping strips of laminated coating are allowed.
- Second grade - swelling of the coating and scratches on the surface are allowed, the presence of stains is up to 10% of the surface area.
- Third and fourth grade - all coating defects, blisters, scratches and traces of repair are allowed.
In addition, laminated plywood for formwork is divided into grades depending on the processing of the sides. In construction the following are used: F/F - smooth film on both sides; F/W - smooth coating on one side, mesh on the other; SP/SP - smooth lamination for painting on both sides. The following coating variations are also used: F/SP - film on both sides (one for painting); F/U - film on one side, birch veneer on the other.
The key characteristics of laminated plywood for formwork are water resistance, tensile and bending strength, turnover (reusable use of panels in monolithic construction), dimensions, wear resistance.
The disadvantages of FOF are its high cost compared to sheets without a protective coating.
Choosing plywood for formwork
If you are choosing between boards and plywood for constructing formwork, then you should give preference to plywood structures. This option is more convenient to use, and purchasing materials will be cheaper. How to select plywood for making formwork forms? The choice is determined by the scope of work.
So, the most durable and quite expensive option is bakelite plywood. Formwork systems made of this material can withstand 100 or more cycles of operation. Purchasing this material makes sense only if a large number of construction works are carried out.
In private construction, the use of such expensive forms is impractical; you can choose a less expensive option. The average option in terms of price and durability is laminated plywood. Formwork made from this material allows for 50-55 pouring cycles.
An even simpler and cheaper option - FSF plywood made of birch or pine can withstand an average of about 30 cycles; for a small amount of work, this is quite enough.
An important selection parameter is the dimensions of laminated plywood for formwork. There are standard sheet sizes; they can be used in most cases in private construction.
What should the thickness of the sheet be? The answer depends on the thickness of the monolithic structure. To pour the foundation, plywood forms with a thickness of 18 mm or more (up to 21 mm) are required. To fill internal partitions, you can use plywood formwork with a thickness of 10 mm or more.
In addition, formwork plywood must have as smooth a surface as possible. In laminated material, the surface of the sheet is perfectly leveled. If regular plywood is used, it can be pre-leveled and coated with varnish or paint, this will increase the level of smoothness.
Information
Calculation of plywood characteristics for formwork.
There are endless options for using formwork. For each specific case, a careful calculation of the characteristics of laminated plywood is necessary. For example, the density of phenolic film affects the number of cycles of use, and the direction of the plywood fibers will change the strength of the plywood sheet. The thickness of laminated plywood is calculated based on the size of the formwork panel, the thickness of the concrete layer, the grade of cement, etc.
Storing plywood at a construction site.
It is advisable to store laminated plywood on a horizontal surface without puddles or dirt. It is advisable that it be stored indoors. Otherwise, measures must be taken to protect the laminated plywood from direct exposure to water and sunlight.
Lubricating laminated plywood.
The formwork is coated with a lubricant to facilitate stripping and prevent destruction of the top layer of concrete. There are a large number of different form release agents. They can be divided into three types: paint-based lubricants, greases and oils, and emulsion-based lubricants. We recommend using only the type of lubricant recommended by the formwork manufacturer. It is under no circumstances recommended to use automotive oil to lubricate laminated plywood, as it destroys the phenolic film.
Inspection and repair of formwork panels.
Each cycle of use of formwork must be completed with an inspection for any violations of the plywood surface. If the defects cannot be eliminated, the plywood sheet is replaced with a new one. Small defects in plywood are filled with epoxy or polyurethane putty and carefully sanded. Laminated plywood, which is removed from the panel, can be reused, for example, as permanent formwork.
Cleaning laminated plywood.
Laminated plywood formwork must be cleaned immediately after use. Adhered concrete is scraped off with a large metal blade or removed with burlap. You can use special solutions that help soften dried concrete. After use, plywood should be dried in a place protected from the sun to avoid cracks from dry wood.
Application of plywood formwork at low and high temperatures.
At high ambient temperatures, it is necessary that the surface of the concrete be moist during setting. Those parts of concrete that are not hidden by formwork panels must be sprayed with water or covered with a wet film. At low temperatures, concrete sets slowly. When temperatures are below freezing, builders use insulated sheathing to speed up the hardening of concrete. Thus, in winter it is necessary to provide for the possibility of insulating the formwork system.
Types of plywood formwork
In the process of building houses, different types of formwork are used. It happens:
- large and small shield;
- block;
- fixed and adjustable;
- sliding in a vertical or horizontal plane.
In private construction, as a rule, small-panel adjustable forms are used. This is the simplest option, so anyone with minimal construction experience can assemble formwork from plywood with their own hands.
For walls
Formwork for walls is made from sheets 10-12 mm thick. But if the walls have a complex configuration, then plywood sheets of smaller thickness can be used. Before carrying out installation work, it is very important to accurately and scrupulously calculate and measure everything.
To obtain smooth walls, it is recommended to use panels made of laminated or well-sanded plywood. This will make subsequent finishing much easier. When assembling plywood structures for walls, it is very important to use fasteners correctly. It is recommended to drive nails or screw in self-tapping screws so that the heads are on the inside.
A very important point is the installation of spacers. We install them at an angle of 30-45 degrees, one end should rest against the plywood panel, and the other should rest against the ground. After assembly, make sure that the top edges are parallel. This can be done simply in the fall, just lay a flat beam on opposite edges.
For the foundation
Building plywood formwork for a foundation with your own hands is not too different from installing forms for pouring walls. The main difference is that when pouring the foundation, more significant loads are placed on the panels, so they need to be made of thicker plywood.
In addition, when installing formwork for a plywood foundation, it is necessary to install spacers with a shorter pitch, this will eliminate bending of the sheets caused by the loads applied. Compliance with all standards for assembling foundation formwork with your own hands guarantees the accuracy of concrete pouring.
For columns
Plywood formwork for columns can be assembled if you plan to build square or rectangular crowns. It is assembled from panels of sanded or laminated plywood, since it is very important to ensure maximum smoothness of monolithic surfaces.
For fastening, spacers are used, installed at an angle with emphasis on the ground. As a rule, plywood panels are smaller in height than columns, so this architectural element has to be poured in several stages. This is the main disadvantage of using plywood column formwork systems.
Veneered plywood
This article is intended for those who have taken up construction on their own.
The construction of a house begins with pouring the foundation. Formwork serves as the form for the concrete mixture and reinforcement.
The arrangement of plywood formwork can ensure that the geometric dimensions of the fill correspond to its design value.
Types of formwork
Formwork for plywood foundations can be of two types:
- removable plywood formwork. When building a private house, removable small-panel formwork is used. The peculiarity of this design is that it can be easily assembled and disassembled. Make almost any foundation configuration. In addition, such formwork is temporary and therefore does not impose special requirements for durability. Thus, inexpensive materials that are not particularly durable can be used for its arrangement.
- non-removable plywood formwork. This formwork is not removed and remains in place during the entire life of the house.
Regardless of the type, the material is installed directly at the place of use.
The installation of plywood formwork is carried out in several stages.
1. Construction of plywood formwork
The choice of design - removable or permanent - depends on the type of soil in which the foundation is built. The figure shows two possible arrangement options.
2. Selection and preparation of plywood
To construct the formwork, moisture-resistant plywood of the FSF brand or laminated plywood is used. It is preferable to use grades 2/2 and 2/3, and the plywood thickness should be above 11 mm. Due to its properties such as moisture resistance, lightness, strength, and low cost, plywood has become widespread in construction. And the low turnover of plywood for formwork has led to the use of this material in private construction when creating small-panel removable structures.
In order for the plywood used to fully fulfill its purpose, it is better to treat its ends with waterproof glue. This will protect the material from delamination of the veneer sheets.
Considering that the structure is removable, and concrete can stick to the surface of the plywood, they can be lubricated with a special solution before use.
3. Installation of plywood panels
Option A (shown in the figure above) is advisable to use in the presence of hard soil that does not crumble during the excavation process. The assembly of plywood formwork in this embodiment is carried out as follows.
Dig a trench of the required height and width. Plywood formwork panels are installed on the prepared and compacted sand cushion at the bottom of the trench. They are nailed together. Moreover, the nail heads should be located on the inside. This is necessary so that the nail does not become concreted and it remains possible to remove the panels. When installing, it is important to prevent the appearance of cracks through which concrete can leak.
Since the concrete is heavy and will press against the formwork walls, they need to be strengthened. This is done as follows - stakes are installed at a distance of about a meter and with the same spacing. Shields are attached to them using braces.
The shields are fastened together using jumpers. The distance between them is half a meter. This technique will avoid “folding” plywood panels inside the structure.
The height of the structure is not limited.
Removable plywood formwork is also suitable for the construction of stair steps. The arrangement process is identical to the previous one. The design is shown in more detail in the photo. For steps of simple geometry, ordinary plywood is used. For steps of complex shape - bent.
Option B should be used when the soil is loose and crumbles during excavation.
special subtleties on how to make plywood formwork that cannot be removed. After all, the outer part of such formwork is plywood panels that fix the sheets of polystyrene foam in the position required from the point of view of the geometry of the foundation. In the future, the frame will be removed, and the polystyrene foam, together with concrete, will serve as the basis for building a house.
, plywood formwork can be installed or staircases. Thus, both a residential building and, for example, a swimming pool can be flooded.
Conclusion
We hope that the instructions presented here will be useful to you in construction. And making formwork from plywood in practice will not be as difficult as you imagined.
← Covering a car body with plywood Comparative characteristics of plywood and other materials →
We recommend watching:
Plywood FC | 12mm | 1520 mm x 1520 mm | birch | grade 3/4 | Ш2
600 rub
Plywood FSF | 18mm | 1220 mm x 2440 mm | birch | construction | NS
RUB 1,250
OSB | 12mm | 1220 mm x 2440 mm
720 rub.
Plywood FC | 4mm | 1520 mm x 1520 mm | birch | grade 4/4 | NS
225 rub.
Plywood FC | 9mm | 1520 mm x 1520 mm | birch | grade 4/4 | NS
430 rub.
LAMINATED PLYWOOD FOF (CHINA) | 21mm | 1220 mm x 2440 mm | birch
RUB 1,950
Plywood FSF | 18mm | 1525 mm x 3050 mm | birch | grade 3/4 | Ш1
2,000 rub.
Plywood FC | 12mm | 1520 mm x 1520 mm | birch | grade 2/3 | Ш2
850 rub.
OSB | 9mm | 1250 mm x 2500 mm
550 rub.
Plywood FC | 10mm | 1520 mm x 1520 mm | birch | construction | NS
480 rub.
Plywood FSF | 12mm | 1220 mm x 2440 mm | birch | grade 4/4 | NS
950 rub.
Plywood FSF | 12mm | 1525 mm x 3050 mm | birch | grade 3/4 | Ш1
RUB 1,600
Plywood FSF | 15mm | 1500 mm x 3000 mm | birch | grade 4/4 | NS
RUB 1,800
Plywood FSF | 6.5mm | 1220 mm x 2440 mm | birch | grade 2/3 | Ш2
800 rub
Plywood FSF | 12mm | 1500 mm x 3000 mm | birch | grade 3/4 | Ш1
RUB 1,800
Plywood FC | 4mm | 1520 mm x 1520 mm | birch | construction | NS
200 rub
Plywood NEEDLES | 21mm | 1220 mm x 2440 mm | coniferous | grade 2/3 | NS
RUB 1,900
Plywood FSF | 9mm | 1220 mm x 2440 mm | birch | construction | NS
700 rub
ORGALITE | 3.2mm | 1220 mm x 2140 mm
120 rub.
Plywood FSF | 4mm | 1220 mm x 2440 mm | birch | grade 2/3 | Ш2
700 rub
We also recommend reading
06.11.2015 → Formwork, foundation
Installation of formwork for monolithic slabs using sheet plywood
Some country house projects use monolithic interfloor slabs. In the article we will tell you how to install it, what plywood to use and how to speed up the work while maintaining high quality.
09.11.2015 → Formwork, foundation
Rules for the manufacture of wooden formwork
Wooden formwork is one of the most used elements when pouring foundations, concrete partitions and interfloor ceilings. We will tell you how to make them and securely fix them. Let's talk about the selection of materials.
11.11.2015 → Formwork, foundation
Tips for making formwork for a small outdoor pool
Many people want to have a large swimming pool in their yard with all modern automation, but this pleasure is available only to wealthy people. We will tell you how to make a swimming pool yourself with a small financial investment.
11/13/2015 → Formwork, foundation
Algorithm for installing formwork for complex fences
For most individual buildings and country cottages, it is necessary to construct a fence; it can be simpler or more complex. We will tell you how to properly make formwork for pouring a foundation from edged boards or plywood.
Comments
No one has left a comment yet
Installation of plywood formwork
When installing plywood formwork, you should pay a lot of attention to the markings. Once the markings have been completed, you can begin installing the plywood panels. They are installed in parallel, the distance between the shields is equal to the thickness of the part being cast.
Advice! Before you start attaching the plywood, you need to check with a level that the boards are correctly positioned.
Adjacent panels are fastened together with ties. The upper part of the two shields is connected with clamps, the corners are reinforced with boards secured with self-tapping screws. Then they begin to install spacers in the upper and lower parts of the formwork in increments of 0.6-1 meters, their purpose is to maintain an equal distance between the parallel panels. At the last stage, slopes are installed on the outside. Before filling, check the level and correct installation of the panels again.
Advantages of FC plywood
- The material is considered environmentally friendly because natural wood and non-toxic adhesives are used in its production.
- Plywood board is characterized by strength, high wear resistance, and dimensional stability.
- The sheets are easy to cut and drill, but do not split or form cracks.
- Light warping of the plywood is eliminated when installing the sheet.
- Glued wood firmly holds fasteners - nails, screws, self-tapping screws.
- The large sizes of the slabs simplify cladding and minimize bonding work.
- Plywood is easy to transport. Loading and unloading operations are carried out manually by the team, without the use of a crane.
- The use of plywood in construction is economically beneficial: the low price of the board reduces the cost of work. For the manufacture of formwork, the cheapest grade 4-4 plywood is traditionally used, which has knots and edge defects.
Dismantling of formwork
The formwork can be removed when a visible gap forms between the panel and the poured part, that is, after the concrete solution has hardened. During the dismantling process, you can use a rubber hammer; it is recommended to lightly tap the molds around the perimeter. Dismantling procedure:
- ties and spacers are removed;
- remove the slopes and remove the clamps;
- remove plywood panels.
So, plywood formwork is a convenient and practical solution for private construction. You can assemble plywood forms for pouring the foundation or walls yourself. However, it should be remembered that even small errors made during the installation process can result in the appearance of defects on the cast structures, which will be very difficult to eliminate.
