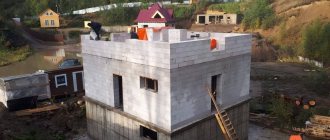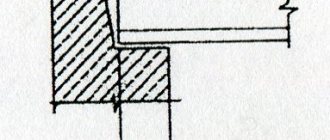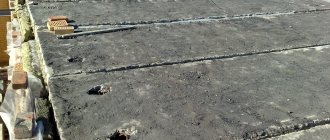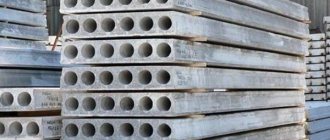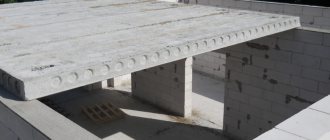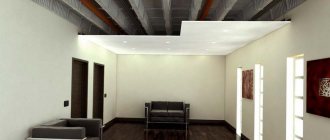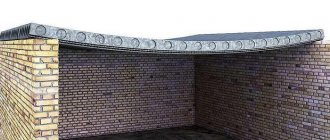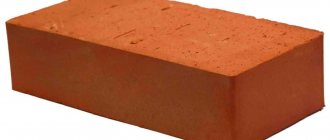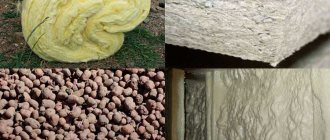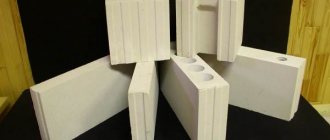Interfloor ceilings are designed to separate rooms inside the house and redistribute the load on columns or walls. A wide standard range of products allows you to choose the ideal option for each occasion. Due to their ability to withstand significant loads and efficiency of use over large span widths, reinforced concrete slabs with ribs are quite popular today.
Definition
A ribbed slab is a building element made of heavy or light high-grade concrete with a metal frame inside. To enhance the strength of the material, special chemical additives are present in the cement mixture. Steel reinforcement increases bending resistance and thins the finished product, which allows you to save on concrete.
Thus, the ribbed floor is a solid slab with reinforcing longitudinal and transverse elements. For ease of use, the products are manufactured in prefabricated or cantilever form. This makes it possible to use them on various objects under construction.
Return to contents
What are the technical characteristics and installation technology for ribbed floor slabs?
The main parameters of reinforced concrete structures 2P - 1P, used to cover industrial buildings, are dimensions, weight of products, characteristics of the raw materials used. According to GOST, ribbed floor slabs have the following technical characteristics:
- light (2 – 1.8 t/m3) or heavy (2.5 – 2.2 t/m3) concrete is used in production
- rods for reinforcing periodic profiles made of steel A-6 – A-4 or At-6 – At5 classes
- for slabs operated in aggressive environments steel reinforcement At-IVK, A-VCK classes
- reinforcement is stressed mechanically or electrothermally
A square meter of slab can withstand loads ranging from 52 to 3.5 kg/m2, depending on the modification of the product.
Due to the variety of design solutions (there are slabs with hatches, longitudinal, longitudinal-transverse stiffeners, pitched outer surfaces), we recommend that you contact our specialists when choosing. All consultations and estimates are free, delivery is cheaper than competitors. Call today to receive the necessary reinforced concrete structures in the coming days.
Where are they used?
The features and advantages of ribbed slabs allow them to be used as floors everywhere. Reinforced concrete products are used to create load-bearing elements and individual components of the building. Main areas of use:
- attic, garage or basement spaces;
- industrial enterprises;
- residential buildings, mainly panel type;
- rooms with fire or chemically aggressive environments.
The method of use of products depends on their type. For example, elements with ribs downwards are intended for arranging ceilings in industrial workshops, and with ribs upwards - for laying floors.
Return to contents
a ribbed surface is... What is a ribbed surface?
ribbed surface ribbed surface
Large English-Russian and Russian-English dictionary. 2001.
- ribbed slab
- ribbed mesh
See what a “ribbed surface” is in other dictionaries:
- Ribbed - ribbed, ribbed, ribbed; ribbed, ribbed, ribbed, and RIBBED, ribbed, ribbed; ribbed, ribbed, ribbed. 1. With sharp, prominent ribs. Ribbed bull. 2. Having protrusions, edges. Ribbed surface. Finned pipe.... ... Ushakov's Explanatory Dictionary
- Ribbed - ribbed, ribbed, ribbed; ribbed, ribbed, ribbed, and RIBBED, ribbed, ribbed; ribbed, ribbed, ribbed. 1. With sharp, prominent ribs. Ribbed bull. 2. Having protrusions, edges. Ribbed surface. Finned pipe.... ... Ushakov's Explanatory Dictionary
- ribbed - oh, oh; rist, a, o. 1. With protruding ribs. [The horse] sank with a deep sigh, touching his muzzle to the ground, and lay down. Its ribbed side swelled and fell silent. A. N. Tolstoy, Eighteenth year. 2. Uneven, with parallel projections. Ribbed surface. □ ... Small academic dictionary
- ribbing - RIBBED, oh, oh; ist. Uneven, with frequent parallel protrusions and edges. Ribbed surface. Ozhegov's explanatory dictionary. S.I. Ozhegov, N.Yu. Shvedova. 1949 1992 ... Ozhegov's Explanatory Dictionary
- Ribbed - Ribbed, oh, oh; ist. Uneven, with frequent parallel protrusions and edges. Ribbed surface. | noun ribbing, and, female Ozhegov's explanatory dictionary. S.I. Ozhegov, N.Yu. Shvedova. 1949 1992 ... Ozhegov's Explanatory Dictionary
- Maiden Tower (Baku) - This term has other meanings, see Maiden Tower. Maiden Tower* Maiden Tower** UNESCO World Heritage Site... Wikipedia
- Shosoin - (Japanese 正倉院 Sho:so:in ... Wikipedia
- Antenna is a device for emitting and receiving radio waves. The transmitting antenna converts the energy of high-frequency electromagnetic oscillations concentrated in the output oscillatory circuits of the radio transmitter into the energy of emitted radio waves. Transformation... ... Great Soviet Encyclopedia
- GOST 2140-81: Visible defects in wood. Classification, terms and definitions, measurement methods - Terminology GOST 2140 81: Visible defects of wood. Classification, terms and definitions, methods of measurement original document: 154. Fringe Continuous or intermittent tape of bundles of incompletely separated fibers and wood particles on the ribs... ... Dictionary-reference book of terms of normative and technical documentation
- HEATING - HEATING, heating residential and other premises in order to maintain a certain temperature in them. O. must have a technically correct device and satisfy a number of dignity. requirements. Basic dignity the requirements for any O. systems are as follows: 1) ... ... Great Medical Encyclopedia
- Alluvial sediments and their evolution in the history of the Earth - Alluvium (lat. Alluvio sediment, alluvium) sediments formed, transported and deposited by permanent and temporary watercourses in river valleys. Contents 1 Modern rivers with solid bottom drainage 1.1 Longitudinal bars ... Wikipedia
dic.academic.ru
Advantages and disadvantages
Due to the voids, the load on the foundation is much lower.
Ribbed materials have many advantages:
- Increased strength and resistance to any impact. The presence of longitudinal and transverse stiffeners in the slabs allows it to withstand significant loads without deformation or destruction.
- Size variability. It is possible to purchase large-sized building materials for use in covering large areas.
- Durability. The use of corrosion-resistant steel reinforcement and high grades of concrete, reinforced with special additives, gives higher values to the technical characteristics of the finished product.
- Fire safety.
- Ease of use. The slabs do not require special care. Enough finishing.
- Easy and quick installation if you have special equipment.
However, like any other building material, ribbed floors have disadvantages. The main disadvantage is the high cost, which is determined by the labor intensity of molding work, the complexity of creating formwork, and the use of expensive raw materials. In addition, during installation, protrusions are formed that are not aesthetically pleasing.
Return to contents
Graphic representation of a ribbed monolithic floor slab and the main aspects of its modeling
Scheme of several types of placement of the rod relative to the slab: 1 – slab element; 2 – rod element.
A ribbed floor slab is a slab with secondary and main beams. These monolithic floor elements are connected and form a single whole. The essence of a ribbed monolithic slab is to remove concrete from the stretched section zone. Only the ribs containing the tensile reinforcement are preserved. They provide structural strength along inclined sections.
The ribbed floor slab is structurally designed in such a way that its upper surface is smooth and the beams do not protrude from the floor. Using modern programs, general models of structures and their elements, such as slab, rod, shell, are calculated.
Reinforcement arrangement diagram: a) in a real structure; b) when modeling with rod and slab elements; c) when modeling with slab elements; 1 – plate; 2 – rod.
One of the main questions is how to place the rod element in relation to the slab: centered along the neutral line or offset with a certain eccentricity? In the design diagram, it is necessary to present the longitudinal and transverse ribs and justify the best option for the operation of the structure under the influence of load. Based on the calculation results, it is necessary to select the most rational reinforcement scheme.
It should be noted that SNiP for reinforced concrete does not contain information about floor slabs. This information can be found in various recommendations and techniques.
To understand the results of the experiment, it is necessary to consider three main points: calculation of the stress-strain state, calculation of the slab reinforcement, calculation of the dependence of the results of selecting reinforcement on the eccentric fastening scheme of the rib.
Kinds
Slab building materials are manufactured in factories and are divided into several types. By design features:
- flat without technological holes;
- smooth with holes for ventilation, lighting, roof relief;
- vaulted without openings;
- shell slabs with holes.
According to installation option:
- supported on the upper elements of the house frame;
- for installation on the lower struts.
By type of cross section:
- ribbed;
- multi-hollow;
- solid.
By type of reinforcement:
- classic;
- with stressed reinforcement bars.
If necessary, other types of floors are produced. To do this, at the pouring stage, adjustments are made in accordance with the requirements for the properties of the final product. For example, additional holes are made in the slab for communications, structural openings, cutouts or recesses.
Return to contents
How to understand the reason for your ridged nails
If there are no health-related disorders in the body, then the surface of the nail has a pink color and a smooth surface. Any changes that occur should alert a person. Before going to a specialist for a consultation about ribbing in the nails, you can try to independently determine the cause of the defect by the nature, location and appearance of the “ribs”:
- If you have vertical scars that cover the entire nail plane, this is a sign of a poorly performed manicure, contact of hands without gloves with aggressive chemical compounds. In addition, the nails have become weakened and brittle, white stripes have appeared - the body suffers from calcium deficiency. Deformation of nails is also provoked by physical and mental fatigue, as they jeopardize the proper functioning of some organs, such as the intestines - various vitamins and mineral salts are lost.
- Horizontal ribbing indicates internal diseases, disruptions in metabolic processes, iron deficiency and anemia, pathologies in the respiratory system of infectious origin. The close location of the “ribs” to each other is a sign of diabetes mellitus, especially if the nail tissue is of increased density. The presence of darkening or yellowing of the plate area indicates a fungal infection. Such symptoms are harbingers of complex diseases that require medical examination.
Attention
If signs such as ribbing appear, you need to seek help from specialists. Only by performing diagnostic studies can you correctly and effectively eliminate the causes of the nail defect.
Marking
Ribbed floor slabs 4PG6-5.
The marking includes three classes of parameters:
- Standard size, corresponding serial number, design name.
- Parameter of limiting load combinations, including type of stressed steel bars, grade of concrete. For example, a product made of lightweight concrete is designated by the letter L.
- The size of the holes has diameters of 40, 70 and 100 cm. For example, the numbers 1, 2, 3 are used for mounting fans in roofs or in ventilation shafts.
Two types of designations are available for elements with different forms of support on the wall beams:
- 8 standard sizes with support on the lower part of the crossbar are designated as 1P1, 1P2, 1P3, etc. up to 1H8.
- 1 standard size is used to indicate support on the upper struts - 2П1.
For the manufacture of grades 1P1-1P6 and 2P1, prestressed steel rods are used, which are laid longitudinally. For grades 1P7 and 1P8 - non-tensioned longitudinal metal rods. The marking also includes, if necessary, the presence of embedded parts and additional qualities, such as seismic resistance.
Return to contents
Ribbed reinforced concrete coating slabs for enterprise buildings, GOST 28042-89.
This standard applies to reinforced concrete ribbed slabs made from heavy or structural lightweight concrete, and intended for the load-bearing base of the roof of buildings of enterprises in all branches of industry and the national economy, with the exception of civil engineering buildings (residential and public).
Ribbed slabs are used in accordance with the instructions of working drawings or standards for these slabs.
Ribbed slabs should be manufactured in accordance with the requirements of this standard and technological documentation approved in the prescribed manner, according to working drawings of series 1.465.1-7/84, series 1.465.1-13, series 1.465.1-14, series 1.465.1- 15, series 1.465.1-16, series 1.465.1-17, series PK-01-88, series 1.865.1-4/89 and series 1.865.1-8.
It is allowed to manufacture slabs that differ in types and sizes from those given in this standard, according to technical specifications and relevant working drawings approved in the prescribed manner.
Main parameters and dimensions:
Reinforced concrete ribbed slabs with coordination dimensions of 1.5X6, 1.5X12, 3X6, 3X12 and 3X18 m are made prestressed, and additional ribbed and flat slabs are made with non-stressed reinforcement.
Prestressed ribbed slabs are divided into the following types:
- PG - without openings in the slab flange, with an upper flat (horizontal or gable) surface;
- POG - the same, with a vaulted upper surface (shell slabs);
- PV - with openings in the slab flange for the passage of ventilation shafts with deflectors or umbrellas, as well as air ducts for roof fans, with an upper flat (horizontal or gable) surface;
- POV - the same, shell slabs;
- PF - with openings in the slab flange for installing skylights, with an upper flat (horizontal or gable) surface;
- POF - the same, shell slabs;
- PS - with openings in the slab flange for installing light-aeration lamps, with an upper flat (horizontal or gable) surface;
- POS - the same, shell slabs;
- PL - with openings in the slab flange for installing an easily removable roof, with an upper flat (horizontal or gable) surface;
- FLOOR - the same, shell slabs.
Slabs with non-tensioned reinforcement are made without openings in the flange and are divided into the following types:
- PR - ribbed;
- PP - flat.
The slabs are designated by marks in accordance with the requirements of GOST 23009. The slab mark consists of alphanumeric groups separated by hyphens.
- The first group indicates the designation of the standard size of the slab.
- In the second group, indicate the serial number of the slab in terms of bearing capacity, the class of prestressing reinforcement (for prestressed slabs), and the type of concrete (for slabs made from lightweight concrete).
- The third group, if necessary, includes additional characteristics that reflect the special conditions of use of the slabs: their resistance to aggressive environments, seismic and other influences, as well as designations of the design features of the slabs (the presence, size and location of openings, the presence of additional embedded products, etc. ).
An example of a symbol (brand) of a slab of standard size 3PG6, the second in load-bearing capacity, with prestressed reinforcing steel of class At-VI, made from heavy concrete: 3PG6 -2AtVI
The same, third in load-bearing capacity, with prestressed reinforcing steel of class At-V, made from lightweight concrete, with additional embedded products: 3PG6 -3AtVL-a
The same, slabs of standard size 4PV6, the fourth in load-bearing capacity, with prestressed reinforcing steel of class At-V, made of lightweight concrete, with an opening with a diameter of 400 mm: 4PV6 -4AtVL-4
Note: It is allowed to accept the designations of slab brands in accordance with the instructions in the working drawings and standards for these slabs until they are revised.
Name and brand:
Ribbed slab 1ПГ6, Ribbed slab 1ПВ6, ribbed slab 2ПГ6, ribbed slab 2ПВ6, ribbed slab 3ПГ6, ribbed slab 3ПВ6, ribbed slab 3ПФ6, ribbed slab 3ПЛ6, ribbed slab 4ПГ6, ribbed slab 4ПВ6, ribbed plate 4PF6, ribbed plate 4PL6, ribbed plate 1PG12, Ribbed slab 1PV12, Ribbed slab 1PF12, Ribbed slab 1PL12, Ribbed slab 2PG12, Ribbed slab 2PV12, Ribbed slab 2PF12, Ribbed slab 2PL12, Ribbed slab 3PG12, Ribbed slab 3PV12, Ribbed plate 3PL12.
Installation of ribbed slabs
The installation of ribbed material floors is carried out using a truck crane. The installation process includes five stages:
- Pouring mortar at the ends of the building and piles to ensure a strong and airtight connection to the ribbed reinforced concrete slab. It is important to prevent premature hardening of the sand-cement mixture, so as not to compromise the integrity of the finished structure.
- Lifting the ceiling in a strictly horizontal plane using crane hooks with a four-line spider.
- Clear control of the accuracy of lifting and installation of the product.
- Filling the resulting gaps with a working solution. They appear due to design features that have technological biases.
- Final work includes processing the mounting loops. They are reinforced with metal binding wire, bent inward and welded.
There will be a 0.15 m edge on the outside of the building being constructed. Brickwork will continue on it. The plane of contact of the slabs with the load-bearing component should also be of the same size.
Return to contents
What ribbed nails might look like?
If you look closely, you can see that the waves on each nail are different from one another or are located in different parts of the nail plate and change in size over time.
In any case, this is an alarming signal from the body that you should pay attention to. And from an aesthetic point of view, dents and bumps on nails look rather unattractive.
Deformation of the nail surface is manifested by vertical or horizontal scars, layers or cracks. There are two types of nail changes:
Vertical ribbing - grooves originate from the base of the nail and extend to the free edge. They can be single or multiple. Sometimes the stripes have the appearance of a bend, a clearly defined fracture structure or thickening of keratinized nail tissue. Such grooves may be accompanied by brittle nails and the appearance of white spots.
Horizontal ribbing - the grooves are located across the nail, looking like pits and tubercles. They can form in the middle of the nail plane or cross it completely. The appearance of grooves is accompanied by blackening or yellowing.
Severe nail deformation usually does not cause concern to people. But this problem must be solved in a timely manner in order to prevent possible complications. If the surface of the nail is not damaged as a result of mechanical damage, then some disturbances have occurred in the body. To determine the source of this phenomenon, you need to consult a dermatologist or mycologist.

