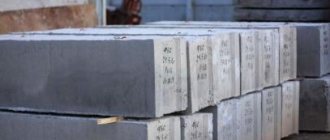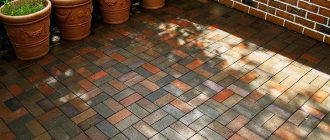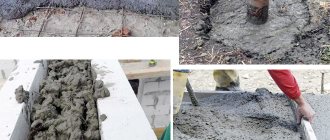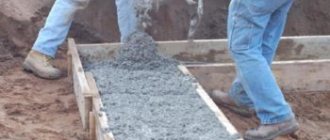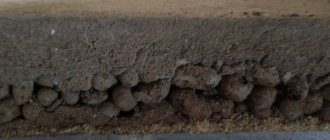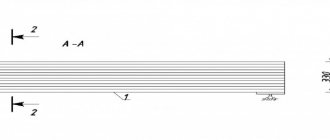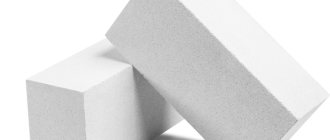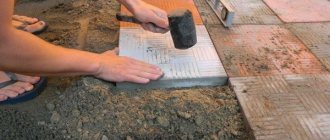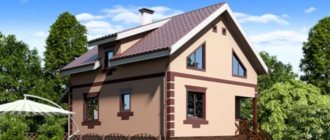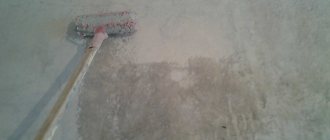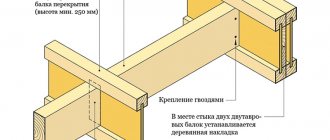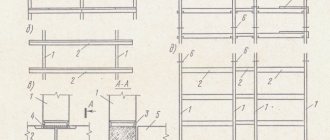What are beams and what are they made of?
A beam is an important element in a structure; it is installed to increase stability and strengthen the structure . Metal beams are most often made of steel, their action is aimed at bending. If the structure is too massive, then the beam is made of an I-beam, it looks like two connected letters t. With this cross-section, the load on the material is distributed evenly and the resistance increases. Beams are not only made of metal compounds, there are also wooden ones, they are used in simpler construction, they cannot be made with different types of sections, therefore they are a regular beam with different lengths and widths.
Features of choosing an I-beam
The I-beam should be selected based on several basic parameters. First of all, production technology. Hot-rolled metal is produced (using special rolling mills) and welded (welding is involved). During production, various grades of steel are used, both carbon and low-alloy.
Such an important criterion as the weight of an I-beam primarily depends on its parameters, among them:
- length (from 4 to 24 m.p.);
- shelf width (from 5.5 to 40.0 cm);
- height, alternative name – beam number. Indicated in the rental designation, it ranges from 10 to 100 cm.
The next important parameter is functional purpose . The marking uses a letter along with the number.
Main types of I-beam
There are such types of I-beams as
- wide flange (W)
- normal (B)
- columnar (K)
- narrow shelf (U)
- monorail (M).
- The letter D indicates an additional series.
And another important criterion is the angle of inclination of the edges. It can be ordinary (within 6-12%) and special (C - 16.0% and M - 12.0%).
And finally, in addition to construction, various types of beams, especially metal ones, are actively used in other industries. Such as mechanical engineering, especially transport and machine tool manufacturing. If you need to buy a metal beam, please contact us! We will definitely help you with your choice.
Types and properties
Beams are distinguished by size, they are assigned numbers by which you can select the necessary characteristics individually for construction:
- Size “10” is the smallest by standards; it is used as a ceiling and strengthens moving elements in buildings. It can be installed as a guide structure for lifts, provided that they are small.
- “12” - the beam will be slightly larger and, accordingly, withstand more pressure. Most often used as the basis of frames, installed in mechanisms and machines.
- Number “14” is more massive and helps create more loaded floors; it is suitable for installation in reinforced concrete structures, such as are often installed in industrial construction.
- The “16” beam is distinguished by its strength and can already be a full-fledged support; it is installed not only to ensure the stability of gran beams, but also for the movement of workshop vehicles along rail lines.
- Beam “18” can be used specifically in the construction of buildings, creating reliable support. If you need to provide support for large mechanisms or provide stability for wide areas.
- "20" number is already included in the number of large beams; it can be the basis for columns or frames for mechanical engineering.
- “25” is no longer used so often in the construction of houses, but it will sometimes be reliable for any lifting mechanisms, even large cranes.
- “30” number is also used as a basis for lifting, but unlike “25” it is made wider and longer, this provides higher resistance under heavy loads.
Minuses
The negative aspects are:
- high flammability of wood;
- the strength characteristics and structural properties of the material affect durability (deformation and destruction under the influence of temperatures, moisture and living organisms).
But when installing wooden floors, as well as others, it is recommended to comply with certain requirements:
- calculation and determination of load,
- short-term and constant in time and pressure (the entire system must be durable);
- when deflected or bent under pressure, have the ability to return to its original state (have rigidity);
- the design should be as soundproof and warm as possible;
- resistant to fire (fireproof).
Wooden floors are distinguished by purpose and type of elements and materials.
There are three main types of functionality:
1 firstly, for covering basements and basements (this means that this is a floor, and special attention is paid to structural strength, the ability to withstand heavy loads, and moisture resistance, thermal insulation, sound insulation);
2 secondly, for covering and separating living spaces from attic spaces (can be installed either as an independent system or as part of a rafter system, but in the first case repairs are simpler and sound insulation is better); for flooring between floors (where the system acts as both a floor and a ceiling at the same time - floor joists and ceiling supports).
The construction of interfloor ceilings must be multi-layered. All these floors are called floors on wooden beams. Beams are the main load-bearing element of such floors. What are the shape and appearance of wooden beams?
Aluminum and steel floors, their pros and cons.
Aluminum , or rather its alloys, is also often used in construction quite resistant to environmental influences, but does not have such stability under weight load . Compared to steel, they are lighter and thinner, but most often need to be thickened for additional strength. Both materials can be used in the construction of structures, depending on the volume of construction, since industrial production involves more extensive work with strong reinforcements, but small buildings can be assembled from aluminum, it is economical and easy to use.
There is one important feature - when exposed to high temperatures, metal melts , literally melts, creating a homogeneous mass that cannot be restored, while aluminum, when heated, does not turn into a melted puddle, but, on the contrary, when the temperature decreases, it is restored to its normal appearance. Of course, not every production environment has a temperature of 80 degrees, so there will be no deterioration with normal heating. From the point of view of chemical designations, iron has more noble compounds, but aluminum has not received recognition from chemists.
There is such a thing as the elastic modulus, it is responsible for the resistance of the material to regeneration after strong pressure, that is, if the action of the beam is aimed at bending, then it should not bend, so the greater the pressure, the higher the elastic modulus should be. Aluminum alloys have an elastic modulus of 70,000 MPa , which is three times less than that of iron. It is on this basis that a plan for the location of beams is constructed and their load-bearing capacity is calculated.
Main part of the work
Scheme of a monolithic floor.
- reinforcing rod A500C;
- wire;
- mortar 400-500 grade (1 cement, 3 sand, water as needed);
- bayonet shovel;
- shovel;
- polyethylene film;
- water;
- scrap.
Creation of a reinforcing part. In this kind of floors, the use of double lathing is no longer required, but a single one is sufficient. The lathing is done in increments of 0.5 m and is fixed at the level of the middle of the slab (with double lathing, the bottom one is laid at a level of 25 mm from the formwork and the same amount on top, but here you should choose a neutral option). To secure it, you will need to use metal brackets, which can be made manually from the same rod (it can be calculated separately as 0.4 * area / 4). All connections are made tightly with soft wire. After completing the fastening, the reinforcement should be checked for mobility - if possible, it should not be set in motion.
Order the solution. You shouldn't even try to do it yourself, because... It is advisable to fill it in one go. The reason for this is the uniformity of hardening - if this does not happen, then wear may be faster. The solution should be grade 400-500, but not lower, because strength will still be required, despite the beam floors. When making calculations, attention should be paid to one aspect - one automixer contains an average of 8-9 m³ of solution. You should also make sure that the mixer has a sleeve for feeding to the second floor.
Design diagram for flooring using metal beams.
During pouring, it is advisable to have one or two assistants so as not to interrupt the process. They will have to plow the solution to release trapped air. Less air means less to worry about. But at the same time, do not forget about the roofing felt laid in step 5, which should not be damaged. Pouring is done in constant motion so as not to create unnecessary load on the supporting structures. In addition, this will ensure uniformity of work and the opportunity for assistants to do their work independently and as efficiently as possible. If you do everything correctly, the filling is completed in half a day.
Upon completion of the work, cover everything with plastic wrap and leave for 28 days. In this case, you should regularly moisten the stove with water.
A month later, the supporting system is removed, the formwork is dismantled using a crowbar, the polyethylene is removed manually and the main part of the work can be admired.
Final stage
At this stage, care should be taken to hide the I-beams. For this, there are 2 development options - the use of any building mixture (which will make almost all calculations on savings futile), or a suspended / suspended ceiling. Most often in country houses in this case they use a suspended ceiling made of plasterboard, because it will be very convenient to install, and the dimensions of the room will not be affected at all. It will also be very convenient with wiring, because... the beams can be drilled without compromising strength.
Usage
The main purpose of metal floors is industrial construction , it differs from civil special requirements. Most often, developers for these buildings already have a ready-made plan, so there will be no problems with sketching the project, but for such an industry the material must have all certifications, because the structures will be used for mass gatherings of people or large factories, which are tested for strength from the outside government agencies.
At the same time, complex metal structures are affordable for really large customers, their price is quite high, and in civil construction aluminum is most often used; although it is not so durable, there is no need to spend money on additional anti-corrosion treatment, and the material can withstand the standard load of a residential building.
Differences and general characteristics of hot-rolled I-beams and channels
The main difference between these two types of shaped steel is the shape of the profile, which affects the strength and areas of application:
- With an H-shaped configuration, the sections of the shelves protrude on both sides of the wall to the same distance. Due to this, the wall works almost exclusively in compression; the forces tending to twist the I-beam are small or absent. The rigidity of the wall is ensured on both sides.
Attention! When constructing large-sized buildings to create long-span floors that experience high loads, preference is given to I-beams.
- In the channel, the shelves protrude from one side of the wall, so they play the role of one-way levers. Significant torsional forces may occur in the product. If it is necessary to increase the rigidity of the walls of two channels, they are welded to obtain a product similar to an I-beam. In terms of strength characteristics, it is not much inferior to a hot-rolled I-beam with similar dimensional parameters. In addition to welding, rivets or bolts are used to connect the walls. When installing a channel as a load-bearing beam, it can be welded into a box with the structure reinforced with steel plates. However, creating such products is a very labor-intensive process. Advantages of the channel: ease of installation in areas adjacent to other elements, lower cost compared to an I-beam. These products are mainly used in private low-rise construction, in the construction of garages and outbuildings.
When comparing an I-beam and a channel, their common feature can be identified: these products are not designed for significant forces applied perpendicular to the plane of the wall.
Beam classification
According to the static scheme, single-span (split), multi-span (continuous) and cantilever beams are distinguished. Split beams are simpler to manufacture and install than continuous beams, are insensitive to various settlements of supports, but are inferior to the latter in terms of metal consumption by 10...12%. It is reasonable to use continuous beams on reliable foundations, when there is no danger of overloading the beams due to a sharp difference in the settlement of the supports. Cantilever beams can be either split or multi-span. Consoles unload the span sections of beams and thereby increase the economic performance of the latter.
According to the type of section, beams can be rolled or composite: welded, riveted or bolted. In construction, I-beams are most often used. They are easy to assemble, technologically advanced and economical in terms of metal consumption.
The greatest economic effect (all other things being equal) can be obtained in thin-walled beams. A good criterion for the relative lightness of a bending element is the dimensionless ratio η = 3√ W2 / A3, where W is the moment of resistance, A is the cross-sectional area.
For a rectangular section with width b and height h, if we take the h/b ratio equal to 2...6 for definiteness, this figure is 0.38...0.55, and for domestic rolled I-beams - 1.25...1.45, i.e. e. under the accepted conditions, an I-beam is 3...4 times more profitable than a simple rectangular section. In addition to the I-beam, other section shapes are also used. Thus, when significant torques are applied to the beam, it is preferable to use closed sections developed in the lateral plane, examples of which are shown.
The economic efficiency of sections is thus closely related to their thin-walledness. The maximum possible thin-walledness of rolled beams is determined not only by the requirements of local wall stability, but also by the capabilities of the factory technology for rolling profiles. The local stability of the walls of composite sections can be increased by structural measures (installation of stiffeners, corrugation of walls, etc.).
Metal beams for columns of standard series
The Monteco company has an extensive library of drawings for columns of various standard series. The production of such products is well-established, all product indicators meet the standards, orders are completed in the shortest possible time. The company produces beams from rolled I-beams, welded I-beams, and also produces welded I-beams independently with linear dimensions according to the customer’s drawings or according to its own calculations.
The company also carries out design work on strengthening metal beams with subsequent production operations. An additional advantage of MK Monteco's offer is the possibility of installing metal beams in-house.
Steel beams BK, BP, BR, BS and BM
is engaged in the production of suspension beams for lifting mechanisms and crane beams; we are also ready to make load-bearing beams for technological equipment for any purpose. All design work is carried out in accordance with SNiP, and each technological operation meets industry standards (OST), standard technical conditions and enterprise standards. We produce metal structures in our own closed heated workshop, this allows us to avoid possible technological limitations.
Wooden I-beams - assortment and practical application ↑
The feasibility of using I-beams made of wood raises many doubts. In particular, many are perplexed as to how they differ from simple wooden beams. The answer to these doubts lies again in the special design of the I-beam, which in this case consists of two wooden shelves and a plywood wall - due to this, it is able to withstand a bending load several times greater than a monolithic beam with a simple cross-section.
Types and sizes of wooden profiles ↑
The range of this building material is quite well developed and allows it to be used as a load-bearing element not only for floors and rafter systems, but also for wall and roof frames. Thus, the following series of wooden I-beams are distinguished:
- glued (BDK) – the beam is glued together from structural elements with synthetic resins under high pressure and is intended for use in short spans;
- glued reinforced (BDKU, BDKU-L) – thanks to the increased flange width (64 mm), beams of this series have sufficient area for nailing and can be used on long spans;
- glued wide (BDKSH, BDKSH-L) – they are distinguished by an even wider flange (89 mm), so the series is intended for use in structures experiencing extremely high loads, rafter systems or on extra-long spans;
- reinforced wall (SDKU, SDKU-L) - this type of beams is used in the wall frame as its basis;
- wide wall (SDKSH, SDKSH-L) - racks with this marking are used for the manufacture of wall panels.
The letter L at the end of the marking means that the beam is made of high-strength LVL timber, which gives it strength that is 1.25–1.5 times higher than usual. The standard length of beams is 6 m, while the BDKU-L and BDKSH-L series are available in lengths from 6.5 to 8 m. Their height range looks like this: 241 mm, 302 mm, 356 mm, 406 mm, 457 mm.
Advantages of an I-beam made of wood ↑
Of course, the system of I-beam wooden structures cannot fully replace metal and reinforced concrete, but they remain a leader among modern and reliable building materials due to a number of technical and operational characteristics:
- versatility of use - such I-beams are suitable for the construction of frame, brick, block and wooden houses;
- low weight of the support rod (a 6-meter beam weighs on average about 40 kg), allowing installation without the use of special equipment;
- high speed of installation and its simplicity - an experienced installer can cover the entire house in a day using simple carpentry tools;
- a wide selection of production series and a solid range of sizes;
- low thermal conductivity and water resistance (subject to sufficient drying of the wood).
The conditional disadvantages of a wooden I-beam include the dependence of its reliability on production conditions: the quality and type of wood from which the supporting parts and racks of the beam are made, the heat resistance and ductility of the adhesive mass, the accuracy of geometric dimensions and assembly of elements.
In addition, wood is considered a relatively unstable material, the strength of which may vary throughout the entire operational period.
Calculation options and installation of material ↑
Just as in the case of metal I-beams, the selection of the dimensions of a wooden I-beam is carried out based on the design and standard load, operating conditions, beam spacing and span length. In some cases, it is permissible to use tabular data offering ready-made technical solutions. However, due to the special responsibility of the ceiling and rafter structures, it is recommended to check these parameters with a professional architect.
I-beams are installed using temporary fasteners, which are later replaced with stationary ones.
It is prohibited to operate the surface until the piping has been installed and permanent fastenings have not been installed. Carefully calculated and competently assembled I-beam structures are distinguished by reliability, durability and high load-bearing capacity.
In construction, it is often necessary not so much to create a fairly strong support for structures, but to fasten the latter and make it more rigid. For this purpose, a beam structure with a cross-section in the shape of the letter “H” is often used. Such products are made of metal, wood and reinforced concrete. A wooden I-beam for floors is used in the construction of basement interfloor attic floors in wooden and brick houses. You can make it yourself.
Composite Beams
In cases where structures are required whose rigidity and load-bearing capacity exceeds the capabilities of rolled profiles, composite beams are used. They can be welded or riveted, but the latter are used extremely rarely. The most widely used beams are I-beams of symmetrical, less often asymmetrical, sections. Such beams consist of three elements - upper and lower chords, united by a thin wall. Sections in the form of I-beams are promising, with rolled I-beams and cold-formed profiles used as flanges.
