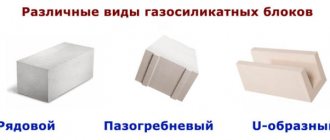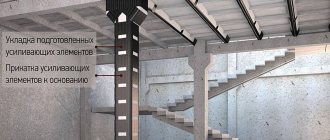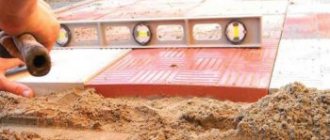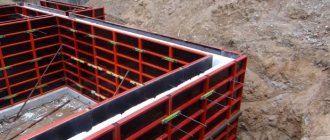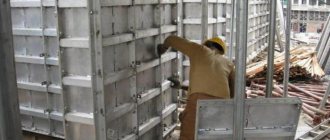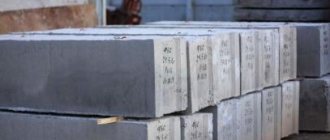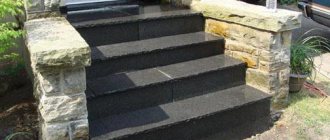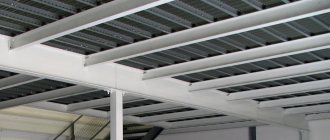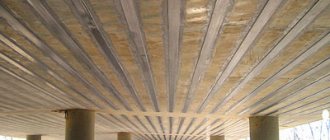Frames of civil buildings
In buildings, sometimes there are steel frames, made of monolithic or prefabricated reinforced concrete, or from a combination of monolithic and prefabricated reinforced concrete structures, and in low-rise buildings - in the form of a system of brick or concrete pillars connected to each other and to the rest of the building structures by purlins and beams.Rice. 86. Structural diagrams of frames of multi-storey buildings: a - frame; b - frame-braced
There are three structural designs of frames: frame (all nodes are rigid, for example a monolithic reinforced concrete frame), braced (hinged nodes made by welding, etc.) and frame-braced (rigid and hinged nodes). Welded assemblies are most often calculated as hinged ones.
Diagrams of frame and braced frames are shown in Fig. 86. In Fig. 87 shows diagrams for cutting frames into prefabricated elements and one of the options (platform) for joining columns and frame crossbars.
The diagram of a monolithic reinforced concrete frame of a civil building is shown in Fig. 88. The steel frame can be welded, riveted or bolted. The sections and components of the steel frame can be varied (Fig. 89).
Rice.
87. Schemes for cutting the frame frame into prefabricated elements: a - two-span frame frame with platform joints of columns; b - single-span frame frame with platform joints of columns and cantilever crossbars; c - node of the platform junction of columns and crossbars; d - multi-story frame with columns on two floors; d - the same, on four floors; 1 - column; 2 - crossbar; 3 — steel head; 4 - welding; 5 - flooring; 6 - joints of columns
Rice. 88. Diagram of a monolithic reinforced concrete frame:
1 - columns; 2 — main beam (purlin, crossbar); 3 - strapping beam; 4 - secondary beams; 5 - plate
Rice. 89. Diagram of steel frame components: a - sections of columns; b - vertical joint of the column; c - support of purlins and beams on the column; g - façade of a welded column; d - support units (shoes); 1 — connecting strips; 2 — two-branch column; 3 - runs; 4 - beams or connection; 5 — holes for fastening to the foundation
The strength of brickwork is less than that of reinforced concrete or steel. Therefore, when there are large loads on steel or reinforced concrete purlins resting on brick pillars, it is necessary to distribute this load over an area larger than the supporting area of the purlins. In such cases, the purlins are laid on backing (support) plates or on cups (liners, Fig. 90).
All steel structures of the frame of a civil building are usually inaccessible for inspection, as they are covered by other structures: plaster, cladding or masonry.
Modern civil buildings are constructed with precast concrete frames. Some of the solutions for joining elements of a precast reinforced concrete frame are shown in Fig. 91.
In buildings with an incomplete frame, the connection of the walls with the frame elements is carried out by proper sealing of the frame resting on the masonry girder, as well as by anchoring the girder and other floor elements in the walls. In buildings with a full frame, the walls rest on frame (and in the first floors - on foundation) beams. Large wall panels are connected to a G frame by welding embedded parts.
Rice. 90. Details of a stone frame with reinforced concrete floor beams:
a - embedding a beam into an external wall; b - typical cross-section of a reinforced concrete beam for low-rise buildings; c - joint of beams on the inner wall; g - joint of beams on the crossbar; d - pairing of the pillar, crossbar and beams; 1 - wall; 2 - crossbar; 3 - beam; 4 - base plate; 5 — support liner; 6 — lifting loop; 7 - anchor; 8 — insulation; 9 - solution; 10 - connection from a steel rod by welding or knitting; 11 — embedded part; 12 - welding
Rice.
91. Joints of prefabricated reinforced concrete frames: 1 - column; 2 - runs; 3 - beam-connection; 4 - end sheet; 5 - centering gasket; 6,7 and 8 - embedded parts; 9 — console; 10—welding; 11— concrete; 12 - main reinforcement of the joint; 13 — reinforcement for anchoring the end sheet; 14 - reinforcement of the joint area
Rice. 92. Types of pillars:
a - brick; b - the same, with transverse reinforcement; c - the same, with longitudinal reinforcement; g - pillar in a cage with rigid reinforcement; d - prefabricated pillars made of concrete blocks; 1 - mesh reinforcement; 2 - longitudinal reinforcement; 3 rigid reinforcement; 4 - concrete; 5 - foundation
Selected bricks and high grade mortars are used for laying pillars. The bearing capacity of brick pillars is low and to increase strength and stability they are reinforced with transverse or longitudinal reinforcement or enclosed in a reinforced mortar or concrete cage (Fig. 92). Brick pillars are large in plan, have poor stability and require a reliable connection to the ceiling.
If during the operation of the building its purpose has changed and operational loads have increased or it is necessary to restore the load-bearing capacity lost by the frame columns for various reasons, then monolithic reinforced concrete columns can be strengthened (Fig. 93) either by increasing their cross-section (by installing reinforced concrete jackets with welding their reinforcement to the main column reinforcement), or by changing the static diagram and stress state of the structure (unloading it by installing steel spacers).
A steel frame of stressed struts connected by welding strips, depending on the air humidity and fire hazard of the room, is plastered with cement mortar over a mesh or painted with oil or enamel paint. Brick pillars are reinforced with a steel or reinforced concrete frame.
Rice. 93. Strengthening monolithic reinforced concrete columns: a - reinforcement with jackets; b - reinforcement with steel stressed struts (I - beginning of work, I I - completed structure); 1 - old design; 2 - reinforcement design; 3 - welding of old and new reinforcement through short rods; 4 - single holes for concreting; 5 — stops; 6 - coupling bolts
Methods for protecting columns and pillars of civil buildings located in rooms with an active aggressive environment (in special laboratories, etc.) are considered when studying the walls and floors of industrial buildings.
| CONTINUED >>> |
Unified Prefabricated Reinforced Concrete Frame: Types, Installation
Industrial frame building made of precast reinforced concrete
About eighty years ago, the technology for constructing buildings from monolithic concrete in formwork that can be used repeatedly was first patented. Over the next few years, the world has accumulated vast experience in such construction.
But prefabricated reinforced concrete took the leading position as an alternative to a monolith, since its use made it possible to quickly install building frames. This greatly reduced the cost of the object and solved the problem of developing housing construction.
In our publication we will talk about the types and design features of frames of one type or another, and offer you to watch a video in this article on the topic: “Unified precast reinforced concrete frame.”
A few facts from history
In the USSR, modular construction became widespread in the 1950s, and by 1990 the country had created the world's largest precast concrete industry. He was, of course, criticized for the fact that standard houses were replicated throughout the country. But in the economic conditions of those years, the modernization of established lines of house-building plants was considered unacceptable.
- This is how the stereotype emerged that when constructing a frame building, it is impossible to develop any architectural design that would allow it to aesthetically diversify its appearance. Thus, most of the buildings basically resembled concrete boxes or pencil cases.
- With the country's transition to new market relations, interest in the monolithic construction method has increased again, and the monotony has become boring. The market began to dictate its demands, especially in housing construction: it was necessary to improve the layout of houses, expand the area, and make housing as convenient and comfortable as possible.
- The frame and monolithic methods became assistants in solving this problem. In individual projects of complexes and structures, monolithic structures can be combined with brick, metal and precast reinforced concrete.
- The use of reinforced concrete structures makes it possible to build entire microdistricts on a large scale, so with a high degree of probability we can predict an increase in its popularity in the near future. Moreover, the harsh cold climate of the main territory of our country makes it somewhat difficult to use the monolithic construction method.
Guess the riddle:
One magician said that he could place a bottle in the center of the room and crawl into it. Like this? Show answer>>
One French writer really disliked the Eiffel Tower, but always dined there (on the first level of the tower). How did he explain this? Show answer>>
One man ate one egg for breakfast every morning. Where did he get the egg from, if it is known that he did not have a single chicken, he never bought chicken eggs, he never borrowed them from anyone, he never stole them and he never received them as a gift? Show answer>>
DARS.pro
— Services — Construction — Monolithic frame
Frame-monolithic construction of a country house is a complex of works for the construction of a building with a load-bearing structure made of a monolithic reinforced concrete frame or a metal frame with monolithic elements.
Thus, the basis of the future house is a monolithic reinforced concrete frame, consisting of columns, beams and crossbars supporting monolithic or hollow floor slabs.
Essentially, the structure of a house is made up of a system of beams, posts and columns that distribute the load from load-bearing beams and floor slabs.
Frame-monolithic construction is especially popular in the construction of country houses in the luxury real estate segment. So, when building VIP and PREMIUM class cottages and using similar structures, there is the possibility of choosing flexible free floor planning options, freedom in the location of the house premises and the choice of original architectural innovations and solutions.
The use of a monolithic frame as a foundation in the construction of private houses is extremely promising. These construction technologies make it possible to obtain buildings with a different number of floors and a variety of architectural forms, while reducing construction time to a minimum.
Construction technology
The sequence of construction and installation work and the technology of erecting a building with a monolithic frame base imply certain types of work. The construction of a cottage is based on the construction of the skeleton of the structure, followed by filling the wall openings and laying the internal partitions.
We pay special attention to load-bearing columns. Their concreting is carried out using technologies using heavy concrete grades M300, M350. Such measures are necessary to ensure reliable and stable support for the reinforced concrete belt.
To fill the walls we use gas blocks or bricks. When finishing the walls, we additionally insulate them with an outer thermal insulation layer.
This solution will ensure that the internal temperature of the room is maintained during subsequent stays in the house. Columns, ends of interfloor ceilings, and belts can become weak points in the thermal insulation of a house. These elements require careful insulation.
To solve the thermal insulation problem, we use mineral insulation or expanded polystyrene.
Strength of frame-monolithic structure
The foundation for the construction of a country house is of strip, pile or slab type. The final version of the building’s foundation is chosen by our designers after geological and construction surveys:
- soil analysis of the land plot;
- studying the features of the terrain;
- calculating the stability and susceptibility to loads of the load-bearing soil layer;
- checking the depth of groundwater;
- analysis and accounting of the project of the house being built.
The frame base of the house under construction is a combined structure that is resistant to impacts and loads. There are no load-bearing walls in such buildings. The role of support is taken by columns, floors and beams. This design feature allows the use of environmentally friendly raw materials with low thermal conductivity and a high level of strength when arranging walls.
Our Construction uses reinforced concrete for the construction of monolithic floors.
To implement such solutions, both for the installation of monolithic floors and for the installation of monolithic walls, columns, beams and other structures, we use inventory formwork. This is a universal, reliable, modern solution that facilitates the process of constructing a building, speeds up the construction of a house and guarantees strength and safety designs.
Application of frame-monolithic construction
The use of frame-monolithic structures in suburban construction is very popular, but when drawing up design documentation for a private house, it is necessary to take into account all the characteristics of this form of structure. The advantages of constructing monolithic buildings include:
- stability and reliability of the structure;
- freedom of choice of form and architectural solution;
- permissibility of variations with the interior space of the room;
- durability of the structure;
- simple and fast construction.
When building a private house, it is necessary to take into account that a high-quality, calculated house design and professionally performed work are the key to the success of building a house.
Construction of houses Construction
The technology for constructing frame-monolithic structures requires professional construction work at all stages of building construction. The services of our professional specialists and the use of special equipment guarantee durability and reliability during the operation of the building.
Our Construction will conscientiously carry out construction work on turnkey monolithic houses. We are professionals in our field, we use high-quality modern materials and are responsible for guaranteeing the quality of the construction work performed.
Source: https://dars.pro/services/construction/monolitnyj-karkas

