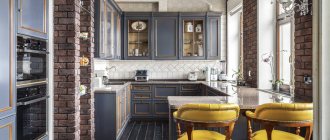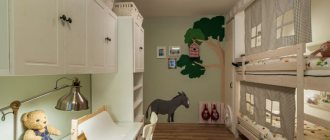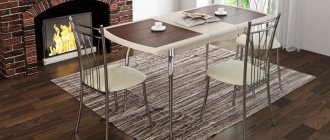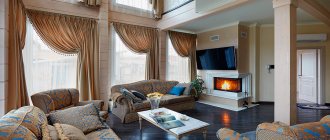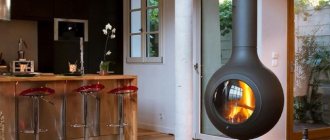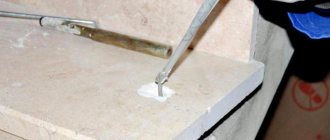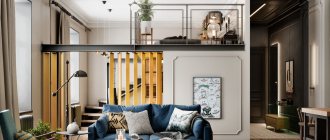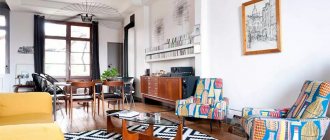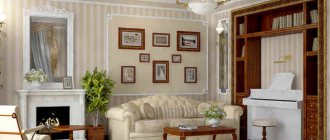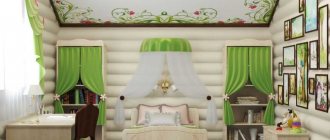Alexandra Fedorova: creating timeless
“Creating outside of time” is the basis of the work of architect and designer Alexandra Fedorova. She is convinced that her key task is to build a harmonious architectural composition that will be modern and appropriate for many years to come. Such a base can be supplemented, elements that the owners like can be added to it, boring details can be removed, thereby providing the interior with an active and long life and without destroying its integrity and uniqueness.
It must be said that this approach was highly appreciated by both Alexandra Fedorova’s colleagues and her customers. Proof of this is the long list of awards and prizes won by the Architectural Bureau, publications in leading specialized magazines and, of course, the love and appreciation of clients... Today we will talk with the famous architect about her path in the profession, her vision of modern architecture, her developed style and her Dream House.
Alexandra, first of all, let me express my admiration for your objects and you as a great professional who creates true beauty. Tell us about yourself: what prompted your choice of profession, what do you consider the most important thing for an architect, what is your professional philosophy?
I was born into a family of architects, and although my mother and father were more involved in painting, the atmosphere of creativity hovered around me from the very birth. I was never faced with the question of choosing a profession: it seemed self-evident to go to the Moscow Architectural Institute. I graduated from university in 2003, and at that time I had already worked in an office for several years, and a couple of years later I set out on my own, opening my own office. In total, this year it will be twenty years that I have been doing what I love. For me it is a favorite hobby, a lifestyle, a philosophy, and at the same time a way of making money.
Tell me, who are you - an architect or a designer?
I very clearly separate these two professions. An architect needs a more fundamental education, I would even say, more in-depth. In fact, a designer is a designer translated from English. In our country, these concepts are divided into exterior and interior design. But an architect can be both a designer and a decorator, but a designer cannot be an architect. I am, of course, first and foremost an architect, and then a designer. Even when designing pieces of furniture or interior design in general, I am always guided by the laws of volumetric-spatial composition, as we were taught at MArchI.
What does the concept of “contemporary architecture” mean to you?
This is primarily in accordance with the spirit of the times. In fact, the laws of harmony have not changed since the time of Vitruvius. Usefulness, durability, beauty - these are still the three pillars on which architecture is built. But these concepts should reflect the contemporary era.
You create very strong objects from an architectural point of view; moreover, many of them are simply “timeless”. How do you do this?
First of all, it is a rejection of any trends. Everything that is at the forefront of fashion passes very quickly, is replicated, and most importantly, puts an indelible stamp on the specific time of creation. In architecture we work with form. There are laws of the golden ratio, harmony, which is visible and pleasing to any eye, even a layman. This architecture is not pretentious, but, on the contrary, balanced and therefore not boring. As for the interiors, we try to make the shell as neutral and architectural as possible. The interior has many opportunities to diversify it with accessories according to your mood and just as quickly change the “exposition” without changing the base.
What makes your architecture modern?
Modernity for me is timeliness and relevance at any time: at the time of creation, in a year, in ten, and if you’re lucky, in a hundred years. When creating a modern space, an architect needs to look into the future and think about how a person’s tastes and rhythm of life will change over time. The relevance of architecture and design is its modernity.
What do you strive to emphasize in your objects?
In our projects, we first of all try to focus on the form itself and on the composition of different volumes that form the space.
What is important to you when designing a house: functionality and everyday life of the customer or following your own guidelines to achieve certain architectural solutions?
I think all the components are important. We always take into account the functional and aesthetic wishes of the customer, but we try to guide them based on our extensive experience. Many people are not even aware of half of the useful functions and possible handy tricks. Our task is not just to make a project for specific people, but also to create an absolutely profitable project so that it can be sold at any time, and sold very profitably.
What is your architecture about? What words could you use to describe her?
Our architecture is similar in meaning to the Renaissance, when man was the main character. Our houses, apartments, offices are a comfortable and aesthetic shell that should help make our lives more beautiful and convenient, and be a source of positive emotions!
What is primary for you - form, texture, volume, content?
Probably, as an architect, form is more important to me, although content (and in fact, function) is something mandatory and not even discussed. Therefore, it is actually difficult to separate them.
What can we say about your corporate style, do you have one and what is it?
Many people recognize our work, this means that it exists. Nobody specially invented or created it; it was not born in one day and is constantly in the stage of transformation. The main thing is not to stop! If we talk about the characteristic features, then, perhaps, these are architectural and harmonious.
What are your favorite techniques when creating an object?
We always start with a layout; often the limiting factors themselves set the direction (for example, the shape of the site or room, if it is an interior).
How do you find working in the current conditions – all the pros and cons?
Amazing! More and more people are beginning to live by new standards, with new views, and therefore, the need for quality housing. This is good news.
Who is your customer and do you always manage to convince him that you are right?
Our customers are completely different people, both in their field of activity and in age. But they are all united by their love for what we do. Sometimes we argue, sometimes customers teach us something (but more often we teach them). But in the end, everyone is happy and everything is fine!
What is your own home like?
At the moment I live in a city apartment, the design was created by myself, of course, and after four years I am not bored with anything in this interior. There are a lot of natural materials, honest and high quality. I am currently designing my future home.
Do you have a House that you dream of building? What will it be like?
Definitely: it will be in our philosophy and architecture!
Photo
www.fedorova.ru
Alexandra Fedorova: “This is a modern interior, but with an emphasis on home comfort”
Area: 670 sq. m
Customers found Alexandra Fedorova’s office via the Internet by looking at the website. The team of architects was faced with the task of designing the interior of a Moscow house. The box was already there - a mansion with an English-style facade. The design project is ready, work has begun.
View from the living room to the kitchen. The kitchen wall behind and above the work surface is finished with stone slabs, which creates a beautiful decorative effect. Kitchen, Modulnova. Bar stools, Bonaldo.
View from the living room to the kitchen. The kitchen wall behind and above the work surface is finished with stone slabs, which creates a beautiful decorative effect. Kitchen, Modulnova. Bar stools, Bonaldo.
But then it turned out that the building was built poorly. There were a lot of design problems, in particular difficulties with waterproofing. Alexandra says that even if the problem could be solved at the stage of creating the interior, after a few years it would still make itself felt.
View of the kitchen. The island also serves as a bar counter. The interior is built on a complex combination of textures: stone, wood, metal, textured plaster and porcelain stoneware. An elegant sculpture of a deer was chosen to highlight the beauty of the composition. Lamps, Vibia.
View of the kitchen. The island also serves as a bar counter. The interior is built on a complex combination of textures: stone, wood, metal, textured plaster and porcelain stoneware. An elegant sculpture of a deer was chosen to highlight the beauty of the composition. Lamps, Vibia.
As a result, the customers and architects decided... to demolish the house, rebuilding it from scratch using the right materials and without design flaws. But since the interior design project had taken place by this time and was made taking into account the already specified design parameters, the house was built exactly as it was originally in terms of footage and layout. They even preserved the general style of the facades in a proclassical style.
View of the dining room. From it you can go out onto the terrace. Dining table, Gallotti&Radice. Chairs Daisy, Cattelan Italia. Pendant lamp, Vibia.
View of the dining room. From it you can go out onto the terrace. Dining table, Gallotti&Radice. Chairs Daisy, Cattelan Italia. Pendant lamp, Vibia.
The only significant change the architects made was the addition of a third floor. Initially, there was a low-functional attic, but eventually a full-fledged floor appeared, which had its own role.
View from the dining room and living room to the office and library located behind the bio-fireplace used to zone this space. The TV is mounted in a wooden storage unit. Armchairs Capri, Minotti. Floor lamp, Pallucco.
View from the dining room and living room to the office and library located behind the bio-fireplace used to zone this space. The TV is mounted in a wooden storage unit. Armchairs Capri, Minotti. Floor lamp, Pallucco.
An equally interesting and, surprisingly, similar story happened at the stage of creating the interior of the house. Alexandra designed a beautiful architectural element in the form of a Corian staircase that connected all three floors of the mansion. The design of the staircase consisted of steps laid one on top of the other, with a certain ratio of height and width. In order for the design to “take place”, it was necessary to maintain all dimensions and proportions very clearly, down to the millimeter. But in the process of “stitching” the flight of stairs, errors crept in, which killed the image. I had to... break down the stairs and build them again!
View of the owner's office. The floors in all rooms on the first floor are laid with natural stone.
View of the owner's office. The floors in all rooms on the first floor are laid with natural stone.
The clients are a large family with four children. They wanted the interior to be calm, harmonious, and enveloping. Another important task was to create for everyone their own space where they could retire, and at the same time think through common areas where the family could spend time together.
View of the living and dining areas from the entrance area. In the foreground is a bio-fireplace, zoning the space. Sofa, Minotti.
View of the living and dining areas from the entrance area. In the foreground is a bio-fireplace, zoning the space. Sofa, Minotti.
All public spaces are concentrated on the ground floor, which are actually a single space. The owner of the house needed a work office, but he did not want to make it isolated in order not only to work, but also to communicate with his family. Therefore, the work block was made part of the common space of the living room-dining room-kitchen, but zoned using a structural element with a built-in bio-fireplace.
The staircase is made of corian. The fence is made of transparent glass. The staircase space is decorated with decorative wood panels with metal inserts (made according to the architects' sketches).
The staircase is made of corian. The fence is made of transparent glass. The staircase space is decorated with decorative wood panels with metal inserts (made according to the architects' sketches).
The second floor is completely dedicated to bedrooms. A common playroom was created for the children so they could have fun together. The third floor is given over to guest bedrooms, children's bedrooms and servants' rooms.
Master bedroom. An important element that brings a touch of eco-style to the interior is the corrugated wooden panels that line the wall behind the bed. The carved panel on the wall is African, found by the architects. Bolton bed, Poliform. Bedside tables, Lema. The pendant lamps are custom-made by Handle Studio.
Master bedroom. An important element that brings a touch of eco-style to the interior is the corrugated wooden panels that line the wall behind the bed. The carved panel on the wall is African, found by the architects. Bolton bed, Poliform. Bedside tables, Lema. The pendant lamps are custom-made by Handle Studio.
The style in which the interior is decorated can hardly be called eco-minimalism. “This is a modern interior, but with an emphasis on home comfort,” says the architect. “Calm colors, natural materials, ergonomic furniture from famous brands - we created a home for living, for a large, friendly family.”
The bathroom is decorated with stone. A small space is visually expanded by mirror inserts.
The bathroom is decorated with stone. A small space is visually expanded by mirror inserts.
One of the children's. The wall is decorated with a decorative print in the spirit of the works of street art artist Banksy.
One of the children's. The wall is decorated with a decorative print in the spirit of the works of street art artist Banksy.
Bathroom in guest bedrooms on the third floor.
Bathroom in guest bedrooms on the third floor.
Entrance area. One of the walls is covered with wood. The accent element is an abstract panel by Anastasia Pitaeva.
Entrance area. One of the walls is covered with wood. The accent element is an abstract panel by Anastasia Pitaeva.
Layout of the 1st floor of the house.
Layout of the 1st floor of the house.
Layout of the 2nd floor of the house.
Layout of the 2nd floor of the house.
Alexandra Fedorova: “Construction and architecture are different things”
News Publication date: December 3, 2021 at 10:52 pm
Alexandra Fedorova: “Construction and architecture are different things. Construction is about implementation, and architecture is about inventing and creating.
Who is an architect? How to make renovations in your apartment fashionable for all times? What to do with the children's room? Do we really need super-brand furniture factories? Is there a replacement for them in terms of quality and cost? We talked about this and more with the founder of the architectural bureau of Alexandra Fedorova, a charming representative of the fair sex and a professional architect - Alexandra Fedorova.
Alexandra, a traditional question: can an architect be a designer and vice versa? Is it right to combine these professions?
Alexandra Fedorova: This has already become a kind of parable. I’ll answer directly, yes, an architect can be a designer, but a designer cannot be an architect. Architecture, which needs to be studied at institutes, is a more complex profession that requires a lot of knowledge and disciplines. A designer, in our understanding, is more of a decorator, and rarely do any designers apply an architectural approach to interior design. Most often this is decoration, where and what color to paint, hang a picture, etc.
If I have talent, can I become a designer without education?
Alexandra Fedorova: Yes, definitely a designer. As I already said, this is a fairly applied art, which, in principle, can be learned with good taste in short courses. Architecture, of course, requires knowledge of many disciplines: engineering, strength materials, etc. This is a more complex, responsible and fundamental topic. But, you need to understand that the point here is not a formal visit to the walls of an educational institution to get a “crust”, but about gaining knowledge. In principle, you can work for 20 years in an architectural office and learn everything there, having received the same skills and education.
Are our educational institutions inferior to Western ones or not? Is it possible to graduate from, for example, the Moscow Architectural Institute and no longer need the “British School”?
Alexandra Fedorova: The British school is precisely a school of decorators. They don't teach architecture there and this is one of the schools that teach design. Architecture in Russia is taught at one institute, the Moscow Architectural Institute. In my opinion, there are a number of disadvantages, but from the point of view of developing people’s sense of composition, there are no equals.
And MGSU?
Alexandra Fedorova: Construction and architecture are different things. Construction is implementation, and architecture is invention, creation. Any construction always begins with a project.
What inspired you to become an architect? How did it all begin?
Alexandra Fedorova: I have a rather banal story - my parents graduated from the Moscow Architectural Institute, were teachers, and I have been involved in this field since childhood. Therefore, I always thought that I would be an architect, but I didn’t really understand what that meant. The fact is that architects, even in our family environment, do different things: from designing scenery in the theater to directing photographs. In fact, it turns out that this is a profession in which they teach how to create harmony... And in general, a person after the Moscow Architectural Institute can apply himself quite widely.
How can a young specialist get an order? They won’t hire you without experience, but you can’t get experience without work—it’s a paradox.
Alexandra Fedorova: In fact, with the development of the Internet and various social networks, the situation has changed radically. Nowadays, without any experience, you can get any order - the main thing is to teach yourself beautifully. It’s just a question of how it will be implemented and what the customer will get as a result! Now people who have completed some quick courses, having studied Autodesk 3dsMax, can make beautiful pictures. At the same time, they will be unrealizable, but they will catch the customer, and in this way he will come to you. Or some people take other people’s works and post them on Instagram.
When I started, everything was different. It was almost impossible for a young talent to receive an order. So I got a job in an architectural bureau, worked for four years, and my first order was here. It was an apartment for a young girl, which was quite modest in size - about 60 meters...
The independent order already appeared when I had already left the office. I was offered to do the interior of the radio station, including the studio - behind glass.
Is this by any chance the radio station “ NEXT FM ” and “First Popular Radio” in Novinsky Passage?
Alexandra Fedorova: Yes, absolutely right. In fact, it was a unique project, and no one has yet repeated it. After that it all started to happen.
Is there such an understanding as fashion in design and architecture?
Alexandra Fedorova: Of course! Every season some new trends appear. We always try to avoid them in our work: if something bright appears, then it definitely shouldn’t be used. Because everyone will have it and there will be a marker on your product that it was “summer 2021.” And today it’s already 2022 and you’re already “not in trend.” We always try to do something neutral.
It turns out that fashion is rather fleeting in architecture? Although I always thought that houses were built to last. The same “Stalinist Empire style”, which is still quite popular.
Alexandra Fedorova: I’m talking more about design here. As for architecture, there is no fashion as such.
How can I make, for example, a nursery so that as the child grows and matures, it does not become outdated over time and I do not have to make repairs there every three years?
Alexandra Fedorova: As a rule, in modern interiors no one orders such “cute” children’s items anymore, even if it is a newborn baby - everyone understands that everything is fleeting. A kind of neutral shell is made, into which you can simply add children's accessories or elements. For example, toys that will be in abundance will create a childish atmosphere. We try not to do anything that would involve repainting the walls, redoing the floors, or destroying the house beds in the future.
What needs to be done to ensure that the interior does not become outdated in a year? Are there any principles?
Alexandra Fedorova: In fact, we always have the same principles for all rooms. It doesn’t matter whether it’s a child’s bedroom or a parent’s bedroom. Firstly, an architectural approach, so that there is something harmonious in its shell.
What is the architectural approach?
Alexandra Fedorova: An architectural approach means that when you take all the furniture out of the room, you are left with a finished composition of certain volumes: floor, walls, ceiling, some protruding elements, etc. All this together creates a complete composition and should be made of some neutral materials, natural, without bright flashy colors, so as not to get boring. And you can then change the sofa from a child’s to a more teenage one, but in general the picture will not change. Yes, you can make bright pillows or bed linen - and it will be fun in the room. For a nursery, it generally seems to me that such calmness is a fundamental thing, because it will be quite riotous there anyway.
What can you save on when building a house or creating an interior, and what should you never save on?
Alexandra Fedorova: If we talk about business and the premium segment, it seems to me that the only thing you can save on is at super-brand furniture factories. Even among the average level, you can choose high-quality, comfortable and stylish furniture, without overpaying for an ultra-expensive brand. But of course, I wouldn’t skimp on engineering, the “box” itself, windows, heating, because it serves our life and is quite problematic to change.
Are you installing smart houses?
Alexandra Fedorova: Well, of course we have been doing this for a long time.
Why is the development of these technologies relatively slow in Russia?
Alexandra Fedorova: Automation of engineering systems in our bureau is performed in almost one hundred percent of cases. Both in small apartments and in large houses. But almost everyone has to explain that this is not the smart home that was in the nineties, which everyone broke down and then simply did not use. Most likely this is a lack of confidence in reliability, in unscrupulous performers.
Do you work by region?
Alexandra Fedorova: Of course. And not only by region, but all over the world we have projects: in America, Europe and Dubai.
Are there differences in the specifics of work in different regions? For example, the North Caucasus and Moscow?
Alexandra Fedorova: It seems to me that people who order modern architecture are modern in spirit and they have already erased the border of some specific national traits that can leave their mark. Basically, I sort of immediately outline my rules and if I see that the customer is starting to somehow try to push me or impose something on me, then I immediately say that we either do this or we don’t work. But there is no difference at all. In fact, in Moscow there are those who want “more classic” or “more concrete”. Everything depends on a person’s tastes.
What kind of object did you have in terms of everything: memorable, interesting?
Alexandra Fedorova: Well, I use slightly different criteria to evaluate the memorability of my projects, not from the point of view of technical solutions, but from the ideas being implemented and my architectural ambitions. In principle, I have all my favorite houses, but I can especially highlight: we are currently completing the construction of a villa in Taganrog, this is one of my favorite projects. On the shore of the estuary, a very beautiful villa, great customers, and we’ve been building it for a long time. This is my love.
Do you have a dream object?
Alexandra Fedorova: The immediate plans are to implement current projects, of which there are 50-60 ongoing in parallel. The plans are to develop into a larger architecture, which I’m still thinking about whether I want to go there or not. This needs to be achieved gradually. For example, build a museum of modern art or a school. Something that will be used not by one family, but by many people. Something like this.
What is the foundation in architecture?
Alexandra Fedorova: Benefit, strength and beauty. Where beauty is a certain harmony, benefit is functionality, strength - it’s clear what it is.
