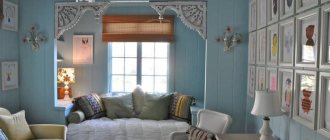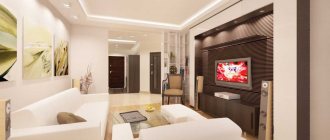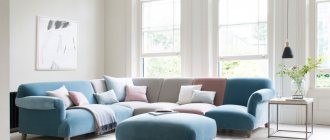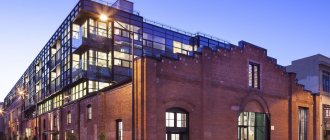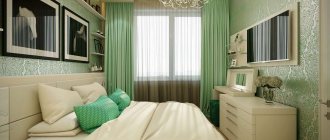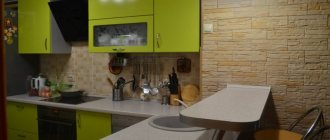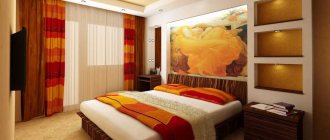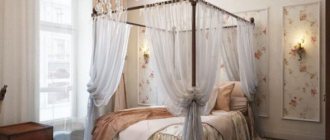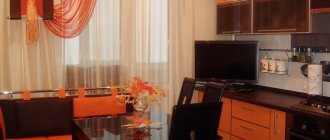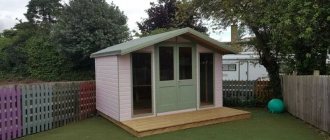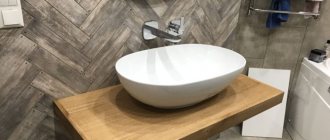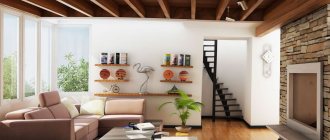Aristocratic grunge. Apartment design in B. Ovchinnikovsky Lane
Red vintage brick, baroque stucco, aged wood, palace textiles - the design and renovation of an apartment in the aristocratic grunge style is an organic combination of incompatible things. This unexpected mix transformed into a unique living space: bright and comfortable.
Vintage charm
All project photos Photo of a vintage-style kitchen with brick trim
The interior of the kitchen after renovation looks not just cozy, but truly lived-in. This impression is created thanks to the floor made of aged boards, patinated furniture fronts and vintage brick used to decorate the walls.
Home
All project photos Photo of a brick-trimmed fireplace in a living room interior in grunge style
The fireplace, lined with vintage brick, rightfully occupies a central place in the interior in the photo. Surrounded by antique bookcases, it looks respectable and well-made in English. And a special charm is given to it by the classic finish and the firebox sheet with a noble patina.
Cozy luxury
All photos of the project Relaxation area with fireplace and leather sofa
The living room with a large leather sofa is simply created for relaxation in a large and noisy company. Beautifully draped curtains, a carpet and pillows are responsible for the coziness here, and exclusive lamps decorated with colored Venetian glass add notes of oriental luxury to the decor.
The magic of reflections
All photos of the project Relaxation area in the interior of the corridor with mirrors
All photos of the project Designer bench in the interior of the hallway
Large mirror canvases decorating the radius wall of the corridor break the geometry of the space and change its perception. And the multiple reflection of a designer bench with a high back and brocade upholstery creates the feeling of a fabulous Through the Looking Glass.
Chamber of Secrets
All photos of the project Boudoir area in attic design in grunge style
Heavy ceiling beams, vintage red brick, antique furniture - the secret attic boudoir impresses with an abundance of unusual details. And the main role in this charismatic interior is played by the red throne chair.
Current vintage
All photos of the project Vintage clawfoot bathtub in grunge interior design
A bathtub on bronze lion claws is not only a functional detail, but also a real interior masterpiece. Complete with a vintage-style floor-standing faucet, it looks luxurious, and the sand-colored mosaic creates a suitable ambiance for the unique plumbing fixtures.
High tech
The defining qualities of high-tech are strict lines, laconic forms, and versatility. Furniture in this style is a restrained geometric configuration, glossy facades in monochrome colors, compact sofas, poufs with leather upholstery.
The furnishings consist entirely of practical things - no frills. Priority should be given to wall-mounted and built-in models. The specificity of the direction is an organic combination of furniture products and household appliances.
Modern classic. Apartment design in the Fort Kutuzov residential complex
All photos of the project for a Design-living room apartment in the Moscow residential complex “Fort Kutuzov”
When creating the interior of the apartment in the Fort Kutuzov residential complex, the designers used a delicate color scheme, interior design techniques in the neoclassical style and interesting decor ideas. So it’s not surprising that the atmosphere turned out to be surprisingly comfortable and enveloping.
Guardians of comfort
All project photos Photo of a corridor with a vintage mirror and dog statues
The main detail of the symmetrical interior composition in the apartment corridor is a panel of aged mirrors, which is “guarded” by two statues of hounds. They are successfully integrated into the niche and contrast effectively with the paired white shelving.
Tribute to tradition
All photos of the project Interior of a classic white kitchen
An expressive contrast of white and black, furniture facades with an aristocratic patina, laconic stucco molding - the kitchen design is based on traditional classical details. Soft chairs and an art deco chandelier add originality and chic to the setting.
Wonderful garden
All photos of the Fresco project in the bedroom interior
Wall painting is a traditional classic interior design technique. A modern alternative to it can be an exclusive fresco with floral motifs. This decoration turned the bedroom in the photo into a blooming garden, adding romantic lightness to the atmosphere.
Tangible tenderness
All photos of the project Delicate beige bedroom with an accent wall
The guest bedroom in beige tones is an oasis of peace and tranquility, the center of which is a bed with a high soft headboard. And its significance is emphasized by an accent wall decorated with wallpaper with a classic pattern.
Center of gravity
All photos of the project Wash table in the interior of a classic bathroom
An aristocratic chest of drawers in a light powdery shade paired with a mirror in a silver frame has become the center of attraction in the bathroom setting. And the sink embedded into its countertop turned it into an ergonomic wash table with a convenient storage system.
Respectable guest
All photos of the project Photo of a hallway in neoclassical style with an oak chest of drawers
A solid and respectable chest of drawers made of solid oak is a good find for a neoclassical hallway with imitation boiserie panels and a high white plinth. This piece of furniture has expanded functionality, because in addition to a storage system, the owners use it as a display case for accessories and a photo gallery.
Interior design, what is it?
The origins of the concept of “design” come from the Latin “designare” - to determine, to designate. The Italian "disegno" has denoted designs, drawings, and fundamental ideas since the Renaissance. In England, the concept of “design” spread in the 16th century (in English design - plan, project, drawing, drawing), a term denoting various types of design activities aimed at shaping the aesthetic and functional qualities of the subject environment.
The history of the emergence of design, if we consider design to be an inventive activity, can begin from the times of Ancient civilizations - this is the invention of the wheel, furniture, weapons, clothing, writing instruments, hoes, axes, ceramics, weaving, etc., all these things are similar to modern ones design objects is that they were created not for decoration, but to perform certain functions.
Minimalism. Design of an apartment in the residential complex "Dubrovskaya Sloboda"
All photos of the project Finished interior of a living room apartment in Moscow from our portfolio
Simple shapes, clean lines, colors pleasing to the eye - the concept of the design project for an apartment in the Dubrovskaya Sloboda residential complex in Moscow involves a return to simplicity.
Natural finishes and flowing textiles fit perfectly into this design. The exception to the rule was the turquoise sofa, which added individuality to the atmosphere.
In a foggy haze
All project photos Photo of a gray kitchen in a modern style
A rich gray palette creates the illusion of a morning haze in a kitchen design that promises a warm, sunny day. And built-in ceiling lights provide pleasant diffused light and guarantee a comfortable atmosphere at any time of the day.
Only for two
All photos of the project Compact bar counter in the kitchen
All photos of the project Compact bar counter in the design of a modern kitchen
The bar counter in a minimalist style, which is a continuation of the worktop, is designed for two seats and forms a cozy corner for private conversations. And a special mood in it is created by the warm wooden finish of the end wall and autonomous light.
Focus
All photos of the project Dining area with leather chairs in the interior of a modern kitchen in gray tones
A strict dining group with black leather chairs confidently stands alone in a minimalist kitchen space, attracting everyone's attention. And its aesthetic impact is enhanced by a large futuristic pendant that illuminates the tabletop.
Cabinet solution
All photos of the project Photo of the workplace near the window in the children's room
A workspace located by the window is a popular planning solution for a children's room. This area will be visually lightened by a glass table that can literally dissolve in space, and additional mobile elements: a cabinet on wheels and a chair in matte chrome.
Bright accent
All project photos Photo of the wash area with a yellow accent in the interior of a gray bathroom
According to Pantone, the main colors of this year are gray and yellow. And such a tandem looks great not only in clothes, but also in the interior. In the bathroom design in the photo, the yellow furniture fronts play the role of a bright accent and successfully soften the laconicism of the gray palette.
Loft
Furniture in the loft style is characterized by clear forms, simplicity and “brutality”. There is no place for smooth and ornate lines. A massive sofa, poufs, benches, shelves made of roughly processed wood - all this looks organically in an industrial interior. The use of headsets is unacceptable - the highlight of the loft is precisely the combination of externally dissimilar objects, united by the idea of usefulness.
The style requires a refusal to use pressed sawdust: cabinets and shelving are made exclusively from natural wood. Bulkyness is not acceptable. Furniture should be ergonomic and simple.
Modern style. Interior of an apartment in the residential complex "Symbol"
All photos of the project Interior of an apartment with a fireplace in the Symbol residential complex (Moscow)
Calm shades that are pleasing to the eye, clean lines, multi-level light, black accents - the design of the apartment in the Symbol residential complex can rightfully be called a model of harmony. And the semantic center of the decor is a strict fireplace, which fits well into the modern interior style.
Perfect ergonomics
All photos of the project Small kitchen-dining room with wine cabinet
How to place a kitchen and dining room in a limited area? Choose a corner or U-shaped layout for the cooking area, and place the dining group in the center. Then there will even be room in the room for a wine cabinet!
Maximum comfort
All photos of the project Seating area in the living room with a gray sofa
A compact sofa with a simple shape and gray upholstery is a versatile option for a modern living room. And he can be accompanied by a low console-type shelving unit and a couple of large-format black and white photographs or posters.
Harmony in sepia tones
All project photos Photo of the interior of a modern bedroom in sepia tones
If you want to create an interior in a modern style with soul, it can be realized in sepia tones. This palette will give a light vintage effect, softening the severity of the lines. And night light pendants with orange shades are ideal for bright touches.
Expressive contrast
All project photos Photo of a modern bedroom for a girl in gray tones
Gray monochrome, eye-catching font posters, lamps with an urban design - the interior of a young girl’s bedroom looks very expressive. And to visually highlight the workplace, the authors of the project chose white furniture.
Ecomotives
All project photos Photo of a modern bathroom with wood trim
Laconic minimalism is a suitable setting for elements in eco style. In the design of this bathroom, the role of such an element is played by wooden trim in the bathroom area. Horizontally positioned narrow panels do not overload the decor and soften the contrast of white and black.
Provence
The weightlessness and “warmth” of the design of the French province makes it possible to combine natural textures and light materials. Furniture in the Provence style is light, decorated with carvings or cross beams, decorated in pastel colors. A compact sofa upholstered in cotton with a floral pattern will fit here.
A glass cabinet and a dining group will fit perfectly. The specificity of the style is that all upholstered furniture must be upholstered with the same material.
Modern style. Apartment design in the residential complex "Park Rublevo"
All photos of the project Modern interior of a large apartment in the residential complex "Park Rublevo"
The secret of harmony is the right combination of colors and materials. The company’s designers masterfully implemented this postulate in the project of a large apartment in the Rublevo Park residential complex. This is how the interior received natural finishes in natural tones, low comfortable furniture and designer accessories.
Everything is in sight
All photos of the project Photo of a kitchen-living room in a modern style with a bar counter
A studio layout is a great idea for a modern apartment. It allows you to maintain a feeling of spaciousness and use space wisely. In this case, the living room area is usually located in the center, and the kitchen is located at the end wall or in a niche, and is complemented by a practical island.
In a favorable light
All project photos Photo of a modern dining room with a designer lamp
The dining area with a large wooden table and soft armchairs is ideal for long feasts. And it is illuminated by a variable LED suspension with movable elements, thanks to which you can change the appearance of the lamp.
Charismatic relief
All photos of the project Decorative panels in the interior of a modern bedroom
Decorative panels on both sides of the bed imitate a rock mass and look unusually brutal and expressive. Together with the panel at the head, they form a cozy alcove, complemented by stylish, strict pendants, in the light of which the “rock” takes on an almost primitive image.
Tango for two
All photos of the project Marble finishing and wood in the bathroom interior
In the bathroom adjacent to the matrimonial bedroom, behind a transparent partition, there is everything for two: mirrors, sinks, shelves for small items. The “paired” principle can be seen in the decoration, which is represented by a duet of white marble and charismatic wood.
3D effect
All photos of the 3D panel project in the interior of a modern hallway
An area with a large console mirror and a soft pouf is a stylistic accent in the hallway design in the photo. What makes it unusually impressive is the finish with a pronounced relief, the depth of which is emphasized by LED lighting.
Sunny world
All project photos Photo of a children's room in a modern style with yellow accents
A bean bag chair, curtains, decorative pillows, accessories - there are a lot of yellow details in a bright and cozy nursery. They lift the mood and create the feeling that the room is flooded with sunlight. And for a restful sleep, the authors of the project provided an original neon night light in the shape of a star.
Modern
Art Nouveau appeared at the beginning of the twentieth century. It replaced the “heavy” classics. Its main feature is the avoidance of straight lines and sharp corners. All furniture in the Art Nouveau style has an ornate configuration.
Rounded frames and elegant fittings serve as a reminder of the relationship between man and nature: the contours of flowers and beetles can be seen in the lines. As for materials, priority is given to solids. Although forged products with a streamlined shape are also appropriate.
Minimalism. Design of a small apartment in the residential complex "Life Kutuzovsky"
All photos of the project Design of a modern small apartment in Moscow
Gray tones, warm wood, graphic accents - this is the recipe for the stylish design of a small men's apartment in the minimalist style from Vira-ArtStroy.
All project photos Photo of a modern small apartment in gray tones
Functional furniture plays a leading role in the interior, and well-plastered white walls act as a universal background.
Noticeable border
All photos of the project Turquoise wall in a modern kitchen-living room
A colored wall in the design of a modern kitchen-living room is an attention-grabbing interior accent, a stylish TV area, and a space zoning element that emphasizes the nuances of the layout. It provides color balance and supports the conceptual design of the project.
Feeling of spaciousness
All project photos Photo of a minimalist living room with panoramic windows
Panoramic windows are one of the main advantages of modern housing and an opportunity to create a feeling of spaciousness in a small apartment. And light colors in the decoration, light translucent textiles, and glass furnishings will help enhance the effect.
Reliable design
All photos of the project Photo of an apartment in a minimalist style with a transparent partition
A clear glass partition with a sliding door is a trendy way to isolate a bedroom in a small apartment. And in order for the structure to be reliable and fit organically into a minimalist interior ensemble, it is better to make its frame from metal and paint it black.
Kingdom of Morpheus
All photos of the project Photo of a small bedroom in the style of minimalism
The best solution for a small bedroom in a minimalist style would be a calm color scheme and an ergonomic bed with soft upholstery. And traditional table lamps can be replaced with wall lamps or ceiling pendants.
Advanced functionality
All photos of the project Workplace in the interior of a modern bedroom
Arranging a compact workspace in a modern bedroom is a great idea, the implementation of which requires only a simple table and a lamp. And you can highlight this functional segment using a stone slab panel and LED strip.
Ergonomics and style
All project photos Photo of a modern bathroom with a bright wall
A bright wall of rich turquoise color gives the laconic design of the bathroom an ultra-fashionable sound. And hanging plumbing improves the ergonomics of the space.
What kind of furniture design is there?
Today it is known that there are approximately fifty different directions in which it is possible to arrange a living space. Among them:
- basic traditional styles;
- various variations.
Stylish furniture is considered to be furniture belonging to the following categories:
- ethnic;
- historical;
- modern.
Each of the directions can be classified into one of the previously mentioned groups. An example of an ethnic theme is Japanese style, a historical theme is Baroque, and a modern theme is Art Nouveau.
How much does a design project for an apartment in Moscow cost?
A professional interior design project is a guarantee that the apartment renovation will go as planned, and its result will definitely please you. And, in order not to delay the process, order the project online right now, choosing the appropriate service package and style.
Calculate the cost of the project using a calculator by selecting the total area of the room in m². Keep in mind that the minimum cost of a design project is 230,000 rubles.
Sketch design only
Complete design project
Cost of a complete design project
Types of design projects
Apartment interior design project from “Vira-ArtStroy”
In our company you can order a Sketch and Full design project. The first option involves the development of only a planning solution and visualizations, without a package of working documentation. The second option is turnkey design.
Interior design sketch
- Measurements of premises with reference to utilities
- Planning solution
- 3D visualization of interiors
- Consultations on the selection of materials, equipment and furniture
Complete interior project
- Draft design +
- Detailed documentation: Plans for dismantling and installation of walls, partitions, doors, windows and radiators
- Layout diagrams for plumbing and electrical equipment
- Floor and ceiling plans
- Developments and sections of walls
- Specifications of materials, equipment, furniture and doors
