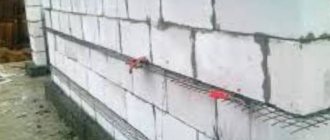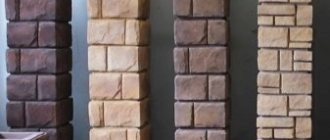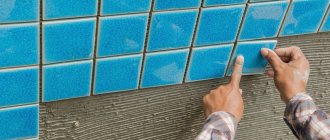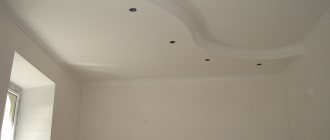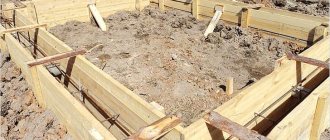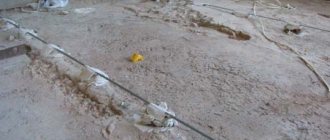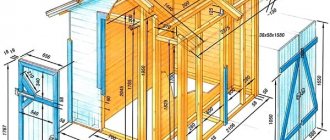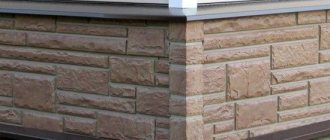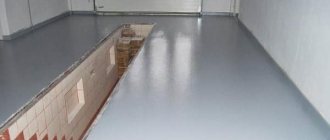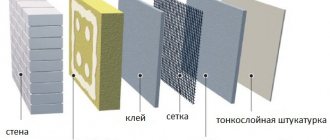How to compactly and conveniently place a residential building and a garage on a small plot? It would seem that the combined option is optimal, when the built-in “caravan” is an integral part of the main building. But not everyone likes such close proximity: the risk of odors and dirt entering the living area is too great, which is not so easy to combat. And the project can only be implemented during the construction of the house itself. To build a detached garage, you will need enough free space (at least 30 sq.m. + sanitary area), but often, due to the special geometry of the site, it is quite problematic to normally place two buildings next to each other.
More and more car owners are opting for the “golden mean” - an attached garage to the house. The peculiarity of this design is that the two structures merge together, but at the same time retain their autonomy. The attached garage fits harmoniously into the residential building and completely replicates its design and architectural style. But at the same time, the technical room is separated from the house by a small vestibule, which prevents the spread of unnecessary “odors,” dust and dirt. Such a garage can easily be provided with all the amenities of civilization: light, heating and water - you just need to extend the utility lines from the “center”.
Basic ways to attach a garage box to a house
The technique for constructing a garage box as an extension to a house depends on the material and method of arranging the foundation and walls of the main building. The heavier the building and the more complex the soil, the more difficult it is to combine the two structures into one. There are several ways to attach a permanent garage building to the load-bearing wall of a house:
- Connect two foundations, the garage and the main building, using a transitional bundle of reinforcement and sealing mass;
- Separate and leave the foundations of the garage and residential building as independent and unconnected structures. This method of arranging a foundation system is used for heavy buildings, and if the soil has weak bearing capacity;
- Attach a garage at the stage of forming the foundation and erecting the main building.
Advice!
Before planning how to attach a garage to your house, you should clarify the parameters of the extension. In addition to solving purely technical issues of constructing the foundation and walls of the building, before attaching the box, you will need to draw up a project for changes and reconstruction of the main capital building, and agree on its location with the architectural bureau and the fire inspection authorities. For example, a garage, as a permanent building, in accordance with fire safety standards, must be at least six meters away from the nearest building, while the distance to the site fence fence can be only one meter.
Thus, it is possible to add a garage if the neighbors did not have time to build a similar object on the foundation earlier. But even if there is no construction activity in neighboring areas, this does not mean that it will be possible to find a common language on this issue.
What material is best to build an extension from?
Each material that can be used in the construction of an extension has its own advantages and disadvantages
, therefore, each developer chooses individually which option for building an extension to the house will be chosen.
The advantages of various types of buildings are considered
:
Frame construction
- short lead times for construction and installation work;
- ease of construction, the foundation can be made of lightweight construction or shallow type;
- the ability to independently perform work without the use of heavy construction equipment;
- execution in various design styles;
- environmental safety based on the use of high-quality and environmentally friendly materials.
Using bricks and foam blocks
- good performance in sound insulation and thermal conductivity;
- fireproof material that does not support combustion;
- long service life;
- the material is not susceptible to rotting and pest damage.
From timber and rounded logs
affordable price;
- environmental friendliness;
- quick installation of the finished kit;
- no need for a complex and heavy foundation;
- attractive appearance.
The disadvantages of various types of extensions are
:
Frame construction
- is a fire hazardous building. This drawback is partially eliminated by treating the frame with special compounds and using certain brands of insulation;
- wooden structures (frame) are susceptible to rotting, which is also partially solved by treating with antiseptics.
Using bricks and foam blocks
- this design requires the installation of a heavy foundation, which affects the cost of materials and work;
- long construction periods;
- the complexity of the work, requiring the involvement of professionals to lay the walls;
- additional finishing of the facade is required;
- hygroscopicity - the ability to absorb moisture.
From timber and rounded logs
- fire hazard of the structure;
- susceptible to rotting. This disadvantage is eliminated by using a special type of timber (laminated veneer lumber), as well as by treating it with antiseptic solutions.
Options for constructing a garage extension
Methods for connecting two strip foundations are divided into open and conventional. Unclosed options, as can be seen from the diagram above, are ordinary U-shaped strip castings of concrete to the depth of soil freezing. The rigidity of such foundations is low, so they can be used to build a lightweight frame version with walls made of sip panels, wood concrete block or aerated concrete or foam blocks.
Conventional conjugate foundation patterns look like two closed quadrangles with a small gap between the bases. Quite heavy garages made of brick or cinder block can be built on such a foundation.
Types of extensions for wooden houses
The type of extension depends on the reasons why the decision to build was made, its purpose and the materials from which the house was built.
Thus, for wooden houses, attached premises can be divided into several types
, This:
- Made from timber or rounded logs.
- Frame structures.
- Made using brick or foam blocks.
Each type of extension has its own characteristics during its construction and operation, and also differs in the cost of construction and the timing of construction and installation work.
A tricky way to attach a garage to a house building
The easiest way to attach a garage of any size and shape to the main wall of the house is using a conventional frame structure made of sandwich panels. In this case, it is possible to cleverly use the low weight and design features of such a prefabricated garage:
- The foundation for the construction of the building is made of a strip type to a depth of at least 50-60 cm; concrete can be poured even without formwork, but with mandatory reinforcement with a four-strand rod with a diameter of 10 mm. The insulation of the tape will only need to be done on the outside of the foundation, not adjacent to the building of the house;
- The low weight of the garage and good thermal insulation qualities make it possible to build an extension on a relatively weak foundation, without being tied to the main wall of a residential building;
- According to the standards, such a structure will be considered a temporary building; accordingly, it is possible not to comply with the restrictions on distance from the fence and fire standards of six meters, especially since the walls of the sandwich panels are made of thin sheet steel and mineral wool. There's simply nothing to burn there.
In this way, you can attach a garage to a wooden house or panel structure. The minimum pressure on the ground allows the structure to be attached in close proximity to the foundation of the main residential building, without the risk of subsidence and deformation of the concrete foundation. Steel load-bearing roof trusses, in addition to support posts, are fixed on one side to the brickwork of a residential building, which significantly increases the stability and strength of the structure.
Important! In this case, a relatively high garage with ceilings of three meters can be built on a weak foundation. At the same time, the huge windage of the extension will in no way affect its strength and stability.
A garage attached to a house has an advantage over any other options, primarily in fire resistance, which is of paramount importance for this type of structure. The disadvantages of a structure based on sandwich panels include the fact that the external “plastic” texture of the walls will require additional effort and expense to decorate the building to match the style and color of the main building.
How to properly build a garage made of aerated concrete or foam block
There are no fundamental differences in the construction of a garage made of foam materials. In order to attach a lightweight building made of foam materials, it will be necessary to further increase the rigidity of its walls and ensure maximum strength of the connection between the strip foundation and the base of the residential building.
Firstly, in the walls in every third row, provide horizontal reinforcement of the block masonry with steel mesh. In the corners, you will need to embed vertical reinforcement from a rod into the foundation base, which must be tied with horizontal layers.
Secondly, before pouring the formwork for the foundation strip of the garage, it is necessary to break through the windows to the reinforcement of the foundation of the residential building and weld horizontal sections of the outlet in increments of 20-30 cm to the reinforcement frame of the future foundation of the garage. This will ensure sufficient rigidity of the connection between the two foundations.
Thirdly, it is possible to attach an aerated concrete box to a residential building provided that a reinforcing belt is installed at the top of the garage walls. Otherwise, non-rigid aerated concrete masonry will not withstand the thrusting action of the rafters and roof frame, even if there is a connection with the main wall of a residential building.
Attach a garage made of cinder block or brick to the building
The most common is the decision to attach a garage from the same material that was used in the construction of the main residential building. In most cases, it is believed that the specific pressure on the ground of such an extension will coincide with the load of the foundation of a residential building, which should reduce the difference in the subsidence of the concrete strip or foundation blocks of the two boxes. Accordingly, there is no need to rigidly attach and tie two support systems to each other.
In reality, it is quite difficult to select the parameters of a small concrete garage base in accordance with the settlement of a large building. In practice, such foundations are either constructed as a single structure or left separate.
In this case, the concrete base strip is cast with a reserve for settlement, as shown in the diagram. Exactly what the height excess should be can only be decided by an experienced specialist builder who deals with associated foundations.
How to obtain a building permit?
Even your own garage attached to the house needs a permit, which is issued only after submitting a work plan, drawings and calculations to the local government. Here is a list of everything that is required of you to obtain the document:
- Construction project with approval.
- A set of drawings, checked and certified by the architecture department.
- Copies of house floor plans.
- Documents for ownership of land and house along with birth certificates of children who are co-owners of private property (if there are children).
- A copy of the technical documentation of the residential premises.
- BTI Help.
- Written permissions from neighbors and home owners.
Now about how to get what. It is necessary to order a sketch of a building with a garage from the architecture department. In addition to the drawings, ready-made documentation is issued to obtain a construction permit. Adding a garage to your house can only be implemented if the house is privatized, keep this in mind!
Prepare for several visits to all authorities; sometimes documentation takes a very long time to be certified, and the whole process can drag on. Occasionally, they even return all the collected documents. The documentation process can take from a week to 2 months.
Return to contents
The foundation is the key to the longevity of the garage
Russia is a big country. There are rocky, clayey and sandy soils here. In the first case, they do without a solid foundation. The earth will absorb and redistribute the load from the car. In all other situations, you will have to spend time and effort on arranging the foundation.
On quicksand, preference is given to the pile, columnar or pile-screw option. A strip foundation is acceptable regardless of the type of soil. In any case, the work can be done with your own hands, without involving a team of professional builders.
Sequence of operations for pouring the foundation:
- clearing the area of plants and debris. Ideally, the fertile layer of soil is removed so that no roots remain;
- preparation of materials: sand, cement, crushed stone, reinforcing wire, boards for formwork and stops;
- marking a space for a future garage, taking into account all restrictions and the possibility of a car entering;
- digging a trench in accordance with the plan. Width - 70-90 cm, depth depends on soil freezing in the coldest months. You can work manually and with the help of a small excavator if there is sufficient area for maneuver;
- the bottom is successively covered with layers of sand and crushed stone with careful compaction. If you have a vibrating plate, use it. The thickness of each layer is within 10-15 cm;
- installation of formwork from panels, plywood, stainless steel sheets. It is important to remember that the concrete will put pressure on the boards; therefore, strong stops are required on the outside;
- installation of reinforcement frame. It is better to choose rods with a thickness of 8-12 mm. For connection, a special 1-2 mm wire or resistance welding is used. Reinforcing bars should not end in the corners (you will need an industrial or homemade sheet bender), touch the soil and come to the surface in order to avoid corrosion processes and premature destruction;
- preparation and pouring of cement mixture using fine crushed stone. It is recommended to fill the entire trench at the same time to avoid distortions. After pouring, it is necessary to carefully pierce the surface to release air.
Complete setting of the foundation takes 28 calendar days. All this time, the foundation should be covered with a thick black film, and the concrete should be periodically watered so that drying occurs evenly. After this, the formwork is removed.
If the garage is built in close proximity to the house, the problems of uneven shrinkage of the foundations and the appearance of cracks will have to be solved. The following methods will help you avoid this:
- the reinforcing system is made uniform. This is possible with the simultaneous construction of both objects;
- punctures are made in the foundation of the house using diamond drilling. Reinforcement rods are inserted into the holes. Once the concrete is poured, it will penetrate into the holes and fill them. The foundations of buildings will become a single whole. The reinforcement can be replaced with anchor bolts;
- each foundation remains independent. A gap remains between them; it is subsequently filled with sealant or other plastic material.
Construction is carried out in the following sequence:
- the concrete surface is covered with two or three layers of roofing material or a special waterproofing membrane;
- guides are installed. They will allow you to avoid distortions and work without being distracted by the constant use of a building level;
- bricks or blocks are laid with overlap. The most significant difference is in the fastening composition. In the first case, a cement mortar is prepared without crushed stone, in the second case you will have to purchase a special adhesive composition;
- the wall facing the house is treated with compounds that prevent combustion, or covered with special fire-resistant boards. This is true if the garage is adjacent to a wooden building;
- rafters and ceiling beams are mounted on the finished walls. A slope of 10-15 cm is a prerequisite. Otherwise, the very first snowfall will cause a local disaster;
- gate installation. Some experts recommend installation before laying the walls. Additional reinforcement pins are installed in the steel box for better adhesion to the brick. In addition, in this case you will not have to worry about adjusting the sizes;
- flooring. It will be concreted or asphalted, having first covered the bottom with small crushed stone;
- Carrying out finishing work inside and outside if necessary. Sound and noise insulation will be provided by mineral wool slabs and special membranes;
- roofing arrangement. Ideally, it will become a continuation of the roof of the house and will not introduce dissonance into the overall architectural solution. In the simplest case, a pitched roof is made of slate, corrugated sheets, metal tiles with mandatory preliminary hydro- and vapor barrier. The distance between the rafters is no more than 40 cm. Metal screws with rubberized gaskets are used as fasteners;
- To prevent water from flowing down the walls and destroying the foundation, a drainage system is installed along the edge, and a blind area is made on the ground. For it, the soil is removed to a depth of 10-15 cm. The bottom is filled with sand, asphalt is placed on top or a sand-cement mixture is poured.
Recommendations for choosing gates
The industry offers many options for gate designs:
- sectional type;
- traditional rotary;
- roller shutters;
- sliding
Sectional and roller gates do not require a significant space in front of the garage to open; you can use a remote control.
Building a garage with your own hands is a solvable task if you follow safety regulations. It is important to provide access roads and properly arrange supporting structures. You should not skimp on materials, use improvised boards and pieces of old metal if you want your car to be safe and not get wet in the rain outside.
Selection of material for brick construction
If the main building is made of brick, then it is logical to construct the attached garage from the same material. In this case, the overall appearance of the house and garage will be solid, beautiful, and will look like a single structure. In addition, the advantages of brick as a building material are clear to everyone:
- non-flammability;
- aesthetics;
- reliability;
- ease of construction;
- high thermal characteristics.
If the garage is built from the same material as the house (brick in this case), there is no need to rigidly connect two adjacent foundations, which will significantly facilitate construction work.
In addition to bricks, you can build a garage using cinder blocks - this option is also common. In most cases, after construction, such a garage is also faced with brick to match the main building. This is a more budget-friendly and quickly erected option.
The outside of such a garage will also need brick cladding so that the extension does not stand out from the overall style.
Step-by-step construction of a building with your own hands
Let's take a step-by-step look at how to properly attach a garage to a brick house with your own hands.
Project and its photo
The first thing you need to do is decide on the extension project, and coordinate all the documents and drawings of the future building with the architectural department and the BTI.
The drawings must include communications that will be carried out in the garage: water, electrical wiring, etc.
Marking and foundation
Clear the area intended for construction from debris, trees, bushes: the area should be level and clean. The marking is carried out by driving pegs into the corners of the future garage . A strong nylon cord is stretched between the pegs and a recess under the foundation is dug along the perimeter of this marking.
This way the house and garage will become a single structure and will avoid shrinkage.
- A trench is dug, at the bottom of which a layer of river sand of 10-15 cm is poured.
- Then the formwork is attached, inside which the reinforcement frame is knitted. Place the reinforcement so that there is a few centimeters of space from it to the formwork walls.
- The reinforcement frame is filled with concrete. Pour the solution simultaneously around the entire perimeter so that the concrete hardens evenly.
- After pouring, the concrete must dry. The process takes at least seven days, during which the surface of the foundation must be regularly moistened with water. Wetting will protect the concrete from cracking.
- After the concrete has completely hardened, the formwork must be removed.
Cohesion of foundations
The foundations of the garage and the house must be connected to each other - only then will they form a single structure, which is the most reliable option.
The foundations must be bonded before the garage foundation is poured with concrete. The reinforcement mesh of the foundation of the extension is connected or welded to the mesh of the base of the house: this is the simplest method of interlocking.
You can also tie the foundations together by driving reinforcing wedges under the base of the house or filling the gap between the foundations with plastic material. The latter option ensures that each of the foundations will undergo its own, autonomous shrinkage.
Waterproofing
After drying, a waterproofing layer is laid on top: roofing felt is most often used for this. Lay waterproofing sheets with allowance to ensure better sealing.
Wall masonry
Next comes the laying of the first row of blocks or bricks. Single-row masonry is the best option for a garage when it comes to blocks. If the structure is being built from brick, the thickness of the wall is preferably one and a half rows.
Lay the second and subsequent rows with the center of the block (brick) shifted to the seam of the previous ones. It is better to start laying from the corners, constantly checking the level or rope so that the wall does not drift to the side.
For a car “dwelling” attached to a house, a pitched roof is optimal.
As for the roofing material, almost any option can be considered: slate, tiles, profile sheets, etc. Be sure to lay a layer of waterproofing on the roof sheathing, which will protect the extension from leaks.
If the roofs of the house and the garage are of different heights (and this is most often the case), the slope of the garage roof needs to be made steeper than that of the house. This measure is designed to prevent the accumulation of moisture in the seams of the floors, as well as the seepage of water onto the walls.
In addition, in the place where two roofs connect to each other, be sure to install a metal corner recessed into the roof. Such a corner will prevent leaks in this vulnerable place.
When choosing a gate for an attached garage, again proceed from the principle of compliance with the overall style of the building. Both swing gates and lifting or even sliding gates are ideal. The simplest and most economical option is swing gates. Keep in mind that their minimum height for a garage is 2 meters, while the width is selected based on the dimensions of the car.
Insulation and finishing
Whether the extension will be cold or warm is decided by the owner himself. However, without a doubt, the warm option is preferable, as it makes staying in the garage comfortable even in severe frosts, and makes it possible to easily carry out repairs in winter. We warn you, however, that a heated garage, due to strong temperature changes, quickly leads the car to corrosion.
Another benefit of an attached garage is that you can connect to the heating boiler installed in the house. Thus, the savings will be significant.
A garage attached to a brick house requires interior finishing in accordance with the style of the building. Very often, owners line the walls and floors with wood, which is both environmentally friendly and practical. In addition, wooden panels reduce the level of humidity in the extension, which is also important.
Internal doors
An internal passage must be provided between the extension and the main building, allowing access from room to room without going through the street. It is advisable to make a small vestibule between the garage and the house so that exhaust gases do not enter the living space.
So, we found out how you can add a garage to a brick house with your own hands. As you can see, this option is optimal - both in terms of cost and convenience of the garage location.
Do not forget, before starting construction, be sure to first approve all the necessary documents with permitting organizations so that the extension is considered official. And carefully follow all stages of work, without skipping any of them - in this case, the attached garage will turn out to be comfortable, warm, reliable and durable.
Important: registration of redevelopment
A private house is private property. But at the same time, the owner is obliged to register all newly built objects or register alterations. Before construction begins, BTI provides:
- a copy of the certificate confirming ownership of the property;
- a copy of the floor plan of the building;
- construction project. It is better to contact a specialized company and order;
- technical passport of the main building;
- design documentation previously approved by the local architectural department.
All documents are copied and notarized.
If this is not done, then an unfriendly neighbor or any overly active passerby will decide that the building is located incorrectly and violates his rights to receive sunlight. In this case, you will either have to demolish everything, or pay a significant fine and register officially.
Choosing a garage next to your house
- can be built simultaneously with the main building. There is no need to additionally dig a foundation or make separate rafters for the roof;
- there is no need for trenches, deepening of cable channels and pipes below the freezing level. If heating is required, a connection is made to the main boiler;
- saving on material. You have to build 3 walls. The fourth is shared with a residential building;
- it is possible to arrange a passage from the garage to the main building and not get wet in the rain or snow.
the style decision is easier. The extension becomes a continuation of the wall, does not stand out, does not distract attention;
Choosing the right tools
Let's find out what useful devices for building a garage will be needed, as well as what materials will be needed.
Tools
Shovels for digging a trench under the foundation.
Mallets and hammer.
The necessary tools are measuring instruments: building level, plumb line, tape measure. Without these devices, the extension will be pulled to one side or skewed.
A concrete mixer will allow you to mix the amount of concrete required for pouring the foundation. This device will require a submersible vibrator.
Trowels of the required size for laying walls.
Hacksaw and sanding board.
If the extension is being built from foam blocks, you will also need a plane to give the blocks the desired shape if necessary.
The brick itself, foam blocks or other building material.
Concrete for mortar.
Coarse sand.
Reinforcing mesh with a cross-section of at least one and a half centimeters in diameter.
Boards for foundation formwork.
If the walls of the extension are made of cellular concrete, take care in advance of a special adhesive for this material. Cement can also replace glue.
