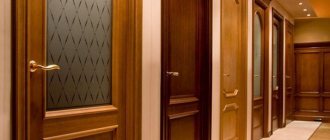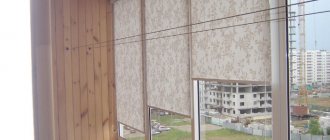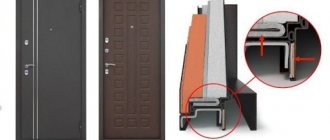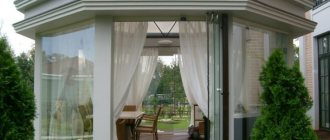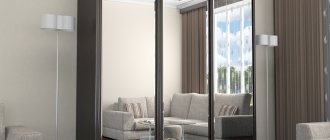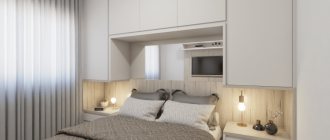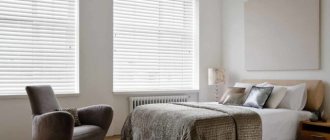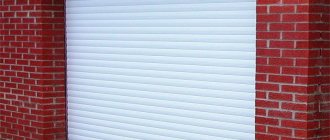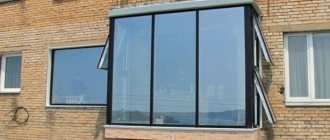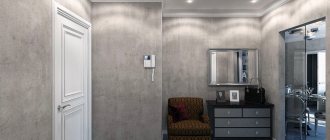Many owners dream of a comfortable and spacious dressing room in their home. But in order to properly arrange such a “pantry”, you need not only to allocate space for installing the filling: cabinets and chests of drawers. You also need to carefully choose good sliding doors for your dressing room. Depending on the design and features of its operation, different types of door systems are distinguished. They can include several doors or be equipped with just one door leaf. Products are made from a variety of raw materials, which should also be taken into account. Depending on the door materials and their characteristics, both the maintenance conditions and the service life of the model may change. Below we have examined in detail all the options for doors for dressing rooms, indicating their features and operating principles. Also in our tips you will find tips on choosing the optimal material and design of sliding doors.
Advantages and disadvantages
The choice of sliding doors for a dressing room is determined both by the layout and design of the room, and by functionality. This option has several advantages:
- Sliding doors to the dressing room will be a good choice when there is a shortage of free usable space. They do not take up space when open, like casement options and are perfect for narrow corridors or small compact rooms;
- variations of facade designs presented by manufacturers of this furniture segment will amaze even the most sophisticated designers;
- such doors do not slam shut in strong drafts - they will be safer for small children. It is more difficult for small children to open the sliding door for the dressing room, so this is another plus in terms of safety.
The main disadvantages of coupe models are their complex design, as well as the need for careful use. We can highlight the main disadvantages, knowledge of which will help to avoid mistakes when choosing them:
- The sliding sliding door for the dressing room allows air to easily pass through, and therefore odors. When installing a dressing room near the kitchen, take care of high-quality insulation;
- The short service life of working mechanisms can cause frequent repairs. You can avoid such problems by carefully choosing all the equipment of your wardrobe elements;
- the fragility of the structure can fail at the wrong moment. A guest who mistook the sliding façade for a hinged one will easily disable it with a strong pull towards himself.
- the inability to be open to everyone at once prevents the full width of the doorway from being used.
Despite the type of panels chosen to close the interior space of the dressing room from the main room, you should carefully select their components and handle them with care, even if they are declared to be the most durable.
How to choose sliding doors for a wardrobe?
The main task of the dressing room is the optimal organization and storage of things (clothes, shoes, accessories, decor and household items). In such premises, all conditions are created for the location of the required number of storage systems, no matter in what form they are implemented. Simply put, a sliding room is a spacious wardrobe.
Thematic zoning of a room and the allocation of free space for this purpose is carried out in two ways: providing a separate room or delimiting the space using sliding structures. If you adhere to the first method, then you are unlikely to need to purchase and subsequently install compartment doors. As for the second option, you simply cannot do without massive double-leaf models.
Large sliding structures are often called portal systems. With their help, part of the room is fenced off and transformed into a convenient wardrobe with all the necessary attributes.
Today, stores offer a wide variety of sliding door options made of wood, glass, steel, special panels and other materials. You can also choose a color scheme that matches your interior and place an order for individual design.
The most versatile are compartment doors made of MDF, natural wood or tempered glass. They are distinguished by high strength, long service life and exquisite appearance. Models made of aluminum profiles have similar characteristics - these types of specimens look especially impressive in high-tech rooms.
Sliding doors with a grip produce no less effect. This design can be made from a variety of materials, but its distinctive feature is the absence of fingerprints on the mirror surface.
An excellent addition would be decorative inserts made of artificial leather, wood, laminate or veneer profile.
Additional tips for choosing sliding doors:
- In specialized stores, consult with employees and study the features of a particular fitting. The durability and ease of maintenance of this mechanism depend on the quality of the manufacturing material.
- Particularly popular among Russian citizens are models with metal bearings and aluminum guides. If you need to install a lock, select versions designed specifically for doors of this modification.
- When purchasing a sliding door, read the delivery rules: find out whether the product has a warranty and for how long, and whether the store provides free transportation and installation.
On video: design and features of a sliding compartment door.
Material of manufacture
The most classic example of the design of sliding doors is the use of natural or artificial wood as the main material. Such compartment doors are most often made from chipboard or MDF and are combined with all sorts of colors. Wooden doors can be complemented with glass or leather inserts.
Mirror and glass compartment doors are made from high-strength glass and are attached like a wooden panel. The back side of the glass is covered with a protective film - this is necessary in case of damage to the panels. In the photo you can see an option for organizing a wardrobe in the bedroom using frosted glass doors and more.
Article on the topic: Arranging a dressing room in the hallway: simple options and original solutions
Also on the market are models with glossy and multi-colored glasses. A special feature of using such structures is the possibility of applying additional decor.
Features of accommodation
When organizing small cabinets, a special niche is created or sliding doors are installed in the doorway using the example of interior doors. Depending on the available space, an entire room or section of the room is allocated for a dressing room. To zone space when there is a lack of free space, mirrors are used, as well as various decorative elements as a complement to the design of sliding doors.
Sliding panels can become the basis for forming a partition into a small dressing room. However, the chosen model for placing sliding doors depends on a whole list of requirements, the main of which are the functional features of the room and the personal preferences of the owner of the house.
If there is a need to expand the space, then the ideal option would be to create a single panel of mirrors covering the entire wall.
Kinds
The range of wardrobe facades offered by manufacturers is large enough to be applied to any wardrobe rooms and any room layouts. There is a basic range of design solutions based on supporting sliding mechanisms or suspended sliding mechanisms:
- bottom support structures include several main types of sliding structures. This includes the most popular sliding wardrobe doors. The main feature of this type is the load on the lower support rail or support rollers. The upper part of the entire mechanism serves as a guide. Typically the lower part is made of steel or aluminum. Aluminum is stronger and more durable than steel, but costs more. Bottom rails are either mortise or overhead. The first ones are technically more difficult to make, but they look better, and they also allow the door to go down close to the floor. The lower guide rail often becomes clogged and creates noise during operation;
- suspended structures are more modern and more reliable. The top profile is wide and massive, which helps it withstand heavy loads. A special stabilization system prevents the doors from swinging too much and prevents them from falling. Hanging structures require a strong frame, so they are often installed on partially built-in wardrobes.
Bottom support system
Hanging system
In addition to the structural diversity, sliding doors are divided into the following types:
- wardrobe compartment - a conventional bottom-support sliding system;
- a pencil case is a structure that hides in the walls when opened. It is not suitable for installing a dressing room in a niche;
- book - similar in appearance to a swing door, but opens by folding in half;
- accordion - a solid door similar to a screen. It looks like a book door, but has more doors;
- There are frameless sliding systems - these are glass modules that do not have a clear frame, and the working mechanisms are attached directly to the panel.
Frameless
Pencil case
Harmonic
Coupe
Advantages and disadvantages
The main advantages and disadvantages of these door products.
| pros | Minuses |
| They do not take up much space and do not require free space to open. | Some models require additional wall space to slide the door leaf. |
| Excellent for openings that are quite large in size. | |
| Such sliding structures are safe because they do not slam shut, which is especially appropriate when decorating a nursery. | They have a more complex opening mechanism and installation. |
| Over time, these products will not creak or warp. | |
| They have a very aesthetic appearance and fit perfectly into the interior of any room. | Sliding doors create noise when moving. |
Manufacturing materials
Today, the main materials used for the manufacture of sliding wardrobe doors are wood, MDF boards, metal, glass, plastic, and combined materials. Natural wood is used when installing accordion doors, pencil cases and books. This material goes well with a classic interior, emphasizing the high status of the owner of the house. This is an environmentally friendly, reliable material, but it is quite expensive. Most often oak is used for these purposes.
MDF is the most common and has established itself as an inexpensive and versatile material. MDF boards are amenable to shaped processing of any complexity, which allows you to create doors of any shape and style.
Glass and mirror doors are designed to visually increase the space of the room. They are suitable for modern and high-tech styles. The peculiarity of such doors of dressing rooms is that, without entering the dressing room, you can see its contents. The doors are also supplied with frosted glass, decorated glass, patterned glass, glossy glass and structured glass.
Combining materials allows you to adjust the final result to the specific needs of the customer. Combinations can be varied: plastic with metal, glass with MDF or wood, glass and plastic, mirror panels with frosted glass.
The working mechanisms are made of steel and aluminum. Steel systems are cheaper than aluminum ones, but they are fragile and quickly fail. The reason for this is often the small thickness of the canvas. Thin rails of lower support systems quickly deform. Aluminum systems will last longer, although they are much more expensive than steel ones. What is certain is that any system, regardless of its cost, will last a long time if handled with care.
Working door systems are equipped with rollers or bearing mechanisms. Often the standard equipment is equipped with roller elements that do not have bearings, but they can be replaced with higher-quality parts for compartment doors to the dressing room with your own hands.
MDF
Mirror
Chipboard
Wooden
Glass
Material for sliding doors
Popular types of materials used for manufacturing:
- Glass. Matte, transparent, colored, patterned or plain glass products, thanks to such a diverse design, become a bright accent in any room.
- Wooden. Natural solid wood doors have a fairly high price. Sliding doors can either be made entirely of this material or have decorative wooden inserts.
- Fibreboard/MDF/chipboard. A more affordable and high-tech option than the previous one. Such door designs have a wide variety of configurations, which makes them truly unique.
- Plastic. They are a fairly common and relatively inexpensive type, distinguished by a huge color palette, special lightness and airiness.
- Aluminum. Reliable, safe, durable and resistant to mechanical stress. In most cases, these sliding doors have narrow aluminum frames and glazing.
- Combined. Quite popular products that allow you to combine and combine a variety of materials.
The photo shows a sleeping area with corner compartment doors made of chipboard.
When choosing a material, you should take into account not only how the door model will look externally, but also remember its functional qualities.
Decoration
Decorating sliding wardrobe doors is a creative and time-consuming process. Before you learn how to make it yourself, you should familiarize yourself with all the possible options, because a wardrobe with sliding doors can be decorated in various ways. Decorating glass doors or doors with glass inserts is considered common. Also popular is photo printing on plastic or chipboard panels. We invite you to find out how to make your dressing room even more attractive:
- Designs are applied to glass and mirror sliding wardrobe doors in a variety of ways. Sandblasting remains the most popular method in glass decoration. Using an air-sand jet, you can make the glass matte, apply a pattern or design on it;
- beveled glass elements are applied to glass wardrobe doors and are designed to enhance the furniture with their elaborate shapes. They are made mainly to order, so they have exclusive shapes and unique designs;
- photo printing is gradually replacing glass processing. If you want to replace one pattern with another, or change the color of the door, it does not require replacing the entire panel. This applies to photographs printed on film. Photo printing conveys colors better, and it can be used to decorate glass, plastic, leather and other materials. You just have to select an image, and a large-format printer will recreate it on film and you can decorate any compartment door for a dressing room. Photos can be seen in the selection;
- Contour stained glass is the most popular type of stained glass. Filled stained glass windows, as they are also called, are made by hand, so each one is unique and exclusive. This also affects the quality of the result, as can be seen from the high clarity and richness of the drawings;
- artistic painting is another type of stained glass painting. This is a labor-intensive process that requires a highly qualified artist. The uniqueness of hand-painting technology lies in the fact that the design is applied from the inside in layers. The first layer serves as the outside foreground, and all subsequent layers are the background of the image;
- Film stained glass is a quick way to create stained glass on a cabinet door. The method of making such stained glass consists of gluing layers of film that imitates glass. After this, lead tape is glued to the joints. This method is gaining popularity due to its simplicity and speed of implementation;
- Ion plasma sputtering is a high-tech, sophisticated and beautiful method of decorating a glass or mirror surface. Ion plasma stained glass is a fairly expensive method of painting on glass, but the result of this method exceeds all expectations;
- the sliding facade of the dressing room can be airbrushed; the door can also be made in such a way that it will be decorated with a mirror;
- The combination method will allow you to create a glass mosaic on the doors. Often large pattern elements are created in the form of simple geometric shapes.
Despite the complexity of decorating, you can do an upgrade for your dressing room with your own hands, you just need to show a little creativity in this matter.
Article about furniture
Author - designer of the company DEZALT Sukhanov Eduard
Briefly, in order not to waste your time, the optimal width can be from 650mm. up to 1000mm, and the optimal height is from 2000mm. up to 3000mm.
If you have an opening for compartment doors, divide it by the number of doors to get an idea of how many you can get. For example, you have an opening of 1600 mm, divide by two, you get 2 doors of 800 mm each, and if you divide by three, you get 533 mm. It turns out that the best option in your case is 2 doors. I'll explain why.
If you make a door 533mm. (I won’t bother you with the overlap of the door, the binding of doors on the walls, this all affects the width of the door) then when you try to move, the door may warp. You push her with your hand, and she will resist you. Watch the video, in it I clearly show what can await you.
It is better to make the door 650mm. width, in extreme cases, 600mm, but if less, you doom yourself to torment.
With such a width of 600mm, it is advisable to make the door heavier. Use mirror and glass inserts; they are heavier than laminated chipboard or MDF inserts. The door will be more weighty and will not warp at the slightest push.
I don’t advise you to play with the difference between the doors in the closet, when one door is 400mm, and the other two are 600mm. You won’t gain much by doing this, the cabinet will be inconvenient to use, don’t forget about the drawers and that you will have a narrow entrance of 400mm into one section.
But if we are talking about a narrow entrance to a dressing room or a double-door wardrobe, we have tried the following trick several times. The opening is slightly less than a meter, 927mm. If we subtract the thickness of the planks that we attach to the sides of the walls, 895mm remains. We add 18mm to each door. for overlap, it turns out that each door will be 465mm wide, this is very little. The door will warp when pushed lightly. Then we made one door at least 500mm wide, and the second one was 430mm wide. Thus, we made one door almost complete, and the second door, I will say so, is defective. The first “wide” door will serve as the entrance to a deep closet, it will be opened more often, and the second door will be moved less often and with both hands. Naturally, everything was discussed with the client.
Look what we did in the video.
Of course, the symmetry is broken, the right door is narrower, so it is less visible than the left one. But the mirror visually masks this asymmetry, everything seems uniform.
The wider the doors, the more beautiful they look. The widest doors we made were 1400mm. It is better not to use glass in such doors, they will be too heavy. If the wheels can withstand 5-7 years, then aluminum is unlikely. Most likely, the lower screws of the wheels, on which the weight of the doors presses, will push through the aluminum with their heads and the door will sit on the rail. To prevent this from happening, use lighter material as inserts, for example thin 8mm chipboard. Italian plastic is perfect for such purposes, but its price is exorbitant. You can also use thin MDF, it is slightly heavier than laminated chipboard, but of course lighter than glass.
I don’t recommend making wide doors in hallways; moving them is still a little more difficult than narrow ones. The volume of the door and its weight affect. Closers can be installed on wide doors, but they last less because the door weighs quite a bit and the mechanism wears out faster.
For the living room or bedroom, you can make wide doors. Firstly, it will be prettier, and secondly, you will use the closet in the bedroom a little less often than, for example, in the hallway. In the hallway, as a rule, there is a closet common to all family members. Each resident uses the closet several times throughout the day. But in the bedroom, the furniture is usually used by those who sleep in it, usually 2 people. Therefore, beauty, in my subjective opinion, comes first in bedrooms and living rooms. Make the doors wider.
Let me sum it up.
If you have a 1 meter opening for compartment doors, I would not recommend making compartment doors. Consider an option with swing doors or accordion doors.
One more tip. (This German brand produces the coupe system) has a special mechanism for the lower rollers, which prevents the narrow door from warping. We ourselves have never worked with it, but we know that it exists. If you have extra money (Raum+ is a very expensive profile), then you can install narrow doors with lower locks.
Take a look at some of our works with wide sliding doors.
All articles
Care and operation
Of course, every furniture, regardless of its cost and class, needs proper care and compliance with operating rules. Sliding doors for the dressing room are equipped with working mechanisms that are constantly subject to loads. We will tell you how to avoid the serious consequences of improper use of such furniture.
Wooden wardrobe doors and doors made of chipboard are afraid of too humid air and at the same time drying out. It is optimal to use such doors at temperatures no higher than 45 degrees Celsius. Air humidity should be between 55-75 percent. Otherwise, cabinet doors made of such material may become deformed. You should not place heaters near the doors of the dressing room. Wipe off dust on a wooden surface only with a well-wrung out microfiber cloth. In addition, you need to control the level of overload on the shelves and hangers of the closet to avoid breakdowns.
Guide profiles and roller systems of door support elements are responsible for their normal movement within a given trajectory. Profiles of lower support systems mounted into the floor require special care. Such profiles become clogged and require regular cleaning. Otherwise, rollers of any quality will quickly break. If necessary, all moving mechanisms of sliding facades must be lubricated.
A careless attitude towards such mechanisms will sooner or later lead to their breakdown, which can affect the family budget, since replacing such parts is not cheap.
You need to take care of the surface of the doors with care; if stains have formed on the furniture, they need to be removed with a weak soap solution, which is wiped dry with a clean rag. Mirrored sliding doors for a dressing room should only be washed with mirror products, not glass products. Otherwise, surface clouding may occur. It is worth remembering that no matter how expensive your furniture or its equipment is, with sliding structures or others, it requires absolutely the same care.
Types of doors for wardrobes
There are now several door designs available for such premises. When choosing, you need to take into account the size of the room and the functionality of the system. Each option has its own characteristics.
Recoil
Their design is similar to a pencil case, that is, when opened, each door goes into a niche in the wall. This is the best option if there is not enough free space in the room. However, sliding structures for dressing rooms are more difficult to install and more expensive than traditional options.
Sliding
For the door leaf, guides are installed on rollers, along which they move left and right. They are good because they close smoothly, so they are considered less dangerous and can be used in rooms with small children. Sliding products are equipped with standard parts, so their installation is not difficult.
Manufacturers produce a wide variety of models that differ in appearance and size, so choosing sliding doors to suit the characteristics of the room is not a problem.
It is worth noting that the guide can be not only straight, but also curved. Radius canvases, of course, are more suitable for spacious rooms, since they do not allow saving space. In some cases, they are installed in ordinary apartments, if the design requires it.
Folding
Products of this type are relevant if owners want to preserve the original appearance of expensive flooring - laminate or parquet. The fact is that when opening the doors do not touch the floor. The roller mechanism is located under the ceiling or near the upper horizontal ceiling. In the places where the doors bend, there are ordinary door hinges.
There is a type of design called a "book". In this case, there are only two folding sections, and four canvases. As a rule, such doors are optimal for openings with a width of 1.5 to 1.7 meters.
Folding wardrobe systems have the following advantages:
- elegant appearance;
- ease of use;
- preserve the appearance of the floor covering.
However, the door leaf may become loose during active use. And it requires more space than sliding doors.
Harmonic
This folding design is similar to a “book”, but the difference is that it involves a larger number of doors. It consists of several lamellas that fold one into one. Depending on the width of the opening, their number can reach 10 pieces.
Often in dressing rooms they install one wide accordion door, which folds not in both directions, but only in one direction. Using such a system is a convenient and functional way to zone the interior space. Thanks to their modern appearance and ability to efficiently use free space, accordion doors are now particularly popular.
Roto-doors
A distinctive characteristic of such a system is the rotating mechanism. The product can rotate around its axis and open in any direction. It is worth noting that such equipment for a dressing room has a high cost - from 35,000 rubles, which includes the canvas, rotary mechanism, trim, box and fittings.
It’s also not possible to save space when installing such doors. However, their key advantage is their unique appearance, which will complement any interior.
Rack and pinion
They received this name due to the special design of the valves. To assemble the canvas, narrow horizontal slats are used, which are placed straight (there will be gaps between them) or at an angle.
Depending on the type of opening, the following systems are distinguished:
- folding;
- swing;
- sliding
Thanks to their visual features, slatted canvases can make the atmosphere lighter and “airier”.
As a rule, the material for production is wood, which has a beneficial effect on the free circulation of air.
Techno doors
Despite the large list of positive qualities of such products, they are not found so often in modern dressing rooms. The design is similar to coupe type products, with the exception of the lower rails. There are simply none, since all fasteners are placed at the top of the system.
Owners of techno-doors note one important advantage - they don’t have to constantly trip over the lower fastenings, which makes the room more comfortable to use.
