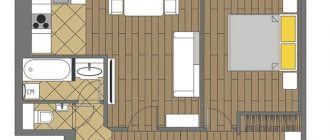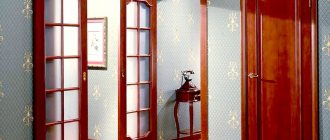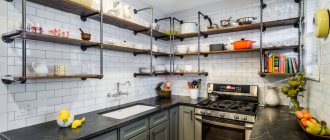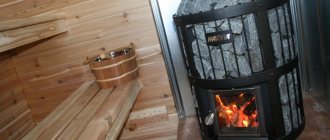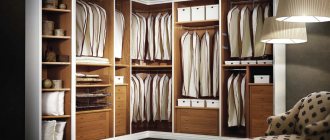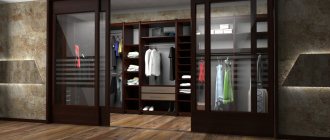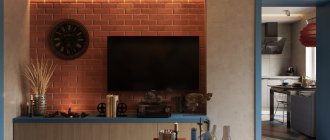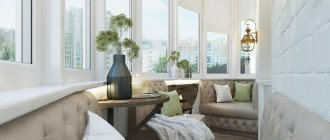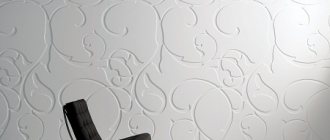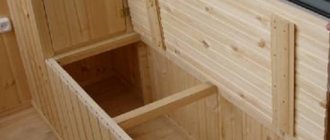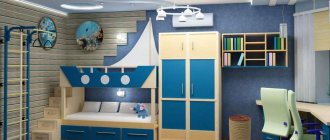A dressing room is not only the dream of every housewife, but also a fairly rational solution for allocating space in a small apartment. In such a room it will be possible to store outfits, shoes, outerwear and even some equipment, which significantly saves square meters in the apartment. To arrange it, it is not necessary to use space in living rooms. A pantry is ideal. Then the question arises: how to make a dressing room out of a closet? You will find the answer in this article.
A walk-in closet is a great way to get rid of unnecessary clutter and have a compact, well-organized separate room for clothes and shoes.
Features of the dressing room in the pantry
Using a pantry as a place to store things is an excellent solution for a studio apartment, small apartment or apartment with a small hallway. Its re-equipment will not cause inconvenience, does not require huge costs, and does not affect the size of living rooms. However, there are still some features that should be taken into account when creating a small dressing room from a closet.
You can set up a locker room both in a private house and in an apartment of any size.
Mandatory presence of forced ventilation. Outerwear, shoes, hats, and other things tend to emit different odors. Over time, a musty smell appears. It is almost impossible to get rid of it in a tiny confined space without the use of ventilation. A small vent is the best option.
The main task of an ideal dressing room is to maximize the use of usable space.
Important! Often, according to the layout, storage rooms are located next to the bedroom or living room. In this case, the fan should not create a lot of noise and should be turned off at night.
- The minimum permissible room size is 1x1.5 m. Only in this case will it be possible to create a functional storage system: place hangers, shelves, drawers, etc. If clothes will be stored on only one side, then a width of 1.2 m is allowed;
Dressing rooms are a special type of functional space. Various items of clothing, shoes, and accessories are placed and stored here.
- The design of a wardrobe closet in an apartment should correspond to the overall interior concept. It is important to choose a color scheme and finishing materials that will harmoniously combine with the interior of the hallway and other rooms of the house. The interior of this room can be quite simple. The most important condition is high functionality;
Everything should be in perfect order and always at hand, other functions are secondary.
- The closet in the pantry should be well lit. Well-thought-out lighting will make storage systems more convenient during operation. Lighting can be different: external, built into furniture, storage systems.
Saving the family budget (a separate room eliminates the need to purchase a bulky wardrobe, shelving, or bedside tables).
The main aspects of dressing rooms
When starting to arrange a dressing room in the pantry, they think through all the main aspects. First of all, the number of stored items is assessed and they are divided into categories. The method of their storage is also determined. For example, for large items you need upper shelves, for outerwear - rods with hangers, for linen - drawers.
Configuration Types
How to distribute space in the dressing room? This directly depends on the shape of the pantry. There are several storage system design options. Here are some examples:
- Linear storage system. You can arrange shelving along one wall of the pantry, which differs little in design from a regular cabinet. With this layout model, you need to think carefully about the number of rods, shelves, and drawers.
- The storage system is arranged in an L-shape. For Khrushchev this is the best option. Ideal for rooms with a long rectangular shape. In addition to things, you can store a vacuum cleaner, ironing board, etc. in them.
- U-shape configuration. It is the most practical and spacious. In this case, 100% utilization of space is ensured.
- Corner option. Quite non-standard, but it allows you to correct problem areas of the room, getting a spacious storage room.
Modern storage systems
The functionality of a dressing room is determined by a properly designed storage system. It is necessary to choose it based on the area of the room. There are only three types of wardrobe systems; let’s look at their main advantages and design features.
Related article: Which sliding doors to choose for your dressing room [tips and design solutions]
Hull
To manufacture cabinet furniture, you need exact dimensions, a developed project and a craftsman who will do everything to order. The advantages include functional placement of stored items, impressive volumes and reliable design. But, despite all the advantages, there are also disadvantages: firstly, shelves and drawers are bulky and take up a lot of usable space, and secondly, it is impossible to change the layout of the furniture.
Mesh
The mesh (honeycomb) type design is versatile and compact. It consists of lightweight shelving, the shelves have a mesh base, the same type of baskets are attached to hooks and brackets. This system is easy to install - installing such a dressing room in a closet with your own hands is not difficult. In addition, it is possible to change the configuration of the dressing room at any time.
Important! If a mesh type of construction is chosen for a dressing room in a pantry, take into account the fact that the storage system is not capable of supporting heavy items.
Frame
The frame-type design involves the installation of metal racks that are attached to the floor and ceiling. Racks and shelves are arranged on the crossbars. You can also attach rods for outerwear. The drawers are quite easy to install. The advantages of this design include ease of installation and the ability to change the project at any time. Visually, such a system looks light, this is ensured by the absence of side elements.
Breakdown into zones
The disadvantage of the functioning of a dressing room in apartments with an old layout is its small dimensions. To optimize this problem, carefully consider the planning of storage areas.
According to the standard, the wardrobe space is divided into three main zones:
- Bottom. Boxes with shoes, umbrellas and other accessories are usually located here. The lower space occupies about 0.8 m from the floor. The height of the shelves for storing shoes in summer is 0.25 m, and in winter – 0.45 m.
- Average. Usually intended for things of permanent use. There is also space for outerwear here. The height of the zone should range from 1.5 to 1.7 m. In a certain place, the space should be further divided for placing shirts, trousers, and skirts.
- Upper. Basically they are racks and are intended for arranging seasonal items. You can also place bed linen, blankets, pillows, suitcases, etc. The optimal height of the upper shelves is 0.2 m, and the depth is at least 0.25 m.
Proper division of the dressing room into zones will allow you to use this room comfortably
Convenient storage devices
The modern furniture market is filled with a large number of devices designed for compact and convenient arrangement of things:
- Devices for hanging trousers and skirts, which have special rubberized clips. This allows you to avoid leaving traces of bending, as with conventional hangers.
- Hangers that have not one, but several crossbars will help you place several identical things, which will make the most of the space.
- You should also take a closer look at systems for convenient placement of ties, belts, belts, scarves, etc.
- Instead of a conventional crossbar, you can use a new idea - a pantograph elevator. It can be lowered down using the adjustment lever.
- Various modules for shoes are very convenient to use. These can be platforms with special protrusions on which shoes are placed.
Finishing and lighting device
A dressing room in a closet is an enclosed space. Therefore, the next aspect that needs to be discussed in more detail when remodeling is lighting. In this direction, small spotlights or wall lamps with a device for free rotation in the desired direction are used.
Article on the topic: Arranging a dressing room in the hallway: simple options and original solutions
You can think about lighting for clothes. In this case, mini LED bulbs attached to crossbars or other elements would be a good option. They should not be located too close to the shelves and cling to clothes.
It would be good if there was internal lighting for the drawers. This can be done using LED strips.
A separate discussion is wall decoration. There are several rules here: the surface must be smooth, painted or covered with both light colors. You can arrange a mirror surface or soft drapery in some areas.
Advice! Light colors and mirror surfaces can visually expand the space. We try to follow this simple rule.
Decoration of the door department
Having finished with the zoning and storage system, they move on to arranging the doorway. This is not an unimportant aspect, since it also carries a design burden.
Let's imagine several options for closing the doorway of the dressing room in the pantry:
- The easiest and most affordable way to remodel is to leave the opening open. Some shelves are moved outside the pantry. This option is suitable only for the hallway.
- Screens are often used to divide space and sliding door options. The design of the sliding system is ordered in workshops, having previously chosen the decor to suit your taste.
- In the case of a conventional screen, you should make it stylish and creative. Select appropriate textiles and cornices that will be in complete harmony with the interior of the room.
Options for converting a closet into a dressing room
Modern designers offer several current options for converting an ordinary pantry into a locker room and a system for storing things. The first option is to place storage systems along one wall. If you do this option, you need to use as many different items as possible: drawers, rods, shelves. Otherwise, it will all resemble an ordinary closet.
When decorating a dressing room, the main thing is that the walls “breathe” and do not “emit” unnecessary odors.
The second modification option is L-shaped. It is suitable for owners of Khrushchev-era apartment buildings, where storage rooms have an elongated configuration. A beautiful dressing room in a Khrushchev-era building instead of a storage room; photos of its options can be seen directly in this publication. The U-shaped version is considered the most functional and spacious. It is suitable for owners of large apartments and private houses. In this case, all the walls are used, which allows you to place in the room not only clothes, but also equipment, books, and other accessories.
Ventilation is very important for the safety of things, while light can expand the space.
Examples of how to make a dressing room from a storage room in a Khrushchev building
This type of housing, such as Khrushchev, can be found in any city and even often in an urban village. At the same time, the layout of several individual apartments may differ, since the unifying name, accepted among the people, was given to all buildings built in a certain period of time and having a number of common features. Khrushchev usually refers to brick or panel houses from two to five floors high, series 480, 464 and 438, built in the 50s-80s, there are exceptions in the form of a couple of six-story buildings (built on) and even several nine-story buildings.
Due to low ceilings (228-248 centimeters) and the absence of mezzanines, the apartments were equipped with storage rooms, the area of which and their position relative to other rooms were different. The most common option is a narrow utility room, one meter wide and two meters deep, included in one line with the bathroom and toilet, or in close proximity to the kitchen (most often through the wall), with access to a corridor or hallway. In this case, it is convenient to use the utility room as a dressing room for outerwear and shoes, including seasonal items. True, in a large family such a place quickly becomes a receptacle for unnecessary rubbish.
If the pantry is located near the bedroom, this is a more convenient option, especially when the dividing wall is not load-bearing . In this case, the optimal solution would be to install a partition near the door from the corridor, leaving a space up to half a meter deep (you get a built-in closet), and make a separate opening in the wall from the bedroom. However, there are layouts in which the pantry was initially made as a walk-through, in the form of a through vestibule. Here the decision is up to the owners - to divide it into two parts to get two wardrobes, in the corridor and the bedroom, or to seal one of the openings, leaving access from the side of the room or from the passage part of the apartment.
Interior decoration
So, how can you turn a small closet into a dressing room? Immediately after creating a graphic plan, you should begin interior decoration of the room. Renovating this room will not cost much, since it is quite small. For floor finishing, you should choose wear-resistant materials: laminate, parquet, tiles, high-class linoleum. The ceiling can be decorated with foam boards, paint, or stretch film.
An ideal option for a small dressing room is to install an exhaust fan or air conditioner.
For wall decoration, ordinary wallpaper, paint, and wooden modules are suitable. One of the walls can be decorated with mirror modules. As for the color scheme, you should give preference to light shades and glossy surfaces. This will make it possible to visually enlarge the space and make the room more comfortable.
The dressing room is a place that is closed most of the time. Therefore, it must be well ventilated to prevent the appearance of dampness and mold.
Lighting in the dressing room
To make it easy to find things in storage systems, you need to take care of good lighting. In the locker room it should be as close to natural as possible. The light source can be anything: floor lamp, chandelier, built-in lamps, sconces, much more. Everything will depend on the features of the arrangement of objects, design, and type of furniture. Lighting should be evenly distributed throughout the room.
Light is an important point. If you make the right lighting system, you can visually increase the space of the pantry.
About functionality
A dressing room in a Khrushchev building should be functional. When creating with your own hands, it is recommended to think about the size of the shelves, the need for a compartment for shoes and other details. In a small room, you need to make the most of the available space. If it is not possible to create a spacious, voluminous dressing room, it is recommended to think about which storage systems will house the clothing items. It is likely that instead of a shelving unit, it will be more convenient to purchase ready-made systems for wardrobes. When creating such designs, experts take into account the best options for storing things. The user does not have to think about how and where to store clothes. Having purchased a ready-made storage system, you just need to assemble the individual parts into a single product and install it in the dressing room.
Finishing materials
Regardless of the type of materials chosen, the requirements for them are the same:
- Smooth surface. The walls in the room should be smooth. This will avoid snags and tangles on clothing;
- High quality. Whitewashing, low-quality paint, and cheap wallpaper can leave marks on things. They will be quite difficult to get rid of;
- Resistant to odor and moisture absorption. Together with forced ventilation, this finishing property will help avoid the appearance of mold and unpleasant odors;
- Easy to care for. All surfaces must be washable. Wet cleaning should be carried out at least once a week.
It is quite possible to build a small dressing room yourself. To do this, you will need to purchase all the necessary materials, based on your own calculations and desires.
Options for interior filling in the dressing room
The interior content will depend on several criteria: the size of the room, its functionality, the individual needs of the family, and the financial budget. In general, all storage systems can be divided into several zones. Lower zone, middle, upper.
The lower zone should have special shelves for shoes, umbrellas, and other accessories.
The middle zone is the most used. It should be filled with rods, drawers, shelves. It is better to make drawers retractable and place them at eye level. You can also place an open shelving unit in this area.
In the middle zone you should place the clothes and accessories that the family uses most often.
Note! Drawers don't have to be classic. In this case, models made of transparent materials and metal mesh are very interesting. Furniture made of metal mesh is well ventilated, and furniture made of transparent materials allows you to save time on finding the right thing.
The third zone is the upper one. Things that the family rarely uses should be placed there. The upper zone can extend all the way to the ceiling. Often a small ladder is purchased for its use. Hats, unnecessary shoes, bedding, and accessories are stored at the top. You can decorate the upper zone with closed shelves with doors.
To consider the arrangement of the dressing room from the pantry complete, you need to design the doorway. This needs to be done correctly.
DIY storage room conversion
Manual assembly is not only economical, but also practical. The dressing room in the pantry in the Khrushchev building is non-standard, and it is extremely difficult to find an option for yourself. Make it from scratch or buy a ready-made version and remake it.
Drawing up a wardrobe plan
From planning and mathematical calculations, move on to drawing and drawing the project. To avoid wasting a ream of paper, download or select a furniture program. There is no need to redraw or make different plans. But you can try on clothes, different colors and ideas. An example of a program with the possibility of online modeling without installation on a computer is Planoplan.
If a pencil is more to your liking, do whatever is most convenient for you. If you have no experience at all, take an idea from the Internet or download templates for programs. Don't forget to add something of your own. Figure 1 is an example of a drawing.
Follow the clothing sorting criteria. Designate a space for each area, type and size of clothing. Don't make rules into dogma. They are for comfort, and if hats look more accessible at eye level, lower them there.
Do not deviate from the calculated measurements and square footage, take into account the unevenness of the room. Make the distance between the shelves no more than 50 cm, and their depth – 40–60 cm. The exception is shelves with a barbell. Determine their height by the longest item that will hang there, for example, an evening dress. Make the top shelves shallow to make it easier to get and put things down.
Leave 10–15 cm to the top of the cabinet, if there is one. Designate lights, ventilation, mirrors and chairs.
Room decoration
Start by choosing your material. Wood, MDF and metal are suitable for the surfaces of the dressing room. Do not use porous materials - they absorb moisture and odor, and you don’t need dampness. The classic stainless steel bar will suit any design.
Make a dressing room to match the style of the apartment. Do not whitewash the ceiling and walls under any circumstances, otherwise you will regularly get dirty. Make the floor covering from a material that is easy to clean. Linoleum or laminate are suitable, but you should avoid carpets.
The color of the room should distract from its cramped space. Light colors visually expand. Another way to visually enlarge a space is to install mirrors. Use both methods as in the photo
You may be interested in: Wardrobes for clothes: the best solutions and design projects
Start the modification in order:
- Clear the room of things and furniture. Throw away the unnecessary ones.
- Remove old finishes from surfaces.
- Provide electricity for lights and ventilation.
- Provide ventilation.
- Lay down the floor.
- Level and finish the walls.
- Assemble and finish shelving.
- Mount the door.
Let's look at the most time-consuming items.
Providing ventilation
A dressing room is a small enclosed space. If it is not ventilated, moths, mold and an unpleasant odor will appear there. The ventilation system must change all the air in the room within 1 hour. The temperature of the pantry should remain within +16–18 degrees Celsius.
Fresh air can be brought in through the standard ventilation shaft of the house, other rooms of the apartment or the street. Standard ventilation schemes:
- The simplest option is a window. If there is one, open it slightly and skip this part of the text. But the storage room is not a balcony, and there are no windows here.
- Transfer grilles in the door and hood in the wall. The hood can lead into a mine or onto the street. A separate question is which direction should the air go? Direct it from the dressing room to the street only if there are no rooms nearby that are sources of bacteria and odors, such as the kitchen or toilet. Otherwise, the air must flow from the street into the house.
- Most often, next to the closet in a panel house there is no external wall or shaft. In this case, you will have to make a hole with a grate into another room. Otherwise, the recycling principle is the same as in paragraph 2.
If you are doing a storage system in a closet along with general renovations, try to ventilate above suspended ceilings. By the way, the transfer grille is replaced by a gap under the door.
Manufacturing and installation of a storage system
Entrust the manufacture of shelves and storage system structures to specialists - buy a ready-made option or order it from a workshop.
If you decide to do everything yourself, then count the amount of materials:
- metal, wood or MFD - the basis of shelves and drawers;
- chrome-plated pipes with a diameter of up to 0.25 cm - for racks and rods;
- edge tape for processing the ends of shelf slabs;
- everything for fastening: screws, hinges, corners;
- handles, hooks.
Next, saw the pipes and shelves to measure, tape the ends, install the mounting frame, and install the storage system. Don't forget about the accessories.
You may be interested in: The best options for a dressing room in the hallway: built-in, open, corner
Be sure to check the ventilation and lighting in the closet before starting installation and installation of the dressing room.
Door installation and decoration
Let's choose between swing doors, accordion doors and compartments.
Swing ones are standard, they are easy to find, select and install. Cons: Needs space to open.
Coupe – many options, less space to open. Disadvantage: the passage is always partially closed.
Swing doors - open the passage and take up less space than swing doors. Disadvantage: more components - higher probability of breakdown.
Doors are made of wood, plastic, chipboard and glass. The choice of material, as well as design, is a matter of style and wallet size. Combine materials, use mirrors, stained glass. The main thing is that the decor looks good against the background of the rest of the apartment.
It is easier to install swing and compartment doors. There are many options for rails and hinges in stores. It is better to install the latter outside so as not to waste space inside the room.
Dressing room design
Let us repeat the important points about successful design in the pantry:
- A narrow dressing room needs light colors and mirrors. They help to abstract from the cramped space.
- Don’t make the dressing room stand out from the rest of the apartment.
- Use angular, U-shaped or linear shelving arrangements. Choose by footage.
- Light emphasizes the main thing, make the main one and additional lamps around the perimeter for beauty and convenience.
- Design based on mathematics. To prevent dresses from crumpling on the bottom and clothes falling out of the closet, first accurately determine the dimensions of the structure, and then make it.
Methods for arranging a dressing room in different types of apartments
A dressing room is a necessary place to store things in any apartment: both small and large. However, depending on the area and features of the home, the size and functionality of the locker room will be determined. Let's consider methods of its arrangement in different types of apartments.
A similar wardrobe may consist of drawers at the bottom, shelves and hangers at the top.
Arrangement in a niche
A lot of apartments have an inconvenient layout: various ledges, niches. They are often used irrationally. A small ledge can provide an excellent place to store clothes. Even a completely irregularly shaped corner can be turned into a practical room. To do this, the niche must be closed with doors. A good solution would be doors with a roller mechanism.
For a dressing room from a pantry, sliding doors are best suited, as they save space and enhance it with their stylish design.
The doors can be mirrored on the outside - this will visually enlarge the living space. Next, you should consider the internal filling of the niche. These can be various drawers, rods, shelves, racks. In fact, this version of the locker room will resemble a built-in wardrobe.
The most convenient doors for a small dressing room, because they are ideal for saving space.
Arrangement in Khrushchev
In small small-sized apartments (Khrushchev-era apartments) a storage room is provided. The pantry can be quite spacious. For this reason, in addition to clothes, you can store an ironing board, vacuum cleaner, iron, and other household supplies there. This will significantly free up living space. Storerooms of this type must be ventilated. A forced ventilation system should be installed inside.
The dressing room is the personal space of any girl. The planning and arrangement of such a room is everyone’s business.
Arrangement in the apartment
If the area of the apartment allows, even a small room can be allocated to organize a dressing room. It will be possible to install a large mirror, a soft ottoman, and make many compartments for storing everyday outerwear. This will especially simplify life for those with a huge wardrobe. You can make a mini-laundry room in a separate part of the room. A machine, ironing board, iron, steamer, and other accessories are installed there.
Compact dressing room made of light wood. The lighting is very interesting: the lamps are mounted on the upper shelves. The ideal addition is a large mirror.
Important! Installing a washing machine in a locker room is not a cheap pleasure. This requires additional installation of communications and refurbishment of the apartment, which is very expensive and not always possible.
Selection of materials
You can purchase a ready-made wardrobe system or make it yourself. To create it yourself, the Joker system is usually used; cabinet structures are assembled or on corners from sheet materials: furniture board, plywood, chipboard. To make a choice, it is necessary to clarify the features of each method:
- Furniture system Joker for the dressing room. It consists of many pipes and connecting elements, including fasteners for chipboard panels and mirrors. Advantages: an infinite number of assembly options, the ability to rearrange parts, resistance to high loads, suitable for use on curved walls. Disadvantages: one color option for the dressing room.
- Corpus. The most common option does not require large financial costs. Advantages: a well-made design uses the entire usable area of the dressing room, less dust gets into closed niches, a variety of designs and colors. Disadvantage - the work can only be done if you have assembly experience.
- On the corners. Small furniture fasteners are used to connect two flat pieces of furniture. Advantages: variety of shapes, colors, masking of finishing defects, service life up to 100 years. Disadvantages: facades, fastened with corners, become loose over time, not very attractive appearance.
When making drawers and shelves, you can use plywood and chipboard.
To remodel a walk-in closet well, you need to choose the right materials. The optimal thickness for chipboard is 16-18 mm, for plywood - 3-30 mm, furniture panels - 16-20 mm. All of them are easy to process, easy to saw, drill, and grind. A prerequisite for particle boards is gluing the edges to the ends. Ready-made designs are complemented by containers and baskets for storing things. Compact organizers made of plastic or fabric are easy to use.
Advantages and disadvantages of mesh wardrobe systems, their features
Furniture system Joker for the dressing room.
Hull
On the corners
Plywood wardrobe
From furniture board
From chipboard
Photos of examples of the interior of a dressing room in a pantry:
Every room in the house should have an attractive design. The locker room is no exception. The design of this room should be non-marking, harmoniously combined with the style of the hallway, safe, and easy to use. You can see photo examples of the locker room interior in this section of the article.
