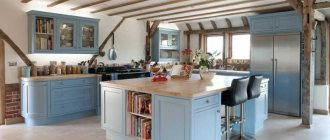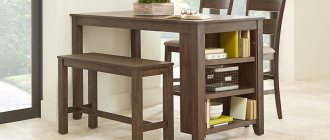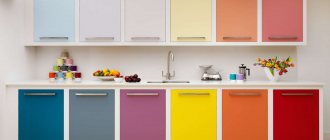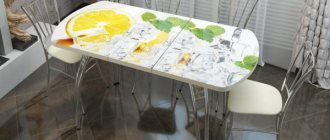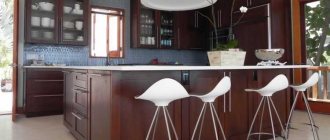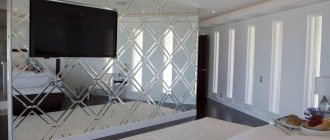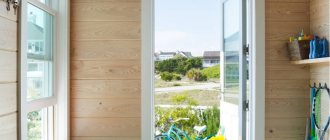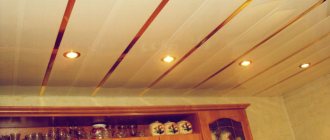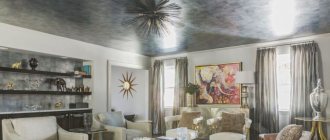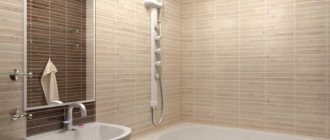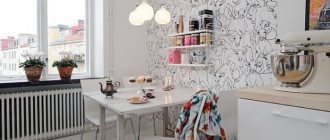The kitchen is a real mirror of the home. Every housewife wants it to be cozy, comfortable, functional and attractive. To equip such a room, first of all you should choose the most suitable interior style for it. In this case, it is necessary to take into account the preferences of household members, the general interior of the home, its size, the age of the people living in the house, and their character.
What does a modern kitchen consist of?
Frame
The furniture frame to which the facades and tabletop are attached. Cabinets are almost always made from chipboard. This is a fairly wear-resistant and durable material at an affordable price.
Facades
Doors set. A decorative part of furniture that determines its primary color. Materials: wood, chipboard, MDF. The latter are coated with plastic, Alvic Luxe, film, enamel.
Tabletop
The working surface of the tables into which the sink and hob cut into. Made from plastic, artificial or natural stone. Much less often - made of wood, tiles, stainless steel.
Apron
A decorative element of a set that covers the wall between the work surface and wall cabinets (shelves). It can be made of ceramic tiles, glass, countertop material (plastic, stone).
Accessories
Handles, legs, hinges, latches, fastening / lifting mechanisms for furniture from different manufacturers are presented in a wide range, it is very important to make the right choice. The functionality and service life of the entire furniture set depends on the quality of the fittings.
Appliances
It is divided into built-in and conventional, free-standing (the first option fits harmoniously into any design, the latter is more economical). The list of the most common household appliances for the kitchen includes a stove (hob), oven, microwave, refrigerator, extractor hood, and washing machine.
Washing
A must-have component in any kitchen. Can be overhead or integrated into the countertop. Made from stainless steel, plastic, artificial stone.
Our experts will tell you how to choose the right kitchen and what to pay special attention to when selecting the above elements. This article will give answers to many questions regarding the arrangement of a kitchen space and will reveal the main aspects of choosing the right furniture.
In order to choose the right kitchen, without later regretting the decision, it is important to pay attention to the following aspects: manufacturer, material used to make each element, color, style, layout, equipment, cost of the kitchen.
Kitchen shape and equipment
By the way, we are in:
The best fittings for the kitchen
The first thing that many people don’t realize is that fittings can cost up to 30% of the cost of the entire kitchen. Moreover, this will depend not on the manufacturer of the fittings, but first of all on the layout and secondly on the greed of specific kitchen workers. You need to deal with the second by visiting several companies and comparing their prices, but let’s dwell on the first a little.
In general, there are a lot of options for all kinds of opening and sliding mechanisms for the kitchen. There are many more of them than you can imagine, and much more than you actually need. Three main mechanisms:
- Hinges for swing doors
- Guides and drawers for drawers
- Lifting fittings for lifting facades
And here is the most important point: swing hinges are the cheapest option. By the way, we are talking about all mechanisms, meaning mechanisms with closers. So, hinges with closers cost up to $3 apiece, i.e. up to $6 per swing door. But the cost of lifting and sliding mechanisms depends on both the size and weight of the facades, but on average they range from expensive to very expensive.
If you want to save adequately without sacrificing appearance and functionality, design your kitchen with hinged doors, where sliding doors are very necessary (a drawer for cutlery and 1-2 for pots, etc.), and from lifting doors, especially those that lift more than 1 facade, try to refuse.
Lifting upper facades:
Hinged facades:
Drawers are required in at least 1 module:
Choose handles according to your taste, taking into account the rule that without handles at all is better than with handles, when convenience does not suffer from this. For example, on the upper hinged facades, handles are not needed at all - they are convenient to open at the bottom.
There are a bunch of different fittings for corners, for garbage cans, for opening by pressing, etc., but this is no longer necessary, and it is better to torment specific kitchen manufacturers with questions about this.
What shape to choose a kitchen
Standard ways of arranging furniture in kitchens up to 6 sq.m. - angular (L-shaped and U-shaped), linear and island. Small kitchens and kitchens close to a square shape should be made corner. Linear arrangement is better suited for an elongated and narrow (pencil case) kitchen. Moreover, you can occupy not one, but two walls with furniture, arranging the furniture in parallel.
In an island or peninsula layout, the work area, along with the stove and sink, is moved to the center of the kitchen. Kitchens with an island look cool, but firstly, they are only suitable for large apartments, and secondly, it is not easy to provide sewerage and water for washing on the island. But it looks very expensive.
The arrangement of furniture should correspond to the cycle of movement around the kitchen during the cooking process: from the refrigerator to the workplace, then the sink, table for cutting and cutting, and at the end of the cycle, the hob or oven.
All modern refrigerators have reversible doors; they should open from the cooking area.
How to choose a kitchen color
One of the most important aspects of kitchen interior design is the choice of color of kitchen furniture. It should be done based not only on personal preferences, but also on the style of the interior, lighting, size of the room, and the color scheme of its decoration. If you are at a loss as to what color to choose for your kitchen, pay attention to the most popular color shades of kitchen sets:
Black
A fairly common choice for creating many modern interiors in classic, high-tech, minimalism, and modern styles. Combines well with white and red colors, metal, glass. Requires a competent lighting device with indispensable illumination of the work area.
White
The white color of kitchen surfaces will expand the space of a small kitchen and make it lighter. But at the same time it will look boring, even sterile, if it is not diversified with bright accessories, color accents, and contrasting elements.
Brown (wood color)
The most common color when decorating this room. Kitchen facades made of wood or wood look make it feel homely and conducive to relaxed communication. A universal, almost win-win option.
Red
A spectacular, exciting, very aggressive color, which is often chosen by people who do not bother with daily cooking and do not spend a lot of time in this room. Keep in mind that the rich red color will stimulate your appetite!
Blue
Depending on the chosen shade, a blue kitchen can be made calm and cozy or fashionable and dynamic. Too dark a blue is not recommended for use in rooms suffering from a lack of sunlight.
Green
A calm, relaxing color of furniture after a busy day will restore your peace of mind and set you in the mood for cooking and a pleasant evening at home. Light green facades will help expand the space.
When choosing the color of the facades, keep in mind: too bright, contrasting or dark colors can negatively affect the psychological state of household members, quickly tire the eyes and visually reduce the area of the room. Therefore, if you have a small / poorly lit kitchen, or you spend a lot of time in it, light pastel shades will be more appropriate, visually expanding the space and guaranteeing psychological comfort to people - peach, beige, cream, pink, blue, pistachio. You can diversify this color scheme with bright accessories and decorative elements.
1. Be sure to consider the level of natural light in the room. If its windows face the shady side, choose light or bright cheerful colors. Otherwise, the lack of light will be felt even when the lights are on.
2. Remember that light-colored surfaces of cabinets and facades (especially white) will not only visually expand the space, but will also require particularly thorough cleaning, carried out with high frequency. And on dark glossy surfaces fingerprints are clearly visible.
Features of choosing a kitchen set
Everything is important in the kitchen: both finishing and filling. This room is used daily, “extreme” conditions are created here (high temperature and humidity), during cooking, a large amount of waste (water, grease, dirt) settles on the surfaces of furniture and decoration, which is why the room is cleaned regularly (much more often than others premises).
Furniture must withstand such loads, withstand sudden changes in the “climate”, be easy to clean and serve people faithfully for a long time. For kitchens, they often use not individual items, but sets - furniture complexes.
They first appeared in the USA back in the last century and housewives liked them so much that their mass production was quickly launched. Europeans adopted this experience from the Americans, “tasting” the idea. In Soviet times, sets were colloquially called “walls” and were actively used not only in kitchens, but also in living rooms. Furniture selected by the manufacturer eliminates the need for the buyer to “assemble” a set of different items on their own.
Perhaps this is the main advantage of headsets. In addition, the price of the set is lower than the total cost of all the items included in it if purchased separately. A furniture set usually consists not only of a “wall”, but is also complemented by a dining table, chairs and movable elements.
When choosing a kitchen set, you should pay attention to four characteristics:
- Aesthetics (appearance).
- Functionality.
- Long service life.
- Ease of use (ergonomics).
Let's talk about each of them in more detail.
Aesthetics
The aesthetics of a headset is its beauty from the point of view of the person choosing (this is important, because everyone has their own ideas about beauty). What can you say about the appearance of kitchen furniture? Of course, it should look appropriate in combination with other pieces of furniture and at the same time please the hostess and household members.
You can’t just choose a model you like, for example, in Provence style, and put it in a kitchen that is already decorated in a high-tech style. The filling and finishing must match each other.
Functionality
You can determine what opportunities a set provides to the housewife by getting acquainted with its contents, that is, its components. What should be included in a kitchen furniture set for it to be considered complete and fully satisfy the requirements of the person using it? The standard list of modules and add-ons is as follows:
- Floor structures. These include cabinets, cabinets and shelving systems (mostly closed types).
- Pencil cases. Tall narrow cabinets that are designed to accommodate built-in household appliances and kitchen utensils.
- Wall-mounted lockers. Can be closed or open. Usually they present a mixed storage system of shelves and drawers.
- Mobile elements. Screens, partitions, tables on wheels, transformable furniture. Such elements are usually complemented by sets designed for cramped kitchenettes.
- Free-standing furniture: tables, chairs, corner sofas.
The contents of the set are selected depending on the characteristics of the kitchen and the needs of the housewife, that is, individually for each home. Some people need more drawers, while others would prefer to give up half of the storage system for new household appliances.
Ease of use
Any furniture should be comfortable to use. Even before buying, you need to “try it on”, that is, try out what it’s like at work, whether the height suits the owner, whether the shelves are conveniently located, whether it can reach all the drawers. Next, you should carefully take measurements and think in advance about the location of the headset in the room. You need to take into account the ease of movement between the vertices of the work triangle and the possibility of creating additional “routes” from the dining area to the work area, stove and refrigerator.
Durability
The durability of a headset is primarily determined by the materials from which it is made. Solid wood is considered optimal for the body and facades. It is better to choose countertops from natural stone. A kitchen apron will last longer if it is made of stainless steel or made of ceramic tiles.
How to choose a style for the kitchen?
If ready-made sets are presented mainly in common styles, then custom interior design solutions cover literally the entire variety of existing styles: high-tech, classic, modern, country, minimalism, Provence, loft, techno, art deco, etc. To choose from There is only one of them, it is important to decide on your preferences. Let's look at a few of the most popular options:
Classic
A style that remains relevant at all times. A kitchen made of solid wood or its imitation, designed in a classic style, is ideal for people seeking stability and comfort. Due to its massiveness, it looks best in spacious rooms with large windows and high ceilings. Distinctive features are the color of the wood, carved elements, and stained glass.
Modern
The most common style in modern kitchens. It is distinguished by maximum functionality and thoughtfulness of details. It offers a wide field for design creativity and experimentation due to the huge variety of shapes, colors, and materials.
High tech
The most avant-garde style, based on the use of complex shapes, designs, contrasting colors, synthetic materials (glass, metals, plastic). It is imperative to have the most modern built-in equipment and the absence of small things cluttering up the space. Minimalist solutions are welcome.
Country
This cozy and democratic design style, often called rustic, is characterized by natural colors and materials (stone, wood). Wicker, wooden, metal furniture, wooden facades with elements of artistic forging, hidden or decorated with brass household appliances, etc.
There are many styles used to decorate a kitchen interior, so first of all you should decide which one will make you most comfortable. Remember that the more avant-garde the design solutions, the more likely the created interior will quickly go out of fashion.
How to plan a kitchen?
When deciding which kitchen to choose and planning the placement of furniture, it is important to consider the following points:
| 1 | required functionality and type of equipment you want to install - built-in or conventional; |
| 2 | style, color scheme of furniture; |
| 3 | area, shape of the room - measure the length of the walls before going shopping or ordering a design project; |
| 4 | location of sockets, switches, plumbing connections. |
Existing furniture arrangement options
when planning the kitchen space: corner (L-shaped, L-shaped), linear/two-linear, U-shaped, island, peninsula. The choice between them depends on the shape, size of the room and the preferences of the owners.
You can find solutions for standard layouts here:
When contacting a specialized company to make a custom-made kitchen, the designer will take this data into account and offer the optimal solution for furniture placement, based on your budget and existing conditions. If you decide to plan the kitchen yourself, placing the furniture at your own discretion, we recommend adhering to the following order:
fridge
working surface
plate
working surface
sink (under the sink there is a trash container)
table
This sequence of workstations optimally corresponds to the sequence of actions of the housewife, allows for fewer unnecessary movements, and speeds up the cooking process. Ideally, the distance between food storage, preparation and washing areas should be no more than two arms' lengths. The most convenient location for the microwave and oven is at chest level. The dishwasher and washing machine are built under the countertop.
When planning on your own: even if you have thought through everything carefully, it would not be a bad idea to consult with the designer of the company from which you order the production of the headset. Moreover, in most specialized companies, drawing up a design project is done free of charge!
Design and layout features
The correct layout of the kitchen will create all the necessary conditions for its convenient use. Experienced designers know about the concept of the “working triangle.” This conventional geometric figure places its vertices at three points: tile, refrigerator, sink. The zones must form a triangle, only in this case will it be convenient for the housewife to move around the kitchen while cooking.
L-shaped kitchen
The L-shaped layout is considered the best option for most kitchens, but works best in square-shaped spaces. The headset placement option allows you to set up a separate area and easily position the vertices of the working triangle against two adjacent walls.
The L-shaped layout leaves plenty of space to organize a dining area. The advantages of this option include the possibility of using built-in equipment. The only exception where an L-shaped layout would be inappropriate is in very narrow rooms, where the length of one wall will be more than twice the length of the other.
U-shaped kitchen
U-shaped or U-shaped layouts are widely used in rooms of different sizes, but are considered the optimal solution for kitchens with an area of 12-15 sq.m. The set is located along three walls. It is possible to arrange a working triangle, each of the vertices of which can be located against a separate wall.
The U-shaped layout allows you to place a variety of technical fillings with virtually no restrictions. Among the shortcomings, experts note only the impossibility of through movement, but for a non-passable room it is not necessary. It is not recommended to use a U-shaped layout in cramped kitchens of Khrushchev-era apartments and in overly spacious rooms of luxury apartments. In the first case, it is better to “cut off” one side and resort to an L-shaped model, and in the second, to an island one.
Linear kitchen
Linear or single-row layout is suitable for small spaces. This compact option is often used in modern studio apartments, where limited space is allocated to each zone and the kitchen is not one of the areas that “dominates” the area.
The model for the location of the kitchen set lies in the very name of the layout - linear, that is, the furniture is located in a line along the wall. On the one hand, this greatly saves space, leaving the other three free, but on the other hand, the rule of the working triangle is simply impossible to comply with. Experts only advise placing a sink in the center, and a refrigerator and stove on the sides. This option will be more convenient than the other two.
Island and peninsular cuisines
The island layout is characterized by the presence of a small “oasis” that protrudes forward, as if separated from the rest of the kitchen “mainland” left behind. On this symbolic island you can place a stove, a work or dining area, or a bar counter. This option is suitable for very large rooms and combined apartments.
The “island” seems to combine two spaces into one and at the same time unobtrusively delimit it into a culinary area and other zones. The peninsular layout repeats the island layout in every way, with one small exception: the island is not “detached” from the “mainland” completely, but is connected to it on one side.
In fact, such a kitchen can be L-shaped or U-shaped, but the second or third side is not placed along the wall, but replaces it, leaning against the end. This option ideally zones the kitchen into two areas: for cooking and for eating. Both types of layouts are not suitable for small apartments. In island and peninsula kitchens, it is easy to organize a working triangle by placing one of its vertices (usually a stove) on the island.
Double row kitchen
Double-row or parallel layout is a popular option for walk-through rooms and rooms whose area exceeds 15 sq.m. The kitchen set is divided into two parts, which are located along opposite walls. With this layout, it is easy to follow the rule of the working triangle: the sink and stove are placed on one side, and the refrigerator on the other.
The kitchen takes up a lot of space and allows you to arrange a large number of utensils and kitchen items in numerous storage systems, and to integrate household appliances. The only drawback is the difficulty of placing the dining area. There is simply no room for it in a two-row kitchen, although the eating area can be moved outside the kitchen area by slightly “shortening” the length of the set. This decision requires thorough work on the project so that the design organically complements each other.
Which kitchen is better to choose: materials of manufacture?
Today, quite a lot of materials are used to make kitchen furniture, the main ones being wood, chipboard, MDF, glass, aluminum, and stone (usually artificial). To improve technical and decorative characteristics, MDF is covered with special facing materials: plastic, laminate, PVC film, enamel, special varnish.
You can familiarize yourself with the pros and cons of the main cabinet/cladding materials used for the manufacture of kitchen furniture, facades of sets, countertops, aprons, sinks, as well as the characteristics of fittings from various manufacturers in the tables below.
| Frame | Chipboard |
| PROS |
|
| MINUSES |
|
| Facades | Laminated | MDF+PVC film | MDF+Plastic | MDF+Enamel | Alvic Luxe | Solid wood |
| Moisture resistance | ||||||
| High temperature resistance, fire safety | ||||||
| Smudge-resistant (fingerprint-resistant) | ||||||
| Resistance to mechanical damage and scratches | ||||||
| Resistance to chemical damage | ||||||
| Fade/fading resistant | ||||||
| Price | cheapest option | the most expensive option | ||||
| Strength | ||||||
| Life time | 3 years | 5 years | 20 years | 20 years | 12 years | from 5 to 20 years |
| PROS |
|
|
|
|
|
|
| MINUSES |
|
|
|
|
|
|
When choosing between glossy and matte colors, pay attention to the fact that fingerprints are more visible on glossy facades, while water is more visible on matte ones. When choosing between dark and light colors, remember: dirt is more noticeable on dark facades.
| Tabletop | Plastic | Fake diamond | A natural stone |
| Moisture resistance | |||
| High temperature resistance | |||
| Resistance to stains (porosity) | |||
| Resistance to mechanical damage and scratches | |||
| Resistance to chemical damage | |||
| Fade/fading resistant | |||
| Price | cheapest option | the most expensive option | |
| Strength | |||
| Life time | from 5 to 7 years | from 15 to 25 years | more than 25 years |
| PROS |
|
|
|
| MINUSES |
|
|
|
| Apron | Plastic | Fake diamond | Glass | Tile |
| Moisture resistance | ||||
| High temperature resistance | ||||
| Stain resistance | ||||
| Fingerprint resistance | ||||
| Resistance to mechanical damage and scratches | ||||
| Resistance to chemical damage | ||||
| Fade/fading resistant | ||||
| Price | the cheapest option | the most expensive option | the cheapest option | |
| Strength | ||||
| Life time | 5 years | 20 years | more than 20 years | more than 20 years |
| PROS |
|
|
|
|
| MINUSES |
|
|
|
|
| Accessories | German | Italian | Polish | Chinese |
| Price | the most expensive option | the cheapest option | ||
| Life time |
1. Do not combine materials from different price categories. Cheaper kitchen elements age faster.
2. You can improve the performance characteristics of furniture by choosing more practical and high-quality coating materials for the body, countertops and facades: the long service life of such materials in the long term provides significant savings. For example, if the headset body is always made of chipboard, then for MDF facades enamel or plastic coating is preferable to film.
3. Particular attention should be paid to the selection of material for the countertop; it must be of high quality, since this surface can withstand the main workload.
How to arrange
In their research, scientists also got to the behavior of women in the kitchen. They noticed that almost half of the time - 45% - the hostess is near the sink. It doesn't take a scientist to say that in addition to the sink, she often pays attention to the refrigerator and stove. These three items are key when planning a kitchen set. It makes sense to install the sink in the center, and the refrigerator and stove on the sides. This trio forms a triangle, and work surfaces are placed between these items. This arrangement allows you to spend less time moving, and it’s more convenient.
An example of the location of the main devices in the kitchen: stove, sink and refrigerator
As you can see in the photo above, in the previous paragraph, for any configuration of the kitchen set, furniture is arranged based on this triangle (shaded in yellow). But these are not the only options, arrange everything as you find more convenient. It is only advisable to observe the triangle principle.
There are some rules that it is advisable to follow
- The stove and sink are not placed in close proximity. Having water and fire nearby is a bad idea. There must be a working surface between them and preferably it should be 60 cm or so.
- It is advisable to plan at least 40 cm of working area on both sides of the stove.
- The distance from the stove to the top cabinet (if there is one) should be at least 50 cm.
Rules for placing a stove in a kitchen set - The stove should not be placed near a window. If they are installed, then the curtains in the kitchen need to be thought out so that under no circumstances can they get on the stove. The choice in this case is not the largest: roller blinds, Roman blinds, horizontal blinds and classic kitchen curtains.
- It is better to place the dishwasher near the sink. It will be easier to place and remove dishes, and the drops will be in one place.
- If one of the cabinets is adjacent to the wall, it is better to make a small panel on the side of the door. Then the door can open completely, which is important if there are drawers inside.
- An oven installed at eye level is not only convenient. This arrangement is safer for children.
Some tips on how to more conveniently arrange furniture in a kitchen set - You should not install the sink opposite a window whose sashes open inward. In any case, make sure that the sash does not touch the faucet.
- Placing the stove near the wall is not the best choice. Firstly, the wall will always be smoked and splashed with grease, and secondly, an additional working surface is lost.
- Don't place a cabinet with drawers in a corner. Open or not fully retracted, they will not allow the doors of the cabinet located on the adjacent wall to be opened.
Recommendations for placing furniture in the kitchen - A stove, dishwasher or oven should not be placed in a corner - their frame will block access to the end space.
- It is not advisable to make drawers next to the stove: children can use them as a ladder. This is dangerous while the stove is operating.
- You can make a drawer for kitchen appliances in the cabinet next to the stove or hob. It's really convenient.
Arranging furniture correctly in a kitchen set is very important.
Another little tip - make as many drawers as possible. They can be large - for pots, medium - for cereals, small - for cutlery or kitchen utensils and other small things. Everything is located, pulled out and folded in them much faster. This is really more convenient than looking for what you need on the shelves.
Drawers are much more convenient
They do not have to be made of wood or chipboard. More practical are made of metal wire coated with chrome or a layer of polymer. Only the front part is made from MDF, chipboard or wood.
Another tip concerns cabinets located at the ends. If they are rectangular, then when passing by you will bump into a corner more than once or twice, and bruises will remain. And children whose heads are at this level may receive more serious injuries. For this reason, it is better to make the side part multifaceted, or rounded. This will slightly increase the cost of the cabinet, but it is much safer.
It is better to make the side surfaces of the outer cabinets multifaceted or rounded
The choice of wallpaper for the kitchen is described here and what paint will be optimal read here.
How much does a kitchen cost?
As you already understood from the above, the main points that affect the final cost of the kitchen are:
| 1 | sizes, |
| 2 | manufacturing and cladding materials, |
| 3 | design complexity, |
| 4 | accessories, |
| 5 | quantity, types and type of household appliances (built-in, conventional). |
When preliminary calculating the cost of the kitchen, do not forget to take into account the cost of delivery, assembly and installation. For example, delivery in Moscow usually costs from 0 to 5,000 rubles, and assembly and installation - 10-12% of the total cost. Prices can be checked with the manufacturer in advance.
Ready-made solutions or custom-made?
There are two ways to equip a new kitchen:
| 1 | Buying ready-made kitchen furniture in a store |
| 2 | Manufacturing a custom kitchen in a specialized company |
| 1. Ready-made kitchens | |
| PROS |
|
| MINUSES |
|
| 2. Kitchens from the manufacturer to order | |
| PROS |
|
| MINUSES |
|
Choosing a kitchen is a very important moment, since it will serve for many years. When deciding on how to purchase it, compare the pros and cons of ready-made and ordered furniture and set your own priorities. However, regardless of whether you buy a ready-made headset or order it from a manufacturing company, do not skimp on the quality of materials and workmanship.
Practical advice: everything has its place
Even a small combination of furniture with proper planning of free space can become very spacious. The use of trays, containers, and section dividers will help to clean up the shelves of cabinets and stack more items. When everything is at hand, the cooking process speeds up.
In plastic boxes with lids placed under the floor cabinets (if they have legs), you can store spare dishes, cutlery, etc. You can also place low cans of canned food there - this will free up several shelves in the kitchen unit. Wall rails with hooks, magnetic knife holders, hanging shelves for spices - not only convenient, but also aesthetically pleasing. By making the most of your wall space, you free up space in your cabinets and create a functional work area.
What is important to pay attention to when choosing a seller?
When you decide to order the production of a kitchen based on an individual design project, pay attention to the choice of manufacturer. The following points will help you decide which company to choose:
| 1 | Range of company services. Ideally, it should include all the necessary work from delivery and assembly to installation of built-in equipment. |
| 2 | Guarantees. Reliable companies with many years of experience in the manufacturing services market focus on the long service life of furniture and provide warranty and post-warranty service. |
In addition to objective factors determined by the list of services and contractual terms, an important criterion for successful cooperation with a manufacturing company is the competence of its employees. If the designer becomes confused when considering non-standard planning solutions or refuses to dialogue with the customer, there is no point in continuing cooperation.
