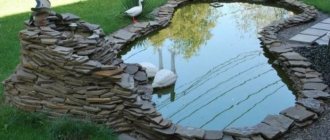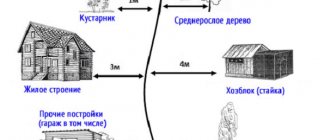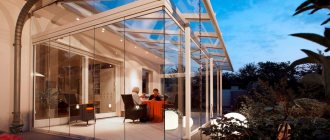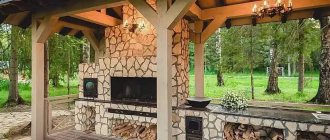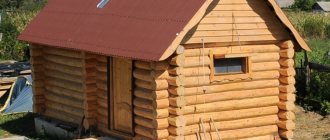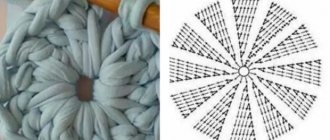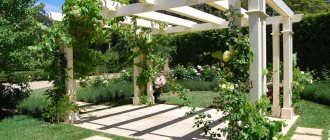Options for extensions to the house
An extension is a general name for many buildings that are designed to expand the area of the house.
Some, for example, prefer to make a closed veranda as an extension to the house, while others prefer a different structure.
Each owner of private property must independently decide which type of extension is suitable for him and can be designed on the site:
- porch - can have any shape and be equipped with a staircase with railings. Typically, a porch is built from blocks or wooden beams;
- canopy - the simplicity of this design allows installation in any part of the cottage. At the same time, the canopy performs an important protective function. Because it protects the house from rain, snow and sun rays;
- garage – some extensions to the house are used as a garage. This helps save some space on the site.
But often an extension to the house is equipped as a summer room for relaxing with the whole family. This is an excellent option both for houses located within the city and for country cottages.
Where to begin
If there is a lack of knowledge and skills, it is advisable to invite a professional master as a partner. It will be calmer and more reliable this way.
Otherwise, you cannot do without errors and rework. And this is fraught with loss of time, money and wasted effort. And the mood from such experiments will not improve.
When you have problems choosing the type of extension, it is better to first look at a photo of the extension to the house. Choose the appropriate option and begin to turn it into reality.First, you need to draw up a detailed plan (preferably a project and an estimate). Then coordinate your ideas with your partner. Obtain the necessary permits from the local government, fire inspectorate and sanitary and epidemiological station.
It is irrational to purchase all the necessary construction and finishing materials at once. You can’t put them in the open air, and there’s no point in moving them to the warehouse and back.
Particular attention should be paid to the method of combining foundations (main and extension) into a single whole. Otherwise, the new building may shift on unstable soil and everything will have to start again.
The roof of the extension will require no less thought. It is necessary to correctly calculate and design the rafter system for the selected type of roofing materials.
Choose suitable options for insulation, water supply, sewerage, heating, ventilation, electrical wiring. Number of windows and entrance doors. Decide on the type of interior and exterior decoration.
Legal subtleties
When becoming the owner of a private home, many people make a common mistake. Because they believe that they can change the layout depending on their own desires. This is true. But this statement is only half true.
It is imperative to provide a legislative basis for a new extension project to a wooden house. Indeed, in the future it may be necessary to demolish the building if it turns out that it was erected without obtaining permits.
To prevent this from happening, you must:
- send a notice of planned construction work to the local administration;
- wait for the administration's decision;
- in case of obtaining a construction permit, it is necessary to conduct soil studies and document the data obtained;
- assess the condition of the house, making sure to document it;
- obtain permission to build an extension from the fire department and utility services.
Remember that you must also include written permission from your neighbors along with the package of collected documents.
In their application, they must state that they have no claims regarding the start of construction work on the neighboring site.
Terrace
It is an open area without a roof, standing separately from the main house. Therefore, when they say that adding a terrace is a continuation of the house, this is not true.
- Which house is cheaper to build - advice from builders, opinions of engineers and a review of the most effective construction options (110 photos and videos)
Do-it-yourself utility block - instructions and step-by-step description of how to build a simple and functional utility block (135 photos + video)
The best do-it-yourself greenhouse - designs, main options, material selection criteria. 120 photos and step-by-step video of construction
The terrace is erected at a short distance from the house on an artificial or natural elevation. Raise it above the ground using brick or stone racks to a height of 10-15 cm.
In a multi-level version, the height can be anything. In this case, fences are made from various materials, with a height of 40 cm to 1.2 m.
It is easy to manufacture and can be built in a few days, depending on the size and number of levels. Built for picnics, inflatable pools and sunbathing.
Nuances regarding construction work
Once the home owner has completely resolved the legal issues, he will be able to begin organizing the process of building an extension. Of course, it is better to turn to professionals who can quickly complete the work without making any mistakes.
But if a person is interested in building an extension on his own, then this issue must be approached thoroughly.
You must first draw up a project, select building materials and decide what design the building will have.
After all, it should complement the main structure. Therefore, it is better to familiarize yourself with photo examples in advance.
Extension of a technical room (boiler room)
If you want to turn your summer cottage into a full-fledged home, you need to equip it with a heating system. Installing a boiler is a solution to this problem, but it cannot be placed in an ordinary room. In this case, a boiler room is built attached to the dacha, in which the heater and the necessary communications will be located.
With properly planned space, a small extension can accommodate both a boiler room and a pumping room
But adding it to a wooden house with your own hands can only be done if you have certain knowledge and skills. So, for example, it is necessary to take into account that this room should:
- Have a certain volume, 18 cubic meters is considered optimal.
- It is good to insulate so that low temperatures do not interfere with the full operation of the boiler.
- Line the inside with the “correct” material; a DSP board is well suited for this.
- Be provided with natural air ventilation.
- Have a door leading to the street or corridor, and a window with a glazing area of at least 3% of the volume of the boiler room.
The craftsmen know all the current standards for these buildings and have experience in their construction, so it is better to entrust this work to them.
This is what a boiler room attached to a wooden house might look like from the outside
Whatever extension to a wooden house you need to build, always consider not only the possibility of building it yourself, but also the benefits of involving professional builders in solving this task. Very often the advantage is on their side. By looking at photos of houses under construction and videos with reviews of the housing being built, you can form your own opinion about the skill of our construction teams. And if you have any questions, call us at (812)770-44-94.
Materials for building an extension
Even if a professional architect is developing the project, he will definitely take into account the wishes of the home owner. This also has some influence on the choice of building materials.
In addition, a lot depends on the financial capabilities of the owner. You can build an extension from different materials. And the cost of the project will therefore vary.
timber
Any type of timber can be used to build an extension. An extension to a house made of timber is an opportunity to save a lot, but at the same time build a durable structure.
An important advantage of the material is that it has excellent thermal insulation characteristics. This is an environmentally friendly raw material that has an attractive appearance.
Chipboard, OSB boards
You can only use moisture-resistant boards, which are excellent for frame buildings. A distinctive characteristic of the material is a high degree of noise insulation. Its price is affordable. And that's why it's a common option.
Brick
This material has excellent strength and is durable. However, this is not the cheapest option available. In addition, it is possible to build a brick extension only if a strong foundation is laid.
Foam blocks and aerated concrete blocks
Due to its affordable cost and high thermal insulation, the material is in great demand. And therefore, it is not surprising that an extension to a house made of foam blocks or aerated concrete blocks is currently actually a trend.
Modern architectural style of an extension to an old house
The architects did not stylize the extension to the old house as antique, making it look like an existing building. The main task was to add modernity to the object, which means the emphasis was placed on compliance with current trends. This did not prevent the building from being integrated with the existing structure - they look quite harmonious and complement each other.
To do this, we had to make only individual elements of the old and new wings in the same style:
- identical roof;
- the color of the windows of the old house matches the shade of the extension;
- use of natural materials in both designs;
- stone steps in extension;
- adding modernity to the older part of the house by removing shutters, awnings and other structures.
In general, the extension to the old house was made in a minimalist direction with an emphasis on a bright appearance. Architects and designers decided to make this part of the facility not only newer, but also completely different from the existing one. One gets the impression that the two parts of the house reflect different eras, and their dissimilarity is only beneficial.
A modern extension to an old house became a tool for adapting it to the needs of a 19th-century family. Using the example of the project, the architects proved that when adding something new to an old house, it is not necessary to bring everything to a single style - it can become a feature of the object. Partial use of elements of the same color and material helps to achieve harmony in structures built in different centuries.
| Photo | Joao Morgado |
Frame extension
The installation process of this type of extension is simple. And that’s why this option is more popular. An important advantage is that the frame extension can be installed on a columnar or pile foundation.
In other words, its construction does not require a strong foundation, the installation costs of which can be quite high. This is possible due to the relatively light weight of the structure.
It is usually covered with slabs. But other options are also possible. It is only important to use materials that will not weigh it down too much. Because in this case there will be a need to think about strengthening the foundation.
Overview of species
Before you start designing a future building, you need to have a clear idea of its purpose. Conventionally, all extensions are divided into two categories - residential and non-residential. Rooms such as a garage, boiler room, pantry will be very different from a veranda or dining room with a barbecue area.
Knowing the functional tasks of the planned extension, you can more specifically calculate its area, the presence of windows, the amount of necessary material, and the supply of communications.
Extensions differ not only in purpose, but also in location: corner, side, facade. The parameters of the structure may vary, for example, an additional hallway is classified as a small building, a veranda is 6x6 square meters. m is considered a summer living room, and a terrace can generally be built around the entire perimeter of the house.
The layout of the extension also affects its external shapes - for example, you can find square, rectangular, semicircular buildings or structures that cover the corner of the house on both sides. Extensions are also divided according to the degree of openness, they are:
- closed - with the presence of walls, roof, doors, windows;
- open - with a light roof on supports (without walls), such as canopies, pergolas;
- completely open, located on a podium, decking, paving stones - these include a porch, terrace, patio.
The types of extensions are especially diverse according to their purpose; we will dwell on them in more detail.
Canopy
A summer extension with a roof on columns, screw piles, pillars does not have a solid foundation, but to install its supports, holes are dug, drainage is made in the form of sand and crushed stone, and concrete is poured.
Only portable models for temporary purposes are not built into the ground, but are fixed to the soil with removable devices.
A stationary canopy has one adjacent wall with the house or two walls if the building is not built in a simple geometric shape, but contains an internal corner. One part of the canopy is attached to the wall, the second is installed on supports, below the wall fastening, to form a roof slope for precipitation. The roof is most often made of polycarbonate or a material similar to the roof of the main building.
Canopies can be supplemented with railings, mosquito protection in the form of mesh or fabric curtains.
Such an extension is intended for summer recreation; it may well protect the owners from the scorching sun and warm summer rain.
Porch
This is an open extension located at the front door of a private house. The structure has a platform with steps and often contains a canopy and railings. The porch can have a concrete base or be made of wood. The railing also contains wooden balusters, but many people prefer to make the canopy frame and handrails from wrought iron.
Terrace
An open place for relaxation with a large deck; outdoor outdoor furniture, swings, and hammocks are often installed on it. The terrace can have railings, a canopy, one or two walls, or be completely free of shelters.
It can be installed in any convenient part of the house; it can encircle the entire building and even be located high above the ground - on the roof or combined with the attic.
A columnar foundation is usually used to base a terrace.
Veranda
Verandas are closed extensions; they are installed on a columnar or strip foundation, depending on the weight of the building. They usually serve as a buffer between the street and the house, retaining heat in living spaces. If the veranda is not insulated and heating is not supplied to it, you can only fully use the building in the warm season.
This room can perform different functions, depending on the needs and imagination of the owners.
In addition to the recreation room, it houses a greenhouse, a library, a playroom, and a workshop. If you have several exercise equipment, it can become an impromptu gym.
Garage, boiler room, utility room
It is convenient to have access to the car not from the street, but directly from the house. There is no need to dress for winter to get into the car. You can connect a garage with a workshop, furnace or utility room, making them into one building adjacent to the main building. Such buildings are united by one common roof.
There are special requirements for building a garage or boiler room. The garage must be located away from the actively visited area of the yard, and in order to organize a combustion room, all fire safety conditions must be met. As for the lightweight change house, there are no special complaints about it; it can be assembled within a day by making a frame from a profile pipe, and the walls from plywood or metal profiles.
Interesting: What trees to plant in front of the house and in other places on the site
Summer cuisine
When adding a summer kitchen, even before building the foundation, you should think about the supply of communications for the flow of water and its drainage. You may need a gas pipe connection. It is important to properly arrange the ventilation system.
If you are planning a barbecue area and laying out a stove, you need to contact a specialist who can safely build the stove and remove the chimney.
It is clear that with such a set of connections you will have to obtain permission from all the listed utilities and from the fire organization.
Living room
When residents feel cramped, they think about an additional living room. It can be made summer, for example, during the arrival of grandchildren, or all-season. Depending on the weight of the building, a strip or column foundation is chosen.
If the room is planned to be habitable in winter, it is insulated and heated.
Floor and walls
Even if the extension to the house is made of a frame and is lightweight, it must be strengthened with the help of floors and walls.
The floor in the extension can be made from ordinary pine beams, the cost of which is relatively low. A prerequisite is the treatment of all wooden elements with a special protective compound. With its help, it will be possible to increase the resistance of wood to the negative effects of external factors.
For a frame extension, panel walls can be erected. It is also possible to replace them with frame ones. They definitely need to be insulated. At the same time, it is necessary to insulate not only the internal, but also the external layers.
Country house
Not everyone can afford their own home and enjoy personal space outside the city, but building a summer house is much more affordable and faster.
Based on the fact that foam blocks are usually used to build the foundation of a country house, the extension should also be started with this material. Level the foundation area, add sand and crushed stone, and then fill it with cement mortar. Having laid the foam block, cover it with two layers of roofing material for reliable waterproofing.
Please note that the block spacing is no more than 1.5 meters! Only if you follow all the points you will get the right extension to your house
Timber (the types and properties of which were discussed earlier) is excellent for a frame extension. The cross-section of the boards depends on the width of the room: up to two meters - 150x50 mm, more - 150x150 mm.
The bottom trim is created from boards fastened together. Next, you need to make logs of approximately the same size and place them on the edge, thereby making a support for the test floor. To create it, you will need boards 40mm thick (in the case of a three-meter wide building). Only after this can the laminate floor be laid.
Once this part is completed, you can begin installing the vertical posts. Their proportions are equal to those used previously. There should be one board for each foundation block; fastening is done using metal corners. It is very important to make sure that each board is level and upright. Only after this can the top strapping be performed.
For the roof, the parameters of the boards are no different. Usually the roof of an extension is single-pitched; there is no particular point in making it gable. Moreover, it can ruin the appearance of the building. Choose a slope from fifteen to twenty-five degrees.
A sheathing is added to the layer of boards, which is then covered with steam and waterproofing. The final layer should be the roof. Make sure the sheets overlap each other.
Next, all you have to do is cover the walls with the material of your choice (regular boards, plywood sheets, lining)
Adding a terrace is almost no different from adding a veranda.
You just need to cut out the point of construction of the walls and the end result will be open. In this case, pay close attention to the floor material. Decking is perfect because it can successfully protect a building from rain and snow for decades.
Veranda or terrace?
It is these two buildings that are most often erected near the house as an extension. A terrace is usually called an open structure that has restrictions around the perimeter.
A veranda is an enclosed space. It can be used to equip any room. And therefore this option is more preferable for many cottage owners.
After all, you can even install a stove or fireplace on the veranda. And then this room will be warm even in the winter season. In addition, this room can be used as a reception room.
We do everything according to the law
Upon completion of all construction work, the frame extension to the house should be legalized. Owners often belatedly begin to think about legalizing their building. But a more far-sighted owner understands that this should be done before starting work. It is much more difficult to legalize an unauthorized extension than to have everything agreed upon before starting work.
If you have already erected a building, then you will need to go to court, the decision of which is not always clear and, if you lose the case, you will have to demolish the masterpiece of the architectural structure. The most unpleasant thing is that you will have to do this at your own expense. You can, of course, not inform anyone and enjoy the use of unaccounted square meters, but this risks the fact that you will subsequently not be able to sell, rent, or bequeath or give your property.
In order to avoid awkward moments, it is worth preparing thoroughly for going to court, collecting all the necessary (and not only) documents, among which the most important are:
- Land ownership document;
- On the right of ownership of residential premises;
- Paper from BTI;
- Permit act from housing and communal services;
- Extract from the house register about registered citizens in your house;
- Plan of a frame extension;
- House project;
- Shooting of the attached structure on a scale of 1:500;
- Approval of neighbors (if the building borders their plot of land);
- Certificate from the epidemiological service;
- In some cases, a photograph of the site, the main building and the extension itself may be required.
After filing a claim, you should expect a response that will arrive by mail. To be sure that your claim has reached the address, you should call and confirm delivery; this is usually done within 10 business days.
Judges have the right to reject a claim only in 2 cases:
- A decision has already been made regarding your request;
- Or an illiterately drawn up statement of claim. In case of the second refusal option, you should file a second claim.
During the trial, the municipality becomes the defendant, while the plaintiff in this case is the owner of the property to which the extension was made. If the court decision is positive for the owner, he should take a payment document from Rosregistration to pay the state tax, deposit money and receive all the documents due to legitimize the unauthorized structure.
If we talk about expenses, then about 10,000 rubles will be spent on the services of lawyers, collecting information, etc. The state duty in this case is, on average, 500 rubles; in the Town Planning Cadastre, an entry will cost about 20,000 rubles, and no more than 60 000 rub. there is a need for a forensic construction and technical examination. Having calculated all these expenses, we understand that in addition to the costs of the construction itself, its legalization will require, on average, 100,000 rubles.
Therefore, it is strongly recommended to legalize the structure before its construction; it will be simpler, faster and easier, and most importantly - much cheaper.
Beautiful extension design
Working with a professional architect will simplify the process of choosing a design for your addition. After all, they will be offered a variety of options. And the home owner will definitely like one of them. But, if the construction is carried out by a novice amateur who is the owner of the house, then difficulties may arise.
It is important to understand that the building must correspond to the design of the main building. And therefore it is better to familiarize yourself with the different design options for the extension in advance.
Of course, you can completely copy the project you like or combine several ideas into one. And then the design will be unique.
Foundation for a veranda made of wood or foam blocks
For all of the listed veranda options, you can make a shallowly buried strip foundation. How to make it is described in detail in the video.
401569711d110c0434d0a82bf0535023.jpe
fcbeec967827958738eae1924782da72.jpe aee7126982a2716207da9a230836b572.jpehttps://youtube.com/watch?v=B0qKNFeXRgo
We recommend watching the following video, which describes all the technological features of the strip foundation. Advice from professionals will be a good help in the future construction of a veranda or an insulated enclosed extension.
It is important to take into account that the levels of the foundations of the main structure and its future extension must match. The second important issue is attaching the extension to a wooden or brick building
It should not be made too hard, because after a certain time the veranda will certainly shrink. An expansion joint will help prevent cracks or even destruction in the future.
There are 2 ways to attach a wooden extension (timber or frame) to a wooden building:
1. You need to cut a groove in the log. The width should be one third of the thickness of the timber. A tenon should be made in the timber according to the size of the groove. Then both parts are connected and secured with staples for greater reliability. The latter should be driven in at an angle. Keep in mind that the extension will shrink and the fastening will sag a little.
2. With another method of fastening, vertical beams are built up at the corners of the house and the extension, which, when attached to the veranda, simply fit into one another like a tongue and groove. As such a “counter” beam, you can also use staples at the rate of 3-4 pieces per connection.
