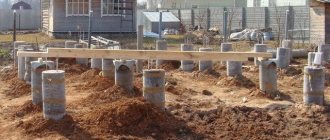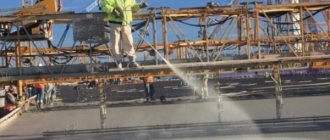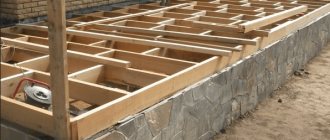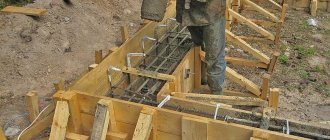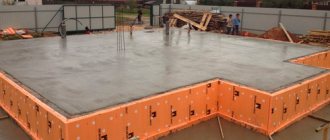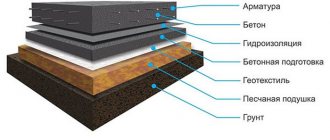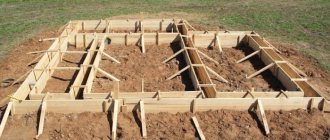A slab foundation allows buildings to be erected on clay and moving soil rocks. Unfortunately, the cost of such slabs is high, so it is necessary to calculate the exact amount of material in advance in order to avoid unnecessary expenses.
A considerable part of the capital will have to be spent on reinforcement, concrete and earthworks. If the landscape on your site is complex, with large differences, then you cannot do without additional leveling of the surface.
What can you calculate with this calculator?
Thanks to a special calculator, you can quickly calculate the amount of material needed to create a slab foundation, namely:
- the amount of building materials for preparing the concrete mixture (sand, cement, crushed stone);
- amount of concrete for subsequent pouring;
- the number of boards required for formwork;
- approximate cost of building materials.
In addition, the program allows you to calculate the cost of a reinforced foundation, taking into account the geological features of the soil, which is very convenient and economical.
You can calculate the foundation slab and more for free and correctly by following the link: https://zamer-doma.ru/raschet-fundamentnoy-plityi/.
Calculation technology
The calculator for calculating a slab foundation is easy to use, so it can be used by people without special construction skills, the main thing is to correctly enter all the necessary data:
- slab parameters (length, width, height);
- dimensions of the formwork board (length, width, thickness);
- reinforcement size (cell width and length, diameter, number of cells);
- composition of the concrete mixture (number of bags of cement, bag weight);
- proportions of the concrete mixture (ratio of cement, crushed stone and sand);
- the cost of all the above materials (sand, cement, crushed stone, reinforcement, board).
Even if you are going to hire professionals for the construction work, it is useful to know the approximate amount it will cost to build a slab foundation.
Foundation load calculation
The durability of the future building depends on the correct calculation of the load on the foundation.
To make an accurate calculation, the following statements are needed:
- dimensions of the future building (number of storeys, wall thickness, material). At this stage, it is important to find out the total mass of the walls of the house;
- load on the foundation from the floors (it is worth considering that there are different floors: wooden, metal, reinforced concrete, made from hollow core slabs);
- load depending on the type of roof (for calculation it is necessary to select the type of roof and material);
- at the next stage you will need to find out the load from the foundation (you need to select the type of foundation and set all the relevant parameters);
- in order to calculate the decoration of the walls inside, you need to specify all types of materials used for decoration, after which the program will make the calculation based on the previous data;
- at the final stage it is necessary to introduce a payload (the load from objects in the house, furniture, people, etc.). You should also take into account the load from snow to prevent subsidence of the foundation.
The load on the foundation is calculated only after approval of the building design and all the nuances of construction.
You can make calculations here: https://prostobuild.ru/onlainraschet/204-raschet-nagruzki-na-fundament.html
Determining the foundation area for a house
To determine the area of the foundation for a house, it is necessary to make the following calculations:
- bearing capacity of the soil surface at the construction site;
- estimated soil deformation.
Calculating soil with load-bearing capabilities is a little simpler, so it’s quite possible to do it yourself.
You can determine the area of the foundation under the house in two stages:
- Calculate the weight of the building structure, find out the snow and payload;
- Accurate calculation of the dimensions of a slab foundation.
Quantity of concrete
A slab foundation is a monolithic slab that is laid based on the area of the future house. To find out the amount of concrete required, you need to calculate the volume of the future slab (multiply the area by the thickness of the monolithic slab).
The procedure for calculating a slab foundation
The calculation of a slab foundation is made taking into account the parameters of the building and occurs in several stages:
- building materials for creating a cushion (sand, crushed stone) are calculated in this way: the thickness of the backfill layer is multiplied by the area;
- the thermal insulation layer is equal to the area of the foundation slab;
- the waterproofing layer is equal to the area of the foundation and the width of the overlaps on the sides (approximately 15 cm);
- the amount of concrete is calculated using the above method;
- the amount of reinforcement required depends on the size of the cells;
- The wire for tying reinforcement is calculated to be 30 cm per tying of reinforcement. In order to find out the number of wire segments, it is necessary to calculate the number of reinforcement intersections;
- the total length of the formwork panels should be equal to the perimeter of the foundation slab. After calculating the amount of building materials, it will be much easier to calculate the total cost of construction.
But in addition to building materials, do not forget about the costs of delivery, rental of construction equipment or the help of specialists.
Monolithic site
In most cases, strip foundations and concrete screeds are used to build bathhouses, country houses, and sheds. Their use allows you to use a minimum of material to create a stable base. Because of this, the tape design is used quite often. The second type of foundation is a monolith. A homogeneous base, made of concrete and reinforcement, has no joints and fills the entire area of the future building. It will cost more to create, but the overall execution time will be faster. In addition, there are two ways to form a monolithic coating - pouring and laying.
An example of a good and fast foundation is laid reinforced concrete slabs. One or more slabs are brought to the construction site and placed in a prepared pit. The main disadvantages of this option are the difficulty of transporting large reinforced concrete slabs and the cost of renting equipment for this. In addition, calculating the thickness of the required slab may take some time. But if time is running out, then this is the surest option. There is no need to calculate reinforcement and other additional elements.
In order to avoid the grueling transportation of huge slabs, you can simply fill the entire area with concrete mortar, after having assembled the iron frame. A homogeneous base is more durable, which will avoid wasting additional materials.
Features of a slab foundation
The slab foundation is a universal foundation and is used for the construction of houses made of brick, wood, aerated concrete blocks, as well as for frame structures.
Today there are several types of slab foundations:
- “Russian tile foundation” is particularly strong and durable. The peculiarity of this base is its thick slab and massive ribs, which ensures durability of the structure for many years. The disadvantage of such a foundation is the length of time it takes to complete the work, since it is necessary to fill the foundation slab in 2 stages. On the first, the ribs are poured, on the second, the slab itself. Also, without additional insulation of the base, you will have to pay considerable sums for heating.
- The “Finnish foundation” is distinguished by its thoughtfulness and practicality. The peculiarity of this type of base lies in its specific design, designed specifically for the further installation of a floor heating system.
- The “Swedish slab foundation” resembles the previous version, but there are still characteristic differences: this foundation does not require subsequent screeding of the base, since the pipes of the underfloor heating system are installed in the foundation slab. According to experts, such a base is less effective than the “Finnish” one, but it still has a place.
In our area, the “Russian type of foundation” is preferably used, largely due to durability, but recently many have begun to pay attention to rationality and practicality.
Features and advantages of a slab foundation
The main feature of a slab foundation is a large support area, which can significantly reduce the pressure on the ground. This prevents settlement of the building and deformation of load-bearing walls.
The main advantages of a slab foundation:
- easy installation;
- durability and strength;
- preventing possible movement of ground rocks;
- resistance to ground and surface waters;
- can be used as a basement floor;
- using a foundation slab instead of a floor on the first floor.
Flaws
One, but the most important disadvantage of a slab foundation is its high cost compared to other foundation options. However, all costs for building a foundation are justified due to the stable properties of the foundation in the face of external factors.
The slab foundation calculator allows you to independently calculate the cost of the foundation without resorting to the services of construction companies.
The special program is designed both for professionals in their field and for people with minimal construction experience, so everyone can use the calculator.
Structure by layers
In cross-section, the foundation slab has the same structure as concrete floors on the ground.
This is what the most complete structure of a monolithic slab as the foundation of a house looks like
A standard full-profile pie looks like this:
leveled and compacted continental soil;
separating geomembrane (desirable, but not required);
a cushion made of sand (or two layers - sand and crushed stone)
In Europe and here, a modification of the foundation called a Swedish slab has recently become increasingly popular. The peculiarity is that the warm water floor is not laid in the screed, but in the slab itself.
Swedish foundation slab for a private house with heated floors
Average thickness of the foundation slab
Construction documentation offers average values for the thickness of the foundation slab:
- Small buildings, domestic or summer houses, verandas, can have slabs at their base with one row of mesh reinforcement 100-150 mm high.
- Frame or aerated concrete residential buildings can have 200-250 slabs at their base with volumetric reinforcement in two rows.
- When building a house from timber, logs, brick, concrete with massive floors, it is recommended to use 250-300 mm slabs with volumetric reinforcement in two rows.
The thickness must be further increased when construction is carried out on floating or marshy soils. The diameter of the reinforcement bars used may also increase.
For light buildings, their diameter starts from 10 mm, and when constructing massive houses on unstable soils, this figure can be up to 16 mm. It is possible to use rods of different diameters. This further increases the reliability and durability of the construction being carried out. When choosing to use rods of different diameters, those with a larger indicator are placed down.
The reinforcement pitch is selected depending on the thickness of the foundation slab of the future house, for vertical reinforcement from 8 mm. The mesh cell size can be from 10 cm.
Calculation of materials for a monolithic foundation
The foundation of the house
A slab foundation is the strongest and most reliable foundation. It is laid under the entire area of the building and is a solid concrete structure with a reinforced reinforcing frame. The base in the form of a monolithic reinforced concrete slab has a simple design, relatively low cost, high thermal insulation characteristics and frost resistance. In order for the fundamental foundation of the house to be of high quality, strong and durable, it is necessary to correctly calculate the parameters of this part. One of the main parameters is the thickness of the slab base.
What is a slab foundation?
People at all times tried to build their house on a solid stone foundation. It was this approach that gave reliability and durability to the constructed buildings. And it was he who led to the design and construction on slab foundations.
A slab foundation is usually called a foundation structure for a building, which has the form of a reinforced concrete monolithic slab located within the perimeter of the building, and more often extending somewhat beyond them.
There are two types of such foundations:
- prefabricated, assembled into a single slab from ready-made factory blocks or slabs;
- monolithic, manufactured directly on the construction site and representing a solid rigid structure made of reinforced concrete.
Both types of these bases have their pros and cons, and are used under different construction conditions.
A prefabricated foundation slab is constructed from ready-made reinforced concrete slabs produced at ZZHBI - a reinforced concrete products plant. The following types of plates can be used for manufacturing:
- PD – road slab;
- RDP – road for coatings;
- PDG – road with corrugated surface;
- PDN – road with stressed reinforcement;
- PAG - airfield and many others. etc.
A prefabricated foundation made of slabs holds the load well on dry, strong and non-heaving soils. And they work best on soils with a fine or coarse stone structure. For this type of foundation, a small depth of soil freezing is desirable. Therefore, prefabricated slabs are more often used for construction in the southern regions of the country, where the soil does not freeze or the freezing depth is insignificant.
But as soon as sandy loam, clayey, and especially loess soil gets a little wet, for example, from melting snow or prolonged autumn rains, subsidence of individual slabs immediately begins and after this the walls and ceilings of the house begin to crack.
- The slab monolithic foundation is a huge artificial flat stone of high strength. The compressive strength of a monolithic foundation is ensured by the use of the appropriate grade of concrete, and the flexural strength is ensured by its reinforcement cage.
- The frame structure is made from reinforcing bars of the required diameter and steel grade, using the data of GOST 5781. The frame can be made from composite materials - glass or carbon fiber. Part of the composite reinforcement is made on the basis of basalt fiber.
- On site, the steel frame is electrically welded or tied with soft steel wire. The composite frame is only knitted with wire, just like a steel one.
- The reinforcement frame has the form of a spatial structure in which the reinforcement is located in mutually perpendicular directions and forms two planes in the form of horizontal meshes. Its scheme is determined during design.
- The cell size of these grids is calculated during design and ranges from 200 x 200 – 300 x 300 mm. Reinforcement is used with a diameter of 12 - 16 mm.
The frame is installed on plastic “chairs” - supports. Their height provides the exact distance from the lower and upper planes of the foundation, and is 50 mm. The frames are mounted so that the distance from their edges to the formwork is also 50 mm. When concrete is poured and compacted, this gap forms a special layer that protects the reinforcement cage from corrosion. After the concrete has hardened and gained the strength specified by the design calculations, the monolithic foundation is ready for the construction of the building.
Developers have the opinion that a monolithic foundation slab is suitable for any type of soil. This is wrong. Indeed, for swampy and heavily frozen soils, which means heaving soils, it is better to use piles. Monolithic foundation slabs withstand weak and medium-flowing soils well.
