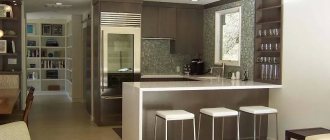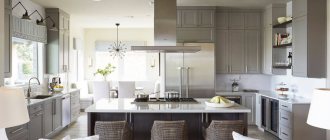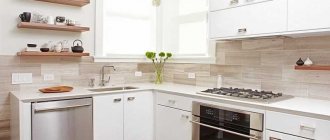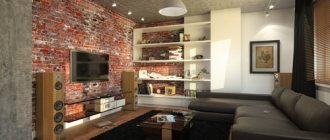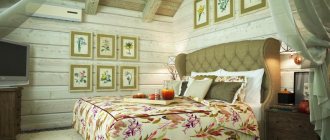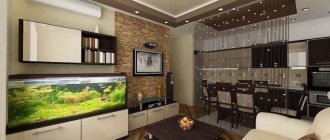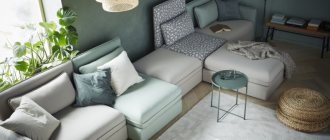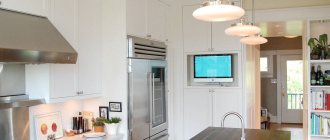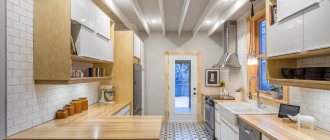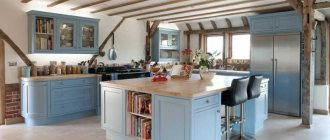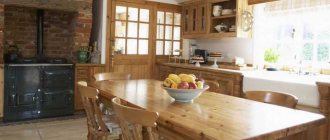Pros and cons of combination
The spacious room allows you to arrange a comfortable kitchen - living room.
Before making the final decision to combine the kitchen and living room, it is worth assessing all the pros and cons of such transformations. It is worth noting that combining a kitchen with a living room, the so-called kitchen-studio, is a modern and stylish solution.
This layout came into fashion quite a long time ago, but has not lost its popularity. Also, an increase in area significantly expands the list of interior styles that can be used.
pros
The advantages include:
- Expansion of space.
- The ability to ergonomically arrange the room.
- All family members can be nearby and still go about their business.
The last point is worth clarifying. It often happens that one of the family members is isolated from the rest while cooking.
Combining the kitchen with the living room allows all family members to be together and at the same time one can cook and the other can watch TV.
Minuses
There are several points that make some people refuse to combine. These include:
- Spread of kitchen odors.
- The need to constantly maintain order in the kitchen.
- Lack of privacy in the kitchen.
The first drawback can be easily eliminated by installing a powerful hood. The second one is also not critical - you just need to regularly clean up and put everything in its place.
But for owners of small-sized apartments, the kitchen may be the only place where they can retire, and in this case, the combination will disrupt the comfort of the inhabitants of the home.
Before demolishing the partition between rooms, you need to find out from specialists whether this can be done. If the wall is load-bearing, then its demolition is strictly prohibited, even if the property is private.
Where to begin
If the project provides for a studio apartment, then this is already half the success - there is no need to demolish walls and think over a new layout for a kitchen-living room of 25 square meters. meters. In this case, you can choose absolutely any style of interior design. In small apartments you will have to carefully consider the layout. By combining the kitchen with the living room, you can get a large, bright and spacious room. The location of window openings affects not only the arrangement of furniture. The choice of colors for walls and furniture depends on whether it is south or north. For rooms facing south, it is better to use cool colors, and for rooms facing north, warm shades.
Before starting work, it is necessary to draw up a project. If you need to remove a wall or transfer communications, you will need to obtain permits, otherwise the apartment owners will face penalties for unauthorized redevelopment. In addition to choosing the interior style and the material and color of the facades, it is necessary to divide the room into functional zones. Typically, a quarter of the entire room is allocated to the kitchen, but if desired, the work area can be made more compact or expanded at the expense of the living room.
You can sketch out a design project on a regular sheet of paper or use a graphics editor that allows you to create 3D visualization. If you have doubts about your own abilities, it is better to seek help from experts.
Square studio
It is believed that a square is the ideal shape for a studio. In such a situation, it is easy to divide the zones and balance their proportions. The result is a room with walls 5 m long. In this case, it is not advisable to stretch the kitchen along one line. An L-shaped or island layout looks more harmonious. The island will require additional space, but the housewife will have the opportunity to cook facing her household.
The role of an island can be played by a bar counter. This option produces a corner set that combines the compactness of a corner layout and openness for communication with household members.
Designers sometimes recommend separating the living room with a sofa that is placed in the middle of the room. In this case, it is important to ensure that large furniture does not interfere with free movement. It is necessary to leave at least 1 meter of free space on each side. At 25 m2, light partitions in the form of racks, sliding screens or thread curtains look most organic.
Elongated layout
In a rectangular, narrow room with a single window, you have to carefully think through every meter of space, especially if there is a balcony or loggia. On the one hand, it is the kitchen that needs the most natural light, on the other hand, it is not always possible to place kitchen furniture in the optimal place due to the presence of a balcony door.
Possible headset layout options
- Single row. Usually occupies the smaller side. This makes it possible to place a small table and use the rest of the space for a seating area.
- Double row. It is used in narrow rooms with a width of up to 2.5 m. In this version, the set occupies approximately 1.2 m across the width of the room, leaving a little more than a meter for passage and opening of facades, refrigerator or oven doors. A similar situation occurs when the studio itself has an L-shaped or arched layout. But if you divide an elongated room into two parts, a double-row set can be placed across the room. With this option, the bar counter will be used as a table, and the hostess will have a convenient opportunity to serve dishes directly from the stove.
- Corner. A universal option for any room. Takes up little space, especially if you plan built-in kitchen appliances.
- L-shaped. It is suitable if you turn it with the island part towards the living room, placing the U-shaped part along the wall.
- U-shaped. May look like a two-row modification. Not suitable for a narrow space, but has the right to exist in tandem with a bar counter.
Space zoning
Kitchen - studio area of 25 sq. m is a fairly spacious room. That is why it is important to correctly delimit the space and choose the appropriate method for this. First you need to decide on the size of each zone.
Division into zones
Determining how much area to allocate to each zone should take into account the lifestyle characteristics of the inhabitants of the home. The number of residents also matters. Depending on this, the kitchen and living room may be equal in area, or the kitchen space will be smaller than the rest of the room.
It is worth considering these 2 options in more detail:
- The kitchen is smaller than the living room. Dividing space in this way is important if the kitchen space is used only for cooking, and also when this process is not very active. For housewives who love to cook and often do this, it is better to leave more space in the kitchen.
- The kitchen and living room are the same size. In this case, there is room in the kitchen for eating and enough space for comfortable preparation. This also makes it possible to order or purchase a large kitchen set, which will allow you to place all the accessories in their places. For large families, and especially for housewives who love to cook, this is the most suitable option.
In very rare cases, the living room may be smaller than the kitchen, but this also happens. This type of layout can rather be called a kitchen with a place to relax, rather than combined with a living room.
The kitchen may include a seating area
Zoning methods
There are several options that can be used for zoning space. Designers offer many different options, but there are several main ones:
- bar counter;
- sofa;
- dinner table;
- different ceiling levels;
- different floor levels;
- excellent type of lamps;
- different wall designs.
Zoning methods may involve delimiting space using pieces of furniture or structures, but differences in design can also serve as delimitation. For example, the border of wall or floor decoration will visually divide the space into zones. This technique is often used by designers, because it allows you to leave the space as free as possible.
Zoning
Combining rooms does not mean that they will not be visually separated from each other. When developing a design, you need to think about the desired effect: a clear distinction between the kitchen and living room areas or smoothing the border between them.
For a clear separation, the following design techniques are used:
- contrasting colors in the design of the walls: the kitchen is in bright colors, and the living room is in calm colors, or vice versa;
- placing an “island” between two areas: a sofa, a bar counter, a dining table;
- retractable or portable screen;
- podium in one part of the room;
- different lighting methods.
Zoning separates the kitchen and living room despite the absence of a wall, but at the same time visually expands the space of a small room of 25 square meters.
Kitchen layout options
The kitchen set can be placed in different patterns. There are 3 main types of layouts that are relevant for a kitchen-living room with an area of 25 square meters. m.
G-shaped placement
The layout of the headset modules is an open square or rectangle. The cabinets are placed along 3 walls of the kitchen and additionally take up part of the free space between 2 opposite walls.
This method of planning allows you to place the maximum amount of furniture and equip it with a large number of storage spaces. Very often, the wing, which is the shortest and does not adjoin the wall, is used as a bar counter or a small place for eating.
U-shaped kitchen
This type of layout involves arranging the headset modules in such a way that they form the letter “P”. Usually 2 opposite walls and a space near the window are used.
This placement allows you to use the entire kitchen space. Another advantage is the ability to install a sink or work surface near the window. It is not only practical, but pleasant to use.
U-shaped layout allows you to use the window space
Linear and two-line layout
Placing floor and hanging cabinets along one of the kitchen walls is a linear layout. This option is optimal for narrow and long rooms. It also allows you to place a dining table opposite the set, which is very convenient.
A two-line type of kitchen arrangement involves placing cabinets on 2 opposite walls of the room. This type of layout is similar to the U-shaped one, but in this case the area near the window is not used. It can be used if the room is square in shape.
In rectangular rooms, the width of the passage must be taken into account - it must be at least 90 cm.
Arches and partitions in the kitchen-living room
Arches and various partitions are often used to divide space. They may differ in style and design, and various materials can be used for their construction.
The main thing when choosing the type of structure and its design is to take into account the interior style of the entire room. Otherwise, it will look out of place.
Arches are most often used to design the border between zones of a room. Sometimes the structure is supplemented with columns or it can serve as a continuation of the bar counter. You can decorate an arch in various ways. For this, wood, gypsum decor, and sometimes clinker tiles are used. In small rooms it is better to do without decor and paint the arched opening in the color of the walls.
The following structures can serve as a partition:
- The rest of the wall after demolition. When dismantling the wall between the kitchen and living room, you can leave part of the wall so that it forms a rectangle. This partition can be used as a bar counter or an additional work area in the kitchen.
- Sliding doors. To maintain a feeling of free space, it is better to use lightweight structures. For example, glass sliding doors. They are perfect for a studio kitchen and will become an interesting design element.
- Mobile structures. If you don’t want to build a permanent partition, screens or curtains will help divide the space. This option is convenient because, if desired, the partition can be removed or moved if necessary.
To choose an interesting solution for the interior, you can look at the photo of the design of a kitchen-living room of 25 sq. m with zoning. Sometimes very unexpected options are used as partitions.
Ideas and methods for planning and zoning a kitchen-living room
Designers of the Fundament Group of Companies, when developing design projects for apartments and houses, use proven and win-win design ideas and solutions, while always remaining open to new trends and modern ideas. Even such a zoning element as a partition can look original and unusual, and most importantly, fit completely organically into the design of a living room combined with a kitchen.
Turquoise and orange accents in the interior of a kitchen-living room in a country house
In the photo: Design of a kitchen-living room in a neoclassical style with Art Deco elements
In the illustration: Furniture arrangement plan on the 1st floor of a country house of 138 sq. m
For a spacious room on the 1st floor in this private house, our designers developed a stylish and modern interior for a living room combined with a kitchen. Bright turquoise and orange armchairs not only created a cheerful atmosphere, but also visually separated the dining area from the kitchen.
Interior design of a house at st. Pervomaiskaya, no. 86, area 138 sq. m.
Interior zoning using furniture
Often you can effectively zone the interior without resorting to the construction of additional partitions - with the help of furniture. This is one of the most common, functional and convenient methods. Such a layout, carried out by a competent designer, will create an organic and modern interior of the kitchen-living room.
In the photo: Zoning using furniture in the interior of the kitchen-living room
U-shaped kitchen set and sofa
In the photo: Design of a U-shaped kitchen combined with a living room of 20 sq. m
The interior of this apartment with an area of 89 square meters managed to accommodate all the necessary functional areas, primarily thanks to a competent layout. The side of the U-shaped kitchen unit and the sofa with the backrest adjacent to it act as dividers between the living room and kitchen areas.
Bar counter and sofa for zoning the kitchen-living room in a private house
A bar counter with a blank back wall and a sofa placed back against it are often used to conditionally separate the kitchen and living room. This multifunctional counter with an artificial stone countertop can be used both as a dining table and as a work surface in the kitchen area.
In the photo: Zoning of the kitchen-living room 30 sq. m using a bar counter and a sofa
In the illustration: Layout of a country house of 190 sq. m
Interior design of a house at Mytishchi district, village. n. Fe. area 190 sq. m.
U-shaped kitchen set and bar counter
In the photo: U-shaped kitchen set and bar counter
In the illustration: Planning solution for an apartment with an area of 167 square meters. m
Partition with built-in bio-fireplace and TV
The design of this kitchen-living room in the modern Art Deco style uses a partition with a built-in bio-fireplace and TV as a separator of functional areas. Modern biofireplaces with a fire line are very convenient to use and do not require the installation of a chimney. Combining the aesthetics and special charm of a fireplace with a functional design solution is a great idea for zoning a living room combined with a kitchen.
In the photo: Design of a kitchen-living room in a two-level apartment
In the illustration: Floor plan of a two-level apartment of 213 sq. m. m
Note! When choosing this option for zoning the space being described, it is important to make sure that the back side of the upholstered furniture has an attractive appearance.
Proper zoning of a new premises is something that cannot be done without. Whatever one may say, when planning a living room kitchen in a modern style of 25 sq.m. It is imperative to fit in a work area, a soft sofa group area, and an area for watching TV. Divide a space of 25 sq. possible using the following elements:
- Architectural details.
- Finishing materials.
- Light and color.
- Furniture and additional accessories.
Next we will talk about how to correctly implement the assigned tasks.
Architectural details and finishing materials
The easiest way is to highlight a work area or a relaxation area by building a podium. But this can be done if the height of the room allows. If you have low ceilings, it is best to divide the space by using different finishing materials when decorating each room. The simplest option is to lay tiles on the floor in the kitchen area and parquet flooring in the living room area.
Note! Ceilings that are too dark visually reduce the height of the room, eat up space, and invariably attract attention, distracting it from the functionality of the room itself.
Zoning using different wall designs
You can also distinguish zones using different wall designs. Traditionally, tiles and whitewash with water-based paint are used to decorate the walls in the kitchen. The walls of the living room are covered with wallpaper. In the case when this zoning option is chosen, it is necessary to remember that different materials must necessarily resonate with each other in color, or in some accent elements (a pattern, for example, or the shape of an ornament).
Style selection
Sometimes the choice of style is limited by the size of the room. Regarding the kitchen-living room, the area of which is 25 sq. Well, there are no such restrictions. For decoration, you can choose any style you like. There are several interesting directions that can be used for a studio kitchen.
High-tech and minimalism
Modern high-tech is distinguished by the severity of its forms and the use of the most high-tech equipment. A distinctive feature of minimalism is the complete absence of decor. These styles are united by the use of glass, metal and various glossy materials in the interior.
To prevent a room decorated in a similar style from looking like a cold office space, it is worth adding bright accents. You can use orange or red for this. They will make the room more comfortable.
Bright accents will help make hi-tech and minimalism cozy
Provence
Provence can easily be called one of the most romantic and sophisticated country styles. It is distinguished by the use of pastel colors and aged wood textures. Provence also implies the presence of appropriate decor.
Particular attention should be paid to the choice of curtains and other textiles - it should be light and airy.
Classic
One of the few trends that is always in fashion is classic. It is not at all necessary to consider it as a style that involves the use of stucco and gilding. A classic interior can be quite restrained, and an elegant arch or ornament on the facades will suffice as decoration.
Art Deco
We can say that the art deco style is complex and multifaceted. Based on its complexity, it is classified into the same group as loft. It allows you to use 3 or more colors in the interior, and also implies a lot of light, mirrors and decor.
Not everyone can create an interior in this style, so to get a kitchen-living room of 25 sq. m, the photo design of which can be seen below, it is better to seek help from a designer and draw up a project.
Which interior style to choose
When choosing a design style, you should adhere to certain canons. Then the space will be harmonious, despite the fact that the combined kitchen-living room is divided into zones with different functions. The interior could be like this:
- Classic. The studio, designed in a classic style, uses natural materials and massive furniture.
- High tech. A style for those who are not afraid of experiments. Glass partitions, maximum light, space, minimum furniture. Everything here is quite “cool”, proportional and without excess accessories, as in the photo.
- Provence. Wood, ruffles, floral prints, soft halftones - everything is designed to create coziness, comfortable chic and a calm atmosphere, photo.
- Minimalism. Kitchen combined with living room of 25 sq. m, in the style of Japanese minimalism - an interior for connoisseurs of deliberate simplicity and “emptiness”, as in the photo.
Scandinavian minimalism looks a little more refined - it creates the feeling of a room where there are much more square meters than there actually are. - Loft. When combining a living room and a kitchen in a loft style, exquisite simplicity stands out. Simple decoration, natural furniture, a couple of bright accents - and the room looks very harmonious.
You may be interested in: Tricks of planning a kitchen-living room of 17 sq. m: design and zoning of space
When determining the style of the kitchen-living room, you should take into account the nuances. For example, if there are children in the house, cold minimalism will be inappropriate. Art Deco with its abundance of accessories or emphasized eco-style with warm energy, as in the photo, would be suitable here
Selection and arrangement of furniture
Furniture for a studio kitchen should be selected taking into account the nature of the use of the room. The only mandatory part of the arrangement is the kitchen set and appliances (refrigerator, stove, oven). The rest of the furniture may vary depending on the needs of the inhabitants of the home.
The living room can be furnished with a soft sofa or, alternatively, armchairs. It also wouldn’t hurt to have a wooden coffee table in this area. These pieces of furniture can also be arranged in different ways.
Often a sofa is used to divide the space into a kitchen and living room area. You can also use a soft living room set for this.
Additionally, you can arrange a place for eating. To do this you will need a dining table and chairs. A separate light source should also be provided above this area. The main thing is that this part of the furniture is in harmony with the kitchen set. The best option is to order a table of the same model as the kitchen furniture.
The main parameter for selecting furniture is the combination of textures and colors of all components. The upholstery of the sofa should be in harmony with the color of the upholstery on the chairs, and the color of the kitchen set should be combined with the color of the coffee table and dining table.
Design project of an elongated long kitchen with a living room
If you have a room with a non-standard elongated shape, then the implementation will be a little more complicated. There are some peculiarities here that must be taken into account. For long rooms, emphasis is placed on zoning, performed using contrasting shades, or a two-level floor is made in the form of a podium, raising the work area to a small podium. Guests will be able to enjoy watching the owner’s cooking process.
Dining area in the living room
An interesting solution would be to place a comfortable sofa and armchairs facing the front on the boundaries of the zones. In this case, it is important that the sofa is in good condition on both sides, because it will be perfectly visible, and there will be no way to hide flaws.
In a long kitchen-living room interior, it is best to arrange furniture and household appliances in one row, leaving the opposite side free. Also, a U-shaped layout with angles involved will look good, which will save usable space.
In the corners you can organize cabinets for storing accessories and various utensils. Opposite corners must be properly decorated using sculptures, floor and wall lamps, vases or other decorative elements, depending on the chosen style direction.
Kitchen-living room option with bar counter
Living room-kitchen 25 sq. m may imply the use of a bar counter. This element is an excellent option for zoning space. The bar counter can be used as a place for a snack, and also, with the proper equipment, for storing small items and kitchen utensils.
The bar counter can be built from the remainder of the wall between the rooms or built from brick. Some models of kitchen sets include this element in the package. The easiest option is to extend the kitchen countertop and attach it to the floor. Everything you need for this can be found in any large store, for example, such as Ikea.
Room zoning
Thanks to the division into zones, you can liven up the room a little (ideal for apartments that were built a long time ago). Screens made of wood or glass can be used as partitions.
If your kitchen interior is 25 sq.m. made in high-tech style - give preference to glass or metal elements in decoration and finishing.
Spotlights can also be good helpers in zoning a room. This is especially true if you have a studio kitchen that is designed for one person.
Kitchen design 25 sq.m. can combine both spotlights and additional placement of classic chandeliers and floor lamps.
Use of color and light
To zone a space, you can use not only partitions. There are other interesting design solutions. You can divide a room into zones using color and light. For example, different colors of walls or floors will help visually divide the room.
Different wall colors in zones will help divide the space
You can also use different light sources. For example, for a studio kitchen of 25 sq. m with a design as in the photo, spotlights are used, and floor or wall lamps are used for the recreation area.
For zoning you can use different types of lamps
With the help of light, you can highlight the dining area by placing pendant lamps above it. The photo below demonstrates exactly this idea.
The dining area can be highlighted with pendant lamps
Lighting the bottom of hanging cabinets will help create coziness in the kitchen. It will also serve as additional lighting for the work area.
Illuminating the bottom of kitchen cabinets is a great idea.
Design of a kitchen-living room 25 sq. m must be well thought out and planned.
It is necessary to take into account not only every meter of area, but also the number of residents, their needs and lifestyle. It is worth considering in advance a plan for dividing the space into zones and choosing methods for zoning. You should also decide on the layout of the furniture and the design style of the kitchen studio. Only careful planning, taking into account all the details, will allow you to create a comfortable and ergonomic space.
Design options for kitchen-living room 25 sq. m - planning tips
Let's take a photo with the design of a kitchen-living room of 25 square meters. m - we will see a variety of interior styles.
Hi-tech – ranks first in the popularity rating. Its features include a lot of metal parts, glass, and shiny surfaces. Its inherent color: white or light gray. The lighting is most often spotlighted, modern household appliances are installed, everything is high-tech, convenient, and ergonomic.
Minimalism for a kitchen 25 sq. m: everything in it is concise, strict, clear. No unnecessary details, decorations, bright spots.
Art Deco is a combination of the incongruous: ethnic motifs and floral patterns are mixed with obvious exoticism. An African mask can easily coexist with Khokhloma painting - it looks natural, as if it should be so. This design of a kitchen-living room of 25 sq. m is difficult to implement, it is better to leave it to professionals than to try to implement it yourself. Most often, amateur activities end in the creation of kitsch.
Classic kitchen design 25 sq. m implies solid, massive furniture, an original chandelier on the ceiling, and parquet flooring. Best used in rooms with high ceilings. The classics look gorgeous in Stalinist style.
Provence, Scandinavian style, pop art or more exotic ones, like steampunk, can suit any room. Of course, provided that before choosing, the nuances of the kitchen-living room, size, and the design itself were well thought out.
Often in the photo of a kitchen-living room of 25 square meters. We see the so-called economy style or Loft. With a minimal investment, you get a nice, cozy room where you can relax in comfort and cook.
Regarding the layout, everything is individual, it depends on the chosen design, on the characteristics of the room itself.
Pros and cons of combination
Before you run to break down the partition between the kitchen and the room, think about the fact that combining different rooms has not only advantages, but also disadvantages. First you need to study them thoroughly, and then make radical decisions.
Pros.
- The room will be larger - this is definitely a plus. Usually the kitchens in our apartments are small, to put it mildly. In the Khrushchev buildings there is really no place to turn around like that. Therefore, combining a room with a kitchen will give you more free space - for the kitchen area for sure. You won’t have to squeeze yourself in, but you can make your dream of a spacious set come true, install a bar counter, and arrange an “island.”
- You don’t have to abandon your guests by running to the kitchen to keep an eye on the dish being prepared. It is convenient to keep an eye on the children without being distracted from cooking.
- The room becomes brighter. If there is a balcony, and besides, it is six meters high, it runs along the kitchen and the room - this is generally a godsend. Thanks to it, you can expand the room, make it more original and comfortable.
Minuses.
- First and foremost is the smell. If something burns, you will have to ventilate for a long time. But in principle, the problem is solved by a powerful hood, modified ventilation. Regarding the second: it will be necessary to purchase special grilles that prevent reverse draft, install an exhaust fan on the window, and possibly install additional fans in the air ducts.
- Garbage is the second disadvantage; there is no escape from it. He will “scatter” throughout the apartment, cleaning will become permanent. You should be prepared for this.
- There will be no privacy - everything is in plain sight. If you have a separate bedroom, that’s great, but if not, but you have children or just a large family with grandparents, then it’s worth thinking about.
- If you plan to occasionally have guests stay overnight, this can also be quite hectic.
- Children and pets: the kitchen is a dangerous place for all of them. Stove, hot dishes, boiling water, sharp cutlery and everything else. If previously it was possible to lock the door and limit access, now this number will not work.
