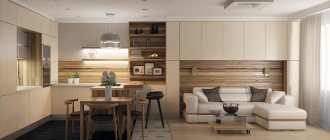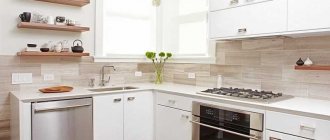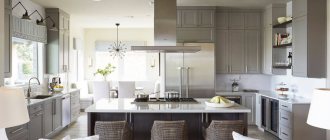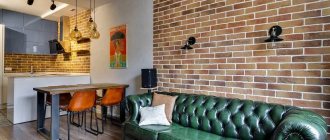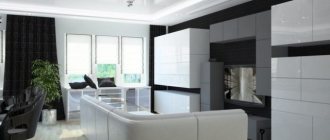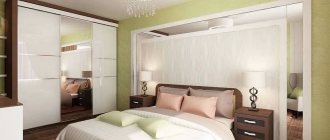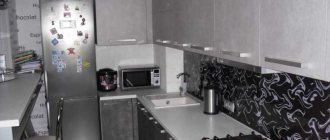Where to begin
It is difficult to surprise residents of the post-Soviet space with a cramped kitchen; most owners have become accustomed to the inconvenience. Those who decide to change the current state of affairs and improve the quality of life have only two global approaches in their arsenal:
- Decide on redevelopment to really increase the usable area.
- Remain within the same boundaries, but take a fresh look at the available meters and make them as useful as possible.
Kitchen without a balcony Source yandex.net
How the kitchen will be transformed depends on the needs of the owners. Redevelopment can be a salvation for a large family, but it will not be needed for a bachelor owner, who only needs to change the kitchen design by 4 meters. In any case, before starting renovation work, it is useful to get answers to a few questions.
Design with folding table Source yandex.net
Where you cook often and a lot, you cannot do without a work area, a full-fledged stove, a large refrigerator and many small but useful units. To decide what appliances you will need, think about a few things:
- What dimensions of household appliances will be optimal.
With a large refrigerator Source freshome.com
- Is it possible to replace some familiar appliances to free up additional space, for example, replace the stove with a hob, and replace the oven with a microwave oven with convection.
- A spacious two-compartment refrigerator with a freezer is a question that is not discussed, or is it enough for you to have a unit built under the countertop.
With a small refrigerator Source design-homes.ru
- Perhaps some of the necessary but rarely used household appliances can be stored in the pantry, and the dining area can be arranged in the next room.
- What kind of sink will there be and how much space should be allocated for kitchen utensils and products in the kitchen in 4 square meters. m (here it is also useful to remember about the pantry).
With built-in household appliances Source vsevdom.info
Style selection
A 4 by 4 meter kitchen can be made in almost any style.
- The classic version with decorative facades, wooden furniture moldings and white walls will breathe cleanliness and spaciousness.
- Semicircular and oval pieces of furniture made in the Art Nouveau style will appeal to balanced and conflict-free people. Smooth lines and harmonious colors in the design will make the space comfortable and cozy.
- The high-tech style that is fashionable today involves the presence of a large amount of glass, metal and plastic in the interior. Equipping with the latest built-in appliances will make the kitchen especially impressive and multifunctional.
- Eco-style will help you feel surrounded by nature. Interior items made from natural materials in combination with natural colors will allow adherents of a natural lifestyle to appreciate this design.
- This minimalist room will look very spacious, neat and airy. The principle of “nothing superfluous” will allow household members to maintain constant order in the kitchen.
By following the recommendations presented above, you will realize all your design dreams and turn the kitchen into a place of increased comfort for household members and guests.
Redevelopment path
There are several very labor-intensive ways to increase kitchen space. Any alteration is accompanied by obtaining permits and approval of changes made to documents and to the BTI. You can find additional meters for a 4-square-meter kitchen in the following cases:
- If there is a balcony adjacent to the kitchen . You can combine these rooms and arrange a dining area in place of the balcony.
Combination with a balcony Source diy.obi.ru
- If there is a storage room next to the kitchen . By combining them together, you will have enough space to put a pencil case or large refrigerator, the most difficult item to find a place for.
When you don’t mind sacrificing storage space Source interiormag.ru
- Connection with the corridor . They take this step when there are no other options. The idea is not the best, but it is quite suitable for tiny one-room apartments where there are no other resources. The kitchen set will definitely have to be made to order.
Kitchen combined with hallway Source oz90.ru
- If you combine the kitchen with the living room . This redevelopment has its pros and cons, but it solves the problem. It is easier to create a full-fledged workspace in a combined space. The dining area, as a rule, is located on the border of two rooms, and the kitchen design is 4 square meters. m is performed in the same style as the living room.
Small kitchen-living room Source pinimg.com
See also: Catalog of companies that specialize in interior remodeling of houses
Shape selection
The square layout allows you to place furniture in several options:
- double-row, which involves placing objects along two walls;
- linear, characterized by the placement of the kitchen unit along a blank wall, and the dining space on the opposite side;
- corner, providing for an L-shaped distribution of furniture along the wall with a rotation;
- U-shaped, which uses all three walls (it is only important to determine the place for the dining area);
- island (very fashionable now), which helps to move any of the functional parts into the middle of the kitchen (this could be a dining or cooking table, a sink, etc.).
Creating an “island” in the kitchen requires more space, you may have to give up something, or choose a small island
Kitchen space layout
Proper arrangement of furniture and appliances is what is often missing in a 4 square meter kitchen; design with a refrigerator involves the use of ergonomic rules. Only in this case the space will become comfortable, and cooking will take a minimum of time.
Layout without dining area Source kimkatrinmilan.com
The main criterion used in the ergonomics of the kitchen space is the rule of the working triangle. It should be convenient for the housewife to move between three main points: the stove, the sink and the refrigerator. The relative position of these objects is dictated by the location of communications.
Work triangle Source modernplace.ru
Typically, designing a 4-meter kitchen begins with the sink; it is the most difficult to move; the slab is moved more often. When developing a new layout, it is important not to forget about the location of sockets and switches; some of them may also need to be moved.
Circular design Source mt.ru
They try to make the distance between the points of the working triangle the same; in a 4 m kitchen it rarely exceeds 80-100 cm. The height of the kitchen unit cannot be ignored. When planning a kitchen, they focus on the height of the family member who cooks more often. It is believed that the tabletop will be comfortable if its surface is 15 cm below the elbow.
Window sill as an additional work surface Source mt.ru
Plan for arranging furniture in a 4 sq.m. kitchen. meter with a refrigerator depends on where the window, door and pipes are located. The following options seem convenient:
- Angular (L-shaped) layout . The furniture is located along two adjacent walls, making it easy to organize an ergonomic work group. You can further save space by making one side narrower. The downside is that a corner set, and even a custom-made one, will cost more than a straight one.
Corner layout with an additional table Source yandex.net
Which kitchen set is suitable?
We have already mentioned that a built-in kitchen of 4 square meters is more convenient. You will take into account all the features of a small kitchen, use every centimeter, arrange everything the way you need it. The only downside to the installation is the price. But a headset is a long-term investment, so it makes sense to spend money now to enjoy the results for many years to come.
The photo shows a compact kitchen set
As for the layout, a small-sized kitchen of 4 square meters can be located in one line or at an angle.
- Straight. Compact, there will be room for a dining table. The downsides are that there is little storage space and a very small work area. Suitable for those who do not like to cook and have a small amount of things to accommodate.
- Corner. More spacious, enough space for cooking. There is enough space below to install a washing machine and dishwasher. If you make one of the sides along the window, you can leave space below for chairs - thereby you will organize a cozy dining area at no cost.
The photo shows classic furniture design
How to visually increase space
Design of a small kitchen with an area of 4 square meters. m will be successful if you choose the right palette, materials and lighting. An effective and therefore widespread technique is to decorate in light and pastel colors, maximizing the space. Designers offer the following developments:
- Choose one shade for the walls and ceiling. If the ceiling is low, make it two or three shades lighter.
With an emphasis on the kitchen apron Source yandex.net
- If the wall farthest from the entrance is made lighter than the others, this will work to visually lengthen the room.
- If the facades of the set and the walls are made in the same color, the set will merge with the decoration and dissolve in space.
Interior with loft elements Source hzcdn.com
- Materials with a reflective effect and glossy facades that will diffuse light are suitable for finishing.
- Glossy white or pastel colored tiles are suitable for finishing the floor. It can be replaced with a light laminate with board imitation.
- Multi-level lighting, including bright spotlights, will help make the room larger. They are built into furniture or along the perimeter of the ceiling.
Bright details enliven the interior Source inspirerend-wonen.be
Layout options 4 sq m
Initially, you should know one important thing: you will have to choose what is more important - a spacious kitchen set or a good-quality dining table? Because everything won’t fit in an area of 4 square meters at once.
The design of a 4-square-meter kitchen begins with drawing up a plan: determining the location of communications, window openings, doors, and also measuring the length of the walls. Next, decide how large the set you need: in a kitchen with an area of 4 sq. m, it can be straight or corner. If there is enough space in width, you can make a U-shaped one, one part of which will be a peninsula or a bar counter as a dining area.
The photo shows a bright compact set
Don't forget about ergonomics and the rule of the working triangle:
- order of zones in a linear layout: sink, stove, refrigerator;
- leave 40-60 cm between the sink and the stove for cutting food;
- in a corner kitchen of 4 square meters, the sink is placed in the corner, but for convenience you need to order a module with a beveled edge;
- To save space on the countertop, the stove is replaced with a 2-burner one.
If the option of replacing the dining table with a counter or peninsula does not suit you, install a small round or square table, maximum 80 cm wide. There's enough room behind it for two.
The photo shows built-in furniture for the kitchen
Stylistics
Limited footage dictates its own laws, which is why the choice of kitchen design for 4 square meters. meters will be significantly limited. To make the interior stylish without losing functionality, the following styles are suitable:
- Minimalism . Limiting decorative details and furniture pieces benefits small spaces. If pure minimalism seems boring to you, decorate the kitchen with notes of Scandinavian or Japanese style, it will turn out stylish and unusual.
In Japanese style Source mt.ru
- Eco style . A fashionable trend that has many similarities with minimalism. It is distinguished by the use of a soft, but more saturated palette with beige, sand, and green shades. Plastic is used to a minimum, preference is given to wood and stone (or their high-quality imitation).
Romance of eco-style Source architizer-prod.net
- Decoration with elements of country styles . If you like Provence or country, you shouldn’t give it up completely. A minimalist design can easily be complemented with individual style details (for example, curtains or tiles with a suitable pattern).
With a touch of country Source design-homes.ru
Colors
Speaking about design, we cannot help but touch upon the issue of choosing the main and auxiliary colors. For the kitchen you need to choose light shades, to which you can add bright, rich accents. At the same time, it is very important to take into account the colors of the headset and other elements so that the combination is at the right level. If the kitchen facades are bright, then it is better to make the walls in pastel colors so that a certain harmony is maintained.
Of course, the colors must be selected in full accordance with the chosen style direction. For example, metallic shades and white are suitable for high-tech, while warmer shades are suitable for the Scandinavian direction.
Briefly about the main thing
The cramped space of a kitchen spread over 4 squares is a problem for any, even the most patient housewife. There are two ways to correct the situation. Redevelopment will really help expand the space. It is carried out in different ways, depending on the characteristics of the room, the presence of a storage room or balcony. The second way is to choose materials and palettes that help make the kitchen seem larger.
Methods can be combined, but in any case it will be necessary to reconsider the approach to planning and arranging a compact area. An inspection of kitchen appliances will be required, and for each item you will need to find a specific place.
Ratings 0
We place household appliances
After thinking through the design, it is necessary to decide on the location of household appliances. A 4-burner stove, a two-chamber refrigerator with a freezer, a microwave oven - all this takes up a lot of space. Before starting the renovation, you should consider whether it is possible to move some of the equipment to a balcony or a niche in the corridor. If not, then use the following tips.
- Instead of a 4-burner, buy a 2-burner stove. Its dimensions are much smaller, and this will save space.
- The oven can be placed on the countertop, and the microwave oven can be placed on a hanging shelf. You can also purchase an oven with a microwave function - then instead of two devices you will have one.
- Pay attention to compact kitchen modules, popular among campers. This module will fit perfectly into your home interior. It takes up no more than 120 cm, but can accommodate all the necessary household appliances - from a stove to a dishwasher.
- Reducing the countertop depth will leave more cabinet space. For convenience, the mixer can be positioned not directly, but on the side.
- If you purchase a hob and install it so that it is only 20–30 cm wide, this will free up more space for cooking.
The kitchen set should be compact and convenient, which is easier to combine in an individual solution made to order to your dimensions

