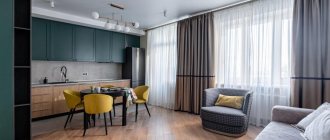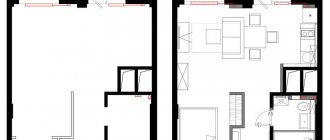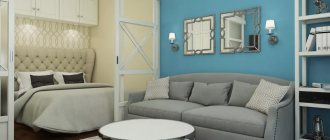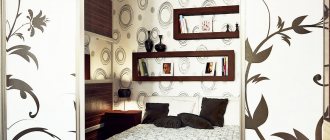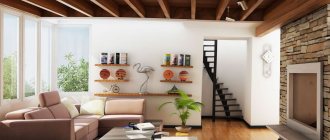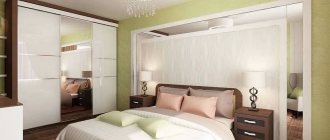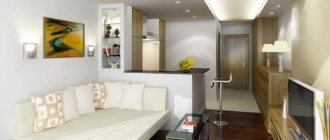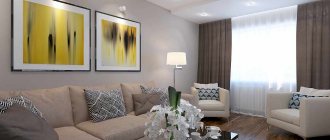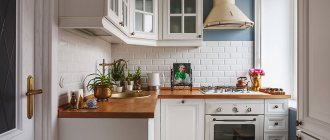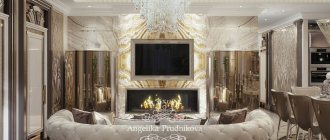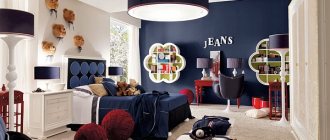Furniture selection
Studio 35 sq. m is equipped with functional furniture, which should occupy a minimum of living space. It is better to abandon bulky shelves, chests of drawers, coffee tables, and bedside tables. When planning, immediately allocate space for the main elements:
- A sliding wardrobe covering most of the wall will be spacious, but it does not take up much space. To visually increase the space, mirrored doors are used.
- Sleeping area. Designers recommend choosing a transforming bed, which rises during the day and becomes a wardrobe. The bed can be made in the form of a podium, and in the niche you can install drawers for storing bedding, clothes, and towels.
- To save space, choose a small table that is built in instead of a window sill, or use a bar counter. To meet guests and study, you can purchase a table that transforms into a larger one or folds out.
- Kitchen. When planning, this area is equipped with high hanging cabinets, and household appliances are built into the lower cabinets. Adds space and refreshes the kitchen interior with glossy surfaces.
- Sofa. A small sofa or poufs are located in the living area. It can also serve as a sleeping place.
You may be interested in: Narrow kitchen design: rules for rational organization
You can buy poufs that do not take up much space, and some have niches and are used for storing things. If there is a child in the family, special furniture is purchased to design the children's area. You can install a bed above a desk for studying, and hide cabinets behind the bedside ladder.
Rational interior for a family with children
Interior design of a one-room apartment of 35 sq. m in photographs confirms that you can live comfortably even in cramped conditions. It is important to properly separate the personal space of children and adults.
The part of the hall that serves as a bedroom can be fenced off with built-in wardrobes with mirrors or racks with multiple shelves facing the children's area. They will accommodate books and toys, stationery and other small items.
General view of a room for a family with a child
Organization of "children's" space
The children's area is separated by a screen
Living area with built-in lights on the ceiling
If there are two children, it is better to buy a bunk bed, but the youngest is usually placed on the bottom. Two-level furniture is also suitable for a single-parent family, then the mother rests below, and the child willingly uses the ladder leading to the loft bed on the closet.
Attention! Children need enough free space to develop; they are mobile and active! There is no point in piling up children's furniture when you can sleep on a folding sofa.
A chair-bed and all kinds of furniture transformers will also be useful for saving space. A good solution is a podium for a computer desk, under which a pull-out bed is hidden.
Living area on a podium with a pull-out bed
For an organic solution to any project, stylistic consistency is important. It could be classic or country, modern or art deco, modern styles or something with an ethnic flavor. Choose any design project for your one-room apartment of 35 sq.m., using photographs from our selection.
See also: Color scheme in the interior of a modern house or apartment
Updating the design of Khrushchev
Post-Soviet heritage - apartments deprived of square meters in the hallway, kitchen, corridors and bathrooms. All that can be done without resorting to redevelopment is to remove all old furniture and irrelevant things. You need compact household appliances and shallow built-in furniture that rises all the way to the ceiling, as in the photo.
In the design of a one-room apartment of 35 m2, it is important to determine the functional load of each corner. There is no hallway as such; it is often part of a narrow corridor leading from the front door to the doors of the living room, kitchen and bathroom. Instead of a banquette, use ottomans with a folding seat or a shoe rack with a soft top.
All that can be done without reconstruction is to remove cabinet furniture, visually separating the “hallway” with modern compact hangers and shelves for shoes. Use open and closed mezzanines - the upper planes are usually not involved in the rational distribution of space.
Instead of a partition, you can install convenient cabinets
The mirror can be placed in the hallway directly on the front door, securely fastening it. An option is to install interior doors with mirror inserts. If there is a pantry, it is advisable to insulate it by converting it into a small dressing room. A compact horizontal-loading washing machine is installed on a shelf behind the toilet or under the washbasin.
Some people dismantle the partition in the bathroom, while others erect it. It is better to replace it with a glass partition. It is better to get rid of the old bulky bathtub in a small room in the interior of a one-room apartment of 35 meters, replacing it with a shower stall with a deep tray where you can wash children or do laundry. Then there will be more space, and it can be expanded by installing a corner toilet.
Compact layout of a combined bathroom in Khrushchev
Khrushchev kitchens are also not very convenient, so use every meter of space rationally. It is better to replace the window sill with a full-fledged countertop - there will be another plane for cooking or eating.
In a small kitchen it is better to use small-sized household appliances
Choose a kitchen set so that it is placed only along one wall. Then, on the opposite side of the window, there will be space for a soft kitchen corner and a narrow, spacious refrigerator.
See alsoDesign features of a classic American interior
Space zoning
When planning an apartment with an area of 35 sq. m, the living room area, bedroom and kitchen area must be allocated. If there is a child in the family, it is necessary to arrange a children's corner.
If the apartment has a loggia, its walls are insulated, the radiator is moved and the new meters are used as additional space for a study or work area. If the apartment has a balcony, it can be equipped with shelves. Storerooms in Khrushchev-era apartment buildings are allocated for wardrobes, which makes it possible to avoid having a large closet.
You may be interested in: Making competent lighting for a residential building: automation and various schemes
To separate the living room from the sleeping area, a partition is installed. The cheapest option is a textile screen. It creates comfort, does not allow light to pass through, and is easy to wash. In the place where the bed will be placed, you can lay carpet or install a podium.
When remodeling a small apartment, you can make a studio apartment. The area for receiving guests and relaxing is separated from the kitchen by a movable partition. Glass, stained glass and mirror screens will look beautiful and visually enlarge the space. A bar counter is installed that divides the area and is used as a dining table.
To save space in the kitchen, a wide countertop is installed instead of a window sill. However, at such a table it is inconvenient for a family of 3-4 people to dine and receive guests.
The photo shows a competent layout of a one-room apartment with an area of 35 square meters. m. In each example you can see 3-4 main zones, which are highlighted with the help of finishing materials: plasterboard, glass partitions, fabric screens.
