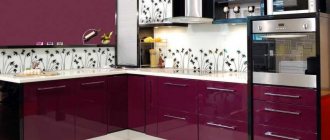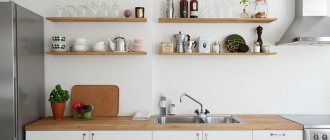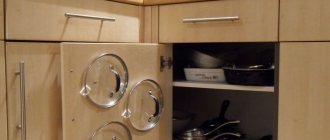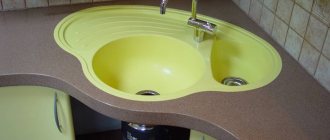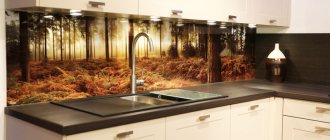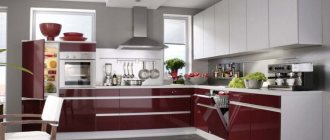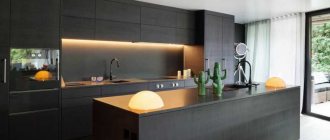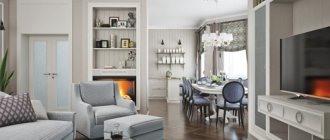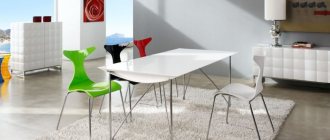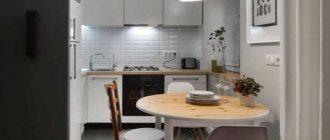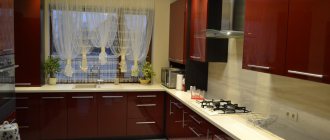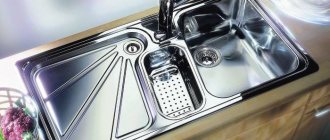You won’t surprise anyone with an ordinary interior. Creative ideas are increasingly appearing in catalogues, which also attract attention with their functionality. We invite you to create an unusual kitchen design together and surprise your guests. To do this, we need to figure out what nuances we need to pay attention to, and how to give the interior this same look.
Creating an unusual interior is quite easy - you need to discard all stereotypes and make the kitchen the way you want it to be.
Important aspects
The first rule is functionality. Creative design can be practical; in fact, it should be. We do not recommend sacrificing practicality for the sake of beauty. Now manufacturers offer many options for comfortable and beautiful kitchen furniture, alternative materials for finishing walls and other areas. Extravagant projects are made mainly to order, individually. But we can, having gained the experience of professionals, design a creative interior.
Kitchen island with mirrored fronts
Thus, the main nuance that you should pay attention to is the combination of functionality and extraordinary solutions.
Unusual design idea
See also: DIY: decorating the kitchen beautifully.
How to make your kitchen special
The concept “unusual” has its own range for each person. Some will get by with a bold combination of colors, while for others even extravagant furniture will not be enough. Here you should focus on your own ideas about unusual design. We offer several options that will help transform the space and make it extraordinary.
See alsoDesign for a large kitchen, photo.
Ceiling
Let's start incrementally. Modern design outlines a wide range of different proposals. A multi-level ceiling can also be considered unusual for this room, since it is not yet widely used.
Combined ceiling with wooden elements
Let's consider several options for designing this zone, starting with the simpler ones, reaching the most extravagant:
- Multi-level structures. This option requires drywall. It is rarely used for this room, as it is hygroscopic and fire hazardous. However, it is well suited for this area. The essence of this idea is to build a multilayer structure, choosing elements of various shapes, into which hidden lighting is often mounted.
Multi-level designs allow the use of different surfaces in any combination - Stretch ceiling. This option is often combined with the previous one. The PVC film that is used to create this design must be used carefully in rooms of this kind, as it deteriorates when exposed to high temperatures. If you choose a unique color, such as white or black, then the stretch ceiling will become a real highlight.
- Mirror surface. This is a bolder and more unusual decision. Not everyone will decide to install a mirror in this area. This requires a lot of money and is only suitable for kitchens with high walls.
- Unusual designs. In addition to drywall, you can use other materials to create three-dimensional figures in this area. They often have hidden lighting installed, which makes them more special. If the idea with multi-level ceilings is limited mainly to the creation of several even layers, then in this case your imagination is not limited, and you have the right to create any element.
Here are, perhaps, interesting and functional proposals for finishing this part of the room.
A thoughtful multi-level design helps to visually increase the height of the ceiling
Advice! You should not make a too extravagant design for the ceiling in the kitchen, this will make it heavier and create an overall unpleasant atmosphere in the room.
The glass ceiling not only looks original, but also fills the kitchen with light.
See alsoBeautiful kitchen
Decorating the floor
In addition to the usual ideas, such as laying the floor with tiles, laminate, linoleum or parquet, we can offer another original idea.
Relatively recently, an amazing offer appeared on the market - self-leveling 3D flooring.
The self-leveling floor looks expensive and original
The self-leveling floor consists of three layers: a concrete base (base), soil, and the self-leveling floor itself. The last layer can be polyurethane, epoxy epoxy-urethane, methyl methacrylate. The essence of a self-leveling 3D floor is that a 3D picture is installed between the last layer and the soil.
The main advantage of self-leveling flooring is the variety of designs and patterns
With the help of this technology it is possible to realize any ideas. The advantage of such a coating is also its durability, strength, and resistance to external mechanical influences. These qualities are very important for the upcoming operating conditions.
You can choose the right picture for absolutely any kitchen style.
Advice! Combine this technology with a heated floor, as the proposed look is quite cold compared to other coatings.
The combination of a glossy floor with rough wall masonry and untreated wood can be called unusual. What does the kitchen have to do with it?
And the kitchen is hidden behind a folding panel. An ideal solution for a loft, where the kitchen is often combined with a bedroom and living room
See alsoPhoto wallpaper in the kitchen interior
What to think of for wall decoration
Glass panels would be an interesting idea. They often have a 3D image or geometric abstraction. This way you can replace regular ceramic tiles.
Kitchen design with voluminous 3D wallpaper
Faux brick or stone can also be used for some styles. By decorating your kitchen apron in this way, you will be able to add exotic notes to the overall atmosphere. This solution is suitable for loft and Provence styles.
Any wall design invented independently, in principle, claims to be unusual and unique.
Black wall with white hands of an unusual clock
Advice! Trying to give your kitchen a special touch, give preference to one zone. By making a self-leveling 3D floor, a mirrored ceiling, a kitchen apron with a bright image, you will overload the overall atmosphere of the room.
Unusual mosaic on the kitchen wall
See alsoPurple color design in the kitchen interior
Extended kitchen
If there is not enough space in the room, why not continue arranging the facades outside it? This is another kitchen option with a non-standard layout. The design of such a room requires the design of a doorway in connection with the interior of two zones. In this case, the canvas is replaced with an arch. For its finishing, the most non-trivial solutions are used, without violating the integrity of the design. Furniture that is installed in different rooms should be at the same line level. The refrigerator, stove and sink are left in the kitchen area, and the rest of the modules are led out into the living room. If there is no such room, then you can extend the set into the corridor. Or, as an option, arrange a kitchen directly in this room.
Let's experiment with furniture
What else will make your kitchen interesting? Of course, furniture. Manufacturers have done their best here, and every consumer will find a model that they like. You can also make any model you like in the catalog to order. An interesting solution would be to invent your own furniture design, which will be completed by a craftsman. We offer an overview of areas with which you can experiment.
Luxurious handmade kitchen set made of natural wood
See also: What could be the design of a studio apartment?
Kitchen island
Not every apartment boasts large dimensions, but many projects are already introducing new technologies designed for large spaces. Such an innovation is the kitchen island.
An interesting addition to the kitchen island - a black oval table on an original base
The black tabletop is made of tempered glass
Of course, such an idea in our usual design methods is already considered unusual. But if you want to spice it up, choose an island with an unexpected shape. In the form of a flower or other configuration.
Interesting kitchen island model in a modern style
An elegant induction hob sits centrally on the worktop and is used for both cooking and dining
See alsoSmall kitchen design - attention to every detail
Kitchen set
This is the most necessary element. If you make it differently than usual, it will be quite possible to diversify the interior of the room. What can you play with? Here are some examples and variations:
| Experimental aspect | Options |
| Form | Corner, rectangular, round, with or without retractable systems |
| Material | Wood, chipboard, plastic, granite, marble (for countertops) |
| Finishing method | Postforming, 3D stickers, photographs, painting |
| Color solution | Bright contrasting combinations or, conversely, a single-color coating |
Not every kitchen has a countertop like this.
Experimenting with these parameters will help bring interesting notes. Choose a modern set made of quality material, while you can experiment with shape and size. Replace traditional wall cabinets with shelves. It is worth noting that such a replacement is less spacious. But this is an additional reason not to make a storage facility for rubbish here, and to get used to modern methods of design.
See alsoWhat is the difference between a built-in refrigerator and a regular one?
Seating
Chairs and a sofa of an extraordinary shape will definitely make the resulting interior a subject for discussion. Choose a model that matches the rest of the furniture. The table is of great importance here; the height and other dimensions of the chairs depend on its parameters.
An interesting combination of white and red colors for a small kitchen
It is worth noting that sofas and corners are becoming a thing of the past. But for lovers of such options, there are modern analogues. Round and square corner sofas, upholstered with expensive fabric, will definitely not age the overall appearance of the room.
Simple chairs can look unusual if they are painted in different colors
In a modern interior, the previous option is being replaced by chairs. You will find many variations of them: with a high or, conversely, low back, original shapes and materials. Due to the spread of fashion for bar counters, corresponding chairs are gaining popularity. Bar stools are also great for a kitchen island.
Furniture in the bionic style looks very unusual
See also Indoor flowers for the kitchen. Which ones to choose and how to care for them.
Tips and Tricks
Irregularly shaped rooms are not a big problem. And by following the tips listed below, you can achieve exclusivity in the interior.
- First of all, outline the general composition of the room layout and only after that move on to the details: the choice of finishing of the walls, floor and ceiling, and the arrangement of the kitchen unit.
- Don’t give up and try to fit an unsuitable piece of furniture into a free space.
- Study the room well, perhaps you will discover the hidden potential of a custom kitchen.
- You can refuse unnecessary equipment in the kitchen (for example, installing a washing machine).
- Small-sized kitchens (less than 4 sq. m.) can be combined with a room to create a kitchen-living room.
- Skillful zoning of space and correctly placed accents on details will create a unique interior.
- The simplest, fastest and most acceptable solution may be the services of a designer in a company that produces custom-made furniture.
- The designer will help you choose the appropriate option.
- Use of computer graphics.
The main secret to the convenience of a non-standard kitchen is the correct selection of furniture.
Computer technology will save you from constantly moving around the room with a tape measure, sketching various options for placing kitchen units on paper. And specialists will take the correct measurements and, using computer graphics, build various variations. The capabilities of computer programs allow you to consider and analyze all kinds of available solutions in color and style. The location of the kitchen set and all necessary equipment will be correlated to the individual dimensions of your kitchen. Using various tricks, it is possible to make the most of the space and hide any imperfections. This option will cost more, but it's worth it.
By buying ready-made furniture, you save on service, but you cannot avoid spending on delivery and installation. And funny things happen when it turns out that the dimensions of the furniture exceed the dimensions of the wall. When purchasing ready-made furniture, inconsistencies are purely buyer problems. When ordering individually, the manufacturer is obliged to correct everything at its own expense.
We hope that the efforts spent on planning a non-standard room will not be in vain and will lead to an amazing result, and your kitchen will become the envy of everyone!
Color design
Another way to achieve originality is bold color schemes. By playing with color, you will be able to achieve variety in the design of the room. There are some interesting solutions that will make your kitchen feel fresh and modern.
See also: How to properly glue wallpaper in the kitchen: detailed instructions and useful tips.
Bright accents
The first thing that characterizes bold modern design is the presence of bright accents. You can highlight one wall with a bright color, thus achieving emphasis on this object.
Bold accents can be used even in a small kitchen, but here they should be combined with white
The role of an accent can be played by any piece of furniture or its element, such as a tabletop or chair covers. Also, dishes or textiles will add bright notes.
Yellow accents perfectly refresh the decor
Important! For this technique to fully function, the rest of the room should have calm tones.
A whole galaxy on the facades of the kitchen island
See alsoHow to decorate a kitchen interior in Japanese style
Contrasting combinations
You need to be careful here. To use this technique, study the laws of color combinations. The color wheel and table presented in magazines and design books will help with this.
Using the color wheel, the combination of colors can be chosen as correctly and harmoniously as possible
Despite the fact that you are achieving a contrast effect, the combination should be harmonious, not cause discomfort to the eyes and not cause negative emotions.
A successful contrasting combination of red chairs with a white set
A great idea for decorating any surface would be handmade jewelry. If you like to craft, you will definitely like this method, and in terms of the interior it will make your kitchen unusual. Remember, your own author's design will bring even more originality.
Options for non-standard kitchen layout
The basic principles of a non-standard kitchen layout in a house are the same as in the general case. Often, similar options are used in small Khrushchev-era apartments, with a kitchen size of 5 or 9 square meters. The main differences lie in the layout options. Here you can consider three options for kitchen layout:
- Layout of a narrow kitchen. Here, as in the case of a small kitchen, it would be rational to place the kitchen set along a long wall. The remaining space can be optimally used as a dining table. The elongated size of the narrow kitchen allows you to consider a layout with a corner sofa.
- Square kitchen layout. Here there will be more layout options - you can, as in the previous case, place the kitchen set along one of the walls, but the use of a corner set will be more optimized. If the area allows, then you can use the island part of the set.
- Kitchen layout with window. The window in any interior is one of the most important elements. In addition to the presence of natural light, the window opening itself visually enlarges the space, in our case the kitchen. The functional design of a kitchen with a window largely depends on the window itself. For example, if possible, you can expand the tabletop using the window sill. Don’t forget that a window is an excellent element for decorative use. The main thing is to harmoniously combine it with the rest of the kitchen design.
- Kitchen layout with balcony. There can be many design solutions here, due to the fact that the final space will be 12 square meters or more. But in most cases, the basis is the combination of the kitchen and the balcony. This not only increases the kitchen space, but also brings in even more natural light. The only thing is that in our climatic conditions it will be necessary to insulate the balcony. Most often, the balcony area is used as a dining area, while it can be separated from the kitchen by a classic window opening with a separate entrance, or you can use one common arch. Do not forget that with any option it is necessary to use a single color scheme for the entire kitchen with a balcony.
