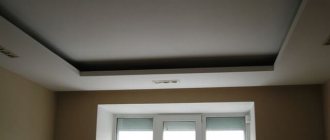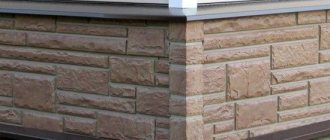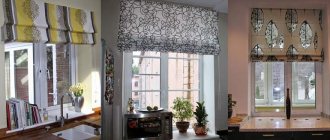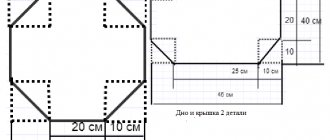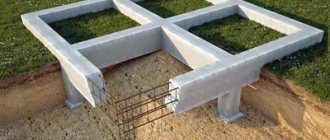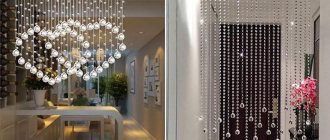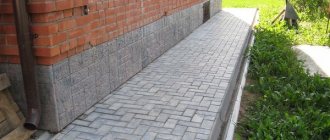Calculations and diagram
Single-line diagram according to GOST
First, you need to draw a wiring diagram for your apartment . To do this, you don’t need to be an engineer, because you don’t need a complicated linear diagram according to GOST. It is enough to draw a schematic drawing by hand. An electrical wiring diagram is needed in order to correctly distribute the cable throughout the apartment, and calculate its approximate amount, as well as determine the load on each future line.
Electrical wiring diagram
Draw where you will have sockets and switches. At the same time, take into account what household electrical appliances you will include in them, how many and what kind of lamps you will use.
It is not recommended to hang more than 8-10 sockets on one line. Since all sockets in the line are pass-through, with each subsequent socket there is a possibility of weakening the contact. Especially do not make many sockets on one busy line, for example in the kitchen; it is better not to save money and extend two lines to the kitchen.
Determine the required number of lines and the expected load on them. It is better to divide the lines into zones, for example: kitchen sockets, corridor sockets, bathroom sockets, room 1 sockets, lighting, etc.
Electrical wiring installation
Before any responsible work, you need safety instructions that cannot be ignored.
- All work should be carried out with the voltage removed; power tools and lighting carriers should be plugged into working extension cords. Every day you should check the absence of voltage with an indicator screwdriver or an electrical tester.
- A defective tool is not acceptable.
- All hand tools: pliers, screwdrivers, etc. must have insulation on the handles.
- Work must be done in special work clothes, but not in flip-flops or slippers.
- When working with a hammer drill or grinder, you need to use protective equipment: a respirator, gloves, a mask.
- The presence of strangers is unacceptable.
- Working alone is also not recommended.
- You should have a first aid kit at your place of work.
Cable selection
In order for electrical appliances to operate without overloading the network, the cable of each line must be of the appropriate cross-section. And if there are several consumers on the same line (for example, to the kitchen) (and there will be), then it is necessary to calculate their total power and leave a margin of “strength” for the cable , that is, select the required cross-section (wire thickness). The power of all household appliances is always indicated by the manufacturer. For example: an incandescent lamp is 40W, and a hob is 6000W, etc.
In order not to bother with calculations, follow one simple rule. — For outlet lines, use a copper cable with a cross-section of 2.5 sq. mm, for all lighting 1.5 sq. mm, and for a hob or instantaneous water heater 4 sq. mm - and everything will be fine!
| Wire cross-section (sq.mm) | Current (A) | Power, W) | Machine denomination |
| 1,5 | 15 | 3300 | 16 |
| 2,5 | 21 | 4600 | 20 |
| 4 | 27 | 5900 | 25 |
| 6 | 34 | 7400 | 32 |
Each device (consumer) has its own declared maximum power, measured in Watts.
Simplified power formula
The cable must be three-core (phase, neutral, ground). Zero is always blue, ground is yellow or yellow-green, phase is any other color . If you change the wiring, do not skimp on the material - always take a cable with a third core (with grounding), because all modern devices have an additional protective terminal, and automatic protection works only using grounding .
To replace electrical wiring, it is best to use a VVG-ng cable. You can, of course, use NYM or PVS, but the advantages of the VVG cable over others are obvious. Firstly, VVG does not need to be crimped with sleeves (soft ones need to be crimped). And secondly, it is smaller and flat, which allows you to make smaller grooves, and it is possible to insert the cable into a thin slot (3mm for a three-core cable with a cross-section of 1.5mm)
Uncrimped wire with sleeve
Always take only cable in accordance with GOST! For example, an excellent cable is the Gostov VVG ng cable. This is a very important point in preparing to replace the wiring! You can save on automation or sockets (they can always be replaced), but don’t skimp on the cable - get a good one.
Marking
Determine at what height the sockets and switches will be located; the easiest way is to measure the lines of sockets and switches from the ceiling, because the floors in apartments are most often crooked. For example, if the height from floor to ceiling after renovation will be 250 cm, and you want to raise the sockets by 30 cm, measure 220 cm from the ceiling. If there are several sockets and switches in one group, draw a horizontal line along the level and place a mark every 7 cm (socket box size 71mm), the same applies to vertical groups.
For lovers of standards, so that it is “like everyone else” or “how they do it” - remember, they do not exist! There are requirements for children's institutions, kindergartens and schools, where sockets and switches are installed at a height of at least 160 cm . Everything else, especially in your home, you can do as you please. For example, some make sockets in window slopes or even in the floor.
Replacing wiring in an old apartment
Almost the same picture emerges when it is necessary to carry out major repairs in an old apartment. In addition to all finishing work, replace old wiring with new wiring connected to modern sockets and switches.
Read here! Doorbell - review of modern devices, tips on selection and connection (115 photos)
But, if finishing the finishing yourself does not seem to be a particularly difficult task, then how to change the old wiring with your own hands without having the appropriate knowledge? Hard to imagine.
Work related to electricity has an increased degree of accuracy and if a mistake is made, this can lead not only to the stoppage of vital activities in the apartment (turning on the lights, operation of electrical appliances and various equipment), but also create risks for human life. This means you either need to be a specialist yourself, or invite qualified electricians.
You should not rely on your own strength and consider yourself a knowledgeable person in this area, just by watching a couple of educational videos on the Internet. This is not the case. Everything is much more serious here.
Only qualified specialists will carry out high-quality electrical installation work. They will determine which wires are used (for wiring) by requesting linear diagrams from the BTI, carefully groove the walls and ceilings without causing a short circuit, and perform all the necessary work according to the specific wishes of the residents. Right up to drawing a line to the shields.
Preparing for gating
Typically, wiring in apartments is carried out either on the floor or on the ceiling. There are other options, such as laying cables under baseboards or ducts.
Lighting lines, in any case, are laid behind a suspended or suspended ceiling; if these are not planned, then the ceiling needs to be chipped. And since it is strictly forbidden to ditch , you need to apply a layer of plaster to the ceiling, which will allow you to hide the cable without damaging the monolith. We strongly do not recommend ditching the ceiling yourself, since you need to know the technology for correct gating so that the whole house doesn’t collapse someday.
In cases where plastering of the ceiling is not planned, experienced craftsmen find voids in the monolith slab with the old cable, and tighten a new one in its place.
Using a 70mm or 68mm concrete crown (attachment for a hammer drill), holes for the socket boxes are drilled. Using a wall chaser or grinder, grooves are cut out for laying the cable. The grooves in the walls must be strictly vertical and not horizontal or diagonal. The lines from the sockets to the panel are laid in the floor screed or along the ceiling.
If the ceilings are not wooden, then according to the PUE (electrician's bible), cable laying without corrugation is allowed! There is also no need for a corrugated floor screed; the most important thing is a high-quality cable with good insulation in accordance with GOST! Save on corrugation; if you don’t have drywall or wood (or other flammable materials), then you don’t need corrugation!
A detailed description of the correct cutting of holes for socket boxes. Why can you lay cable without corrugation?
Indoor cable distribution
As a rule, wiring almost always begins with drawing up a diagram. Next, a preliminary calculation will be required to purchase the required amount of electrical wiring and necessary accessories. After which you can begin marking special markings on the wall and begin gating the walls.
Next, you need to route the wires, while simultaneously installing sockets, junction boxes and switches.
However, the most important part that needs to be installed last is the installation of the electrical panel. As a rule, this shield is installed in hallways, and safety circuit breakers are installed next to it, which are automatically activated if necessary.
After installation and assembly, it is necessary to check all electrical wiring lines with a special tester and make sure that the installation work is correct.
Of no small importance is what load you plan to put on the electrical network, what electrical appliances and their number will be used simultaneously. You need to know all this when choosing wiring, since they have different technical characteristics and different brands.
Therefore, when there are high loads on the network power supply, it is necessary to use the appropriate type of cable.
Of course, wiring can be done in various ways, when laying grooves in wall channels, or in special fireproof boxes, which are attached with small self-tapping screws to the wall surface. These methods are the most popular and safest in electrical safety, as well as in fire safety, and this is very important.
However, given the wiring method, you will have to buy the appropriate fittings, based on the wiring method. So, for example, if you decide to lay wires in grooves, then you will have to use internal junction boxes, and the same goes for purchasing sockets. This is of great importance, the main thing is not to confuse it.
During the cable installation process, it is necessary to adhere to some very important rules, the observance of which guarantees high-quality installation of wiring in the apartment. For example, sockets must be installed at intervals of 5-6 meters from each other; it is recommended to have at least three sockets in the kitchen.
At the same time, it is recommended to install wires in the kitchen that can withstand high loads on the electrical network, since it is in the kitchen that a large number of household electrical appliances accumulate. It is recommended to install switches almost at the entrance to the room, at a low height.
- Soil resistance - a practical guide on how to determine the main parameter (75 photos)
Sanding timber - modern mechanical and manual processing of wood (80 photos)
Insulation of facades - selection of materials and instructions for creating ventilated facades (85 photos)
Grilling
Before you start dabbling, it is highly advisable that the walls and ceilings be plastered with a leveling layer of plaster. Firstly, you will not have further problems with the final installation of sockets, since all the sockets will be flush with the wall, and not recessed into it (which happens when they are installed before the walls are plastered). And secondly, gating will occur much faster, since in some places it will not be necessary to saw the monolith.
Check in advance the places where you will be trenching so as not to touch communications, such as old wiring and plumbing pipes. If you cannot determine where the old wiring goes, call an electrician , or simply disconnect it in the switchboard (if you are going to change it all). For ease of work, make yourself a temporary carrier (extension).
The hole for the socket boxes is drilled to the full depth of the crown. To quickly drill a hole in concrete, mark a circle with a crown, then drill the maximum possible number of holes around the circumference with any drill, no less than the depth of the crown. After which, the cutting with a crown will go noticeably faster, one might say – it will go like clockwork. If it gets on the reinforcement, it is best to use another crown; in extreme cases, you can knock it off with a spatula. It’s better to use a hammer drill for help (don’t forget about neighbors and the police).
Marking and preparing channels for electrical wiring
Required availability:
- water level (about 10 m long);
- bubble building level;
- beating cord;
- roulette;
- markers and construction pencils;
- stepladders;
- construction platform;
- laser level.
Marking work should begin when the internal plastering of the walls has been completed, but work on the finishing and installation of suspended ceilings has not begun. The humidity in the room should be about 70%, the air temperature should be at least +10°C.
Subsequence:
- You need to beat off the horizontal level of the finished floor and the ceiling level with a painting cord in one room, and then transfer it with a spirit level to others.
- At a distance of 90-100 cm from the floor level, the level of switches is set off, at a height of 30 cm - sockets, 30 cm from the ceiling - the line of outlet circuit and lighting lines. All levels must be signed with a marker. If the passage of highways is planned along the ceiling, then the lines are marked at the top. In this case, the distance from the junction of the wall and ceiling planes should be maintained. It should be about 30 cm parallel and perpendicular to the walls.
- According to the design data, mark the place where the electrical panel will be installed. Its location from the floor level should be at a height of 150 cm. The dimensions of the opening (width, height, depth) are marked on the wall. Marks are made on the side.
- The routes for the passage of highways from the switchboard to the sources of consumption are outlined. Draw the groove width and depth and mark it on the wall.
- From the shield, routes and highways are drawn, taking into account the number of cables and the location of distribution boxes. On the ceiling or wall you need to mark the places for boxes, turns, branches, using the same designations as in the project. The location of the boxes must have a center, horizontal and vertical axes, depth and diameter of the mounting hole.
- From the distribution boxes, grooves are marked vertically, which lead to sockets and switches, the centers of the holes, depth and diameter. The European standard for the center-to-center distance of sockets and switches in a block is 71 mm.
- Mark the installation locations of lamps and chandeliers.
- Draw locations for low-current devices in the system and routes for their installation.
- Places for electrical wiring are marked along with the diameter of the technological holes.
- After checking with the project, other rooms are marked out.
The next stage is dusty, you need to protect the doors and window sills:
- Cut out a niche for the electrical panel (use a grinder to cut along the edges, vertically and horizontally; then gouge it out with a chisel to the required size).
- According to the markings, holes of the required diameter and depth and junction boxes are drilled.
- The grooves are cut along the lines using a wall chaser.
- Using a hammer drill with a chisel, the core of the groove is knocked out, and their bottom is brought to an even state.
- Punch technical holes in walls and ceilings.
- After checking for compliance, all niches and grooves are cleaned of dust.
- Remove all construction waste.
After slotting and drilling, you can begin installing the electrical wiring. For this you will need:
- stripper;
- cable cutting knife;
- set of dielectric screwdrivers;
- a set of pliers and side cutters;
- press jaws;
- soldering hair dryer;
- construction knife;
- indicator screwdriver;
- multimeter;
- screwdriver;
- spatulas;
- bowl for plaster.
Working with a wall chaser or grinder
Grooves for laying cables go from the socket box to the floor or ceiling. You need to lower the groove down so that the cable lies quietly in the screed and does not stick out in the corner, so you need to know the thickness of the future screed, the same with ceilings. It is best to have a wall chaser with a vacuum cleaner for these tasks, but in extreme cases you can get by with a grinder and a diamond disc for stone. In the case of an angle grinder, take care of your health, wear a respirator and goggles. Close all windows and doors to prevent dust from entering adjacent rooms.
We continue drawing up the diagram
You should consider options for the location of the main consumers of electricity:
- washing machine;
- air conditioner;
- electric hob and ovens;
- exhaust ventilation;
- heating boilers or water heaters;
- freezer or refrigerator;
- dishwasher, microwave oven.
Important! arrangement of furniture so that after finishing the repair and arrangement it does not turn out that there is an outlet behind the large sofa. Then carriers will come to the rescue, but it will not always be possible to hide them, since parquet and laminate flooring do not include carpets.
Next, you need to take checkered paper, a pencil (you can have several different colors), and a ruler. Draw a plan of the apartment with windows and doors in two copies. For simplicity, you can take the technical passport and transfer everything from there. Each room must have its own serial number.
If you have a one-room apartment, it will look like this:
- Hallway.
- Bathroom.
- Kitchen.
- Hall.
If there are several rooms, the numbering must be continued further. You should also take into account the storage room and loggia (if there are options to install lighting wiring there).
Next, you should schematically display household appliances and furniture on the drawing (rectangles, squares). Furniture can be assigned a gray color, equipment - red. In the second drawing you should indicate the installation locations of switching devices, in the first drawing you have household appliances, in the second you have sockets in the same places.
By analogy with rectangles and squares in the first drawing, you should draw crosses in yellow in the places where sconces, lamps, floor lamps, and chandeliers will be installed.
The convenience lies in the fact that where the furniture is, there are lamps. Next, the light bulbs are transferred to the electrical circuit. It is worth considering and marking the installation locations of switches.
You should also decide on the installation of the socket block (if it is needed), what type of lighting you will have in the room: group or multi-arm chandelier. In the latter case, you need a switch with two keys.
Important! The location of the input distribution panel should be marked on the diagram.
Cabling
Laying the cable on the floor is not difficult; it is enough to hold it to the floor in any way so that it does not float up when they make the screed. Usually they lay the cable along the walls (at a distance of 10-15 cm from the wall) so that later they know exactly where the cable goes.
It is worth noting that it is better not to lay cables under doorways! To lay the cable along the floor, it is better to make through holes between the rooms. Otherwise, there is a possibility of damaging the cable when installing the interior thresholds.
Laying the cable in the groove is also not particularly difficult. You can secure the cable in the groove using dowel clamps or ordinary alabaster (construction plaster). Alabaster hardens quickly, so it is also convenient to use for installing socket boxes. But before you smear the grooves with it, you need to remove dust from them and moisten them with water.
If the cable is securely fastened in the groove and does not stick out anywhere, the grooves can be covered with ordinary plaster mixture; this will save a lot of time.
How to install socket boxes correctly is written in detail here
About junction boxes
Junction boxes (or distribution boxes) are necessary for switching (connecting) wires in them and branching lines, for example, for a switch.
Today, professional electricians will tell you that there is no need to install junction boxes in existing apartments ! They can play a cruel joke on your wiring. In the event of a short circuit, tearing, flooded neighbors, etc., you will need access to this very junction box. It’s easy to give up junction boxes - do all the switching in the socket boxes! To do this, you need DEEP socket boxes , in which all switching for lighting will take place. Typically, deep socket boxes are made for light switches, but if switching is needed to branch out socket lines, then deep socket boxes are also installed under the sockets.
Why do you need a wiring diagram in an apartment?
The future layout of household electrical wiring in a house or apartment should be drawn up only by professional electricians. The work is carried out before the start of repairs. The correct drawing, which shows the main components (switches, sockets, RCDs, lighting devices), will allow you to select high-quality materials.
The diagram shows the grouping of wires, features of load distribution, and control of the electrical network. This guarantees safe operation and comfortable living in the apartment.
Electrical panel installation
The most budget option is to install all the circuit breakers on the staircase in a common panel, where your old circuit breakers and meter are already located. To do this, it is necessary to route all the cables into the access panel. If you want a shield in your apartment, then you need to choose a suitable place for it.
Built-in or overhead shield is up to you. The built-in one looks more aesthetically pleasing, but the overhead one is easier to install. All lines from the apartment go to the panel, and from it one thick cable goes to the entrance panel, the cross-section of such a cable must be at least 6 mm, that is, a three-core cable, for example VVG 3 * 6.
Installation of circuit breakers
Each individual line is equipped with its own circuit breaker, with a rating depending on the cable cross-section. According to the rules, you cannot insert more than two lines into one machine; if you are trying to power more than three lines from one machine, you must install a special branching bus.
Today there are many ways to protect electrical wiring, even at the household level. The most necessary condition is the installation of circuit breakers for protection against overloads and short-circuit currents (conventional single-pole circuit breakers). It is also recommended to install an additional residual current device - RCD (current leakage protection).
It is best to install RCDs on the lines of high-risk areas: wet rooms, children's rooms. There is no need to install one common RCD for the entire apartment! They install one common RCD only for the purpose of saving. The consequences of such savings are a complex diagnosis of a fault in the event of a leak, + the entire apartment is left without light when it is triggered. On some lines, for example, lighting or street lines, an RCD is not installed.
Installing additional types of protection is already a luxury: thermal relay (protection from cable heating), lightning protection, stabilizer or protection against voltage surges (saves from 380V), fire alarm, etc.
Shield assembly
One of the most crucial moments is assembling the shield. If you are using a soft cable, then before inserting the wire into the machine, it must be crimped (to increase the contact area). Only phase wires are inserted into single-module machines (phase marking L - can be any color except blue and yellow), all others (zero N blue, ground PEN yellow-green) are inserted into their busbars. When using RCDs or difavtomats (automatic and RCD “in one bottle”), the neutral wire is inserted into its groove (marked N - neutral, blue. The common phase connects all the machines to each other, for this, instead of jumpers made of wires, it is better and more reliable to use special combs.
For all connections in the switchboard, it is very important to use wires of the appropriate cross-section, that is, it is best to separate the phases and neutrals across the circuit breakers using a cable with a cross-section of 4 sq. mm or 6 sq. mm. Also, after tightening all the cables and combs in the machines, it is necessary to check the reliability of their clamping. Since it often happens that the wire simply does not fit into the clamp, or does not hold well in it.
