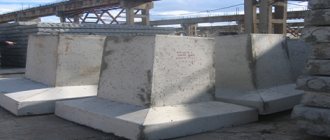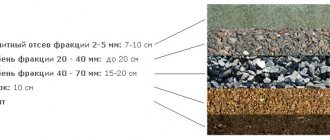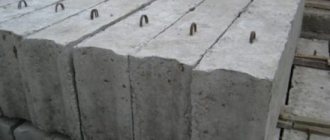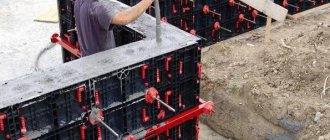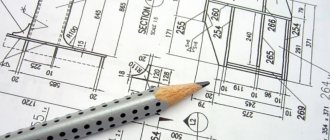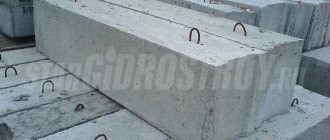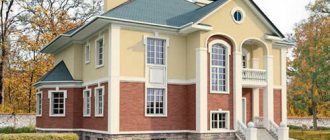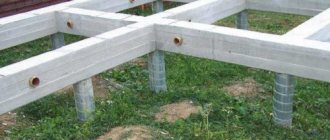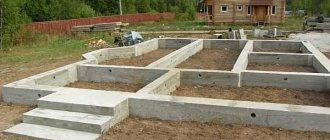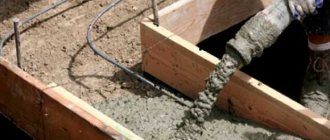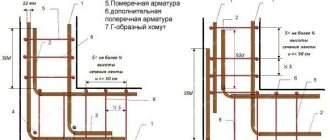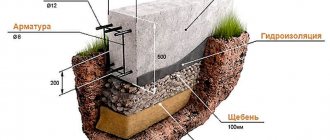Of course, when starting to build a house, you would like to at least approximately estimate the cost of construction. Or at least some of its stages. Today we will tell you how to calculate the cost of the materials needed to build walls from gas silicate blocks.
We have already talked about how, based on the plan of your house, you can calculate how many blocks are needed per house. Now let’s try to at least roughly calculate how much cement or glue is needed for laying the blocks.
When laying walls made of gas silicate blocks, you can use an adhesive mortar or a regular cement-sand mortar. When choosing a solution, you should know the pros and cons that both materials have. Due to the poor geometry (significant difference in size between individual blocks - more than 3 mm) of the blocks we purchased, we could not use the adhesive solution. In addition, using an adhesive solution for masonry requires certain skills.
Having weighed all the pros and cons, and chosen the type of solution, you can begin to calculate the volumes of necessary materials.
Consumption of mortar for fbs masonry
FBS are foundation blocks of walls suitable for the construction of buildings for various purposes. During operation, temperature fluctuations are allowed no higher than +50 and no lower than -70 degrees Celsius. The use of FBS concrete elements in the construction of houses in different climatic conditions and on different types of soil. In comparison with the monolithic type of foundation structure, the installation of FBS blocks is carried out under different weather conditions, and it is recommended to begin laying the walls after the installation of the structure has been completed. The consumption rate of the solution for the installation of FBS blocks will be 10-20% of the volumetric part of the building elements. Much will depend on the type and dimensions of the products.
Knowing the consumption of mortar for the installation of FBS blocks, they install building units in the shortest period and do not involve qualified craftsmen to carry out calculations. This technique will significantly reduce the list of costs without losing the characteristics of the quality and reliability of the building being built.
Popular brands of precast concrete blocks:
The density characteristics of the block material are 2.15 t/m3. The density of the construction mixture is 1.55 t/m3. The solution consumption when installing FBS blocks will be 0.07 m3 per 1 m3 of masonry. For example, let's take the layout of blocks for the foundation of 28 building units type FSB 12-4-6 and 8 blocks FBS 9-4-6.
V (bet.bl.) = S(bet.) x H(masonry) = 8.21m2x1.23m = 10.09m3
Information on the purpose of the calculator
Online building block calculator
designed to perform calculations of building materials necessary for the construction of walls of houses, garages, utility and other premises. The calculations can take into account the dimensions of the building's gables, door and window openings, as well as related materials, such as mortar and masonry mesh. Be careful when filling out the data, pay special attention to the units of measurement.
Technologies do not stand still, including construction technologies. For the construction of walls, wood has been replaced by brick, and today its place is increasingly being taken by building blocks obtained artificially, and depending on the raw materials used, they can have different characteristics.
C building blocks are popular in the construction of low-rise buildings and walls of monolithic frame buildings. They can not only be used to build external walls, but can also be used for internal partitions and interior walls. Concrete blocks are also suitable for making prefabricated foundations for light buildings.
The advantages of building blocks are obvious. With their help, you can build a building in a short time without the use of special equipment. They have good thermal insulation and the necessary strength. Therefore, the funds spent on insulation will be significantly lower than when building with brick. And if we compare building blocks with wooden log houses, then this means not only less additional funds and work, but also a higher durability of the building.
Used blocks do not need such a strong vapor barrier as, for example, wood. Considering their dimensions and lightness, even the foundation for such a house will cost much less than brick and reinforced concrete. The use of special masonry adhesive increases the thermal insulation of the walls and makes them more attractive in appearance.
Building blocks can be divided into two types:
- Artificial - they are produced by mixing concrete of different compositions in factories using special vibroforming machines. The resulting material, depending on the raw material, has the required strength, density and thermal insulation properties.
- Natural ones are relatively more expensive than those offered by the plant. They are obtained by careful processing and grinding of rocks. Most often they are used as decorative finishing of facades.
Artificial building blocks include: aerated concrete, foam concrete, expanded clay concrete, polystyrene concrete, sawdust concrete and many others. Each type is used depending on the required qualities, and has both a number of advantages and a number of disadvantages. One type has good thermal insulation properties, but they are somewhat inferior in strength (if we compare, for example, aerated concrete and expanded clay concrete). In any case, buildings constructed using building blocks require less time to construct turnkey houses, compared to the same wooden log houses, which require a lot of time to finally dry out and settle. And only after this can the final finishing of the room begin.
Based on their design features, building blocks are divided into:
- Structural Used for the construction of load-bearing walls of a building. They have high strength, but also high thermal conductivity and heavy weight. In this regard, when constructing residential premises, additional insulation is required.
- Structural and thermal insulation They are used for the construction of load-bearing walls of low-rise buildings. They have average characteristics, both in strength and thermal insulation qualities. Ideal for residential premises with seasonal use.
- Thermal insulation They are used for the construction of only self-supporting walls, such as internal partitions and walls of frame buildings, as well as for insulating load-bearing walls. They have low thermal conductivity, low weight, but also low strength.
Unfortunately, at the moment there is no ideal material that has high levels of all the necessary characteristics at once, such as low thermal conductivity, high strength, low weight and cost. And in each specific case, it is necessary to choose exactly the material that is most suitable for the planned construction, taking into account the necessary requirements.
Below is a complete list of calculations performed with a brief description of each item. If you have not found the answer to your question, you can contact us using the feedback located in the right block.
Solution consumption for FBS blocks:
V (solution) = 0.07 x V (bet.) = 0.07 x 10.09 m3 = 0.7 m3;
m(solution) = 1.55m/m3 x 0.7m3 = 1.08 m;
Formula for calculating the total mass of concrete blocks:
m(bet.block) = 2.15m/m3 x 28 x V (12-4-6) + 2.15m/m3 x 8 x V(9-4-6) = 2.15m/m3 x 28 (1 ,2x0.4x0.6)+2.15m/m3 x 8 (0.9x0.4x0.6) = 21.06 m
In order to increase the load-bearing properties of the base, FBS concrete elements are laid on FL foundation soles. The main quality of FL is the ability to expand the area of the supporting structure.
To calculate the rate of consumption of mortar for FBS masonry during the construction of foundations for buildings, you need to know that the products have a standard length - 2.4 m, 1.2 m, 0.9 m, height indicators are always equal to 0.6 m. The width of the blocks is: 30, 40, 50, 60 centimeters and must be no less than the width of the building walls. The total consumption rate of foundation blocks will be equal to the number of products in a row multiplied by the required number of rows.
Advantages of building elements:
- speed and ease of installation is achieved due to the fixed design of concrete products;
- high levels of practicality. Each building unit is manufactured in a factory with strict adherence to the norms and regulations of SNiP and GOST;
- long service life;
- low consumption of solution for installation of FBS;
- thanks to the addition of special additives to the raw materials during manufacturing, which increase resistance to sub-zero temperatures.
Negative characteristics of the building material:
- high final cost of the foundation - transportation to the construction site and the use of special equipment during installation;
- When laying, it is necessary to additionally lay waterproofing material. The main composition of the blocks includes concrete, which has good susceptibility to a humid environment;
- A thermal insulating protective layer will be required. The weakest point of the FBS foundation structure is the connecting seams. During the winter period of the season, increased amounts of precipitation combined with severe frosts negatively affect the binder mixture for blocks. Which leads to the formation of voids and disruption of the integrity of the foundation.
Why are FBS blocks better for the foundation than constructing a monolithic foundation? A significant advantage is that the foundation blocks of the walls are erected in any type of soil and in any climatic zone. Compared to a monolithic base, FBS blocks can be installed in different weather conditions. But it is not permissible to install a foundation on a surface covered with a layer of dirt, water, or snow mass.
Selection of FBS blocks
Device of pillow FBS.
Two types of products can be used to build a foundation: cushion and wall. The wall panels form a quadrangle in cross-section and have cutouts on the sides for the tightest connection with each other. They are used to form underground and above-ground parts of the foundation. The cushion blocks have a trapezoidal shape, which increases the support area. They are used to lay the first balancing row of block foundations, ensuring the maximum stability of the building.
To build a foundation, special blocks are required that have technological holes for communications.
Making holes yourself will be quite difficult. Therefore, factories produce three types of FBS blocks: solid reinforced concrete blocks with cutouts to facilitate laying communications, solid blocks without cutouts, and hollow reinforced concrete products.
Installation of wall FBS.
It is necessary to dwell in more detail on the dimensions and weight of these products. After all, the reliability and durability of the future foundation depends on these characteristics. Massive blocks weigh 350-1400 kg, which will require the use of lifting equipment to install them. This will lead to additional expenses, which will negate the benefits of quickly building the foundation of the building.
There is an optimal solution for self-building - the construction of a foundation from FBS blocks 20x20x40 cm. These products are intended for manual laying of the base and plinth of light, small-sized buildings. They can be made not only from traditional heavy concrete, but also from lighter analogues, for example, expanded clay concrete. Such a lightweight foundation can easily cope with the load of a wooden structure. A base made of expanded clay concrete products can solve two problems at once: the construction of a strong foundation and its insulation.
Scheme of constructing a foundation from FBS blocks 20x20x40 cm.
In addition, this material has a lower price than blocks made of heavy concrete. However, when purchasing expanded clay concrete products, one rule must be followed: the blocks must be purchased from a trusted manufacturer. The density of expanded clay concrete cubes must be at least 1500 kg/cub.m. It is impossible to check this parameter by eye, but during the operation of the building, lack of strength leads to serious problems. Therefore, you should not purchase blocks “from hand”.
In order to choose the correct size of FBS blocks, you need to make a layout of the blocks in a computer program in advance. This way you will know exactly how to install the blocks and connect them together. The first row is often made 40 cm wide, and the next two - 30 cm each. Building materials must be ordered only when the required dimensions and number of foundation elements are known. At the company that sells FBS blocks, you can agree on their installation; for this, both the crane and the machine must be free at the same time.
Installation work
- The construction site is being cleared.
- Marking the area.
- Dig a pit or trench, calculating the width for free laying of blocks.
- The soil base is leveled to the design data.
- If the soil type is sandy, installation should be done directly on a sandy base, which should be compacted thoroughly. Recommended thickness is 5-10 centimeters.
- The dimensions of the sand base are 20-30 centimeters larger than the dimensions of the foundation elements; this is required to prevent products from being built from a sand cushion.
- Before installation, beacon elements are installed in corners and in areas where walls intersect.
- The plumb line is lowered from axial wire structures that are tensioned around the perimeter.
- Before joining building elements, you need to check that the equipment is located at a safe distance from the edge of the pit, and its supporting parts are outside the zone of possible soil collapse.
Preparatory work
First, it is necessary to carry out basic geological exploration, on the basis of which the foundation walls will be calculated separately for each site. Experienced builders recommend first drawing a diagram of the site before laying: planning the location of the crane and foreseeing possible difficulties during the work. In addition, all materials and tools are prepared:
During preparatory work, soil is excavated using an excavator.
- FBS blocks;
- crushed stone;
- shovel;
- fittings;
- boards for formwork;
- wire;
- concrete;
- construction mixer.
Then, as usual, remove the top layer of soil. For this it is better to hire an excavator. Part of the soil is left for backfilling. Along the edges of the pit, the axes of the walls of the future building are set. Internal drainage for a block foundation is not necessary: it is only needed when major repairs are required or leaks cannot be eliminated. In other cases, they simply carefully waterproof the walls and floors of the building.
If during construction a concrete cushion will not be made, and the blocks will be installed directly on the sand, you need to use a masonry mesh. It prevents unwanted holes from appearing between foundation elements in the future. To do this, you will have to purchase reinforcement, a crushed stone machine and a sand machine. In the prepared pit, markings are made for the future foundation. The place for the foundation is leveled using a shovel strictly according to the levels, covered with sand, moistened and compacted. Then everything is covered with crushed stone and compacted again. Then the formwork is installed and the reinforcement is tied.
Laying features
The products are laid on a concrete mixture, the thickness of which is 2 cm. To ensure the best quality of the seams, the solution must be leveled with a lath around the perimeter. Interblock seams vertically and horizontally are filled with mortar and embroidered on both sides.
Vertical joints are filled with concrete during installation work, and compaction is carried out using the bayonet technique. When the length dimensions of the foundation products are not a multiple of the length of the sides of the building, the intermediate zones are filled with additional elements or monolithic fillings. When laying, space should be left between the blocks for electrical wiring and piping.
In the option when the size of the prefabricated strip foundation block is thinner than the wall of the house itself, due to the fact that the above-ground part is made of less durable building material. According to the standards, the overhang of the walls of a building is allowed to be no more than 13 centimeters.
It is recommended to eliminate minor deviations; the products are moved using a crowbar. If the block is installed with deviations that exceed the permissible norm, it should be leveled with a crane. The element is lifted, then taken to the side, the base is leveled.
Installing foundation elements on sand can lead to problems in the future, because sand is susceptible to erosion by groundwater, which increases the risk of the building being skewing.
Blocks
Let's look at this wonderful material: why it is good and why it is difficult for building a foundation.
Pros:
- standardization of blocks: as a rule, if a block is produced in official production, its exact dimensions are strictly regulated (for concrete blocks this is GOST 13579–78);
- speed of construction (for a concrete strip, construction time is dictated by the month the concrete hardens);
- relative cheapness;
- in difficult soils, a reinforced block structure better resists deformation;
- ease of assembly, which does not require special skills (moreover, if something goes wrong, you can disassemble the foundation and put it back together);
- a huge size range and variety of blocks allow you to lay a foundation of any complexity, size and design;
- the blocks are structurally provided with voids, grooves, reinforcement liners and even recesses for the thickness of the mortar, which incredibly simplifies assembly.
Minuses:
- for some types of blocks, as well as for concrete panels, you will need equipment - a crane or winch;
- interblock seams do not provide tightness - thus, the foundation needs vertical waterproofing;
- Block foundations are still not recommended for buildings with high mass.
Construction of an intermittent strip foundation from FBS blocks
Before starting work on the installation of foundation wall blocks, it is recommended that you prepare a cushion for the foundation according to all the rules.
Work progress:
- When the soil for the foundation is removed from the trench, its bottom is compacted.
- The frame is mounted, it is better to knock it down from bars. The dimensions of the frame should be 20-30 centimeters larger than the size of the foundation pad. The structure is mounted on the bottom of the pit; its location must be strictly horizontal.
- The entire interior space is covered with sand. The recommended layer thickness is at least 15 cm.
- The sand layer is leveled with a lath and watered abundantly with water. As it settles, add more sand, compact it again and water it with water. This technique is used to completely eliminate air accumulation.
- Crushed stone with a fraction of 2-4 cm will serve as a second layer of 5 cm. The crushed stone is leveled and compacted.
- To increase the strength of the foundation from the wall block, an armored belt should be made. It is recommended to use F12 brand fittings. The rods are laid and welded. The frame is formed from D4 wire.
- The metal frame is filled with concrete, the layer thickness is 20 cm and the width is 30 cm.
Next, work is suspended for 2-3 days, the concrete must completely harden.
It is impossible for bulk or loose soil to remain under the base of the foundation.
source
Step-by-step installation of a FBS foundation
To lay the foundation blocks, a trench is dug. At this stage, it is important to consider the size of the FBS. The rock is cleared from the bottom, irregularities are eliminated, and the bottom is covered with sand. With a sandy bottom, doing this work is pointless.
The following factors are taken into account: soil type, total load, presence of groundwater, building height. If the project includes FL slabs, it is more rational to dig a foundation pit. If the FSB is installed in the ground, perimeter trenches are dug. Their width should be one meter larger for waterproofing, insulation and drainage.
Calculation of the number of FBS blocks
Initially, the height of the building is determined.
The average depth of rock freezing affects the depth of the base. Soil and subsoil often contain clay. Groundwater flows there, which expands in winter after freezing. If the foundation is not deep enough, the ice on the ground will push it out. In summer, with variable shrinkage of the rock, the foundation tape may crack: the building will become unsuitable for use. The amount of soil freezing is prescribed in the joint venture “Construction Climatology”. The minimum depth for laying the FBS base is selected with a slight increase in this number - by 200-300 mm.
Soil with sand is of the low-heaving type: water does not concentrate in the sand, freezing affects the stability of the foundation. However, groundwater washes away sand.
It is permissible to add a bedding of sand and gravel, then fill it with a 10 cm layer of concrete. Such a ball performs two functions:
The blocks under the foundation are installed with a solid strip, and the voids are filled. The dimensions of the FBS are not always equal to the perimeter of the structure. It is important to choose a configuration with the blocks fitting as tightly as possible. More than two types of materials are used: the main ones are mixed with additional ones - stand-out ones of reduced size. Brick is used to fill small voids, lay a leveling layer, and build a basement. The number of blocks is calculated before the start of construction work. To do this, use special online calculators, or use the help of specialists.
Preparing and marking the area for the foundation
It is impossible to build a multi-storey building without proper design; all step-by-step stages, costs, markings are prescribed in the plan. After planning, markings are drawn:
- The stake is driven in a meter from the corner. This will prevent the soil underneath from crumbling during construction work.
- Cord - stretches across the entire working area, taking into account the basement and the width of the blocks.
When constructing buildings with a complex configuration, additional markings are made. Lime, paint, chalk are used.
Excavation
A well-built house requires professional design based on the results of engineering and geological examinations. Only in this case is it possible to avoid extraneous communications that approach the site. The composition of the soil and the presence of underwater currents are being studied. This will ensure the construction of a stable structure.
The foundation pit is dug:
- when a basement or basement is planned;
- when laying FL slabs;
- with unsuitable soil composition.
In all other cases, they make do with trenches. The depth of the tapes is always calculated individually.
Drainage layer and pillow under the foundation
To ensure reliable fastening of concrete slabs, the load is distributed to the lower soil balls, which are replaced by non-metallic rock. Minimal crushed stone (5-10 mm) and sand are used, each layer is compacted using a vibrating plate or a manual tamper.
Laying a concrete cushion in low-rise buildings is done in rare cases (for example, for the construction of a three-story building). The quality of FBS is many times higher than the base of a monolithic structure due to maximum compliance with technology.
Laying FBS blocks
To proceed to installing the foundation, it is necessary to take into account the technique of laying the blocks.
Installation is preceded by marking. According to the drawings, stakes are inserted along which the thread is pulled. To facilitate the laying of the first row, blocks are placed in corners and intersections. The vertical seams are filled with building mixture or compacted deep. The resulting space is filled with concrete and leveled until a monolithic structure is formed between them. The layer of construction mixture between two rows should be 5 cm. The seams are treated with a layer of concrete 2.5-6 cm. To strengthen the ligation between the rows, reinforcement is used. At the installation stage, it is important to make holes for the pipes of the sewer system.
The construction technology is carried out as follows:
- setting corners;
- installation of blocks;
- filling voids;
- laying bricks.
Concrete composition
In the simplest case, concrete consists of three components:
The consumption of materials per 1 m3 of concrete is determined by the properties of these materials. Cement grades M100-M600 in terms of strength are used as a binder in the production of the mixture. When mixed with water, a viscous mass is formed, which, when hardened, forms an artificial stone. Sand or various types of crushed stone are used as filler. This increases the strength of the hardened mortar, since the strength of crushed stone is higher than the strength of cement. In addition, the use of aggregate reduces the shrinkage of the cement mixture.
In addition to the main components, the concrete composition includes various additives that give the solution additional properties: frost resistance, water resistance, color, etc.
The required consumption of materials per 1 m3 of concrete - crushed stone, cement, sand - is determined based on the requirements for the characteristics of the mixture.
Waterproofing
For high-quality waterproofing of a building, it is necessary to have a proper drainage system around the foundation.
Waterproofing the foundation itself is needed for two purposes: preventing moisture from penetrating into the structure of the house from the foundation (done on the horizontal surface of the foundation) and preventing moisture from penetrating into the foundation from the soil and the environment, so that the concrete does not collapse when this moisture freezes. Let's talk about the second one.
It is done in many ways:
- coating - bitumen, polymer and epoxy mastics are used for this;
- spraying liquid plastic mass (polyurethane) is the most expensive, but also very effective method;
- plastering - special plaster mixtures with plasticizing additives are used for this;
- pasting - films (with polymer glue) and membranes and glass insulation (they are self-adhesive).
Pasting, as a rule, is combined with coating with mastic before and after pasting. If the pasting is multilayer, a mesh is laid between its layers, which is used for conventional plastering.
The placement of layers when pasting should only be vertical; the vertical overlap should not be less than 10 centimeters, the horizontal overlap should not be less than 30, and pasting should be done from below.
Basic characteristics of concrete
The most important characteristic of concrete is its compressive strength. Depending on it, the strength class is established. It is designated by the English letter “B” and numbers corresponding to the strength of the sample in MPa. Concretes of classes from B3.5 to B80 are produced; in civil engineering, B15 - B30 solutions are most applicable. In addition to classes, a brand can be used to indicate strength. It is designated by the Latin letter “M” and a number corresponding to the strength in kg/cm2. The classes and brands correlate quite accurately with each other, for example, the M200 solution corresponds to class B15, and M300 to class B22.5.
The consumption of materials per 1 m3 of concrete can vary significantly depending on the required class or brand of mortar.
It should be noted that the actual class of concrete is determined only in laboratory conditions on the 28th day. Therefore, if it is necessary to know exactly the brand of the mixture, then at the stage of its preparation several samples should be cast - cubes or cylinders with a height of 100 mm. It is also possible to determine the strength of concrete using an instrument method or a Kashkarov hammer, but these methods are less accurate.
Selecting the required concrete class
The required grade of concrete must be indicated in the design documentation for the construction site. If the construction is carried out independently, you should decide on the brand of the mixture, since this will decisively affect the strength and cost of the building or structure being constructed.
The purpose of the most common grades of concrete is given below.
- M100 - used for constructing concrete footings, installing parquets, and small architectural forms;
- M150 – used for constructing paths and sealing fence supports;
- M200 – for the construction of walls, porches;
- M250 – production of monolithic foundations, grillages, foundation slabs, light-loaded floor slabs, stairs, retaining walls;
- M300 – for any loaded structures: walls, ceilings, foundations;
- M350 – load-bearing walls, columns, floors, beams, monolithic foundations.
Sand parameters
To prepare the solution, sand of various origins is used: quarry or river. The second is more preferable, since it has a larger granule size and does not contain impurities. Quarry sand can vary in its granulometric composition. It is preferable to use sand with medium to large granule sizes. Since quarry sand may contain clay or other impurities, it is recommended to sift it.
It is extremely important to pay attention to the moisture content of the sand. Depending on this, you should adjust the amount of water added to the mixture. Taking into account humidity and granulometric composition, the density of bulk sand can vary from 1.3 to 1.9 t/m3; this must be taken into account when calculating the consumption of materials per 1 m3 of concrete.
Material selection rules
FBS is a material produced using vibrocompression technology. Its direct operational purpose is the construction of a foundation. To understand how many blocks you need to buy, you need to make a design drawing in terms of the FBS layout - the fastest way to do this is with the help of the simplest graphic editor. As a rule, the width of the first row is 40 cm, and the other two – 30 cm. At the same stage, the layout of communications is worked out, since blocks with special holes will be laid in certain places. Only after such preparation can you go to the store to buy materials. And before that, you still need to agree on a transport machine and a crane - often services of this kind are offered right there at the point of sale.
Teach that installation is done using a crane
Water cement ratio
In the production of concrete, the ratio of cement and water is of primary importance. Water is necessary for the chemical reaction of cement hydration, leading to the formation of cement stone. This ratio decisively determines the class of the concrete mixture. It is important to take into account the brand of cement. The lower the water-cement ratio, the stronger the concrete. The minimum ratio required for cement hydration is 0.2. In practice, concretes with a water to cement ratio of 0.3-0.5 are used. Mixtures with a high water-cement ratio are practically not used.
Types of columnar base and its features
There are several types of columnar foundations, so to make the right choice you need to be familiar with each of them:
Types of columnar foundation
- A monolithic columnar base is considered the most durable and can withstand a building with a large weight. The service life of this type of foundation reaches 100 years.
- The column-and-strip foundation is an expensive foundation. However, all costs are justified during operation. With this type of foundation, the walls are provided with the same support in any area. This foundation can last up to 50 years.
- A columnar foundation does not require large construction costs. If construction technologies are followed, it can be used for a long time. However, it is impossible to build a house with a basement on such a basis.
- A pile-column foundation is erected in a short period of time and has a low cost. But in houses built on this type of foundation, the floors always remain cold.
- A wooden columnar base is inexpensive, but has a short service life.
- A columnar base made of blocks requires a lot of labor and time. However, everything is compensated by the high strength of this type of foundation.
According to the degree of depth, several types of columnar bases are also distinguished:
Glass type columnar foundation
- A buried foundation is installed 50 cm below the soil freezing level. The use of this type of foundation is recommended for areas with a predominance of clay soil and high levels of humidity.
- A shallow foundation is mounted at a depth of 40-70 cm. In this case, the first value can be used when constructing light buildings on stable soil. The second value is suitable for heavier buildings and soft soil.
Determining the proportions of the concrete mixture
As a rule, cements of the M400 and M500 grades are used to prepare concrete. In practice, to determine the cement consumption per 1 m3 of concrete, the following table is used.
| Concrete grade | Consumption of cement grade M500, kg/m3 |
| M100 | 180 |
| M150 | 210 |
| M200 | 250 |
| M250 | 310 |
| M300 | 360 |
| M400 | 410 |
| M500 | 455 |
These data are given for conditions with normal temperature and humidity, as well as for cement whose parameters correspond to those indicated on the packaging. In real life, an excess of cement of 10-15% should be provided.
Next, using a known amount of cement, the consumption of materials per 1 m3 of concrete is calculated; the optimal proportion of cement to sand and crushed stone is shown in the table.
| Concrete | proportion of shares of cement, sand and crushed stone | |
| brand M400 | brand M500 | |
| M100 | Ts1 : P3.9 : Ш5.9 | C1: P5.1: Shch6.9 |
| M150 | Ts1: P3.0: Ш4.9 | C1 : P4.0 : Shch5.7 |
| M200 | Ts1 : P2.3 : Ш4.0 | C1 : P3.0 : Shch4.7 |
| M250 | C1 : P1.7 : Ш3.2 | C1 : P2.3 : Shch3.8 |
| M300 | C1 : P1.5 : Ш3.1 | C1 : P2.0 : Shch3.5 |
| M400 | C1 : P1.1 : Ш2.4 | C1 : P1.3 : Shch2.6 |
| M450 | Ts1 :P 1.0 :Sch2.0 | C1 : P1,2 : Ш2,3 |
For example, the consumption of materials per 1 m3 of M200 concrete will be: cement grade M500 - 240 kg, sand - 576 kg, crushed stone - 984 kg, water - 120 liters.
Concrete production
For large volumes of concrete work, it is advisable to buy ready-made concrete at the nearest plant with delivery by mixer. In industrial production conditions, the norms of material consumption per 1 m3 of concrete are maintained quite strictly. If this is not possible, you can prepare the required amount of the mixture at home. It is important to correctly assess your capabilities - concreting a separate structure must be carried out in one go.
Before mixing the mixture, determine the consumption of materials per 1 m3 of concrete. It is not necessary to calculate the consumption rate of the components; it is enough to use the table below.
| Brand of solution produced | Mixture composition, kg | |||
| Cement M400 | Crushed stone | Sand | Water, l | |
| M75 | 173 | 1085 | 946 | 210 |
| M100 | 212 | 1082 | 871 | 213 |
| M150 | 237 | 1075 | 856 | 215 |
| M200 | 290 | 1069 | 794 | 215 |
| M250 | 336 | 1061 | 751 | 220 |
| M300 | 385 | 1050 | 706 | 225 |
The mixture is prepared in a concrete mixer of the appropriate volume, adding measured portions of dry cement, sifted sand and crushed stone. It is recommended to add water in portions last.
Supplements
In addition to the main components, additives for various purposes are added to the concrete composition:
- Modifiers. Designed to increase the strength and frost resistance of concrete.
- Plasticizers. Increases the mobility and water resistance of the mixture.
- Mobility regulators. Allows you to extend the setting period and maintain mobility during transportation.
- Anti-frost additives. Ensure normal setting of the solution at low temperatures, down to minus 20 degrees.
- Setting accelerators. They increase the setting speed, ensuring the fastest possible strength gain in the first day.
When using additives, the consumption of materials per 1 m3 of concrete should be determined taking into account the manufacturer’s recommendations. Violation of the instructions for use can have the completely opposite effect.
source
