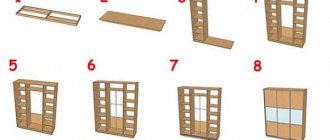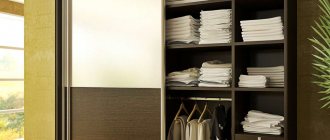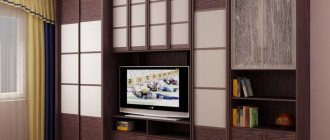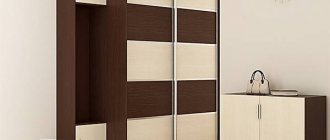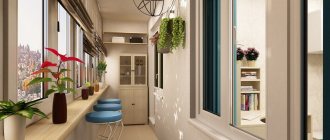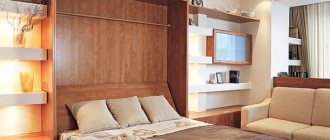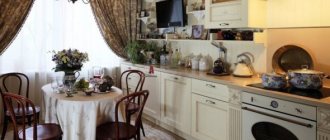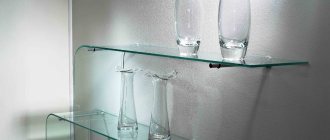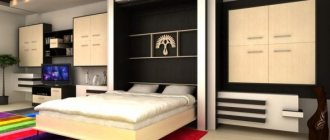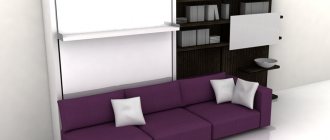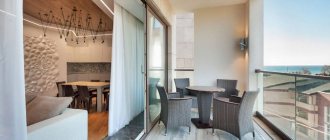<
>
An interesting fact became clear a long time ago. The longer a person lives in one place, the more things he has. But all this needs to be stored. Those who value combining functionality with beauty will love the built-in wardrobe that spans the entire wall.
Sliding wardrobe built into the entire wall - advantages and disadvantages
All built-in models of sliding wardrobes have a large list of advantages:
- Their installation will significantly save living space;
- High capacity. One built-in cabinet can completely replace several cabinet sections. This is due to greater depth;
- Individual project. Such furniture is made only according to personal projects. In this case, all the features of a particular housing are taken into account;
- You have the opportunity to independently plan the internal content;
- Looks very nice in the interior. You can harmoniously fit it into absolutely any style;
- The assembly process is greatly simplified due to the absence of a frame.
Not without a few drops of tar in this ointment. Built-in furniture completely loses mobility. It cannot be disassembled. For transfer you will have to prepare exactly the same niche. This is not practical. Also, you will not feel any difference in money. In theory, a decrease in material consumption causes a drop in price. In practice, custom manufacturing will “eat up” all the savings.
Where to place a full-wall closet in the living room
The design of a living room with a full-wall wardrobe will look harmonious and stylish if you choose the right place to place the furniture structure.
- Furniture is installed in such a way that it does not interfere with freedom of movement.
- Not the best option is a wall adjacent to the window opening. In this case, the integrity of the product is lost.
- The optimal solution is a partition opposite the window. However, if there is a door in the furniture area, you will have to limit yourself to a narrower and shorter model or look for another way.
- In a narrow room, it is appropriate to place a closet against the longest wall. Mirrored or glossy facades will visually expand the space.
Installation of a sliding wardrobe door system
The door system has a direct impact on the usability of the cabinet. Most types of systems are parallel sliding:
- Mounted. There is an upper stop, so there is only one roller with a rail. The lower one, if installed, only has supporting functions. A very unreliable method. The doors often fall under their own weight. The move is difficult and requires a lot of effort. Noisy;
- Hanging. The load is distributed evenly across both rollers. The system is more reliable than the mounted one, but it is also far from perfect. The movement is difficult, it is difficult to do without jerking. The doors may jam;
- Cassette. This is how the side doors of built-in cabinets are designed. When the sash moves, it hides inside a special box mounted into the wall. It looks beautiful, but the price tag is off the charts. You will also have to equip niches for the side doors;
- Cascade. One canvas is made stationary, and all the others are movable. Each blade moves along a separate groove in the guide. If desired, they can all be collected on one side. This method will inevitably take up some of the interior space of the cabinet. Otherwise, these are classic coupe doors;
- Frame. The door leaf is completely edged with a special profile. It transfers its rigidity to the sash, eliminating its deflections and distortions. The cases of rollers jumping off the guides are significantly reduced. For this purpose, they are equipped with special stoppers. The move is smooth, adjustable with closers. Very reliable system.
Design features of a full-wall sliding wardrobe
The main difference between a full-wall wardrobe is the absence of a frame. These functions are completely transferred to the walls of the room or a specially equipped niche. This approach is fraught with some difficulties. All surfaces require careful leveling. Even not very serious blockages or distortions of the walls can provoke jamming of the sashes. The same goes for gender. It is best to make a concrete screed.
If the differences are very small (up to 3 cm), then you can use a false frame. These are planks with a width of no more than 12 cm made of base material. In places where a rise in height is required, wooden dies are placed. The fasteners screw right through them. With their help you can hide visual defects in the walls.
If you notice in your apartment a seasonal tendency for entrance and interior doors to warp, then this option is not for you. Your home is located on shaky ground. Very quickly you will have to deal with jammed doors.
Features of installing a full-wall wardrobe
You won’t believe it, but in addition to being able to cram in what you can’t fit in, it is possible to make the room visually larger and smoother. An uneven wall, which will be expensive to correct to a more or less decent condition, planning problems in the form of columns, air ducts - all this can be disguised. This is especially easy to do if you decide to use a built-in cabinet. In the photo below, the cabinet, on the contrary, plays with the volume of the room through an unusual nonlinear shape.
In this case, the wall can become an accent wall. If this is a living room, then even photo printing, photo etching, or even banal mirrors will look good. In the hallway - at least the color of the walls for inconspicuousness, at least mirrors for convenience. The same is true for the bedroom. As you can see, there are a lot of options.
Of course, there are some nuances, and they mostly relate to the fittings. It is highly not recommended to skimp on rollers and runners. Otherwise, after a year of more or less active daily use, the facades will become loose.
Secondly, when planning the depth of the cabinet, do not forget that the mechanism will take up 10 cm of it. For example, you want a built-in option in a corridor with a width of 130 cm. For storing winter things and a vacuum cleaner, a depth of 30–35 cm is usually enough. We add an estimate for the mechanism: already 40–45. Are you ready to live with a corridor 90–85 cm wide? Overweight people will have to move sideways, and taking out a stroller with a baby will be another challenge.
How sliding wardrobe doors are designed - types of designs
The doors themselves can be:
- "Deaf." This is a solid canvas with specified parameters;
- Prefabricated. Segments of various shapes are assembled into a single panel. To add rigidity, a double-sided thin aluminum profile is used. It also improves the reliability of segment connections. You can combine several types of material that differ in color and texture;
- Frame. In principle, the modern door of the coupe system belongs to this type. Because it is framed on all sides by a rigid profile. The method allows you to combat backlash and bending of doors in motion.
When calculating the number of sashes, not only the width of the opening is important. It is not enough to simply divide this value. Consider the following points:
- Using a profile. It will make the canvas a little wider. Can be worn on one side (asymmetrical) or on both sides (symmetrical);
- The use of schligel (tape seal) will also add a little width.
The recommended width is up to 1 meter. Anything more than this will be accompanied by increased backlash and difficult door movement.
Facades - types of decor for sliding wardrobe doors
A room with a wall-sized wardrobe will look much more aesthetically pleasing if you choose the right façade design:
- Finished with bamboo or rattan slats. These natural materials have a beautiful appearance. Absolutely harmless. But, they are quite capricious in their care. They do not like high humidity. In such conditions they may warp. They are afraid of blows - they will crack. The varnish needs to be renewed every six months;
- Facade aquarium. Nothing promotes relaxation more than contemplating aquarium fish. It can be not only a real aquarium. You will have to cut the sashes under it. To avoid this, you can attach an electronic panel that simulates the movement of a school of fish. They are also equipped with backlighting. Full effect of reality with three-dimensional image;
- Stained glass mosaic. The most popular method today is called “Tiffany”. Allows you to create realistic glass paintings with the full effect of ancient volumetric stained glass. A very beautiful, but expensive way of decoration;
- Fusing. The principle is the same, but at a more affordable price. This is a patterned panel made of multi-colored glass pieces fused into a single sheet. Does not fade and is easy to wash. Will help you create an unusual interior in the living room or bedroom;
- Mirrors. They are capable of visually unloading the large structure of such a cabinet. They will give the room a feeling of increased space. It is not necessary to use standard silver sheets. Make a mirror facade tinted in bronze, graphite, gold or other warm shades. Please note that the material weighs quite a lot. Choose the most reliable sash opening system for it;
- Eco leather. A good synthetic analogue with a complete imitation of natural leather. It feels very soft, slightly velvety. Easy to clean, not afraid of direct sunlight. Resistant to small scratches. After covering, your facade will look truly luxurious.
Wall-length wardrobe in the living room - features
A wall-length wardrobe in the living room has many advantages.
- It is installed in a blind wall and looks quite compact.
- The product pleases with its good capacity and varied internal equipment.
- You can store any things in it, which indicates high versatility.
- A wide range of facade designs from classic to modern styles.
The design often includes open areas. They are used to place a TV, decorative items and collectibles.
Behind the doors they store: clothes, dinner textiles, books, documents, dishes, etc.
Features of internal filling
Features of the internal content depend on the type of room in which the cabinet is installed. Consider the following nuances:
- Bedroom. You will need large sections for storing blankets and pillows. If you are putting them away for the day, it is better to give them a place at the very bottom. If these are unused items, then move them to the top. In the bedroom there is a need for an increased number of straight shelves. It is on them that it is most convenient to store bed linen. You can additionally equip the closet with hooks for dressing gowns and pajamas;
- Living room. Here, sections for books, decor, and expensive dishes come first. Make one or two central doors glass, and behind them arrange a display case, bar, or bookcase. Installation of lighting will add originality to this approach;
- Hallway. You will definitely need 2 rods of 1.4 and 1.7 m in height. The first one is convenient for placing jackets and jackets. The second is useful for coats and raincoats. You will need to arrange shoe sections. For the shoes you use, install a lifting honeycomb shelf (grid). It is convenient to store shoes on inclined shelves. It is better to put all hats up out of season.
Stylish examples of arrangement in the interior of the hall
There are many options for the location of the wardrobe in the hall. For example, you can build the structure directly into a wall niche.
There are models for the entire wall or only half. The installation option directly depends on the features of the living room interior.
There are both full-wall and half-wall models.
Additional equipment
Since the cabinet will occupy one of the walls entirely, it is worth thinking about additional equipment. It will allow you to use the area with maximum benefit:
- TV niche. Often the optimal wall matches the best viewing point. There is an exit. Equip your closet with a TV. It can be hung on the facade or attached to the wall inside. In this case, a slot of the appropriate size can be made in the sashes. You don’t have to open the doors every time;
- Ironing board. It won't take up much space inside, but it will add convenience. Mounted movably. If necessary, it can be easily moved forward;
- Backlight. This is not just a decorative technique. Additional lighting inside will help you easily find the things you need. Take care of your time;
- Workplace. A folding or retractable tabletop is mounted inside. You can equip the section with additional shelves and drawers. When raised, it is easy to remove the seat underneath. The table can be fixed motionless. In this case, it is suitable for placing a laptop or computer.
Photos of sliding wardrobes built into the entire wall
<
>
If the dimensions of the room allow, then installing a built-in wardrobe across the entire wall will save you from a large amount of furniture.
Appreciate its functionality and respect for usable space without creating a feeling of clutter. Entrance doors in Kazan with installation and factory warranty
How to choose a wardrobe for the living room that covers an entire wall?
How to choose a wardrobe for the living room that covers an entire wall? The living room is a reflection of the home. This is the most passable and ceremonial room. It centers both home and social life.
The interior of a room often reflects the character and habits of the residents of the house, their interests and taste. A full-wall wardrobe in the living room will make great use of space and update the interior.
Sliding wardrobe in the living room along the entire wall
Such cabinets are often made to order, taking into account the precise dimensions of a wall or a separate niche. You can choose door decor based on color and texture that blends with the rest of the interior. A wardrobe with sliding doors is not only functional. Its elegant facade is a true decoration of the living room.
The wardrobe can be made moderate or original: decorate the facade with wallpaper, photo printing, mirrors. You can put fabric, dry leaves, flowers or feathers under the glass on the gables. There are also the most unique models - with built-in aquariums.
