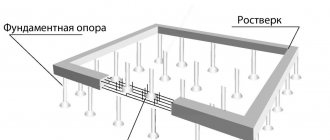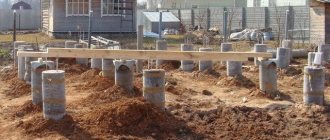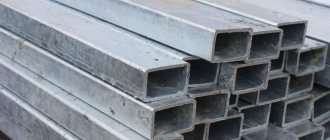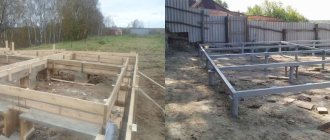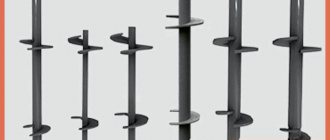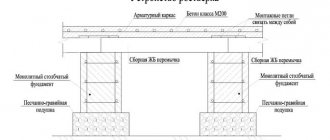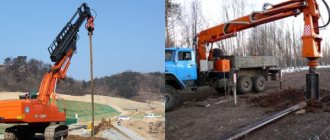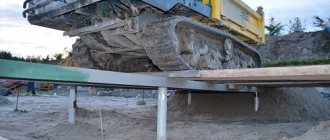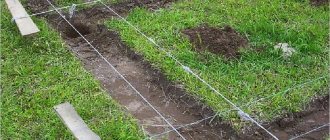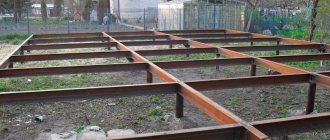Drilling for foundations Drilling for pillars Strengthening foundations
On this page we will look at the reasons for using foundation piping, as well as the types of piping and the technology for its arrangement.
The popularity of pile foundations has been growing rapidly in recent years. There are three reasons for this:
- Firstly, such foundations are economically profitable: in comparison with foundations of strip and slab type, the arrangement of a pile foundation requires significantly less costs for building materials;
- Secondly, you can create a full-fledged pile foundation within 2-3 days, while the construction of concrete foundations needs to be spent at least a month (further construction cannot begin until the concrete has completely hardened);
- Thirdly, pile foundations can be erected on any type of soil, while the use of pile and strip foundations is greatly limited by the accompanying conditions.
Pile foundations, no matter how you look at them, have many undeniable advantages, not the least of which are reliability and durability.
| Expert advice ! The grillage piping ensures uniform distribution of the load exerted on the piles by the mass of the building, thereby minimizing the risk of foundation shrinkage. |
Figure 1.1 : Scheme of tying a pile foundation
One of the fundamental conditions for the strength of a pile foundation is the high-quality tying of the installed pile pillars, in simple terms - installing a grillage. We will look into why a grillage is needed and what types of strapping exist in this article.
Why do you need to tie a pile foundation?
A grillage is a structure that connects the pillars of piles installed in the ground along the perimeter of the base and also along the contour of the internal walls of the house.
If you install the house directly on separate piles equipped with caps, the foundation design, in fact, will not be a single system - each pile will be subject to a different external load, as a result of which such a foundation will “lead” very quickly.
| Expert advice ! The most economical and easiest to install is tying with timber, the most durable and reliable is tying with reinforced concrete tape. |
Fig. 1.2 : House on a foundation made of driven reinforced concrete piles with a grillage made of timber.
Thanks to the presence of a grillage that rigidly connects the piles into a single structure, the pillars located in the ground receive additional resistance to the negative effects of the soil. They become immune to soil movements, seasonal heaving and buoyancy loads.
By tying a pile foundation, you get a guarantee that the foundation of your house will be strong and reliable, and a high-quality foundation, as you know, is the main condition that determines the durability of any structure.
Why do you need to tie the piles?
Carrying out this work solves several problems at once:
- disparate elements of the foundation are transformed into a single, stronger and more durable structure;
- when tying screw piles, it is possible to achieve a more even surface of the foundation, which has a positive effect on the laying of walls;
- tying allows you to distribute the load on the foundation evenly over the entire surface;
- laying insulation protects the walls of the house from exposure to soil and moisture;
- After tying the piles, distortion of the floor after completion of construction work is almost completely eliminated.
Tying methods
There are three main ways in which you can strengthen the structure of a pile foundation:
- If you decide to tie the screw piles with timber, then it is best to use self-tapping screws for connection. Their advantage over nails is that they are easier to unscrew when repairing or dismantling.
- If you plan to tie a profile pipe or channel, it is better to do it using a welding machine, since no other technology guarantees a more durable connection.
- For light metal structures and wooden piles, the method of fastening with clamps is often used.
Basic types of strapping
There are four main types of pile foundation tying:
- Timber strapping;
- Channel tying;
- I-beam strapping;
- And tying with monolithic reinforced concrete tape.
The strapping can be high (raised 15 centimeters above the ground, this type of grillage is used on heaving soils), elevated - lying on the ground, and deep - recessed into the soil so that the upper contour of the tape is flush with the ground (this is extremely rare) .
Figure 1.3 : Types of pile foundation piping
| Expert advice ! In order to compensate for the tensile loads present in the spaces between the piles, care must be taken to reinforce the grillage. |
Let's look at each type of strapping in more detail.
Tying screw piles with a channel
Owners of their own plots for building houses are not always satisfied with the quality of the soil. Often, the construction of traditional foundations is so expensive that most of the money is spent on its arrangement. But fortunately, new technologies for screw pile foundations, which came from foreign builders, have made adjustments to the construction of foundations on difficult soils.
Determination of soil type
Since we are talking about complex soils, their type is determined by GOST 25100-11. Not everyone can conduct an independent soil study; you need the experience of a builder and, possibly, laboratory equipment.
Here is a table of methods for determining soil in the field (Krasyuk’s method).
Since the foundation is the basis of construction, determining the soil composition and bearing capacity is crucial when choosing the type of foundation.
Before starting work, the company’s specialists recommend performing a control screw-in to select the length of the screw pile: the support should be in dense soils, then calculate the loads, select the diameter of the pile and blade, and the quantity. The relief is taken into account; with large differences in height along the axis of screwing in the piles, when the elevation exceeds 0.5 m from the ground level, lateral loads arise that can pull the pile to the side.
In the case where most of the pile is in loose soil (peat), the lateral influence of forces can also affect the stability of the pile, even on flat surfaces. In this case, the pile foundation will need to be strengthened with additional elements.
Timber foundation tying
If you are building a small building from lightweight materials - frame or panel, and financial resources for the implementation of the project are very limited, the best choice would be to tie the piles with timber.
A timber grillage is usually installed on foundations made of screw and bored piles. This is an excellent option for building foundations for bathhouses, outbuildings and one-story wooden buildings.
| Expert advice ! A grillage made of timber, in comparison with metal and reinforced concrete grillages, has an order of magnitude smaller margin of safety, but it will be quite sufficient for the construction of the above buildings. |
To arrange the strapping, timber made of coniferous wood with a cross-section of 150*150 or 200*200 mm is most often used; its cost is an order of magnitude less than timber made from deciduous trees, and in terms of performance properties and service life there are no differences.
Figure 1.4 : Construction of a timber grillage
Before installing the grillage, the timber must be coated with antiseptic compounds that prevent rotting of the wood, and a layer of bitumen waterproofing, which is necessary to give the timber hydrophobic properties.
The sequence of installation of timber trim is as follows:
- After installing the piles, the pillars are aligned to the same level;
- Heads are installed on the piles;
- The material is waterproofed;
- Groove joints are cut out on the timber joining at the corners of the house;
Figure 1.5 : Options for joining a timber grillage
- The timber is laid on the pile heads along the contour of the foundation, so that the joints of the individual grillage elements are connected on the pile heads, while the joints themselves are sealed with jute;
- The straightness of the corners and the level of the grillage are checked;
- The timber is fixed to the pile heads using self-tapping screws.
See also
Reinforcement cage for foundation
Foundation waterproofing
Foundation work
What are the features of the strapping?
Options for tying foundations from a pile-screw foundation with different materials are very similar to other technologies - there are no fundamental differences here. At the same time, some features are present - and they should definitely be noted.
- Screw piles must be tied with a channel for the following foundations:
- If there are differences in height on the site, the range of which is 1 m;
Those foundations that are located in areas where soft and weak soils predominate.
An example of channel tying of screw piles
Competent, reliable screwing of piles is the main task of every professional. To perform accurate calculations, with the help of which the load will be distributed evenly on the foundation, no special work is required. Next, the installer needs to place all existing piles on one level. The next stage is when the concrete solution is poured into the cavity of the piles: this is done to increase the strength of the foundation. Then, you should install the heads. Then they begin to tie the foundation. There are two ways to tie a foundation with a corner or channel.
We recommend watching an interesting video in which the authors ask the question “Why tie screw piles with a channel?”:
Strapping for a metal foundation (channel and I-beam)
Metal grillages, in comparison with wooden grillages, have an order of magnitude greater load-bearing capacity. They can be used not only in the construction of wooden buildings, but also in the construction of one-story buildings made of foam concrete, cinder blocks and gas silicate.
To create a metal grillage, an I-beam or channel can be used. The specific choice of material is made based on the design data of the pile foundation: an I-beam grillage works better for compressive loads and provides better rigidity for the piles, which is why its use is more preferable in many cases.
Rice. 1.6 : Tying a pile foundation with a channel
If an I-beam is used for tying, a beam of the same thickness runs along the entire perimeter of the foundation (mostly I-beams of 20 sections are used). If a channel is laid, a section of 30 mm is taken under the load-bearing walls, and 20 mm for the rest.
Figure 1.7 : Tying a pile foundation with an I-beam
| Expert advice ! The metal frame does not require preliminary installation of caps on the piles; the grillage is connected to the pile posts by welding. |
Installation of a metal grillage:
- The pile pillars are aligned in height;
- The rolled metal used is treated with an anti-corrosion primer;
- Metal beams are laid on piles. The beam connections are joined in the middle of the pile pillars. If a channel is used, at the corner joints it must be cut at an angle of 90 degrees;
Figure 1.8 : Docking the channel at corner joints
- The beams are welded to the pile shafts and the joints of individual structural elements to each other;
Types of piping of screw foundations
The final quality and reliability of the finished foundation, of course, depends on the correct adherence to technology at each stage. So, one of the final, but at the same time the most important stages in the construction of a pile foundation is piping.
A pile-screw foundation is one of the most versatile and reliable types of foundation actively used in modern construction. Pile-screw technology makes it possible to construct buildings even on unstable and moving soils. It is worth noting that piles are widely used not only at the stage of creating the foundation itself. So, if necessary, it is possible to strengthen the foundation with piles. For example, strengthening the foundation with piles can be carried out when loads increase, reconstruction or repair of an old foundation.
In order for the support piles to correspond to clear markings and maintain this position, a strapping is needed, which is mounted from a wooden beam or a metal channel. It is worth noting that tying a screw foundation is mandatory only if the height of the piles above ground level exceeds 60 cm. In other cases, special caps are welded to the piles from above.
In most cases, the pile foundation is tied with a beam or channel.
Tying a screw foundation with timber
One of the most common and affordable strapping options is timber strapping.
Today, tying a screw foundation with timber is most often used in the construction of wooden houses or baths. It is extremely important that the framing of a house made of timber is carried out only on the condition that all piles are aligned to the same level in order to avoid distortions. Otherwise, it is necessary to level all the piles using timber, cutting it in the right places to the required depth. In order to join the beam itself, cuts are made on both sides. In this case, one cut is made from above, and the other from below, after which the beam is folded at a right angle. The joints between the cuts should be lined with jute.
In itself, tying the foundation with timber is a fairly simple procedure that requires a minimum set of tools: a gas or electric saw, a tape measure and a building level. Also, tying screw piles with timber will require the presence of a considerable number of workers, necessary both for the direct processing of the timber and for its transfer and installation.
However, the beauty, convenience and, of course, reliability of the future home depend on how quickly and efficiently the tying of the piles with timber was carried out.
In some cases, the lower crown of the frame is placed directly on the foundation and, in fact, plays the role of the lower frame. However, such a lower frame made of timber is only possible if the floor joists in a log house are cut two or three crowns higher.
Tying screw piles with a channel
Tying the screw piles with a channel will also help to increase the rigidity of the entire structure.
However, if it is necessary to arrange a large-scale foundation, tying the piles with a channel requires the use of special crane equipment. This solution is quite acceptable for large construction projects with an organized construction site, sufficient free space for the operation of crane equipment and equipped access roads. However, it is quite difficult to create similar conditions in an extremely limited area, therefore, in the framework of individual construction, channel tying is not often used to strengthen and fix piles. Much attention should be paid to fasteners. It is not recommended to use only a weld for connection; it is advisable to combine it with the use of bolted connections or rivets. In addition, during the installation of metal foundation piping, including channel steel, special attention must be paid to additional protection of the piping material from corrosion.
Since a certain layer of air forms between the platform itself and the ground, this inevitably leads to the appearance of dampness, especially in the autumn-winter period, and, as a result, provokes corrosive damage to the metal surface.
Therefore, after completing the tying of the screw foundation with a channel, it is necessary to treat the finished structure with appropriate primers or antiseptics and anti-corrosion agents. In turn, timber piping also requires additional protection from moisture and, upon completion of installation, must be thoroughly impregnated with antiseptics or creosote. Only in this case will your piping, regardless of the materials used, ensure the durability and reliability of the foundation of your home.
Purpose of tying a screw foundation
The strapping allows you to increase the rigidity of the entire structure and further strengthen it. And the final quality of the entire foundation as a whole depends on how quickly and efficiently it is completed. The reason for this is the possibility of piles being deflected under the influence of various factors and, as a result, the appearance of defects, the correction of which will require significant labor costs.
That is why it is necessary to tie the pile-screw foundation immediately after completion of installation, since otherwise the process may be complicated by knocking down the markings due to changes in the position of the piles.
This is especially noticeable if, when screwing in the pile, it was necessary to level it, installing it strictly vertically. Even after, as a result of such manipulations, the pile has taken the required position, the residual stress remaining in it will provoke the return of the pile to its original trajectory. In such situations, the foundation piping serves as a kind of clamp, connecting the piles to each other and securing the entire structure.
If the strapping was not completed in a timely manner, in order to return the deviated piles to the position provided for in the drawing, a lot of time, effort and additional funds will have to be spent.
The foundation tying procedure itself is carried out only after completion of all work on leveling and concreting the screw piles. During the tying process, the ground part of the piles is coated with special anti-corrosion preparations.
Monolithic reinforced concrete grillage
The cost of a monolithic reinforced concrete grillage is 30-40% cheaper than metal framing, while in terms of strength characteristics it significantly exceeds the latter.
The only drawback of this design is the laboriousness of the creation process and the large investment of time, since the construction of the walls of the house can be started no earlier than the concrete tape of the grillage has completely hardened, which takes about 28-30 days.
Figure 1.9 : Arrangement of a monolithic reinforced concrete grillage
| Expert advice ! A concrete grillage can be installed on driven reinforced concrete, bored and screw piles, while when creating a monolithic frame, the screw piles must be filled with concrete and a reinforcement frame must be placed in them, which will be connected to the reinforcement frame of the grillage itself. |
A reinforced concrete grillage is created in the following sequence:
- The height of the pile pillars is aligned to one level;
- Formwork is created from planed boards for pouring concrete, while the inside of the formwork is lined with oilcloth to prevent leakage of concrete milk;
Rice. 2.0 : Formwork for reinforced concrete grillage
- A double-circuit reinforcement frame is created from corrugated reinforcement with a diameter of 10-12 mm. Horizontal reinforcement bars are connected to each other by vertical jumpers; knitting wire is used to fix the frame elements;
- The reinforced frame is placed in the formwork so that it is 5-6 centimeters away from its edges. To raise the frame, special support mushrooms are used;
Rice. 2.1 : Reinforcement of a reinforced concrete grillage
- The reinforcement frame is connected to the reinforcing bars of the pile pillars by welding;
- M300 class concrete is poured into the formwork;
- Wait 28 days until the concrete has completely hardened and the formwork is dismantled.
Cost of channel with installation
| Channel 12 mm. | linear meter | price with installation 850 rub. |
| Channel 14 mm. | linear meter | price with installation 1100 rub. |
| Channel 16 mm. | linear meter | price with installation 1150 rub. |
| Channel 18 mm. | linear meter | price with installation 1300 rub. |
| Channel 20 mm. | linear meter | price with installation 1500 rub. |
The price of the channel per linear meter includes; delivery, material (channel), installation work (installation, welding). The price is given for tying the pile field with a channel, without installing complex metal structures and load-bearing frames.
a channel when installing screw piles to connect the pile field into a common structure with an evenly distributed load on each pile.
Channel in pile foundations
The channel is used in the construction of foundations capable of bearing a large load of structures erected on them. Usually a channel from 12 to 20 . (that is, the distance between the “shelves” is from 12 cm to 20 cm), with piles with a diameter of 108 and a diameter of 133.
Our services
We are based on services: pile driving, leader drilling, sheet piling, as well as static and dynamic testing of piles. We have our own fleet of drilling and piling equipment at our disposal and we are ready to deliver piles to the site with their further immersion at the construction site. Prices for driving piles are presented on the page: prices for driving piles. To order work on driving reinforced concrete piles, leave a request:
Foundation waterproofing
We will consider the types and technologies: pasting, bitumen mastic, coating, roll. You will learn how to make waterproofing yourself, as well as current prices in Moscow for work on...
More details
Strengthening foundations
During the operation of buildings, there is often a need to strengthen old foundations that have lost a significant part of their load-bearing capacity, as well as during reconstruction...
More details
Soil testing
…
More details
Useful materials
Columnar block foundation
Where is a columnar foundation made of FBS blocks used and what advantages and disadvantages does it have?
Foundation for a house made of foam blocks
Foam block is a universal building material that has gained wide popularity in recent years due to its reasonable price, light weight and minimal thermal conductivity.
Tying with timber or board
Schematic representation of tying piles with timber.
This method of strengthening pile foundations is popular in private construction and is optimal for the construction of wooden buildings, bathhouses and outbuildings. The strapping steps are as follows:
- First, all piles are installed at a given distance, aligned along a single vertical line so that the timber does not warp.
- If it is impossible to level the load-bearing elements of the base, then recesses are made in the beams.
- For joining, grooves are made, and they are always located at an angle of 90ᵒ relative to the beam. All connections are made with bolts or fairly flexible wire, and are additionally coated with anti-corrosion paint and antiseptic.
It is quite difficult to do timber tying yourself, because you need to constantly monitor the horizontality of the structure and eliminate minimal angular distortions. After installing the grillage and fixing it, the wood is coated with an antiseptic and painted to increase its service life; it is also recommended to waterproof the head with roofing felt.
