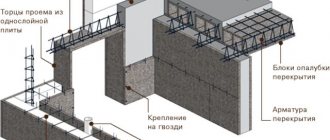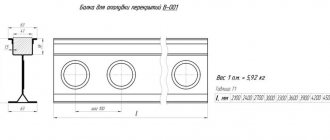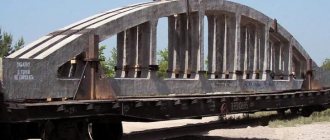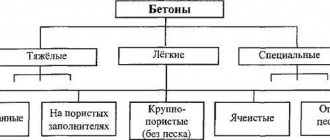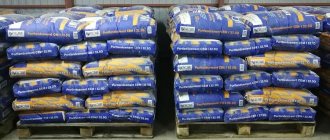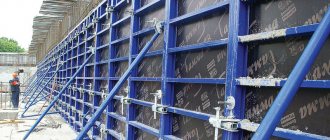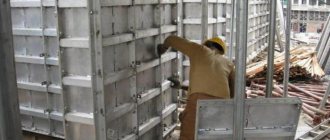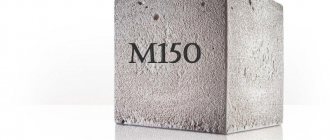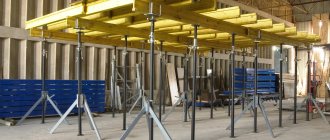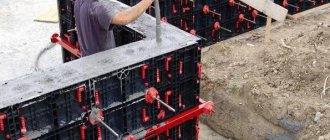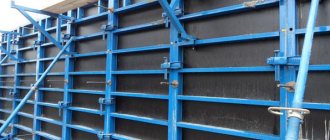Metal formwork is an effective design for arranging the foundation and walls of buildings. Thanks to its use, the appearance of defects at the joints is eliminated. This is almost impossible to avoid when installing wooden formwork.
The main design element is shields. For their fastening, slopes, racks and struts are used. The deck is the main part of the structure. It comes into contact with the concrete surface. The type of building being erected and the design load are the main factors affecting the strength of the formwork.
Formwork is divided into:
- removable;
- non-removable.
The removable structure is removed after pouring and hardening the concrete solution. This formwork can be used several times. Its inner surface, which comes into contact with the concrete, should be as smooth as possible. The scope of application is the construction of several monolithic structures with different configurations.
Permanent formwork is constructed in combination with thermal insulation material. In most cases, this design is a hollow block with grooves that connect adjacent elements. The main area of use of non-removable products is the construction of walls.
To produce metal formwork for foundations, materials such as steel or aluminum are used. The steel structure is more resistant to mechanical stress. But it is susceptible to corrosion. The aluminum frame is lightweight and will last much longer. But his device is more expensive.
Design characteristics
To create metal formwork, sheets 1-2 mm thick are used. Despite the high cost, the use of this material has its advantages. These include:
- foundation installation of any configuration;
- additional waterproofing;
- versatility;
- creating a completely smooth surface;
- ideal for monolithic and strip foundations (due to reinforcement welded to the formwork);
- simplicity of cladding (with a significant elevation of the base of the house above the ground);
- maximum rigidity;
- ease of installation work.
Steel formwork has the following technical characteristics:
- shield height - 0.6-3 m;
- their width is 0.25-1.2 m;
- frame turnover is up to 300 cycles, deck turnover is up to 80 cycles;
- deflection - no more than 1/400 of the span;
- concrete pressure - 75-80 kPa.
The frame of the panels is a closed circuit, for the manufacture of which 2 types of profiles are used: rectangular (for stiffeners) and edge (located along the perimeter of the panels). To create the deck, plywood is used, which is up to 2 cm thick.
Advantages and disadvantages
Steel formwork, like other metal structures, has advantages in terms of strength and load-bearing capabilities. If you install a non-removable type, then a long operational period should be added to the main advantages.
According to this criterion, a metal formwork structure is compared with a polystyrene system, and the performance indicators will be approximately the same.
The fundamental difference lies in the dimensions and shapes - metal sheets are thinner and do not take up much space, but polystyrene is distinguished by the variety of produced forms.
Considering the economic effect, we conclude that metal is somewhat more expensive than wood, but in relation to plastic it is cheaper.
True, delivery of metal formwork to the construction site will take some time and require the use of special lifting equipment. The same condition applies to the installation work on its installation.
The installation of an aluminum formwork system looks more simplified, but in this option there are restrictions on the choice of fastening and joining with the reinforcing frame. Reinforcing bars, in extreme cases, are welded into the metal surface of the formwork, and in the case of aluminum panels, expensive welding will be required, which will entail additional costs.
Among the advantages should be added:
- strength and rigidity of metal structures that can withstand the pressure created by concrete mortar;
- the smooth surface of monolithic elements of an object, obtained after pouring into steel formwork. By the way, panels are separated from concrete much easier;
- possibility of repeated use of removable metal formwork – up to five hundred cycles.
Metal formwork panels are protected from corrosion.
Preparatory work
When laying the foundation, it is necessary to take into account the freezing depth of the soil. For this reason, steel formwork must be laid to a depth of at least 0.7-0.8 m.
To carry out the work efficiently, you will need the following materials and tools:
- ready-made shields;
- wooden pegs;
- dye;
- hammer;
- brush;
- spanners;
- screwdriver;
- pliers;
- mounting grip;
- struts;
- leveling beams;
- building level;
- plumb line;
- roulette;
- wire;
- special locks (extended and wedge);
- brackets;
- kingpin;
- coupling screws;
- plastic tubes and cones;
- nuts and washers;
- traffic jams.
At the preliminary stage, surface marking is carried out. The correct location of the foundation axes is checked using a tensioned wire. And formworks are made using plumb lines that are lowered from a wire.
Before the aluminum formwork is installed, beacons must be installed. They are wooden stakes that are driven flush with the base. Marks are made on the lighthouses with paint, which should be used as a guide when installing shields and supporting elements.
The following requirements apply to the installation site:
- it must be cleared of debris and dirt;
- the surface is leveled by cutting off the protruding bumps;
- installation of panels is carried out without adding soil;
- supporting elements of the structure are installed only on a fixed base (without seasonal soil movements).
The part of the formwork that will come into contact with the concrete surface is coated with a special lubricant. This improves the adhesive properties of the coating and ensures reliable protection of the formwork from environmental influences (corrosion, frost).
Stages of installation work
You can assemble the structure yourself. But aluminum formwork for rent is also a good option. Installation can be carried out using either individual panels or pre-assembled panels (but no more than 5-6 panels measuring 3x1.2 m).
The elements are connected using coupling screws (with washers and nuts), which are threaded into conical holes in the shield frames. It is recommended to place the tightening screws in a plastic tube. This ensures their reliable protection from the influence of concrete. The length of the plastic tube must correspond to the thickness of the wall being built.
When installing wall formwork with one tier using panels 1.2-2.5 m high, 2 height screws are sufficient. If the structure is erected from 2 tiers with panels over 2.5 m high, then there should be 3 tension screws on each side. Unused holes are closed with plugs or plastic cones.
Adjacent panels are connected using locks. Their number depends on the height of the elements and the proximity of the joint to the outer corner. When the outer shield is attached, pins are used instead of locks. Horizontal parts are fixed using tightening screws.
To connect the additional elements with the main panels, 2 wedge locks are installed. When installing a structure that is too high (over 2.5 m), the connection to the main panels occurs using wedge locks and leveling beams with pins. Their number depends on the width of the additional panel.
Often, when constructing wall formwork, the panels are connected by additional inserts. If the size of the additional insert is less than 0.2 m, then universal locks are used to secure them. When installing inserts longer than 0.2 m, locks and leveling beams must be used. The use of additional inserts guarantees maximum tensile strength of the structure.
The content of the article
Formwork is a temporary form-building structure that is designed to produce reinforced concrete and concrete elements. Various materials are used to make formwork.
Permanent formwork is made from expanded polystyrene and reinforced concrete slabs; metal, wood, combined formwork made of synthetic and rubberized materials is removed after the concrete reaches the required strength.
General requirements for formwork
The timing and quality of constructed objects largely depend on the formwork used. For the manufacture of foundations, especially for buildings with a large number of corners, it is advisable to use inventory formwork - reusable structures that allow a large number of installation options.
Inventory formwork systems must fully comply with the requirements for them:
- have high structural strength and reliability;
- ensure the correctness and immutability of the shape and location of the structure;
- depending on the intended purpose, the formwork must have the necessary resistance to deflections and permissible loads;
- versatility - this indicator characterizes the possibility of using one type of formwork system for constructing a foundation, walls, ceilings, arched structures;
- exact observance of geometric parameters during manufacturing;
- long service life.
The most reliable option is metal formwork GOST 23478
. In monolithic construction technology, it is used in the construction of foundations, the construction of other reinforced concrete and concrete structures, and the laying of sidewalks. The effectiveness of the formwork system is assessed by the possibility of operational modification in accordance with the object under construction, simplicity and speed of installation.
Production of metal formwork
Metal formwork and connecting elements for it are produced in workshops for the production of metal structures. Blanks of formwork parts are processed with a high class of accuracy.
Metal inventory formwork panels may have deviations in linear dimensions of no more than 2 mm per linear meter, and in the location of holes for connecting parts - 0.5 mm.
Permissible deviations in the elements of various types of formwork systems are determined for each specific case separately, in accordance with the design instructions for the formwork.
After the manufacture of individual elements, control assembly of the metal formwork is carried out. Parts that will come into contact with the concrete mixture are coated with lubricants, and the remaining surfaces are painted.
All elements of the formwork system are subject to mandatory marking.
Manufacturers of formwork systems pay a lot of attention to the development and production of connecting parts of metal formwork - anchor elements, linings, locks and others.
Factory-made connection elements make it possible to carry out a strong and reliable connection of formwork elements, increase the speed of installation and the quality of the resulting concrete surface.
The connections of the elements are made in such a way that the frame of the formwork system can withstand significant tensile, compressive and bending loads.
Metal foundation formwork with a fastening system can be assembled by hand using the simplest tools. Its advantage is also the minimum number of connecting elements required to impart the required rigidity to the structure.
Removable metal formwork: materials for its manufacture
Metal formwork systems have three most common options:
- volumetric block,
- collapsible,
- sliding.
The most popular materials are steel and aluminum.
For load-bearing elements of metal formwork, galvanized or powder-coated steel is used.
The purpose of the coating is not only to protect formwork elements from corrosion, but also to ensure their quick cleaning after use.
Steel is characterized by:
- high load-bearing capacity,
- increased resistance to deformation.
However, the significant weight and thermal conductivity characteristics of this material somewhat narrow the scope of application of such formwork.
Aluminum is a lightweight metal that is resistant to aggressive environments. To obtain durable formwork systems, an alloy of aluminum and silicon is used. Aluminum alloys are highly resistant to corrosion and do not require additional surface treatment by painting or other methods.
Aluminum formwork is lightweight, three times less than the weight of a steel structure. This quality significantly reduces the monetary and labor costs for transportation and installation of formwork. The aluminum structure can be installed without the use of a crane. The introduction of the extrusion method for the manufacture of aluminum formwork made it possible to increase its rigidity.
Advantages and disadvantages of metal formwork for foundation construction
The main advantages of metal formwork systems are:
- rigidity, resistance to deformation;
- corrosion resistance;
- multiple turnover of metal formwork -
at least 50 times; - ease of removal of formwork while observing the lubrication regime for working surfaces;
- high quality of the resulting surface.
Metal formwork, the price of which is significantly higher than the cost of plywood or wooden formwork structures, is most often used in industrial construction.
The disadvantages of steel formwork are its high thermal conductivity and significant specific gravity. The downside of the aluminum formwork system is the difficulty of repairing it due to the need to use argon welding.
To increase the accuracy of formwork work with minimal labor costs, templates, jigs and other special devices are used.
Design advantages and distinctive features
A high-strength steel profile with a thickness of 3.5 mm of a closed section guarantees high rigidity, geometric accuracy of the panels and ensures the durability of the formwork panels when working in the most difficult conditions (Fig. 1).
The use of only two ties and two locks along the height of the board for formwork H=300 and three locks and two ties for formwork H=330 ensures a 30% time saving on installation and dismantling, and also improves the quality of concreting (see “Rule of formwork assembly” ).
The universal “3 in 1” lock levels and tightens the formwork panels, allows the use of an insert up to 100 mm and does without an outer corner (Fig. 2).
The design of the formwork allows you to quickly and effortlessly clear the hole under the screed from concrete (Fig. 3).
Permissible load 90 kN/m2. The speed of concreting is not limited.
One hundred percent phosphating and powder coating of the panels gives the formwork corrosion resistance and an attractive appearance.
The formwork is fully compatible with Peri formwork.
Specification of formwork elements.
Line shields
Linear panels (Fig. 4) are designed to form straight sections of walls. They are a welded frame made of a steel profile with a closed section and stiffeners. The deck is made of laminated plywood 18 mm thick, protected at the ends with a waterproof coating in accordance with GOST 3916.1-96. This coating is similar to the coating that protects the ends of the coatings during its production.
Internal corner.
The internal corner (Fig. 5) is intended to form an internal corner. The internal corner is a welded metal structure with a working surface made of laminated plywood.
The shields are hinged.
Hinged panels (Fig. 6) are designed to form internal and external angles from 750 to 1350. The hinged panel is a welded metal structure with a working surface made of laminated plywood.
General view showing formwork elements and design advantagesTechnical characteristics of the formwork | ||||
| Shield No. | Shield type | Height H, mm | Width B, mm | Weight, kg |
| 1 | Formwork panel | 3000 / 3300 | 1200 | 184 / 201 |
| 2 | Formwork panel | 3000 / 3300 | 1000 | 166 / 181 |
| 3 | Formwork panel | 3000 / 3300 | 900 | 154 / 168 |
| 4 | Formwork panel | 3000 / 3300 | 800 | 142 / 155 |
| 7 | Formwork panel | 3000 / 3300 | 750 | 135,3 / 147,6 |
| 8 | Formwork panel | 3000 / 3300 | 720 | 133,1 / 145,2 |
| 9 | Universal formwork panel | 3000 / 3300 | 720 | / |
| 10 | Formwork panel | 3000 / 3300 | 700 | 130,8 / 142,7 |
| 12 | Formwork panel | 3000 / 3300 | 650 | 126,4 / 137,8 |
| 13 | Formwork panel | 3000 / 3300 | 620 | 124 / 135,4 |
| 14 | Formwork panel | 3000 / 3300 | 600 | 122 / 133 |
| 15 | Formwork panel | 3000 / 3300 | 550 | 115,5 / 126 |
| 17 | Formwork panel | 3000 / 3300 | 520 | 111 / 121,3 |
| 18 | Formwork panel | 3000 / 3300 | 500 | 109 / 119 |
| 20 | Formwork panel | 3000 / 3300 | 450 | 104 / 113 |
| 21 | Formwork panel | 3000 / 3300 | 400 | 99 / 108 |
| 22 | Formwork panel | 3000 / 3300 | 300 | 89 / 94 |
| 23 | Internal corner | 3000 / 3300 | 300 x 300 | 119 / 129 |
| 24 | Internal corner | 3000 / 3300 | 300 x 300 | / |
| 25 | Internal corner | 3000 / 3300 | 500 x 500 | / |
| Universal lock | ||
| The universal lock connects the formwork panels and allows you to install an additional board up to 100 mm thick between the panels. | 3 kg | |
| Screed kit | ||
| Ties are designed to connect panels to each other in the design position. Consist of a screw L=1 m, d=17 mm with nuts. When dismantling the formwork, the ties are removed. | 2.4 kg | |
| Scaffold bracket | ||
| The scaffolding bracket is used to set up working platforms from which concreting of walls is carried out. Console length 1 m. Welded from steel pipe. Brackets with fence posts are hung on panels in one tier. | 17.1 kg | |
| Two-level strut | ||
| A two-level strut serves to align the panels in a vertical plane. It consists of tubular rods with screw couplings and support shoes. | 30 kg | |
| Crane grip | ||
| The crane grip reliably clamps the shield frame when the cable is tensioned during lifting by a crane. It is a quick-release mechanism designed for a load of up to 1.5 tons. | 6.1 kg | |
Lock. Description. Appearance. Principle of operation. Wooden insert.
The lock (Fig. 7) performs a whole range of tasks of tightening and simultaneously aligning the formwork panels.
The operation of this lock is structurally divided into 2 stages (Fig. 8-10):
- shield alignment;
- tightening shields;
Thanks to the helical grooves of the wedge and the rack, a worm gear effect is created that has excellent vibration resistance. The lock also plays the role of a leveling crossbar, since the lock body is the plane to which the ribs and profile of the formwork panels are pressed.
Another important property of a universal lock is the ability of this lock to clamp a wooden insert up to 100 mm between panels (Fig. 11).
All these qualities, combined with unsurpassed durability, place this lock on a par with the world's best examples.
The foundations of buildings and other structures are of three types.
The first type is called a pillar foundation.
It is a series of posts evenly installed in a pre-dug trench. Columns are most often made of brick. In this case, no formwork is required. But in a number of cases, a pillar foundation is mounted either in the form of monolithic pillars, or it is poured into a pre-prepared structure, most often metal. In both cases, formwork is already used. When a monolithic pillar is erected, removable formwork is used. In other cases, permanent formwork is used. It can be a metal pipe or other round or square product. Pillar foundations are used in the construction of only private buildings or buildings that do not have a height. For example, a one-story warehouse, barn, etc.
The second type of foundation is a prefabricated foundation.
It consists of foundation concrete and reinforced concrete blocks or fragments of concrete and reinforced concrete products laid in a pre-dug trench. When installing a foundation consisting of blocks, formwork is not needed. If a foundation is laid from rubble, formwork is used when the laid products are poured with concrete mortar. This type of foundation is used in the construction of low-rise buildings, mainly in rural areas and in private housing construction.
The third type of foundation is a strip foundation or, in other words, a grillage.
The most common type of foundation. It is used both in private housing construction and in the construction of buildings and structures on an industrial scale. The grillage is a monolithic structure. Concrete solution is poured into a pre-dug trench. Depending on the design load, reinforcement can be applied. That is, before pouring the solution, reinforcement is laid. When installing a grillage, formwork is required.
Types of formwork structures
Transom formwork consists of panels, ties and struts.
Currently, types of foundation formwork containing metal products are widely used in large-scale construction. The most common of them are the following types:
- beam-transom;
- large-shield;
- small-shield;
- formwork-cladding.
The question of choosing the optimal type of formwork system largely depends on taking into account the technologies and rules for installing structures, as well as the technical and financial capabilities of the developer.
Beam-transom view
Transom formwork is often used for pouring columns.
In most cases, the presented type of formwork is used in the manufacture of monolithic or prefabricated monolithic structures. With its help, floor slabs, load-bearing walls, column elements and foundations are formed.
The use of beam-transom technology is due to the possibility of creating an ideal concrete surface both in the straight direction and in a certain shape, with the required curvature.
At the same time, the increased strength of the formwork structures makes it possible to equip columns of various sections and areas, which makes the presented technology indispensable in the construction of structures replete with a variety of architectural elements.
The advantages of the studied species include:
- moderate lightness of construction;
- ease of wall installation and the ability to combine components;
- high dismantling speed;
- possibility of repeated use without intermediate cleaning procedures;
- Possibility of use in combination with other formwork technologies.
Large panel type
The formwork system for the foundation of the presented type includes a collapsible and non-demountable profile made of aluminum and steel. Laminated pressed wood (plywood) with a sheet thickness of up to 18 mm was chosen as the material for the formwork panels.
Large panel formwork is used for the construction of walls and ceilings
The finished structure is assembled from wooden panels, connected at any angle to each other using hinged elements. Permissible load – 8,000 kg/sq.m. The connection and alignment of the formwork sheets is carried out using wedge-shaped locks. The mentioned fastening elements are fixed in a special groove located on the inside of the boards, along the future walls. Subsequently, the collected number of shields is reinforced and tightened with a special pin and a set of nuts.
The shape of the panel elements allows for interchangeability, as well as the possibility of installation in both vertical and horizontal positions, which provides wide functionality for such a formwork system.
Among the advantages of large-panel formwork, the following should be highlighted:
- technological flexibility;
- moderate installation speed;
- ease of arrangement of floors and sanitary facilities.
We recommend watching a video on how large formwork panels are installed.
Disadvantages of the presented type:
- the difficulty of uniform placement of the concrete composition;
- a significant amount of manipulation of special equipment.
Large panel formwork finds its application in the construction of massive housing structures and civil buildings.
Small panel type
A distinctive feature of this technology in comparison with the large-panel type is the dimensions of the components. The main advantage of a small-panel temporary structure is the ability to create any small architectural form for pouring concrete.
Moderate lightness and small sizes of the components make it possible to carry out installation with your own hands without the use of special equipment in both the vertical and horizontal directions, which significantly saves the budget and allows you to build elements of almost any shape.
Watch a video of how small-panel type formwork systems are installed.
Just like in previous types, all components are manufactured in the factory, which ensures high quality connecting seams. In this regard, the presented inventory formwork finds its application in private construction, especially when constructing a foundation.
Formwork characteristics
Formwork is a structure that gives, in our case, the foundation a given shape. The formwork consists of panels. The panels, in turn, consist of a frame, deck and fasteners. The pins are connected and secured using racks, slopes and struts. The main part of the formwork is the deck. This is the name of its surface that comes into contact with concrete.
The formwork can be removable or permanent. To lay a strip foundation, removable formwork is used. The main characteristic of formwork is its strength. The choice of formwork depends on this indicator. The strength of the formwork depends on the type of structure and its design load. Therefore, without knowing the project requirements in advance, it makes no sense to talk about the technical characteristics of the formwork.
Most often, formwork is made directly on the construction site. But companies that produce scaffolding and formwork for construction work produce both standard ready-made formwork with average parameters, and individual orders for a specific project.
Industrially produced formwork consists of a shield, the frame of which is most often made of metal. The formwork deck can be made of wood, plastic, or metal. We are only interested in metal formwork for now. For the manufacture of such formworks, both steel and aluminum are used. Aluminum is preferable, although more expensive, because it does not corrode. That is, shields made of aluminum can be used much longer than steel ones. Metal formwork panels have significantly greater strength compared to panels made from other materials. In addition, they can be used for much longer. True, their cost is higher, but with their help you can install more foundations.
The dimensions of the formwork panel also depend on the selected building project. When choosing standard metal formwork panels, it must be taken into account that the depth of soil freezing in our country is at least 70 cm. That is, the height of the formwork must be no less than this figure.
Calculation of loads on formwork
Calculation of loads on formwork
When calculating formwork, scaffolding and fastenings, the following standard loads must be taken.
a) own weight of formwork and scaffolding, which is determined from the drawings. When constructing wooden formworks and scaffolding, the volumetric mass of wood should be taken: for coniferous species - 600 kg/m 3, for deciduous species - 800 kg/m 3;
b) the mass of freshly laid concrete mixture, accepted for concrete on gravel or crushed stone from hard rocks, is 2500 kg/m 3, for concrete of other types - according to the actual weight;
c) the weight of reinforcement accepted according to the project, and in the absence of design data - 100 kg/m 3 of reinforced concrete structure;
d) loads from people and vehicles when calculating the deck, decking and scaffolding elements directly supporting them – 2.5 kPa; decks or flooring when calculating structural elements - 1.5 kPa.
Notes
? The deck, decking and directly supporting elements must be checked for concentrated load from the mass of a worker with a load (1300 N) or from the pressure of the wheels of a two-wheeled cart (2500 N) or other concentrated load, depending on the method of supplying the concrete mixture (but not less than 1300 N ).
? When the width of the deck or deck boards is less than 150 mm, the specified concentrated load is distributed over two adjacent boards;
e) loads from vibration of the concrete mixture - 2 kPa on a horizontal surface (taken into account only in the absence of loads according to paragraph “d”).
f) standard wind loads;
g) the pressure of the freshly laid concrete mixture on the side elements of the formwork, determined according to table. 3.15.
Table 3.15. Pressure of freshly laid concrete mixture on the side elements of the formwork
Designations adopted in table. 3.15:
? P – maximum lateral pressure of the concrete mixture, kPa;
? ? – volumetric mass of the concrete mixture, kg/m3;
? H – height of the laid layer of concrete mixture exerting pressure on the formwork, m;
? v – speed of concreting the structure, m/h;
? R, R 1 are the operating radii of the internal and external vibrator, respectively, m;
? K 1 – coefficient taking into account the influence of the consistency of the concrete mixture: for a rigid and slow-moving mixture with a cone settlement of 0–2 cm – 0.8; for mixtures with a cone draft of 4–6 cm – 1; for mixtures with a cone draft of 8-12 cm – 1.2;
? K 2 – coefficient for concrete mixtures with temperature: 5–7 °C – 1.15; 12–17 °C – 1; 28–32 °C – 0.85.
Note. The specified loads should be taken into account only in the absence of loads according to paragraph “and”;
h) loads from vibration of the concrete mixture - 4 kPa on the vertical surface of the formwork.
In case of external vibration, the load-bearing elements of the formwork (ribs, screeds, clamps, etc.), their fastenings and connections must be additionally calculated for the local effects of vibrators. Loads are taken according to the law of hydrostatic pressure.
Table 3.16. Selection of the most unfavorable combinations of loads when calculating formwork and supporting scaffolding
In all cases, the pressure value of the concrete mixture should be limited to the value of hydrostatic pressure P max =.
resulting pressure with a triangular diagram
i) loads from vibrations that occur when laying concrete mixture into the formwork of a concrete structure (accepted according to Table 3.17).
Table 3.17. Loads from vibrations occurring when laying concrete mixture into the formwork of a concrete structure
The specified dynamic loads must be taken into account in full when calculating the deck boards and the ribs supporting it. Beams (purlins) supporting the ribs should be calculated in accordance with the actual design of the structures, taking into account dynamic impacts in the form of concentrated loads from two adjacent ribs with a distance between them of up to 1 m and from one rib with a distance between the ribs of 1 m or more. In this case, the most unfavorable location of these cargoes should be taken into account.
Structural elements that serve as supports for beams (purlins), for example struts, ties, etc., should be designed for load from two adjacent ribs located on both sides of the element being calculated (with a distance between the ribs of less than 1 m), or from one rib closest to this element (with a distance between the ribs of 1 m or more).
The selection of the most unfavorable combinations of loads when calculating formwork and supporting scaffolding should be carried out in accordance with Table. 3.18.
Table 3.18. Selection of the most unfavorable combinations of loads when calculating formwork and supporting scaffolding
When calculating formwork and scaffolding elements according to their load-bearing capacity, the standard loads listed above must be multiplied by the overload factors given in Table 3.19. With the combined action of useful and wind loads, all design loads, except for the own mass, are entered with a coefficient of 0.9.
When calculating formwork and scaffolding elements for deformation, standard loads are taken into account without multiplying by overload factors.
The distribution of pressure along the height of the formwork is adopted by analogy with hydrostatic pressure along a triangular diagram.
Table 3.19. Overload factors
The deflection of formwork elements under the influence of perceived loads should not exceed the following values:
? 1/400 of the span of the formwork element;
? 1/500 span for floor formwork.
Calculation of scaffolding and formwork for stability against overturning should be carried out taking into account the combined effect of wind loads and its own weight, and when installing formwork together with reinforcement, also the weight of the latter. Overload factors should be taken equal: for wind loads - 1/2, for holding loads - 0.8.
The calculation of the formwork-cladding remaining in the body of the structure must be performed as a calculation of the main elements of the structure, followed by a check for the impact of the loads listed above.
To calculate devices that ensure preliminary separation of the shutters of block forms of large-panel formwork, volumetric-adjustable and tunnel formwork, the standard loads should be taken according to table. 3.20 and 3.21.
Table 3.20. Standard loads for calculating devices that provide preliminary separation of the shutters of block forms of large-panel formwork, space-adjustable and tunnel formwork
Above the line - for concrete class B7.5, below the line - for concrete class B20.
Table 3.21. Coefficient taking into account the tearing conditions and the degree of rigidity of the formwork
Note. To determine the calculated values of the tangential adhesion load, the data in Table. 3.21 should be multiplied by a factor of 1.35.
The calculated resistances of materials are accepted with a coefficient K. The increase in calculated resistances for a short duration of the load K for wood materials is taken equal to 1.4.
It is recommended to determine the force of separation of the formwork from the concrete using the formula:
where K co is a coefficient that takes into account tearing conditions and the degree of rigidity of the formwork (determined according to Table 3.21);
? n – standard clutch load, kPa;
Fc – contact area of the formwork with concrete, m2.
To calculate the breaking forces of rolling formwork, standard loads should be taken according to table. 3.22.
Table 3.22. Standard loads for calculating the breaking forces of rolling formwork
* For concrete class B10.
This text is an introductory fragment.
General requirements for metal formwork for foundations
- The formwork must be highly reliable and durable.
- Its design and foundation must be unchanged and of the correct shape.
- The formwork must be resistant to loads and deflections.
- The formwork must be universal. That is, designed in such a way that the system can be used for laying a foundation, and for erecting walls, etc.
- The parameters and geometry of the formwork structure must be strictly observed.
- The service life of the formwork should be long.
Manufacturers
- Kramos group of companies. All types of formwork. Assistance in designing scaffolding and formwork. It produces both standard formwork panels and custom-made ones, and also provides formwork for rent.
- Industrial commercial union Delmeta. This union produces, carries out design work, rents out and repairs formwork.
You can buy these and other types of formwork for building a foundation from us by placing an order by phone.
Metal formwork is a set of panels with fasteners. It is intended for construction operations where liquid mortars are used. Most popular in monolithic construction. Formwork is used for pouring liquid concrete in the manufacture of piles, foundations, walls, and ceilings. The structure is reinforced inside with reinforcement. The concrete hardens, the formwork is removed and transferred to the next site.
Reviews
Ivan Sergeevich, Voronezh: I have been working in a construction company for several years. The main direction is residential buildings. We use metal formwork systems to fill foundations and walls. Convenient and fast, before the concrete has time to harden, the dismantled elements are moved to a new site. There is only one caveat - large shields; for installation and removal it is necessary to use lifting equipment. But it still saves time!
Victor, Saratov region: I decided to build my own house, purchased and prepared a plot, and brought everything I needed. I started consulting on what formwork to use. A neighbor recommended a small-panel steel one and very much praised the results of concreting. After some thought, I decided to prepare the metal formwork with my own hands. I welded the frames and cut the sheets to the required sizes. As it turned out, there is nothing complicated about it. At least the foundation was poured with minimal financial expenses.
Types of metal formwork
Among the huge variety of metal structures, two types of formwork are most widespread: steel and aluminum. Each of them is valued in its own way by builders. Aluminum formwork has significant advantages - due to its low weight, special lifting mechanisms are not required during its installation. Lightweight, reliable shields can be assembled, disassembled, and moved by one person.
Aluminum is not subject to corrosion, so metal formwork panels are durable and can be rearranged several times on the construction site. The main advantage of steel formwork is the accuracy of the profile geometry and a high degree of rigidity. Thanks to this, the steel panels at the joints fit one to one with maximum density. Deformations, dents, and even the slightest gaps are excluded. The result is perfectly flat wall planes.
Steel formwork panels can support a much greater load than aluminum ones. Thanks to this, walls of any thickness can be poured into it without having to stop for concrete to set. When constructing thin walls, aluminum formwork is poured in several layers with technological breaks. With a wall height of 3m, the deformation of the steel shield is allowed no more than 1mm. The steel profile is significantly stiffer than aluminum, which makes assembly and disassembly of the kit more convenient.
Advantages of metal formwork:
- High strength;
- Improved functionality;
- Long period of operation;
- A large number of technological revolutions;
- Good maintainability.
Advantages of metal formwork
Versatility
Metal formwork can be used for the construction of architectural objects of any complexity, including multi-storey buildings. In this case, the same sets of formwork equipment can be used to fill different surfaces (for example, walls and columns).
Economic benefit
Metal formwork is more expensive than wooden formwork, but unlike it, it can be used many times (dozens of times before repairs and hundreds of times throughout its entire service life), which significantly reduces the unit cost of construction work. Hundreds of objects can be built using the same formwork kits. Moreover, today it is not at all necessary to buy construction formwork. Many companies specializing in the production of formwork systems offer their clients services such as formwork rental and leasing (financial lease). That is, even during one-time construction, you can profitably use metal formwork.
Ease of use and quality of poured surfaces
Thanks to a well-thought-out design, formwork panels can be assembled into a single system easily, quickly and with high precision. At the same time, the resulting concrete surfaces are of high quality - they are even, flat and smooth.
High strength characteristics
Mounted formwork on site (basement walls)
Metal formwork has high strength and rigidity and can withstand the pressure of building mixtures well. The load-bearing capacity of steel formwork is significantly higher than that of similar wooden formwork; accordingly, this design allows for much larger volumes of concrete to be poured. Aluminum formwork is slightly inferior to steel in terms of rigidity and strength, but has a lower specific weight, which makes it easier to transport and install.
Maintainability
The main elements of removable formwork are laminated sheet plywood and a metal frame. The weaker link is the plywood sheet. Typically, construction plywood can withstand several dozen pouring cycles, after which it is simply replaced with a new one. Minor local defects on the surface of the plywood sheet can be repaired directly on the construction site (cutting the defect, puttying, stripping and painting).
The metal frame is also repairable. Minor damage can be corrected directly on site. If the frame is severely deformed, its individual elements have failed, or welds have burst, the formwork can be repaired in a workshop or small machine shop.
Installation of metal formwork
The structure is installed using several types of fasteners. These are internal and external corners, hinges, roll ties, scaffolding, and struts. Steel elements are connected to each other using two types of fastening. These include a leveling bolt and a universal wedge lock.
These are simple, and most importantly - reliable connectors. To assemble the formwork with a universal wedge lock, you only need a hammer. With this connection, the panels are held together, the desired angle is set, and the metal formwork is expanded with additional beams.
The leveling bolt is a tool with many functions: lengthening, setting indirect catches, assembling offset panels. Repeated installation and dismantling does not wear out the formwork and does not lead to its deformation at the joints.
Floor formwork
The dimensions of metal floor formwork are adjusted individually for each object. It allows you to cast rectangular, cantilever and round floors. If all installation rules are followed, this formwork system makes it possible to create structures with a high-quality front surface that does not require further finishing. Depending on its design, floor formwork can be:
- frame;
- on telescopic stands;
- on volumetric racks.
How to order?
Our company sells both new and used metal formwork in perfect condition. We offer formwork rental for any period. The company is certified in international quality systems, there are certificates. Experienced designers, at the request of the customer, will develop models of metal formwork based on individual samples.
The presence of our own production and a departmental fleet of vehicles for delivering products to construction sites allows us to keep the price of metal formwork lower than that of competitors.
Wall formwork rental
The most convenient and cheapest way of construction is to rent wall formwork
, since you don’t have to think about how to store, repair, transport and clean steel products.
Our range includes all types of steel wall products for rent:
- Shields Linear Alpha-Monolith
- Corner
- Articulated
- Stripping
- Pinch bolt
Locks
Our company delivers removable formwork to cities in the Moscow region. The cost of renting wall formwork is approximately 500 rubles. for 1 sq. meter per month. During the high season, it is more difficult to find equipment and components at a decent price. Pay special attention to sub-tenants, they always inflate prices. We calculate several project options for renting wall formwork; the client has the opportunity to choose the option that is beneficial for himself.
