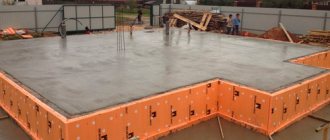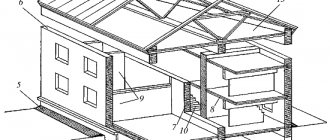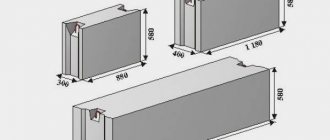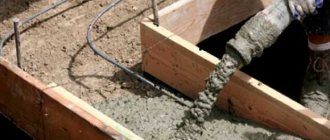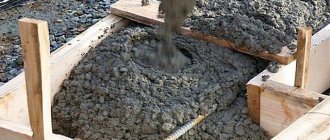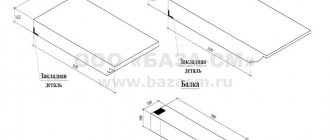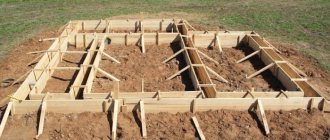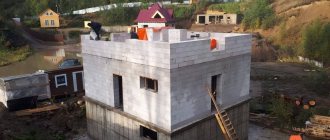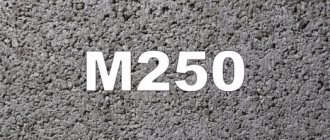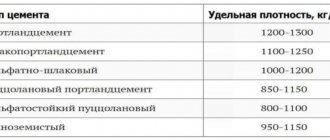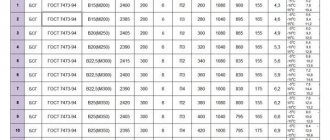Where does the construction of a capital structure begin? Of course, from the foundation. Therefore, the durability of the building and the safety of staying in it depend on the correct choice of concrete grade and on compliance with all requirements when constructing the foundation. What types of foundations exist, what grades of concrete are used for foundations, what criteria are used to select concrete, how to properly prepare the concrete mixture and pour the foundation so that it is strong and reliable? In the article you will find answers to all of the above questions.
Preparing the base for a concrete floor in the garage
In the garage, the concrete floor is made directly on the ground. Of course, this is not the best choice, since the soil is not stable enough to make the floor reliable. You must first make a good foundation, reliable and resistant to mechanical stress. You will need to remove the fertile layer, and then pour a cushion of a mixture of sand and crushed stone. In addition, with a layer of fertile soil, all organic matter unnecessary in the garage is eliminated, and the surface is thoroughly compacted.
Marking the zero level
When it’s time for you to dig a pit, it’s time to mark the zero level. The depth of the trench is measured from this, into which you will then lay a cushion of crushed stone and sand. You will also have to take care of water drainage.
The zero level is marked along the perimeter of the walls. You will need a level, an electronic level. The device must be turned on to display the horizontal plane, and then set at the desired level. After this, you can make markings along the beam literally instantly.
Of course, not everyone has electronic or laser levels. It is not necessary to purchase such a device. You can also use a water level. But then you have to work hard. The mark will need to be moved several times, along all four walls. Then the applied marks are connected with a straight line, and the correctness is checked again with a level.
Calculating the thickness of the layers of PGS
When the pit has already been dug and the zero level of the floor has been designated, it is time to accurately determine the optimal height of the trench and the thickness of the sand cushion. Remember some important points.
- The thickness of the crushed stone should be at least 10 cm.
- It is better to lay sand in a layer with a thickness of at least 5 cm.
- The concrete floor itself should be approximately 10 cm thick. These are the optimal parameters if a passenger car is stored in the garage.
As a result, it turns out that the depth of the trench must be at least 25 cm. At the same time, we have not yet had time to take into account the floor covering. When you're just going to stain and stain your concrete garage floor, you don't have to take the dimensions of the coating into account.
When you already know what the depth of the pit and the thickness of the sand cushion will be, you can calculate how much crushed stone and sand you will need. When there is a lack of mixture for the pillow, soil can be used for backfilling. It must be compacted well. Just remember: under no circumstances should you fill the fertile soil back.
Tip: make markings
Experienced garage workers offer this solution: a good option is to make markings directly on the walls of the garage. If you mark the thickness of all layers, it will be much more convenient for you to pour the required building material later.
And there is one nuance here. When the width of the garage is approximately 2 meters, markings on the walls will suffice. If the room is wider, you need to additionally place several beacon pegs in the center of the garage, and also make marks on them. Of course, all markings must remain in the same plane. Use a level to check the accuracy of the marks.
Don't have a level? It's not scary either. You can use a method that is common and proven. Just take a plank or board of sufficient length. Apply it to your marks, and place a level on top of it. If the bubble is in the center, you have marked everything correctly, your signs are on the same level.
Materials for the pillow
If you want to make a high-quality floor in your garage, it is better to use crushed stone rather than a gravel mixture. The problem is that gravel has rounded edges, making it much more difficult to compact well. But the main task is to make the base under the concrete stable. Otherwise, even a fairly strong reinforced slab will burst over time.
Take crushed stone of small and medium fractions. You will need approximately 60% medium-fraction crushed stone, and the rest should be fine. Then you will be able to perfectly compact the base under the concrete floor. You need sand without clay inclusions. In addition, it is advisable to sift it before installation.
Laying a pillow under a concrete floor
First of all, you will need to thoroughly compact the bottom of the trench. All irregularities are eliminated, the depressions are filled up, and the level is brought to the horizon. It is important to do everything flawlessly right away so that there are no problems with the floor later.
It is advisable to compact the soil using special equipment. You will need a hand tamper. It is best to use a vibration platform. Take care to level the plane. Once the soil is well compacted, it is time to fill in the crushed stone.
Note! The crushed stone does not need to be filled in all at once. Sprinkle it in small layers, about three centimeters each. Carefully level each layer with a rake and then compact it. This is the only way you can achieve the desired result. This is the method of compacting crushed stone that must be used to ensure that your concrete floor is reliable and durable. Crushed stone is partially driven into the soil, it becomes denser, and its load-bearing capacity increases sharply. This way you prevent subsidence of the base of your future concrete floor.
Check that you have compacted the layer well. Just step on it. If no traces remain, the work can be considered completed.
When the crushed stone is completely compacted, it is time to fill in the sand. It is also poured in layers of about 2-3 cm. When compacting the sand layer, it must be wetted. Wet sand compacts much better. When arranging the pillow, do not forget to focus on your markings.
Damper gap
A concrete floor is usually called “floating” if it is laid on the ground. The whole point is that the floor is not connected to the walls of the garage. This is very useful for providing additional stability to the floor. Walls and floors can sag independently of each other, but their integrity will remain intact.
To ensure such mobility, it is desirable to make a damper gap. You will need a special damper tape for this. It needs to be laid around the perimeter of the garage. The strips should be made to protrude slightly above the finish of the concrete floor. Then everything unnecessary is simply cut off.
Proportions of concrete for the foundation
When all the calculations have been completed and a decision has been made on the type of foundation to be built and what kind of concrete is best to fill the foundation with, you need to calculate the amount that will be required for its construction and purchase factory-produced concrete or prepare the concrete mixture yourself.
Calculation of the amount of concrete mixture for various types of foundation
It is carried out according to the formulas: - strip: V=2ab*(c+d) (do not forget to take into account the length of all partitions, and not just the perimeter of the foundation), where a is the width of the foundation, b is the height, c is the length of the building, d is the width along the internal perimeter of the building; — slab: V=x*c*b, where x is the width along the outer perimeter; — columnar: V=(3.14D²/4)*H, where D is the diameter of the column (if the columns are round, if square, then the formula for the volume of a cube), H is its height. The calculated volume is multiplied by 10% - the reserve for unforeseen circumstances.
Industrial concrete
If a residential building is being built from heavy materials, it is better to order the concrete mixture from the factory. In the industrial production of concrete mixtures, the proportions of the foundation solution are compiled in the laboratory, strictly observed during mixing and checked using special equipment. The dimensions of the ingredients, the percentage of moisture and the presence of impurities, as well as the mixing time, strictly comply with the standards. The concrete mixture is delivered to the construction site by special transport, which maintains the necessary plasticity of the concrete.
Making your own concrete mixture
If you nevertheless decide to prepare concrete in the field at a construction site, then be very careful when measuring the required amount of ingredients, mix everything well (ideally, it is better to purchase a concrete mixer, but you can mix it manually with a shovel on a flat, dry, wooden or metal slab or in a bathtub), use up the concrete mixture quickly and compact it well if you are preparing heavy concrete.
The concrete mixture includes: cement (Portland cement), sand, gravel (crushed stone) and water. Sometimes, to improve the properties of the concrete mixture and save money, plasticizers are used. What proportion of concrete for the foundation is considered ideal?
The fact is that the proportions depend on the size of the crushed stone and the brand of cement. Usually a proportion of 1:3:5 is used, that is, 3 parts sand and 5 crushed stone are taken for 1 part cement. This formula is suitable for grade 400 Portland cement to obtain concrete with properties close to M-200. To obtain Concrete M-300, the proportion of the mixture for the foundation will be 1: 2: 4. The water consumption will be approximately 2 times less than cement, but you need to look at the consistency of the mixture and decide on the amount of water yourself. The mixture should be thick and homogeneous. Based on consistency, concrete is divided into fluid (withstands a load of less than 1800 kg/m2) and rigid (more than 1800 kg/m2). Rigid concrete must be compacted, otherwise the required density of the foundation will not be achieved, which will negatively affect its characteristics.
The quality of concrete primarily depends on the brand of cement. Typically, Portland cement of a grade of at least 300 is used, the optimal option is 400; if financial capabilities allow, then a higher grade is used. It is necessary to remember that the higher the grade of cement, the faster the finished concrete mixture will harden, that is, when pouring the foundation, you must act very quickly. To save on cement, which fills the voids between crushed stone and sand, you need to use crushed stone as small as possible. Sand is used purified from various impurities and clay with particle sizes from 1.3 to 3.5 mm. If the amount of impurities in the sand is more than 5%, this will significantly deteriorate the quality of the concrete.
With precise and correct adherence to the proportions of concrete preparation for the foundation, the use of the recommended brand of Portland cement, the size of sand particles, the degree of sand purification and the correctly calculated volume of the mixture required for the foundation, the concrete will be waterproof, strong and frost-resistant, which is required for the reliability of the structure. Complete hardening of concrete takes about 28 days. After this period, the construction of the walls of the building can begin.
We provide waterproofing of concrete floors in the garage
It is extremely important to ensure that the humidity level in your garage is reduced. Excessive humidity provokes metal corrosion, which is unacceptable in a garage. The effectiveness of waterproofing and its arrangement must be determined depending on the groundwater level.
It is easier to waterproof if the groundwater is low. It is enough to lay plastic film on the sand layer. This is primarily necessary to prevent moisture from leaving the concrete into the sand. The fact is that the concrete must be moistened, otherwise it will not be able to gain the required level of strength, and in the future it will crumble.
When groundwater is high, you will need reliable waterproofing. A good choice is to use waterproofing or roofing felt with bitumen mastic. In this case, the waterproofing layer should be placed above the damper tape, on the walls. There the insulation is fixed, and after the concrete layer is poured and hardened, all excess is cut off.
Types of foundations
In the construction of private houses, several main types of foundations are used, providing permanent structures with durability, strength and safety.
Tape
The most common type of foundation, it is relatively inexpensive with sufficient strength. To build a strip foundation along the entire perimeter and under the load-bearing walls of the future structure, a trench is dug, the depth of which is calculated depending on the type of structure: the heavier the building is planned to be erected, the greater the depth of the trench, and the grade of concrete for the foundation is selected to a higher class. To strengthen the foundation, reinforcement and rubble (building stone) are used.
Columnar
Cheaper than strip foundation, but also less strong. This type is chosen when building small wooden houses in which it is not planned to build a basement. The foundation consists of pillars (supports) located at a distance of one and a half to three meters from each other. The supports are installed at the corners of the building and at the intersection of load-bearing walls. The materials used are concrete, rubble, brick and, in some cases, wood. Foundation beams are laid on the pillars, on which the walls of the building are erected. To know exactly what concrete to use for the foundation, you need to calculate the weight of the building and take into account the influence of all external factors.
Pile
Instead of pillars, this type of foundation uses piles made of various materials. Reinforced concrete and steel piles can withstand the greatest loads, so this type of foundation is more reliable than a columnar foundation and is often cheaper than a strip foundation. When constructing a pile foundation, two methods of installing piles into the ground are used: driven, when, using special equipment, the piles are driven into the ground to the required depth, and poured, in which a well with a diameter of up to 40 cm is drilled, vertical reinforcement is installed into it and filled with concrete mixture. Concrete floors are laid on the piles to construct the walls of the building.
Slab
Such a foundation is erected in difficult cases when there are problems with the soil: landslides are possible, close groundwater, construction is carried out on bulk soil, etc. A monolithic concrete slab is created on a reinforcement base under the entire area of the building. When constructing a monolithic slab, the highest class grade of concrete for the foundation of a house is selected. Such a foundation is not afraid of soil displacement, which is why it is also called “floating”. The slab foundation supports a building of several floors. Despite all the undeniable advantages, a serious disadvantage of foundation slabs is their high cost due to the high consumption of concrete. But in order to avoid further problems with the condition of the foundation and building when building on difficult soil, it is better not to skimp on the grade of concrete.
We carry out reinforcement
The concrete floor in the garage can withstand heavy loads. That is why reinforcement is necessary. You can take a ready-made metal mesh. It is advisable to opt for reinforcement made of wire with a diameter of approximately 8 mm. A cage with dimensions of 15 cm is suitable.
Remember that your reinforcing mesh must be uniform. Therefore, the mesh fragments are laid overlapping in one cell. Tie the meshes together with tying wire. The reinforcing mesh should be raised above the waterproofing layer by about 3 cm. Then the metal inside the concrete will not corrode. To raise the grid you will need a brick. The brick halves are carefully laid out under the mesh so that it does not sag too much.
We install beacons
An important point: the floor in the garage must be level. You will need to specially level the concrete layer for this. A special bar is used - the rule. Such a long device is supported on even supports, which are set at a certain level. And according to the rule, the floor is leveled. Only with beacons can you ensure the levelness of the concrete floor in the garage.
You can use blocks, pipe cuttings or special beacons. Align them horizontally, focusing on the markings made previously on the walls of the garage. Remember that the installation step must be shorter than the rule.
Lighthouses are most often placed on islands where the concrete solution is thickly mixed. The slide is laid out a little higher, and the lighthouse is already pressed into it. It must first be lubricated with oil. Then, when the concrete hardens a little the next day, the beacons can be easily pulled out. The resulting voids are also filled with a mixture of concrete.
Concrete production
The water in the concrete mixture is taken from ½ the volume of that of cement. There is always a desire to add more water to increase plasticity. But the excess liquid does not react with the cement and remains in the form of uncompensated areas. During the hardening process, water evaporates through the thickness of concrete and voids form in its place, which affect the strength index.
Standard concrete ratio: 1:3:5:0.5, where the components are distributed according to: cement, sand, crushed stone, water (in volumetric ratio). From cement grade M 400 with this proportion, the grade of concrete M 200 is obtained, but if cement M 500 is used, then with this composition the concrete grade M 350 will be obtained.
Pouring a concrete floor in a garage
Pay special attention to choosing the grade of concrete for pouring the floor in the garage. A good option is concrete M250. It is quite durable, resistant to temperature changes and aggressive influences. You will need a lot of concrete. Even for a garage 4 by 6 meters you have to take 2.4 cubic meters of concrete. And when you make a slope for free flow of water, you have to take 3 cubic meters at once for such an area.
You can order concrete in a mixer, and direct the concrete itself to the center of the garage from a receiving tray. Then the mixture is stretched as a rule over the entire area. Concrete will be better leveled and bubbles will be removed from it if you use a submersible vibrator to process it.
Differences between an insulated monolithic Swedish slab and a video about its construction
As mentioned earlier, the insulated slab under the house developed by Swedish builders is energy-saving. During its construction, permanent formwork made of extruded polystyrene foam is used. As a result, heat leakage into the ground is minimal. The second fundamental difference is the water heated floor system built into the slab.
Since engineering systems are poured deep into concrete, it requires accurate and competent calculations. High demands are also placed on execution. Even small mistakes are critical. You can make USP yourself, but it is better to order the project. See the following photo for an approximate breakdown of costs. The amounts are no longer relevant, but the percentages are correct. The cost of the foundation project is about 1%.
Approximate percentage of costs for a monolithic slab foundation
In the following videos you will see the stages of making a Swedish stove for a specific house. Many useful devices are described that will make work easier, and explanations are given for some of their features.
And look how the Germans pour such a slab. There are also many useful nuances.
Insulated concrete floor in garage
It is advisable to insulate the concrete floor in the garage. You can install an insulating layer immediately by laying a layer of thermal insulation directly under the main slab. Someone is insulating an already poured floor. To do this, an additional screed is made on top.
If you decide to add insulation to the floor while pouring it, proceed as follows. The insulation must be laid on a layer of waterproofing material. The reinforcing mesh is already laid on it. Further work on pouring the floor is no different. Just remember that you will need a deeper pit: do not forget to take into account the thickness of the insulation layer.
A good material for garage floor insulation is extruded polystyrene foam. The density must be at least 35 kg/m3. The material can withstand heavy loads, has excellent characteristics, and is attractive due to its increased moisture resistance. It can be covered with a layer of geotextile on top.
Cost of installing industrial concrete floors
The price for the work is based on several expense items.
Estimated costs are as follows:
- soil compaction work, sand and gravel preparation – from 180 rubles/cub.m;
- laying heat and waterproofing layers - from 18 r/sq.m;
- installation of rough screeds + reinforcement – from 1020 r/sq.m;
- installation of industrial floor coverings – from 220 rubles/sq.m;
- laying heated floors – from 480 RUR/sq.m.
The costs of purchasing or leasing equipment, purchasing and transporting materials must be taken into account.
Video: laying a concrete floor in a garage
A good solution is to watch the videos. They describe in detail and show how it is necessary to work in order to properly pour a concrete floor in a garage. It will be much easier and more convenient for you to perceive information and remember all our advice if you reinforce your knowledge with these materials.
Here are two informative videos. Experts present in an accessible form the basic principles and rules for laying a concrete floor in a garage.
Be careful, follow the algorithms and don’t forget about useful recommendations. Then your concrete garage floor will be able to withstand heavy loads and last for many years without problems.
