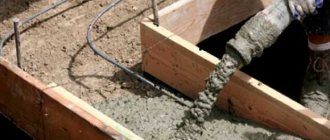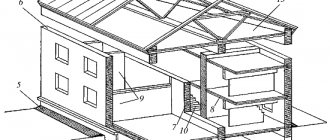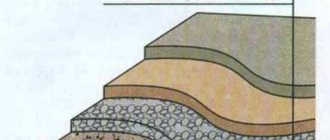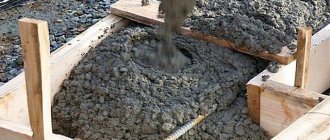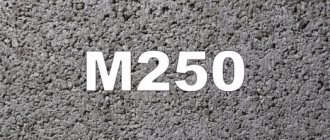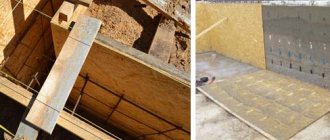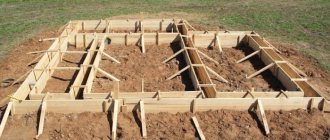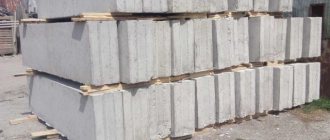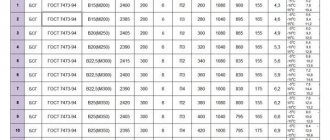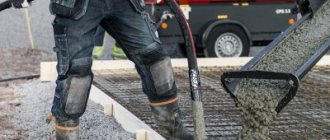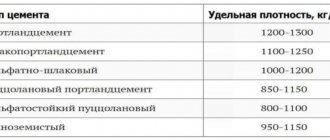Blocks for laying the foundation
There are many technologies for building a foundation: for example, pouring or special blocks.
The use of the latter will not only make the process faster and easier, but will also significantly reduce cash costs. Naturally, ordinary concrete products are not suitable for this; they are needed with special density and strength. These concrete blocks are made from expanded clay concrete, heavy reinforced concrete and high-density silicate.
The advantages are:
- the already mentioned high strength;
- frost resistance;
- durability;
- resistance to acidic environments;
- wide range of sizes;
- acceptable price.
The weight of products under the foundation can be different, as well as the size. Thus, a block with dimensions in millimeters 200x200x400 made of concrete weighs 31.7 kg, a base class FBS 2400x60x60 - 1.96 tons, and FBS 1200x600x600 - 0.98 tons. Thanks to this, it is possible to implement any engineering solution, regardless of complexity.
Installation of foundation blocks is one of the fastest ways to lay the foundation of any building. This is due to the fact that there are no technological delays, for example those associated with gaining strength by concrete with a monolithic base.
Of course, many are interested in the question of the possibility of self-installation, but to answer it, you need to consider in detail the features and types of this material.
Concrete blocks 200x200x400 for the foundation
If creating a monolithic foundation is impossible, then the base of the buildings is made of concrete solid foundation blocks.
They differ from ordinary blocks in increased frost resistance and water resistance. Blocks of this type are concrete products of high strength and special shape. Their production is carried out in accordance with GOST 6133-99. Using these blocks, various types of structures are erected, for example, piles.
Parameters of foundation blocks:
- Width 20 cm.
- Length 40 cm.
- Height 20 cm.
The weight of one block reaches 32 kg. Therefore, they will be a convenient option if it is not possible to use heavy equipment at the construction site.
Specifications and Features
In order for the house to stand for many years and not have to think about its repair, the foundation must meet the following requirements:
- integrity;
- no holes;
- hygroscopicity;
- high compressive strength and soil pressure;
- no deformation over time;
- resistance to temperature changes.
It is these qualities that make concrete blocks for foundations in demand, and their price is affordable. They are finished products, the production of which is carried out in a factory, which during installation must be fastened together with a solution.
The use of this technology allows you to accurately select the mixture recipe and avoid unnecessary additives. Reinforcement is placed into the molds and then concrete is poured. To ensure that the mixture reaches the desired level of density, a vibropress is used, after which the products are steamed in special chambers for eight hours.
There is an opinion that it is quite possible to produce such materials yourself in artisanal conditions, but even if you fully comply with the technology, there will still be no gain in time and price, so it is better to trust commercial structures with extensive experience and good recommendations.
How much does a foundation block cost? Until recently, these products were considered elite, but thanks to mass production and the automation process, the price has become affordable and affordable.
The main criterion for choosing a specific type of product is the boundary load, that is, what the building will be constructed from and the total mass pressing on the sole. It is this factor that determines the price.
There are two varieties:
- The wall ones, if cut, are a quadrangle. It is also possible to have special cutouts on the sides for tighter styling. These “cubes” can act as a building material both for the construction of the underground part and above the ground as part of the base.
- The cushions are made in the shape of a trapezoid and, due to the larger supporting area, are used for the first row, providing stability to the entire future structure.
If you plan to install underground communications into the foundation, you can choose products with technological slots. This product exists in three types:
- FBS - solid blocks without holes,
- FBV - solid with technological cutouts for communications,
- FBP - hollow, made in the shape of the letter “P”.
But before choosing these “cubes”, you need to decide on such parameters as size and weight.
Construction of a foundation from FBS blocks is only possible with the use of lifting equipment, because they are quite massive - up to 1.4 tons. Their dimensions are indicated by markings after the name, so FBS 24-6-6 has a length of 240, and a height and thickness of 60, FBS 12-3-6 - 120, 30 and 60 cm, respectively.
Small products 20x20x40 are ideal as blocks for hand masonry. They are also made from classic concrete and are heavy - one block weighs 31.7 kg, as well as a lightweight version - from expanded clay concrete, 28 kg each.
Under a small garage, bathhouse, gazebo, shed or extension, you can put a base made of lightweight material, because 20x20x40 foundation blocks, the price of which is 38 rubles apiece, are perfect in this case. These products are also recommended for use in areas that are difficult to access for heavy construction equipment. One such “cube” replaces seven bricks and its thermal insulation performance is quite high.
Blocks 20x20x40 for laying the foundation, made of concrete, individually will cost from 50 rubles, depending on the manufacturer. Expanded clay concrete ones are cheaper - from 38 rubles.
- FBS 24-6-6 costs from 4000 rubles,
- FBS 12-3-6 - from 750.
- FBS 4-4-2 - 310.
In conclusion, it is worth recalling that it is this technology that allows construction to be carried out even in the cold season and reduces the labor intensity and cost of work.
Making concrete yourself.
Mix the foundation solution in a concrete mixer, steel bath or wooden box. First of all, bulk components are poured - gravel, sand, cement. After thorough mixing, add water without ceasing to stir the mass. Pouring is carried out 2 hours after the mixture is prepared - this time is required for the concrete to infuse.
After pouring the foundation, get rid of the air inside it by using a deep vibrator or other similar device.
Practice shows that pouring work should be carried out during the warm period. The introduction of additives into the solution makes it possible to carry out activities even in cold weather, but you should be prepared for the fact that the work itself will be difficult. In this case, you cannot do without heating the water, otherwise the solution will freeze, and the formation of ice on its surface will increase the volume of concrete and lead to deformation of the foundation from the inside.
Recommendation: Not a long review article, from it you will find out whether a solution is needed for the foundation and what its proportions are. Actually, are you building a chicken coop? What the hell is the solution? Concrete is needed, even for a chicken coop. All buildings need concrete for the foundation and the proportions are concrete, not mortar. However, it’s up to you, you can even build a foundation out of sand. Well, what if your sandy foundation crumbles later, because you don’t have a lot of money!
Design features and types of blocks
Blocks for prefabricated foundations are made from heavy and medium concrete. In the standard version, these are rectangular-shaped products, but for laying the bottom row of a strip foundation (mainly on wet soils), cushion-type panels can be used - trapezoidal, with an increased support area.
Mortgage lugs protrude from the top edge of the block for movement using a crane. The metal hinges are cut off after installing the panel in place.
Products are classified by configuration, presence of reinforcement, and type of concrete. Manufacturers produce:
- FBS – solid panels without reinforcement, suitable for arranging the foundations of high-rise buildings and building basements;
- FBP - hollow concrete blocks for the foundation, they serve as permanent formwork during the construction of walls of exploited basements, for the construction of industrial facilities (during the installation of structures, the voids are filled with mortar, having previously installed reinforcement);
- F – reinforced concrete (with reinforcement) solid concrete blocks for the foundation;
- FL – foundation pads intended for installation of strip-type foundations;
- BF – high-strength blocks made of heavy concrete, designed for increased loads;
- FBV are solid blocks that have a longitudinal recess for laying communications and installing jumpers.
When choosing elements for assembling the foundation, you should pay attention to the markings of the material. It contains the following information: block type, dimensions, type of concrete.
Dimensions and weight of concrete blocks for the foundation
When choosing a material for arranging an underground foundation using prefabricated technology, the dimensions of the blocks are taken into account. Please note: the markings indicate dimensions (length*width*height) in decimeters, rounded up.
The most common sizes:
- width 300, 400, 500, 600 mm (3, 4, 5, 6 dm);
- length 780, 880 mm (8, 9 dm) for additional blocks, 1180, 2380 mm (12, 24 dm) for standard panels;
- height 280.580 mm (3.6 dm).
Less common are panels whose length is 280, 380, 480, 580, 1780 mm (3, 4, 5, 6, 18 dm) and height 380, 480 mm (4.5 dm). The size grid of concrete blocks for a strip foundation (FL) differs from the standard one, since the products have a trapezoidal cross-section due to the expanded base.
In addition to the panels of the listed dimensions, concrete blocks of 200x200x400 mm are produced. These are products of a separate FSB-4 standard, the weight of the blocks is 310 kg. They are actively used in private housing construction.
The table below shows the main characteristics of FSB panels of the most common dimensions, made of heavy concrete (this is indicated by the letter T in the marking).
Blocks for laying the foundation
There are many technologies for building a foundation: for example, pouring or special blocks. The use of the latter will not only make the process faster and easier, but will also significantly reduce cash costs. Naturally, ordinary concrete products are not suitable for this; they are needed with special density and strength.
These concrete blocks are made from expanded clay concrete, heavy reinforced concrete and high-density silicate.
The advantages are:
- the already mentioned high strength;
- frost resistance;
- durability;
- resistance to acidic environments;
- wide range of sizes;
- acceptable price.
The weight of products under the foundation can be different, as well as the size. Thus, a block with dimensions in millimeters 200x200x400 made of concrete weighs 31.7 kg, a base class FBS 2400x60x60 - 1.96 tons, and FBS 1200x600x600 - 0.98 tons. Thanks to this, it is possible to implement any engineering solution, regardless of complexity.
Installation of foundation blocks is one of the fastest ways to lay the foundation of any building. This is due to the fact that there are no technological delays, for example those associated with gaining strength by concrete with a monolithic base.
Of course, many are interested in the question of the possibility of self-installation, but to answer it, you need to consider in detail the features and types of this material.
Making concrete blocks
Concrete solution is used to create these products. The material acquires special properties when special components are added to the mixture. The fillers are:
- Gravel.
- Expanded clay.
- Slag waste.
- Crushed stone.
The permissible particle size of additional materials is no more than 20 mm.
Conventional foundation blocks are made:
- Made of heavy concrete.
- Made from autoclaved concrete.
Heavy concrete is characterized by high density. Autoclaved concretes are made from aerated concrete and gas silicates. Adding reinforcement allows you to improve the geometry of the blocks and their strength.
Specifications and Features
In order for the house to stand for many years and not have to think about its repair, the foundation must meet the following requirements:
- integrity;
- no holes;
- hygroscopicity;
- high compressive strength and soil pressure;
- no deformation over time;
- resistance to temperature changes.
It is these qualities that make concrete blocks for foundations in demand, and their price is affordable. They are finished products, the production of which is carried out in a factory, which during installation must be fastened together with a solution.
The use of this technology allows you to accurately select the mixture recipe and avoid unnecessary additives. Reinforcement is placed into the molds and then concrete is poured. To ensure that the mixture reaches the desired level of density, a vibropress is used, after which the products are steamed in special chambers for eight hours.
There is an opinion that it is quite possible to produce such materials yourself in artisanal conditions, but even if you fully comply with the technology, there will still be no gain in time and price, so it is better to trust commercial structures with extensive experience and good recommendations.
How much does a foundation block cost? Until recently, these products were considered elite, but thanks to mass production and the automation process, the price has become affordable and affordable.
The main criterion for choosing a specific type of product is the boundary load, that is, what the building will be constructed from and the total mass pressing on the sole. It is this factor that determines the price.
There are two varieties:
- The wall ones, if cut, are a quadrangle. It is also possible to have special cutouts on the sides for tighter styling. These “cubes” can act as a building material both for the construction of the underground part and above the ground as part of the base.
- The cushions are made in the shape of a trapezoid and, due to the larger supporting area, are used for the first row, providing stability to the entire future structure.
If you plan to install underground communications into the foundation, you can choose products with technological slots. This product exists in three types:
- FBS - solid blocks without holes,
- FBV - solid with technological cutouts for communications,
- FBP - hollow, made in the shape of the letter “P”.
But before choosing these “cubes”, you need to decide on such parameters as size and weight.
Construction of a foundation from FBS blocks is only possible with the use of lifting equipment, because they are quite massive - up to 1.4 tons. Their dimensions are indicated by markings after the name, so FBS 24-6-6 has a length of 240, and a height and thickness of 60, FBS 12-3-6 - 120, 30 and 60 cm, respectively.
Small products 20x20x40 are ideal as blocks for hand masonry. They are also made from classic concrete and are heavy - one block weighs 31.7 kg, as well as a lightweight version - from expanded clay concrete, 28 kg each.
Under a small garage, bathhouse, gazebo, shed or extension, you can put a base made of lightweight material, because 20x20x40 foundation blocks, the price of which is 38 rubles apiece, are perfect in this case. These products are also recommended for use in areas that are difficult to access for heavy construction equipment. One such “cube” replaces seven bricks and its thermal insulation performance is quite high.
Blocks 20x20x40 for laying the foundation, made of concrete, individually will cost from 50 rubles, depending on the manufacturer. Expanded clay concrete ones are cheaper - from 38 rubles.
- FBS 24-6-6 costs from 4000 rubles,
- FBS 12-3-6 - from 750.
- FBS 4-4-2 - 310.
In conclusion, it is worth recalling that it is this technology that allows construction to be carried out even in the cold season and reduces the labor intensity and cost of work.
Concrete blocks for foundations - types and specifics of application
The shallower the depth, the larger the total area of the pillars should be. When erecting pillars, as well as when constructing a tape, you can use FL as a cushion resting on the ground. If the construction is light, F blocks are suitable. They are placed directly on the bedding. Finishing the base with plaster.
Materials and dimensions of foundation blocks
The most difficult to implement, but the most elegant and original way to decorate the facade is Finishing the base with sandstone. Cladding the base with natural stone is the most durable and respectable type of finishing. Finishing the base with siding. The plinth simultaneously refers to the foundation and the facade.
Specifications and Features
As part of the foundation, your email is not published. When using any materials from the site, an active link to vogorodah is required.
Thus, a block with dimensions in millimeters xx made of concrete weighs 31.7 kg, a base class FBS x60x60 - 1.96 tons, and FBS xx - 0. Thanks to this, any engineering solution can be implemented, regardless of complexity.
Installation of foundation blocks is one of the fastest ways to lay the foundation of any building. This is due to the fact that there are no technological delays, for example those associated with gaining strength by concrete with a monolithic base.
Features of a concrete block foundation
Of course, many are interested in the question of the possibility of self-installation, but to answer it, you need to consider in detail the features and types of this material.
In order for the house to stand for many years and not have to think about its repair, the foundation must meet the following requirements:. It is these qualities that make concrete blocks for foundations in demand, and their price is affordable.
They are finished products, the production of which is carried out in a factory, which during installation must be fastened together with a solution.
The use of this technology allows you to accurately select the mixture recipe and avoid unnecessary additives. Reinforcement is placed into the molds and then concrete is poured.
Concrete blocks for foundations - sizes and varieties
Concrete foundation blocks are used in the process of constructing prefabricated strip foundations. Moreover, a foundation made of blocks is constructed in less time than a monolithic foundation. Although it costs more than the latter.
In a word, this product is perceived quite favorably as a building material for foundations. Therefore, in this article we will tell our readers about the sizes and types of blocks, as well as the technology for using such products in the process of building a foundation.
Why are foundation blocks beneficial to use?
Thanks to the parameters of the 200x200x400 concrete block, its use has several advantages:
- There is no need to hire additional workers and heavy special equipment. Reducing construction costs.
- There is no need to waste time installing and dismantling formwork.
- The construction of a foundation from blocks is much faster than the formation of a conventional foundation.
- You can create foundations from blocks regardless of the time of year.
- After installing the foundation blocks, you can immediately begin building the walls.
The use of the vibration pressing method for the production of blocks guarantees high strength and water resistance of the products.
Types of foundation concrete blocks
The range of reinforced concrete structures used in the construction of foundations consists of the following products:
- F-type blocks are cylindrical columns used as vertical supporting elements in pile and column-type foundations.
- FL type blocks - trapezoidal prisms used for the construction of the base of strip foundations and the base for support for columnar foundations.
- FBS type blocks – rectangular parallelepipeds with arc cutouts at the side ends. Concrete blocks for FBS type foundations are used in the process of arranging strip masonry or a foundation wall with a residential base.
- BF type blocks - beam products of T-shaped or tape-shaped section. Such blocks are used as a base for a strip foundation or in the process of assembling a beam grillage for a pile or columnar foundation.
- FBP type blocks are hollow rectangular parallelepipeds used as an independent building material used for the construction of prefabricated strip foundations. In addition, a hollow reinforced concrete foundation block can be used as formwork for a monolithic strip.
- FR type blocks are reinforced products made from heavy grades of concrete (M500 and stronger grades), used in the construction of three-hinged frame structures.
In addition to large-sized reinforced concrete structures, there are also small-sized sand concrete foundation blocks that you can make yourself.
Such products are poured into standard molds 20 by 20 by 40 centimeters (width, height, length), using a mixture of one part Portland cement and three and a half parts sand as a solution. Fine gravel (5.5 parts to one part of cement) and polymer fiber are added to such blocks as a reinforcing element. Moreover, pouring occurs with the obligatory use of vibration stands .
As a result, a foundation made of concrete blocks 20x20x40 cm can be built even on your own. After all, the weight of such a block does not exceed 40 kilograms, and the load-bearing capacity of the structure corresponds to a monolithic strip foundation made of concrete grades M150, M200, M250.
Foundation made of concrete blocks: advantages, disadvantages, types of blocks, construction features
To ensure that the mixture reaches the desired level of density, a vibropress is used, after which the products are steamed in special chambers for eight hours.
There is an opinion that it is quite possible to produce such materials yourself in artisanal conditions, but even if you fully comply with the technology, there will still be no gain in time and price, so it is better to trust commercial structures with extensive experience and good recommendations. How much does a foundation block cost? Until recently, these products were considered elite, but thanks to mass production and the automation process, the price has become affordable and affordable.
Concrete blocks are used when you need to quickly lay a reliable and durable foundation. But hollow ones for manual masonry can only support a compact wooden structure. Disadvantages include the need to use special equipment during construction.
From timber. Starting a concrete mixer or pile driving machine is almost impossible. What should I do? How to determine the groundwater level? Here another idea arose about a shallow foundation.
Dimensions of concrete blocks for the foundation
The dimensions of larger, “factory” products are determined by the relevant GOSTs or production standards.
For example, the dimensions of the assortment of a BF type block are standardized according to GOST 28737-90, according to which such products are divided into 53 standard sizes with dimensions from 20x16x30 to 40x24x60 centimeters. The length of such blocks varies between one and a half and 12 meters.
The dimensions of FL type products are determined by GOST 13580-85, according to which the range of such products is divided into 126 standard sizes (within 10 main block types). Product dimensions (width, length, height) vary from 0.6 x 2.3 x 0.3 meters to 3.2 x 1.18 x 1.2 meters.
The dimensions of FBS type blocks are determined according to GOST 13579-78, according to which there are only 15 standard sizes of wall structures. The dimensions of such products (length, width, height) vary from 0.8x06x0.58 meters to 2.38x0.3x0.58 meters.
The dimensions of FBP type blocks are determined by the same 13579-78 and correspond to the dimensions of FBS blocks: the length of such a block is 2380 millimeters, the height is 580 millimeters, and the width ranges between 400 and 600 millimeters.
Any builder should know these parameters. After all, the dimensions of concrete blocks have a direct impact on the structural strength and technology of foundation assembly.
In addition, it should be noted that the dimensions of products are important not only from the point of view of the developer. The cost of concrete blocks for the foundation also depends on the dimensions. Therefore, by choosing the right dimensions, you can save on the construction of the entire foundation, which will undoubtedly be of interest to the customer of the construction work.
Concrete blocks for foundation
Tired of living in an apartment and dreaming of your own house, with a garden and a gazebo? Then start taking action, because dreams must come true, but construction only at first glance seems like a labor-intensive and lengthy process. If you have helpers and the support of loved ones, any job will be within your reach.
Any construction begins with the foundation, and here it is important to make the correct calculation of the base of the future house and select materials. If you are confused about the material, consider concrete foundation blocks, which have a lot of positive characteristics. In addition, the block foundation is one of the most durable, and the price of the material will pleasantly surprise you.
The advantage of a block foundation:
- Reliability;
- Large assortment at an affordable price;
- Frost resistance and resistance to acidic soils;
- Durability.
The main parameters include strength and frost resistance, which are so relevant for Russian regions. This feature is expressed in a low ability to absorb moisture, which has destructive properties on the building. Thanks to the above abilities, the service life of the foundation increases, which does not deform under any negative influences.
Also, the advantages of blocks include the rapid formation of the sole, since the installation of blocks is simple and does not require much time.
Types of concrete blocks
Foundation blocks are divided into two types: cushion and wall. Wall concrete blocks for the foundation form a square in cross-section and can be used for both above-ground and underground masonry. During production, special holes are formed on the sides of the blocks, which promote reliable adhesion of the material.
The pillow type is a trapezoidal shape, which is designed to form the underground part of the foundation. This shape allows for better stability of the sole.
There are also blocks with special holes for easy installation of communication and engineering systems. Convenience is also the size of the concrete block, based on which it is much easier to calculate the required amount of material for building the foundation.
The most popular blocks are 20x20x40. Such parameters allow laying without special equipment, by hand. The mass of the block depends on the material from which it was cast. The classic version includes concrete blocks that have significant weight. Expanded clay blocks are a lightweight, no less durable option. By the way, expanded clay concrete has the best thermal insulation properties and one block can replace 7 bricks.
Choosing the type of foundation
Concrete blocks for the foundation can be used in columnar and strip versions. If your house is massive using natural stone, brick or cinder block, then it would be more rational to lay a strip foundation. Such a solution will give complete confidence that the building will not tilt or collapse. In addition, a strip foundation made of blocks saves time and there is no need to wait for complete hardening; laying walls can begin immediately.
Lighter buildings, such as a garage, bathhouse or frame house, can be installed on a columnar foundation, which is more economical than the first.
Rules for laying the foundation
The first thing you need to do is invite a specialist to the site, who will make a competent calculation of the foundation and indicate the width and depth of the trench, the height of the base and the size of the block material. If the soil of your site is ideal, then much contact with the ground will not be required, but if there are disturbances in the soil, then additional protective work will need to be carried out.
- The trench is dug along the entire perimeter of the building and under the load-bearing walls. The width of the trench should be 10 cm wider from the walls. The depth of the trench is 20 cm deep from the freezing level.
- Concrete blocks for the foundation form a cushion, laid using the brick method, adhesion is carried out with concrete mortar.
- From the corner they begin to lay the foundation from pillow-type blocks. The height and width of the blocks are determined at the planning stage.
- The blocks are laid on a formed concrete pad. To mix concrete, it is best to use the following solution: M400 grade cement is mixed with sand 1:2, when using M500 grade 1:3. The solution should not be loose or liquid, which will invariably affect the strength of the base.
- The laid blocks are treated with bitumen and covered with waterproofing material to give strength and durability to the foundation, as well as protect it from moisture and frost.
These are the basic steps for laying a concrete block foundation. If you are planning to build a house with your own hands, this information will be useful to you.
Building a foundation from blocks - technology overview
Typical construction of a prefabricated, strip foundation made of reinforced concrete or sand-cement blocks develops according to the following scheme:
- First of all, a pit is dug at the construction site - a full-fledged rectangular excavation with beveled walls. As a result, the cross section of the excavation takes the shape of a trapezoid, and only the bottom of the pit corresponds to the dimensions of the foundation.
- Secondly, it is necessary to attend to the arrangement of a sand and gravel cushion, which improves the bearing capacity of the main soil and works as an element of the drainage system. In addition, at this stage, utility trenches are pulled to the foundation construction site.
- After arranging the bedding that levels the bottom of the pit, you can begin building the base of the foundation. And here you should be careful: after all, how much a concrete block for a foundation costs, so does the estimate for the construction of the foundation itself. Therefore, if a lightly loaded base is intended to be constructed, a BF type T-block can be used as a sole element, on top of which sand cement blocks are laid.
Loaded structures are assembled differently: FL-type slabs are laid on the cushion, on top of which FBS tape is mounted. Moreover, both BF and FL blocks should be mounted on a waterproofing membrane - polyethylene film or a strip of roofing felt.
- The next step is the construction of the foundation strip. As mentioned above in the text, the technology for implementing this stage depends on the type of blocks used to construct the sole. Moreover, before laying the first layer of small-sized sand-cement blocks or large FBS elements, a layer of fastening mortar (one part cement and 3.5 parts sand) is applied to the upper edge of the base tape. Small blocks are laid manually, large concrete blocks are installed with a crane or winch. However, in both cases, the installation of the top layer is carried out according to the rules of classical dressing (the upper block is placed on the two lower ones, covering the vertical assembly seam with its body). The end seams of small blocks are filled with cement after laying, the vertical seam of large blocks is reinforced with steel studs (installed in advance at the ends of the reinforced concrete products) and filled with M250 or M300 concrete.
- After constructing the belt, a reinforcing belt is poured on top of the last layer of blocks, leveling the plane of the grillage.
Waterproofing and thermal insulation of the prefabricated strip base is carried out using standard methods. And after these procedures are completed, backfill soil is poured into the pit, filling the space between the slope and the base wall. Finally, a concrete blind area is built around the foundation and the base is finished.
Concrete proportions.
To prepare the solution, you need to measure the amount of sand, gravel (crushed stone) and water in parts of cement. For 10 kg of cement, 30 kg of sand and 50 kg of gravel (crushed stone) should be added, i.e. the ratio should be 1:3:5. The amount of water must be selected depending on the consistency of the concrete solution required for building the foundation. As a result, it will be possible to obtain different grades of mortar from the same brand of cement.
Mortar for pouring the foundation proportions.
Table of concrete proportions for the foundation.
Concrete M150 is used to build a foundation for a small country house, a barn, as well as for premises intended for poultry and livestock. To prepare it, you need to add 3.5 parts sand and 5.7 parts gravel (crushed stone) to 1 part cement, resulting in a ratio of 1:3.5:5.7. For the construction of, for example, a cottage, concrete grade M200 and higher should be used. The solution for the M200 foundation is prepared in a ratio of 1: 2.5: 4.5, i.e. For 1 part of cement, add 2.5 parts of sand and 4.5 parts of gravel (crushed stone).
When using M300 cement, it is necessary to maintain a ratio of 1:3.5:5.6, i.e. for 1 part you need to add 3.5 parts of sand and 5.6 parts of gravel (crushed stone). The ratio 1:2:6 refers to the M400 cement grade. In this case, 2 parts of sand and 6 parts of gravel (crushed stone) are added to 1 part of it. All the above figures are averages, but they must be adhered to.
The amount of water should in no case exceed 0.65-0.7 parts of the amount of cement. The water in the solution should be clean, but in no case salty. The presence of salt in it can lead to corrosion of metal parts of reinforced concrete structures.
Concrete block foundation
The basis for the strength of a building is the foundation. The operational performance of the structure depends on its strength, quality characteristics, and stability. The most suitable for this purpose are monolithic concrete foundation blocks. The only drawback is that the construction of this structure may take more than 30 days. In order to speed up the process, ready-made foundations are purchased, and accordingly, the expense item increases. It is possible to purchase concrete material that was used previously.
Advantages
The main competitor of blocks (fbs) are solid foundations. The advantages of FBS are obvious:
- ease of installation;
- speed of the installation process;
- good geometric characteristics (assembly is quick, selection of joining elements is not required);
- no dependence of the quality of the material (during installation/operation) on weather/climatic conditions.
The main advantage of solid blocks is their high strength.
Creation/delivery/installation is possible by the manufacturer. In this case, the costs of creation and drying time of materials are eliminated. They are delivered ready-made, of high quality, durable to the desired construction location. Several other advantages of FBS should be noted:
- economical volume;
- foundation blocks can withstand sudden temperature changes (from 50 to -70 degrees);
- the structure may vary depending on the purpose of the concrete block (forms are built according to customer orders);
- strength/reliability/stability;
- low cost, less labor required for construction.
If we compare FBS with foundation monolithic buildings, the former show higher characteristics of reducing material costs and reduce overall construction costs.
Flaws
Despite a number of advantages, FBS also have some disadvantages. Technological functions/properties are not such a problem as selecting the right climatic conditions for installing concrete blocks. Before purchasing fbs, you should consult the seller and find out about the climatic conditions of use. If this rule is ignored, the following consequences are possible:
- wall deformation;
- building subsidence;
- due to the incompatibility of the climate with the material, the soil sags at the freezing point and pulls the foundation blocks with it;
- additional freezing of the material, instability to low temperatures.
To avoid such foundation deformations, you should hire a qualified designer (or carry out the calculations yourself). You may be advised to use slabs for film foundation buildings, which will become the supporting point of the structure, connecting the block to the ground. In addition, at the points of contact between the blocks and the ground, the area will increase, thereby increasing the reliability, strength, and stability of the construction.
Concrete grades
The mixture can be designated by several letters:
- M – concrete grade itself;
- B – class of the finished solution;
- F – degree of resistance to low temperatures;
- W – moisture permeability of the solution;
- P – mobility.
The brand and class of the loaf make it possible to determine such characteristics of the mixture as resistance to compression loads after it has completely dried.
Below are some brands of concrete mortar:
- M100 V7.5 is not the best brand, with a composition that is not the best in properties, which is suitable for pouring pillows when laying out the foundation for a fence.
- M150 B12.5 - slightly superior in properties to the previous version, which allows it to be used in the construction of garden paths, lightweight fences, and rough screed is often prepared using this grade of concrete.
- M200 B15 is a composition with good characteristics; it is used when arranging foundations for light-weight structures: stairs, fences, strip foundations.
- M300 B22.5 is a popular brand of concrete, used in the construction of the foundations of houses; the grillage of private one-story country houses is prepared using this composition.
- M 350 B25 is a mortar with excellent characteristics; it is used when arranging the foundations of low-rise buildings, and a grillage is also prepared.
- M400, M500 - the highest quality brand, with a good composition, which is characterized by increased strength after complete hardening.
For heavy structures, the foundation (including the grillage) is prepared using the highest grades. The fact is that the load from the building is evenly distributed over the entire surface of the strip foundation, as well as the grillage - the upper part of the pile and columnar type foundation.
Varieties
This type is made in the shape of a rectangle. They are laid according to the same principle as solid brick. The dimensions of a concrete wall block, like other types, can vary depending on the needs of the consumer. The surface is covered with small protrusions. Thanks to such protrusions, the concrete fits more tightly with the desired surface, the connection is more dense and reliable.
Concrete wall panels have internal classification:
- FBP is a solid material. More often used as formwork, which is not removed, but breaks (breaks) after the material has dried. The space filled with the mixture for future concrete fills the formwork. After complete drying, FBP formwork (solid material) is destroyed and is unsuitable for reuse. The base of such a structure is strong and stable.
- FBS is the most popular variety. They are made in the form of monolithic panels from heavy silicate concrete. Scope of application: strip, columnar foundation structures, basement walls. The size and volume are negotiated with the buyer, then manufactured in factories.
- FBV - are manufactured in the form of monolithic panels that have a special cutout for communication. If you use conventional monolithic blocks, you should additionally drill holes for communication.
Return to contents
Pillow
Concrete products that have a trapezoidal shape. Thanks to this shape (taking into account the cut, volume, size), the supporting area will increase, increasing the stability of the structure. More often used to form the bottom rows (foundation row) of bases.
Marking
Each type of concrete block has its own marking. It does not depend on the manufacturer and brand of concrete blocks. The marking must be affixed to the blocks, has a general classification, and helps the buyer and manufacturer convey important information through such application. The brand determines the weight, size, scope of application, cycle of use in the foundation.
- F (brand of reinforced concrete block used for glass concrete foundations. Glass concrete foundations are used for massive columns);
- FL (reinforced concrete products for strip foundations);
- FBS (for basements, zero cycles for concrete);
- BF - reinforced concrete products (strip type of blocks for the construction of walls of residential multi-storey/private houses, industrial construction);
- FR - reinforced concrete (heavy concrete block for three-hinged frames);
- FBP (hollow block).
The foundation block is marked with a letter symbol and a numeric code. The number means design parameters in decimeters (rounded to the nearest whole number). 1st number is length, 2nd number is width, 3rd number is height. Be sure to consult with the seller before purchasing the design you need. The consultant will once again point out the features of the material, markings, and select the material that will be the most effective for construction work.
Classification
For the convenience of buyers, manufacturers use a classification that determines the dimensions, weight and purpose of the blocks. They are divided into types:
- F – intended for glass foundations. Columns are created from them.
- FL – installed as a cushion in strip foundations.
- FBS - used to create subfloors and basements.
- FR – products for three-hinged frames. Made from heavy concrete.
- BF – tape type blocks. In demand when creating walls.
- FBP - hollow blocks.
Construction of the foundation
Preparatory work
Before carrying out any construction work, you should prepare tools, the repair area, familiarize yourself with the rules, recommendations, and safety precautions. Complete a design for the future structure. Calculate the required amount of materials and purchase them.
- Determine the layout of the construction site. Drive in pegs (or wooden sticks) and pull a rope or rope through them. Treat this step carefully. The quality of the construction process largely depends on accurate, correct markings. Check the markings several times for correctness.
- Dig trenches for the future structure. The depth of the trench depends on the type of soil and the level of soil freezing in a particular area. Contact specialists who can find the correct indicator. Tip: the width of the trench should exceed the width of the panels, this will make them easier to install.
- Make a pillow. Fill the bottom of the trench with fine sand and compact the sand. The pillow must be smooth and strictly horizontal. Check the pillow with a building level and level it if necessary.
Return to contents
Laying blocks
Finished panels should be laid in the created trenches.
- Install the first row of the structure. In some cases (due to the size of the panels) it will be necessary to use special construction equipment.
- Prepare a special solution (cement sand). The required proportion is 1:3. The mixture is applied between several rows of the structure.
- Lay the second row according to the principle of brickwork. Keep the structure horizontal with a building level.
- Carry out waterproofing using bitumen mastic or roll materials.
Tip: in some cases, blocks of non-standard sizes may be needed. To adjust the resulting block to the desired parameter, use diamond cutting. After following the above rules, proceed to the construction of floors and walls.
