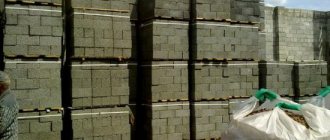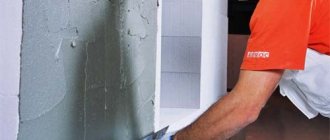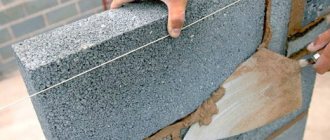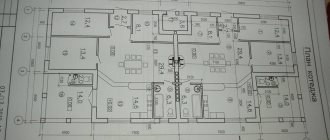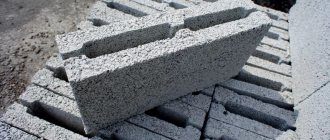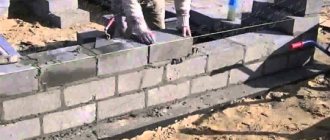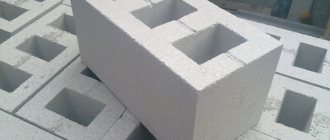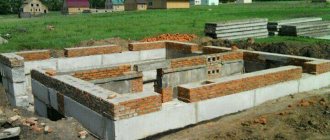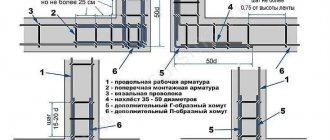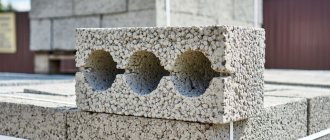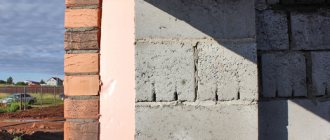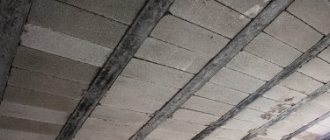Advantages of blocks: the path to building quality
The well-known positive qualities of the building material are its low thermal conductivity, high moisture resistance, resistance to temperature changes, rotting, environmental safety and low cost.
The thickness of a wall made of expanded clay concrete blocks can be determined taking into account the type and purpose of the structure, and the climatic conditions of the region. Wall designs differ in the thickness of the block masonry, insulation and other features.
Features of wall masonry
Determine the main options for laying walls:
- Outbuildings (garages, warehouses, utility rooms) that do not require heating can be erected with a thickness of half a block, that is, 190 mm;
- Residential buildings must ensure heat retention. Considering that expanded clay blocks have low thermal conductivity, the thickness of the walls in areas with warm climates is half a block or 190 mm. Such a house requires external thermal insulation to create optimal conditions inside the building.
- In areas with a more severe climate, walls are built as thick as a block, that is, 400 mm, but the building must be insulated using insulating materials. In cases where we are talking about single-layer expanded clay concrete walls, experts recommend focusing on wall thickness in the range of 400-600 mm;
- When building a two-story house, the walls of the lower floor are erected from a one-and-a-half block, that is, 600 mm, which makes it possible to give the building the required strength. The second floor may have thinner walls;
- Internal partitions and load-bearing walls can withstand loads if their thickness is half a block. This is enough for good sound insulation and creating comfortable living conditions.
When starting to build a house made of expanded clay blocks, you should calculate all parameters and quantities of materials with maximum accuracy. It is better to entrust such a task to specialists in order to be confident in the strength of the structure and its compliance with regulations and standards.
Useful information about blocks, mixtures and additives in concrete
Useful information about blocks, mixtures and additives in concrete
Instructions for the calculator
Initial data
Wall dimensions:
Here the dimensional values of the wall are indicated in accordance with the drawing. In addition, mark O1 is assigned in this block. This was done in order to indicate in the drawing that the calculation was made, for example, for the wall of the 2nd floor.
Blocks:
The length, width and height of the blocks that are involved in the construction of the wall are indicated here. Also in this section you can set the cost of expanded clay concrete blocks depending on how they are sold - for 1 m3 or for 1 piece.
Masonry mesh:
In this section, just like in the previous one, the dimensions and price of the element are indicated. But in the case of masonry mesh, you need to decide how many rows to lay it. So, here you can completely refuse it by selecting “no” in the “Lay through” column. Or calculate it so that it lies through the nth number of rows.
Solution:
The thickness of the solution (usually 10 mm) and its cost are indicated here.
Reserve - this column suggests indicating in percentage terms the reserve of expanded clay concrete blocks for damage or substandard conditions. Most often, the reserve is taken from 1 to 5%.
Wall Thickness Made of Expanded Clay Concrete Blocks for Home
- LaStroy Posted on 07/07/2018 Expanded clay concrete blocksNo Comments
We build a house from expanded clay concrete
Expanded clay concrete has not yet been sufficiently mastered by Russian builders, but has long been popular in Europe. A house made of expanded clay concrete blocks is an economical and reliable structure that can be completely built without the help of others. Before starting work, you should study the capabilities of the material, masonry techniques, and make a preparatory calculation of the construction price.
Lightweight concrete is produced by adding expanded clay - hollow balls of foamed and baked clay - to the concrete mixture. Blocks with this filler not only have a low specific gravity, they can be machined and are not destroyed when nails are driven in.
Good heat and sound insulation is characteristic of all types of porous concrete, but expanded clay also has other positive characteristics. It practically does not absorb water, is stronger and harder than foam and aerated concrete. The voids in the blocks are used for reinforcement or framing.
No. 5. Strength grade of expanded clay concrete blocks
When choosing expanded clay concrete for building a house, garage, partitions, utility rooms and other buildings, it is necessary to take into account a lot of performance indicators of the material: strength, density, frost resistance and thermal conductivity
. They are all interconnected. Let's start with durability.
Durability
refers to the ability of a material to withstand loads and resist destruction.
Typically, the strength of expanded clay concrete is denoted by the letter M followed by a number from 25 to 100
, which means how many kilograms each cm 2 of the surface of the block can withstand. The M25 block can withstand 25 kg/cm 2 , and the M100 block can withstand 100 kg/cm 2 . In private construction, as a rule, blocks with a strength higher than M100 are not used: M75-M100 blocks are used for the construction of walls, and M35-M50 for partitions. In industrial and multi-storey construction, blocks of greater strength can be used.
It is worth noting that the M75 block can withstand both 65 kg/cm2 and 75 or 80 kg/cm2. Despite the inaccuracies, this method of classifying expanded clay concrete still continues to be used. A much more accurate option is strength classes
, which are marked with the letter B. This is strength with guaranteed security. The numerical value is from 2.5 to 40: the higher it is, the more durable the block will be. M100, for example, corresponds to B7.5.
Pros and cons of houses made of expanded clay blocks
The main advantages of expanded clay block structures include:
- absolute environmental safety - due to the absence of toxic components;
- resistance to fire, insects and rodents;
- water resistance;
- durability;
- low thermal conductivity of the walls - 1.5 times lower than that of aerated concrete;
- low weight - due to this, a powerful foundation is not required and overall costs are reduced;
- simplicity and speed of installation - one mason lays almost 3 m 3 blocks per shift, while the saving of mortar is almost 60%, compared to brickwork;
- possibility of introducing dowels for installation of finishing.
Difficulties in using expanded clay blocks arise when their production technology is violated, which causes the density and geometric characteristics to become unstable. To calculate the foundation, you need to know the exact weight of the structure, which can only be found based on real initial data.
To avoid negative phenomena during construction, it is worth familiarizing yourself with the negative aspects of expanded clay block buildings:
- the impossibility of using a lightweight foundation - the house turns out lighter than a brick one, but heavier than a foam block one;
- the formation of cold bridges during the masonry process - the walls need external thermal insulation;
- walls are not left without external finishing for more than 2 years - this reduces the durability of the house;
- Expanded clay concrete is not used for foundation work - it is inferior to concrete in density and strength;
- inflated costs for transporting blocks due to their huge dimensions.
Block wall masonry. Series 2 of 5
Wall masonry
from
expanded clay concrete
block. Foundation for a house made of expanded clay concrete blocks: one-story. The wall thickness is the recommended thickness for a residential building. Blocks. For. Link to connect to the AIR affiliate program
After the solution has hardened (3 days), the formwork panels are removed, and the upper and side planes of the concrete strips are waterproofed with mastic and roofing felt. Fasteners for especially soft blocks such as expanded clay concrete walls. Foundation for a house made of expanded clay concrete blocks. The gaps between the foundation and trenches are filled with sand. Shrinkage of the structure lasts about 12 weeks, after which they begin laying the walls. A properly laid foundation will make the house strong and stable. What foundation is best for a house made of expanded clay blocks and how to lay it, we will tell you here. It’s easy to make such a base for an expanded clay concrete structure without the help of others, but it’s worth carrying out geological research first to find the bearing capacity of the soil.
Laying expanded clay concrete wall blocks
1. The foundation surface is smoothed with a three-centimeter layer of cement mortar (the plane is inspected by level). Minimum thickness of a wall made of bricks or blocks. After hardening, lay 2–3 layers of roofing material, sandwiching them with mastic.
2. Laying begins from the corner, forming a row along a stretched cord along the perimeter , and then the next row. Check the quality of installation as often as possible with a level and plumb line - this is necessary due to the small technological taper of the blocks.
3. In double-row masonry, both rows are lined up at once, connecting them together. Every 2nd block is released from the inner wall to the outer wall (the length of the outlet is equal to ½ the length of the block). To avoid the formation of cold bridges, the end facing the outer row is insulated with a 40 mm wide polystyrene foam pad. Often they use single-row masonry with the following insulation.
4. Use ordinary sand-cement mortar, which is used to fill both vertical and horizontal joints. In all this, the seam thickness is 12 mm.
5. How to insulate a house made of expanded clay concrete block walls. Foundation for a wall made of blocks Walls made of ceramic blocks must be erected on a strip reinforced concrete foundation, which is designed for minimal movement permissible for brittleness. The best choice for a full-fledged residential building made of aerated concrete blocks. Warm floor. The thickness of the walls of the house at. The strength of the walls is increased by using reinforcement with a diameter of 8 - 10 mm - it is laid on a laid out row along the perimeter every 2 - 3 rows.
Thermal conductivity of expanded clay concrete blocks as a factor influencing wall thickness
Table of reduced heat transfer resistance for various wall designs.
When calculating the optimal thickness of a wall made of expanded clay concrete blocks, you should keep in mind that this material is quite warm. It has been experimentally established that it reduces heat loss by 75%. This allows you to avoid making the walls of buildings too thick.
The basis for the heat and sound insulation qualities of expanded clay concrete blocks is the structure of expanded clay - a light and fairly strong porous material obtained by special firing of clay (clay shale).
The degree of thermal conductivity, respectively, and the thickness of the wall made of blocks directly depend on the concentration and size of expanded clay granules in the solution, which also includes cement, sand and water.
What is thermal conductivity as a physical property? This term refers to the ability of a material to transfer heat.
The volume and rate of heat transfer from heated bodies to colder ones is calculated by the coefficient of thermal conductivity, which establishes quantitative indicators of heat passing through a body that has a base area of 1 square in 1 hour. m and a thickness of 1 m. In this case, the temperature difference between two opposite surfaces of the object must be at least 1 ° C.
In accordance with the concentration of insulation, concrete from which blocks for walls are made are divided into structural, structural-thermal insulating and thermal insulating.
Diagram of the structure of an expanded clay concrete block.
They have the following characteristics:
- Structural. Used for the construction of load-bearing supports and structures of various types of buildings. Has a density of up to 1800 kg/m3. Thermal conductivity coefficient is 0.55 W/(m*⁰С).
- Structural and thermal insulation. Used in the manufacture of single-layer prefabricated panels. Density - 700-800 kg/m3. Thermal conductivity coefficient is 0.22-0.44 W/(m*⁰С).
- Thermal insulation. Used as insulation in various installation structures. Has a density of up to 600 kg/m3. Thermal conductivity coefficient is 0.11-0.19 W/(m*⁰С).
In addition, the larger the aggregate granules in the solution, the lower the thermal conductivity of walls made of expanded clay concrete blocks. Accordingly, this factor also affects the thickness of the stone.
Thus, the use of expanded clay concrete blocks gives builders the opportunity to erect buildings quickly enough and with a significantly lower load on the foundation. But in order to achieve optimal temperature conditions in the interior of a house, for example, in central Russia, it is necessary to lay out the walls from expanded clay concrete blocks so that their thickness is at least 64-65 cm.
Return to contents
Thickness of external walls without insulation
The thickness of the walls will be determined by the dimensions of the expanded clay concrete panels and masonry options.
- Panels with parameters 59x29x20 cm are used to build a 60 cm wall. In this option, you only need to insulate the voids in the panels.
- Blocks with dimensions 39x19x20 cm, the width without insulation will be 40 cm.
- The products are 23.5x50x20 cm, then the masonry will have a thickness of 50 cm plus internal and external plaster.
Expanded clay concrete products can be solid or hollow. The dense type of block has greater strength and is suitable for creating a load-bearing structure.
No. 4. Size of expanded clay concrete blocks
By size, expanded clay concrete blocks are usually divided into:
- wall;
- septal
It is clear that the former are used for laying external walls. They must have certain strength and density indicators, which will be discussed further. In size they can be 288*138*138, 288*288*138, 290*190*188, 390*190*188, 190*190*188, 90*190*188 mm. According to their fullness, they are either full-bodied or hollow.
Partition blocks
, as the name suggests, are used for laying internal partitions. They have less weight, which reduces the load on the foundation. In size, as a rule, partition blocks are produced in 590*90*188, 390*90*188, 190*90*188 mm.
Some companies produce blocks that do not correspond to the dimensions indicated above
- they are carried out not according to GOST, but according to specifications that the manufacturer himself can determine for himself. As a rule, large-format blocks are produced according to specifications.
Separately, it is worth noting the facing blocks
, which are produced by some enterprises. They have dimensions of 600*300*400 mm, are produced by adding dyes to the solution and have a relief decorative surface.
Thickness of external walls with insulation
The width of the wall will depend on the purpose of the building:
- When constructing a warehouse or utility room. Laying is carried out in one layer with a product width of 20 cm. The inner surface layer should be plastered, and the outside surface should be insulated with a ten-centimeter layer of mineral wool, polystyrene foam or expanded polystyrene.
- In the case when a small building such as a bathhouse is being built, the installation will be similar to the type of masonry for a utility room, the only difference will be that the thermal insulation layer will be 5 cm.
- Laying in three layers is carried out directly during the construction of a residential building. During the work, a small distance is left between the blocks. The total thickness will be 60 cm, the inner part of the surface is covered with plaster, and insulating material is laid in the gaps between the panels.
Let's consider the construction of a three-layer masonry with insulating material and cladding made of silicate bricks:
- A wall is erected from hollow structural and insulating expanded clay with a width of 19-39 cm;
- The surface is plastered indoors;
- Install a slab of mineral wool or expanded polystyrene, the recommended density is not less than 25. The thickness of the building material will be 4-5 cm;
- It is better to use fasteners made of polymer or metal;
- It is mandatory to construct a ventilation gap;
- Facing brick 1.2 cm.
It is strictly not recommended to erect multilayer structures without providing ventilation gaps. The outer part of the surface serves as a vapor barrier. Condensation forms on the outer surface of the insulation. To avoid the formation of dampness between building materials and to remove the formation of vapors from the structure, ventilation gaps must be made.
Load-bearing wall thickness
External walls that carry loads are built from wall panels. Structural blocks are used for the construction of any type of floors; there are no restrictions on performance properties. If structural and thermal insulation products are used, in individual cases it is possible to install an armored belt in the place of the upper rows of masonry and the ceiling. This technique will allow you to evenly distribute the load.
The thickness of the walls for bathhouses and garages allows the construction of reinforced concrete floor slabs. For such work, special construction equipment is needed.
The thickness of the masonry of load-bearing walls made of expanded clay concrete for 2- and 3-story buildings should be at least 40 centimeters. These are the most suitable dimensions for the construction of external walls where reinforced concrete floors will be built.
Calculation of the required number of blocks
The initial data for calculating the need for basic materials when building a house from blocks are:
- dimensions of the building in plan (length and width);
- height of the building - from the point of contact of the foundation (or plinth) with the wall to the ceiling;
- width, height and number of window and door openings.
In addition to the above values, information about the thickness of the masonry will be required. If you plan to lay the walls in one block, this parameter will be 390 mm or 0.39 m.
The calculation is performed in the following order:
- The perimeter of the building is determined: to do this, you need to add the length and width of the house, and then multiply the resulting amount by 2.
- The result obtained is multiplied by the height of the building. The product is the area of the walls without subtracting the openings.
- The number of openings of the same type is determined.
- The unit area of each type of opening is calculated and multiplied by their number.
- The obtained results of calculating the areas of window and door openings are added up.
- The total area of the openings is subtracted from the area of the walls.
As a result of such simple manipulations with our own hands, we obtain the area that expanded clay concrete blocks will occupy.
There are a couple more steps left to do:
- multiply the area by the thickness of the masonry - this is how the volume of the masonry is calculated;
- divide the resulting number by the volume of one block.
The number of blocks for internal partitions is calculated separately from load-bearing walls.
To compensate for possible losses (due to improper handling of the material, transportation), the estimated number of expanded clay blocks must be multiplied by a factor of 1.05. Thus, you will receive a 5 percent supply of building materials.
Wall thickness for different regions
The laying of expanded clay concrete blocks for areas where cold climatic conditions occur is carried out in this way:
- Build two walls parallel to each other.
- The structure must be connected with reinforcement.
- The insulation is being laid.
- The outer and inner sides of the wall are plastered.
When building a house, builders use general rules and regulations, which indicate:
- in the northern part of the country should be at least 60 cm;
- in the central zone from 40 to 60 centimeters;
- in the southern regions from 20 to 40 cm.
Selection and purchase of blocks
On the construction market you will find a wide variety of expanded clay concrete blocks. They are distinguished by strength and thermal conductivity, density and the presence or absence of voids, and degree of frost resistance.
For laying load-bearing external walls, blocks with a density of 600–1400 kg/cubic meter are suitable. m. Internal walls can be erected from blocks with a density of 600–900 kg/cubic. m. Products that meet these requirements are called wall products. For partitions, the same blocks are used, but of smaller thickness. They can be used in the construction of interior partitions that do not carry any loads.
The sizes of wall and partition blocks differ. The standard dimensions of the former are 190x190x390 mm, of the latter - 120x190x390 mm.
Solid blocks are used for the construction of load-bearing walls, although often when constructing small one-story buildings, preference is given to hollow blocks. If you are building a building for permanent residence, then solid ones are preferable, since expanded clay concrete in its structure contains many interconnected voids. These voids are well blown through with air, so the wall material will not work to retain heat if it is not plastered on both sides.
Having decided on the type of blocks, you need to find out: how many blocks will you actually need to buy? To do this, a simple mathematical calculation is carried out. It can be done with your own hands, having the ability to operate basic arithmetic operations.
Calculation example
To calculate the optimal thickness of expanded clay concrete walls, you need to know the functional purpose of the building. If we take into account the regulations of building codes and regulations, it turns out that the width must be taken into account with the insulating material and be at least 64 centimeters.
Walls of this thickness are suitable for residential premises. To correctly calculate the consumption of the required building materials, you need to take into account the total indicators of all the walls that will be built in the building with all partitions and floor heights.
All indicators need to be multiplied. They also take into account the approximate thickness of the cement mortar for the screed and seams, approximately 15 cm. The resulting number should be multiplied by the thickness of the wall, and then divided by the volume of expanded clay concrete panels.
The result will be the required number of products needed for the construction of walls. The approximate cost is calculated as follows: the number of blocks is multiplied by the price of 1 product, then you need to add the cost of purchasing thermal insulation building materials.
How much wall material is needed
You can determine the number of expanded clay concrete blocks using simple arithmetic calculations. Using examples of different objects it will be easier to understand how to perform calculations:
House 8x8 two-story. One floor - 2.6 m, products - 390x190x188 mm. Using arithmetic operations we determine:
- The length of the perimeter walls is 8+8+8+8=32 m.
- Box area - the total indicator of two floors is multiplied by the perimeter of the building (2.6 + 2.6) * 32 = 166.4 sq.m.
- The volume of the 1st product is 0.39*0.19*0.188=0.014 m3.
- Volume of masonry - the total area is multiplied by the thickness of the wall, equal to the width of the block 160 * 0.19 = 31.62 cubic meters.
- The amount of wall material - the volume of 1 stone is divided by the volume of the masonry 31.62/0.014=2258.57≈2259 pieces.
When calculating, the parameters of window and door openings should be taken into account. Basically, this figure does not exceed 25% of the total wall area. To calculate the actual amount, you need to sum up the area of all windows and doors. The resulting number is subtracted from the square of the box. For example, if 3 windows (1.5*1.2+0.8*1.2+2.0*1.0=4.76) and doors (2.0*1.0=2.0) occupy only 6.76 m2, then the total calculated square footage of the walls is 153.24 sq.m (160-6.76). Next, this number is multiplied by the thickness of the box (153.24*0.19=61.29≈21 m3) and divided by the volume of 1 stone. The formula looks like this - 21/0.014 = 1500 pieces.
One-story building 9x9. Walls - 3 m. Products - 288x288x138 mm. Calculated:
- Perimeter - 9+9+9+9=36 m.
- Area - 36*3=108 sq.m.
- The volume of 1 stone is 0.288*0.288*0.138=0.0115 m3.
- The volume of the box is 108*0.19=20.52 m3.
- Wall material - 20.52/0.0115=1784.347≈1785 units.
Types of expanded clay concrete blocks
One-story building 6x8. Height - 2.6 m, products - 290x190x188 mm. Calculated:
- Perimeter - 6+8+6+8=28 m.
- Box area - 28*2.6=72.8 sq.m.
- The volume of the 1st product is 0.29*0.19*0.188=0.0093 m3.
- Box volume - 72.8*0.19=13.83 m3.
- Wall material - 13.83/0.0093=1487.0968≈1480 units.
Stone calculations for internal partitions are made separately. Just like for a box, the area is determined and the square footage of the doorways is subtracted.
Calculation of wall thickness with insulation
Such calculations will differ from the classical formula. Because you need to take into account the heat transfer resistance of each material separately, then add them up and compare them with standard numbers. For example, we take the city of Yekaterinburg. The thickness of the walls in the Ural region will be much greater. Calculation of the normalized heat transfer resistance Dd is equal to 6000, to maintain the temperature inside the house equal to 20 degrees C. Calculation formula:
Rreg = a ? Dd + b = 0.00035 ? 6000 + 1.4 = 3.5
If the thickness of expanded clay concrete walls is 60 cm, with added 10 cm of insulating building material they will meet the general requirements. The same principle is used to calculate various combinations of building elements.
If you wish, you can save on expanded clay concrete; for this, it is recommended to take 40 cm blocks and 1.2 cm insulation for laying.
Builder reviews
A two-story house was built from expanded clay concrete on a buried strip foundation. The ceiling of the first floor is made of factory slab. The second floor has a ceiling made of T-beams. The building is heated with gas, heat loss in winter is not significant, amounting to 7-9%. The installation was carried out using a warm factory mixture; the price of such material is not cheap, but the quality and practicality are excellent. The finishing of the facade was carried out in compliance with all technologies. The only disadvantage of this design is that it takes time to shrink. For this reason, finishing was carried out a year later.
Professional craftsmen who carried out the construction work described above point to the following characteristics of expanded clay concrete blocks:
- frost resistance 50F;
- thermal conductivity 0.14;
- the density of building materials is 800 kg/cub.m;
- expanded clay concrete blocks allow the construction of a standard wall thickness of 40 cm;
- compressive strength 22.4 kg/sq.cm.
Laying of expanded clay concrete walls should be done along the length of one panel with horizontal ligation. In this case, you need to make an offset by half or a quarter. The facade layer of blocks for partitions must be painted or treated with plaster. This method will increase resistance to the surrounding humid environment.
No. 10. DIY expanded clay concrete blocks
Self-production of expanded clay concrete can significantly reduce the cost of building a house. As a rule, they make small batches of material with their own hands for the construction of simple small buildings, otherwise the labor intensity of the work will simply be unjustified.
In addition to the already known ingredients, you will need special equipment
, it can be rented. A volume of at least 130 liters will be required. You will also need a vibrating machine; it already has molding containers, so you don’t have to bother with their production. Otherwise, you will have to make them from metal or wood.
The process of making expanded clay concrete blocks with your own hands looks like this:
- mixing components
in a concrete mixer. First, mix 3 parts of sand and 1 part, then add 1-1.2 parts of water, and then another 6 parts of expanded clay. Mix everything thoroughly; you may need to add a small amount of water if the mixture is too dry. Some people add a little liquid soap to provide better viscosity; - the mixture is placed portionwise into the molding
machine and vibration is turned on, excess solution is removed; - the plate with the finished block is raised, the blanks are dried for 2 days, then the steel plates are removed;
- Without using a machine, the process is somewhat more complicated and longer. It will be necessary to pour the solution into pre-prepared and greased molds and tamp thoroughly. It is better to use blocks no earlier than after 28 days.
If you do not have confidence in your own abilities, then it is better to buy ready-made material with well-known performance qualities. If you follow the production technology (famous manufacturers can be trusted) and masonry technology, a house made of expanded clay concrete will last a very long time.
