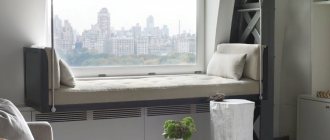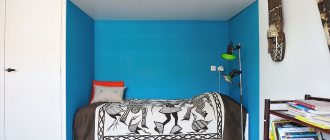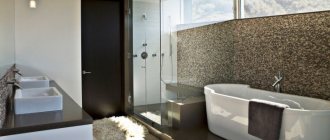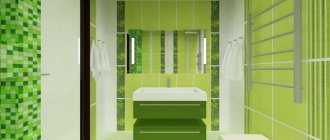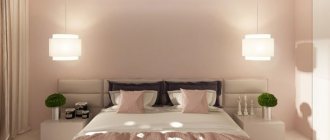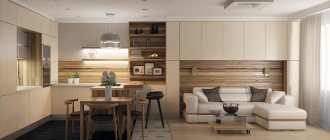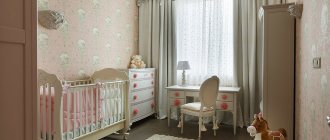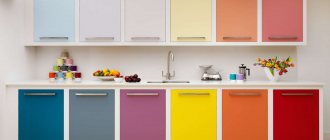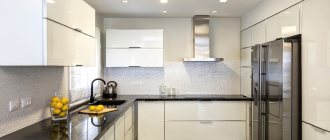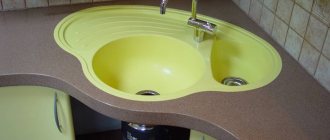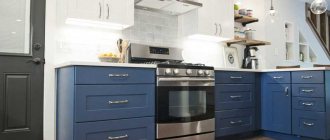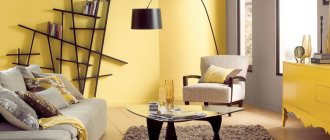Kitchen space planning
When creating a kitchen project of 16 sq. m. it is important to take into account the placement of all necessary functional areas:
- Wet zone
- Dirty area
- Hot cooking zone or stove
- Cold cooking zone
- Recreation areas
It is important to note that the wet zone and hot zone should not intersect with each other. That is, you should not place a sink and a stove next to each other.
It is also worth separating the hot zone and food storage space: the refrigerator and the grocery cabinet. It will be most convenient to place these pieces of furniture away from the window and away from heating appliances. This way the refrigerator will consume less electricity, and cereals and pasta will last longer in a regular cupboard.
The dirty area, namely the place where waste accumulates, should, on the contrary, be combined with water. However, the washing machine should be placed separately. The nuance here is that its vibration during spinning will inevitably destroy any kitchen set.
Indoor recreation area 16 sq. meter can occupy from 3 to 7 square meters. meters. It would be most logical to place this zone next to the window. This will make it more pleasant to eat and share impressions.
The rectangular kitchen layout has 16 sq. m. It will be most convenient to place the living room along a long wall. On a square area, it is better to divide diagonally.
Pros and cons of the kitchen-living room
A large kitchen of 16 square meters practically does not limit its owners in the choice of planning solutions. Here you can use any style, color, decor and technical equipment. The following interior options are also available:
- Using a bar counter or island.
- Organization of a spacious dining area.
- Choosing a kitchen unit of any shape and design with sufficient storage space and a large work surface.
- Installation of a side-by-side refrigerator.
- Arrangement of a recreation area with a soft corner.
- Possibility of purchasing and installing a buffet, wine cabinet, sideboard, shelving and other large furniture.
For planning a 16 sq. m kitchen, photos from the Internet and thematic magazines play an important role. With their help, it’s easy to choose the best option for yourself or use some design ideas.
If the kitchen is combined with the living room, then this is undoubtedly a big plus, since the room will have much more possibilities for a comfortable layout and design.
Alas, this option may not suit everyone, so before undertaking such a renovation, you should know about the pros and cons of studio apartments.
Advantages:
- Large space. In a large area it is easier to fit all the necessary items, organize the layout and divide the room into functional zones. In addition, some people feel much more comfortable in large rooms.
- Convenience. When guests arrive, it is much more convenient for the hostess to set the table and clear away the dishes when the dining group and kitchen set are in the same room. The process will go much faster if all the necessary items are at hand.
- Design possibilities. Modern finishing materials and all kinds of design techniques allow you to create kitchen interiors of 16 sq m that will appeal to even the most demanding owners. Spacious kitchens look equally good in both classic and modern designs. Here you can also experiment with other trends, for example: country, Provence, pop art, ethno or eco style, loft, art deco, etc.
- The opportunity to spend more time with family. While cooking, the housewife can actively interact with the rest of the family if they watch TV in the living room, play games or just chat.
Flaws:
- Foreign odors and sounds. Unfortunately, when combining a kitchen with a living room, it is impossible to avoid the spread of odors, often not always pleasant, that arise during cooking. This problem can be reduced by using a powerful hood. The same goes for sounds. If a dishwasher or washing machine is installed in the kitchen area, then their operation will certainly be heard in the living room. Clinking plates and water pouring from the tap will also not add comfort to the environment. The issue with the washing machine can be resolved by installing a compact wall-mounted washing machine, but even this will not solve the issue 100% - the sounds will be a little quieter.
- Maintaining order. The kitchen is a room that requires regular cleaning, especially if you have to cook a lot. When it is a separate room, you can afford not to wash the dishes immediately after eating, or leave the countertop unwiped. But in studios this is unacceptable, since dirty surfaces and a mountain of unwashed dishes will spoil the entire impression of the interior, and even expensive renovations will not hide this flaw.
- Lack of privacy. Every person needs privacy from time to time, especially if he lives in a large family. This is not a problem if everyone has their own room, otherwise a separate kitchen can serve as a room. But combining it with the living room eliminates the possibility of privacy.
Combining a kitchen with a living room has a lot of positive aspects, such as ease of planning and organization of space, more light and air, design possibilities, etc. But the idea of dismantling the partition between two rooms should be carefully considered, also taking into account possible shortcomings, so as not to regret the work done later.
Kitchen lighting 16 sq. m.
Particular attention should be paid to kitchen lighting. To competently create a lighting score, you should take into account several functional features of lighting:
- Creating comfort in the cooking area. LED lamps are suitable for this.
- Creating a general atmosphere. To do this, you can use natural light from the window and decorate it with curtains, as well as general overhead light. This type of lighting also includes LED lamps located around the perimeter of the ceiling.
- Zonal lighting. This is the placement of the necessary accents in the relaxation area and cooking area. For this purpose, floor lamps, partial use of lamps, and sconces are used.
- Accents of light or changes in atmosphere. For these purposes, as a rule, small and mobile light sources are used. They are often interchangeable: LED candles, salt lamps, mini-fireplaces, lantern candlesticks.
Separately, you should consider the design of the window. In such a room this is very important, since often the area is 16 square meters. meters has a narrow window and a long room. In this case, it is worth placing the dining area along the window, which can be visually expanded due to stylish curtains and drapes. This will bring more lightness and light into the room.
If the kitchen window is decorated with fabric materials, then you should not place a stove next to it. Despite the operation of even the most powerful hood, grease from it will be deposited on the curtains and ruin their appearance.
Layouts
If desired, a 16 sq. m kitchen can be designed manually or on a computer using a special program. The second option is much more convenient and efficient, as it allows you to rearrange the furniture and change the design many times until you get the best option. But working in the program requires certain skills and knowledge, so if you are not confident in your own abilities, you can turn to a professional designer for help.
The project should begin with the placement of the sink. Usually it is tied to a specific place, where the pipes are located. Then, you need to place the stove and refrigerator, as well as the work area. After the functional part of the kitchen of sixteen square meters has been planned, you can begin to design the dining room and relaxation area, if any. Kitchen layouts are divided into several types: linear, corner, parallel, U-shaped, peninsular and island.
Linear
In this case, the kitchen set is lined up along one of the walls. This layout is convenient, all modules, storage spaces and household appliances are on the same line. But if the wall is not long enough, there may not be enough space to create a spacious work surface.
Corner
The most optimal layout for both large and small kitchens. It’s easy to organize a work triangle here with a convenient and accessible location for each zone. An L-shaped set will take up two perpendicular walls and still leave enough space for a dining table.
Parallel
For narrow, elongated kitchens, the ideal solution would be a two-row layout. It is best to place the hob, sink and work surface along one wall, and the refrigerator, storage cabinets, buffet, and oven along the other. But there must be at least one and a half meters of free passage between the rows, otherwise it will be inconvenient to use furniture and appliances.
If the room has a square shape, then a parallel layout will not work for it. In addition, this arrangement of modules somewhat narrows the kitchen space.
U-shaped
For a spacious area, you can also consider this layout. It is able to place all the necessary items, equipment and at the same time leave enough free working surface. You can arrange the set in the shape of the letter “P” along the window, then the tabletop will be illuminated by daylight, which will facilitate comfortable cooking. The distance between parallel modules must be at least 1.2 meters.
Peninsular
The design consists of kitchen modules that rest against the wall or are a continuation of the furniture. Equipment is built in there, storage space is organized, or the peninsula serves as a bar counter. With its help you can divide the kitchen-living room into functional zones. The location of the peninsula should be thought out at the stage of creating the design project. Especially if you plan to install a sink, gas stove and hood there. These items involve the transfer of communications, which can present certain difficulties.
Ostrovnaya
Kitchens with an island are very popular in spacious studio apartments. This option makes the interior stylish, comfortable and attractive. The island can serve as a work area with a hob, oven or sink, or provide a free countertop for processing food and eating. Unlike a peninsula, the island has access from any side. It will also serve as a good space divider.
No matter which layout is preferred, you should always follow the “working triangle” rule:
- washing,
- plate,
- fridge.
They need to be placed at a distance of a meter from each other so that kitchen work takes place in comfortable conditions and time is not wasted on unnecessary movements.
The design of a 16 square meter kitchen should be given enough attention to ultimately achieve a cozy, attractive and functional interior. A spacious room can easily fit all the necessary furniture and household appliances, but in order to always feel comfortable there, it is important to properly organize the space, using various zoning techniques and the location of kitchen modules.
Kitchen zoning
It is not difficult to zone a large kitchen area even in a city apartment. As you can see in the photo of the kitchen of 16 square meters. For this you can use the following techniques:
Decor
To highlight a recreation area in the kitchen-living room of 16 sq. m. it is necessary, first of all, to use soft decor: carpets, pillows, covers for chairs and sofas, a tablecloth for the table. Framed photographs or dried flowers and butterflies are suitable for wall decoration.
The cooking area should be highlighted primarily with functional decor: jars for spices, large jars for preparations, bottles of oils and sauces, or various kitchen utensils.
Plants perfectly divide the kitchen into zones and also bring liveliness to the interior. To divide the room, you can use different options.
Select a recreation area with 2-3 large plants: ficus or dates. Or, conversely, decorate the dining area with large flowers, and leave the other part of the room without plants at all. Visually, this will create different images.
Advice
An original way to separate zones would be to paint the walls. In this case, the wall covering will be the same in structure everywhere, but the colors and motifs will be different.
In the recreation area, you can create a whole landscape on the walls. It could be the seashore or Venice. In the cooking area, such motifs should be duplicated only with individual elements, and the overall background should be made even.
Kitchen-living room
A kitchen, which combines the functions of a dining room, living room and food preparation area, is increasingly used in modern apartments. The kitchen-living room, unlike the dining room, implies not only a comfortable meal, but also a pleasant pastime.
This kitchen interior is 16 sq. m. will also include standard attributes of the living room:
- Bookshelves
- Photos or paintings on the walls
- Items of family pride on the shelves
- Decor that creates a relaxing atmosphere.
To create such a cozy room, you will first have to significantly reduce the cooking area, down to one corner. Otherwise, odors and grease will be absorbed into the living room decor.
In addition, it is better to use kitchen furniture with wooden facades in a classic style. This will give the room warmth. Wooden facades will not contrast with a lot of furniture, and, on the contrary, will mask the utilitarian nature of ordinary kitchen utensils.
So this room can become an additional room in the apartment for receiving guests and spending evenings.
Modern design
Modern kitchen design 16 sq. m. in many cases is the key point. For most people, the kitchen space is the most visited place.
Young people prefer to furnish the room, following modern trends. Bright individuality combined with versatility is a distinctive feature of the “modern” kitchen.
The presence of smooth shapes ensures the placement of objects in rooms of rectangular, elongated and square configurations.
The advantages are:
- Compactness. Save time. Style. Elegance. Ergonomics of fittings. Special forms;
- Colorful coloring of facade parts and countertops, refrigerator or kettle;
- Manufacturability. The presence of smart technology that obeys voice commands or a light press of a button is mandatory;
- The ability to combine a stove, sink, work surface, bar counter and dining table into one.
