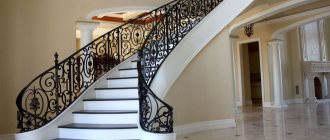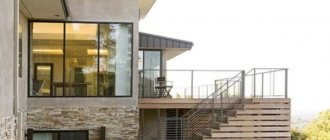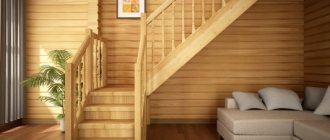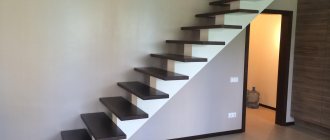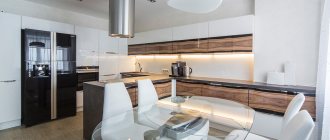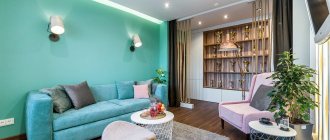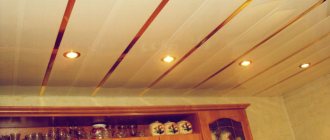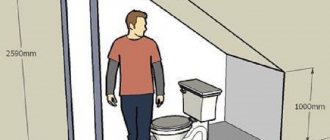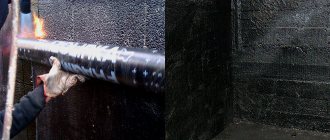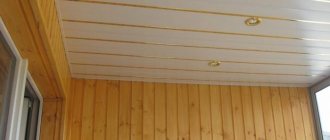Stair options
There are several design types.
Marching
They are considered a fairly common option, which is convenient and safe for all family members. This design is more suitable for a large private house, as it takes up a lot of free space.
The photo shows a closed staircase leading to the second floor in the interior of a private house.
Screw
Such a round staircase has a special charm and perfectly complements the interior of a private home. Narrow stairs have a support in the form of a pipe with a cascading string of steps going down in a spiral.
On the Bolts
Outwardly they look light, but are very durable and can withstand significant loads. The main distinguishing feature of bolt stairs, also called system stairs, is the absence of load-bearing structures under the steps. This feature creates the effect of floating steps. Looks great in a modern style and does not visually overload the interior.
Folding
In order to save space, a private house is equipped with a retractable staircase that can be folded and retracted at the right time. The design is based on small sections connected to each other, which are hidden in the ceiling hatch.
Materials, finishing
A structure located on the street is influenced by factors such as rain, ultraviolet radiation, and temperature changes, so it is more practical to make street marches from metal - steel and alloys, iron. If there are no shock loads, the system is made of cast iron.
Metal marches do not burn and do not emit toxic substances when heated. Outdoor stairs made of metal are installed both during the construction of a house and after its completion. Marches without decorative elements are used as evacuation routes. Design systems will decorate the facade of a private house. Metal frames combine well with wood and other materials.
Welded bases are durable - the seams form a reliable connection between the parts. Modular structures are quick-assembled (installation takes up to 6 hours). They are installed after the house is built. Metal modular systems do not require a complex foundation. While assembling the modules, you can change the angle of rotation and step height, making the climb as comfortable as possible. Reinforced fastenings ensure rigidity and high strength of the structure.
Stainless steel stairs do not require additional finishing and are not subject to corrosion. During manufacturing, the surface is polished and chrome-plated, which increases resistance to mechanical damage and complements the design. The coating is easy to update on site.
For the manufacture of wooden street structures, we recommend using coniferous wood. From hardwood you can make steps and other elements that bear the main load. The downside of outdoor wood is that it is difficult to care for (regular treatment with moisture-proof and antiseptic impregnations).
Street stairs are often made of brick and concrete. If the construction technology was maintained and high-quality raw materials were used, the monolithic structure will last forever. Disadvantages - they are designed together with the house, complex construction work on bonding and pouring the foundation. To make brick and concrete look aesthetically pleasing, they need to be covered with tiles, stone or other materials.
Forms
Straight-shaped structures are especially popular. They are convenient, functional and more cost-effective. Such models are distinguished by one linear span that does not change direction. The rotating structure, thanks to the platforms separating the steps, can be rotated 180 degrees. A semi-spiral staircase has triangular or trapezoidal treads with overlapping fastenings.
The photo shows the interior of a hall in a private house, decorated with a semi-spiral staircase to the second floor.
For arranging a corner space in a room, L-shaped structures with two flights rotating 90 degrees are especially suitable. This model is a combination of a spiral and flight of stairs and is equipped with winder steps.
The photo shows a wooden turning staircase to the second floor in a private cottage.
The U-shaped model is a very interesting option, which provides a change in direction in the opposite direction without taking up extra space. If the room is too small or the opening in the ceiling is not of sufficient size, it is possible to increase the angle of inclination of the structure relative to the horizontal plane. A steep “duck step” staircase would be especially appropriate here.
The photo shows a flight of stairs in the shape of the letter P, leading to the second floor in a wooden private house.
Features of external stairs to the second floor
Let's start by listing the circumstances that require the installation of such a lift.
When is a staircase to the second floor in a cottage necessary?
The most banal and logical thing that comes to mind first is the organization of an additional emergency exit. Such requirements are not imposed on two-story residential buildings, but yes, on three-story ones.
However, no one forbids the owner of the house to do exactly this, because an emergency exit is often made in one-story buildings.
The emergency exit is made of fireproof materials
And what else, besides this, will prompt the need for a staircase to the second floor from the street:
- The first option is the lack of sufficient space inside the room for the construction of a normal flight of stairs, and there is no possibility or desire to use a spiral staircase.
Staircase in a small house to the second floor
- Perhaps the first floor of the building will not be used for living space, but, for example, for a permanent garage or workshop.
Staircase to 2nd floor – separate living areas
- Sometimes it is necessary to divide the living space into independent zones. For example, one family lives on one floor, and a second family lives on the other.
Stairs to the second floor balcony
- The presence of a used attic in the house is a positive fact, but not everyone wants to see the entrance to it on the ceiling in the middle of one of the rooms, much less install a separate staircase here. In this case, the external location of the lift will be very functional and convenient. A staircase can be very durable and of good quality, while indoor solutions are often limited to folding options, which make it quite difficult to move anything large.
If the attic is residential, then the entrance should be appropriate
- Many people have to put up with the unusual features of the topography of their land. In such situations, the house itself can be half-grown into the ground, or vice versa – installed on high stilts.
Stairs to the second floor from the corner
- The design of some houses requires a high base. Essentially, the staircase will lead to the first floor, but its height can be quite high.
Welded staircase to the second floor
Let’s also not forget about design delights - masters of this craft, in an attempt to create something original and surprising, come up with and bring to life the most daring ideas and forms.
Types of stairs and materials from which they are made
As for the division of structures by type, this will not surprise anyone. In fact, only two types are used: marching and screw - which, however, have many variations in design.
There are also many designs that combine features of both types - they can be called combined. Standing apart are the options in which the geometry is not correct, that is, they are curvilinear.
Such staircases are very rare on the streets, since usually not much free space is allocated for external structures.
Let's list the main features of each of these types:
- Marching structures are stairs with straight ascent sections. If the rise is too high, and there is not enough space to accommodate a long flight, it is broken down and turned into a turntable, equipped with a turntable or winder steps. Both options are shown in the photo above.
- This type of lift is considered the most reliable and convenient to use. Straight flights are indispensable when there are elderly and very young users; it is very easy to organize the lifting of large items along them, and it is easy to diverge when there is oncoming traffic, provided the flight width is sufficient.
- Spiral staircases are notable for the fact that they have an unusual and attractive appearance for the viewer and the most compact dimensions - individual specimens can fit into an area of 1.5-2 square meters.
- However, many, seduced by the beauty of such structures, do not take into account that using them is not only inconvenient, due to their ornateness and steepness, but also simply dangerous. You are especially surprised when people, in pursuit of originality, abandon railings, which is strictly prohibited by current legislation.
- Climbing furniture or something large up such stairs is very problematic, and often you have to bring in equipment to solve the problem and feed loads through the windows
Staircase in the garden to the second floor
- What you have in front of you is the very best combination option. We think that everyone has already guessed about its advantages and disadvantages - in their properties, such solutions are more similar to spiral staircases.
Curved staircase
- The last option, as already mentioned, is quite rare, but you can find them if you wish. As can be seen from the photo, the staircase is somewhat reminiscent of a spiral one, but as it climbs it changes its bending direction. There are other options when the width of the span, its angle of inclination, the height and width of the steps, etc. can change. All this, undoubtedly, makes the structure unusual, but this only makes walking on it more difficult.
In principle, these are all types of stairs to the 2nd floor, if we talk specifically about their design, but a visual difference can also be observed due to the difference in the materials with which the stairs are built.
Here, too, few people can be surprised, since for these purposes everything that is used in the construction of houses is used:
How to make a staircase to the second floor: the concrete version of the staircase will be expensive and difficult to construct
- Concrete is a very common material for the construction of “grounded” porches (read more here), but it is rarely used for “air” ones, which is not surprising, for obvious reasons. Therefore, such design options can only be seen in large mansions, the facade of which, without such elements, will be stingy and inexpressive.
High brick staircase tiled
- Brick - in principle, with this material you can say the same thing as with the previous one, however, as with any heavy, block material. Such stairs are very durable, but require a significant investment. In addition, it is worth noting that in most cases they require additional cladding with other materials: tiles, wood, WPC, etc.
Canopy over the stairs to the second floor
- Metal - this material can be called the undoubted leader in the manufacture of stairs to the second floor from the street. The design turns out to be very durable and, with proper care, will serve well for decades without losing much of its visual appeal. We also do not forget that metal is fireproof, and in fact is the only material for creating fire escape stairs.
- The relative lightness of the structure makes it possible not to use serious foundations and not to heavily load the structure of the house itself.
- The appearance of a metal staircase is not as attractive as the others, but this does not prevent such staircases from being decorated with other decorative materials. If the owner can afford to buy forging, this will also become an additional decoration.
Stairs to the second floor in a garden house: the price of wooden stairs can be either affordable or unattainable
- Wood is a wonderful natural material that can organically fit into any structure, even one made of stone. Such designs are notable, first of all, for the fact that they are among the most affordable (provided that inexpensive wood is used). At the same time, you get natural beauty, incredible aromas and fairly simple processing, which allows you to take on the construction yourself, provided you have the necessary tools.
If you are interested in how the staircase to the second floor is built, then be sure to read the next chapter, where a seemingly fragile girl, but in fact a good master, will be engaged in this difficult task. Surprised? Then go ahead and you will see that anyone can do this kind of work.
Materials
A wide variety of raw materials are used for production.
Wooden stairs
The most popular material is considered to be wood of various species. Eco-friendly solid wood products look expensive and classy. Wood is also great for designing railings and balusters.
The photo shows a living room in a private house with a staircase to the second floor made of natural wood.
Metal
The use of iron in the manufacture of stairs to the second floor allows us to achieve a durable and reliable model with a long service life. For modern interiors, such structures are often coated with chrome. Metal can be combined with other materials, used only as a laconic frame or in the design of lace forged railings.
The photo shows a semi-spiral metal staircase to the second floor in a spacious living room in a private house.
Concrete stairs
Since concrete has a lot of weight and a bulky appearance, such installations are not suitable for every private home. To give a more interesting look, choose combined products with natural wood finishes.
Glass
Reinforced glass is used in the manufacture of staircases and its various elements. This material makes it possible to add lightness and airiness to the design, as well as to give the environment a feeling of spaciousness even in small rooms.
To the kitchen-living room in a private cottage, decorated with a glass staircase.
Stairs made of stone
Taking into account financial costs, preference is given to artificial or natural stone. Such a staircase to the second floor not only looks expensive and classy, but is also hygienic, strong and durable. The combined model made of stone and metal is especially expressive. Products made of granite or quartzite will make the surrounding interior in a private cottage complete and solid.
Examples of safe stairs
This photo selection will help you choose a staircase for your home or improve an existing staircase.
Here is a sample staircase that is suitable for a family with children
Here is an example of a staircase that is suitable for a family with children. This is a straight flight of stairs with comfortable steps with risers. It is made of wood, not slippery metal or glass. The balusters are not too wide, do not have protruding parts, and are not connected to each other by decorative horizontal elements. The lifting angle is acceptable for both children and the elderly. The staircase is not too wide, so a person walking along it can lean on the railing or wall at any second. At the same time, it is not so narrow that it would be difficult for two people to pass each other on it.
This staircase is equipped with a child safety gate and wicker mesh.
This staircase is equipped with a child safety gate and wicker netting. Ideally, you should also cover the gaps between the steps with panels.
A staircase without railings can also be made more suitable for children by stretching a mesh along it
A staircase without railings can also be made more suitable for children by stretching a net along it.
The steps of this staircase are covered with non-slip mats
The steps of this staircase are covered with non-slip mats. Good decision! But such a staircase does not yet look safe enough for a child.
As you can see, a staircase with bay windows can also be made less dangerous
As you can see, a staircase with bay windows can also be made less dangerous. There is a soft carpet and a reliable fence.
This is a sliding safety gate that will prevent a child from falling down the stairs.
This is a sliding safety gate that will prevent your child from falling down the stairs. Please note: they do not have a threshold due to which not only children, but adult family members could be injured.
The balustrade can be covered with plastic sheets for the safety of children
The balustrade can be covered with plastic sheets for the safety of children.
Plastic will also help if the staircase has too large or too small a distance between the balusters
Plastic will also help if the staircase has too large or too small a distance between the balusters. In the photo, the plastic sheets are almost invisible; they are attached to the railings and balusters using wire ties.
You can make a simple stair railing with your own hands from fabric.
You can make a simple stair railing yourself. See how this fabric door attaches to the walls.
Attaching the screen to the walls will not allow the child to go up the stairs
Thanks to carabiners, such a fence can be removed at any time. True, factory-made security gates are still more reliable: they are not so easy to open.
Tips for using stairs safely
- Do not throw things on the steps or near the stairs; do not let your child do this.
- Teach your children how to use stairs by showing them by example how to climb calmly while holding onto the railing.
- Discourage play on steps.
- Keep the stairs well lit and have a flashlight near the stairs in case of a power outage.
- Monitor the condition of the staircase covering. If you notice that any elements have come loose or are damaged, repair them immediately.
- If there are children under two years old in the house, install baby gates at the bottom and top of the stairs. You should think about installing a safety gate when your baby is just starting to crawl. Nowadays, gates with spacers are popular because they do not damage the walls, but this is not the most reliable option. Opt for those gate models that require drilling into the walls.
Perhaps there is no such staircase on which you cannot get a bump or get more seriously injured. But you can always improve this design so that you worry a little less about the health of the growing generation.
Source
- Author: Anastasia Khaeva
Share with your friends!
Staircase finishing
The flight of stairs, decorated with painted tiles, has a more exotic and personalized appearance. Due to the huge variety of tile products, you can choose almost any neutral, colorful, matte or glossy design.
The stone is characterized by monumentality and respectability, so it becomes an excellent choice for creating a luxurious design. When the structure is faced with porcelain stoneware, the risers are decorated with different patterns or ethnic ornaments. To emphasize a monochromatic finish, use a contrasting plinth or LED strip. Aesthetically attractive porcelain tiles will perfectly complement any style solutions.
The photo shows the staircase to the second floor, decorated with white marble in the hall of a private house.
Wood cladding does not add extra weight to the product and is suitable for designing flights of stairs of any type. An unusual solution would be to use figured carved balusters. Wood steps are very warm and pleasant.
Laminate finishing is considered an equally good option. This design approach is appropriate when the floor in the house is laid with laminate boards. Due to this design, the staircase will represent a harmonious continuation of the room.
Design
Designs with winder steps are very convenient. The number of steps in the flight is 16 units, they are located at a comfortable distance and have a normal width. These stairs not only significantly save free space, but also have an interesting and original look, adding a special chic to the home’s decor and complementing the overall design idea.
The photo shows a wrought iron railing for the stairs to the second floor in a private house.
Thanks to the stair railing, it is possible to achieve a luxurious environment. To do this, select railings with balusters, metal posts or a transparent glass fence, which can be given any shade using tinting.
The photo shows a wooden staircase with a landing in a modern interior of a private house.
Types of stairs
Designing a structure begins with assessing the space that can be allocated for the stairs. Based on this data, you can choose a staircase design that is optimal in your case. There are several basic options for stairs to the second floor.
- Straight design. It is the simplest, it consists of one flight with steps of equal parameters from the beginning of the stairs to the exit to the second floor. Design is accessible even to a novice builder; you just need to take into account the regulatory requirements.
- A staircase equipped with winder steps. A more complex design option that allows you to smoothly change the direction of movement by turning the desired degree. Accordingly, the parameters of the winder steps in different fragments of the staircase structure differ.
- The staircase has several flights of steps, separated by landings. Allows you to rotate the structure 90 and 180 degrees; most often it is a corner design option, but it is also possible to design a staircase in which the platform becomes a separator between directly oriented flights. Often this option is combined with the winder steps mentioned above.
In addition to the listed features of the staircase to the second floor, when designing, other characteristics should be taken into account, according to which structures are divided into three types.
- Single march option. There is only one set of steps in the project, without interruptions. The steps can be standard, or their winder version can be used.
- A staircase of several flights. In private buildings, two-flight structures are usually used. The fragments are separated by platforms.
- Spiral staircases are equipped in case of obvious lack of space. Most often, the screw structure is mounted with winder steps, which are fixed spirally around the main support. The model is the most compact, often becoming a very elegant element of the interior, but much less convenient to use. The spiral staircase can be difficult for children and the elderly to use; in addition, it does not make it possible to lift large objects, such as furniture, to the second floor.
If there is a lack of space, a spiral staircase is a good idea.
Having decided on the staircase design option, we move on to choosing the material from which it will be constructed.
Lighting
It is a functional and stylish way to decorate staircases. With the help of well-designed staircase lighting you can create accents or simply illuminate it at night. It is possible to install lamps of any shape and size, equip wall, suspended ceiling light or built-in lighting.
The photo shows the interior of a private cottage with a black flight of stairs with lighting.
The location of the lighting depends on the dimensions and height of the flight of stairs. For example, a flexible LED strip, individual spotlights or sconces are suitable for a compact structure, and a cascading chandelier with hanging decorative elements will complement the overall design.
The photo shows a wooden staircase to the second floor, decorated with spotlights.
Color spectrum
The priority is considered to be the classic natural range in the form of light gray or bleached wood shades. Designs in pastel colors fit harmoniously into any interior design of a private home. For example, white models help create a festive atmosphere in the room and bring cleanliness and airiness to the space.
The photo shows a living room in a private house with a brown staircase to the second floor.
Design calculation
Like any construction project, a staircase cannot be made “by eye”. There are special methods for calculating all the main parameters that ensure an unhindered and comfortable ascent.
semi-spiral staircase with beautiful wrought iron railings
The optimal dimensions of the staircase are determined by: the given type of structure, the lifting height, the free space for the location of the structure and, of course, the wishes of the customer. The most convenient would be the construction of a single-flight staircase with a small platform at the top. This option is possible if the lifting height does not exceed 3-3.5 meters. Otherwise, it is better to divide this distance into two or more marches.
The best length ratio can be considered a 1:2 proportion, which means that if the rise height is 3.5 meters, then the length of the staircase should be seven meters.
The angle of the steps is no less important. If the stairs are too sloping, the climb will be tiring, and if the stairs are too steep, it will be dangerous for normal movement. The optimal angle can be considered approximately 30º – 40º; such a structure will fit organically into the architecture of the building, without creating inconvenience with raising/lowering bulky things and simply be convenient to use.
In this video there is a version of the stairs to the second floor
When calculating the width and height of steps, the average step length of 60-65 cm is taken as a basis. The width of the step should be twice the height; these proportions have long been derived based on many years of use in domestic construction. Thus, it will be most convenient to walk along steps 30 cm wide and 15 cm high. Changing these parameters is acceptable, for example, in children's institutions, but in everyday life it will bring some inconvenience.
straight metal staircase
The height of the handrail is usually placed at a distance of 90 cm from the step, the width of the railing is purely individual, the main thing is that it is comfortable to hold on to. In a house with small children, railings are often installed for them, usually at a distance of 50–60 cm from the floor.
Important! One flight of stairs (flight) should have no more than 17 steps, otherwise using such stairs will become inconvenient.
How to make an entrance staircase to a house is indicated in this article.
What a plastic ladder for a pool looks like is indicated here in the article
In the article you can see the design of the porch of a private house: https://2gazon.ru/postroiki/lestnicy/vidy-i-vozmozhnosti-dizajna-krylca-chastnogo-doma.html
Photos in the interior
The most popular place for a flight of stairs is the hallway. Thanks to this arrangement, at the entrance to the home there is convenient access to all rooms.
An equally common room for staircase equipment is the living room. This option is convenient for a medium-sized private house and if there are private rooms in the form of a bedroom on the second floor. For a hall combined with a kitchen, this structure can act as a zoning element.
In the hall of the cottage, the staircase leading to the second floor is the central accent. Therefore, the use of more presentable materials is appropriate for its design. A spacious room can be equipped with a wide structure with voluminous flights with platforms.
The photo shows the staircase to the second floor of a private house in the interior hallway.
A new look at internal open staircases in a building
In modern interiors, 2 types of stairs are still used - open and closed. The difference between them is the absence of risers, which are considered an essential element of the classic marching structure. The very definition - internal open stairs means the absence of elements that are installed in order to hide the space below them. The choice of option is often dictated not by the tastes and desires of the homeowner, but by the layout and architectural features of the building, configuration, size of the central room, and location of the walls in the room.
Traditional interior stairs, even in the photo, look solid and respectable, but require a significant spatial volume for installation so that their presence looks appropriate, organic and does not “put pressure” on the interior. Otherwise, even the most luxurious buildings lose their attractiveness, and the ceremonial premises risk turning into a twilight semblance of a well.
To create light-filled, dynamic interiors, avant-garde and non-standard solutions are used, in which traditional risers do not correspond to the basic idea of open space. Modern staircase systems assume visual lightness of design, which is present in every element. When looking at the photo, you get the complete impression that the structure is floating in the air. However, professionals know that this feeling is deceptive - an open-type staircase is not only a decorative element of the interior, it is a reliable engineering communication that ensures convenient and completely safe movement within the house, between floors.
open staircase
How to decorate a staircase?
An unusual solution would be to highlight the treads in color or use attractive ornaments, paintings and mosaic designs. To create a unique design, the risers are decorated with stencils, signatures, graffiti or wear-resistant stickers.
Steps upholstered in colorful fabric, carpet or decorated with separate overhead rugs will look no less impressive.
Styles
Flights of stairs often stand out against the background of the overall interior picture, but at the same time remain its organic addition. To do this, when designing, they focus on the main style direction.
Loft
Designs in this style are distinguished by laconicism and deliberate roughness. For color execution, dark, cool tones are chosen. Railings are sometimes treated with special compounds to give an aged effect. For the design of a staircase located near a brick-lined wall, metal will be especially appropriate.
The photo shows a kitchen-living room in a private house with a spiral metal staircase to the second floor.
Scandinavian style
Plywood, stylish laminate or light wood are used as finishing. Linings made from natural materials are sometimes used. In a Scandi interior, the structure is complemented with steel fittings, metal handrails, and durable transparent or frosted glass.
Provence
Designs in a private house in the Provence style look graceful, elegant and are made in a pastel palette. Some parts have scuffs and faded areas. Patina and painted designs with plant motifs are used for decoration. The staircase most often has a straight shape and forged or carved railings.
High tech
A multifunctional interior with clear, minimalist lines will be complemented favorably by glass models or products that do not have a support with steps attached to the wall. Among high-tech materials, glass in combination with metal is more appropriate.
Country
This style involves beautifully decorating fences in the form of elegant forging with unusually twisted rods. In the construction of the structure, hewn beams are sometimes used, and the steps are made of logs. For decoration, metal or solid wooden elements are selected, such as a cart wheel, an oil lantern and other antique items.
Classic style
Classics are characterized by marching models on bowstrings or stringers with or without platforms. Natural materials are preferred for finishing. The most common are wooden products that have a solid appearance. The design may include gilding, carved decor, natural stone, artistic forging, or tapestry and silk upholstery.
Staircase for a home with a child
The design of the stairs is a whole set of elements that are dangerous for the baby. If you are planning to build or rebuild a staircase to the second floor, think through every detail.
steps
Steps in a house where there is a baby should be non-slip. Covering options for stairs can be as follows:
- Carpet. Not only will it prevent you from slipping, but it will also soften the blow if the child still cannot stay on his feet. Both a carpet and separate pads for each step are suitable. The main thing is that the mat is properly secured.
The carpet will not only prevent you from slipping, but will also soften the blow if the child still cannot stay on his feet
- Linoleum. This material does not protect against slipping as well as carpet, but is more easy to maintain.
- Anti-slip self-adhesive pads. They are suitable if you do not want to radically change the appearance of the stairs. They are not noticeable and can be easily glued to steps made of any material.
- Rubber profile. It is necessary for tiled stairs. Sticks to the corners of steps.
- Rubber paint. Easy to apply, creates a durable non-slip coating.
A safe step design necessarily includes a riser. This is a vertical element located under the step. Thanks to him, the child’s hand or foot will not get stuck in the space between the steps.
If your home has stairs without risers, you can cover the openings with panels made of plexiglass, metal or wood. Another solution to this problem is to install a carpet on the stairs. Soft, cozy, and little feet don’t fall through.
When choosing the size of the steps, focus on the adult residents of the house. For children, the height of the steps is not so important (remember how you quickly ran up the stairs in your preschool and school years, jumping over two steps). Steps 17–18 cm high and 30–35 cm wide are considered the most comfortable, but you can reduce their height to 15 cm if there are elderly people in the house.
Railing
Railings, like steps, should not be slippery, so metal railings are not the best option; for a family with children, wood is more suitable. The optimal height of the railing is one meter.
Railings, like steps, should not be slippery
It is worth equipping the stairs with a child's handrail, installed at a height of about 60 cm. It is advisable to fix this handrail on the wall, and not under an adult railing, so that the child is not tempted to climb from a low railing to a high one.
Balusters
Balusters are posts that serve as the basis for railings. They can become a source of danger in three cases:
- if the baby gets stuck between the balusters;
- if he falls into the space between them;
- if a child creates too much load on the balusters, for example, decides to hang a swing on them.
Therefore, the balusters must be located at the correct distance from each other (not too small and not too large), and their fastening must be reliable. The optimal distance between balusters is 12 cm.
Balusters must be located at the correct distance from each other
If replacing dangerous balusters is not possible, the only option left is to attach a wicker safety net to the stairs. The cells should be small so that the baby’s hand does not fit through them. This mesh can also be used to cover a staircase opening if there is a risk of a child falling from the balustrade.
Staircase design
The most dangerous types of stairs:
- console;
- with fastening steps on rails;
- screw.
Cantilever structures and ladders on rails are bad for two reasons. Firstly, they have an empty space between the steps into which a child can stick an arm or leg. Secondly, such stairs are often made with insufficiently reliable railings or without them at all.
Due to their “dizzying” nature, spiral staircases are not even suitable for all adults, let alone small children who have not yet developed coordination. In addition, the steps of such stairs have different widths, which increases the likelihood of stumbling.
Spiral staircases, due to their dizziness, are not even suitable for all adults, let alone children
The most difficult thing to do is fall or get injured on a classic closed staircase without a turn . The steps of a safe staircase have a tread and a riser, and are attached to bowstrings or stringers. Balusters should be vertical and smooth, without horizontal elements on which a child could climb onto the railing, and without decorations on which clothes could get caught.
The optimal lifting angle is no more than 35º. The best width for a staircase is from 80 to 100 cm. It is advisable that a preschool child can grab the railing with both hands, but you should not narrow the staircase too much for this, because then it will be impossible for two people to pass on it, which is also dangerous.
