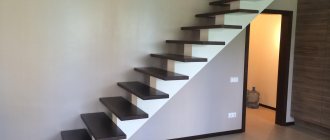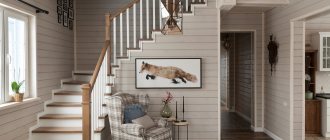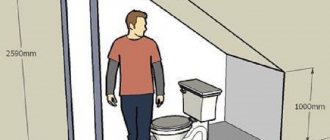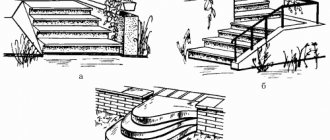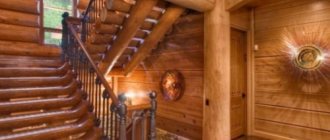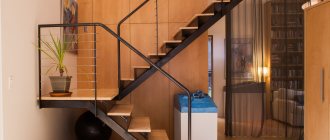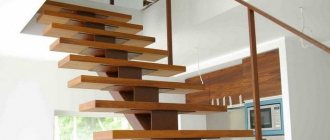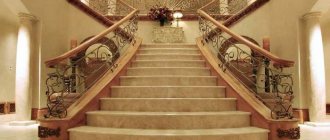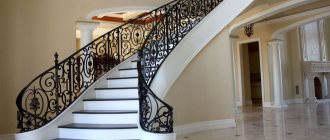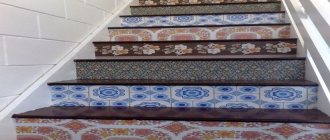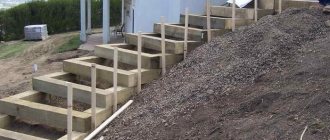A staircase to the second floor in a private house must be not only beautiful, but also practical.
Thanks to stairs, you can easily move from floor to floor, both in apartment buildings and in private ones, consisting of two or three floors. If, when calculating the construction of a private house, it is planned to build two or more floors, it is necessary to plan a staircase in it, even at the construction stage, and if the house is large enough in area, then even two internal staircases can be provided, and the second one can play the role of an auxiliary one.
Stairs to the second floor for a summer residence
When choosing a design, as well as the material from which the staircase will be made, it is important not to forget about safety and ergonomics.
Based on the above, we can identify a number of criteria by which the choice of materials and its design is made:
- The place where the staircase will be located relative to the room, as well as the dimensions of the staircase itself, and the number of square meters that are planned to be allocated for the staircase;
- The level of safety of the entire structure - if small children and elderly relatives will live in the house with their parents, then it is worth designing the staircase taking into account maximum safety for them;
- The type of staircase and methods of attaching it to the walls or fastening it using modular structures, as well as the interior of the entire room in which the staircase will be installed.
You should carefully choose a staircase model in a country house. What shape and design it will be, as well as the material from which it will be made. If you make the wrong choice, it may not meet safety standards and the overall interior of the entire room; you may end up with a not entirely economical option.
What types of wooden stairs are there for home and garden?
Marching, very popular, are a straight staircase with railings. The march consists of 8-10 steps; the too long parts of the stairs make the ascent tiring, and therefore they need to be divided into two parts by a small platform equal to two steps. This design is installed at an angle, saving space in the room.
Spiral staircases for a summer residence consist of a wooden or metal stand with steps attached to it, which are narrowed on one side and are thus attached to the stand. This form is less convenient, but saves a huge amount of space. For comfortable use, the central part of the step should be 20-25 cm, and the wide part should be no more than 40 cm.
Attention: this design will not be entirely suitable for a room where elderly people and small children live. Be careful!
On the rails, this is an elegant and uncluttered option for every home, it seems to be in zero gravity, the marches can be straight or curved. The fastening is carried out on bolts, hence the name of the ladder. One side of the structure should be adjacent to the wall, where the load will be located. They can be made in two versions: screw connection with a load-bearing wall and installation of each step on metal supports that can rest against the floor, attach to the ceiling, suspending the entire product.
Attic roofs are installed in cases where there is an attic in the dacha and the total area of the room is small. The tilt angle is 65 degrees, and therefore you need to rise and lower in the same position. This is both a stand-up structure and a stationary one, depending on the wishes of the owners.
Duck step, a universal staircase with unusual and quite comfortable steps. It can be completely screw-driven, changing the direction of march in any direction. Such products are characterized by the absence of special fences on the inside. It is used on interfloor passages, for climbing to the attic, to the basement. Versatile and very comfortable.
Combined models, which consist of several types of stairs, are complemented by screw elements supported on bowstrings or stringers. Such forms are very complex and require precise calculations and professional skills. The design takes up a lot of space, which is sometimes very important in small spaces. That’s why combined stairs are installed less often in dachas, more in country houses and cottages.
Dimensions of staircase steps in a country house to the second floor
You can build ready-made interfloor stairs in a private house, but you should take into account not only their size, design and material, but also the dimensions of the steps in width, length and height. Ideally, the width of the steps should be 120 cm, the dimensions of the step itself should be 25–30 cm, and the height between the steps should be 15–18 cm. But it is not always possible to maintain such ideal proportions.
In addition, the dimensions of the staircase steps for each individual structure will be slightly different, for example:
- The most common staircase design in a private house is a straight single-flight staircase; the optimal width of steps for such a design is 100 cm. At the same time, it remains possible to construct a fence, and such a staircase does not take up much space.
- If a spiral staircase is installed in a private house, then in this case the minimum width of the steps should be 80 cm. But, if the staircase is secondary and is used mostly for household needs, you can reduce the width of the steps to 60 cm.
- There are other non-standard solutions for stairs, for example, folding or emergency ones; such stairs, as a rule, have the width of the steps reduced to 50 cm.
In general, all dimensions of the staircase, such as height, length and width of steps, slope, as well as the width of the staircase itself, are calculated based on the area of the room, because the larger the size of the staircase, the more area it needs in the room.
Types of stairs for small rooms
Today there are a large number of models of small stairs, each of which has both advantages and disadvantages of operation. The choice of design is influenced by the dimensions of the staircase opening, its shape, width, length and height. The final result of the styling depends on the correct calculation of these parameters.
In conditions of limited space, an excellent solution would be to install the following models of small stairs to the second floor:
- Screw. These are unsafe structures of the original form. Not suitable for homes with elderly people and small children.
- Rotary. They provide maximum space savings - they are often ordered for two-level apartments.
- Modular. They are in great demand due to their unusual shape and stylish design; expensive materials are often used for their production.
- Attached. Outwardly they resemble stepladders and are very unstable structures.
- "Goose step" A distinctive feature of such models is that you can stand on them with only one leg.
- Attic. Their main disadvantage is the need to constantly clean up the structure for the next use.
It is important to take into account the shape of the staircase opening - a screw design is suitable for round and square ones; for a narrow opening, a small L-shaped staircase to the second floor is best suited.
If safety is most important to you, then we recommend paying attention to U-shaped stairs - they are the most comfortable to use, although they take up quite a lot of space.
On the video: the main types of stairs.
Wooden
A variety of materials can be used to make such structures, but wood is still in great demand. A wooden staircase in a small country house not only serves as an important stylistic element of the room, but also allows you to save space in adjacent rooms.
Stairs made of natural wood are popular due to the undoubted advantages of this traditional building material:
- environmental friendliness;
- durability;
- ease of processing;
- reliability;
- variety of wood species.
The best option is to place the staircase structure in the center of the living room or dining room, so it will take up minimal space and fit seamlessly into any design. It is important that the color scheme of the staircase is combined with the overall design, and that the steps are comfortable for movement.
A wooden staircase is perfect for a small opening and is the safest version among the popular small-sized models.
If you plan to make the base of the staircase structure yourself, then pay attention to the metal frame (on top of which a wooden sheet is placed). Even a novice master can easily perform this option. And treads lined with wood retain heat for a long time and give a feeling of comfort.
Article on the topic: Staircase on a metal frame: manufacturing features and wood cladding
Modular
Modern technologies make it possible to create the most incredible designs. This rule applies to a greater extent to modular stairs. Such models in a small space look unusual, even extravagant due to their unique assembly and allow you to “play” with space.
The advantage of such models is the possibility of self-installation, depending on the chosen form. Thus, a modular staircase can have a right angle or an inclination of 180 degrees, be spiral-shaped, screw-shaped, rounded or L-shaped. In this case, the opening parameters do not matter much - such stairs can be installed in long, narrow, short and wide niches.
Improperly designed staircases pose a huge danger to home occupants, especially for modular staircases used in confined spaces. Take a responsible approach to choosing a construction company; it is better to entrust such a matter to professionals to avoid problems in the future.
Remember that steep stairs are not safe for children and people with disabilities.
Experts highlight several basic tips for choosing modular stairs for small spaces (living rooms, corridors, dining rooms):
- To determine the size of the structure, you need to measure the area of the room and take measurements of the opening (into which the staircase will subsequently be installed).
- A simple modular design is very unsafe; during the construction process, the stairs should be equipped with protective railings.
- For more convenient movement on sharp turns, we recommend paying attention to stairs without risers (such models are easy to install and comfortable).
- When choosing a design design, do not forget about the color balance and stylistic unity of the room, especially when it comes to the design of living rooms.
The staircase in small rooms (in two-level apartments) should first of all be safe, and then beautiful and easy to use. Compact turns will be an excellent addition to a narrow opening, solve the problem of zoning rooms and at the same time save a lot of space in the house. This option is optimal for quickly moving between floors, although the narrow steps cannot be called safe.
Related article: Features of modern stairs: types, design and interesting style solutions
Safe
The main danger of small-sized structures is the presence of narrow steps and sharp turns. That is why the choice of this interior element should be approached with special responsibility. It is important to take into account the factor of “compliance with dimensions and parameters” - this determines the safety of stairs in small rooms. The dimensions of the flights of stairs should be the same, and the railings should not be too high.
Another important point when choosing a staircase is the slope of the steps, because a strong deviation in one direction or the other can lead to a fall. To improve the safety of modular turns, special standards have been developed. Compliance with them will help avoid accidents.
Safety standards for selecting small structures:
- The optimal vertical distance from the surface of the steps to the ceiling should not be less than two meters (this rule does not apply to attic models).
- Pay attention to the length of the opening - upon completion of all work, the structure should not interfere with normal movement between the first and second floors.
- The minimum opening width is 60 centimeters. Make sure that the staircase matches this indicator.
- Discomfort may arise as a result of incorrectly selecting the height of the steps.
Sometimes compact designs make the room even more uncomfortable, taking up an already limited space. If there is no space in the apartment for arranging a staircase turn, then it is worth thinking about the location of the external staircase in the side niche.
Over many years of practice, builders have discovered one simple truth - the larger the staircase opening, the more convenient it is to move between floors and rooms, and vice versa.
The main problem with small openings is the need to constantly bend down to move from one room to another. Therefore, if you are just planning the construction of a country house or a major renovation of an apartment, then do not skimp on space for arranging the stairs. This will protect you from problems with choosing a suitable design in the future. And do not forget that the main criterion in this case is not external attractiveness, but safety.
Mistakes in designing stairs in a wooden house (1 video)
Design solutions for small-sized houses (52 photos)
Width of the country staircase to the second floor
There are no specific standards or video instructions for stairs installed in private houses, in contrast to multi-storey residential buildings, where such structures must comply with all SNiP standards. In private houses, staircases of different sizes and shapes are installed.
When designing a staircase, it is worth taking into account certain parameters, such as the size of the room, the number of people living, as well as the presence of children and elderly people, and the design of the staircase itself. ,
Based on all this, it is necessary to design stairs and their further production according to certain parameters.
Namely:
- The minimum width of a staircase in a private house should be no less than 90 cm, and ideally the width of the staircase should be 120 cm. This is primarily due to fire safety, so that in the event of a fire, the staircase does not become a bottleneck during evacuation.
- The steps on each flight (if it is a two-flight or more staircase) must be the same width, as well as the same height and length.
You can, of course, make the width of the stairs smaller, but this will not be entirely comfortable for moving along it.
In addition, narrow stairs will make it difficult to move any bulky items. A narrow staircase width can be made if it is rarely used, for example, to go down to the basement or to go up to the attic.
Design Features
Types of stairs
The choice of staircase design depends on the free space that is planned to be used for construction. The location, configuration, elevation and, of course, the aesthetic preferences of the owner of the house also play a big role.
Wooden stairs are of marching or spiral type:
- Marching is the most common type, consisting of “flights of stairs,” that is, steps and small platforms, which are called flights.
- Screw - usually used in small spaces or to save space. But some people prefer spiral staircases to marching ones for aesthetic reasons. This type is distinguished by its pleasant appearance and sophistication. Fashionable architectural magazines often present photos of wooden staircases of a spiral nature. Despite their low functionality, many people install them. However, it is worth remembering that only one person can ascend/descend this structure. Bringing furniture to the second floor will also be difficult. If you do not have experience in carpentry, you should not start with the construction of a spiral staircase - even the smallest error in calculations can lead to disastrous consequences.
Materials
How to make a wooden staircase strong and durable? Use the following tips for choosing building materials:
- Kosuor and bowstring – wooden beam 50*250 mm. If the staircase design allows it, you can take a minimum width of 150 mm.
- The risers are wooden beams with a minimum thickness of 25 mm. The more, the better.
- Treads are wooden beams 30-40 mm thick. You can buy the same beams for risers and treads.
- Handrails, balusters - it is better to purchase ready-made products. Self-production requires professional skills and special turning equipment.
Staircase device
Any staircase, regardless of type, consists of several required elements:
- Stringer is a load-bearing element, a beam that supports steps and risers. It is located below and takes on the entire load.
- The bowstring is a supporting-bearing element with special recesses for inserting steps at the end. If the staircase leans against the wall on one side, the bowstring is applied only from one side, if the staircase is “sandwiched” between walls - from both. Unlike a stringer, a bowstring is not designed for heavy loads.
- Steps are beams consisting of horizontal treads and vertical risers. Risers perform both aesthetic and support functions. It is permissible to manufacture wooden stairs without risers, but in this case they will be less durable.
- Railings - consist of balusters and handrails. They can have a variety of shapes and sizes depending on customer preferences.
Before starting to build a staircase, it is necessary to make careful calculations and complete a detailed drawing of the future structure. If you have experience in drawing, you can easily cope with this task. If not, use a special computer program to create architectural forms. You can also contact a construction company or a company specializing in staircase design.
Do-it-yourself design of country stairs to the second floor
The construction of a private house involves not only laying the foundation, building walls, floors and roofs, but also making stairs to move from floor to floor. And before making a staircase, you should consider whether the living room and the hallway allow you to place a new object.
The staircase should be designed taking into account all the necessary parameters, and taking into account where it is planned to be installed:
- To determine the number of steps, it is necessary to measure the height from the floor of the first floor to the floor level of the second floor. After determining the height of the steps, usually it is made equal to 150 mm, then all that remains is to divide the height of the entire future staircase by the height of the steps.
- The angle of inclination of the future staircase should be in the range of 22-40 degrees, the optimal angle of inclination is considered to be 37 degrees. To determine what the optimal angle of inclination will be, you should make a drawing and visually see how it will all look.
- When designing fences and railings, certain standards should be taken into account, which state that their height should be no less than 90 cm, and if the staircase is spiral, then no less than 110 cm. The distance between the balusters that form the basis of the fence should be about 120 mm, especially if there are children in the house.
Knowing now the necessary parameters, you can design almost any staircase for your home, and you can even do it yourself without any problems, in accordance with all regulatory safety requirements.
Only a properly designed and manufactured staircase will last for many years.
Which design to choose
It is better to entrust the selection of model and configuration to specialists, since only they will be able to take into account many different factors. Important criteria are not only ease of use and appearance of the product, but also the design features of the room:
- location of partitions, walls, windows and doors;
- places of passage of engineering communications and electrical networks;
- condition of load-bearing walls;
- room temperature;
- type of heating in the house and much more.
Also of great importance is the purpose of the structure and the intensity of its use, the composition of the family living in the house, and the financial capabilities of the owner. It is quite difficult for an untrained person to take into account all these points at the same time, while a specialized specialist is well acquainted with all the nuances of selection. In addition, the manufacture and installation of a high-quality structure is impossible without first taking careful measurements, which must also be carried out by specialists.
Window on the interfloor staircase for a summer residence
In order to be able to move up the stairs completely safely, it is necessary to install lighting that will be effective in the dark. But in order not to waste electricity, you need to take care of natural lighting and make a window, and if possible several, even small ones, to illuminate the stairs during the day.
But, when installing them, it is necessary to take into account the following points:
- The shape of the window should correspond to the general style of the house, therefore, before planning such windows, you should look at the photo samples of windows in order to choose the most optimal options.
- The window should not only let in enough light, but it should also retain heat well. Large panoramic windows look beautiful, but are not suitable for most Russian territories. It is better to get by with several small windows.
Installation of a wooden staircase for a summer residence
If a screw structure is planned, then a rack is first installed, which must have special mounting perforated plates on both sides. Such a staircase is mounted with ceilings using anchors, then the steps themselves are installed (can be done with nuts or other threaded connections). Railings and handrails are installed at the edges.
To install a spiral staircase you will need 3 square meters. m of free space, if there are no such dimensions in the room, then you can place it along the surface of the wall, making sure to install two flights and a turn. This shape will be as comfortable as possible for movement. As a design solution, you can build mortise steps that will look interesting and original.
The marching staircase is more voluminous and therefore requires more effort to install. First, stringers are installed using self-tapping screws, determining future marches. Next, risers are made and treads are installed. When the staircases for a private house and cottage are multi-flight, then you need to make room for an intermediate platform, which will separate the parts of the structure and make the ascent more comfortable. Afterwards, the fence, balusters, intermediate posts, and outer pillars are installed, which are secured with anchors to the main wall. And here are the railings - the staircase is ready for use.
Bolt products are based on metal pins; they are also attached to the steps with anchors, which are screwed into plates welded to the base of the fastening. The opposite side of the step is connected to the wall with angles and fasteners. You can also make a laying of parts in the form of plates, which are pre-laid in the plane of the wall and will support the steps.
All stairs can be decorated with various inserts, forged products, ready-made designer railings or handrails.
With your own hands you can make inexpensive wooden stairs for your dacha that are easy to install, lightweight and comfortable, requiring a minimum of effort and material costs.
