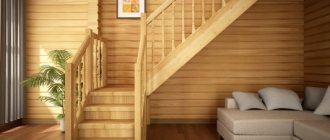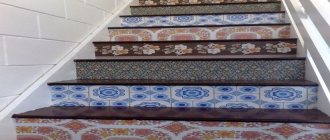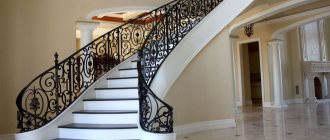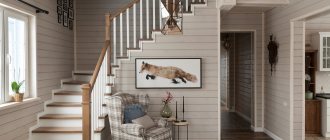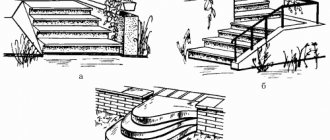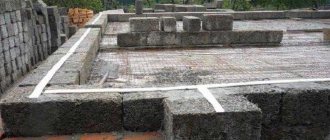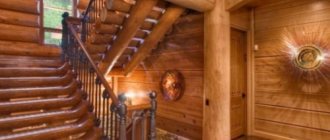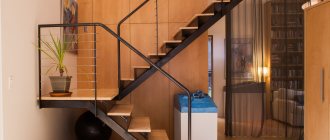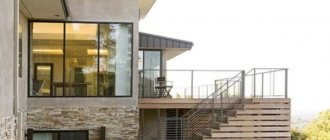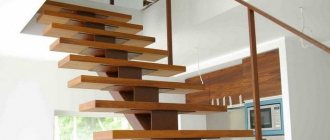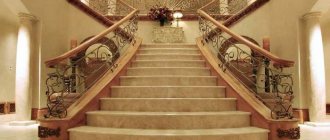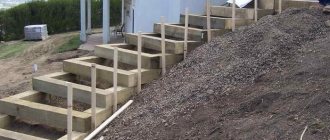Stairs with a metal frame are the most durable and practical frame stairs. There are open and closed metal frames. By open we mean the option in which the metal “skeleton” of the staircase will be visible. Closed is the case when the frame is covered with finishing materials.
Metal, due to its strength and ability to create unique designs, allows you to make a staircase on a metal frame that meets any requirements and desires.
Types of stairs on a metal frame
All stairs are primarily divided by type, shape and purpose. Stairs on a metal frame are no exception and are divided into:
- Marching - such stairs include both simple straight stairs and multi-flight structures with turning platforms or winder steps. The use of flight stairs is permissible both indoors and outdoors. They are the most widely used type of stairs.
- Spiral staircases are much less common than marching staircases; it is possible to use a spiral staircase as an auxiliary staircase, not the main one. They can be a real decoration of the room. They are very convenient in small houses; an area of 1.5 m2 is enough for their construction. Use is also permissible both indoors and outdoors.
All of the above options are often combined with wood, glass, and plastic. In such combinations, the metal frame of the staircase acts as a “skeleton”, the task of which is to ensure the rigidity and reliability of the structure.
Basic requirements for frame construction
Any staircase must, first of all, guarantee the safety of the residents of the house; for this, accurate calculations must be made at the design stage and the calculated dimensions for the main elements must be strictly observed - treads, flights, turntables and others. The fundamental prerequisite for functionality and convenience is the logical connection of the staircase structure with the architecture of the frame building.
Frame construction
All functional elements of the staircase must be technically and technologically linked to general building codes. The optimal angle of inclination should not exceed 45 degrees, the height and width of the steps should be 15cm and 30cm, respectively. The minimum restriction on the width of marches and spans is 120 cm, otherwise the structure will cause inconvenience during operation.
Frame type
Having decided on the type and shape of the staircase, we move on to the stage of choosing the structure on which this staircase will be built. For each type of staircase, the following frames are distinguished:
- On the stringer.
- On the bowstring.
- On pain.
- Console.
- Modular (prefabricated).
Let's analyze each of these frames for each type of staircase.
Kosour.
It is a supporting structure on which shelves for steps are provided at a certain pitch. Such frames, in turn, are classified according to the location of the stringer:
- Two or more stringers along the width of the flight.
- One central stringer.
Bowstring.
Stairs with a metal frame on a bowstring are in many ways similar to structures on a stringer. The difference lies in the way the steps are attached. If on a stringer the steps are laid on the frame as if on shelves, then in the bowstring structure the steps are fixed on the inner end of the supporting beam. The shape of the bowstring may even look like a string from the side. Otherwise, this frame is also classified according to the location of the bowstring. Below are options for stairs with strings located on both sides of the flight.
The frame on one string is often combined with other frames, so we will consider this option below. On pain.
In this case, the metal frame of the staircase also serves as a railing. The railing structure is rigidly fastened between the first and second floors. The steps are fastened on one side on balusters to the railings. On the other hand, the following options are possible:
- Wall mounting. This fastening is possible provided that the walls are built of strong material that can withstand this load. In the case of a spiral staircase, the fastening goes to the central pillar.
- Mounting on a stringer.
- On the bowstring.
- Spiral staircase on rails with load-bearing railings on both sides.
Console.
Probably the most unusual staircase frame. The principle is that the steps are fastened on one side, resulting in a feeling of lightness of the staircase.
There are three options for fastening the steps of such a ladder:
- At the stage of construction of the wall along which the staircase is located, it is necessary to lay the steps so that 1/3 of the step is in the wall.
- The second option is considered if the wall is made of insufficiently strong material or the thickness of this wall does not allow 1/3 of the step to be built into it. In this case, installation is carried out using a bowstring located on one side of the steps. After this, the bowstring can be walled up in the wall.
- Fastening with metal brackets. This method is also applicable provided that the walls are made of sufficiently strong material.
A cantilever spiral staircase as such can only be made in round rooms (towers), the fastening principle is similar.
Modular (prefabricated).
The prefabricated staircase frame is formed using individual blocks, which are assembled into the required shape. This kind of frame requires regular attention for the reason that all the connections are not welded, this over time can lead to the appearance of play in the connections. Repairing such a structure is much easier than its analogues; in case of wear or damage, a separate frame block is replaced.
What materials are best used for constructing stairs?
There are plenty of options for making stairs. Structures can be made of wood, metals, or a combination. Wood is most often used to construct internal stairs. Recommendation: if you are faced with the task of making a structure that has specific architectural expressiveness, then special attention should be paid to the railings. They need to be made in a style that matches all the elements of the house. For example, the base of the railing may be metal. At the same time, the balusters included in the design are made of high-quality durable wood. This will be a combination option.
In some situations, the metal structure is sheathed with wood. But for this option, proper joining of elements and preparation of appropriate holes for self-tapping screws and self-tapping screws is required. Bowstrings and stringers are made from channel wood. For reasons of practicality, you can choose an I-beam and high-quality angle steel. The elements can be decorated using hand forging.
Features and requirements for a metal frame
In the stairs to the second floor, the metal frame must be safe and comfortable to use. To do this, it is necessary to calculate the parameters of the stairs. You can familiarize yourself with such calculations in detail in an article on our website or using a construction calculator.
Advantages of a ladder on a metal frame:
- Durability of the structure.
- No creaking.
- Strength.
- Wear resistance.
- Possibility of repair.
- Possibility of making stairs of any design.
There are not so many disadvantages, they can even be called design features:
- In a modular frame, play may form at the joints.
- Possibility of corrosion, especially if the stairs are located in places with high humidity.
- Material cost.
- In the case of welded frames, welding experience is desirable.
Kinds
There are a lot of types of stairs, they can be divided into the following areas:
- Functionality – special, house and landscape.
- Their location is external or internal.
- Purpose – entrance, interfloor, work and passage.
- Construction type.
- Material.
In this case, you are only interested in the option of an internal interfloor staircase; all that remains is to choose the optimal type and material used.
Frame making
You can find detailed information on making a frame for a metal staircase with your own hands here. In this article we will briefly describe the stages of manufacturing one of the frames.
If you, without experience, are going to make a staircase on a welded metal frame, consider making it a closed type. Without experience, you may not be able to create a beautiful seam, which can ruin the appearance of the entire structure.
Let's look at the step-by-step production of a simple straight frame on stringers:
- For load-bearing beams we use a channel of 80-100 mm. We install it on the edge, having previously cut the base at the desired angle for a tight fit to the surface.
- We prepare the shelves for the steps using corners. It will be more convenient to prepare a template according to which several pairs of fillies of the same type will be made.
- We weld the prepared fillies symmetrically to each other, first checking that the surface on which the steps will be located is clearly horizontal.
- Depending on the tread used, additional reinforcement of the plane in which it will be located is possible.
The frame is ready, after you have thoroughly welded all the connections, you need to treat it to prevent the formation of corrosion and paint it, after which you can begin installing the steps and railings.
Design of stairs on a metal frame
Options for processing and designing the staircase primarily depend on the type of frame built:
- Open type - this frame is made with beautiful shapes and even seams. It must be treated with an anti-rust agent and then carefully painted. All prefabricated frames also belong to the open type.
- Closed type - the entire welded frame for the stairs will be lined with other materials. Stairs with a closed frame are usually cheaper, their production does not require ideal elements, recycled materials are often used, due to the fact that after the frame has been treated from rust, it will be covered with beautiful wood or other material.
The main stages of manufacturing a staircase structure for a frame house
The complexity of the installation work and the number of stages depends on the type of staircase. The minimum time required for the production of single-span models, incl. minimum amount of lumber.
The installation of two-flight stairs in frame houses is carried out using the same technology as the construction of the building itself. Installation work can be divided into the following stages:
- Designing a structure, creating sketches, accurately calculating the dimensions of a flight of stairs, the shape and the required number of steps;
- Installation of a turntable;
- Arranging a string for each individual flight of stairs;
- Manufacturing of rough steps;
- Facing works.
Preliminary calculations and diagrams of the staircase are carried out to an exact scale graphically or directly on the wall of the room in full size. An example of calculating a wooden two-flight staircase for a two-story frame house:
- Height from the floor base of the 1st floor to the base of the 2nd floor – 310 cm;
- The width of the staircase is 600 cm;
- The distance between marches is 10 cm;
- March width - (300 - 10) / 2 = 145 cm;
- March height - 310 / 2 =155 cm;
- Step dimensions - 15x30 cm;
- Number of risers - 155 / 15 = 10 pcs.;
- Number of treads – 9 pcs.;
- Horizontal projection of the march (length) - 30 x 9 = 270 cm.
The construction of any staircase in a house to the second floor begins with the assembly of the frame, which is subsequently covered with plywood or OSB boards. This process can be divided into 2 stages. During the period of interior decoration, the finished staircase structure can be used without fear of damaging its surface.
The final finishing of the staircase itself is carried out after the internal cladding of the building. For the staircase structure, finishing materials are selected that correspond to the interior design of the room in which it is installed.
Design of a staircase with an iron frame
Stairs with a metal frame are widely used in modern interiors due to the ability to give the structure unique shapes.
