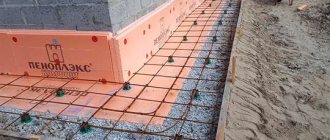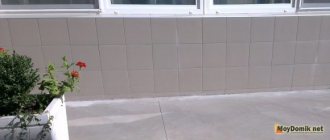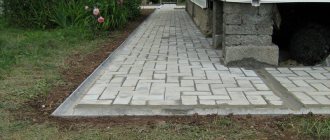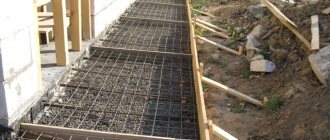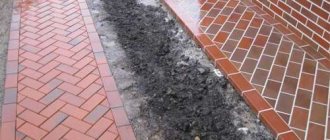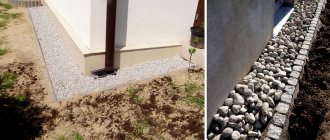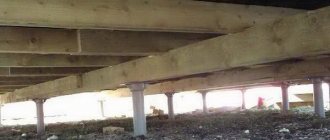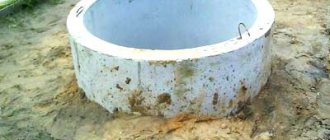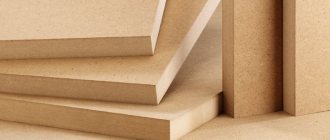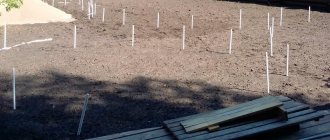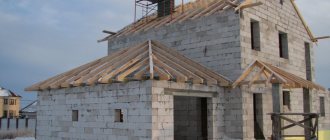Blind area parameters according to SNIP: width, thickness, slope
According to SNIP, the width of the blind area is 1 m. If the base is made of clayey soils (i.e., highly heaving), then it is necessary to increase the thickness of the sand cushion to 30 cm.
In this case, it is worth paying attention to the roof overhang. So, the width of the blind area should be 20 cm greater than the roof overhang.
According to building codes, the slope of the blind area should be from 1% to 10% in the direction from the building. In other words, if we are talking about a structure 1 m wide, then its slope is from 1 to 10 cm.
But there is no need to be zealous. The slope should not exceed 10 cm per 1 m width. Otherwise, the water will drain at high speed, which will ultimately lead to the destruction of the edge of the blind area. To avoid this, gutters are installed at the border of the protective strip, which will ensure the drainage of flowing water, and thereby protect the blind area from destruction.
The blind area is a horizontal strip that is installed around the perimeter of the entire building. It performs a protective function, so it must meet certain requirements. First of all, this concerns its width, thickness and slope. Also, do not forget that the blind area should fit tightly to the vertical structures of the building.
The blind area is necessary for the house, as it performs a protective function. Therefore, it is worth taking care of its waterproofing, insulation and reinforcement. So, what requirements must the blind area meet? More on this later.
Blind area device
First of all, the development of the soil-vegetative layer is carried out. The bottom of the trench is covered with a layer of crushed stone and sand. This pillow can be compacted. Its thickness should be 15 cm. After this, a heat and waterproofing layer is laid in the trench.
The blind area should rise 5 cm above the ground. If the tape around the perimeter of the house is used as a pedestrian path, then the requirements for it increase significantly. So, it should have high strength and be somewhat wider, which will ensure comfortable movement on it.
Slope of the blind area
So, the design features of the blind area are extremely clear. Now let's look at the methods of its construction, and it's worth starting with materials. As already mentioned, the blind area is used to protect the structural elements of the structure from moisture. In addition, the blind area can be used as a pedestrian path.
Recently, PVP membrane has become especially popular. Despite the novelty of this technology, the material has proven itself very well in arranging a hidden blind area. When using this option, it is worth considering that the arrangement of a pedestrian path is excluded here. The membrane is laid at a certain depth, and the lawn is brought directly to the walls of the building.
As for paving slabs, they will fit perfectly into the landscape of a country house. Materials such as concrete and asphalt have an unaesthetic appearance, which can negatively affect the appearance of a personal plot. But, besides this, they also have some advantages, the main ones being cost-effectiveness and simplicity of design.
What should you consider when arranging a blind area?
When installing a blind area, some problems may arise. Any mistakes can reduce the strength of the blind area and lead to its rapid destruction.
Common mistakes include:
- Rigid connection of the blind area with the walls. On heaving soils, the risk of destruction and lifting of the tape is very high. During the period of thawing of the soil, voids may form under it, into which water will accumulate as a result. All this reduces the strength and durability of the blind area. To avoid this, a damper tape or polyurethane sealant is placed between the tape and the wall.
- No transverse expansion joints. During the winter-spring period, soil movements occur. And this leads to cracks in the blind area.
Most often, concrete is used to construct a blind area. This option is very simple to set up and does not require significant financial investments. Even a beginner can cope with this task. The work is carried out in the following sequence:
- Marking the local area. First of all, it is worth noting the width of the protective line and driving in pegs at selected points. A thread is stretched between them, which allows you to draw a straight line.
- Remove soil over the entire area of the future blind area. In this case, it is worth taking into account the depth of the “trough” according to the calculations performed. Often this parameter is 25 cm. The thickness of the finishing material is not taken into account here.
- If there are plant roots at the bottom of the trench, they are treated with special herbicides. This will prevent root growth that could compromise the integrity of the structure.
- Assemble the formwork. To construct the shields, use an unshaped board, the thickness of which should not be less than 2 cm. The finished shields are installed along the outer border along the perimeter of the trench.
- A cushion of the selected material is placed in the trench. Most often, sand is used as the base leveling material. Its thickness should be at least 5 cm.
- Lay the reinforcement frame and pour concrete to the selected level.
We suggest you familiarize yourself with How to make a pour on a wooden floor
By following this sequence, everyone will be able to create a durable blind area that will protect the building from precipitation for a long time.
A blind area is an element of a building that reduces the load on the waterproofing of the foundation. It diverts water beyond the perimeter of the building, thereby saving the supporting parts of the house from flooding with rain or melt water during especially dangerous spring and autumn periods. As with any structural element, it has special requirements that must be met. The width of the blind area is especially important, but you need to pay attention to other geometric dimensions. Let's consider what the blind area around the house should be like.
The element is designed to remove excess moisture outside the perimeter of the house. This allows you to reduce the amount of water in the immediate vicinity of the foundation and prevent premature failure of the waterproofing. Repairing or strengthening the foundation is a complex task that will require patience and financial costs, so it is important to pay special attention to preventing structural damage.
In addition to its main function, the blind area around the house can become a convenient path, allowing movement around the site, and a decorative element of the house. It all depends on what materials it is made of:
- concrete;
- asphalt;
- paving slabs;
- cobblestone;
- clay with a protective coating on top.
Types of blind areas
Another option would be modern PVP membranes. But here it is important to remember that there will be no path around the house, in addition, the element will not perform a decorative function. In this case, the membrane is laid at a certain distance from the surface of the earth, and the lawn is brought directly to the walls of the building.
A blind area made of paving slabs, cobblestones or clay can fit perfectly into the design of a garden or summer cottage. It is much more difficult to do this with a concrete or asphalt structure, since their appearance leaves much to be desired. But concrete or asphalt does not require large financial costs and is quite simple to manufacture.
These requirements will ensure the reliability of waterproofing and ensure normal drainage of water from the perimeter of the house.
Structure width
One of the most important criteria. For the most part, size is not limited here. You only need to take into account aesthetic wishes, for example, if the owner of the house decided that he needed to make a wide pedestrian zone around the building. In this case, it is better to choose a material for manufacturing that will provide an attractive appearance.
Minimum distance from cornice projection
The width does not depend on the material; its minimum value should be determined based on the characteristics of the base soil and the overhang of the roof eaves. The cornice is taken into account so that moisture from the roof falls onto the blind area and is removed by it. According to the standards, the width of the blind area should be such that when constructing the projection of the cornice onto the ground surface, it would be at least 200 mm wider.
Next, you need to decide on the types of soil. If the foundation for the house has sufficient strength and is represented mainly by coarse soils or sands of medium and coarse fractions, then it can be taken as a minimum size of 80 cm when designing.
If the soils on the site are weak, prone to frost heaving and saturated with water, 80 cm may not be enough. Here the minimum value is 90-100 cm. Most often in construction they use one universal width of the blind area around the house - 1 meter. This helps prevent excessive soil moisture in the immediate vicinity of the foundations.
Thus, you need to remember two numbers: 80 cm for stable soils, 90 cm for weak foundations. The maximum width, as mentioned earlier, is not limited. In this case, the wider the blind area, the more reliably it will protect the foundations. But it's important not to overdo it. A strip that is too wide around the perimeter of the building will look awkward (especially if the house is small) and will require more costs.
Construction of a blind area with paving slabs
This article briefly outlines the general requirements and justifies the need to construct a blind area for any building. The dimensions of blind areas of various designs are considered. The SNiP requirements for materials for the manufacture of blind areas, as well as for the size and slope of the blind area around the house are given.
Concreting
Low quality concrete is one of the main reasons for the appearance of cracks on the surface of the blind area. Therefore, the requirements for the characteristics of building materials are quite high. The desired strength class of concrete is B25 or higher. During the process of pouring concrete, you need to ensure that the mixture fills the space perfectly evenly and that various irregularities do not arise in which air can accumulate and water can stagnate. If adverse weather conditions occur within a few days after pouring, the concrete must be covered with a polyethylene film. The concrete needs to be moistened for the next 2 weeks.
Requirements for the installation of a blind area in accordance with building codes
We invite you to familiarize yourself with Corner bathhouse with gazebo and barbecue
A blind area is a horizontal protective strip, 1–2 meters wide, durable and waterproof, often insulated, which runs along the perimeter of the entire building. Without fail, the blind area must be tightly adjacent to the outer vertical walls of the foundation or plinth and not allow water to pass through in the contact zone. It should be remembered that this role of the blind area is the main one, and not its aesthetic value.
Ideal pavement area
A blind area in one form or another is also necessary to protect the house (primarily from precipitation), just like its roof. The requirements of SNiP 2.02.01–83 are unambiguous: “...waterproof blind areas must be constructed around each building.”
Various designs of blind areas use a wide variety of materials for their construction. The general functional requirements for all types of blind areas are the same - strength, waterproofing, insulation.
“Type I - soil conditions in which subsidence from the soil’s own weight is absent or does not exceed 5 cm; subsidence is possible mainly from external load.
Type II - soil conditions in which, in addition to subsidence of soil from external loads, subsidence from its own weight is possible and its value exceeds 5 cm.”
The same document determines the width of the blind area according to GOST. For soils of the first type, it should not be less than 1.5 m, and for soils of the second type, the width of the blind area should not be less than 2 m.
When building on subsidence soils, it is necessary to take all measures to ensure that the foundation passes through the subsidence layer, plus the use of special construction technologies.
For normally load-bearing soils, regulatory documents determine the minimum width of the blind area to be 0.8–1.0 m. At the same time, its width must necessarily exceed the overhang of the roof above the walls by 20–30 cm.
The thickness (height) of the blind area is to a lesser extent standardized by SNiP. According to regulatory documents, after sampling the soil and plant layer across the entire width of the blind area, a base of clay, sand or crushed stone, at least 15 cm thick, is arranged and compacted. Next, hydro- and thermal insulation layers are laid.
The height of the blind area around the house (mark of the upper protective layer on the outer edge of the blind area) should rise above the “0” mark by at least 5 cm.
If the blind area according to the plan is pedestrian, then the requirements for it from regulatory documents increase in width and strength.
The slope of the building's blind area, according to SNiP, must be at least 10 ppm away from the building. This means that the slope per 1 meter of the blind area must be at least 1 cm in size. Typically, the slope of the blind area is 2–3 cm per 1 meter of the width of the blind area. The maximum slope, according to SNiP, should not exceed 10 cm per 1 m of blind area width. A too steep slope of the blind area will cause water flows to accelerate and gradual destruction of the outer edge of the blind area, at the border with the ground.
In some cases, water intake gutters are constructed on the outer border of the blind area, which set the longitudinal slope. Through these gutters, rainwater travels a considerable distance away from the building.
There are several ways to fill a blind area with a slope. The easiest way is to build and fill a horizontal blind area. After constructing the pit for the blind area, the leveling layer is poured and compacted. Then the waterproofing of the junction and the entire blind area, flooring or laying of insulation is carried out.
Next, the reinforcing mesh is laid and the main (80%) layer of concrete is poured. When leveled and compacted, the concrete will lie horizontally along the entire perimeter of the house. After the base layer has hardened, you can mark the transverse slope using special slats nailed to the formwork.
Laying concrete in sections
The remaining part of the concrete is made thicker and laid out in sections of the blind area with leveling along the slats.
You can make the slope of the blind area around the house in another way - set it when dumping and compacting the very first leveling layer. Closer to the walls of the foundation (basement) you need to pour more material.
Installation of gutters and formation of a blind area slope on a leveling layer of crushed stone
The slope is best controlled using a level or level. After installing the waterproofing and thermal insulation layers, the slope of the building's blind area will be maintained. Filling must be done in an even layer of thickness. When hardening concrete, it is necessary to make finishing the surface a rule and control the resulting transverse slope.
Pouring a blind area with a pre-created slope
SNiP regulates the quality of concrete for the construction of blind areas. Due to frost resistance, road concrete is used for these works. In this case, the grade of concrete for constructing the blind area should not be lower than M 200.
We suggest you familiarize yourself with How to properly fill a blind area around
conclusions
The general requirements of SNiP regarding the need to construct a blind area for any house are outlined. The dimensions of blind areas according to SNiP for various underlying soils are briefly considered. The basic requirements of SNiP for materials for the manufacture of blind areas and the slope of the blind area around the house are given. Recommendations are given for pouring blind areas with the creation of slopes.
The installation requirements of all construction projects, in particular blind areas, are controlled by a variety of generally accepted normative documents, which specify a number of rules and features. If your plans are to fulfill everything according to the existing requirements, then you need to comply with all of them, these are: the width of the blind area according to GOST, the height, the angle of inclination of the structure and much more.
This element plays a significant role in the durability and comfortable operation of the building itself, and prevents water from entering the foundation structure. It serves as a barrier against flood and rainwater entering near the house, prevents subsidence of the foundation, is a decoration, and plays the role of a special sidewalk around the perimeter of the house.
Many people still don’t know what a building’s blind area is. This is a strip of concrete, asphalt and paving slabs around the house. According to building codes and regulations, it must be installed, as it serves as a barrier to prevent water from entering the foundation structure, which in turn can cause great harm.
This element is made of waterproof material around the entire building. Its width must be at least 70 cm and must be arranged from the wall of the house to the outside. In general, this size depends on the soil structure and the length of the eaves overhangs. In addition to the main function of protecting the foundation from water, the blind area can play the role of a pedestrian zone.
Also, the presence of this element makes it possible to keep the front part of the building clean. Water flowing from roofs hits the ground, thereby splashing components onto the walls. The picture after this, of course, is unsightly, and installing a perimeter strip of concrete, asphalt and paving slabs does not allow this.
What brings much more trouble is that if there is no blind area for a building built on heaving soils. In winter, soil saturated with water swells unevenly, which has a bad effect on the foundation. In this case, insulation is installed around the perimeter of the site. This component also plays a significant role if the house is built on a shallow foundation.
What is a blind area and why is it made?
A blind area is a horizontal protective strip that is tightly adjacent to the outer walls of the basement or foundation. Its task is to drain rain and melt water from the base of the building. It is arranged in such a way that there is no passage of water at the point of its contact with the vertical wall. This is necessary to extend the life of the foundation. Excess moisture not only has a destructive effect on the foundation of the building, but also provokes frost heaving of the soil. As a result, additional serious forces appear that unevenly affect the foundation.
When constructing a multi-story building, a waterproofing layer is poured around its base. A standard protective strip made in accordance with GOST reduces the load on the waterproofing and also prevents soil erosion along the perimeter of the foundation. The overall result of this is the extension of the life of the high-rise building without accidents and the need for repairs.
The second purpose is insulation. When properly installed, heat is better retained in the basement of an apartment building. This effect is obtained due to the fact that the ground under the blind area, if it freezes, is only to a small depth. As a result, basements become noticeably warmer. This directly affects the comfort of residents, since the floors of the first floor will not be cold.
If trees grow near the house, then a blind area made in accordance with GOST with sufficient dimensions and thickness protects the structural elements of the building from destruction by the root system.
An aesthetic function is also performed. A carefully made protective strip around a high-rise building makes its appearance complete and attractive.
How to properly fill the blind area around the house with your own hands
Even the strongest foundation is eventually exposed to moisture, which gradually reduces the load on the house’s drainage system, as well as on vertical waterproofing. To prevent this from happening, do a concrete blind area with your own hands, step-by-step instructions for which will be discussed in the article.
Concrete blind area is a necessary covering to protect the foundation
In addition to its main function (protection from interaction with moisture), this coating also allows you to create a pedestrian zone around the perimeter of the house and give the architectural appearance of the building a complete look.
However, before pouring the blind area, it is necessary to pay attention to its design features and the requirements for construction projects of this type.
Design of the blind area
The concrete blind area has a fairly simple design, the preparation of which will require the following materials:
- Bedding (pillow). This is done before pouring the solution. A variety of materials are used as backfill: coarse or medium sand, sand-gravel mixture, crushed stone, fine gravel. The foundation area cannot be laid on fine sand due to the possibility of shrinkage, since in this case there is a risk that the base will crack. It is best to prepare a two-layer cushion: first lay gravel or crushed stone, which will compact the soil, and then sand.
- Reinforcement. The presence of reinforcing mesh for a concrete blind area will give the structure more strength. The cell size of this product is usually 30 x 30 or 50 x 50 cm. The mesh diameter should be about 6-8 mm, but it all depends on the type of soil.
- Formwork. Wooden guides located along the perimeter of the coating are required, as they will prevent the concrete mixture from spreading. The width of the formwork boards is usually 20-25 mm.
- Concrete solution. The blind area is poured using a specific concrete mixture composition.
Concrete classes, depending on the strength of the composition
The brand of mortar must be carefully selected, since the strength and durability of the entire structure will depend on its quality and characteristics.
For such a coating, Mixture M 200 is usually used, the strength class of which is no less than B 15 (a higher grade can be purchased). It is also worth paying attention to the frost resistance of the composition, which should not be less than F 50.
To ensure better resistance to temperature changes, it is recommended to give preference to compositions with an F 100 index.
To obtain a high-quality coating, it is most profitable to make the concrete mixture yourself.
Making a concrete mixture for the blind area of a house
To organize a concrete blind area around the house, it is not necessary to buy a ready-made mixture and order expensive delivery with a concrete mixer. Knowing the proportions of the components, you can make M 200 concrete yourself, for this you will need:
- 1 part cement (the optimal one is Portland cement 400);
- 3 parts sand (preferably medium, but fine-grained will do);
- 4 parts of coarse aggregate (gravel or crushed stone);
- ½ part water.
Do-it-yourself concrete mixing for the blind area of a country house
Accordingly, to get 1 cubic meter of concrete you need to mix:
- 280 kg of cement;
- 1100 kg of crushed stone;
- 800 kg of sand;
- 190 liters of water.
Also using PC 400, you can get other brands.
Brands of concrete that can be made from PC 400, sand and crushed stone
Healthy! First of all, cement and water are mixed, and only after the composition is homogeneous, sand and gravel are added to it.
To ensure that the design of the blind area is strong and the concreting is durable, certain rules and requirements are provided.
Design requirements
To fill the blind area of a house with concrete, you need to familiarize yourself with the regulations and recommendations of SNiP:
- The width of the blind area should be 20 cm greater than the roof overhang (SNiP 2.02.01-83). If the structure has a drainage system, then its indicators are also taken into account. The optimal value is 1 meter. In this case, you can lay a tile path around the house.
- The length of the blind area around the house, made with your own hands, must correspond to the perimeter of the building. However, if you plan to install a concrete porch, then a “break” is allowed.
- Depth. The depth of the “tape” is half the calculated freezing depth of the ground.
- The thickness of the concrete blind area is also regulated by SNiP and, according to these requirements, should be at least 7-10 cm for the top layer. However, many people make concrete parking spaces for personal cars along with the blind area. In this case, the operational load increases, and the thickness of the concrete blind area can reach up to 15 cm.
The blind area must be built at a slope of 2-3 degrees
- Slope. According to SNiP III-10-75, the slope should be from 1 to 10 cm for each meter of width. Most often it is 2-3 cm per meter - this is approximately 2-3 degrees. The angle of inclination must be directed in the direction opposite to the foundation. It is not recommended to increase the slope, since in this case it will be difficult to walk along such a path in winter, when ice forms on the surface.
- Border. The installation of a blind area for a house does not include the mandatory production of a border, so in this case the decision is made by the owners of country property. However, experts recommend installing such “limiters” if trees and shrubs with an “aggressive” root system (blackberries, raspberries, plane trees, poplars and others) grow near the foundation.
- Base height. For a hard type covering (concrete), the base must be at least 50 cm.
- The recommended height of the blind area above ground level is 5 cm or more.
There are also several schemes according to which a blind area can be built from crushed stone, in the form of a monolithic concrete covering, both for normal soil types and for “problematic” ones.
Types of blind area, based on soil characteristics
Knowing the requirements of SNiP and the features of a suburban area, you can make a blind area with your own hands using the step-by-step instructions given below.
We make the blind area ourselves
The technology for constructing a blind area includes several stages that even a beginner in construction work can handle.
Preparation
To begin creating a protective coating around your home, prepare:
- pickaxe;
- twine;
- roulette;
- tamper;
- pegs for marking;
- waterproof film (geotextile);
- concrete mixture;
- boards for formwork;
- hacksaw;
- level;
- nails;
- reinforcement material, welding machine and wire cutters;
- usually a trowel, spatula;
- sealant for processing seams (it is better to purchase a polyurethane compound).
Marking
Arrangement of the blind area around the house begins with preparing the area for construction. At this stage, it is necessary to mark the perimeter of the future “tape”, or rather the trench for it, using pegs. There are several recommendations in this regard:
- The step between the beacons is 1.5 m.
- The depth of the trench will depend on the soil, but the minimum value is 0.15-0.2 meters. If the ground is “heaving”, then the depth increases to 0.3 m.
Marking for concrete blind area using pegs
The easiest way to apply markings is to proceed in the following sequence:
- Drive metal or wood pegs into the ground at the corners of the house.
- Install intermediate beacons along the perimeter of the building.
- Stretch the cord or rope, connecting all the pegs.
Healthy! At this point, a sealant can be used to separate the sheeting from the foundation.
After this, the slope of the system is formed; for this, a trench is dug in which the depth of one of its sides will be greater. To compact the resulting ditch, it is enough to use wood. First, you need to place the log vertically, lift it and sharply lower it down with force. This will compact the bottom of the trench.
Formwork
Very often, recommendations for the construction of this type of coating do not contain a description of the creation of formwork, but beginners should not neglect such an “assistant”.
To prevent concrete from spreading, it is necessary to prepare the formwork
For formwork you will need boards on which it is better to immediately mark the height of the future cushion. At the corners, fasten the improvised “box” with metal corners (bolts from the outside).
Important! If you do not want to remove the formwork after the construction of the concrete blind area is completed, then be sure to treat the wood with an antiseptic compound and wrap the boards with roofing felt.
Scheme of formwork for blind area
Making a pillow
In order for a concrete blind area to be made according to all the “canons” of construction, it is imperative to prepare a sand or clay base for it. The thickness of the sand layer can reach up to 20 cm. It is best to lay the pillow in several layers, moistening and thoroughly tamping each subsequent layer. At the final stage, the surface needs to be leveled.
Waterproofing
The waterproofing device involves laying several layers of roofing material or other geotextiles on the pillow.
In this case, it is worth paying attention to the recommendations of experts:
- The material needs to be “wrapped” slightly onto the walls to create an expansion joint.
- Roofing felt must be laid overlapping.
- A thin layer of sand is poured on top of the geotextile, and then 10 cm of gravel.
- If you plan to install a drainage system, then it is laid close to the resulting “water seal”.
Waterproofing of the blind area is carried out using geotextiles or roofing felt
Reinforcement, pouring and drying
Above the level of 3 cm from the layer with crushed stone, it is necessary to lay a metal mesh in increments of 0.75 m. After this, you need to mix the concrete and pour it in equal portions into the resulting formwork sections. In this case, the poured composition should reach the level of the upper edge of the wooden “box”.
Reinforcing a blind area for a house using metal mesh
Healthy! After pouring, pierce the surface with an iron rod in several places to allow excess air to escape.
The composition can be distributed using a trowel or a rule. To increase the resistance of concrete, 2 hours after pouring, ironing is performed. To do this, the surface is covered with a layer of dry PC 400 3-7 mm thick.
Healthy! To prevent the composition from cracking, it must be moistened with water 1-2 times a day.
After pouring and leveling the mixture, it must be covered with polyethylene.
In addition to how to properly fill the blind area, you need to take care that it does not crack during the drying process.
To do this, you need to protect the coating from precipitation and sun using plastic film. It is believed that the blind area dries completely in 10-14 days.
However, according to the regulations, at least 28 days should be allowed for drying.
Knowing all these recommendations and the correct proportions of solutions, you can improve your home without the participation of specialists.
Source: https://zamesbetona.ru/betonirovanie/otmostka-svoimi-rukami-poshagovaja-instrukcija.html
