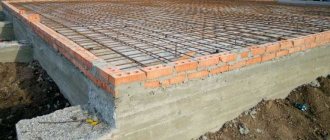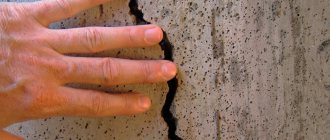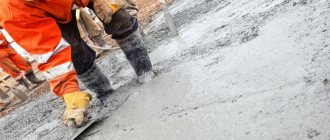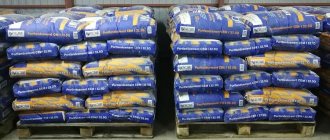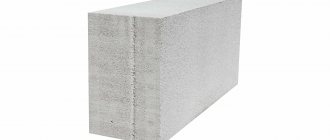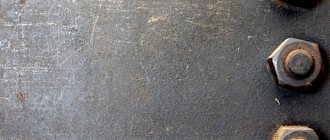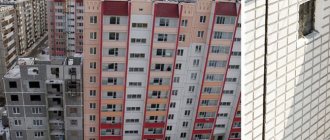Deep foundations Slab foundation Columnar foundation
Foundation beams (BF) are used for internal and external walls with free-standing foundations. Mostly this product has established standards and qualities from GOST 28737-90. Their production is carried out using reinforced concrete and prefabricated ones.
In addition to its main function, namely load-bearing elements, BFs also serve as a structural element that separates the soil from the walls. In each individual case, the foundation beams can have different lengths, depending on the size of the columns, the spacing of the columns and the depth of the foundation.
Application area of beams
Most often, such structures were used for the construction of industrial facilities and public buildings using glass-type foundations. Currently, such support elements are rarely used. But the beams have not lost their relevance. They can be used as a grillage for pile or columnar foundations of frame buildings.
Prefabricated technology has a number of advantages over monolith. The main advantage is the reduction in work completion time, since there is no need to wait for the concrete to harden.
The installation of foundation beams during the construction of residential private houses is characterized by some difficulties:
- Often, in the construction of individual housing, non-standard solutions are used, the use of elements manufactured in series (certain dimensions, cross-section) is difficult;
- standard structures are too large; their installation requires heavy equipment, which increases the cost of the construction process.
Before starting work, it is important to take into account these shortcomings and take into account their consequences.
Foundation beams: specific application features
When constructing production facilities, free-standing supports are used. To build walls, foundation beams are used, which allow you to fasten the entire frame of the base of the building. The positive aspects of their use are increased prefabricability of the building and easier installation of underground communications inside the building.
Beams must be used in those structures where brickwork is present in parts of the base and walls. In buildings with curtain panel walls, these foundations do not carry loads.
Foundation beams, which are used when installing columns in glasses, are longer than the materials located in the upper part of the base of the building. The difference in size is one meter.
When constructing objects, the foundation is installed on columns, which are called support pads. If the base of the building is large enough, then special niches are created in its upper part. They install standard foundation beams, which are not shortened. There are also cut-down varieties that are half a meter shorter than the standard ones. They are usually used in building cells and are attached to an expansion joint.
Beams are also used in the construction of many frame structures. The main purpose of their installation is the installation of external walls, which are placed on this base. In this case, the beams are laid on the edge of the foundation, on a concrete solution. The top of the products must be waterproofed. For this purpose, solutions of sand and cement are usually used.
Based on their destination, foundation beams belong to several groups. The first includes products that are mounted near external walls; they are also called “wall-mounted”. The second group includes beams installed between columns so that their axes are located on the same line (connected). Ordinary beams are used between two types of slabs: wall and tie. The fourth group includes ribbed products, which are also called “sanitary products”. They are 22 centimeters thick.
Today, in the construction of both industrial buildings and public buildings, foundation beams play a special role. Calculations show that the cost of these materials is about two and a half percent of the total cost of the entire building.
Beams are made from concrete grades M200-300, which fully comply with the requirements of all state standards. These products allow for optimal load absorption from the walls. Materials are manufactured with different cross sections. For example, with a T-bar or trapezoidal.
In many cases, the foundation beam has a flat area on top with a certain size, which depends on the types of wall material. The lower part of the products is presented in the shape of a truncated cone. This design primarily makes it possible to reduce the cost of producing these building materials. At the same time, the quality of the structure does not suffer, and the perceived loads are not reduced.
Types of foundation beams
When using elements for residential and industrial buildings, they are guided by two regulatory documents:
- GOST 28737-90 contains basic information regarding the dimensions of structures, their cross-sectional shapes, markings, materials, acceptance requirements, quality control methods and storage and transportation conditions;
- series 1.115.1-1.95 - instructions for use and working drawings of beams for industrial and rural facilities;
- series 1.115.1-1 - marking, application, working drawings and requirements for the manufacture of elements for residential buildings.
Advice! Most often, factories produce beams in accordance with GOST 28737-90 for industrial buildings. Don't be afraid of this. Such beams can also be used for residential buildings.
Types of sections of foundation beams.
According to GOST 28737-90 and series, foundation beams for walls can have the types of sections presented in the table.
| Marking | Description of the section | Height | Possible length |
| 1BF | trapezoid with bottom edge 160 mm and top edge 200 mm | 300 mm | 1.45 m - 5.95 m |
| 2BF | T-section with base 160 mm wide, top width 300 mm | 300 mm | 1.45 m - 5.95 m |
| 3BF | T-section with a support part 200 mm wide, top edge - 400 mm | 300 mm | 1.45 m - 5.95 m |
| 4BF | brand with a base of 200 mm and a top of 520 mm | 300 mm | 1.45 m - 5.95 m |
| 5BF | trapezoid with lower part 240 mm and upper part 320 mm | 300 mm | 10.3 m - 11.95 m |
| 6BF | trapezoid with lower part 240 mm and upper part 400 mm | 600 mm | 10.3 m - 11.95 m |
The deviation in width can be up to 6 mm, and in height up to 8 mm. Such results are not a defect.
Technical requirements
1. Technical requirements
1.1. Beams should be manufactured in accordance with the requirements of this standard and technological documentation approved by the manufacturer, according to working drawings of series 1.415.1-2 and 1.815.1-1.
1.2. Main parameters and dimensions
1.2.1. Beams, depending on the width of the cross section at the top, are divided into types: - for walls of buildings with column spacing up to 6000 mm inclusive:
| 1 BF | - with width | 200 mm, | |||
| 2 BF | » | » | 300 mm, | ||
| 3 BF | » | » | 400 mm, | ||
| 4 BF | » | » | 520 mm; | ||
— for the walls of buildings with a column spacing of 12000 mm:
| 5 BF | - with width | 320 mm, | |||
| 6 BF | » | » | 400 mm. | ||
1.2.2. The shape and main dimensions of the beams must correspond to those indicated in Table 1.
Table 1
| Beam size | Beam Cross Section Sketch | Beam length, mm | Designation of a series of working drawings of beams |
| 1BF60 | 5950 | 1.415.1-2 | |
| 1BF55 | 5500 | ||
| 1BF51 | 5050 | ||
| 1BF48 | 4750 | ||
| 1BF45 | 4450 | ||
| 1BF43 | 4300 | ||
| 1BF40 | 4000 | ||
| 1BF30 | 2950 | 1.815.1-1 | |
| 1BF24 | 2350 | ||
| 1BF15 | 1450 | ||
| 2BF60 | 5950 | 1.415.1-2 | |
| 2BF55 | 5500 | ||
| 2BF51 | 5050 | ||
| 2BF48 | 4750 | ||
| 2BF45 | 4450 | ||
| 2BF43 | 4300 | ||
| 2BF40 | 4000 | ||
| 2BF60 | 5950 | 1.815.1-1 | |
| 2BF30 | 2950 | ||
| 2BF24 | 2350 | ||
| 2BF15 | 1450 | ||
| 3BF60 | 5950 | 1.415.1-2 | |
| 3BF55 | 5500 | ||
| 3BF51 | 5050 | ||
| 3BF48 | 4750 | ||
| 3BF45 | 4450 | ||
| 3BF43 | 4300 | ||
| 3BF40 | 4000 | ||
| 3BF60 | 5950 | 1.815.1-1 | |
| 3BF30 | 2950 | ||
| 3BF24 | 2350 | ||
| 3BF15 | 1450 | ||
| 4BF60 | 5950 | 1.415.1-2 | |
| 4BF55 | 5500 | ||
| 4BF51 | 5050 | ||
| 4BF48 | 4750 | ||
| 4BF45 | 4450 | ||
| 4BF43 | 4300 | ||
| 4BF40 | 4000 | ||
| 4BF60 | 5950 | 1.815.1-1 | |
| 4BF30 | 2950 | ||
| 4BF24 | 2350 | ||
| 4BF15 | 1450 | ||
| 5BF120 | 11950 | 1.415.1-2 | |
| 5BF111 | 11050 | ||
| 5BF108 | 10750 | ||
| 5BF105 | 10450 | ||
| 5BF103 | 10300 | ||
| 6BF120 | 11950 | ||
| 6BF111 | 11050 | ||
| 6BF108 | 10750 | ||
| 6BF105 | 10450 | ||
| 6BF103 | 10300 |
1.2.3. Beams for walls of buildings of industrial enterprises, with the exception of beams of standard sizes 1BF40-1BF60, are manufactured either prestressed or without prestressing longitudinal reinforcement. Beams for the walls of buildings of agricultural enterprises and beams of standard sizes 1BF40-1BF60 for the walls of buildings of industrial enterprises are manufactured only with non-tensioned reinforcement.
1.2.4. The values of concrete and steel consumption for beams must correspond to those indicated in the working drawings for these beams.
1.2.5. Beams should be made with sling holes provided for lifting and installation with special gripping devices. It is allowed to provide mounting loops instead of sling holes, made in accordance with the working drawings for the beams.
1.2.6. Beams are designated by marks in accordance with the requirements of GOST 23009. The mark of a beam consists of alphanumeric groups separated by a dash. In the first group indicate the designation of the standard size of the beam. The letters and numbers before the letters indicate the type of beam (clause 1.2.1), and the numbers after the letters indicate the length of the beam in decimeters (rounded to the nearest whole number). In the second group indicate: the serial number of the beam according to its load-bearing capacity; class of prestressed reinforcement (only for prestressed beams). In the third group, if necessary, additional characteristics are indicated that reflect the special conditions of use of the beams, for example, their resistance to aggressive environments, as well as the design features of the beams - the presence of mounting loops or embedded products. An example of a symbol (brand) of a beam of standard size 2BF60, the third in load-bearing capacity, with prestressed reinforcing steel of class A-IV:
2BF60-3AIV
The same, standard size 4BF48, the fourth in load-bearing capacity, with prestressed reinforcing steel of the At-VCK class, when replacing sling holes with mounting loops, made of concrete of normal permeability (N) and intended for use in conditions of exposure to a slightly aggressive environment:
4BF48-4AtVCK-Na
Note. It is allowed to accept the designation of brands of beams in accordance with the instructions of the working drawings for these beams until they are revised.
1.3. Characteristics
1.3.1. Beams must meet the requirements of GOST 13015.0*: ________________ * The document is not valid on the territory of the Russian Federation. GOST 13015-2003 is valid, hereinafter in the text. — Note from the database manufacturer. according to the actual strength of concrete (transfer, tempering and at design age); in terms of frost resistance, and for beams exposed to aggressive environments - also in terms of water resistance of concrete; to steel grades for reinforcing and embedded products, including for mounting hinges; along the thickness of the protective layer of concrete to the reinforcement; for corrosion protection.
1.3.2. Beams must meet the requirements for strength and crack resistance established during design and, when tested by loading, withstand the control loads specified in the working drawings for these beams.
1.3.3. Beams should be made of heavy concrete in accordance with GOST 26633* classes of compressive strength specified in the working drawings for these beams. ________________ * The document is not valid on the territory of the Russian Federation. GOST 26633-91 is in force. — Note from the database manufacturer. The maximum aggregate size in concrete should be no more than 20 mm.
1.3.4. Compression forces (releasing the tension of the reinforcement) are transferred to the concrete after it reaches the required transfer strength. The normalized transfer strength of concrete of prestressed beams, depending on the class of concrete in terms of compressive strength, the type and class of prestressing reinforcing steel, must correspond to that indicated in the working drawings of these beams.
1.3.5. The normalized tempering strength of concrete for prestressed beams should be equal to the normalized compressive transfer strength of concrete, and for beams with non-prestressed reinforcement - 70% of the compressive strength of concrete corresponding to its class. With appropriate justification, it is allowed, in agreement with the design organization, manufacturer and consumer of beams, to increase the rated tempering strength of concrete, but not more than 90% of the compressive strength of concrete corresponding to its class, and in beams with non-prestressing reinforcement - to reduce the rated tempering strength of concrete.
1.3.6. For the reinforcement of beams, the following types and classes of reinforcing steel should be used: as prestressing reinforcement - thermomechanically strengthened rods of classes At-IVK, At-VCK according to GOST 10884*, hot-rolled rods of class A-IV according to GOST 5781 and rods of class A-IIIb, manufactured made of reinforcing steel of class A-III according to GOST 5781 by stretch strengthening with control of stress values and ultimate elongation; ________________ * The document is not valid on the territory of the Russian Federation. GOST 10884-94 is in effect, hereinafter in the text. — Note from the database manufacturer. as non-prestressed reinforcement - thermomechanically strengthened rods of class At-IVC according to GOST 10884, hot-rolled rods of class A-III according to GOST 5781 and ordinary reinforcing wire of classes BP-I according to GOST 6727 and Vrp-I according to TU 14-4-1322*. ________________ * Specifications are the author's development. For more information please follow the link. — Note from the database manufacturer.
1.3.7. The values of actual stress deviations in prestressing reinforcement should not exceed the limits established in the working drawings of the beams.
1.3.8. The shape and dimensions of the reinforcement products and their position in the beams must correspond to those indicated in the working drawings of these beams.
1.3.9. The values of actual deviations of the geometric parameters of beams should not exceed the limits specified in Table 2.
2
mm
| Name of deviation of geometric parameter | Name of geometric parameter | Prev. off | |||
| Deviation from linear size | Beam length: | ||||
| 1450 | ±5 | ||||
| 2350 | ±6 | ||||
| 2950, 4000 | ±8 | ||||
| from 4300 to 5950 incl. | ±10 | ||||
| 10300 or more | ±12 | ||||
| Beam width | ±6 | ||||
| Beam height | ±8 | ||||
| The size that determines the position of the sling hole in beams with a length of: | |||||
| up to 5950 incl. | 15 | ||||
| 10300 or more | 20 | ||||
| Deviation from straightness of the profile of the upper surface of the beam along its entire length: | — | ||||
| before | 2350 | incl. | 10 | ||
| St. | 2350 | before | 4000 | 12 | |
| » | 4000 | » | 5950 | 15 | |
| » | 5950 | 20 | |||
1.3.10. Requirements for the quality of surfaces and appearance of beams are in accordance with GOST 13015.0. In this case, the quality of the concrete surfaces of the beams must meet the requirements established for category A6. By agreement between the manufacturer and the consumer, the upper surface of the beams can be of category A7.
1.3.11. Cracks are not allowed in the concrete of beams supplied to the consumer, with the exception of shrinkage and other surface technological cracks, the width of which should not exceed 0.2 mm.
1.4. Marking
1.4.1. Marking of beams is in accordance with GOST 13015.2*. ________________ * The document is not valid on the territory of the Russian Federation. GOST 13015-2003 is valid, hereinafter in the text. — Note from the database manufacturer. Markings and signs should be applied to the end side or to the side face at the end of the beam. The end side of the beam, which has sling holes (instead of mounting loops), must be marked with the installation sign “Top of the Product” in accordance with GOST 13015.2.
How to choose
T-section rand beams.
The length of the beam is selected depending on the distance between the foundations. To the size it is necessary to add a margin for support on both sides. Section dimensions are selected depending on the load. When using custom-made products, a calculation is performed.
For typical elements, the maximum load (bearing capacity) is most often known. It can be clarified at the manufacturer. If necessary, use tables from the series. They indicate recommended markings for different wall designs.
Where to buy in Moscow
Stroitelnaya supplies construction piles of the following sections: 30x30, 35x35. On your part, you must first obtain a consultation from the company manager, who will answer all your questions. All our products comply with GOST and have a competitive price. The main specialization of the Bogatyr company is pile driving.
| Expert advice ! Lots of construction piles are stored in our warehouses, which allows us to deliver products to the specified address in a short period of time. Literally the next day in Moscow and the Moscow region you will be able to receive your order, and the piles will be delivered directly to the site. |
Columnar foundation with grillage
The construction of a columnar foundation with a grillage has become widespread in construction. This is due to the fact that for its planning and construction it is not necessary...
More details
Floating foundation
The foundation is the basis of any building. It carries the load of the entire structure. A floating foundation is capable of supporting a building on unstable ground, for example...
More details
Cottage foundation project
…
More details
Useful materials
Floating foundation
The foundation is the basis of any building. It carries the load of the entire structure. A floating foundation can support a building on unstable ground.
Piles 150x150 reinforced concrete
On this page, our experts talk about reinforced concrete piles with a section of 150x150 mm.
Materials for production
The main raw material for foundation beams is heavy concrete. The brand is selected depending on the design load, the length of the element and the type of reinforcement. Reinforcement can be with or without prestressing. GOST prescribes the following:
- beams up to 6 m long can be manufactured either with or without prestressing reinforcement;
- All elements longer than 6 m are produced with prestressed reinforcement.
Most often, factories offer all beams with prestressed reinforcement. For such products, concrete grades M250 - M350 (or classes B20 - B25) are used.
For reinforcement, rods of the following classes are assigned:
- AIII (A400), ВрI and ВрпI without prestressing;
- AIII (A400), AIV (A600) with prestressing.
| product name | L, mmm | B, mm | H, mm | weight, kg | Price |
- home
- Foundation
- Foundation beams (FB, 3BF)
| product name | L, mmm | B, mm | H, mm | weight, kg | Price |
| FB 6-1 | 5950 | 260/200 | 450 | 1600 | 8842 rub. |
| FB-6-2 | 5500 | 260/200 | 450 | 1300 | 8515 rub. |
| FB-6-3 | 4750 | 260/200 | 450 | 1225 | 7305 rub. |
| FB-6-4 | 4450 | 260/200 | 450 | 1150 | 7733 rub. |
| FB-6-5 | 4300 | 260/200 | 450 | 1100 | 5811 rub. |
| FB-6-6 | 5950 | 260/200 | 450 | 1600 | 8647 rub. |
| FB-6-7 | 5050 | 260/200 | 450 | 1300 | 8595 rub. |
| FB-6-8 | 4750 | 260/200 | 450 | 1200 | On request |
| FB-6-9 | 4450 | 260/200 | 450 | 1200 | 7797 rub. |
| FB 6-10 | 4300 | 260/200 | 450 | 1100 | 7625 rub. |
| FB-6-11 | 5950 | 400/200 | 450 | 1630 | 10806 rub. |
| FB-6-12 | 5050 | 400/200 | 450 | 1380 | 10674 rub. |
| FB-6-13 | 4750 | 400/200 | 450 | 1310 | 10092 rub. |
| FB-6-14 | 4450 | 400/200 | 450 | 1220 | 10444 rub. |
| FB-6-15 | 4300 | 400/200 | 450 | 1300 | 7835 rub. |
| FB-6-16 | 5950 | 400/200 | 450 | 1630 | On request |
| FB-6-17 | 5050 | 400/200 | 450 | 1380 | 8845 rub. |
| FB 6-18 | 5950 | 400/200 | 450 | 1630 | 11830 rub. |
| FB 6-19 | 5050 | 400/200 | 450 | 1630 | 11035 rub. |
| FB 6-20 | 4750 | 400/200 | 450 | 1310 | 8626 rub. |
1 >> Page 1 of 3
These products are manufactured according to the standard : GOST 28737-90
Foundation beams
manufactures and sells foundation beams with delivery throughout Moscow, the Moscow region and other regions of Russia, produced according to working documentation: GOST 28737-90 . Delivery is made as soon as possible to the customer’s construction sites. You can buy foundation beams from our factory by choosing the delivery date for the calendar date you need. You can also pick up the products yourself by self-pickup from unloading points and warehouses of the plant.
A typical beam for foundations of external and internal walls of industrial buildings is a T-section structural element. Foundation floors, which are constructed using beams, are designed to withstand enormous forces, so special attention is paid to the strength and reliability of the beams.
Foundation beams are made only from high-quality concrete of heavy grades B15-B30, reinforced with steel with or without prestressing. Only this design allows beams to withstand loads from walls and ceilings. Foundation beams are recommended for use in any climatic conditions, with a calculated seismicity of up to 9 points, with temperatures not lower than – 40 C.
At the plant, all products are tested for strength, rigidity and crack resistance, and their successful completion is confirmed by a quality inspection certificate.
From us you can order and buy foundation beams based on your own adjustments, which will be produced specifically for your project
Marking
To correctly order foundation elements at the factory, you need to know not only the required dimensions and type of beam section, but also their designation. In general, it looks like this:
HBF XX.
The number in the first position can be from 1 to 6 and indicates the type of section of the product. The two-digit number after the letter part shows the rounded length of the element in decimeters. After such marking, the type of reinforcement can be indicated. A dash indicates the steel grade. Also at the end, the water permeability of concrete and its resistance to chemical environments may be indicated.
Advice! Most often, when ordering standard products at a factory, you do not need to specify the steel grade. It is enough just to choose the correct size of the beam and its length.
