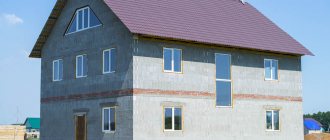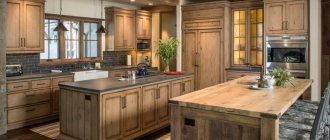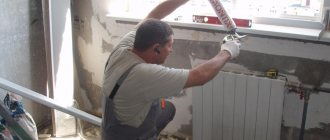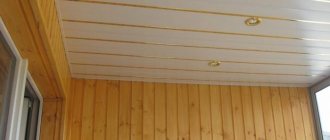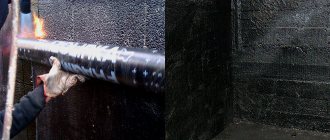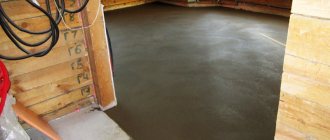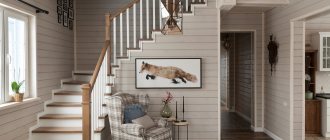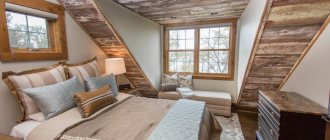Vladislav Dobronravov
Leading technical specialist at Okna-Media company
The article was prepared specifically for the site https://azaoknom.ru “And Behind the Window”
No one knows exactly why large panoramic windows are called French, but when they are mentioned, everyone understands what kind of windows we are talking about. French are large-format structures that occupy space from floor to ceiling, with hinged or sliding doors. Sometimes such windows serve as doors to balconies or loggias.
Today, panoramic French windows made of plastic are installed not only by owners of city apartments or owners of prestigious business premises. Designs that provide luxurious views of the local area are often used by people living outside the city. They install large windows in private houses: on verandas or in rooms overlooking a river or lake, as well as beautiful mountains or forest edges in order to constantly feel like they are in nature and admire its beauty at any time of the year.
What are French windows
A French window is a translucent structure in which the base of the window unit rests on the floor and combines the functions of a window and a door. It is the presence of a passage (doors) that distinguishes French windows from panoramic ones. In the common vocabulary, two concepts are confused - panoramic and French windows, but there is a difference between them (in a nutshell: panoramic windows are large windows, and French windows are large doors). Therefore, French-style windows are more correctly called French doors.
French windows can have sliding (sliding to the sides) or casement sashes that open outward or inward. The design feature of casement windows is the absence of an impost (vertical profile between the sashes).
A characteristic feature of French windows is their high height (from the door or window lintel to the floor or from the ceiling to the floor). Width is not of fundamental importance; narrow windows also look attractive. Although it is believed that the translucent structure should occupy half or 2/3 of the wall.
Finishing
The walls are almost always painted. The surfaces are processed and painted very neatly and evenly.
The ceilings are only white. This allows you to visually increase the height of the rooms and fill them with light.
The floor is parquet, sometimes laminate. In Provencal bedrooms you can also find tiles, usually vintage terracotta.
The walls are decorated with wide cornices (including stucco) and high plinths.
It is common to use moldings to create imitation wall panels. This finish is found in both traditional and modern French bedrooms.
Modern French classic Children's bedroom in French style
Wallpaper is used mainly only in modern interiors. Geometric patterns are especially popular. They cover one or two walls in the room. At the same time, the wallpaper can hardly be called accent. Often they almost merge with painted surfaces or match them in tone.
An interesting decorative trick is to decorate the wall at the head with several strips of different wallpaper. But even here they are quite calm.
The appearance of French windows
Why are these windows called French, and when did they appear?
Despite the fact that these designs are reminiscent of futuristic films and seem to be taken from the pages of novels about the future, where people live in glass houses, these designs did not appear in the 21st or even 20th centuries.
The first mentions and drawings of such windows date back to the 7th century - the Renaissance in France. Back then, windows consisted of a frame and two sashes that swung open or moved relative to each other. Production technologies simply did not allow making glass of such a size that it would be uniform. Therefore, the design that is known in our country as “French windows” in Europe is historically called “French doors”, because initially there was no glass in the designs.
Blitz survey: Do you have plastic windows installed in your home? From our previous article you can find out which PVC windows are best installed in your home and why.
With the development of technology and production, it became possible to make windows without any additional sashes and partitions; plastic profiles appeared. Such designs began to be especially loved in the picturesque and warm regions of France and Italy . The emerging Provence style actively used these designs, adding lightness to the interior and emphasizing the virtual absence of boundaries between nature and man.
In Russia, they became interested in such an interior solution in Soviet times - Stalinist houses with impressive height ceilings and large spacious rooms began to be made even lighter and visually wider with the help of panoramic glazing. Today, many people choose this solution for balconies and loggias to add light to the room they are adjacent to.
It all starts with the curtains
The main thing is to choose the right curtains. Despite the fact that some consider this question to be rather subjective, you should not rely only on your own desires.
It is important that the curtains:
- fit harmoniously into the overall interior design;
- matched in color with the main shades of the design;
- made it possible, if necessary, to reliably protect the room from natural light.
Photos of beautiful curtains - original design
Please note that bedroom curtains for a small window should not be too bright.
Preference should be given to drapery in calm colors:
Advice. If you are in the room only in the evening and at night, and on weekends you like to sleep longer, hiding from the rays of the sun, then you can use powerful, thick curtains of dark colors. They will create the atmosphere required for sleep in the room.
Depending on the area of the room
Note that the interior of a bedroom with a bed by the window also involves the use of thick curtains that will protect you not only from sunlight, but also from the light of street lamps.
Read also: How to select bedroom sets: principles and nuances
When choosing curtains, it is recommended to take into account the area of the room.
Advantages and disadvantages of French systems
Plastic window structures today are most often used by both ordinary homeowners and owners of commercial or industrial premises. This happens due to the successful combination of the characteristics of these windows with their low price and attractive appearance.
A window made of high-quality plastic, if installed correctly, will retain warmth and comfort in a living space for many years, without requiring any special care.
pros
Among the many advantages of plastic window structures, the following are particularly highlighted:
Warmth and tightness - products retain heat well, eliminate drafts and do not require annual additional insulation
Efficiency - even in unheated rooms, after installing plastic windows with double-glazed windows, the temperature rises by almost five degrees
Strength and durability - the plastic frame profile has metal reinforcement, which makes the structure resistant to mechanical stress. The plastic base withstands atmospheric disasters and light household chemicals well
Versatility - windows do an excellent job of thermal insulation, sound insulation, and are a barrier to the entry of unwanted persons. They do not need to be insulated, and regular maintenance consists of simply wiping them with a damp cloth and household cleaner.
Durability – the service life of plastic windows is more than 40 years, and during all this time they look great and perform their intended functions
Minuses
However, no architectural design is without its drawbacks, and French windows are no exception. Here are the most significant disadvantages:
High cost: measures to insulate the room and increase safety require the installation of impact-resistant glass. Moreover, in most cases, double-glazed windows are double-chamber or more, with special expensive coatings designed to reflect heat rays
High temperatures in the warm season: on hot days you will have to use air conditioning
Difficulties with maintenance: cleaning large and tall fixed windows is quite difficult, especially if they are installed above the second floor
Discomfort: For some people, being in a room with transparent walls can be uncomfortable
In conclusion
The window is an important part of any room!
Now you know how to use the strengths of the window when decorating the interior of a room for sleeping and relaxing. Following our recommendations, you can achieve a truly excellent result (see also the article “Chandeliers for the bedroom - functionality and beauty”).
The video in this article will provide you with additional ideas on this topic.
Types of large French windows
Let's consider the existing differences between such systems:
| № | Characteristics | Detailing |
| 1 | Structural form | – whole; – sectional. |
| 2 | Frame design | – with impost; - with a shtulp. |
| 3 | Functionality | – portal; - book (accordion). |
| 4 | Opening method | – swing; – parallel-sliding; – sliding book type (accordion). |
| 5 | According to the profile material | – wooden; – aluminum; – plastic; – glass composite. |
| 6 | By type of glass | – thermopolished glass (float glass); – tempered glass; – electrochromic glass; – triplex. |
| 7 | By layout (as requested) | – constructive; – invoices; – interglazed. |
Difference in design
One-piece designs
A distinctive feature is the absence of partitions in the window frame. The massive design puts forward special requirements for fittings and the method of opening windows. The fittings must be able to withstand the weight of heavy tempered glass 6-8 mm thick. It is advisable to choose a sliding opening method for solid structures.
Sectional structures
Partitions that divide a panoramic window into parts give it greater strength and greater rigidity to the entire structure.
The maximum number of sashes is 7 pcs. which is due to the peculiarities of fastening the runners for their sliding. Articles on the topic:
◾Layout on windows
◾Two-chamber plastic windows
◾PVC windows to the balcony
Difference in frame
Two design options for the frame with a lintel (impost) and without (shtulp)
With impost
An impost is a vertical lintel against which the window sashes lean. The presence of an impost makes the structure stronger, allows you to open one or both doors, and put the door “for ventilation.” But this frame design contradicts the philosophy of the “French” window, the meaning of which is the absence of an impost.
With shtulp
When open, the shutters allow you to get a panoramic view from the window, which is not spoiled by the vertical lintel. However, such sashes can only be rotary (and not tilt-and-turn). But the very idea of a French window lies precisely in the absence of obstacles to view or passage, which makes frame windows more “correct”, i.e. in French style.
Difference in functionality
Portal window
A portal window system is a window, one or more sashes of which open, performing the function of a door. The portal window system is distinguished by its large area and reliability. A French portal window is installed at the exit point from the house or instead of a balcony block
Book or accordion
It also functions as a door, but the difference is in the way the door is opened.
In this case, the door slides apart and folds like an accordion, allowing for a wide passage. Folding accordion windows are popular in large spaces. Related articles:
◾Windows for a private home
◾How to choose a high-quality double-glazed window
◾Shapes of window frames
Variety of opening methods
Hinged windows
Similar to traditional doors. They are preferred when installing French windows in narrow openings, where it is not possible to organize a fully functioning sliding window system. A hinged window-door can open inward or outward. A classic handle is used for opening.
Parallel sliding (sliding)
The most reliable and functional, and therefore the most popular window system with parallel-sliding opening among users. The window has sliding sashes that can move on the sides, i.e. move to the side parallel to the frame. Latches and bolts are used to open and hold the door open.
Sliding book type (accordion)
The accordion window opens as fully as possible, and the sashes are assembled in the so-called “parking space”. The limitation for installing sliding windows is the small area of the room.
Differences in material
Despite the significant size of the glass and the window openings being closed, the frame for French windows can be made of any materials. Among those that are used are:
Wooden French windows
Wooden windows are considered the most expensive option and require specific care. They are valued for their beauty and breathable structure - even when closed, air penetrates into the room through such windows through the smallest wood pores. To create inexpensive windows, pine wood is used, while more valuable structures are made from larch or oak.
Blitz survey: Which plastic windows are better: German or Russian? From the article you can learn about the advantages of German plastic windows.
Wooden windows look beautiful - their structure and exclusive design will enhance any building and give it a unique character. If you are not constrained by financial means and are not afraid of the specifics of caring for wood, then panoramic windows made of natural material are certainly the best choice for a living space.
Oak, larch, and less often pine are used as raw materials.
For production, we use not solid wood, due to the risk of its deformation, but laminated veneer lumber, as it is more resistant to external factors. Wooden French windows are captivating because they provide constant ventilation in the room even when closed. However, the tree is demanding to process and difficult to maintain. All this led to the considerable cost of French windows made from wood. We can say that they are designed for a segment of consumers with an income significantly above average. Related articles:
◾Glass unit design
◾Plastic windows class A
◾Production of plastic windows at the factory
Aluminum French windows
French windows made of aluminum are superior to their wooden counterparts in terms of durability, and are also easier to operate and maintain. Unfortunately, they cannot be called “breathable”, but they can be decorated with wood, stone, or any other material. The cost of aluminum structures is only slightly cheaper than that of wood products.
Plastic French windows are considered the most inexpensive - they are practical, easy to clean, but do not allow air to pass through at all when closed and have limited possibilities for decoration.
Blitz survey: When choosing a plastic window, what is important to pay attention to? From the articles you can learn how to choose plastic windows depending on the design and heat and sound insulation characteristics.
Aluminum profiles are in demand due to their lightness and high strength, which is very important for French glazing. Traditionally, aluminum profiles are used for cold glazing, but thanks to the introduction of thermal break technology, warm aluminum windows have appeared.
An aluminum window profile with a thermal break is a structure that has a thermal insulation layer (thermal bridge or thermal break) between the outer and inner profiles. Thanks to the presence of a thermal break, it became possible to make warm glazing using aluminum profiles.
Aluminum French windows can have different configurations. Designed for consumers with above-average income. They can be considered an intermediate link between wood and plastic.
Plastic French PVC windows
PVC profiles are used for the manufacture of standard window blocks and French ones. The plastic is quite durable, easy to process, and can be used to make a frame of any configuration. In a number of materials used for the manufacture of windows, plastic is distinguished by its low cost. To reduce thermal conductivity, the plastic profile can have from 3 to 7 chambers. PVC windows are intended for a wide range of consumers.
Fiberglass French windows
They are new to the market. Glass composite windows have proven themselves well due to their low thermal conductivity, light weight, and strength. The disadvantage is the high cost.
Variety of types of glass installed
- thermopolished glass (float glass);
- tempered glass;
- electrochromic glass (smart glass), the degree of transparency is controlled remotely by an electronic system (expensive technology, from 35 thousand rubles per square);
- triplex. The glass consists of two parts, between which the film is placed.
Triplex windows are safe. Triplex glass is more resistant to stress, it is difficult to break, and when broken, it does not shatter into thousands of sharp fragments, but crumbles (or is held in place by a film) into rounded fragments.
Differences in layout options:
A private house with French windows will always be unique due to the variety of layouts that are used in its manufacture.
Decorative layout (shprosy) is a plastic or aluminum grille inserted into a window, which visually divides a large glass into several blocks. Window frames are designed to strengthen a wide/high window and decorate it.
Types of window frames (layouts):
- constructive . In this case, the frames divide a large window frame into several parts, in each of which a separate double-glazed window is inserted;
- invoices (Venetian) . Attached to glass. Installed outside or inside the glass unit. Serve solely for decoration;
- interglazed . Installed between the glass panes during the manufacture of double-glazed windows. This location makes them undemanding in care, since they are not exposed to environmental factors.
Specifics and cost of huge windows
Since the cost of plastic French windows with installation cannot be called cheap ( from $400 ), you need to have 100% confidence that they are necessary in the apartment and will not reduce the comfort of the room they equip.
First, you need to take into account the panorama that will open from the large windows. A view of a highway or a working factory is unlikely to be a pleasant daily decoration, for which it is worth spending money on expensive structures.
Blitz survey: Which brand of plastic windows is the best? From our reviews of window manufacturers you can find out the advantages and disadvantages of each brand of plastic windows: KBE, Deceuninck, Proplex, Brusbox, Schuco, Grain.
A beautiful natural landscape or an urban picture of an energetic city is worth admiring on a daily basis, but only for those to whom they are close in spirit. In any case, you need to be prepared for the fact that panoramic windows will radically transform the room itself and its internal atmosphere.
In order not to worry about heat losses during the cold autumn-winter season, you need to correctly select and install a radiator for the windows. For panoramic structures, special heaters are suitable, placed on the floor or inside it, near the glass. When installed correctly, radiators will not only maintain the desired temperature in the room, but will also prevent condensation and frost from forming on the glass.
Where are wide French windows installed?
When thinking about interior design with the installation of a French window, you can use different methods of installing and finishing it. At the same time, owners of private houses have practically no restrictions, but owners of apartments in a multi-storey building are limited in installation options.
French windows in the apartment
In a finished apartment, you can install a French window with a plastic base in one of three variations:
- Between the balcony and the room . During the procedure, part of the wall with a window sill is removed and a panoramic structure is installed across the entire width of the resulting opening.
- Window exiting to a glazed loggia . The panoramic window is installed in the same way as in the first case, however, the balcony itself is pre-insulated and glazed.
- Panoramic window to the street . The most effective option, allowing you to make one of the walls of the room almost transparent for admiring the beauty of the city or country landscape. The method is used least often, as it involves serious intervention in the structure of the load-bearing wall.
French window to the balcony (loggia)
One of the ways to visually expand the space of a living room. However, it should be remembered that installing a French window instead of a balcony block entails a change in the geometry of the doorway, and as a result, a transformation of the load-bearing wall structure, which requires approval from the permitting authorities. And it is not always possible to obtain permission. Unauthorized introduction of changes with subsequent legalization is fraught with fines;
French window in Khrushchev
They can be installed if the degree of deterioration of the structure allows and it is possible to make changes to the geometry of the openings. Considering the period of construction of the Khrushchev buildings, one must also take into account the attractiveness of the surrounding landscape, as well as the likelihood of constructing new buildings. So as not to hide the picture behind the window with massive curtains;
French windows in an old house
It is immediately worth noting that in houses built before the 90s, it is almost impossible to obtain permission to redevelop a panoramic window. The fact is that the service life of the housing will directly affect the decision of the design commission: if the building was built a long time ago, then structural changes of any kind can provoke a collapse.
If you still want to use a panoramic window in your interior, then you should do it on a balcony or loggia, since these structures are not load-bearing. You will simply need to dismantle the existing structure, get rid of parapets and walls, reinforce the balcony slab with a metal frame, weld a light frame for the glazing and complete it by ordering the windows you need.
French windows in a private house
French windows are perfect for private houses that have access to a courtyard or garden, or a view of the mountains, forest or lake. If you are the happy owner of a home with a beautiful view, then this type of glazing will be very useful. However, take into account that your house must be very warm, with heated floors, and you will have to spend money on convectors to protect the window from frost.
French windows in a brick house
It would seem that there is no difference between a panel and a brick building when it comes to glazing, but this is not so. It is easier to obtain permission to install a French window in a brick house, because you can strengthen the enlarged opening with planks, and then carry out the installation according to the same scenario, which is described below and applies to a panel house.
French windows in a panel house
Installation difficulties often arise here. This is especially true for panel houses built after 2007. The author of the design of most panel series of houses in Moscow is JSC MNIITEP.
And since 2007, he began to design houses with protection from progressive collapse.
As a result, the window sill block has become a single part of the outer panel of the house and its dismantling will weaken the entire structure. That is, there are often situations where there are two identical houses, one series, number of floors, etc. Only one house was built in 2005, and the second house was built in 2008.
And in a house built in 2005, the window sill block can be dismantled without any difficulties, but in a house built in 2008, this either cannot be agreed upon in principle, or the approval is very complicated and expensive.
French window in the kitchen
Allows you to enjoy the beautiful view outside your window more often. Since it is in the kitchen that users spend a significant part of their time, without being distracted by equipment.
The easiest way to design and then install French windows is during the construction of the building. In this case, it is convenient to plan both the external design and the interior of the room.
If installation work needs to be carried out in a finished house, then there are not many options for installing structures. In any case, before starting the procedure, it is necessary to obtain permission from management organizations to redevelop the apartment, since such work falls into this category.
In conclusion, I would like to note that installing plastic French windows for the sake of mindlessly following fashion is not worth it. They may not suit a specific apartment, house architecture, or interior design. Consider whether your heating system can cope with large heat losses, and whether it is possible to install special additional heaters. After all, imagine whether you would be comfortable all the time in a room with huge windows that allow strangers to watch you.
If you answered yes to most of the questions, then you can safely begin planning and choosing luxurious panoramic windows for your home, the most suitable design and construction.
If during operation of the structure you see that the window does not fully satisfy any of the declared characteristics, then you should urgently contact the manufacturer and voice a justified complaint to him.
The company is obliged to eliminate the defect or provide replacement of the window. Related articles:
◾About window locks
◾Energy-saving double-glazed window
◾Window design elements
How to properly arrange furniture by the window
A bedroom can use quite a lot of pieces of furniture, but almost every rest room must have:
- bed;
- dresser;
- dressing table;
- closet;
- bedside table.
Read also: Bedroom design in a private house: secrets and advice from designers
If you have a bedroom with panoramic windows, then all the furniture will have to be placed inside the room. Otherwise, you will not be able to take full advantage of such windows.
Example of a room with a panoramic window
How to install a bed
The bed is the most important piece of furniture in the bedroom. Therefore, special attention must be paid to its location.
In particular, when choosing a comfortable place for a bed, it is extremely important to take into account how the windows and door are laid out in the room. In particular, experts in the field of interior design do not recommend that the place for it be located opposite the front door or windows.
However, exceptions are possible. A bed by the window in the bedroom can be installed, but designers recommend turning it sideways.
Bed layout example
If you have a bedroom with two windows on one wall, then the bed can be positioned so that the headboard is turned towards the windows, located between them. Although the headboard is turned towards the window and in cases where the bed is installed in a corner, not exactly opposite the window opening.
An example of installing a headboard to a window opening
Other furniture
But not only the correct installation of the bed requires special attention when decorating the bedroom. For example, one of the essential attributes is a closet for storing bed linen and things.
It is recommended to install it in the farthest, darkest corner of the bedroom:
- he will not attract attention to himself;
- will not visually clutter the space.
But if the front of the cabinet is decorated with a mirror, then in this case it is worth installing it exactly opposite the window.
- visually expand the space due to reflected light;
- fill the room with additional light reflected from the mirror.
If a woman is in charge of the bedroom, and this happens in matrimonial bedrooms, then in this case you cannot do without a dressing table.
Read also: Paintings for the bedroom - the secrets of a successful choice
The features of its installation are as follows:
- place against the wall adjacent to the window;
- if a woman is left-handed, then to the left of the window;
- if right-handed, then to the right of the opening.
Other recommendations for the correct, rational arrangement of furniture are as follows:
- if the bedroom is narrow with a window on the narrow side, then it is not recommended to install cabinets near a long wall;
- if the room is small, but even with two windows, then it is better not to use chests of drawers in it , since even a window will not visually lighten the interior.
Advice. To store linen and things in small bedrooms, you should use beds with drawers. Of course, their price is slightly higher than that of traditional models, but they are more convenient and efficient, and can significantly save space.
Heating of French windows from floor to ceiling
Floor-to-ceiling windows came to us from France, where the climate is much milder than the domestic one. Therefore, even residents of warm southern regions are forced to install heating radiators under French windows.
Methods for heating rooms with French windows
- installation of heating radiators on the wall of the room opposite the window . In this case, the heating of the room will be uneven and condensation may appear on the windows. Despite the fact that French windows are a warm type of glazing, due to their large area they are a source of heat loss in the house;
- installation of in-floor convectors . An ideal solution for heating installations in rooms with panoramic glazing. But, the cost of built-in convectors is very high. In addition, hidden heating systems under windows are installed at the construction stage, because installation is carried out in the ceiling (in the floor). Therefore, they are more often used in private homes. The key advantage of in-floor convectors is that warm air rises directly from under the window, which creates a kind of thermal curtain and prevents the room from quickly cooling;
- warm baseboard (electric, water) is a new technology that has proven itself as an optimal solution in rooms with a large glass area. Heating elements are mounted around the perimeter of the room; due to their small size, they do not block the view and do not clutter up the usable area of the room;
- heated floor (water, electric) – with proper calculation and installation, ensures uniform heating of the room. Installation is possible both in houses and apartments.
Condensation on floor-to-ceiling windows
The main problem that owners of “French” (floor to ceiling) windows face is the appearance of condensation.
This is why heating is done under the window. But heating alone is not enough; you need to ensure good ventilation. It is advisable to have a supply and exhaust system (in modern houses with sealed windows, one hood will not be enough). Due to poor ventilation, there will be high humidity, which will lead to the formation of condensation on the inner surface of the glass unit. Related articles:
◾Window service life
◾Laminated double-glazed windows
◾Triplex windows
Expressive Features
The characteristic features of French design include:
- Luxurious elements and finishes, but not pretentious, but laconic and refined.
- The predominance of pastel shades in the decor, soft and delicate tones or colorful romantic combinations.
- Wooden furniture, decorated with carved patterns and forged parts (often painted).
- All painted surfaces are exclusively matte, without shine.
- Use in antique and antique settings.
- The presence of moldings, moldings and columns.
- Cornices, frames and baguettes with silver or gold plating.
- The use of high-quality finishing materials of natural origin for the floor: the floor covering is made of wood or ceramic, and parquet boards are laid.
- High ceilings, often of unusual configuration.
- Volumetric window openings and doors, often panoramic.
