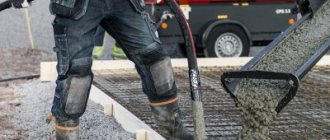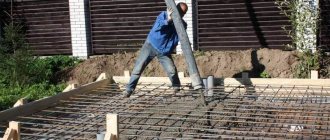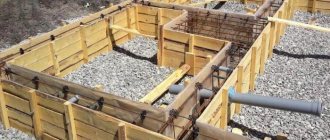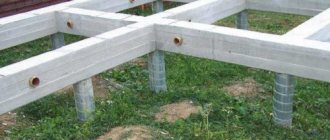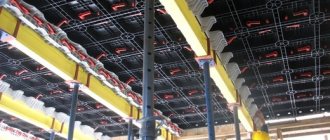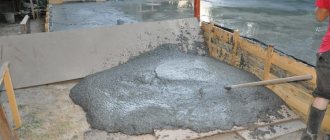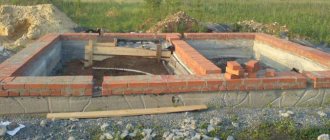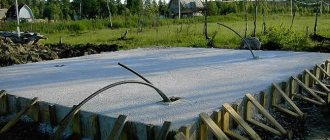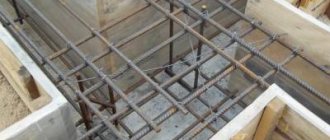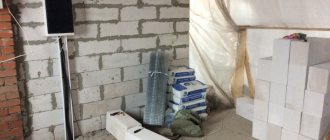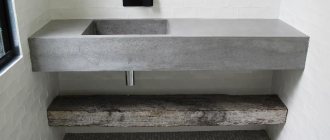Checking the formwork before concreting
Checking the installed formwork is the first thing you need to do before concreting. The geometry of the space is checked with a tape measure or a metal meter, vertical planes with a frame plumb line, horizontal planes with a level or geodetic instruments.
Check list
What needs to be inspected when checking the formwork:
- supporting scaffolding,
- racks of scaffolding and wedges under them,
- presence of plugs and embedded parts,
- fastenings,
- the formwork itself for the presence of cracks.
Causes of cracks
Destruction and displacement of the blind area can be observed in old houses and in new buildings.
- Ignoring waterproofing. The main destructive factor is moisture from precipitation. If you forget about waterproofing during the construction of the foundation and the construction of the sidewalk surface, the structure will constantly become wet.
- Incorrect backfill. The construction of a basement sidewalk begins with the laying of a kind of cushion of sand and gravel. If this layer is poorly compacted, the decorative coating will not adhere firmly.
- Weather. It is not advisable to make a blind area in heat, rain and frost, since building materials behave differently in appropriate conditions. This does not affect the strength of the structure for the better.
- Violation of technology in preparing the solution and pouring it. Too much cement or not enough cement leads to rapid cracking of the structure. The lack of reinforcement reduces the strength of the structure.
- When constructing a blind area, you cannot use material for interior work or fill the structure with already set mortar.
- Damper seam. There must be a damper joint between the plinth and the sidewalk, which prevents the structure from being destroyed by soil movements.
- Destruction from time. If the paving surface is not new, has served for decades and has gone through many freezing cycles, the appearance of cracks is inevitable. And over time, any crack without proper attention turns into a trench.
Checking the reinforcement before pouring concrete
Before concreting, the reinforcement structure is also carefully inspected.
Check list
Check:
- location of the rods,
- their diameter,
- number,
- distance between rods,
- presence of welded tacks and dressings.
From the outside, the welds, joints and assemblies made during installation of the rods are also inspected. The distance from the rod to the nearest surface of the formwork is checked according to the thickness of the protective layer of concrete indicated in the design drawing.
The thickness of the protective layer of concrete for structural elements is taken according to the design. This thickness is created by placing concrete or cement pads under the reinforcement. A protective layer is needed to protect the reinforcement from corrosion.
To achieve reliable adhesion between freshly laid concrete and reinforcement, the reinforcement is cleaned of dirt and rust using wire brushes or a sandblaster.
Sealing cracks in the blind area
The blind area is an integral structural element of any building.
Over time, everything needs cosmetic or major repairs. Sealing cracks in the blind area is no exception. And repair work must be carried out as soon as possible to prevent the foundations from getting wet, which can lead to subsidence of the building. First, you need to identify the reason why the cracks appeared, their nature, and the consequences of which they are. If we don't do this and don't eliminate the root cause, then everything can happen again. Over a long period of my working life, I have encountered cracks of different types, so I will focus on the most common options and methods of sealing them.
Possible causes of cracks:
- The time factor - you can put it this way. Cracking occurs when the blind area is not new, and it is constantly exposed to temperature influences. In summer, according to the laws of physics, expansion occurs, and in winter, compression occurs. Microcracks form. When moisture gets into them, during repeated cycles of freezing and thawing when the temperature changes, these microcracks expand, destroying the integrity of the coating.
- If the tightness between the plinth and the blind area is broken due to uneven settlement of the building and the blind area, the latter may “move away” from the building. A gap is formed through which atmospheric water begins to flow freely directly under the wall of the building. In this case, the structure ceases to fulfill its intended purpose - draining water from the building, which means that cracks in the blind area need to be sealed.
- Subsidence phenomena. The appearance of cracks may be associated with subsidence of the blind area. This happens because the soil has subsided under the base of the blind area. In addition, all layers of the blind area itself must be made strictly according to technology and certainly compacted. For more information about the construction of the blind area, read the article - layers of the blind area.
- Major damage - the presence of a large number of cracks, in some places the concrete simply crumbled, the blind area moved away from the base. This is a completely neglected option, but this also happens in practice.
Now let's look at how cracks in the blind area are sealed in relation to each case.
We check the base on which we will pour concrete
Before laying the concrete solution on the ground, the base is specially prepared, various soils of organic origin are removed from it - peaty, clayey, vegetable, etc. Dry soil is slightly moistened.
The bulkheads below the project level are filled with sand and compacted properly.
Cracks on the rock foundation are sealed, small cracks with cement mortar, large cracks with concrete, and weathered particles are also removed.
Recesses below the project level are corrected with concrete.
Before concreting, the base is cleaned of all kinds of dirt.
www.firmastr.ru
Formwork is a temporary (removable) or permanent (non-removable) structure that acts as a limiter in the formation of the shape of a concrete structure. All formwork elements must fit tightly to each other, otherwise concrete milk will flow out through the cracks (concrete milk is a liquid that can be released from the concrete mixture before it hardens; sometimes concrete milk is specially prepared and used instead of concrete mixture in very thin structures). Requirements for formwork: strength, reliability of fastenings, ability to withstand loads from the pressure of the concrete mixture and the action of compactors (vibrators, probe, tamper). The formwork consists of a frame (the basis of the structure), sheathing (panels) and fastenings (bolts, twisted wires). There are several types of formwork depending on what material it is made of. Wooden formwork is almost never used today, since it has two significant drawbacks: low construction speed and insufficiently smooth walls of the resulting foundation. The degree of evenness of the foundation walls affects their adhesion to the soil base. The greater this adhesion, the higher the likelihood of foundation deformations. However, in individual construction, wooden formwork is still common due to its relatively low cost. Before making wooden formwork, boards and plywood must be treated with drying oil or coated with oil paint (otherwise they will quickly become unusable due to dampness when they come into contact with the concrete mixture). If there are gaps in the wooden formwork that are more than 3 mm wide, then they should be sealed (gaps up to 3 mm will be closed as a result of the swelling of the boards when they are wetted before laying the concrete mixture). Cracks wider than 10 mm are sealed with slats, less than 10 mm - with tow. When making wooden formwork, wooden posts are driven into the compacted soil (every 40-60 cm). They are strengthened with stakes driven into the ground at the base of the posts. The formwork boards are nailed to the posts and reinforced with internal and external struts. Additionally, the structures are secured with struts, and in the upper part of the rack they are connected with claws (slats), which impart rigidity to the structure. Metal panel formwork is increasingly being used, which allows for smooth foundation surfaces. Metal formwork is similar in design to wooden formwork, but consists of metal sheets 2-3 mm thick and corners (instead of plywood and boards). As a rule, the formwork is removable (to make it easier to remove later, you need to treat the panels with machine oil or cover them with plastic film, which will also provide smoother foundation walls). Metal formwork is easier to remove (again because it has less surface adhesion to concrete). If cracks have formed in the metal formwork, they need to be coated with alabaster solution. When installing a slotted monolithic strip foundation, no formwork is needed: the walls of the trench themselves serve as limiters (hence the name of this type of foundation). However, it should be remembered that such a foundation can only be poured on a non-heaving or slightly heaving foundation, since a slotted foundation has a stronger adhesion to the soil and, as a result, is more susceptible to deformation under the influence of heaving forces. To weaken the dependence of a slotted foundation on base deformations, you need to level the walls of the trench as much as possible and line them with polyethylene, which must first be lubricated with used machine oil. Before that, the walls of the trench must be covered with sheets of roofing material (otherwise concrete milk will leak through the pores in the soil). To avoid subsidence of the strip foundation, be sure to check the calculated area of its support and, if necessary, increase it by widening the lower part. The area of the foundation base can be determined by dividing the sum of all expected loads (in kilograms) by the bearing capacity of the soil (kg/cm2). In this case, it is necessary to take into account not only the weight of the structures, but also the “useful” loads - the weight of equipment, people, furniture, etc. It is better to make calculations based on the maximum possible loads and round the result up. The most reliable foundation for heavy load-bearing walls will be a recessed foundation (the base is below the freezing level), on which a reinforced concrete slab (solid monolithic) is laid on top. This type of foundation will ensure maximum strength of the entire building and almost complete absence of deformations, but will cost less than 20-30% of the cost of the entire building.
Constructing formwork for walls with your own hands
In order to make formwork yourself, you do not need special construction skills, the main thing is to have a good eye and be able to use a level, building level and plumb line. All this is necessary in order to make the structure of the correct geometric shape in compliance with all construction standards.
Approaches
For constructing formwork with your own hands, the following structures are considered the most suitable:
- Combined . To build it you will need racks, struts, and steel crossbars. Panels made of plastic or oriented strand board. The entire structure is quite lightweight, so you will not need to use additional equipment to lift the elements.
- Permanent formwork based on "Velox" . The construction of walls using permanent formwork technology ensures greater speed in the construction of the body and the simultaneous arrangement of a layer to protect the surface of wood concrete.
- Formwork made of stone or brick . It is used for the purpose of constructing finished walls that do not require external finishing. This method gives you the opportunity to reduce cash consumption while increasing the reliability of the box at home.
Note: If you plan to build a house using a concrete mixture, it is necessary to strengthen it using reinforcement, which is installed in a vertical position.
Formwork for the construction of walls made of metal and wood
Work process
Removable formwork is one of the simplest methods of constructing the walls of a house.
They are sold complete with side panels, beam reinforcements (crossbar, tie, telescopic struts, racks). For those new to this business, there are special instructions for installing formwork. Often, sheer corner drains are installed first, then the boards are attached, and the beams are secured in a horizontal position. After the frame is assembled, it is necessary to connect the panels using ties, as well as side struts. At the initial stage of assembling the formwork, all elements must be in a state of understretching, that is, not fully secured. In the process of laying out the vertical metal formwork for the walls, all locks must be closed completely. Next, the reliability of the butt joints is checked and concrete is poured.
When carrying out work on the construction of formwork in a building where there are already ceilings, experts advise constructing racks with fastening the upper formwork elements in the ceiling. This method is often used in the construction of high-rise buildings, but with minor modifications it is also suitable for low-rise construction.
For independent use, wooden boards with dimensions of 200 x 50 cm are suitable. The principle of their installation is the same as for metal ones. The main task is to place it exactly horizontally. Work with wooden formwork for walls takes place faster, but the process of building walls itself takes longer than with metal formwork.
You can pour concrete into a metal form no less than 2.5 m, maximum 3 m. When working with formwork for pouring wooden walls, you will not be able to afford this. The strength of wood is lower than metal, so the height of the pillar is limited to 50 cm. Otherwise, you will get deformation of the lower parts of the formwork, and the walls themselves will resemble a pear.
Foundation casting formwork can also be used for wall construction. To do this, you will need a calibrated edged board, from which boards 2 m long and 50 cm wide are assembled. Each pair of boards is secured with spacers made of beams with a section of 5 x 5 cm, and the length should correspond to the width of the wall.
After the concrete is poured, the spacers for the formwork of the walls will remain in place, so to cast the upper part, you need to unfasten the panels and move them to a height of 45 cm, nail the boards along the lower edge to the spacers that remain in the concrete, and place new spacers at the top .
Sealing the seam when arranging the blind area
It is best to take care of the absence of possible cracks at the construction stage of the structure. The expansion joint is sealed with soft porous materials.
- We prime the connecting hole around the perimeter of the house.
- Fill the crack with polyurethane sealant.
- We install the mesh and install the finishing.
In a structure made of paving stones, the seam is hidden with the same material. In the case of a stone blind area, you can use a thin border.
The blind area has moved away from the base
After the first year of operation of the house, the blind area often moves away from the base. This occurs due to shrinkage of the structure or violation of construction technology. You can help the trouble both when the blind area has moved away from the base of the house, and when the structure has sagged in some places.
In cases where the structure has moved far away from the base, it is worth first establishing the reason for this action. Often a gap is formed not due to soil mobility, but due to a disruption in the working process of the structure. In this case, you need to make the blind area again, completely dismantling the old structure and creating a new one.
If the reason for the formation of a gap is excessive heaving of the soil, then it is worth slightly reinforcing the blind area itself, creating a connection with the foundation using rods. This will prevent the gap from increasing in size, always remaining at the same level. And the crack itself, which appeared in the area of the base, should be sealed with soft materials that allow maintaining the temperature regime and freedom in relation to both structures.
The clutch material is masked with finishing borders, slopes or decorative elements. This will add beauty to both the base and the entire building as a whole.
