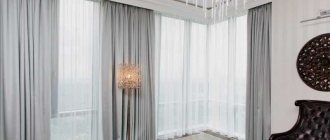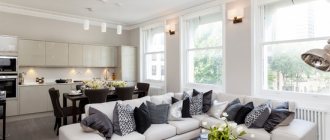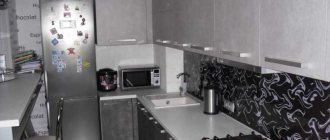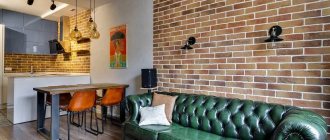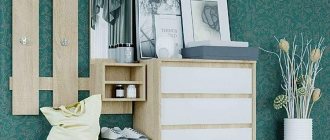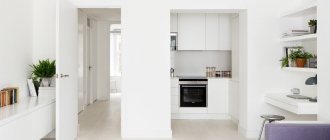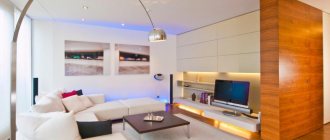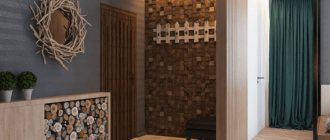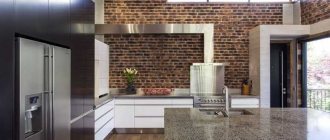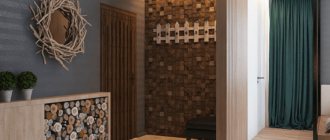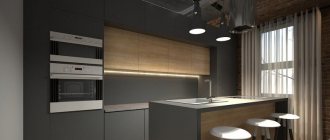Peculiarities
Many people would like to get rid of two cramped rooms, getting one spacious and functional one. This is possible if you combine the dining room with the kitchen. But you need to think through the design carefully, otherwise you can forget about convenience.
Although arranging a comfortable room is a labor-intensive process, the game is worth the candle. This universal design solution is suitable for small-sized “Khrushchev” apartments, apartments in modern new buildings, and country cottages. The advantages of this layout outweigh some of the disadvantages.
Advantages and disadvantages
To bring the “kitchen-dining room” idea to life, you will most likely have to remodel. This is the main disadvantage. The need to dismantle walls and move communications causes serious difficulties.
When creating a combined room, you need to take into account that smells and sounds will spread freely. You will need to use a number of technical solutions to cope with these problems - install a powerful hood, purchase low-noise household appliances.
Among the advantages of kitchen-dining rooms, it is worth highlighting 5 main points:
- Abundance of air and light. In the spacious combined rooms there is no feeling that “the walls are pressing.”
- Every centimeter of space becomes useful. The possibilities for choosing furniture and household appliances will become much wider.
- The solution is modern and allows you to create a stylish interior. You can bring original design ideas to life.
- Combining cooking and relaxation areas is a practical idea. Everything you need is located nearby, and therefore household chores require less time.
- The kitchen-dining room becomes the main room. Family and friends happily gather here to socialize, share a meal, or even cook a meal together. There's enough room for everyone.
Although combining a kitchen with a dining room requires a considerable amount of time and material costs, the result can exceed your wildest expectations.
Benefits of the kitchen-dining room
During renovation, a very profitable solution is to create a kitchen-dining room, which will save square meters, give a certain style and presentability to the interior, and organize the space correctly. It is also very convenient because you do not need to carry cutlery and food from one room to another.
Each kitchen-dining room is divided into zones: working and dining areas. There are a huge number of styles in which you can create a kitchen-dining room, it all depends on the square meters, finances, tastes of the owners of the home...
Naturally, to make it comfortable, cozy, and stylish, you need to correctly and thoughtfully create a kitchen-dining room project. You can do this yourself or entrust it to a specialist.
Types of layouts
The layout of a comfortable kitchen-dining room has the following basic options for the location of the work area:
- Linear. Furniture with appliances is installed along one wall. A straight set is well suited for small rooms with niches. The disadvantage is that the sink, refrigerator and stove are arranged linearly, which makes it difficult to create a comfortable work triangle in the interior.
- Parallel. One wall has a countertop and appliances, the other has cabinets, cabinets, etc. If the room is wide, a parallel arrangement will create a comfortable work area. Most often, this solution is used in private homes.
- Angular. Furniture with household appliances is installed along adjacent walls. For the interior, you can choose sets with different wing lengths. This kitchen-dining room plan allows you to compactly place everything you need even in a small area.
- U-shaped. One of the best layouts for a spacious room. The kitchen set will occupy parallel walls and the space between them. Often, when creating a U-shaped zone, a so-called peninsula is used - a bar counter, a perpendicular tabletop, etc.
The choice of layout type largely depends on the area of the kitchen-dining room.
If the room is small (up to 16 m2), the best solution would be to choose a corner location of the working triangle. Due to the simplicity and convenience of arrangement, this option is universal.
Corner layout
Suitable for both large kitchens and small spaces.
With this placement, cabinets are placed along two adjacent walls. This is the most optimal arrangement, allowing you to organize your workplace in the most convenient way.
The corner is usually occupied by a sink, with a refrigerator and stove placed nearby. Corner placement looks the most compact, but at the same time allows you to use a larger number of work drawers and cabinets.
With this arrangement, the dining table is placed in the opposite corner.
Zoning methods
Dividing the kitchen-dining room space is one of the main tasks. It will allow you to add shape and volume to the room, and solve decorative issues. There are 2 main zoning methods used in interior design.
Visual
This method involves dividing space using light, color and decoration. In the first case, zoning can be done, in addition to general lighting sources, using additional sconces, floor lamps, and spotlights.
You should take into account not only the convenience of the location of lighting fixtures in the kitchen-dining room, but also safety precautions. The nuances of electrical installation should be considered before starting repair work.
Interior color zoning is a way to delimit space. A different palette can be used to decorate walls, floors and ceilings. Bright shades allow you to create an emphasis on a particular zone, making it separately perceived in the room.
All kinds of decor are also used - mirrors, paintings, house plants, etc. Proper design will give the kitchen-dining room coziness, but you need to remember that an abundance of decorations clutters up the space. It's important not to overdo it.
Functional
With this method of zoning, interior elements are used. These include:
- screens;
- partitions;
- furniture;
- doors;
- columns, etc.
If you don’t want to use something massive, lightweight barriers and screens are a great option. Those who still need some privacy can install sliding doors.
Furniture zoning is universal. It allows you to use elements in the design that, in addition to dividing the space, also perform other functions.
Neoclassical kitchen-dining room
you are bound with modern forms and materials.
It also differs from other styles in its restraint, neatness, symmetry; monograms and mirrors are always present. This kitchen-dining room has high ceilings and a sufficient amount of free space.
The walls are most often covered with wallpaper, and there is quite a lot of textiles in the interior. The color palette is dominated by ivory, sand, milky, gray, pale pink.
Interior style
To create a kitchen-dining room design, you can choose different directions. Basic, practice-tested options:
- High tech. Technological style is convenient for a modern spacious room. The materials actively used are metal, glass, and plastic. Primary colors are neutral. Bright decor will help you place the right accents.
- Loft. This is the interior of a kitchen “for an industrial zone” at the peak of popularity. It is characterized by simplicity and conciseness. It is appropriate to use combinations of neutral colors. Often a loft is decorated using unfinished brickwork.
- Scandinavian style. The interior of the room will be simple and functional, without unnecessary details. The emphasis is on practicality. The Scandinavian style is characterized by the use of white as the main color, an abundance of wood, natural stone, and lighting fixtures.
For the interior of the kitchen-dining room, you can choose not only these styles. If the room is spacious, classic or modern will be suitable for its decoration. Minimalism, art deco, and Japanese style will also be excellent options.
Minimalism for the kitchen-dining room
Minimalism is a modern fashionable style in which there is a minimum of decor and a maximum of free space. It is distinguished by its versatility and elegance, with strict lines.
A built-in kitchen is installed in the work area, completely undecorated, with metal handles. The windows are large, spacious with blinds or roller blinds.
The furniture is all simple in shape, with right angles; instead of a table, a bar counter is often used. The zones are separated by a sofa and a table. From the color range choose white, gray, beige.
Rainbow colors
The palette depends on the chosen design project, area, and window location. If the kitchen-dining room is small, it is wiser to give preference to light colors, while spacious rooms can be decorated using different shades.
You shouldn't be afraid of a bright palette, but it shouldn't dominate the interior. For example, you can add liveliness by using colored decor and textiles to create an accent wall. The ideal background would be a neutral palette - beige, gray, caramel, sand.
If the windows face south, then there is too much sunlight in the room. This kitchen-dining room should be decorated in cool colors. This will refresh the interior. If the sun is not enough, warm light shades will help to add coziness.
White
Perfect as a background color, combined with cold and warm shades. A white kitchen-dining room looks more spacious, and therefore this color scheme should be used for small spaces.
For this color to “work”, the interior needs a lot of light. So it’s worth choosing it for kitchens whose windows face south. If they face the north side, it is worth working on creating the right artificial lighting.
Green
Most shades of green are calming. A kitchen-dining room, the interior of which is made in these colors, will become a bastion of tranquility.
However, it is better to dilute this color with other shades. A universal option is to use it indoors, combining it with a neutral palette (white, gray, beige).
Lemon
Lemon shades look appetizing and work well in kitchens. They are not suitable as a background as they look too bright.
It is better to use them to create accents - to use several decorative elements (dishes, paintings, textiles) in the kitchen-dining room.
Grey
This palette will be an excellent background. In combination with other shades, this color does not look boring, but rather creates the right balance. Light gray colors are suitable for the interior of small spaces.
In large kitchen-dining rooms it would be appropriate to use dark gray.
Red
This is a bright color, however, its abundance looks aggressive. It is better to use such tones only as an accent. One of the original solutions is to choose a red refrigerator. It looks unusual.
You can go in other ways - use this color to decorate a kitchen apron, part of a wall or a window opening.
Linear layout
This is the most convenient arrangement of furniture for a small room. In this case, all cabinets, cabinets and appliances are lined up along the wall.
If there is a window in the room, then a countertop and sink are most often attached to it.
By the way, the window sill can be used as an additional surface, and another storage place can be organized under it. This will provide significant space savings.
If you choose a linear arrangement, you need to move the sink and refrigerator as close as possible to the work surface. Otherwise, the owner risks being left without legs.
Finishing
The most sensible option is to use different finishes. The coating for each area of the room may differ not only in color, but also in texture. This way the interior will get more volume and become original.
By alternating materials, you can create a functional space while avoiding unnecessary costs.
Floor
Increased demands are placed on floor coverings. They must be unpretentious and wear-resistant. A universal solution is to use ceramic tiles, porcelain stoneware, self-leveling or concrete floors. Such materials are suitable for finishing a working kitchen triangle.
For the interior of the dining area, you can choose something less practical, but more cozy. Most often, the choice is made in favor of wooden coverings - natural or imitating natural materials.
Walls
Due to the specific microclimate of the kitchen, the finish must be resistant to moisture and high temperatures. It is important to choose hygienic materials that do not promote the growth of bacteria and are easy to clean.
The most common options are tiles, washable wallpaper, decorative paints, textured plasters, and wall panels. It is better to combine finishing materials, delimiting areas of space that perform different functions.
Ceiling
The ceiling of the kitchen-dining room should be used as a zoning element. The following techniques will help with this:
- creating ceiling beams;
- arrangement of a multi-level structure made of plasterboard sheets;
- use of suspended ceilings.
These techniques can be combined with each other. It is worth abandoning the most budget-friendly designs, such as plastic panels, which look unattractive.
Dining group accommodation
If the dining room for the kitchen is located well, the interior becomes much more comfortable and functional. The main thing is to choose a placement so that it does not merge with the work area and is perceived separately.
First of all, this is done using various interior elements:
- bar counter;
- rack;
- sofa;
- kitchen set with an “island”.
A practical solution would be to use a deep niche or bay window to place the dining area. This will help to properly divide the space without creating inconvenience.
Scandinavian kitchen-dining room
The Scandinavian style has light colors with bright splashes, strict forms, an abundance of light, and maximum free space. All items are made only from natural materials: wood, stone, ceramics...
A no-frills kitchen set, often with white fronts and contrasting countertops. As a rule, the windows are large, without curtains, light tulle is possible.
Note!
- Water filter for the kitchen: functions and benefits of a water filter in the kitchen. Types of filters and mechanisms, their pros and cons (photo + video)
Kitchen in high-tech style: 135 photos and video master class on organizing space and design
- Kitchen in modern style - 160 photos of the best design options and features of the style
One characteristic feature of the style is a pendant lamp with an original lampshade in the dining area. A good solution would be to separate the zones with a bar counter or dining table.
Lighting
Since the kitchen-dining room is a spacious room, it should have a lot of light. It is important to use at least two main sources - for the working area and for the dining area.
Accents are placed using additional devices. An elegant floor lamp for a classic kitchen-dining room, lamps hanging over the table for a high-tech interior, spotlights for minimalism - all this creates the right atmosphere and allows you to delimit zones.
Classic kitchen-dining room
There are various photos of the kitchen-dining room in the public domain on the Internet in different variations and styles, but the classic style is one of the popular ones.
Note!
U-shaped kitchen: pros and cons of the U-shaped layout. Methods of arranging furniture, dividing into working and dining areas. Photos and videos of design ideasKitchen facades: TOP 180 photos and video reviews of kitchen facades. Types of frames, criteria for choosing materials and color solutions
- Short curtains for the kitchen - features of using short curtains in small and large kitchens. Advantages and disadvantages of fabric materials (photo + video)
It stands out for its high cost and luxurious details. The furniture is quite massive, aristocratic and refined.
The dining table has carved legs with curved details, and the chairs with high carved backs are upholstered in expensive fabric.
Zones can be divided by an arch, a column, heavy curtains... The work area is spacious, large, with good lighting.
Design tips
When arranging a kitchen-dining room, it is very easy to make a mistake. To prevent this from happening, you should follow the advice given by professional designers:
- Create convenient access to the work triangle (sink – stove – refrigerator). This space is used most actively. The minimum perimeter of the kitchen area is 3 m2.
- There should be plenty of storage space. A reasonable solution would be to make the most of the vertical space - install high shelving, equip a place above the refrigerator.
- It is worth considering the lighting carefully. When preparing food, you have to use hot and sharp objects, and sufficient light is a safety issue.
- Install a Must-Have hood. Unpleasant odors will ruin even high-end fashion designs. You can’t skimp on installing a hood.
- Refuse factory furniture. It is much more rational to choose production according to individual measurements.
You can arrange the kitchen-dining room yourself. However, if you lack strength and patience, it is better to enlist the support of professionals.
High-tech for the kitchen-dining room
This style for a kitchen-dining room is suitable because it is characterized by a huge amount of empty space, glossy shine, and a lot of light. All surfaces and walls are monochromatic and perfectly smooth.
Spotlights and chandeliers with minimal design are used as light. Kitchen set with clean lines and chrome fittings.
All equipment is built-in, in which all processes are automated as much as possible. The furniture is characterized by practicality and spaciousness.
The only fabric detail in this interior is tulle. The colors chosen as a basis are: white, gray, black, and for addition - metallic.
Modern interior ideas in 2021
Combining the kitchen with the dining room is one of the main trends of 2021. What current ideas can you use when arranging a room?
TOP 5 latest design trends:
- Closer to the sun. The layout, in which the work area is located near the window, allows you to prepare food in a brightly lit room.
- Fashionable eclecticism. When creating a design, you can experiment and combine incompatible things. Following one style is boring. It's much more interesting to play with space.
- Stainless steel is a thing of the past. It is worth getting rid of the dead chrome shine, for example, installing copper faucets, and choosing household appliances that are colored or even with prints.
- Progress is the future. A modern kitchen could use a couple of technological solutions, be it remote-controlled lighting or an advanced induction hob.
Kitchen And Dining Designs Kitchen And Dining Room Design Of Well Kitchen Dining Room Design Best Creative – Home Design Interior
- The Danish concept of Hygge, or a feeling of coziness and contented well-being. In the interior, it is embodied by displaying expensive items, using simple lines, warm colors, intimate lighting - everything that “domesticates” the space.
From the kitchen-dining room you can make the main room in the house. The main thing is to approach the arrangement wisely and follow the recommendations and follow the chosen style.
Photo of kitchen-dining room design
Read: House with a bay window - design ideas and a review of the most beautiful options for using an architectural element (120 photos)
Did you like the article? Please share with your friends 
0
Write a comment
New designs
Modern kitchen
Modern kitchen appliances: ovens
Natural wood furniture
How to choose good cement?
