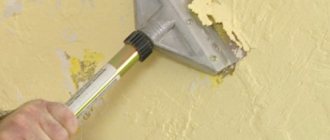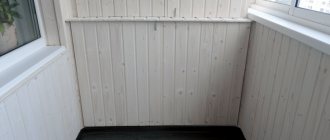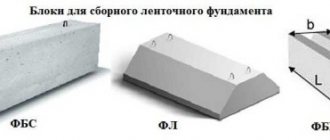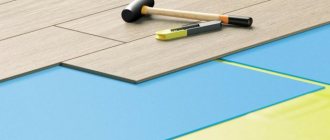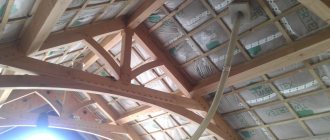Beginners, deciding to do all the work of installing interior doors themselves, often miss important nuances that are well known to experienced craftsmen. An important point will be careful preparation for installation work and the use of reliable fasteners.
A correctly installed door will close without unnecessary effort, without falling apart, even if it slams periodically. The supporting base is the box. The reliability of the structure depends on how strong it is.
The structure must be correctly aligned - for this you need to purchase a building level. It is best to use a laser, as it is very convenient to work with.
Installation of interior doors is carried out in several stages. The door leaf and frame must be equipped with fittings. To make it convenient to close the door, you need to install a handle. If required, it can have a lock with a spring mechanism. Hinges should be made on the door and frame. The canvas can only be hung after preliminary adjustments have been made. After this, you can proceed to the installation of platbands.
How to markup
Installing doors with your own hands will require labor from a beginner. If the master completes the installation in 1 day, then a novice builder can spend much more time. This point must be taken into account if emergency installation of the structure is required.
It is important to complete all stages in a clear sequence, strictly observing building codes. A number of door blocks already have fastenings for installation. But there are products whose box will have to be assembled on your own. They are sets that include blocks of wood and strips for platbands. In addition, the manufacturer includes a door leaf in the finished kit.
If you decide to assemble the box yourself, you can use different methods. You need to pay close attention to the quality of the work, because if even the slightest error occurs in the measurements, you will either have to do all the work again or buy new parts of the structure.
You can install a door in an interior partition with or without a threshold. The simplest option would be to install a structure without a threshold, but option 2 will require a timber strip. In this case, the finished structure will look like a rectangle.
Step-by-step instructions will be of help. Before starting work, it is necessary to take exact measurements. First you need to find out the dimensions of the opening. Then you should make calculations by determining the dimensions of the side posts and the lintel. Then you need to determine the optimal size of the door leaf, not forgetting about the technological gaps. Having made the markings, the elements are sawed off using a hacksaw, and then the assembly of the interior doors begins.
It is important to correctly calculate the thickness of the box, which should be no less than the thickness of the wall. To ensure accurate measurements, you need to use a tape measure. Beginning builders should not rely on identical elements, such as side posts, being “mirror-like.” To avoid measurement errors, each element must be measured separately on the right side, and then on the left. If deviations are found in the process, they must be taken into account in further work.
How to install an interior door yourself? Particular care must be taken to position the fender beam, which must have a gap for the mounting foam. It is enough to allocate 1 cm to it. The same should be done with the lintel and hinge bar.
The gap on the inside should be much smaller, 0.3 cm is enough. If the interior door has a threshold, then the gap should go along the entire perimeter of the structure. When installing a structure without a threshold, a gap must be left between the floor and the canvas. The average value is 1 cm. Such assembly and installation of interior doors will be considered completed correctly.
On vertical posts, marks for sawing are required, which are determined on the inside of the block. If the hole size is insufficient, it must be enlarged. If the hole is too large, it can be reduced by laying plasterboard cut to size.
Dimensions and sets of interior doors
There is a wide range of doors of different sizes and designs on the market. If the owner of an apartment or private residential building carries out finishing according to an individual design project, he can order interior doors from the factory with any geometric characteristics. In other cases, when filling standard openings, the dimensions of doors and their components are regulated by GOST 6629-88. All geometric characteristics of these products are given in detail below.
Rice. 2. Typical dimensions
Standard interior door set
All doors installed in wall openings between adjacent rooms within one apartment consist of the following structural and functional elements:
- The canvas is the main structural element designed to separate rooms. It can be panel, paneled, perforated, solid or have a glass insert. Depending on the design decision and price, the interior door leaf can be made of natural wood, veneer, chipboard, MDF, aluminum, plastic, glass and other elements.
Rice. 3. Canvas design
- The door frame is the main load-bearing element of the structure, designed for its reliable fastening in the wall opening. As a rule, it consists of 3 parts - 2 vertical posts and a horizontal jumper. Hinges for hanging the canvas are mounted on the box.
Rice. 4. Appearance of the box
- Hinges (canopies) are metal load-bearing elements mounted in the vertical part of the door frame. Designed for installation of the canvas and its free opening. Depending on the weight of the door, 2, 3 or more hinges can be installed along the height of one post. If the product is made in the form of a double-floor structure, the hinges are mounted on both sides of the box.
Fig 5. Appearance of loops
- The handle and lock are a locking mechanism that allows you to hold the door leaf in the closed position. The handle can be push-button, rotary or have a special design. As a rule, it is made of metal, if necessary, equipped with a locking mechanism for locking with a key.
Rice. 6. Standard handle with lock
- Anchors are elements for fastening the door frame to the wall. Depending on the design, dimensions, weight and material of the products, they may vary in quantity, length, thickness, and load-bearing capacity.
Rice. 7. Fastening elements
- Extensions and trims are decorative strips designed for finishing the end of an opening built in a thick wall, as well as for framing the set around the perimeter, as well as giving it expressiveness and masking defects.
Rice. 8. Extras
Rice. 9. Platbands
Rice. 10. Complete set of interior doors
Both ready-made door sets and their individual components are widely available, and each consumer has the opportunity to choose exactly the product that suits his requirements.
Dimensions of the interior door leaf
According to state standards, when finishing standard apartments, the following standardized dimensions of interior doors are used:
- For auxiliary rooms, storage rooms and bathrooms, products with dimensions of 600 x 2000 mm are used.
- When equipping the kitchen space, doors with dimensions of 700 x 2000 mm are used.
Rice. 12. Product with dimensions 700 x 2000 mm
- To fill the openings between living spaces - bedrooms, living rooms, offices, doors with parameters of 800 x 2000 mm are installed.
Rice. 13. Product with dimensions 800 x 2000 mm
- If it is necessary to install a door to a large hall intended to accommodate a large number of people, or if there is an appropriate design solution, double-floor structures with dimensions of 600 + 600 x 2000 mm are used.
Rice. 14. Product with dimensions 600 + 600 x 2000 mm
Figure 15. Installation clearances
The size of the doorway should ensure free straightening of the door during installation, and also requires installation of the door leaf together with the frame. Thus, each doorway must have a margin of at least 40 - 50 mm on all sides, relative to the dimensions of the door leaf. If there are voids in the opening after installing the door kit, they should be filled with polyurethane foam and then covered with platbands.
Door frame dimensions
When choosing or independently manufacturing a U-shaped supporting structure for a door leaf, it is necessary to take into account the typical dimensions of these products and the following nuances:
- When installing the door leaf into the frame, the overall dimensions of the entire structure increase by 120 - 150 mm on each side.
- When choosing a frame, you need to take into account the thickness of the door leaf and purchase a supporting frame that is no thinner than the door itself.
- Standard frames for typical interior doors are made of wooden blocks with cross-sectional dimensions ranging from 30 to 35 mm. However, with a non-standard design or the use of other materials, these parameters may vary relative to GOST recommendations - from 15 to 55 - 60 mm.
Rice. 16. Making a box
- When choosing a box, you should also take into account the thickness of the wall or partition in which the opening is located - the design must match or be less than this parameter.
If the load-bearing door frame is made by hand, when cutting wood, special attention should be paid to the length of the vertical posts relative to the height of the door leaf. These elements must be cut taking into account the level of the finished floor, the thickness of the horizontal impost, as well as the required gap of 10 - 20 mm from the bottom of the canvas intended for ventilation.
Opening dimensions
In order for an interior door to be used without any problems for a long time, it is necessary to ensure its high-quality installation. The implementation of this procedure and the installation result largely depend on the assignment of the correct dimensions of the opening intended for installation. When expanding, narrowing or creating an opening in the wall, the following conditions must be met:
- Before assigning the final dimensions of the opening, you should decide on the design and parameters of the product itself - the canvas and the frame.
Rice. 17. Prepared opening in the wall
- The gap between the vertical posts of the box to the end of the opening should be at least 15 - 20 mm.
- The height of the opening should take into account the total thickness of the floor pie - screed, soundproofing layers, self-leveling composition, substrate and finishing coating.
- It is necessary to take into account the gaps - from the bottom of the canvas to the floor - 15 - 20 mm and from the horizontal impost of the box to the top of the opening - at least 30 - 40 mm.
Rice. 18. Installed box
Thus, the opening that is installed in the living room of a typical apartment, intended for installing a canvas with dimensions of 800 x 2000 mm, must be at least 910 - 920 x 2150 - 2200 mm, depending on the design of the floor and the thickness of the box.
Door installation options
To make the cut, it is better to use a lathe. In this case, installing the door frame will take little time. If you don’t have a machine, then a hacksaw and miter box are suitable alternatives.
When installing an interior door, you can use the following 2 methods:
- make a cut at an angle of 45º;
- do the work at an angle of 90º.
How to install an interior door with your own hands? If we talk about option 1, it is quite complicated. The work will require increased attention from an inexperienced carpenter. But as a result of carefully executed joining, you will get a product that looks very beautiful.
In order to connect several elements, you need to use self-tapping screws. You need to make special holes for them. If the door is made of MDF, then the work should be carried out in advance, which will avoid damage to the workpieces. It is most convenient to work using a drill whose diameter is 3/4 of the diameter of the fasteners. It is best to buy self-tapping screws whose threads reach the head.
If we talk about method 2, it assumes that the cutting angle will be 90º. To perform the work you will need a hacksaw with fine teeth. The upper beam is attached to the vertical posts with 2 self-tapping screws; they are screwed in on each side. In order to make a threshold, the timber must be cut at a right angle.
The easiest way to assemble the structure is to lay out the elements on the floor or a large table. The master must install the fittings. When performing interior finishing, it is necessary to properly secure the functional fittings.
Don't forget about fire safety. In order to quickly evacuate the premises, it is necessary to install a door that opens outward.
How to install interior doors? There are several options. The hinges are hung on the right or left - there are universal products on sale. If previously it was possible to buy hinges that required careful insertion, now you can purchase products that do not require cutting the veneer.
You need to make an indent from the top edge of the canvas, 20 cm is enough. Then hang the loops. You should retreat the same distance from the bottom. Variations are possible: in these cases, they retreat 5 cm in both directions. The structure can be further strengthened by hanging 3 loops. It is placed 50 cm from the top line.
Removing an old interior door
If the interior door is not installed in a new apartment, before starting work it is necessary to dismantle the old interior part. Most often, owners prefer to keep the previous product for reuse in another place, for example, in the country. To dismantle the old door leaf along with the frame, maintaining the integrity of the structure, you must follow a certain algorithm:
- Dismantling begins with removing the door leaf from the hinges and then unscrewing the canopies themselves from the frame.
- Using a dismantling crowbar with a sharp working edge, the cashing parts are carefully separated. In order not to break the fragile thin product, before it is completely separated from the wall, it is necessary to increase the gap in several places along the length of the rail.
Rice. 28. Cash withdrawal
- When access to the polyurethane foam that secures the finishing parts is opened, it must be cut through the entire height with a construction knife with a retractable blade, after which the boards are easily separated from the end of the opening.
- If the door frame is fixed with screws or anchors, before dismantling the fasteners are unscrewed with a screwdriver or screwdriver.
- Dismantling the box begins from the bottom, since there it has fewer attachment points. Before disturbing the verticality of the rack, it is necessary to ensure that the structure of the finished floor does not hold it in the designed position.
Rice. 29. Dismantling the box
- When both vertical elements of the frame are separated from the opening in the lower parts, the jumper is dismantled, and the entire frame is carefully lowered onto a horizontal surface for disassembly into its components.
- When all elements of the door structure have been removed, the opening is cleaned and, if necessary, finished with plaster until a smooth surface of its end part is achieved.
Rice. 30. Finalization of the opening
In some cases, before installing a new door, the opening needs to be widened or narrowed, and this work is carried out in accordance with a separate technological map.
Self-installation of the door frame
In order to fix the box in the opening, you need to buy an anchor. The door will be held securely by 3 long screws. In addition, the structure will be supported by polyurethane foam.
You can drill a door frame made of wood without any preparatory work. The installation procedure is as follows:
- The door base is assembled on the floor.
- The structure is lifted and installed in the opening.
- Wedges are made from leftover lumber and placed between the walls and the frame. This creates a gap for the polyurethane foam.
- Screwing in self-tapping screws. Leveling the base using a building level. The accuracy of the installation can be checked with a plumb line. If deviations are detected, they can be corrected by loosening or tightening the screws.
- Installation of hinges and fabric. Before applying polyurethane foam, the box must be sealed with tape. You need to insert cardboard into the gap. The door is closed and the cavity is filled with foam.
After completing the installation work, you need to wait for the foam to dry completely. The excess can be trimmed off, and then the platbands can be installed.
