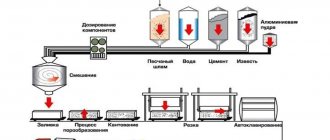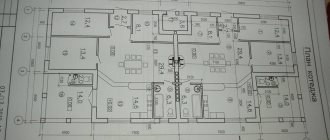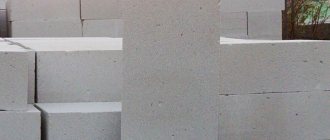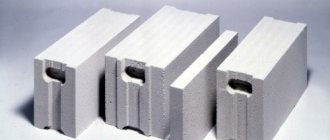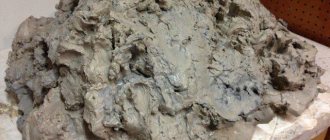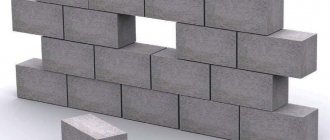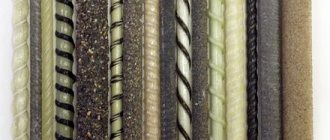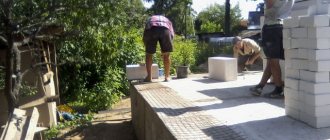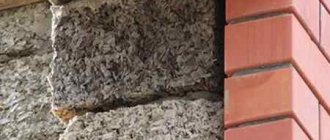How does aerated concrete tolerate low temperatures, does it collapse when frozen?
Gas silicate is not destroyed even if the water in it freezes - the porous structure makes it possible to distribute the water, which increases in volume when freezing, in reserve pores.
In the north of Russia, in harsh climatic conditions, houses from aerated concrete are currently being actively and successfully built. Walls made of aerated concrete can stand for several years without external finishing, without destruction or loss of quality.
It should also be noted that, due to its capillary-porous structure, the block is a “breathing material”. If the construction technology is followed, gas silicate absorbs excess moisture or releases it back depending on the humidity of the room, which is the key to creating a comfortable microclimate in the room.
Preparatory work
To conduct an experiment (or, more correctly, a test), the author made a “trough” from pieces of aerated concrete so that water could be poured inside.
Mounting adhesive foam was used to connect the pieces of aerated concrete. After the foam has dried, all the formed sagging will need to be cut off with a knife.
We remove dust from the inner walls of the “trough”, and then apply a single layer of primer to the surface.
Is it true that the finished aerated concrete block contains lime?
During the production of aerated concrete, lime reacts with other components (aluminum powder/paste, Portland cement, water, quartz sand). This reaction is COMPLETE, the original substances react completely and are not present in the finished product. The completeness of the reaction is facilitated by the initial preparation of the components (grinding, cleaning), as well as the autoclave method of producing aerated concrete (a certain pressure and temperature is created). Thus, there is no lime, no aluminum powder, no cement in the finished block.
At the same time, during the production of, for example, sand-lime brick, no chemical reaction occurs (and lime is one of its components), and, therefore, in this case, lime remains unchanged in the finished product.
It should be noted that, compared to other wall materials, aerated concrete is second only to wood in terms of environmental friendliness and safety for humans.
Main stages of work
At the next stage, mix the cement waterproofing. After preparing the solution, you need to let it stand for 5-7 minutes and then mix again.
Next, we apply the first layer of cement waterproofing to the inner walls. This can be done with a spatula or a wide brush.
After the first layer has dried (at least 24 hours must pass), apply the second layer, but perpendicular to the first.
That is, if the first layer is applied, for example, along, then the second must be applied across.
The waterproofing manufacturer writes that two layers are enough, but the author decided to apply a third layer, which should be perpendicular to the second.
Need for protection
Cellular aerated concrete absorbs moisture by 6-8%, as it has the property of hygroscopicity. Considering this property of blocks, it is necessary to create additional protection from moisture. Protection of the material is provided not only for the constructed walls, but also during transportation and storage.
Cellular aerated concrete must be protected from moisture.
The structure of aerated concrete resembles a sponge. Thanks to its porous structure, the material “breathes” and, accordingly, has high thermal insulation and sound insulation properties. Absorption of large amounts of moisture leads to a change in these properties for the worse. To ensure that aerated concrete does not absorb moisture, additional processing is carried out.
Aerated concrete blocks come in different sizes.
It actively absorbs moisture from the environment during rain, sleet, and also in spring when the snow melts. If you do not create protection, aerated concrete can absorb up to 35% of moisture relative to its weight. This percentage of moisture sharply reduces thermal resistance, and the rooms become damp and cold. Aerated concrete can crack in winter if the premises are not warmed up in the fall and the material has absorbed a large amount of moisture. This is very inconvenient for long trips in the autumn-winter season.
Conventionally, moisture can enter a room in three directions:
- below, moisture penetrates from a poor-quality foundation or from the junction of walls with the surface of the earth;
- allows moisture to pass through from the outside, when the season changes, and precipitation;
- allows moisture from inside, improper operation of the air conditioning system, flooding.
High frost resistance and vapor permeability
Comparison of the characteristics of aerated concrete, brick and ceramic block.
The frost resistance of structural and thermal insulating aerated concrete grade D500 is only 25 cycles. This variety is recommended for use in construction in climatic conditions not exceeding -18°C. The frost resistance characteristic indicates how many times a structure made of aerated concrete blocks can withstand freezing and thawing without significant damage or deformation. When reaching 25 cycles, aerated concrete grade D500 begins to lose strength and other characteristics. Significant frost resistance can be achieved by using denser blocks. But it should be remembered that they are no longer thermal insulation, but structural, and therefore increase the thickness of the walls.
Also, do not forget about the hygroscopicity of concrete, which helps reduce thermal resistance. Aerated concrete is a strong absorbent of moisture and intensively absorbs it from the surrounding space. Therefore, a professionally made and high-quality vapor barrier is simply a must. To do this, the walls must be treated with a deep penetration primer and only then begin to putty the internal surfaces.
If the house design does not provide for finishing the external walls with decorative finishing materials, the surface of the facade must be hydrophobized. Moreover, this manipulation must be repeated once every 2-3 years. For these purposes, manufacturers recommend using only gypsum plaster, since cement-sand mortars tend to crack and peel.
Truth and myths about aerated concrete
Home \ About aerated concrete \ Truth and myths about aerated concreteMyth 1: Aerated concrete is afraid of water and actively absorbs moisture
Indeed, water can penetrate shallowly into the material. However, it is the porous structure of aerated concrete that allows it to quickly RELEASE moisture into the environment. That is why, within one to two years of operation of the building, operational (equilibrium) humidity is achieved in the enclosing structures. That is, aerated concrete is slightly susceptible to shrinkage.
Aerated concrete consists of a water-insoluble mineral; therefore, water cannot destroy its crystal lattice.
Moreover, when the indoor air becomes too dry, aerated concrete walls provide humidification. And vice versa - if excessive humidity appears in the room, the water does not settle in the form of condensation on the walls, but is discharged outside through the wall. Thus,
walls made of aerated concrete provide the most comfortable living conditions, and mold or mildew does not form on the walls.
Skeptics often give the example that aerated concrete sinks in water, which means it gets wet and is not suitable for building a house.
Note that the buoyancy of aerated concrete only confirms the presence of many reserve pores in the material, which do not allow water to completely fill all interconnected pores.
The main factors influencing the degree of moisture in external walls are:
- seasonality of operation of the premises,
- wall design,
- sorption capacity of wall material.
For houses with year-round operation, the determining factors are the correctly chosen design of the outer wall, the method of finishing, and the method of constructing slopes and ceilings. The essence of this design is not to interfere with the movement of vapors from indoors to outdoors.
The sorption moisture content of a material, a significant factor that influences the degree of moisture content of external walls, is in no way related to water absorption and is not tested by the “sinks or doesn’t sink” method.
If, despite the laws of physics and practical application, you choose a wall material according to the criterion “sinks or doesn’t sink,” then you can compare aerated concrete with other building materials: bricks sink to the bottom immediately, insulation from min. cotton wool sinks a little later, but polystyrene foam does not sink at all. However, this information does not in any way affect the choice of material for construction.
Myth 2: Aerated concrete is very fragile. The slightest deformation of the foundation can cause the entire structure to develop cracks.
This statement is not entirely correct.
Aerated concrete has been used for many years in areas of high seismic activity.
Application experience has proven that buildings made of aerated concrete are much better able to withstand earthquakes than buildings made of brick. The low weight of aerated concrete, combined with its high strength, reduces the load on the building. And thin-seam masonry with glue makes aerated concrete walls almost monolithic and can significantly reduce the consequences of even the most powerful earthquakes.
In addition, the resistance of masonry to cracks can be ensured by simple design measures:
- reinforced concrete belt at the floor level: distributes vertical loads and works in tension
- reinforcement: prevents the formation of cracks
Myth 3: To build a house made of aerated concrete, you need a solid reinforced concrete foundation
This statement is absolutely true.
However, you should not think that an aerated concrete house requires any special foundation.
First of all, the choice of wall material does not at all affect the requirements for the foundation of the house. It doesn’t matter what material the house is planned to be built from. The foundation requirements will be the same.
The main and main requirement is that the foundation must be reliable and provide the house with structural integrity and constancy of shape.
The assumption that the choice of wall material will provide savings on the foundation is completely wrong. In an attempt to save on foundation work, consequences during the operation of the house are inevitable - cracks, distortion of structures, divergence of corners, jamming of doors, windows, etc.
Aerated concrete masonry, like masonry made from other piece materials, must have a reliable foundation as its base.
Myth 4: Aerated concrete walls need additional insulation
A “warm” wall is, first of all, a wall that provides thermal comfort indoors.
Thermal comfort, as well as SNiP requirements, is ensured by an aerated concrete wall 450-500 mm thick (depending on the density grade), while a wall 2.3 meters thick will have to be built from brick!
It is clear that it is impractical to build single-layer brick structures, so most brick houses are now built using insulation materials, which in practice are far from durable.
A house made of aerated concrete does not require additional insulation, which ensures a single-layer wall construction. Aerated concrete walls indoors are always warm to the touch.
Myth 5: Aerated concrete cannot be plastered, otherwise the material will not “breathe”
Indeed, one of the most important properties of aerated concrete - its vapor permeability - makes it the most comfortable material for residential premises.
To maintain the vapor permeability of aerated concrete walls when building a house, you need to follow only one rule:
When choosing materials for finishing the facade of a house made of aerated concrete, each subsequent layer must have a higher vapor permeability coefficient than the previous one.
Thus, the vapor permeability of the walls will remain, they will be able to “breathe” and maintain a comfortable microclimate in the rooms.
Myth 6: Foam concrete is better because... absorbs moisture much less than aerated concrete
In general, it is fundamentally wrong to talk about which is better - foam concrete or aerated concrete.
Both are cellular concrete. However, the production technology of autoclaved aerated concrete and foam concrete (which has a non-autoclave production method) have fundamental differences!
Autoclaved aerated concrete is superior to non-autoclaved aerated concrete in all respects.
Myth 7: Aerated concrete is harmful because... it contains lime and aluminum
It is known that lime and aluminum are indeed present in the aerated concrete mass AT THE PRODUCTION STAGE, along with other components: cement, water, gypsum and sand.
Ready-made aerated concrete no longer contains lime and aluminum.
Autoclaved aerated concrete is a synthesized stone that does not even contain quartz sand.
A new mineral, tobermorite, is formed from the components of the aerated concrete mass in an autoclave under the influence of high pressure and temperature. Lime, as well as aluminum, are completely reactive.
As a result, there is no metallic aluminum in the finished aerated concrete, and this happens precisely as a result of the chemical process of gas formation.
Lime, as well as aluminum, are completely reactive. Consequently, the opinion that products made from aerated concrete contain lime is incorrect, and, therefore, the statements that due to lime the aerated concrete is saturated (absorbed) with moisture are also incorrect. The absence of lime also indicates that aerated concrete is an environmentally friendly product.
Myth 8: Aerated concrete is not frost-resistant
There is a common misconception that in frosty weather, aerated concrete can lose its strength: if there is water inside the pores, it freezes, which leads to microcracks and rupture of the structure, which means destruction of the material.
Regarding aerated concrete, these fears are not justified because:
- microcracks do not form in the material.
- There is no rupture of the pore structure due to water freezing.
The formation of microcracks in aerated concrete is possible either at the stage of cutting and moving the mass during production, or during the shrinkage process of the finished material.
The mechanical impact on the array is minimized, thanks to modern equipment and technologies - without mechanical impacts, which guarantees the absence of microcracks.
The huge advantage of autoclaved aerated concrete over non-autoclaved aerated and foam concrete is that the autoclaving process can significantly reduce the possibility of shrinkage cracks forming in products.
Destruction of the structure of aerated concrete during freezing also DOES NOT OCCUR. Due to the presence of a large number of reserve pores, water is evenly distributed in them, leaving space for ice to expand when freezing, and the material completely retains its properties.
Practical proof: In Riga, houses with walls made of aerated concrete, not protected by finishing, have been standing for 70 years without cracks, peeling or peeling of the masonry.
building made of autoclaved aerated concrete, built in 1939, Riga
Myth 9: Aerated concrete is not suitable for the construction of high-rise buildings
For clarification, let's turn to the official document - “STO 501-52-01-2007. Design and construction of enclosing structures made of cellular concrete."
The standard recommends determining the permissible height of block walls by calculating the load-bearing capacity of external and internal walls, taking into account their joint work:
Load-bearing walls made of autoclaved cellular concrete blocks (aerated concrete blocks) are recommended to be erected with a height of up to 5 floors inclusive, but not more than 20 m, self-supporting walls of buildings - with a height of up to 9 floors inclusive, but not more than 30 m.
The number of floors of buildings in which blocks are used to fill frames or construct self-supporting walls supported by floors is not limited.
Myth 10: Laying blocks with special glue is more expensive than laying with cement mortar
Let's conduct a comparative analysis of various masonry materials.
Laying with thin-layer glue has been used for many years to reduce binder consumption, since the thickness of the seam when using glue is only 1-3 mm, and the thickness of the seam when using mortar is 10 mm!
In addition, aerated concrete adhesive is one of the cheapest dry construction mixtures.
The fact that glue is economical is also confirmed by the lower estimated prices for such masonry.
Thus, the price of aerated concrete adhesive is approximately 1.5 times higher than masonry mortar, however
glue consumption is 5-6 times less than solution!
The reduction in labor costs when working with glue, compared to mortar, is obvious: making a 1-3 mm thick seam from glue is much easier than making an even seam from 10 mm thick mortar.
So, masonry using special aerated concrete adhesive requires much less time and effort.
Why you should not use the solution:
- adhesion between the solution and the blocks is significantly reduced.
- the ideal geometric shape is lost, which can only be achieved by using thin-layer adhesive
- The thermal insulation characteristics of the wall deteriorate when using the solution
- you will have to perform the plastering operation when interior finishing the premises, whereas when laying with glue it is enough to just putty the wall
Thin-layer adhesive for aerated concrete should always be used to improve the economic, thermal and strength properties of masonry.
Myth 11: Heavy objects (shelves, mirrors, etc.) cannot be hung on aerated concrete walls.
Manufacturability is one of the advantages of aerated concrete. You can drive staples, nails, pins, and screws into aerated concrete, just like into wood. The fastening ability of nails and screws depends both on the density and strength of aerated concrete, and on the material of the fastening elements themselves.
To attach heavy objects (for example, furniture or plumbing fixtures) to aerated concrete, preliminary installation of embedded elements is not required . All hanging structures (shelves, cabinets, heating radiators) are easily mounted on special dowels for aerated concrete that can withstand significant loads.
To hang light interior items (paintings, photographs, etc.), ordinary nails are used , which are recommended to be driven in at an angle of 45° (from top to bottom).
Loads calculated for various types of fastenings:
Type of fastening
| Forces perpendicular to the axis | Forces along the axis | ||
| Driven-in depth | Load capacity | ||
| Steel nails | 40 - 100 mm | 20 - 60 kgf | 40-50% |
| 100 - 150 mm | 50 - 80 kgf | ||
| Screws | 45 - 100 mm | 30 - 150 kgf | 50% |
When using screws (screws), it is necessary to avoid too forced feeding to the stop, so that the aerated concrete does not crumble under the thread.
Modern dowels provide guaranteed pull-out performance , which, with a driving depth of 40 to 100 mm, ranges from 20 to 150 kgf per element.
Nylon dowels and chemical anchors, specially designed for fastening into aerated concrete, are now popular.
Myth 12: Aerated concrete must be protected from atmospheric influences
Atmospheric influences that can affect aerated concrete are:
- water (rain or snow);
- sun (heating);
- freezing.
Getting wet from rain does not harm aerated concrete: “dry” masonry is only 10% stronger than “wet” masonry. And this is only if you wet the masonry through and through, which Russian rains are not capable of doing.
The most important thing for the preservation of the masonry is to carefully arrange window sill drains, canopies over decorative protrusions and belts, monitor the safety of the roof and drainage systems, and protect the masonry in the base area. The main thing is to prevent stagnation of water or snow in contact with the masonry and ensure water drainage from areas such as the lower parts of window openings, cornices, parapets, and plinth. Then precipitation will not cause harm to aerated concrete - rains, as a rule, moisten the masonry no deeper than 20-30 mm.
The degree of moisture does not affect the strength of the masonry (strength may fluctuate, but only slightly). Drying in the wind and under the influence of the sun . The simple movement of air, constantly blowing the masonry, helps to quickly dry the outer layers of the masonry to a humidity of 2-5%. But the hot sun can dry the surface of the masonry facing south to almost zero humidity (0.1-0.5%). Theoretically, such “drying out” can lead to cosmetic defects, such as a network of small cracks on the surface. But practice proves that visible cracks in autoclaved aerated concrete appear only after a fire, and the sun does not harm the masonry in any way.
So, from all of the above we can conclude:
The lack of external finishing does not lead to the emergency condition of the masonry.
An aerated concrete house does not require immediate exterior finishing. Even if the finishing of the facade begins in a few years, there will be no negative consequences for the quality of the masonry.
Disadvantages of aerated concrete - summary
Table of soundproofing properties of aerated concrete.
The main disadvantages of aerated concrete are its susceptibility to moisture and overestimated frost resistance. The hygroscopicity of concrete reduces thermal characteristics and leads to deformations that contribute to the appearance of finishing defects. To avoid this, before finishing it is necessary to use an expensive set of measures to protect building materials from condensation. The use of aerated concrete in damp and wet areas is strictly not recommended.
The low mechanical strength of the building material is a limiting factor when using traditional fasteners, so it is necessary to use expensive fasteners specifically designed for such concrete.
Taking a closer look at the issue of the declared low cost of aerated concrete and guaranteed durability, it turns out that these characteristics turn out to be significantly overestimated by manufacturers. Subject to compliance with State Construction standards regarding thermal resistance indicators, the 380 mm thick masonry declared by the manufacturers is insufficient. Ignoring standards leads to increased energy consumption for heating and air conditioning. In order for the building to meet all standards, the thickness of the masonry must be increased to at least 640 mm. In this case, the maximum thickness of the gas block is 500 mm.
Another disadvantage of aerated concrete masonry is the need to construct a monolithic strip foundation, the use of which leads to a significant increase in the cost of construction work. Without such a foundation, the risk of shrinkage deformations and massive cracks in the masonry increases significantly. When studying the facts described above, the conclusion arises that such advantages of aerated concrete as high thermal insulation and load-bearing capacity of aerated concrete floors are significantly exaggerated and are of an exclusively intrusive advertising nature. In defense of gas silicate, I would like to say that at the moment there are no ideal building materials, and each of them has both its own disadvantages and undeniable advantages.
Advantages of aerated concrete blocks
The advent of technology for creating aerated concrete blocks and the use of this building material in the modern construction industry have significantly improved the physical properties of buildings in which aerated concrete is used. The material has gained particular popularity for its heat-saving properties, as well as its fairly low weight, which reduces the cost of building a foundation. A house built using aerated concrete will be warm in winter and not hot in summer. The production of blocks occurs by mixing cement, quartz sand, lime, water and adding a key component - aluminum powder, which creates a cellular homogeneous structure. In the modern world, the material is used in low-rise and high-rise construction, as well as when increasing the number of storeys of old buildings, the foundation and design of which require a careful approach to calculating the load. The light weight of aerated concrete allows you to safely restore old buildings and at the same time save money, since the cost of the material is not high, and its properties are quite attractive.
Load bearing capacity
Dimensions of gas silicate blocks.
Structural and thermal insulation grade D500 is intended for the construction of houses up to the 3rd floor. Its load-bearing capacity is sufficient to withstand the load of the entire house structure and floor slabs. At this point, one thing pops up. At the same time, in places where floor slabs and other loaded elements are supported, it becomes necessary to erect a reinforced concrete reinforced belt or ordinary brickwork, which are cold bridges. Houses with higher storeys are not built from aerated silicate, since high-density aerated concrete (D900-B 1200) does not have good thermal insulation and increases the cost of construction.
Another important fact is the sufficient fragility of the material and its low bending strength. The slightest deformation of the foundation can provoke the appearance of massive cracks throughout the entire structure; without a solid foundation, it makes no sense to contact gas silicate. Consequently, such buildings require a monolithic strip foundation, which is expensive and simply unprofitable for a miniature building.
Application in multi-storey construction
The main advantage of this type of construction is the light weight of aerated concrete, which reduces the load on the monolithic structure of the building and its foundation, as well as making the premises warm. The thermal insulation properties of aerated concrete allow it to withstand cold weather. The durability of the material is confirmed by a special study, which confirmed that even after 50 years, aerated concrete has an intact structure and shows no signs of destruction, which gives another point in favor of this building material.
What is the difference between foam concrete and aerated concrete?
The main and most significant difference is mechanical strength. Considering the same density of materials, aerated concrete has a strength of 30-34 kg/cm2, while for foam concrete this figure is 9 kg/cm2.
The porosity structure of the building blocks is also different. Foam concrete exhibits mutual isolation of bubbles; such a structure is called closed, while aerated concrete has an open porosity structure, which means that the bubbles inside the block are not isolated from each other. In real life, this means that aerated concrete retains heat slightly better.
Due to open porosity, for long-term and reliable operation, foam concrete needs high-quality waterproofing, but aerated concrete is much less afraid of moisture.
Waterproofing of aerated concrete: why is it needed?
Despite all the positive qualities of aerated concrete blocks, which include excellent heat retention, low cost and good vapor permeability, which is possible due to the homogeneous cellular structure of the material, which allows air to pass through, allowing the walls to “breathe,” aerated concrete has one negative feature - it absorbs moisture very strongly. Therefore, waterproofing of this building material is extremely necessary. If these are walls, then appropriate plaster with additives that prevent moisture penetration is usually sufficient. The thickness of the plaster coating should be at least eight millimeters, and if this simple rule is followed, then there is no need to worry and such a house will last a long time and without undesirable consequences. Penetration of moisture into aerated concrete will make the building structure unstable and at risk of cracks and other unpleasant consequences, which will result in additional restoration costs, so you should be especially careful when waterproofing aerated concrete blocks.
Projects of houses made of aerated concrete
You can order the construction of a brick or aerated concrete house in our Arkhangelsk city . Call 8 or leave a request on the website
